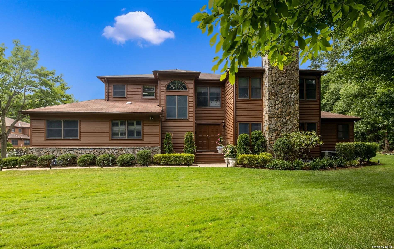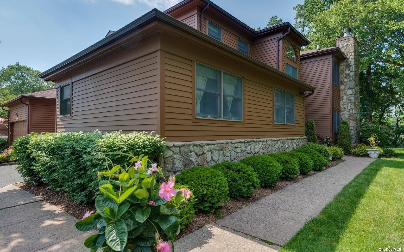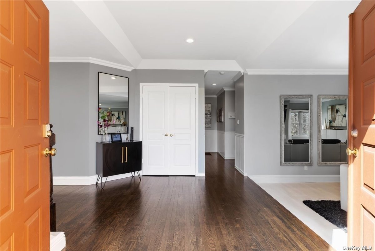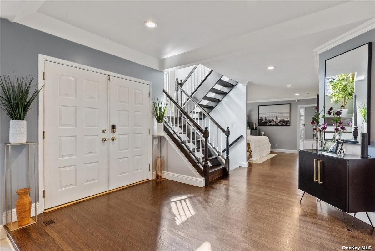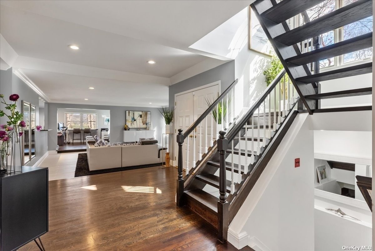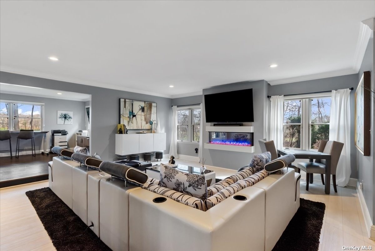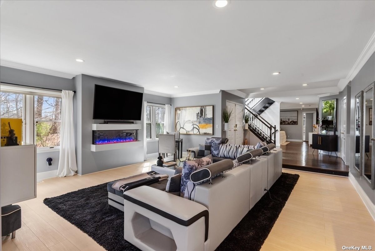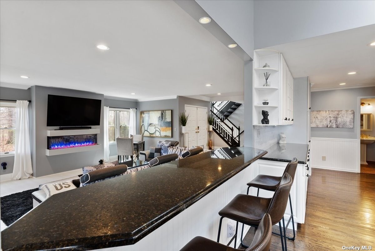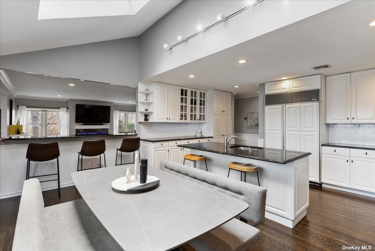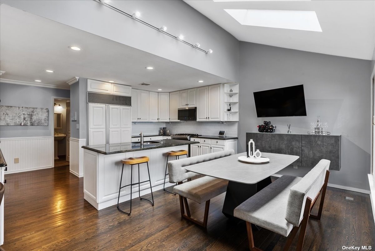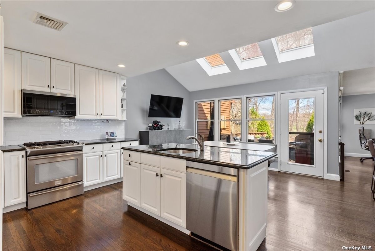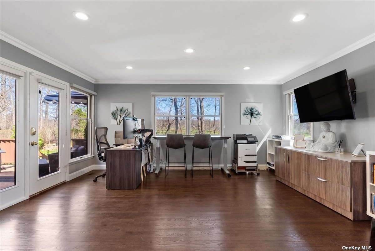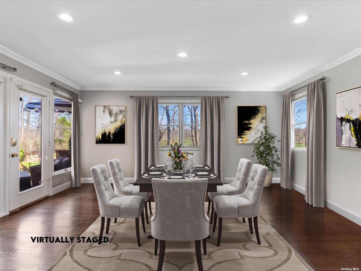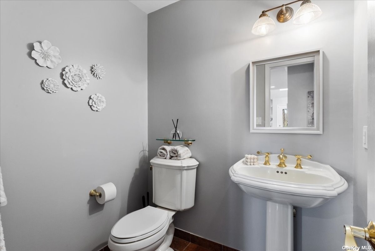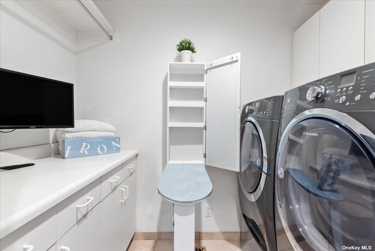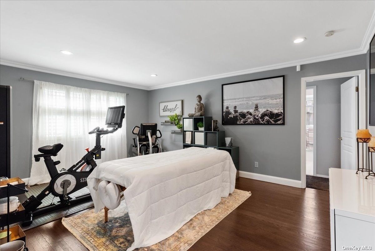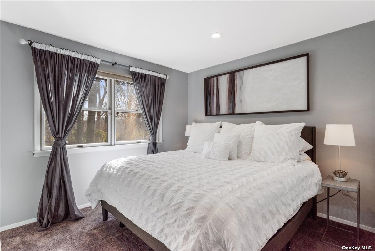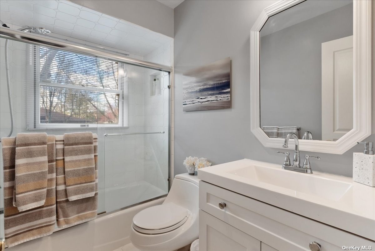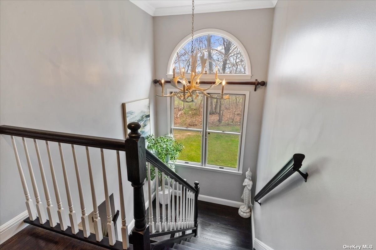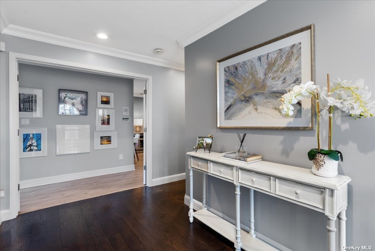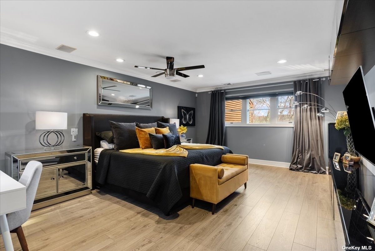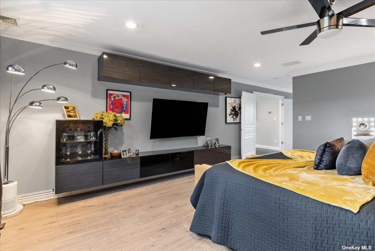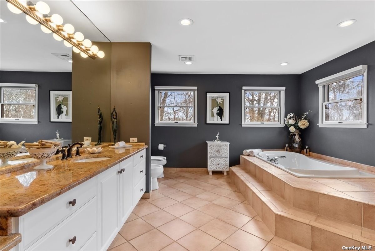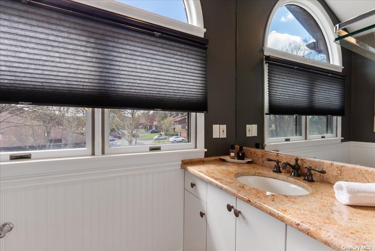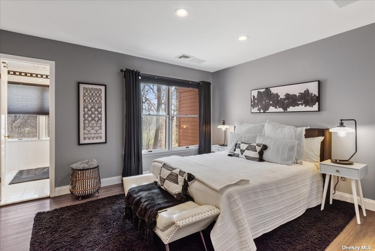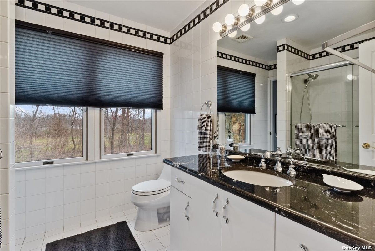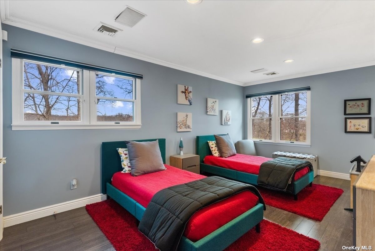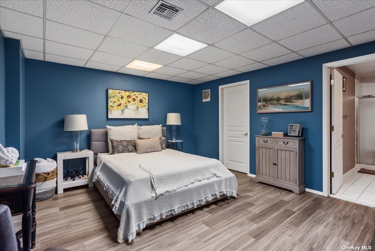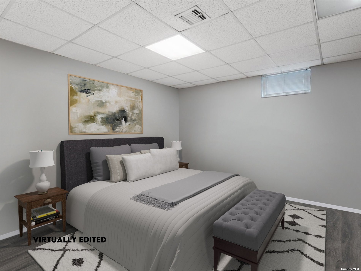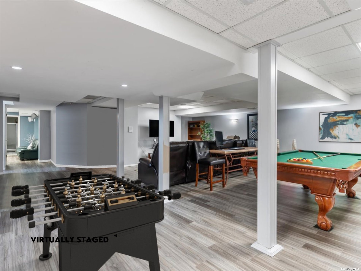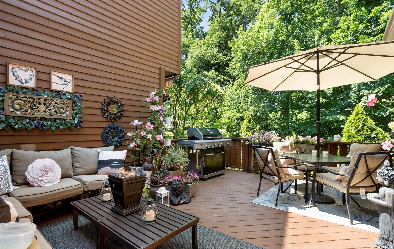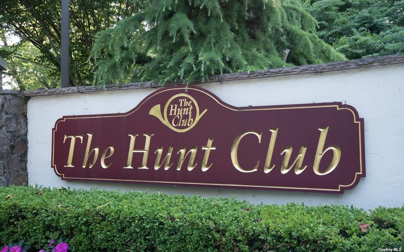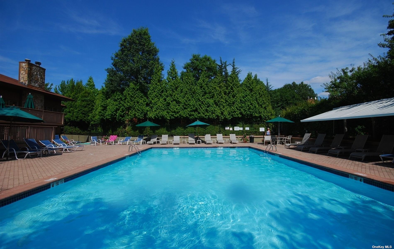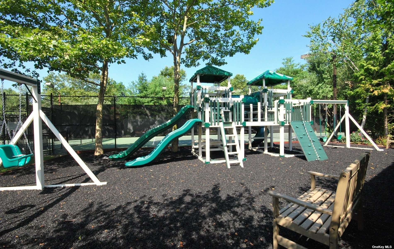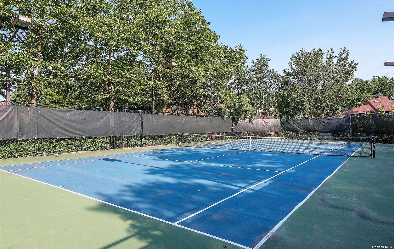Overview
Monthly cost
Get pre-approved
Sales & tax history
Fees & commissions
Related
Intelligence reports
Save
Buy a condoat 75 Hunt Drive -, Jericho, NY 11753
$1,399,000
$0/mo
Get pre-approvedResidential
3,198 Sq. Ft.
5,548 Sq. Ft. lot
4 Bedrooms
5 Bathrooms
29 Days on market
3545369 MLS ID
Click to interact
Click the map to interact
About 75 Hunt Drive - condo
Property details
Appliances
Washer
Dishwasher
Dryer
Microwave
Refrigerator
Gas Water Heater
ENERGY STAR Qualified Dishwasher
ENERGY STAR Qualified Dryer
ENERGY STAR Qualified Washer
Association amenities
Gated
Basement
Finished
Full
Common walls
2+ Common Walls
Community features
Clubhouse
Pool
Tennis Court(s)
Gated
Park
Construction materials
Frame
Cedar
Cooling
Ceiling Fan(s)
Central Air
Exterior features
Tennis Court(s)
Flooring
Carpet
Hardwood
Heating
Natural Gas
Forced Air
Interior features
Central Vacuum
Smart Thermostat
Eat-in Kitchen
Entrance Foyer
Granite Counters
Pantry
Walk-In Closet(s)
Levels
Three Or More
Lot features
Near Public Transit
Private
Parking features
Attached
Common
Driveway
Private
Patio and porch features
Deck
Pets allowed
Call
Yes
Pool features
In Ground
Private
Road responsibility
Private Maintained Road
Security features
Security System
Sewer
Public Sewer
Syndicate to
Zillow/Trulia
Realtor.com
View
Park/Greenbelt
Panoramic
Other
Window features
Skylight(s)
Monthly cost
Estimated monthly cost
$10,034/mo
Principal & interest
$7,446/mo
Mortgage insurance
$0/mo
Property taxes
$2,005/mo
Home insurance
$583/mo
HOA fees
$0/mo
Utilities
$0/mo
All calculations are estimates and provided for informational purposes only. Actual amounts may vary.
Sale and tax history
Sales history
Date
Nov 10, 2005
Price
$1,250,000
| Date | Price | |
|---|---|---|
| Nov 10, 2005 | $1,250,000 |
Seller fees & commissions
Home sale price
Outstanding mortgage
Selling with traditional agent | Selling with Unreal Estate agent | |
|---|---|---|
| Your total sale proceeds | $1,315,060 | +$41,970 $1,357,030 |
| Seller agent commission | $41,970 (3%)* | $0 (0%) |
| Buyer agent commission | $41,970 (3%)* | $41,970 (3%)* |
*Commissions are based on national averages and not intended to represent actual commissions of this property
Get $41,970 more selling your home with an Unreal Estate agent
Start free MLS listingUnreal Estate checked: May 18, 2024 at 3:10 a.m.
Data updated: May 7, 2024 at 1:55 p.m.
Properties near 75 Hunt Drive -
Updated January 2023: By using this website, you agree to our Terms of Service, and Privacy Policy.
Unreal Estate holds real estate brokerage licenses under the following names in multiple states and locations:
Unreal Estate LLC (f/k/a USRealty.com, LLP)
Unreal Estate LLC (f/k/a USRealty Brokerage Solutions, LLP)
Unreal Estate Brokerage LLC
Unreal Estate Inc. (f/k/a Abode Technologies, Inc. (dba USRealty.com))
Main Office Location: 1500 Conrad Weiser Parkway, Womelsdorf, PA 19567
California DRE #01527504
New York § 442-H Standard Operating Procedures
TREC: Info About Brokerage Services, Consumer Protection Notice
UNREAL ESTATE IS COMMITTED TO AND ABIDES BY THE FAIR HOUSING ACT AND EQUAL OPPORTUNITY ACT.
If you are using a screen reader, or having trouble reading this website, please call Unreal Estate Customer Support for help at 1-866-534-3726
Open Monday – Friday 9:00 – 5:00 EST with the exception of holidays.
*See Terms of Service for details.
