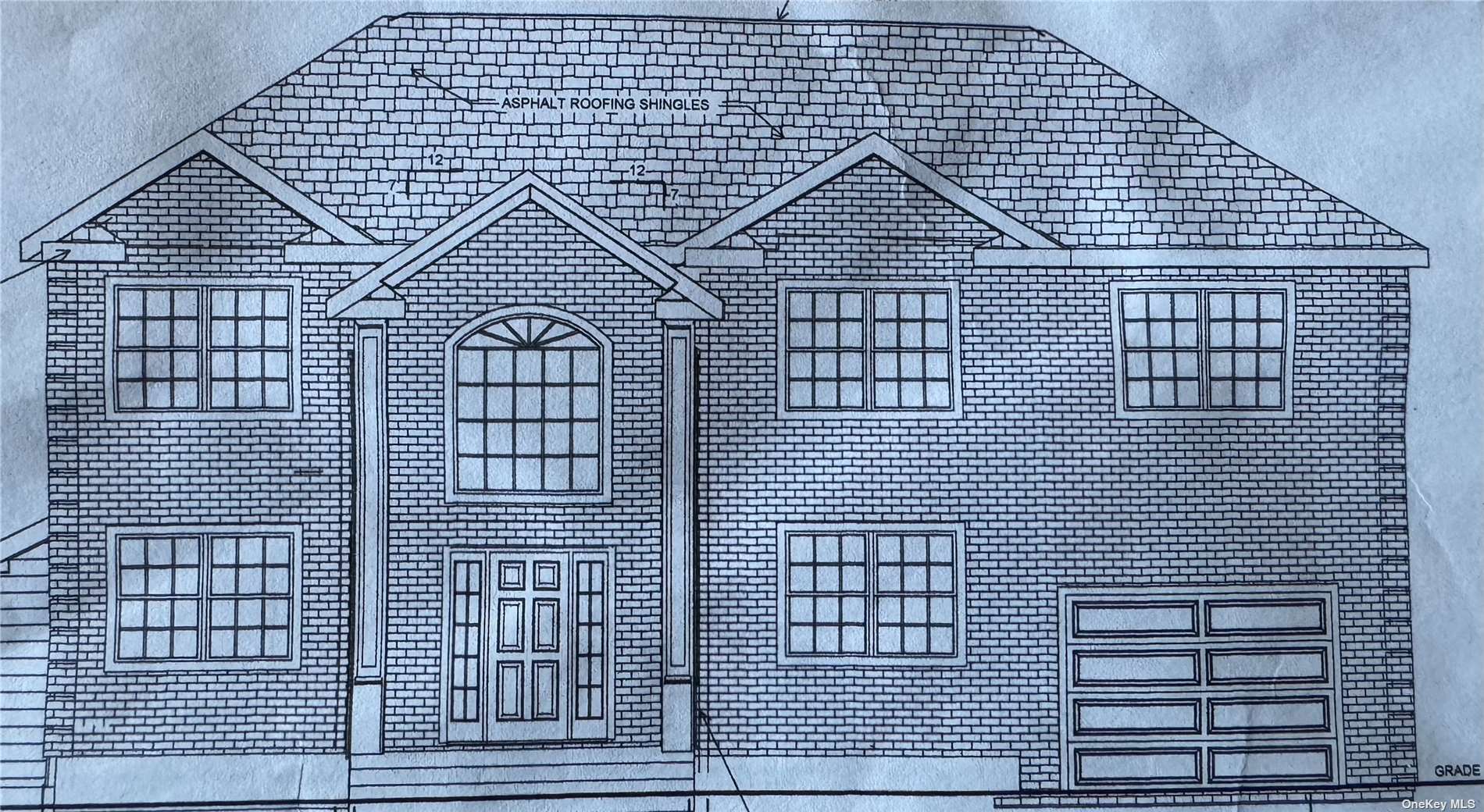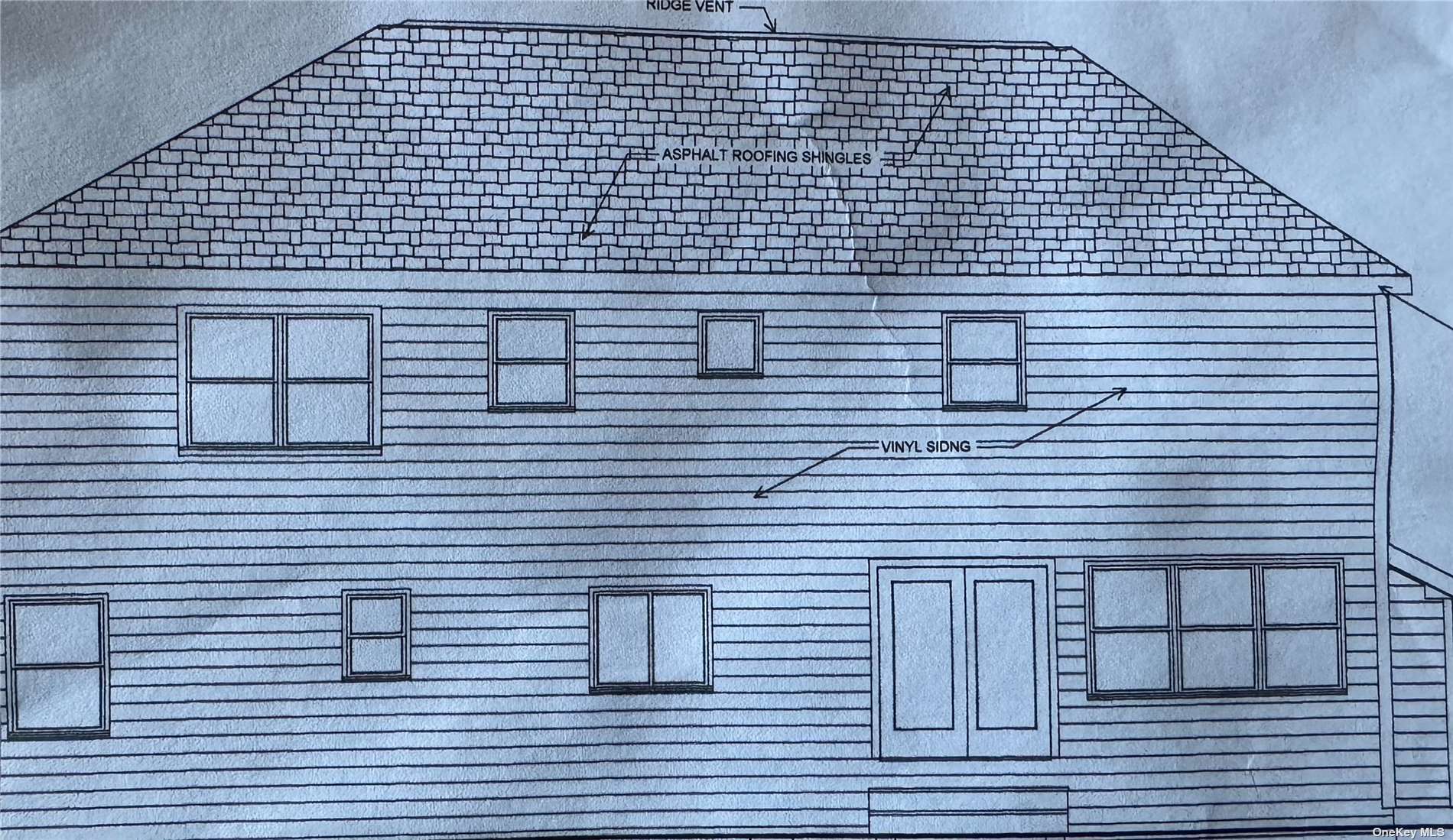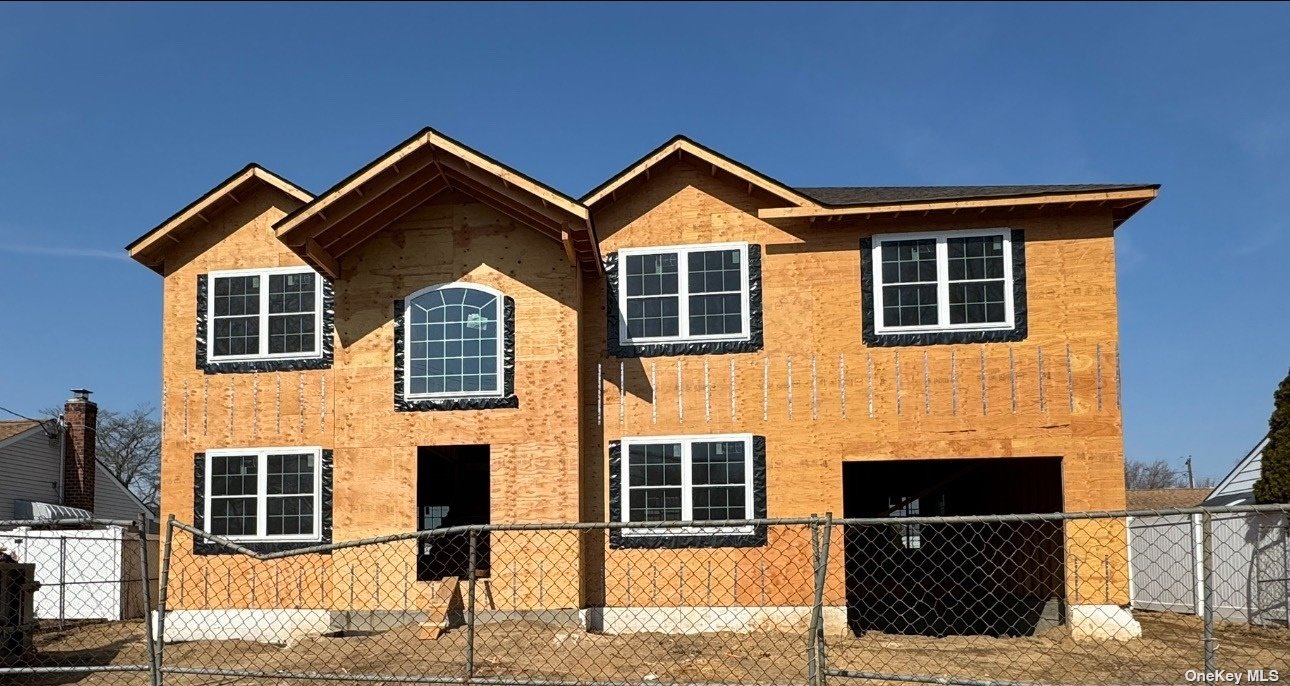Overview
Monthly cost
Get pre-approved
Sales & tax history
Fees & commissions
Related
Intelligence reports
Save
Buy a houseat 2137 Dofena Lane, East Meadow, NY 11554
$1,499,000
$0/mo
Get pre-approvedResidential
6,072 Sq. Ft. lot
5 Bedrooms
4 Bathrooms
Days on market
3534921 MLS ID
Click to interact
Click the map to interact
About 2137 Dofena Lane house
Property details
Appliances
Cooktop
Washer
Gas Water Heater
ENERGY STAR Qualified Dishwasher
ENERGY STAR Qualified Dryer
ENERGY STAR Qualified Refrigerator
ENERGY STAR Qualified Washer
Basement
Full
Common walls
No Common Walls
Community features
Park
Construction materials
Frame
Brick
Cooling
Central Air
Door features
ENERGY STAR Qualified Doors
Flooring
Hardwood
Heating
Natural Gas
Forced Air
Interior features
Smart Thermostat
Cathedral Ceiling(s)
Eat-in Kitchen
Entrance Foyer
Pantry
Storage
Walk-In Closet(s)
Levels
Three Or More
Lot features
Near Public Transit
Parking features
Private
Attached
Property condition
New Construction
Security features
Security System
Syndicate to
Zillow/Trulia
Realtor.com
Window features
ENERGY STAR Qualified Windows
Insulated Windows
Monthly cost
Estimated monthly cost
$10,751/mo
Principal & interest
$7,978/mo
Mortgage insurance
$0/mo
Property taxes
$2,149/mo
Home insurance
$625/mo
HOA fees
$0/mo
Utilities
$0/mo
All calculations are estimates and provided for informational purposes only. Actual amounts may vary.
Sale and tax history
Sales history
Date
Sep 28, 2017
Price
$410,000
| Date | Price | |
|---|---|---|
| Sep 28, 2017 | $410,000 |
Seller fees & commissions
Home sale price
Outstanding mortgage
Selling with traditional agent | Selling with Unreal Estate agent | |
|---|---|---|
| Your total sale proceeds | $1,409,060 | +$44,970 $1,454,030 |
| Seller agent commission | $44,970 (3%)* | $0 (0%) |
| Buyer agent commission | $44,970 (3%)* | $44,970 (3%)* |
*Commissions are based on national averages and not intended to represent actual commissions of this property
Get $44,970 more selling your home with an Unreal Estate agent
Start free MLS listingUnreal Estate checked: May 15, 2024 at 3:09 a.m.
Data updated: Apr 17, 2024 at 2:06 a.m.
Properties near 2137 Dofena Lane
Updated January 2023: By using this website, you agree to our Terms of Service, and Privacy Policy.
Unreal Estate holds real estate brokerage licenses under the following names in multiple states and locations:
Unreal Estate LLC (f/k/a USRealty.com, LLP)
Unreal Estate LLC (f/k/a USRealty Brokerage Solutions, LLP)
Unreal Estate Brokerage LLC
Unreal Estate Inc. (f/k/a Abode Technologies, Inc. (dba USRealty.com))
Main Office Location: 1500 Conrad Weiser Parkway, Womelsdorf, PA 19567
California DRE #01527504
New York § 442-H Standard Operating Procedures
TREC: Info About Brokerage Services, Consumer Protection Notice
UNREAL ESTATE IS COMMITTED TO AND ABIDES BY THE FAIR HOUSING ACT AND EQUAL OPPORTUNITY ACT.
If you are using a screen reader, or having trouble reading this website, please call Unreal Estate Customer Support for help at 1-866-534-3726
Open Monday – Friday 9:00 – 5:00 EST with the exception of holidays.
*See Terms of Service for details.


