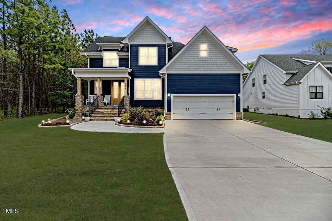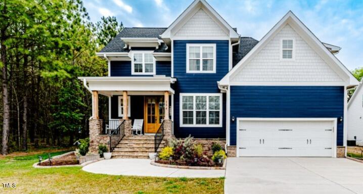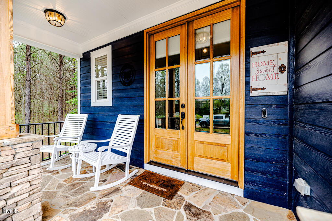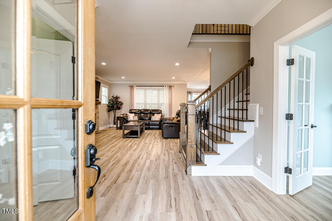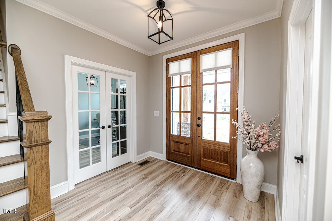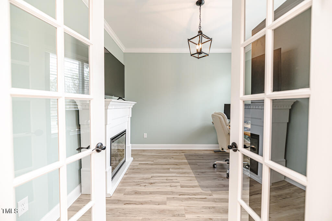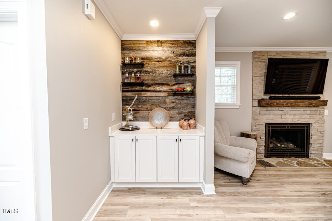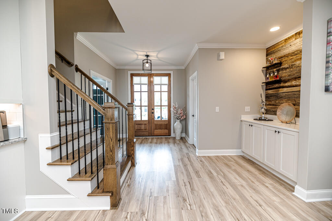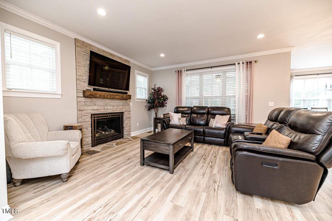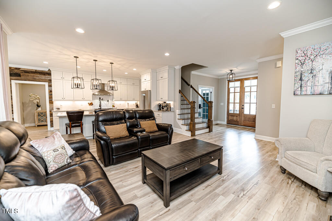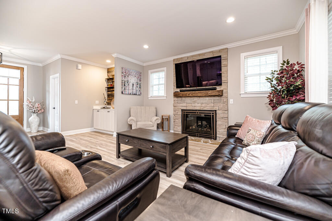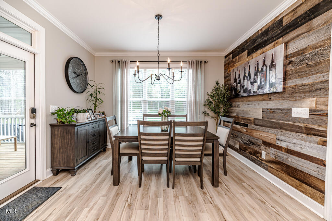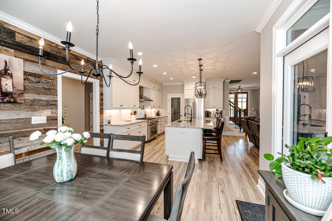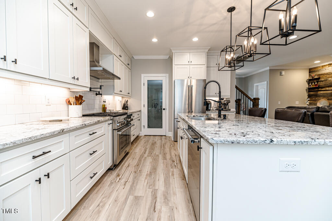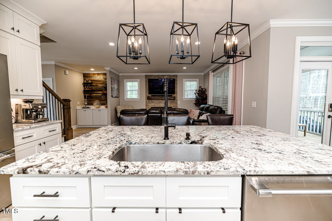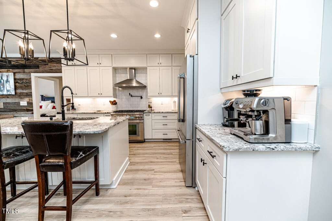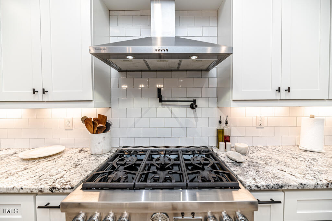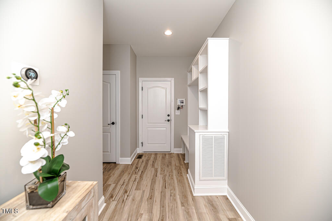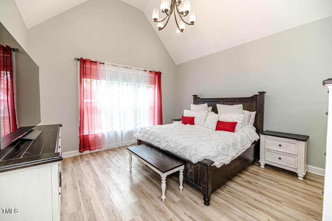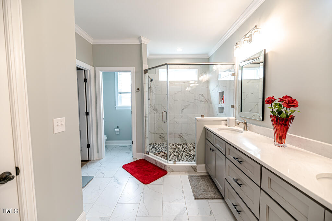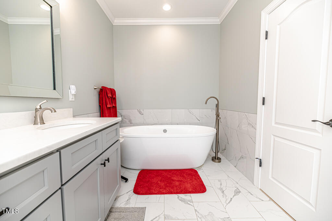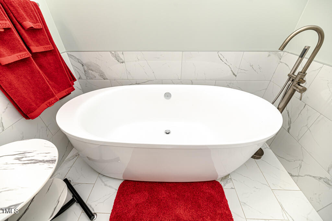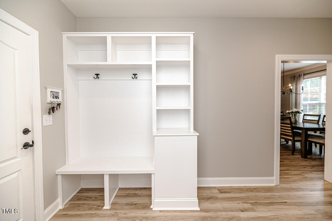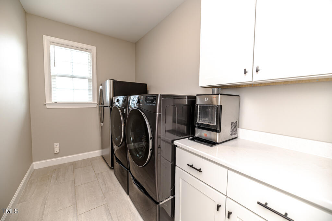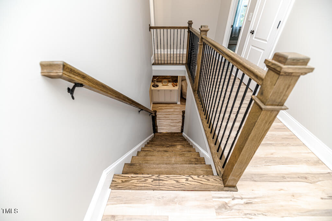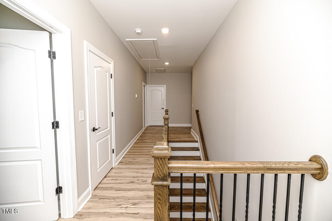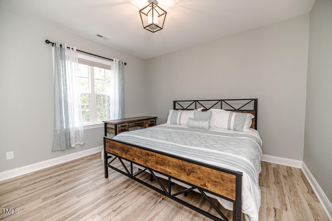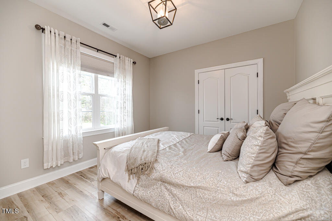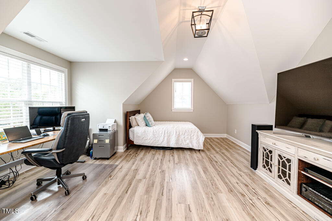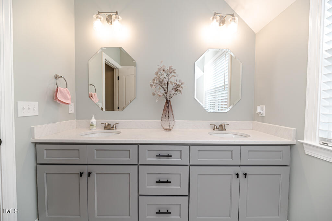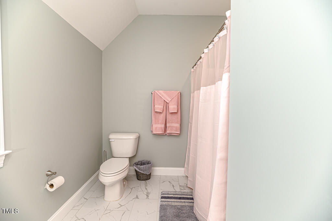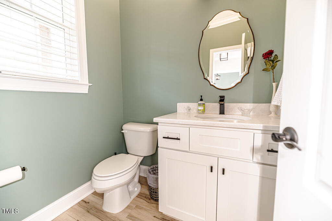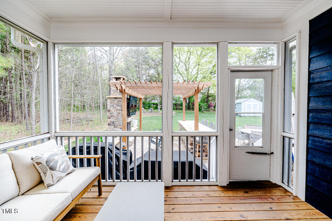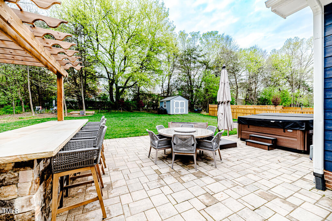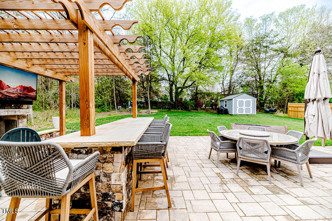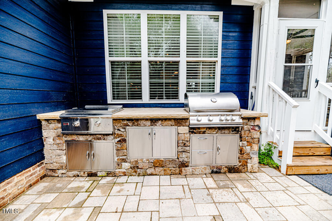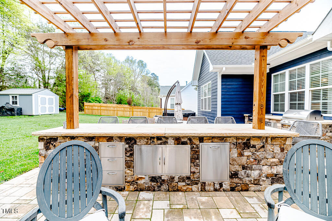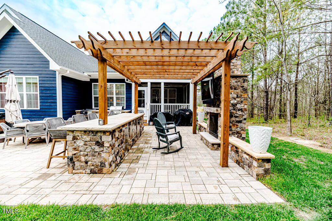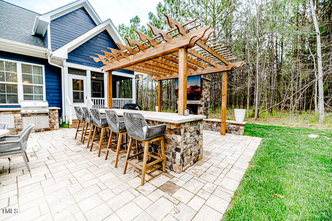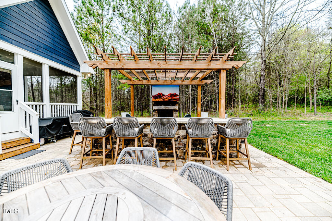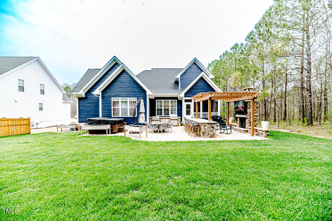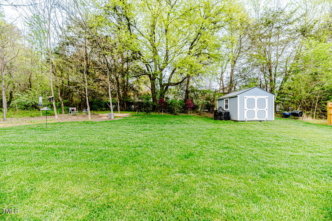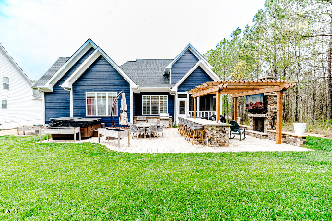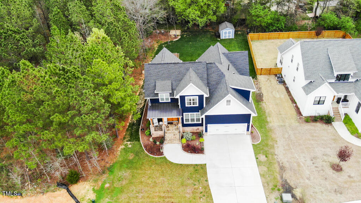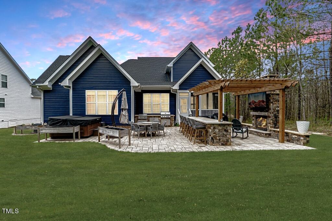Overview
Monthly cost
Get pre-approved
Sales & tax history
Schools
Fees & commissions
Related
Intelligence reports
Save
Buy a houseat 114 Whispering Meadows Lane, Pittsboro, NC 27312
$675,000
$0/mo
Get pre-approvedResidential
2,666 Sq. Ft.
13,068 Sq. Ft. lot
3 Bedrooms
3 Bathrooms
42 Days on market
10020909 MLS ID
Click to interact
Click the map to interact
About 114 Whispering Meadows Lane house
Open houses
Sat, Apr 6, 3:00 AM - 6:00 AM
Sun, Apr 7, 4:00 AM - 7:00 AM
Sat, Apr 13, 4:00 AM - 6:00 AM
Property details
Appliances
Dishwasher
Disposal
ENERGY STAR Qualified Appliances
Gas Oven
Gas Range
Tankless Water Heater
Common walls
No Common Walls
Construction materials
Fiber Cement
Stone Veneer
Cooling
Ceiling Fan(s)
Central Air
Dual
Exterior features
Built-in Barbecue
Lighting
Outdoor Grill
Outdoor Kitchen
Fireplace features
Electric
Living Room
Outside
Wood Burning
Flooring
Vinyl
Tile
Foundation details
Brick/Mortar
Green energy efficient
Appliances
HVAC
Heating
Forced Air
Heat Pump
Interior features
Bar
Built-in Features
Ceiling Fan(s)
Chandelier
Crown Molding
Double Vanity
Dry Bar
Granite Counters
High Ceilings
Kitchen Island
Open Floorplan
Master Downstairs
Recessed Lighting
Smart Thermostat
Soaking Tub
Walk-In Closet(s)
Laundry features
Electric Dryer Hookup
Main Level
Washer Hookup
Levels
Two
Lot features
Back Yard
Front Yard
Gentle Sloping
Landscaped
Parking features
Paved
Driveway
Garage
Attached
Patio and porch features
Covered
Front Porch
Patio
Rear Porch
Screened
Pool features
None
Possession
Negotiable
Property condition
Updated/Remodeled
Road frontage type
City Street
Road responsibility
Public Maintained Road
Road surface type
Paved
Roof
Shingle
Sewer
Public Sewer
Spa features
Above Ground
Special listing conditions
Standard
Structure type
House
Utilities
Cable Available
Natural Gas Available
Cable Connected
Electricity Connected
Natural Gas Connected
Phone Available
Sewer Connected
Window features
Window Coverings
Blinds
Insulated Windows
Shutters
Monthly cost
Estimated monthly cost
$4,346/mo
Principal & interest
$3,593/mo
Mortgage insurance
$0/mo
Property taxes
$473/mo
Home insurance
$281/mo
HOA fees
$0/mo
Utilities
$0/mo
All calculations are estimates and provided for informational purposes only. Actual amounts may vary.
Sale and tax history
Sales history
Date
Jan 10, 2022
Price
$545,000
Date
May 21, 2021
Price
$70,000
| Date | Price | |
|---|---|---|
| Jan 10, 2022 | $545,000 | |
| May 21, 2021 | $70,000 |
Schools
This home is within the Chatham County Schools.
Pittsboro enrollment policy is not based solely on geography. Please check the school district website to see all schools serving this home.
Public schools
Private schools
Seller fees & commissions
Home sale price
Outstanding mortgage
Selling with traditional agent | Selling with Unreal Estate agent | |
|---|---|---|
| Your total sale proceeds | $634,500 | +$20,250 $654,750 |
| Seller agent commission | $20,250 (3%)* | $0 (0%) |
| Buyer agent commission | $20,250 (3%)* | $20,250 (3%)* |
*Commissions are based on national averages and not intended to represent actual commissions of this property
Get $20,250 more selling your home with an Unreal Estate agent
Start free MLS listingUnreal Estate checked: May 18, 2024 at 9:10 a.m.
Data updated: Apr 25, 2024 at 12:44 p.m.
Properties near 114 Whispering Meadows Lane
Updated January 2023: By using this website, you agree to our Terms of Service, and Privacy Policy.
Unreal Estate holds real estate brokerage licenses under the following names in multiple states and locations:
Unreal Estate LLC (f/k/a USRealty.com, LLP)
Unreal Estate LLC (f/k/a USRealty Brokerage Solutions, LLP)
Unreal Estate Brokerage LLC
Unreal Estate Inc. (f/k/a Abode Technologies, Inc. (dba USRealty.com))
Main Office Location: 1500 Conrad Weiser Parkway, Womelsdorf, PA 19567
California DRE #01527504
New York § 442-H Standard Operating Procedures
TREC: Info About Brokerage Services, Consumer Protection Notice
UNREAL ESTATE IS COMMITTED TO AND ABIDES BY THE FAIR HOUSING ACT AND EQUAL OPPORTUNITY ACT.
If you are using a screen reader, or having trouble reading this website, please call Unreal Estate Customer Support for help at 1-866-534-3726
Open Monday – Friday 9:00 – 5:00 EST with the exception of holidays.
*See Terms of Service for details.
