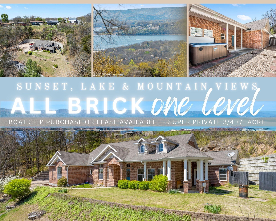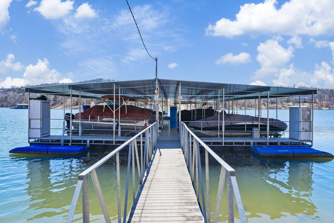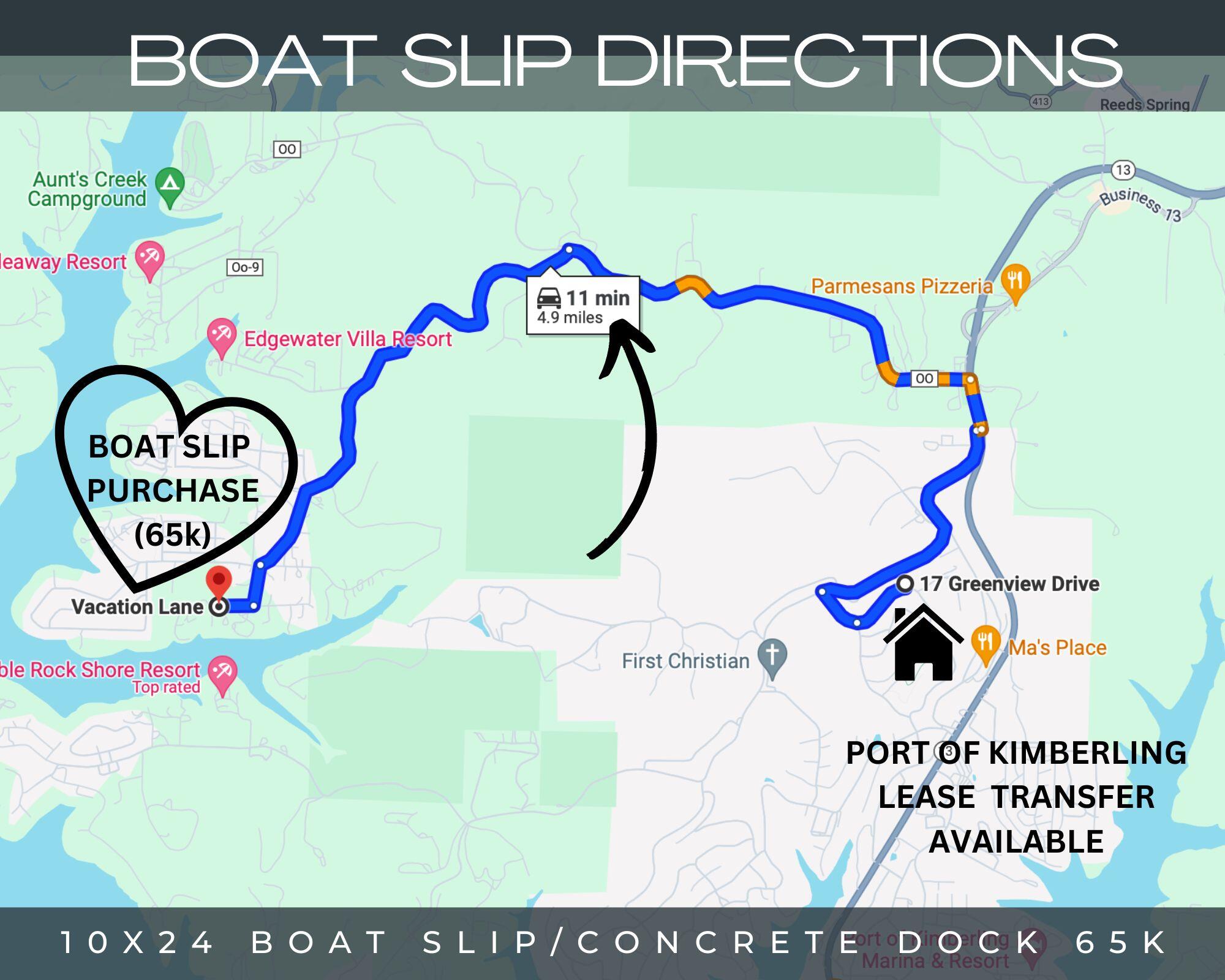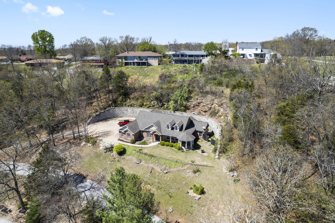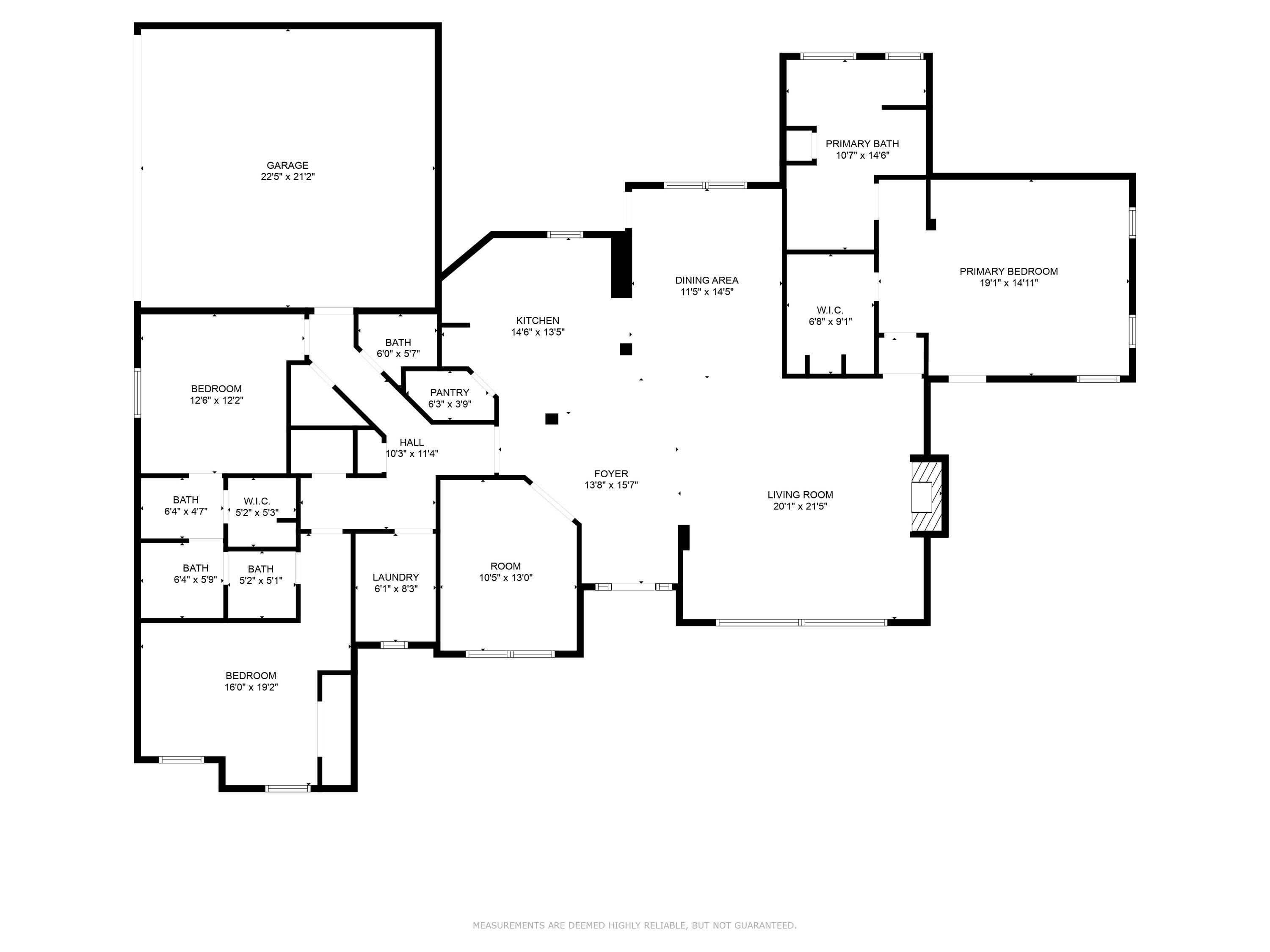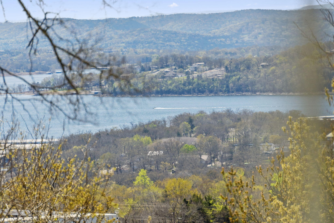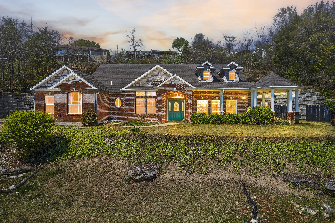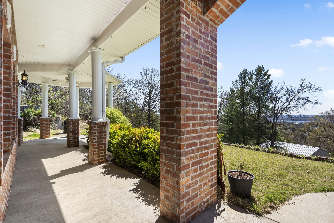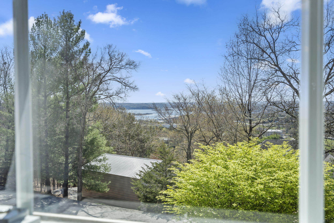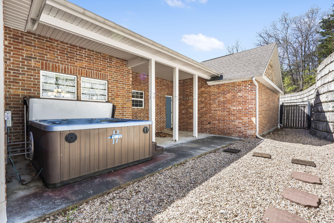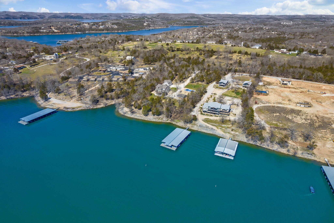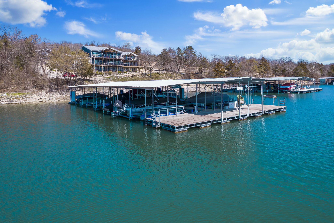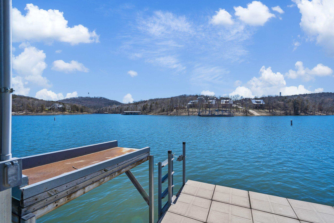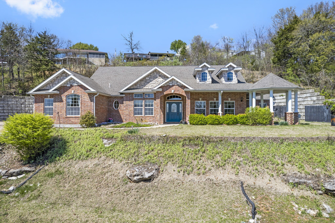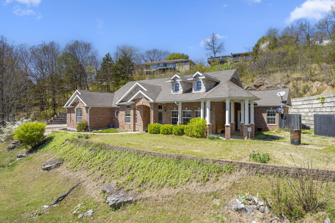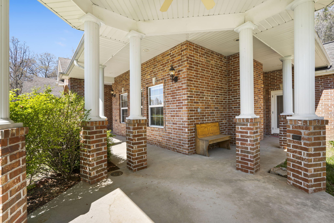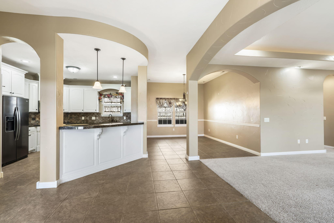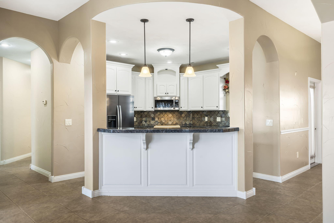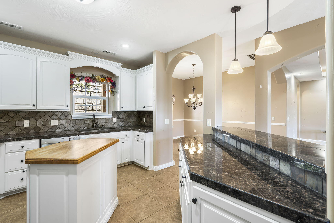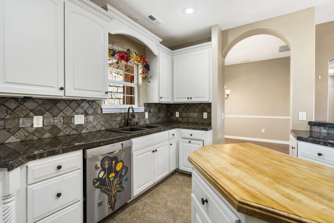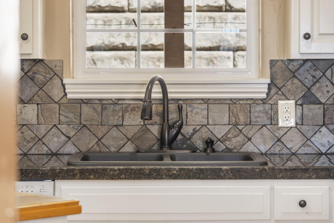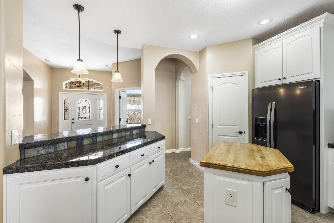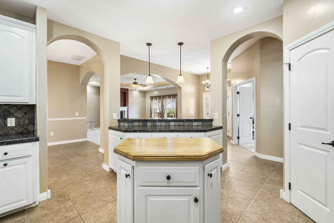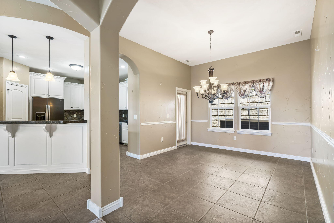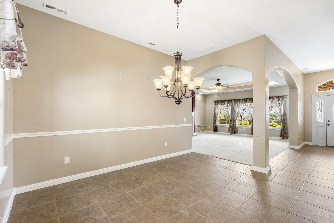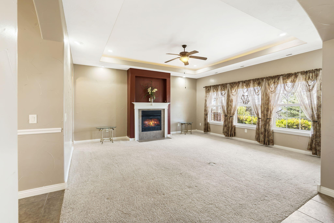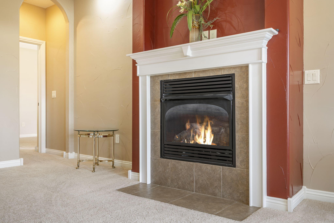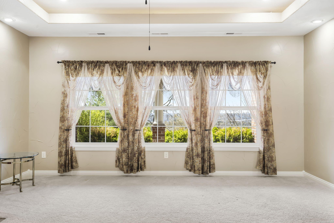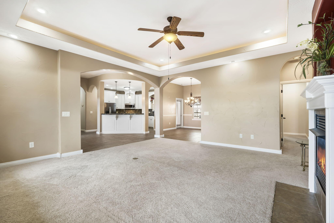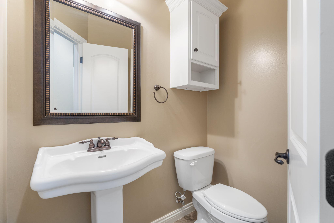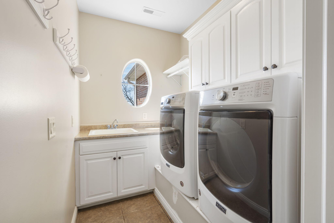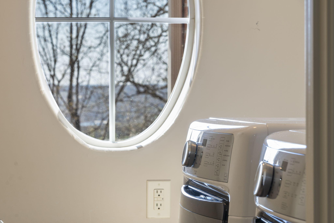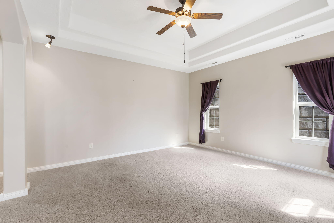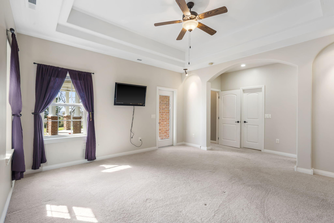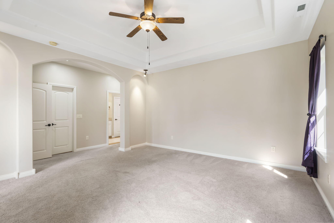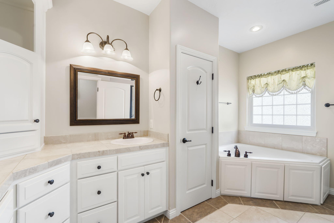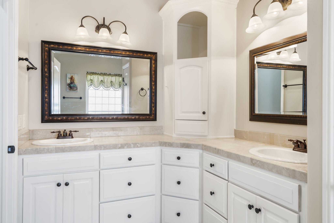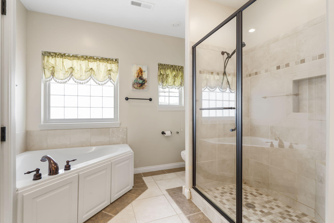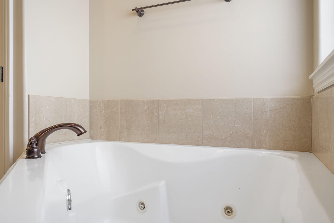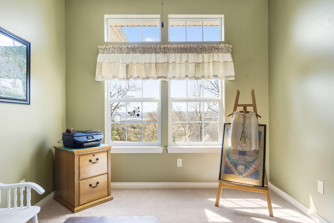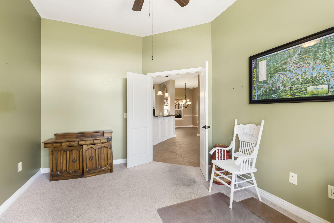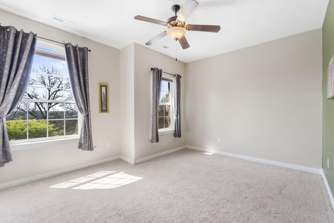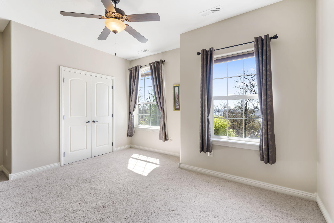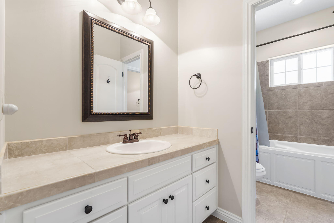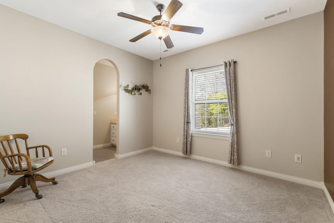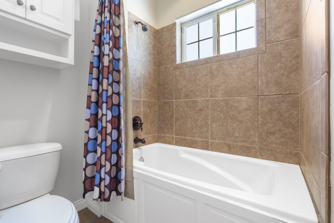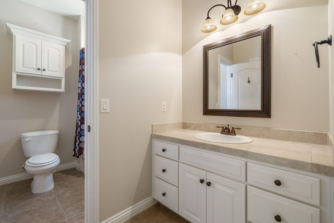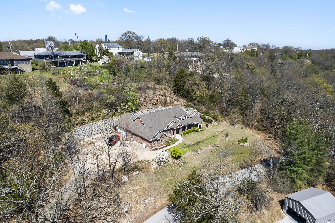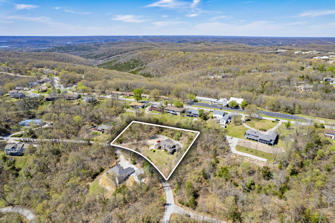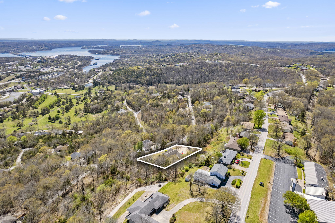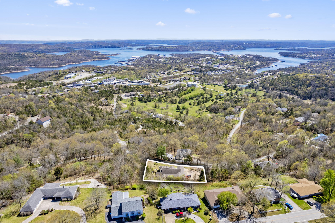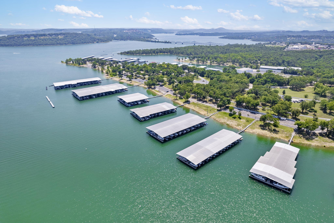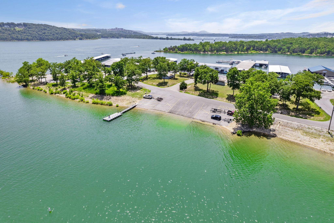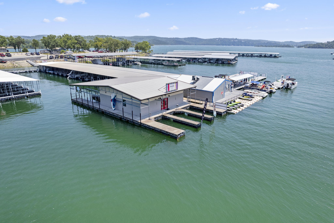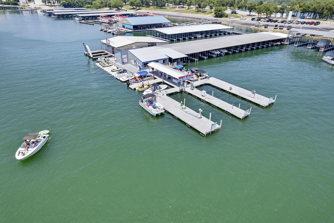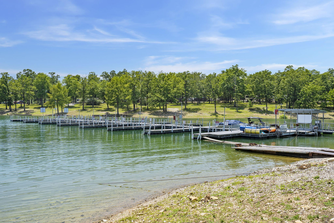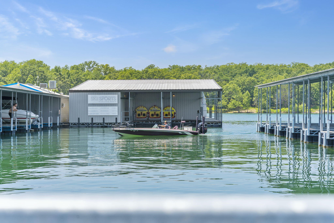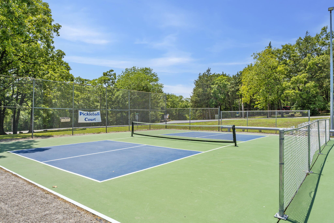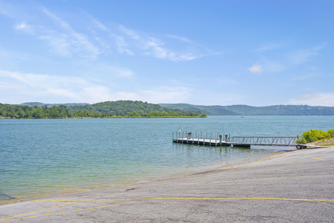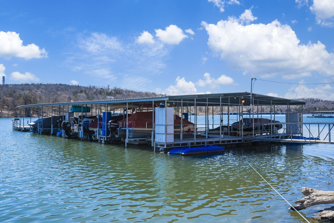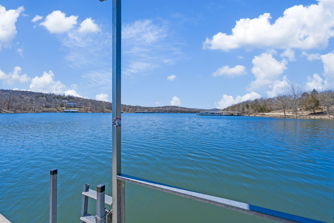Ann Ferguson · Keller Williams Tri-Lakes
Overview
Monthly cost
Get pre-approved
Sales & tax history
Schools
Fees & commissions
Related
Intelligence reports
Save
Buy a houseat 17 Greenview Drive, Kimberling City, MO 65686
$510,000
$0/mo
Get pre-approvedResidential
2,503 Sq. Ft.
0 Sq. Ft. lot
4 Bedrooms
3 Bathrooms
396 Days on market
60265575 MLS ID
Click to interact
Click the map to interact
Intelligence
About 17 Greenview Drive house
Property details
Accessibility features
Therapeutic Whirlpool
Appliances
Dishwasher
Dryer
Microwave
Refrigerator
Washer
Disposal
Construction materials
Stone
Cooling
Ceiling Fan(s)
Central Air
Exterior features
Dock
Fireplace features
Blower Fan
Living Room
Flooring
Carpet
Tile
Heating
Central
Heat Pump
Electric
Interior features
Entrance Foyer
Pantry
Walk-In Closet(s)
Parking features
Concrete
Gravel
Patio and porch features
Patio
Porch
Roof
Composition
Sewer
Public Sewer
Utilities
Cable Available
View
City
Lake
Water
Window features
Insulated Windows
Monthly cost
Estimated monthly cost
$3,339/mo
Principal & interest
$2,714/mo
Mortgage insurance
$0/mo
Property taxes
$412/mo
Home insurance
$213/mo
HOA fees
$0/mo
Utilities
$0/mo
All calculations are estimates and provided by Unreal Estate, Inc. for informational purposes only. Actual amounts may vary.
Sale and tax history
Sales history
Date
Jul 2, 2021
Price
-
Date
Jul 20, 2018
Price
-
| Date | Price | |
|---|---|---|
| Jul 2, 2021 | - | |
| Jul 20, 2018 | - |
Schools
This home is within the Reeds Spring R-iv.
Reeds Spring enrollment policy is not based solely on geography. Please check the school district website to see all schools serving this home.
Public schools
Seller fees & commissions
Home sale price
Outstanding mortgage
Selling with traditional agent | Selling with Unreal Estate agent | |
|---|---|---|
| Your total sale proceeds | $479,400 | +$15,300 $494,700 |
| Seller agent commission | $15,300 (3%)* | $0 (0%) |
| Buyer agent commission | $15,300 (3%)* | $15,300 (3%)* |
*Commissions are based on national averages and not intended to represent actual commissions of this property All calculations are estimates and provided by Unreal Estate, Inc. for informational purposes only. Actual amounts may vary.
Get $15,300 more selling your home with an Unreal Estate agent
Start free MLS listingUnreal Estate checked: Sep 10, 2024 at 1:34 p.m.
Data updated: Jul 19, 2024 at 9:23 p.m.
Properties near 17 Greenview Drive
Updated January 2023: By using this website, you agree to our Terms of Service, and Privacy Policy.
Unreal Estate holds real estate brokerage licenses under the following names in multiple states and locations:
Unreal Estate LLC (f/k/a USRealty.com, LLP)
Unreal Estate LLC (f/k/a USRealty Brokerage Solutions, LLP)
Unreal Estate Brokerage LLC
Unreal Estate Inc. (f/k/a Abode Technologies, Inc. (dba USRealty.com))
Main Office Location: 991 Hwy 22, Ste. 200, Bridgewater, NJ 08807
California DRE #01527504
New York § 442-H Standard Operating Procedures
TREC: Info About Brokerage Services, Consumer Protection Notice
UNREAL ESTATE IS COMMITTED TO AND ABIDES BY THE FAIR HOUSING ACT AND EQUAL OPPORTUNITY ACT.
If you are using a screen reader, or having trouble reading this website, please call Unreal Estate Customer Support for help at 1-866-534-3726
Open Monday – Friday 9:00 – 5:00 EST with the exception of holidays.
*See Terms of Service for details.
