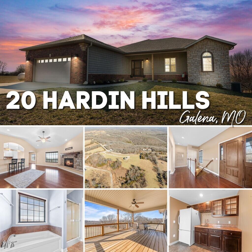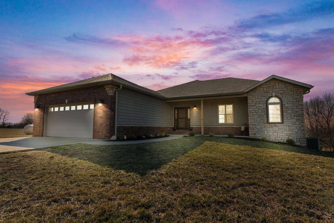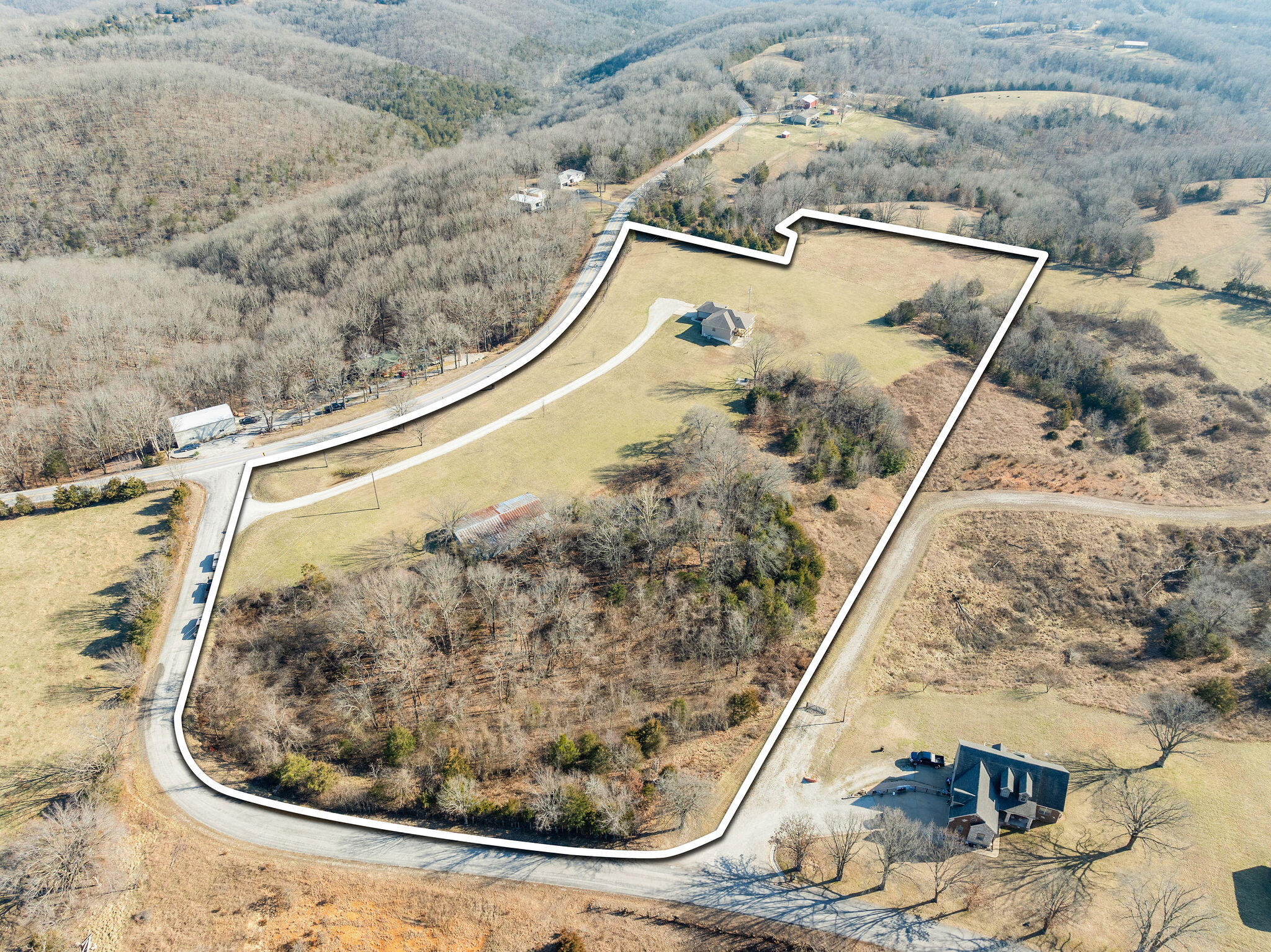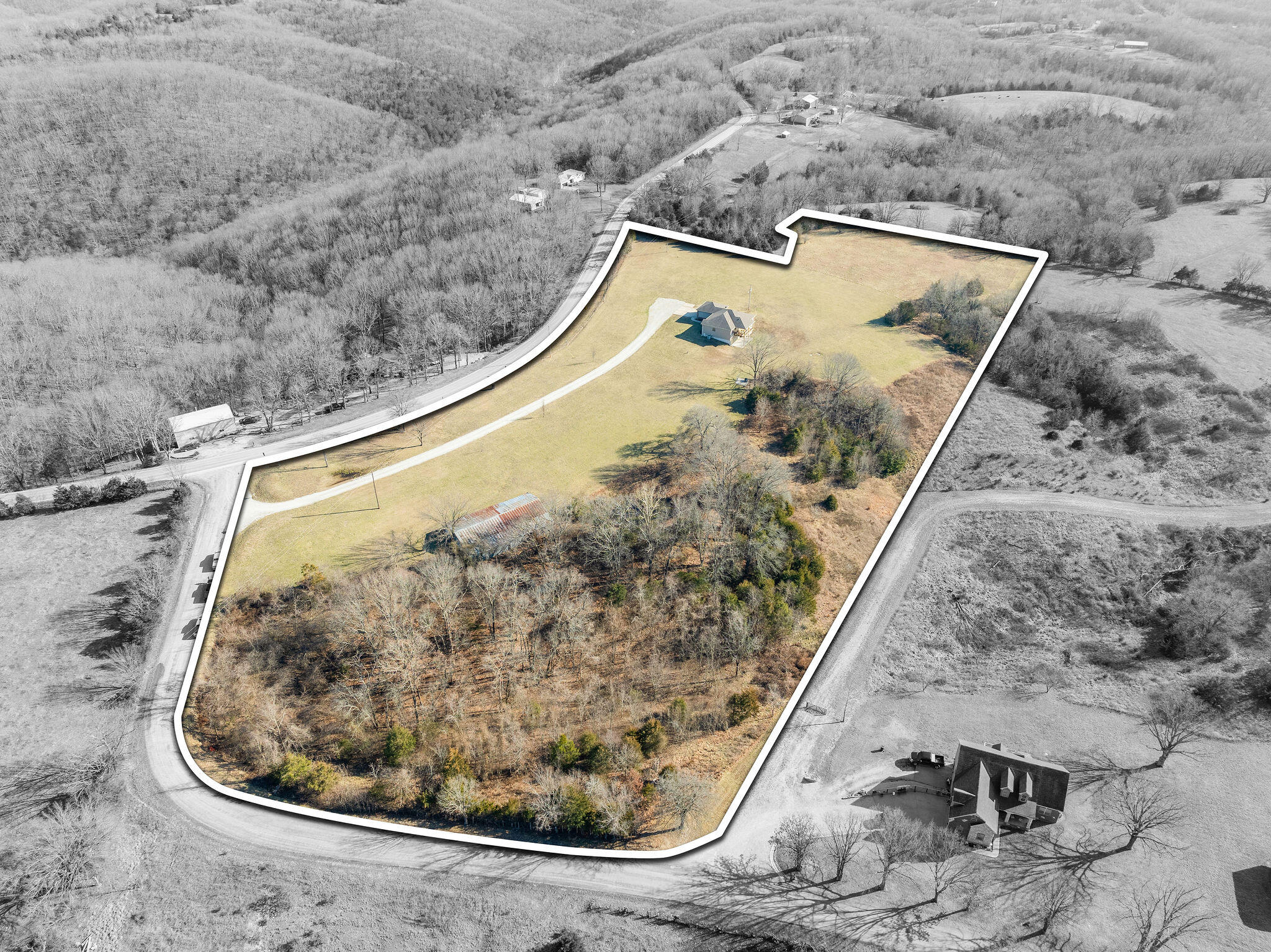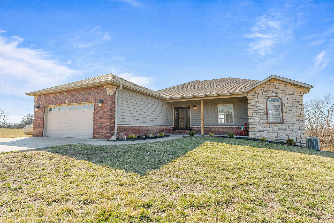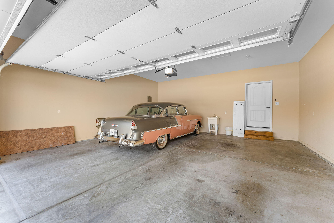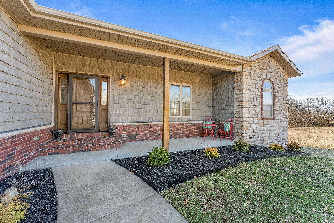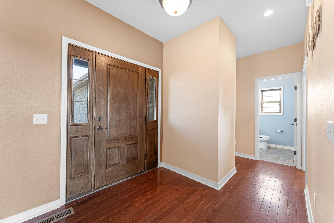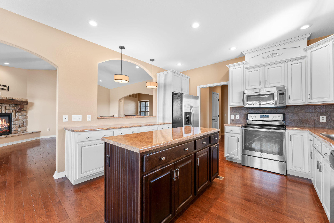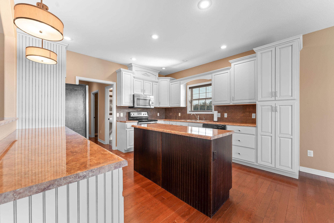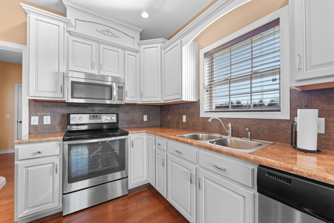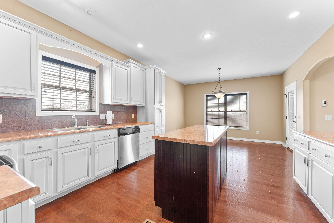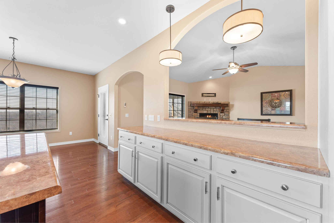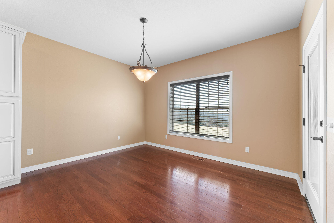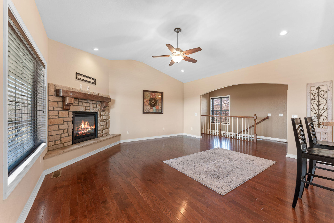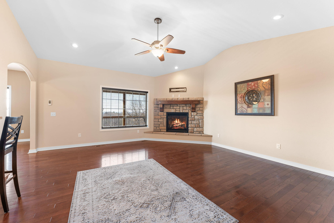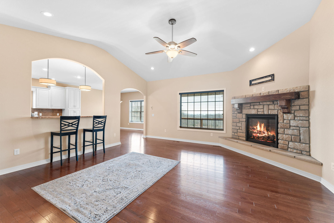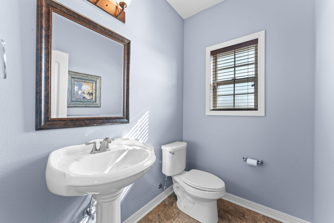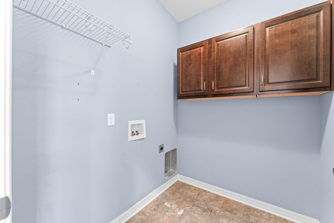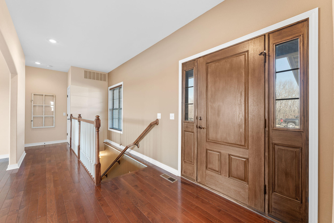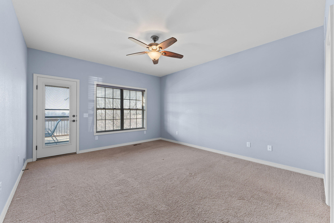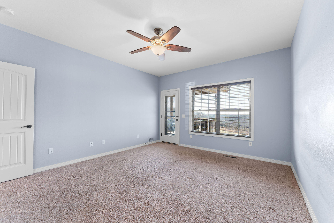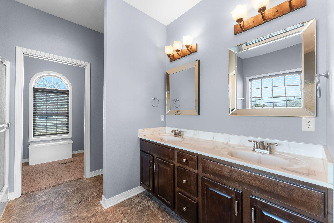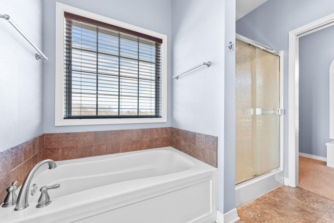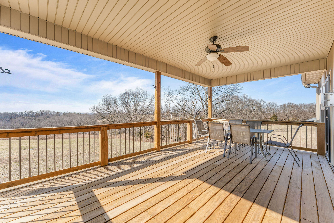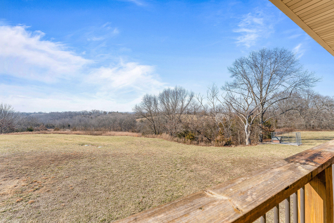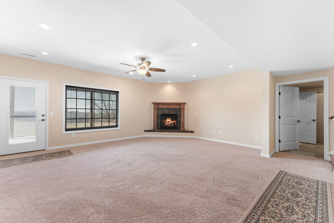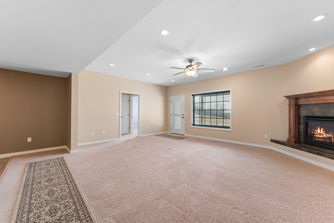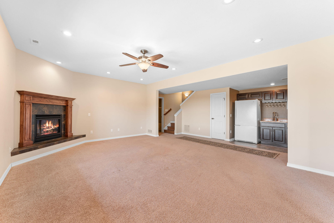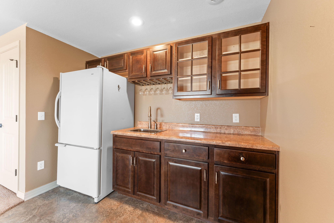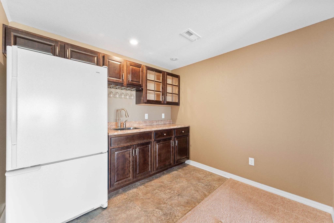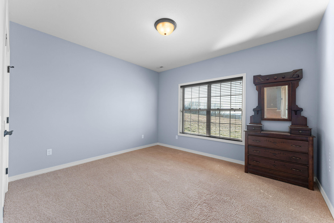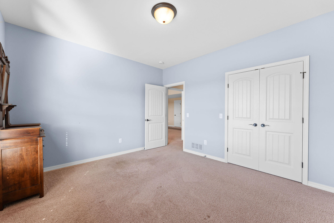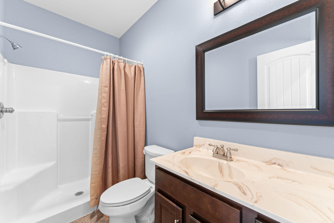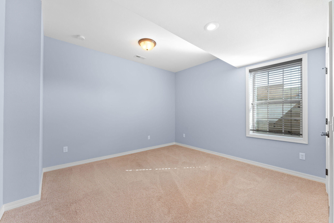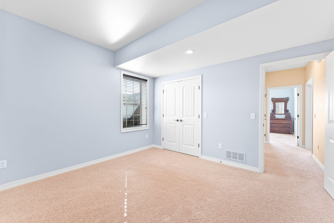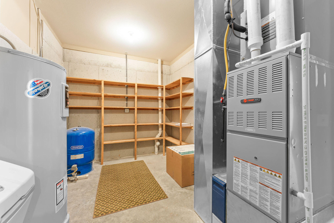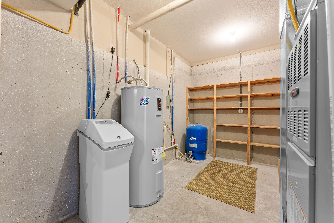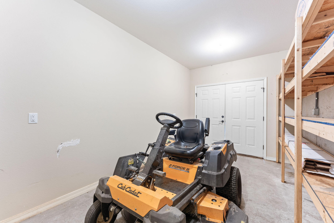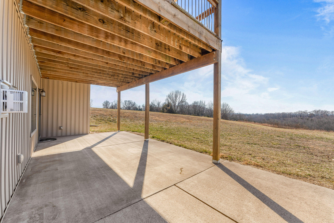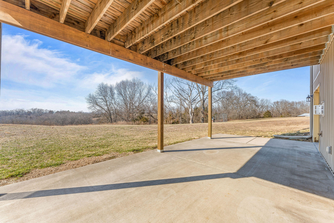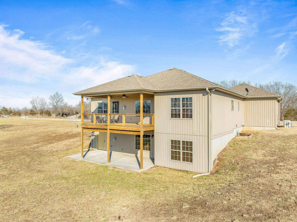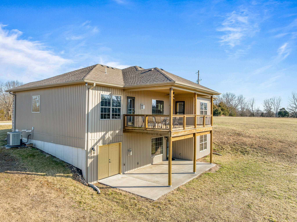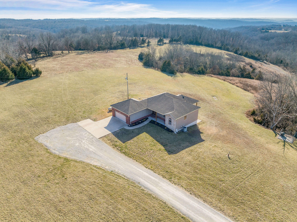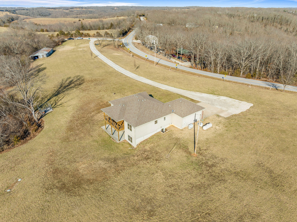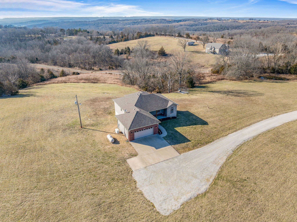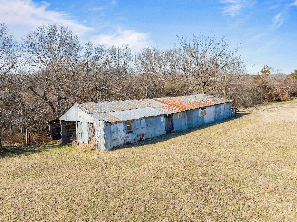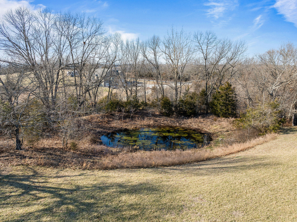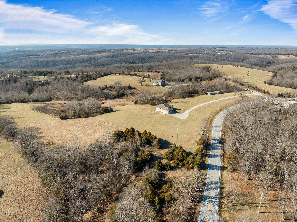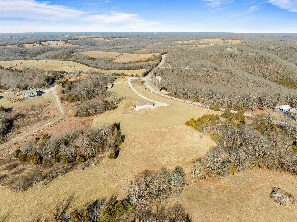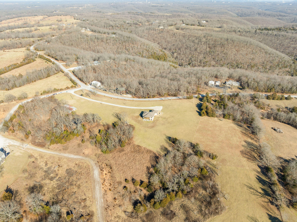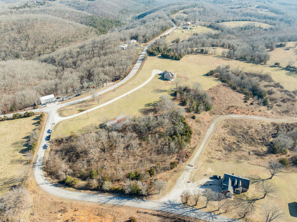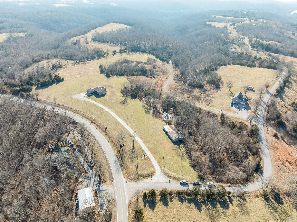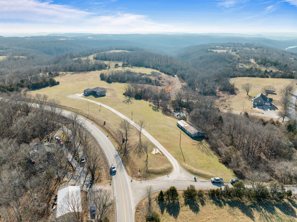Overview
Monthly cost
Get pre-approved
Schools
Fees & commissions
Related
Intelligence reports
Save
Buy a houseat 20 Hardin Hills Drive, Galena, MO 65656
$729,900
$0/mo
Get pre-approvedResidential
2,726 Sq. Ft.
0 Sq. Ft. lot
3 Bedrooms
3 Bathrooms
85 Days on market
60261351 MLS ID
Click to interact
Click the map to interact
About 20 Hardin Hills Drive house
Property details
Appliances
Dishwasher
Electric Cooktop
Microwave
Refrigerator
Disposal
Basement
Full
Construction materials
Stone
Vinyl Siding
Cooling
Ceiling Fan(s)
Central Air
Flooring
Carpet
Hardwood
Tile
Heating
Central
Electric
Propane
Interior features
Vaulted Ceiling(s)
Walk-In Closet(s)
Lot features
Cleared
Parking features
Gravel
Patio and porch features
Deck
Porch
Roof
Composition
Sewer
Septic Tank
Waterfront features
Pond
Window features
Insulated Windows
Monthly cost
Estimated monthly cost
$4,779/mo
Principal & interest
$3,885/mo
Mortgage insurance
$0/mo
Property taxes
$590/mo
Home insurance
$304/mo
HOA fees
$0/mo
Utilities
$0/mo
All calculations are estimates and provided for informational purposes only. Actual amounts may vary.
Schools
This home is within the Reeds Spring R-iv.
Reeds Spring enrollment policy is not based solely on geography. Please check the school district website to see all schools serving this home.
Public schools
Seller fees & commissions
Home sale price
Outstanding mortgage
Selling with traditional agent | Selling with Unreal Estate agent | |
|---|---|---|
| Your total sale proceeds | $686,106 | +$21,897 $708,003 |
| Seller agent commission | $21,897 (3%)* | $0 (0%) |
| Buyer agent commission | $21,897 (3%)* | $21,897 (3%)* |
*Commissions are based on national averages and not intended to represent actual commissions of this property
Get $21,897 more selling your home with an Unreal Estate agent
Start free MLS listingUnreal Estate checked: May 13, 2024 at 10:07 a.m.
Data updated: Apr 16, 2024 at 5:54 p.m.
Properties near 20 Hardin Hills Drive
Updated January 2023: By using this website, you agree to our Terms of Service, and Privacy Policy.
Unreal Estate holds real estate brokerage licenses under the following names in multiple states and locations:
Unreal Estate LLC (f/k/a USRealty.com, LLP)
Unreal Estate LLC (f/k/a USRealty Brokerage Solutions, LLP)
Unreal Estate Brokerage LLC
Unreal Estate Inc. (f/k/a Abode Technologies, Inc. (dba USRealty.com))
Main Office Location: 1500 Conrad Weiser Parkway, Womelsdorf, PA 19567
California DRE #01527504
New York § 442-H Standard Operating Procedures
TREC: Info About Brokerage Services, Consumer Protection Notice
UNREAL ESTATE IS COMMITTED TO AND ABIDES BY THE FAIR HOUSING ACT AND EQUAL OPPORTUNITY ACT.
If you are using a screen reader, or having trouble reading this website, please call Unreal Estate Customer Support for help at 1-866-534-3726
Open Monday – Friday 9:00 – 5:00 EST with the exception of holidays.
*See Terms of Service for details.
