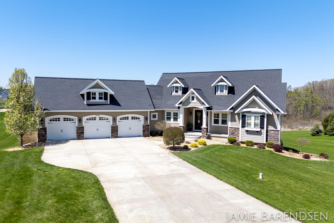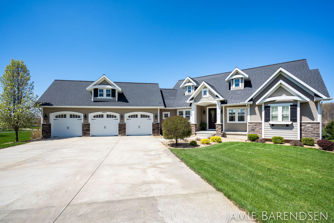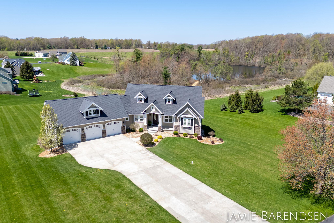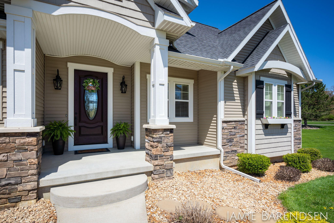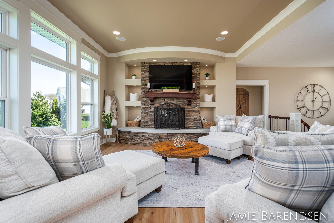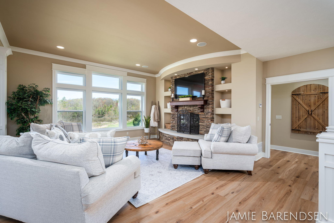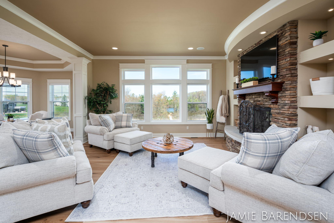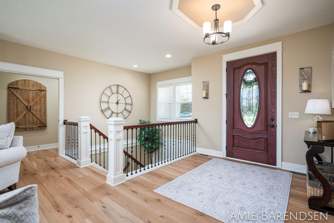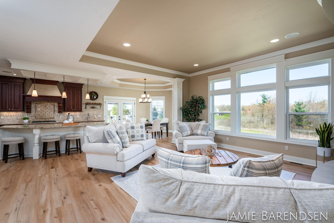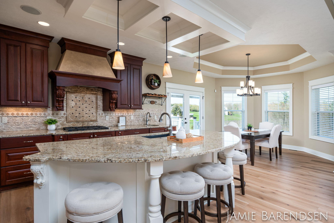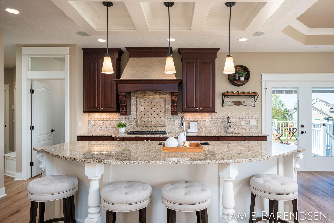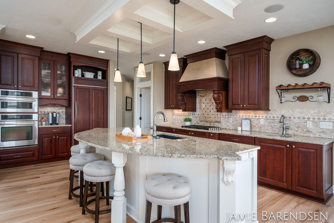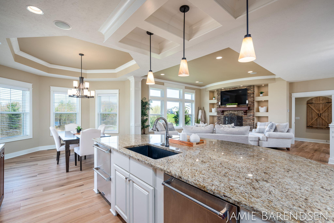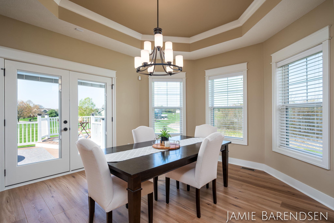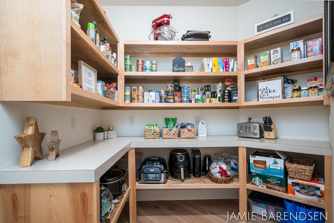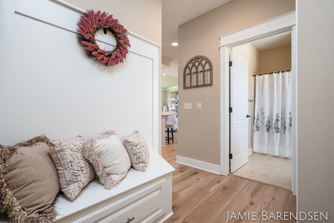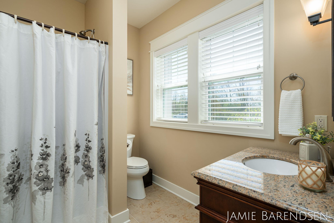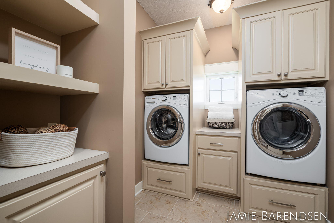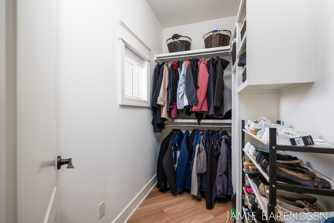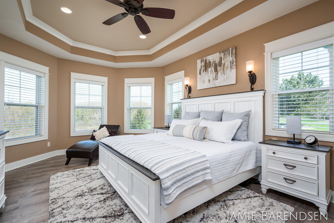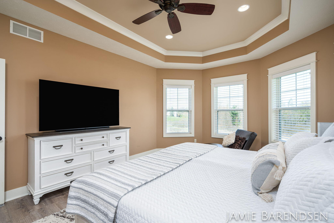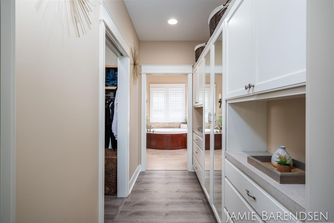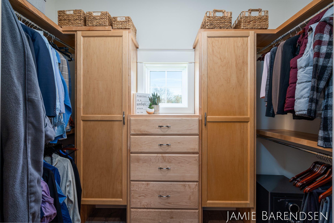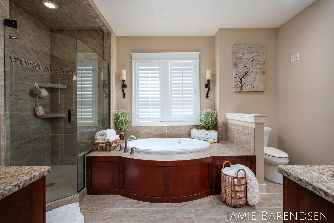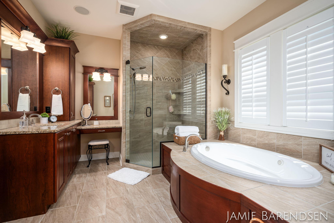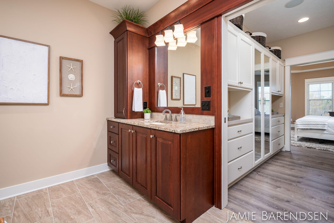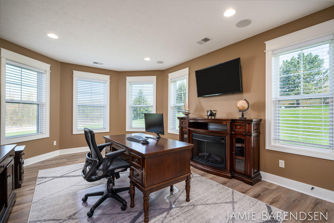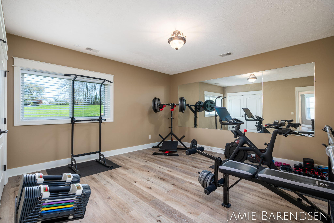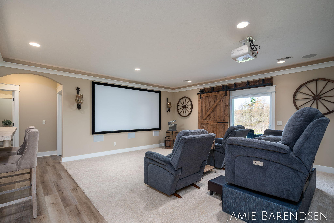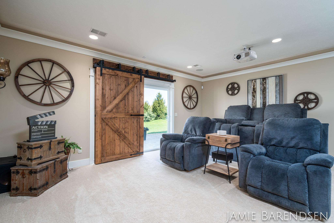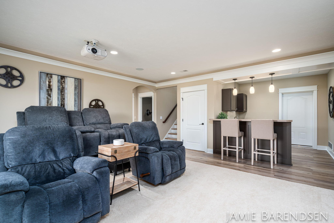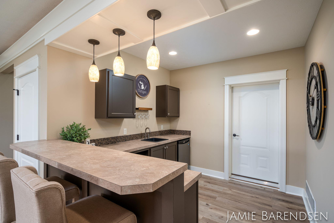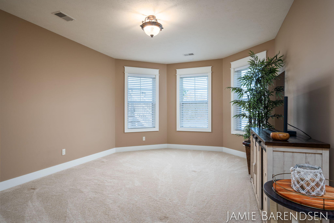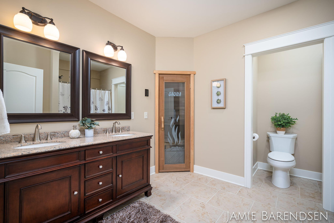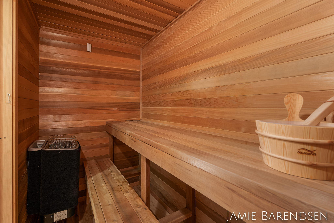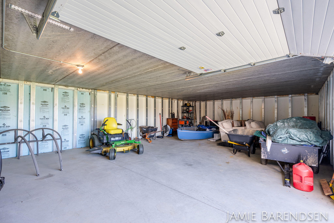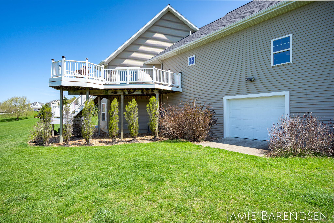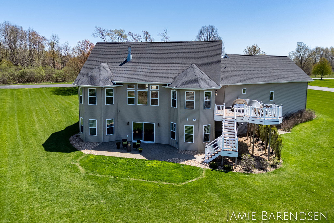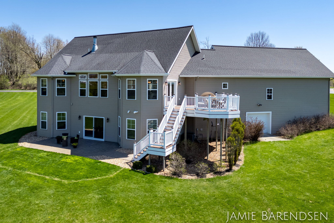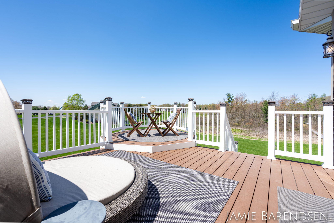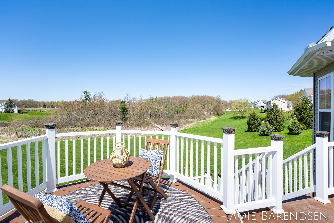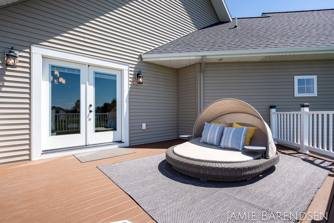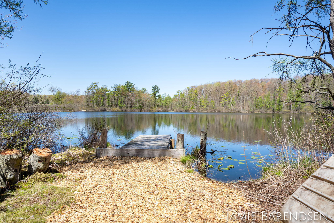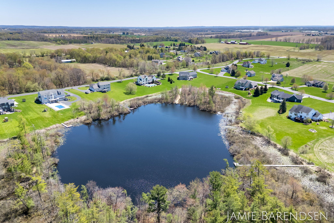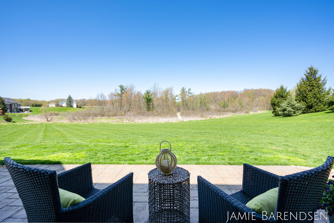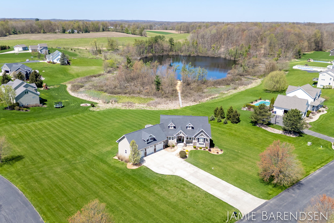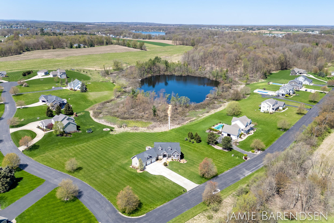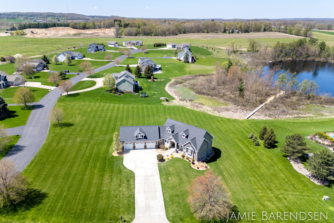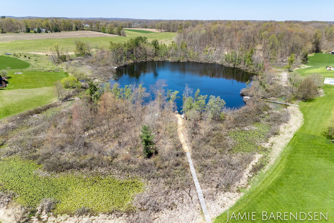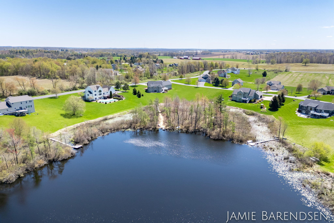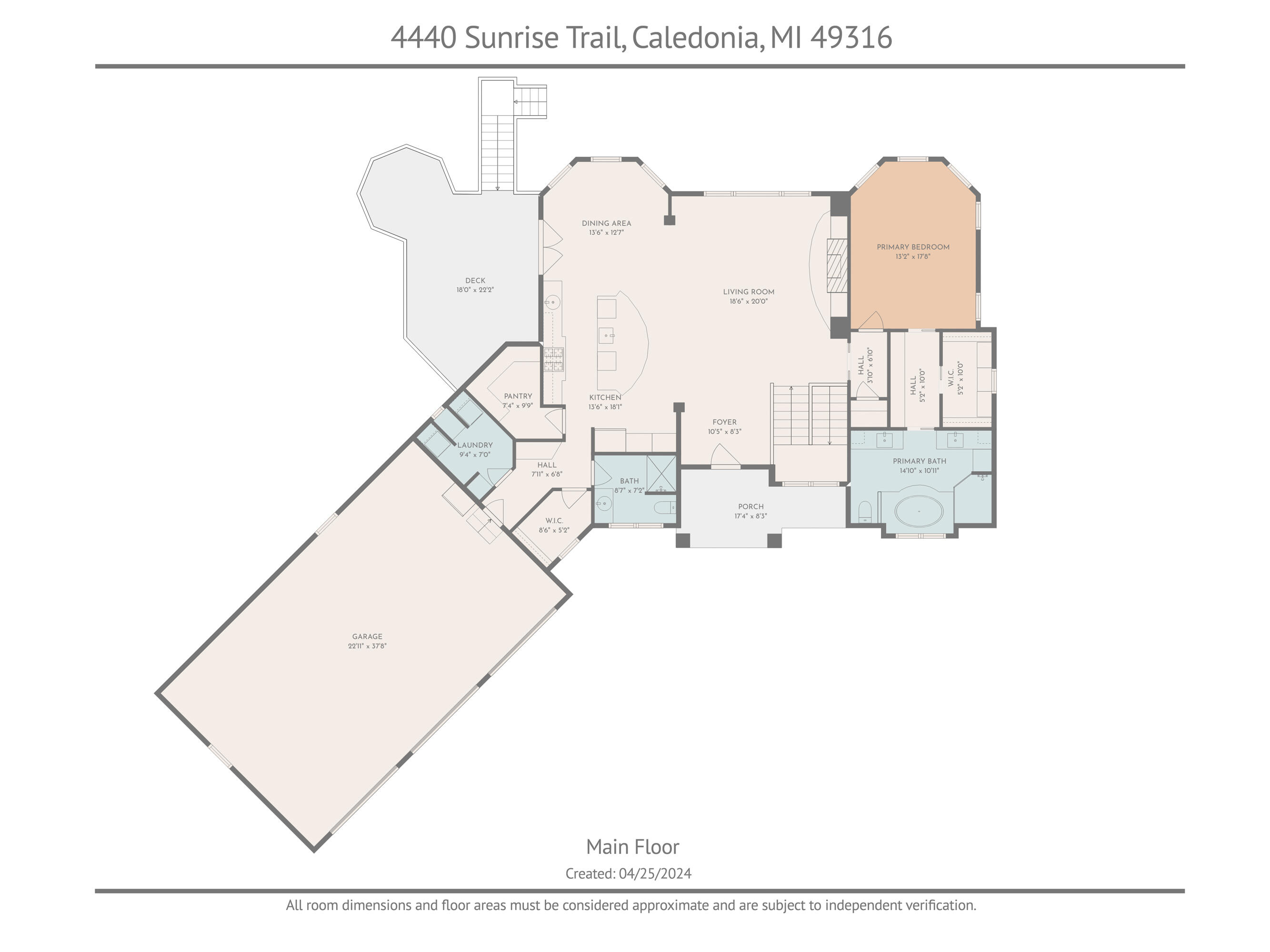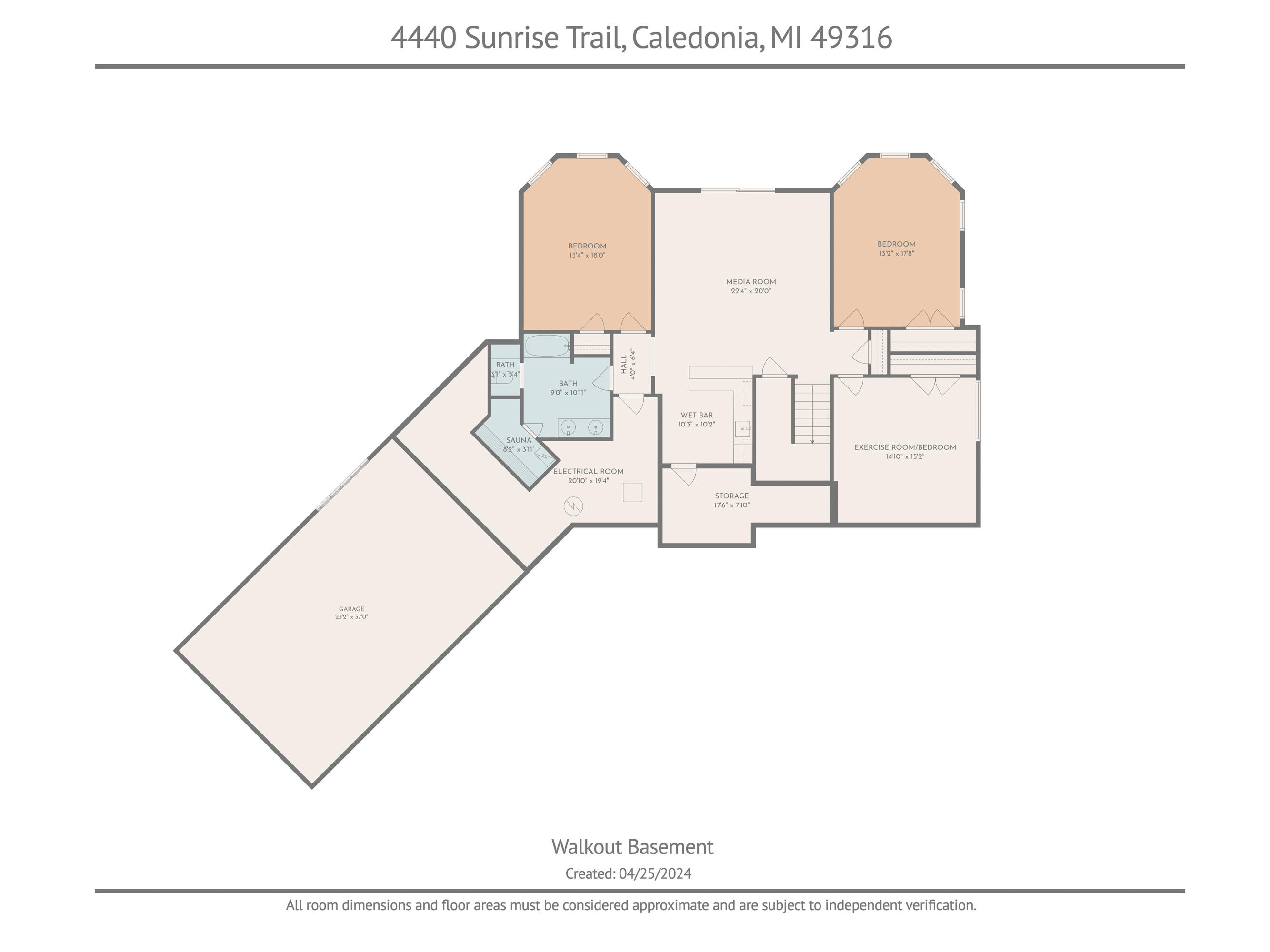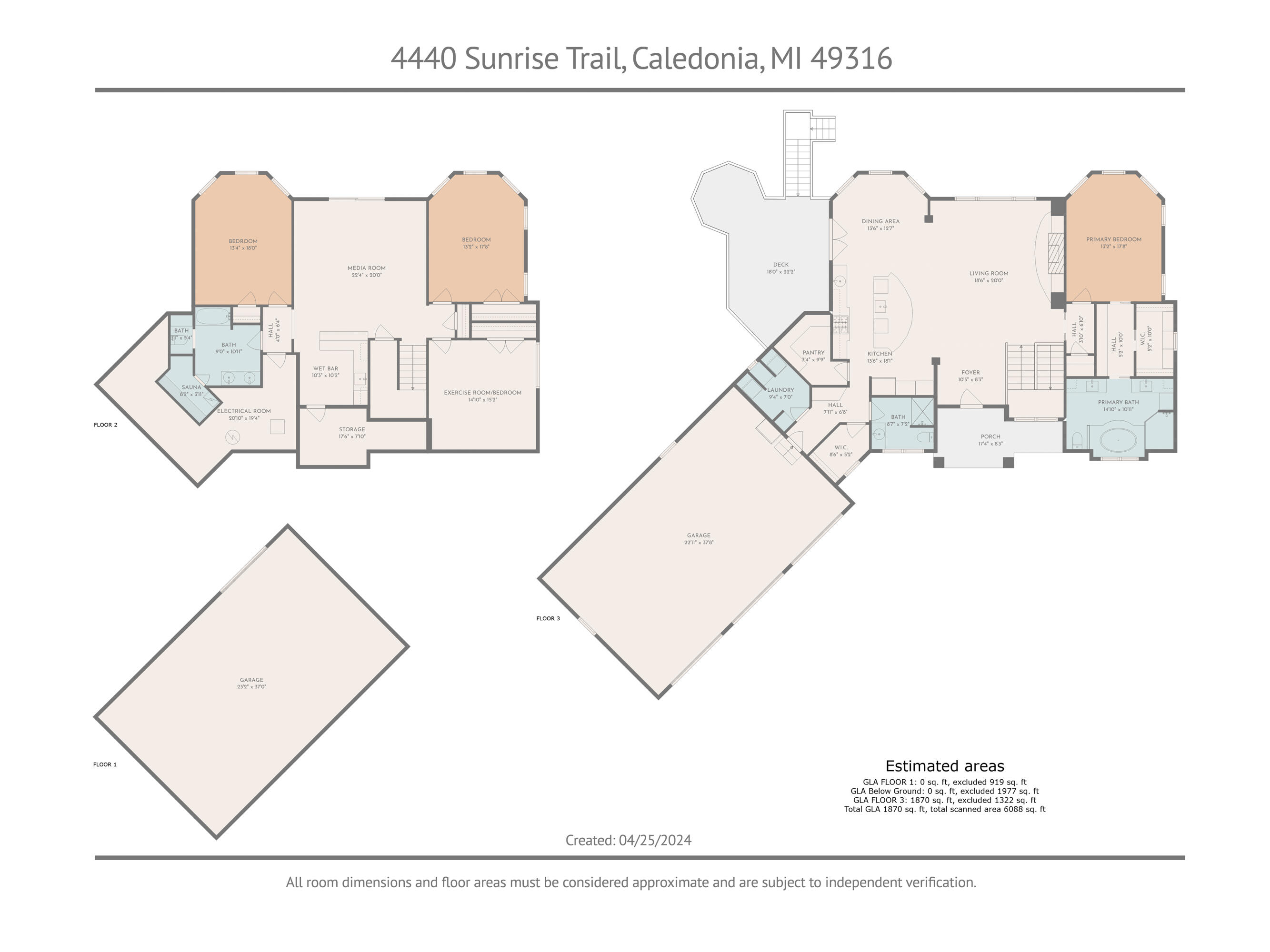Overview
Monthly cost
Get pre-approved
Sales & tax history
Fees & commissions
Related
Intelligence reports
Save
Buy a houseat 4440 Sunrise Trail, Caledonia, MI 49316
$799,000
$0/mo
Get pre-approvedResidential
3,782 Sq. Ft.
1.76 Acres lot
4 Bedrooms
3 Bathrooms
22 Days on market
24020165 MLS ID
Click to interact
Click the map to interact
About 4440 Sunrise Trail house
Open houses
Sat, May 4, 4:00 AM - 6:00 AM
Sat, May 11, 4:00 AM - 6:00 AM
Sat, Apr 27, 8:00 AM - 10:00 AM
Thu, May 16, 9:00 AM - 11:00 AM
Sat, May 18, 4:00 AM - 6:00 AM
Property details
Accessibility features
Therapeutic Whirlpool
Appliances
Dryer
Washer
Built-In Gas Oven
Cooktop
Dishwasher
Microwave
Refrigerator
Basement
Walk-Out Access
Other
Full
Community features
Lake
Construction materials
Vinyl Siding
Stone
Brick
Cooling
Central Air
Exterior features
Dock
Fireplace features
Living Room
Gas Log
Flooring
Ceramic Tile
Laminate
Wood
Heating
Natural Gas
Forced Air
Interior features
Sauna
Wet Bar
Kitchen Island
Pantry
Laundry features
Main Level
Lot features
Wooded
Waterfront
Parking features
Garage Door Opener
Attached
Concrete
Driveway
Paved
Possession
Close Plus 30 Days
Road frontage type
Private Road
Road responsibility
Private Maintained Road
Road surface type
Paved
Security features
Security System
Sewer
Septic Tank
Utilities
Natural Gas Available
Natural Gas Connected
Cable Connected
Window features
Screens
Low Emissivity Windows
Insulated Windows
Window Treatments
Monthly cost
Estimated monthly cost
$5,611/mo
Principal & interest
$4,253/mo
Mortgage insurance
$0/mo
Property taxes
$1,025/mo
Home insurance
$333/mo
HOA fees
$0/mo
Utilities
$0/mo
All calculations are estimates and provided for informational purposes only. Actual amounts may vary.
Sale and tax history
Sales history
Date
Oct 8, 2013
Price
$43,250
| Date | Price | |
|---|---|---|
| Oct 8, 2013 | $43,250 |
Seller fees & commissions
Home sale price
Outstanding mortgage
Selling with traditional agent | Selling with Unreal Estate agent | |
|---|---|---|
| Your total sale proceeds | $751,060 | +$23,970 $775,030 |
| Seller agent commission | $23,970 (3%)* | $0 (0%) |
| Buyer agent commission | $23,970 (3%)* | $23,970 (3%)* |
*Commissions are based on national averages and not intended to represent actual commissions of this property
Get $23,970 more selling your home with an Unreal Estate agent
Start free MLS listingUnreal Estate checked: May 17, 2024 at 11:52 p.m.
Data updated: May 17, 2024 at 3:58 p.m.
Properties near 4440 Sunrise Trail
Updated January 2023: By using this website, you agree to our Terms of Service, and Privacy Policy.
Unreal Estate holds real estate brokerage licenses under the following names in multiple states and locations:
Unreal Estate LLC (f/k/a USRealty.com, LLP)
Unreal Estate LLC (f/k/a USRealty Brokerage Solutions, LLP)
Unreal Estate Brokerage LLC
Unreal Estate Inc. (f/k/a Abode Technologies, Inc. (dba USRealty.com))
Main Office Location: 1500 Conrad Weiser Parkway, Womelsdorf, PA 19567
California DRE #01527504
New York § 442-H Standard Operating Procedures
TREC: Info About Brokerage Services, Consumer Protection Notice
UNREAL ESTATE IS COMMITTED TO AND ABIDES BY THE FAIR HOUSING ACT AND EQUAL OPPORTUNITY ACT.
If you are using a screen reader, or having trouble reading this website, please call Unreal Estate Customer Support for help at 1-866-534-3726
Open Monday – Friday 9:00 – 5:00 EST with the exception of holidays.
*See Terms of Service for details.
