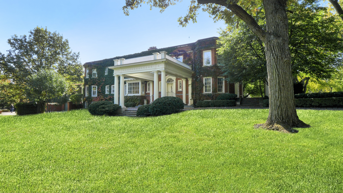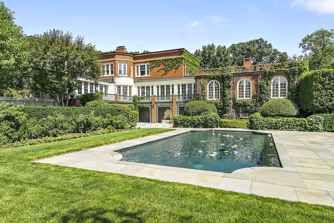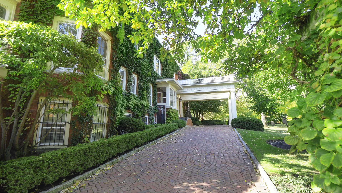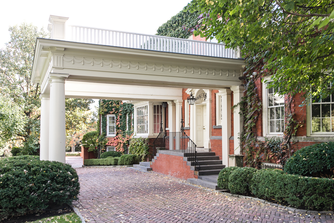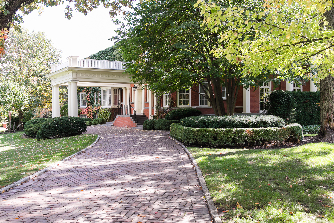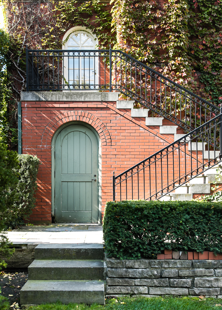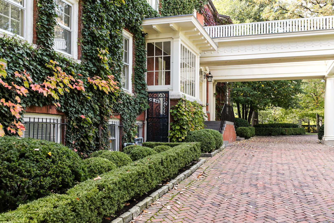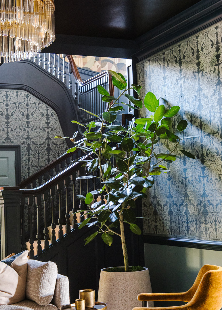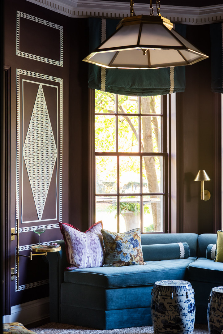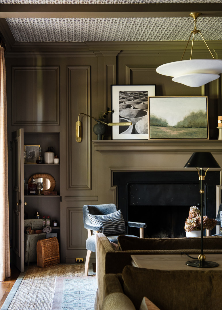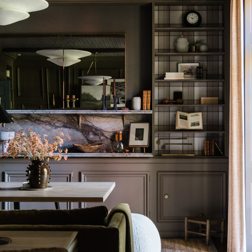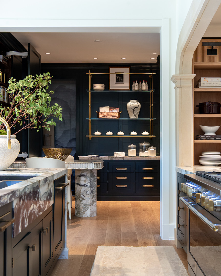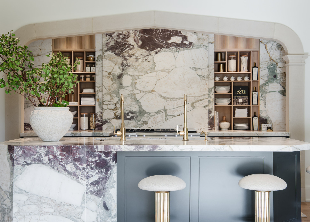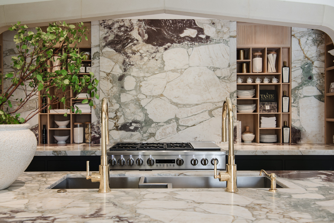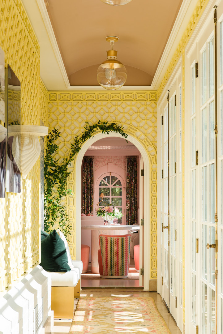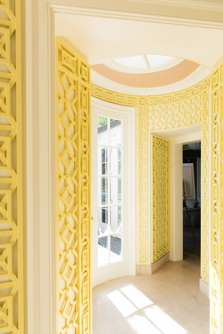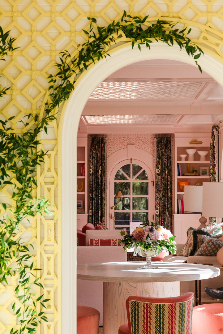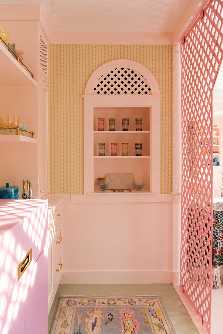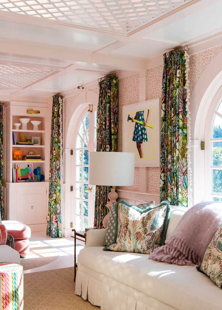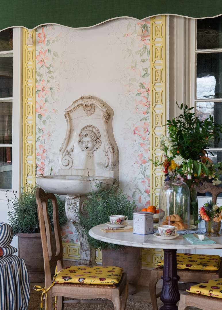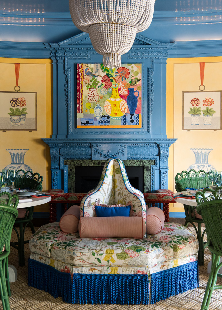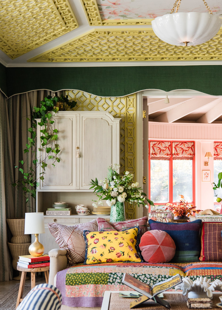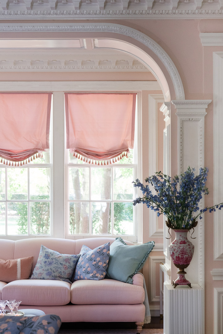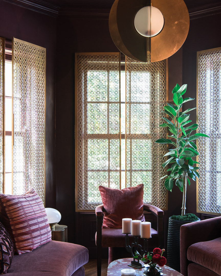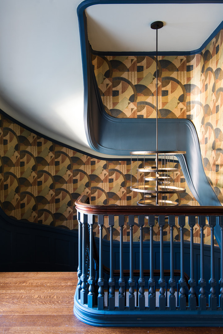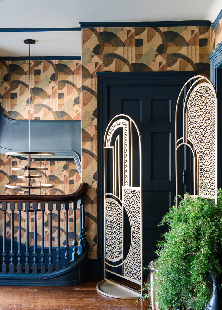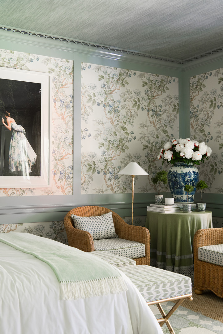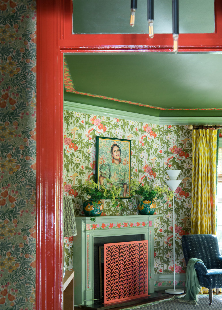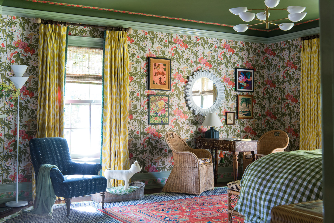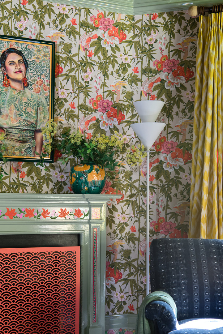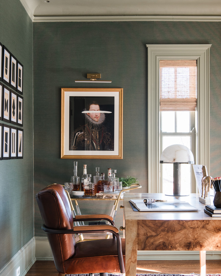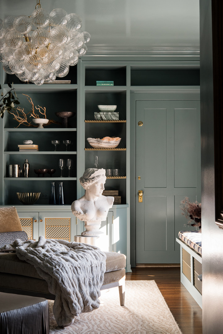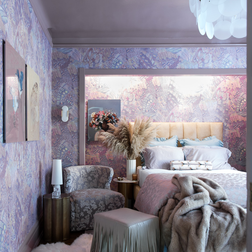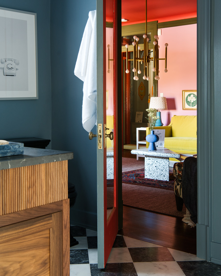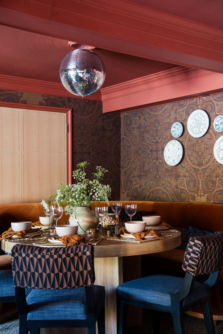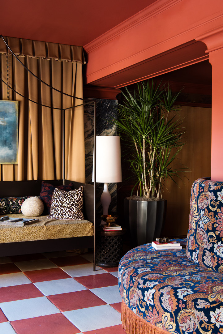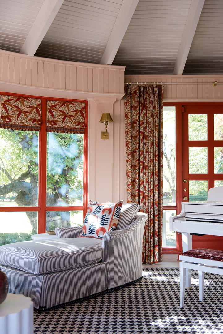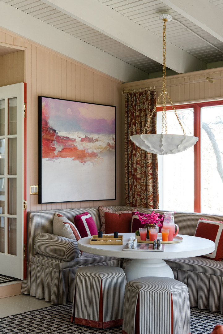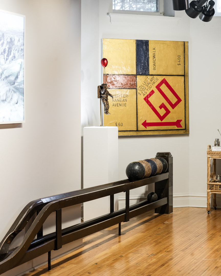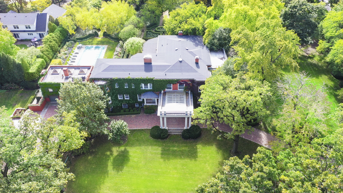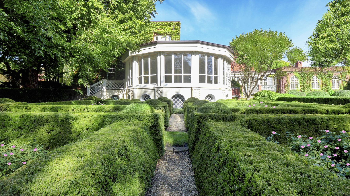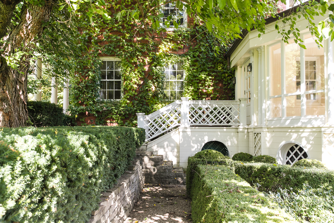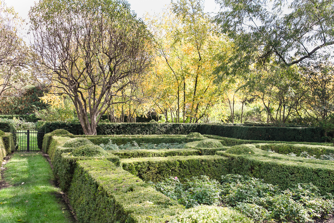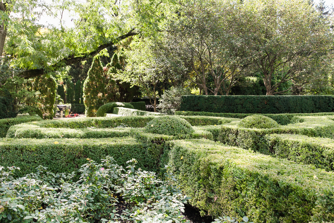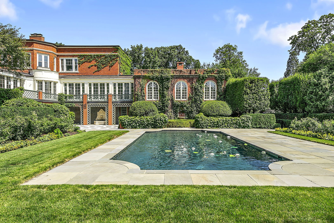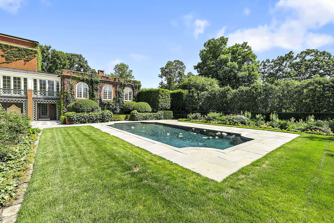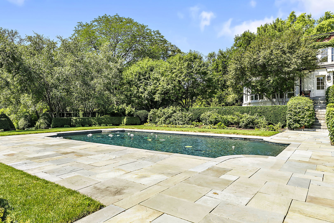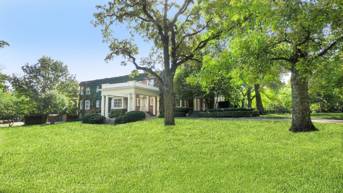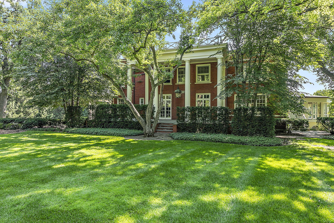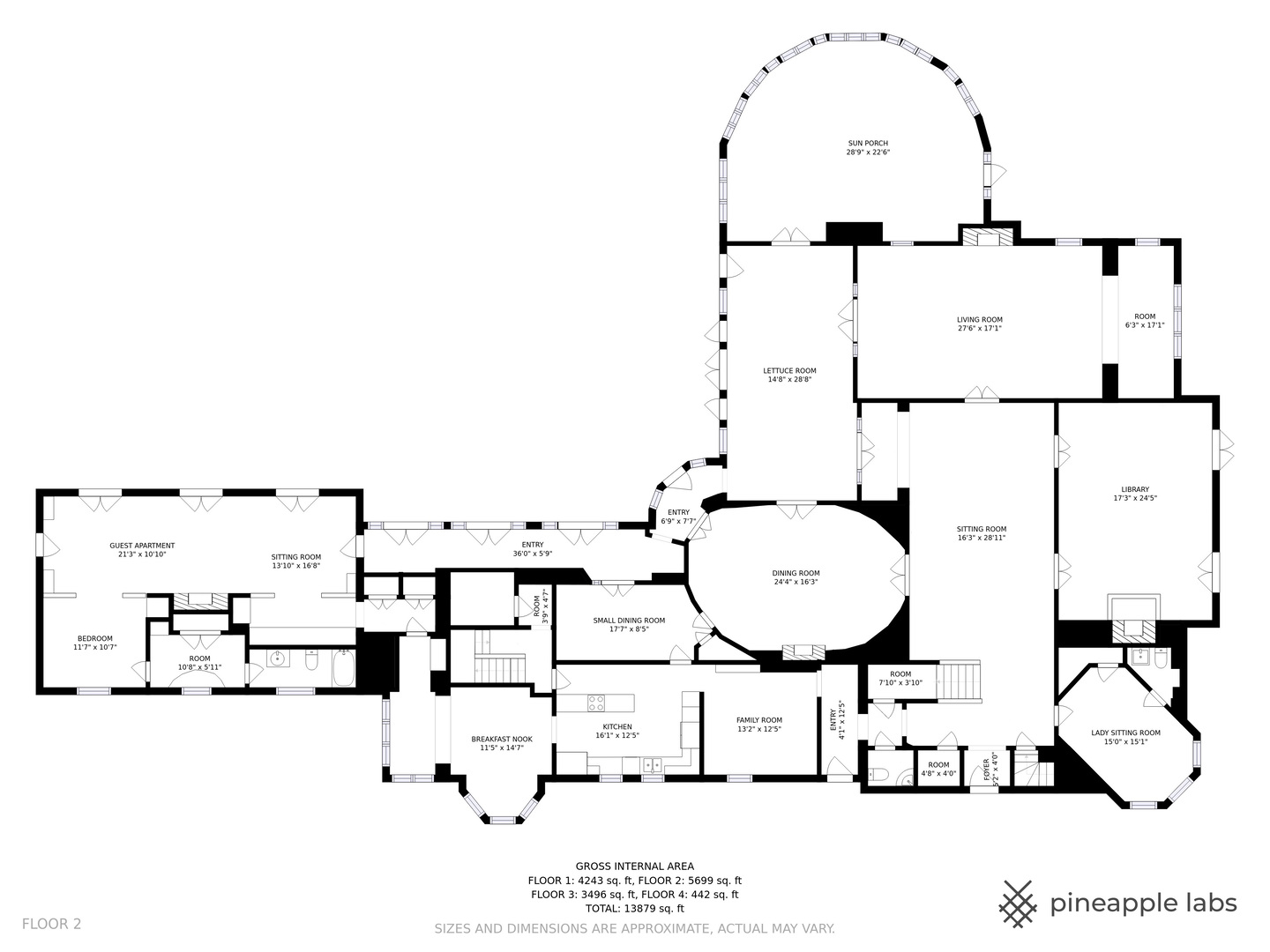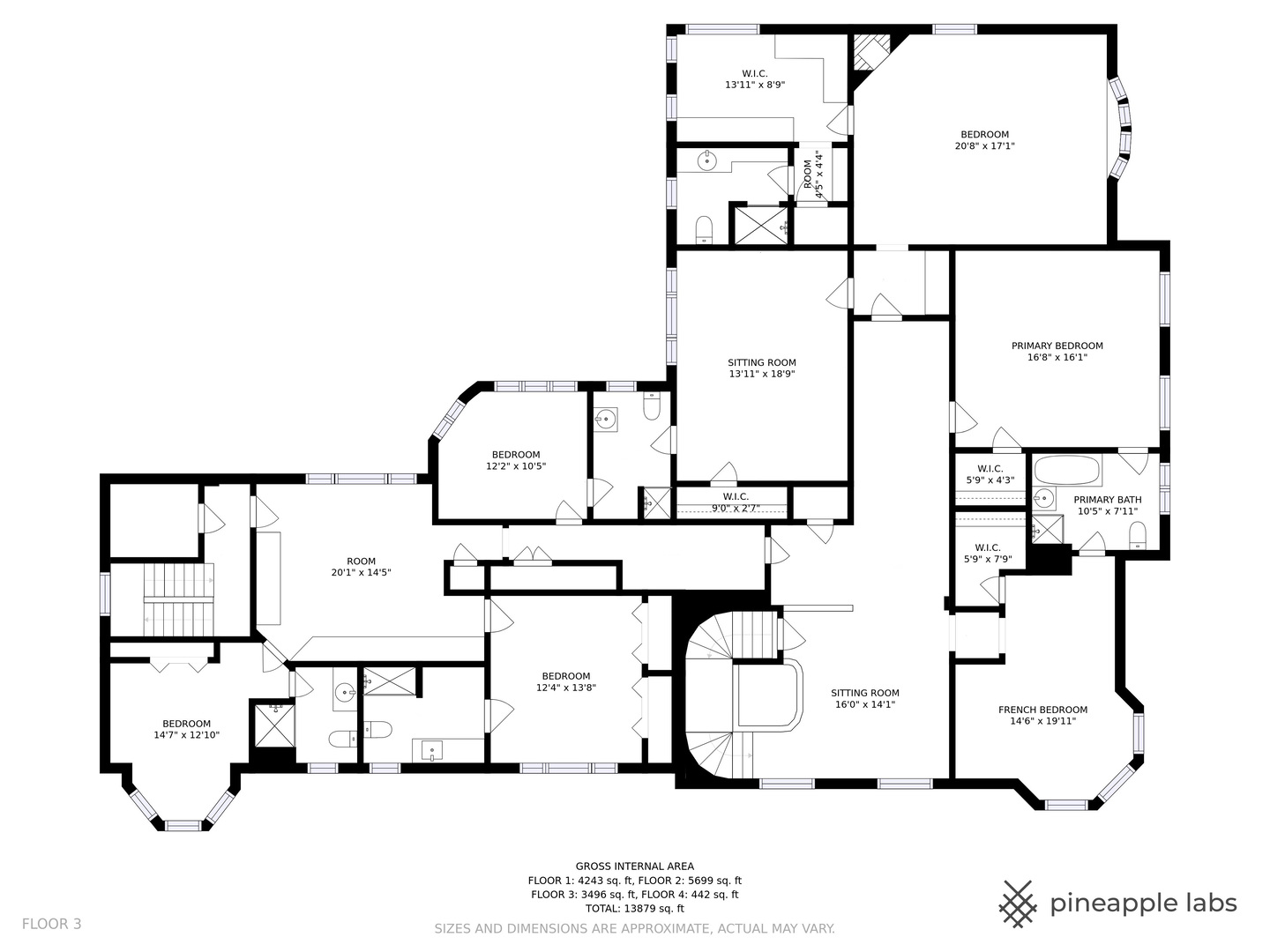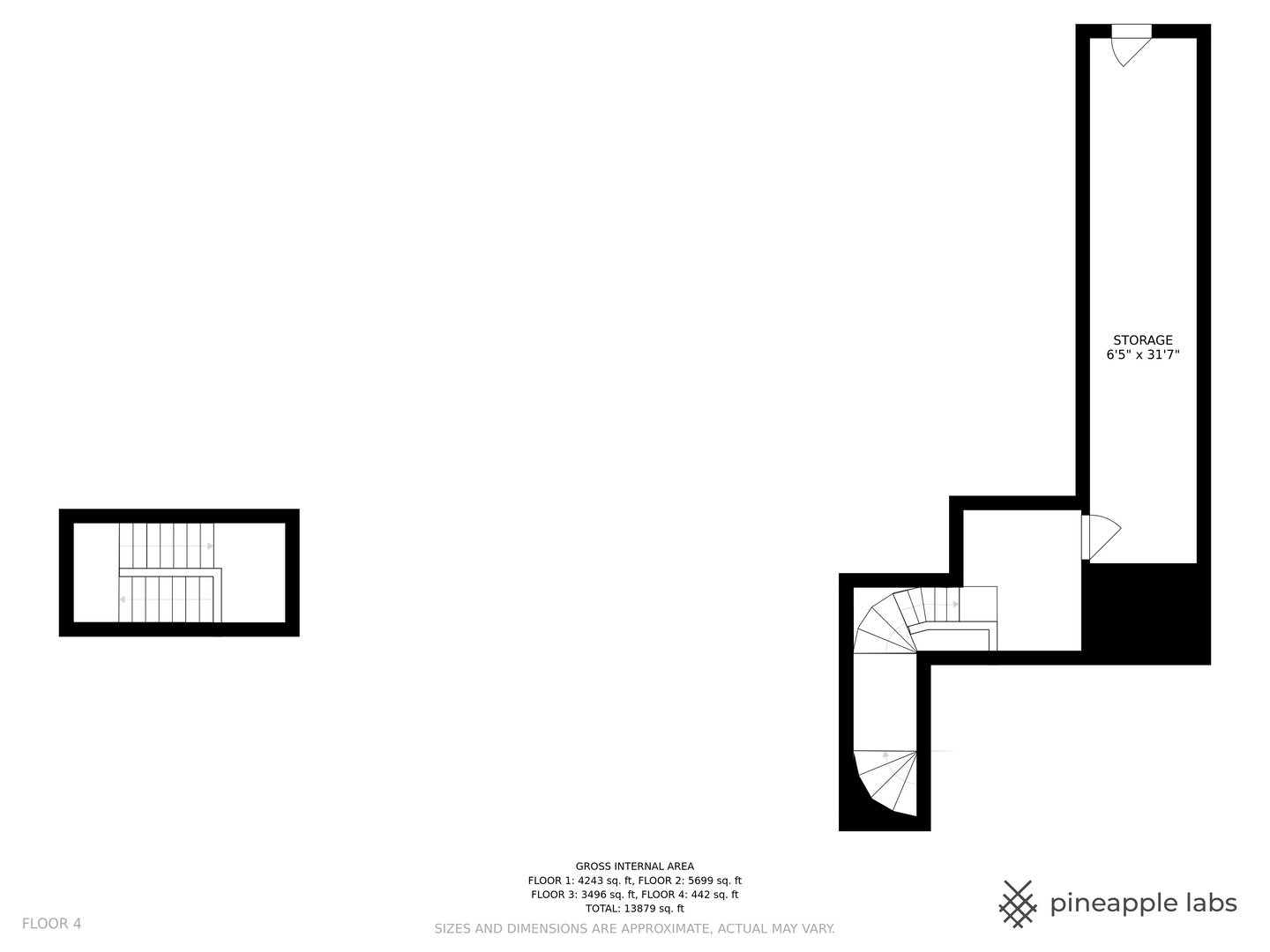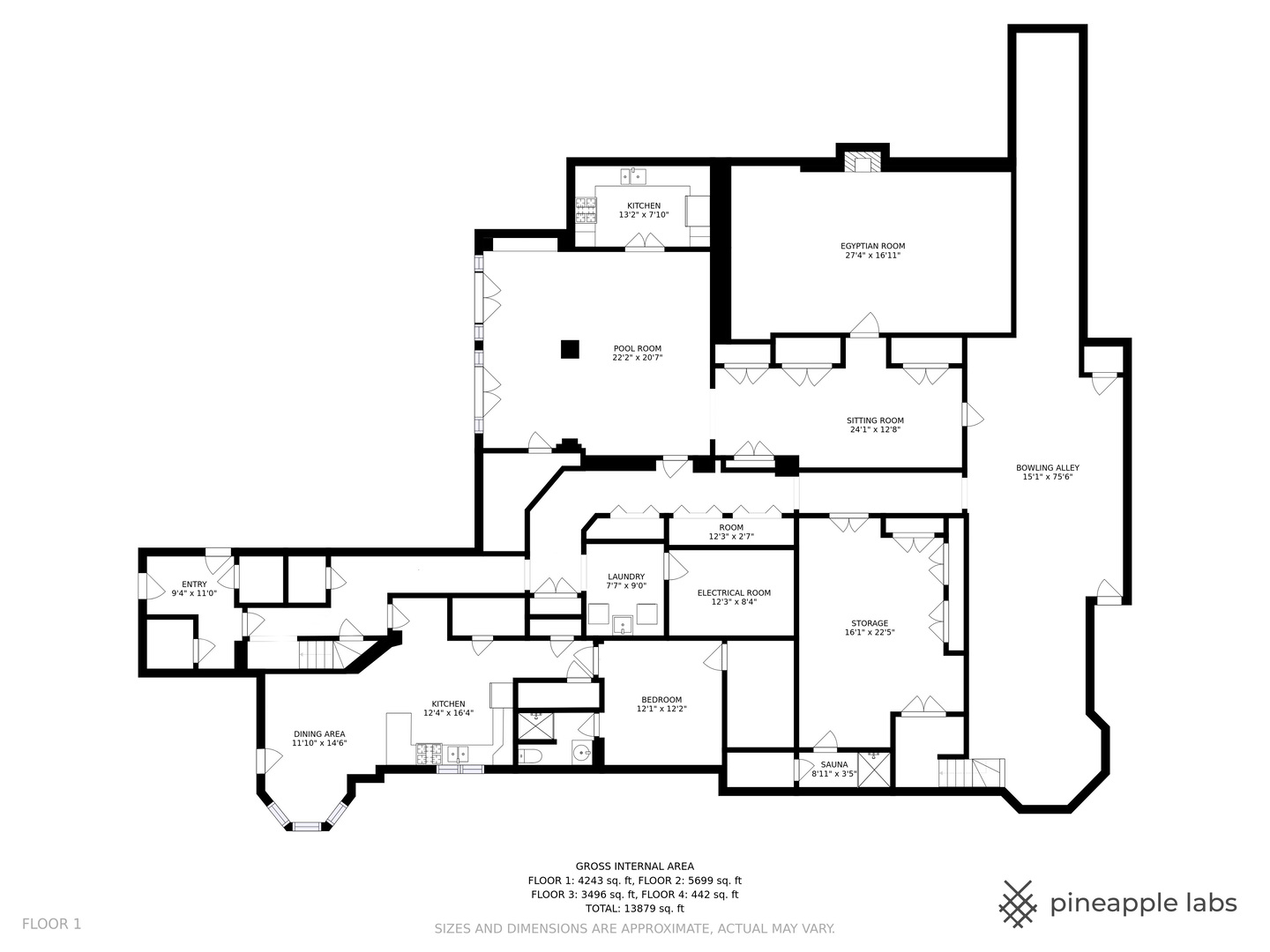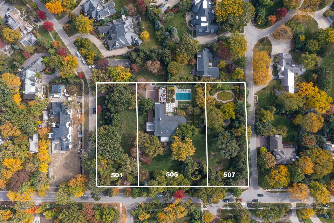Overview
Monthly cost
Get pre-approved
Sales & tax history
Schools
Fees & commissions
Related
Intelligence reports
Save
Buy a houseat 505 S County Line Road, Hinsdale, IL 60521
$9,999,999
$0/mo
Get pre-approvedResidential
13,879 Sq. Ft.
0 Sq. Ft. lot
8 Bedrooms
9 Bathrooms
172 Days on market
11839535 MLS ID
Click to interact
Click the map to interact
About 505 S County Line Road house
Property details
Appliances
Double Oven
Dishwasher
Refrigerator
Cooktop
Basement
Walk-Out Access
Sump Pump
Finished
Community features
Park
Curbs
Sidewalks
Construction materials
Brick
Cooling
Central Air
Fireplace features
Living Room
Master Bedroom
Flooring
Hardwood
Heating
Hot Water
Interior features
In-Law Floorplan
Elevator
Built-in Features
Walk-In Closet(s)
Bookcases
Laundry features
In Unit
Lot features
Landscaped
Parking features
Garage Door Opener
Attached
Patio and porch features
Patio
Porch
Pool features
In Ground
Roof
Asphalt
Security features
Security System
Sewer
Public Sewer
Monthly cost
Estimated monthly cost
$76,308/mo
Principal & interest
$53,224/mo
Mortgage insurance
$0/mo
Property taxes
$18,917/mo
Home insurance
$4,167/mo
HOA fees
$0/mo
Utilities
$0/mo
All calculations are estimates and provided for informational purposes only. Actual amounts may vary.
Sale and tax history
Sales history
Date
May 19, 2022
Price
$7,500,000
| Date | Price | |
|---|---|---|
| May 19, 2022 | $7,500,000 |
Schools
This home is within the Hinsdale Community Consolidated School District 181 & Hinsdale Township High School District 86.
Hinsdale enrollment policy is not based solely on geography. Please check the school district website to see all schools serving this home.
Public schools
Seller fees & commissions
Home sale price
Outstanding mortgage
Selling with traditional agent | Selling with Unreal Estate agent | |
|---|---|---|
| Your total sale proceeds | $9,399,999 | +$300,000 $9,699,999 |
| Seller agent commission | $300,000 (3%)* | $0 (0%) |
| Buyer agent commission | $300,000 (3%)* | $300,000 (3%)* |
*Commissions are based on national averages and not intended to represent actual commissions of this property
Get $300,000 more selling your home with an Unreal Estate agent
Start free MLS listingUnreal Estate checked: May 3, 2024 at 10:12 p.m.
Data updated: Mar 23, 2024 at 10:18 p.m.
The DMCA requires that your notice of alleged copyright infringement include the following information: (1) description of the copyrighted work that is the subject of claimed infringement; (2) description of the alleged infringing content and information sufficient to permit us to locate the content; (3) contact information for you, including your address, telephone number and email address; (4) a statement by you that you have a good faith belief that the content in the manner complained of is not authorized by the copyright owner, or its agent, or by the operation of any law; (5) a statement by you, signed under penalty of perjury, that the information in the notification is accurate and that you have the authority to enforce the copyrights that are claimed to be infringed; and (6) a physical or electronic signature of the copyright owner or a person authorized to act on the copyright owner’s behalf. Failure to include all of the above information may result in the delay of the processing of your complaint.
Properties near 505 S County Line Road
Updated January 2023: By using this website, you agree to our Terms of Service, and Privacy Policy.
Unreal Estate holds real estate brokerage licenses under the following names in multiple states and locations:
Unreal Estate LLC (f/k/a USRealty.com, LLP)
Unreal Estate LLC (f/k/a USRealty Brokerage Solutions, LLP)
Unreal Estate Brokerage LLC
Unreal Estate Inc. (f/k/a Abode Technologies, Inc. (dba USRealty.com))
Main Office Location: 1500 Conrad Weiser Parkway, Womelsdorf, PA 19567
California DRE #01527504
New York § 442-H Standard Operating Procedures
TREC: Info About Brokerage Services, Consumer Protection Notice
UNREAL ESTATE IS COMMITTED TO AND ABIDES BY THE FAIR HOUSING ACT AND EQUAL OPPORTUNITY ACT.
If you are using a screen reader, or having trouble reading this website, please call Unreal Estate Customer Support for help at 1-866-534-3726
Open Monday – Friday 9:00 – 5:00 EST with the exception of holidays.
*See Terms of Service for details.
