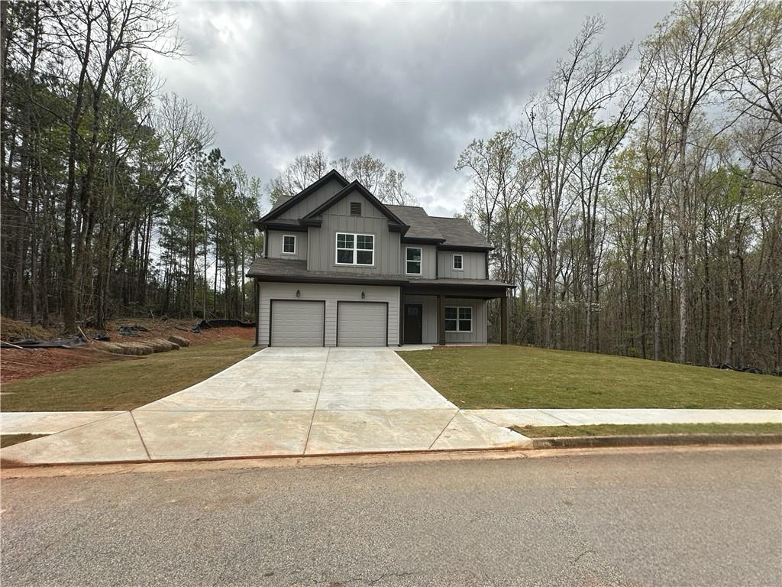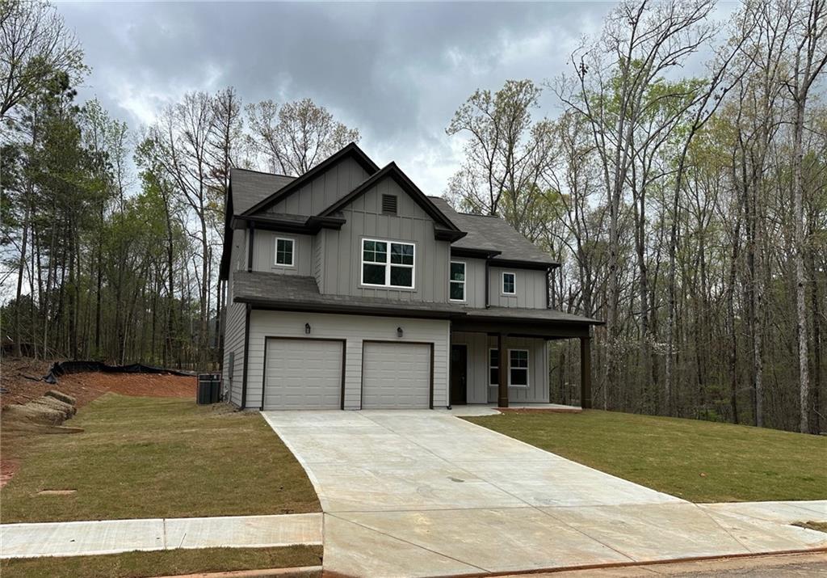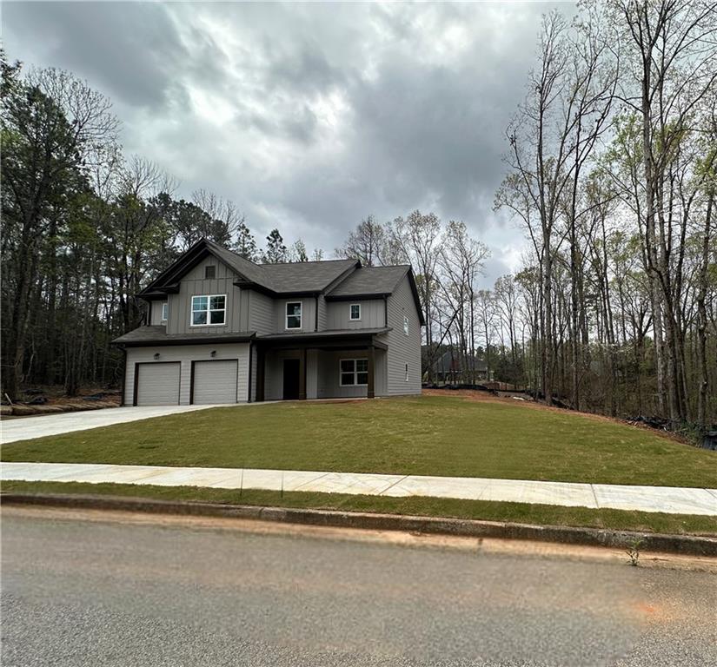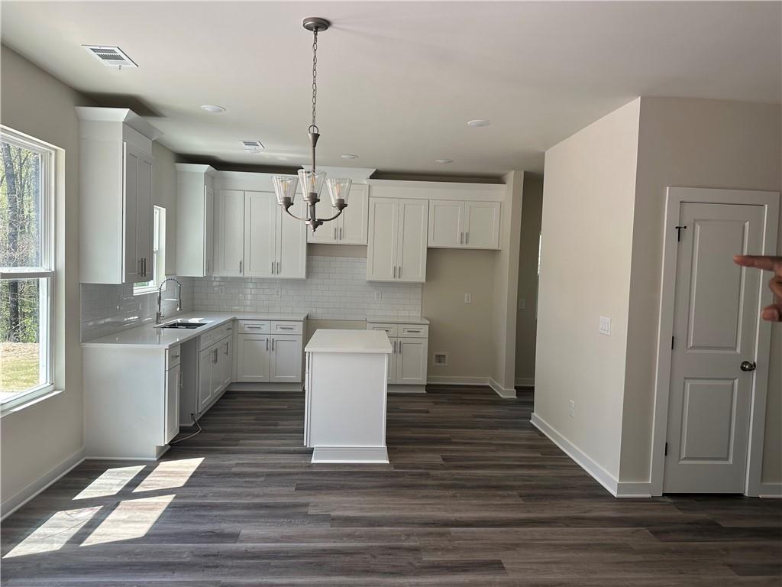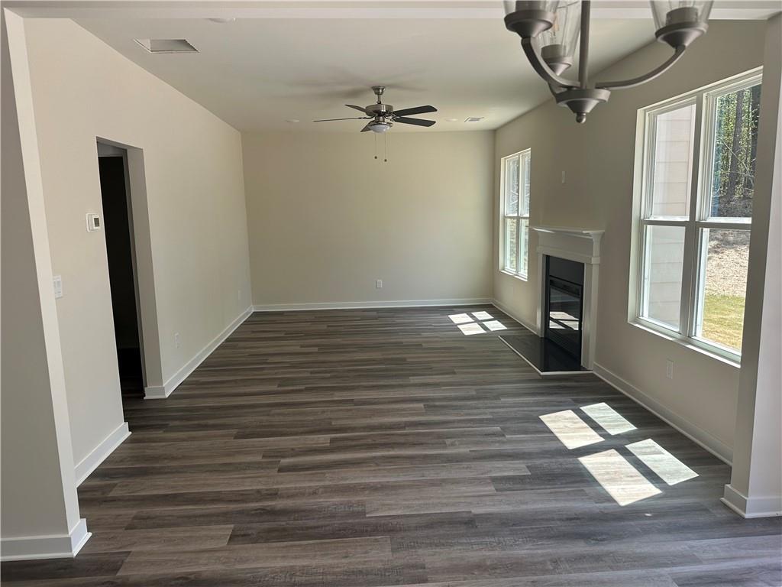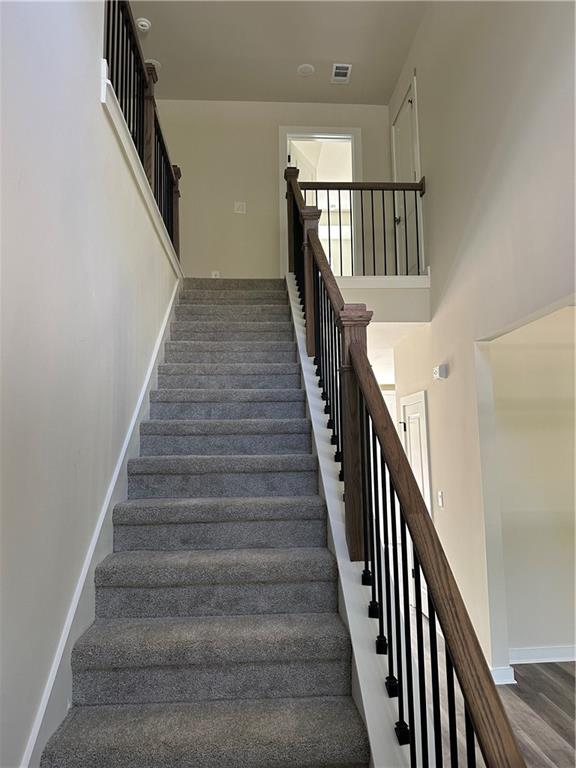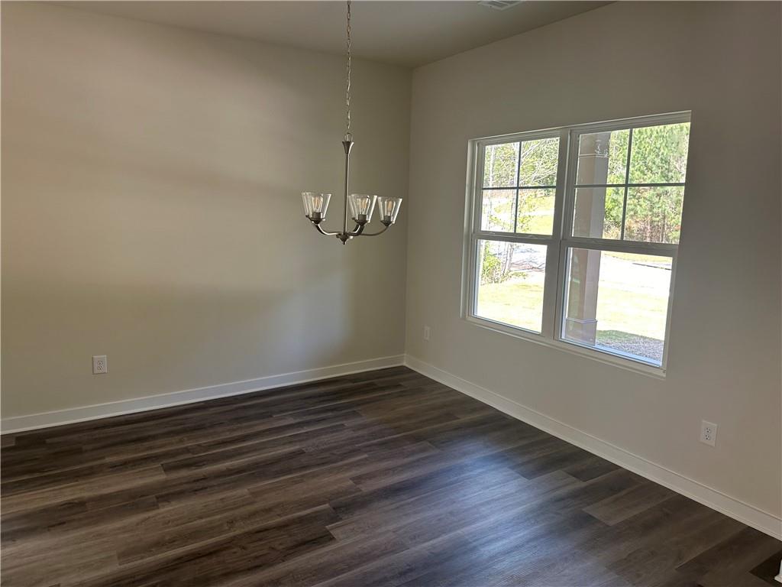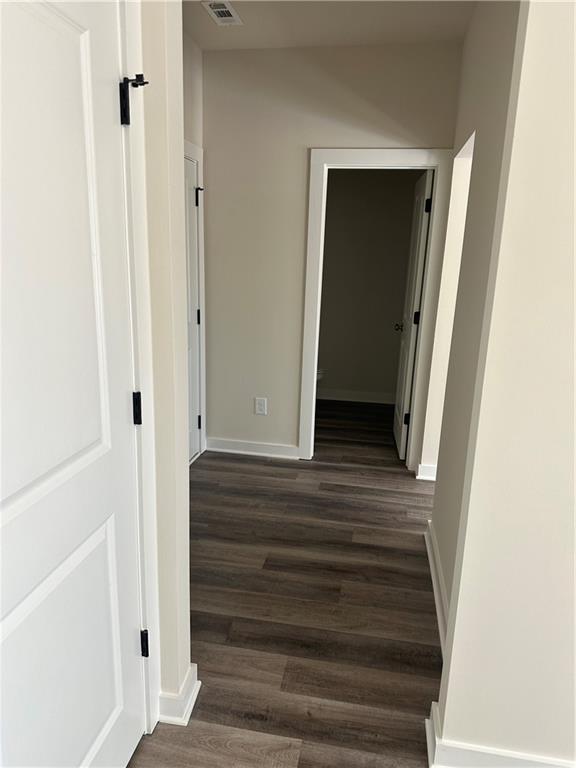Overview
Monthly cost
Get pre-approved
Sales & tax history
Schools
Fees & commissions
Related
Intelligence reports
Save
Buy a houseat 30 Stewart Glen Drive, Covington, GA 30014
$365,000
$369,000 (-1.08%)
$0/mo
Get pre-approvedResidential
2,328 Sq. Ft.
0 Sq. Ft. lot
4 Bedrooms
3 Bathrooms
64 Days on market
7346545 MLS ID
Click to interact
Click the map to interact
About 30 Stewart Glen Drive house
Property details
Appliances
Dishwasher
Electric Range
Microwave
Other
Basement
None
Common walls
No Common Walls
Community features
None
Construction materials
Cement Siding
Cooling
Ceiling Fan(s)
Central Air
Electric
Zoned
Exterior features
Private Yard
Private Entrance
Fencing
None
Fireplace features
Electric
Factory Built
Family Room
Ventless
Flooring
Carpet
Laminate
Vinyl
Foundation details
Slab
Heating
Central
Electric
Zoned
Horse amenities
None
Interior features
Pantry
Kitchen Island
Double Vanity
Entrance Foyer
Tray Ceiling(s)
Walk-In Closet(s)
Laundry features
Laundry Room
Upper Level
Other
Levels
Two
Lock box type
Supra
Lot features
Back Yard
Front Yard
Landscaped
Level
Wooded
Other equipment
None
Other structures
None
Parking features
Attached
Driveway
Garage
Garage Door Opener
Garage Faces Front
Patio and porch features
Front Porch
Patio
Pool features
None
Possession
Close Of Escrow
Property condition
New Construction
Road frontage type
Other
Road surface type
Asphalt
Roof
Shingle
Security features
Carbon Monoxide Detector(s)
Smoke Detector(s)
Sewer
Septic Tank
Spa features
None
Utilities
Cable Available
Electricity Available
Phone Available
Water Available
View
Other
Window features
Insulated Windows
Monthly cost
Estimated monthly cost
$2,375/mo
Principal & interest
$1,943/mo
Mortgage insurance
$0/mo
Property taxes
$280/mo
Home insurance
$152/mo
HOA fees
$0/mo
Utilities
$0/mo
All calculations are estimates and provided for informational purposes only. Actual amounts may vary.
Sale and tax history
Sales history
Date
Dec 28, 2018
Price
$40,000
Date
Apr 19, 2012
Price
$18,000
| Date | Price | |
|---|---|---|
| Dec 28, 2018 | $40,000 | |
| Apr 19, 2012 | $18,000 |
Schools
This home is within the Newton County School District.
Covington enrollment policy is not based solely on geography. Please check the school district website to see all schools serving this home.
Public schools
Seller fees & commissions
Home sale price
Outstanding mortgage
Selling with traditional agent | Selling with Unreal Estate agent | |
|---|---|---|
| Your total sale proceeds | $343,100 | +$10,950 $354,050 |
| Seller agent commission | $10,950 (3%)* | $0 (0%) |
| Buyer agent commission | $10,950 (3%)* | $10,950 (3%)* |
*Commissions are based on national averages and not intended to represent actual commissions of this property
Get $10,950 more selling your home with an Unreal Estate agent
Start free MLS listingUnreal Estate checked: May 6, 2024 at 2:16 p.m.
Data updated: Apr 27, 2024 at 6:34 p.m.
Properties near 30 Stewart Glen Drive
Updated January 2023: By using this website, you agree to our Terms of Service, and Privacy Policy.
Unreal Estate holds real estate brokerage licenses under the following names in multiple states and locations:
Unreal Estate LLC (f/k/a USRealty.com, LLP)
Unreal Estate LLC (f/k/a USRealty Brokerage Solutions, LLP)
Unreal Estate Brokerage LLC
Unreal Estate Inc. (f/k/a Abode Technologies, Inc. (dba USRealty.com))
Main Office Location: 1500 Conrad Weiser Parkway, Womelsdorf, PA 19567
California DRE #01527504
New York § 442-H Standard Operating Procedures
TREC: Info About Brokerage Services, Consumer Protection Notice
UNREAL ESTATE IS COMMITTED TO AND ABIDES BY THE FAIR HOUSING ACT AND EQUAL OPPORTUNITY ACT.
If you are using a screen reader, or having trouble reading this website, please call Unreal Estate Customer Support for help at 1-866-534-3726
Open Monday – Friday 9:00 – 5:00 EST with the exception of holidays.
*See Terms of Service for details.
