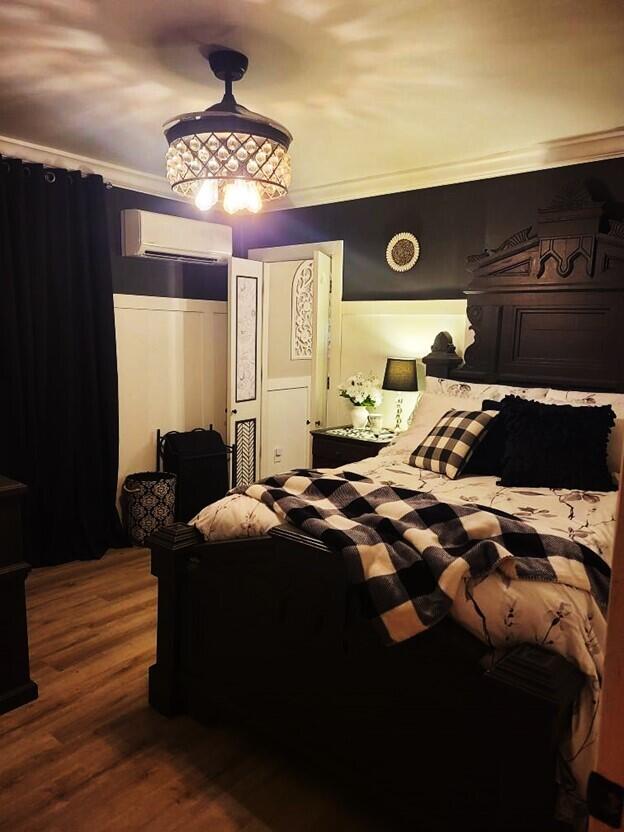Amanda Hollimon · Meybohm Real Estate - Evans
Overview
Monthly cost
Get pre-approved
Sales & tax history
Fees & commissions
Related
Intelligence reports
Save
Buy a houseat 5584 DEAN Road, Thomson, GA 30824
$225,000
$0/mo
Get pre-approvedResidential
1,212 Sq. Ft.
0 Sq. Ft. lot
3 Bedrooms
2 Bathrooms
317 Days on market
531730 MLS ID
Click to interact
Click the map to interact
Intelligence
About 5584 DEAN Road house
Property details
Appliances
Dishwasher
Microwave
Construction materials
Wood Siding
Fencing
Fenced
Fireplace features
Family Room
Gas Log
Flooring
Vinyl
Foundation details
Slab
Laundry features
Electric Dryer Hookup
Levels
One and One Half
Lot features
Wooded
Other structures
Outbuilding
Parking features
Circular Driveway
Patio and porch features
Deck
Porch
Roof
Composition
Sewer
Septic Tank
Monthly cost
Estimated monthly cost
$1,464/mo
Principal & interest
$1,198/mo
Mortgage insurance
$0/mo
Property taxes
$173/mo
Home insurance
$94/mo
HOA fees
$0/mo
Utilities
$0/mo
All calculations are estimates and provided by Unreal Estate, Inc. for informational purposes only. Actual amounts may vary.
Sale and tax history
Sales history
Date
Jun 16, 2020
Price
$115,000
Date
Dec 16, 2008
Price
$72,000
| Date | Price | |
|---|---|---|
| Jun 16, 2020 | $115,000 | |
| Dec 16, 2008 | $72,000 |
Seller fees & commissions
Home sale price
Outstanding mortgage
Selling with traditional agent | Selling with Unreal Estate agent | |
|---|---|---|
| Your total sale proceeds | $211,500 | +$6,750 $218,250 |
| Seller agent commission | $6,750 (3%)* | $0 (0%) |
| Buyer agent commission | $6,750 (3%)* | $6,750 (3%)* |
*Commissions are based on national averages and not intended to represent actual commissions of this property All calculations are estimates and provided by Unreal Estate, Inc. for informational purposes only. Actual amounts may vary.
Get $6,750 more selling your home with an Unreal Estate agent
Start free MLS listingUnreal Estate checked: Sep 10, 2024 at 2:30 p.m.
Data updated: Jul 25, 2024 at 3:54 p.m.
Properties near 5584 DEAN Road
Updated January 2023: By using this website, you agree to our Terms of Service, and Privacy Policy.
Unreal Estate holds real estate brokerage licenses under the following names in multiple states and locations:
Unreal Estate LLC (f/k/a USRealty.com, LLP)
Unreal Estate LLC (f/k/a USRealty Brokerage Solutions, LLP)
Unreal Estate Brokerage LLC
Unreal Estate Inc. (f/k/a Abode Technologies, Inc. (dba USRealty.com))
Main Office Location: 991 Hwy 22, Ste. 200, Bridgewater, NJ 08807
California DRE #01527504
New York § 442-H Standard Operating Procedures
TREC: Info About Brokerage Services, Consumer Protection Notice
UNREAL ESTATE IS COMMITTED TO AND ABIDES BY THE FAIR HOUSING ACT AND EQUAL OPPORTUNITY ACT.
If you are using a screen reader, or having trouble reading this website, please call Unreal Estate Customer Support for help at 1-866-534-3726
Open Monday – Friday 9:00 – 5:00 EST with the exception of holidays.
*See Terms of Service for details.










