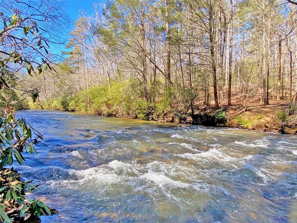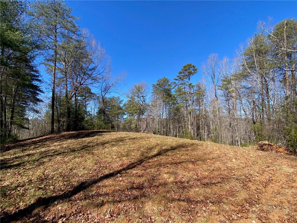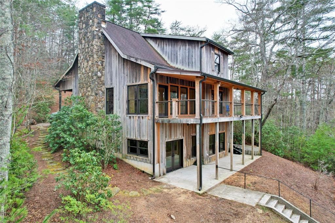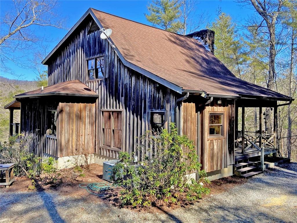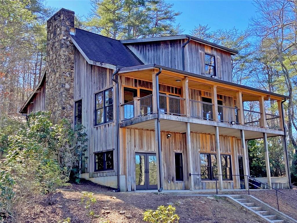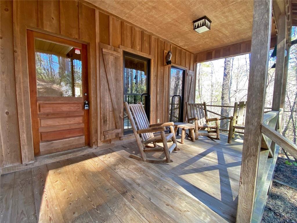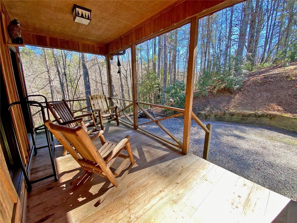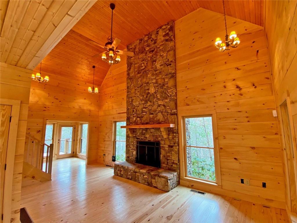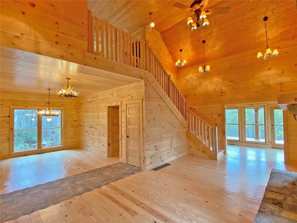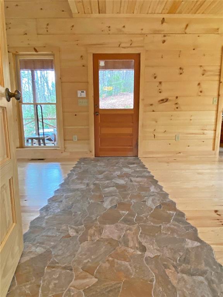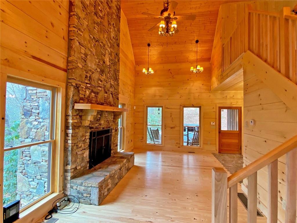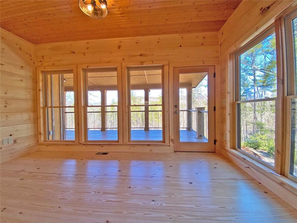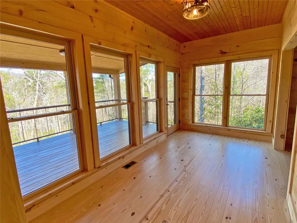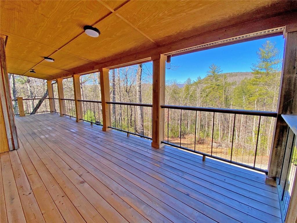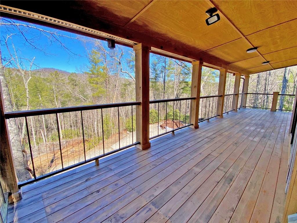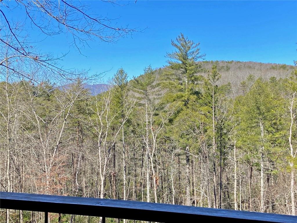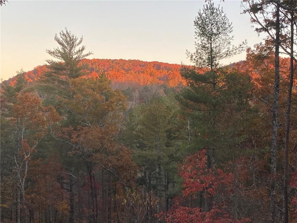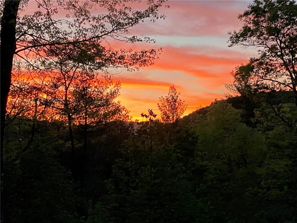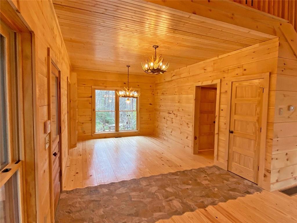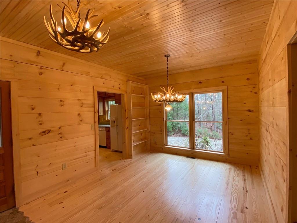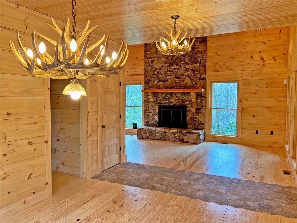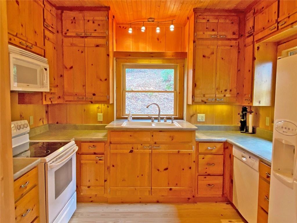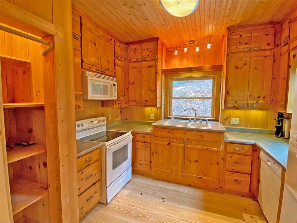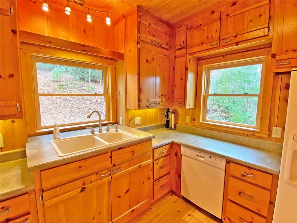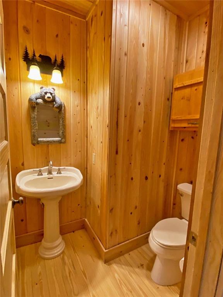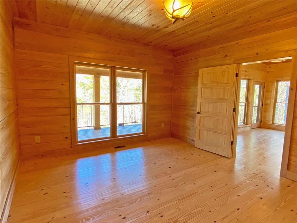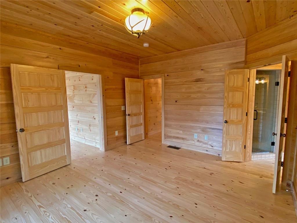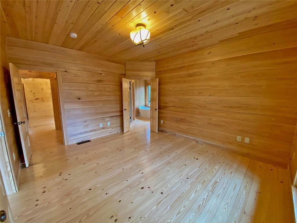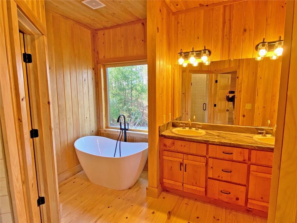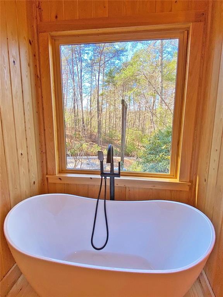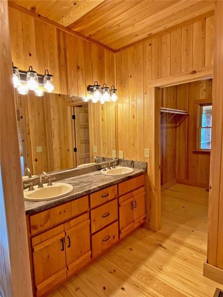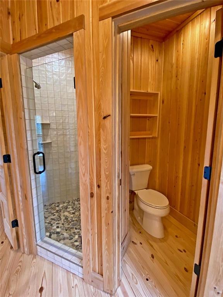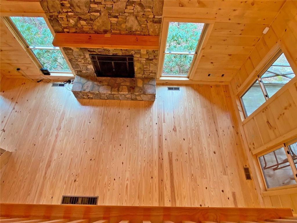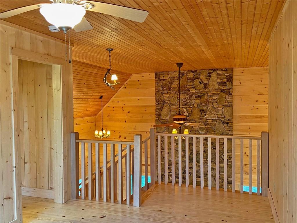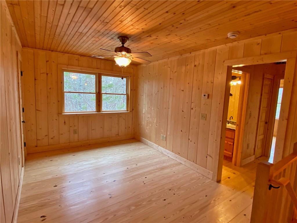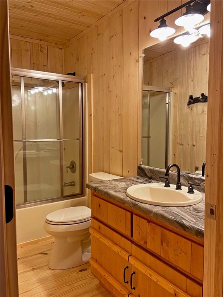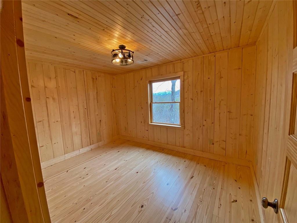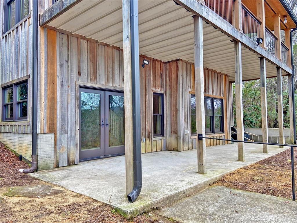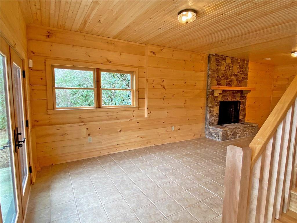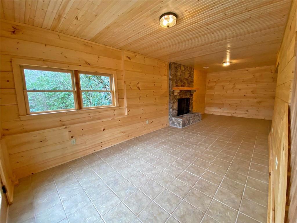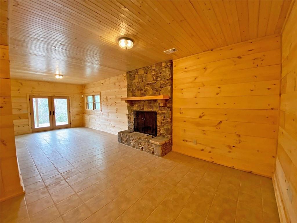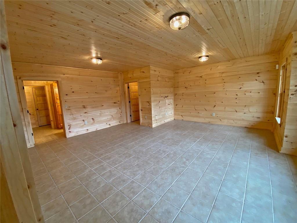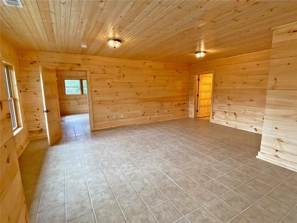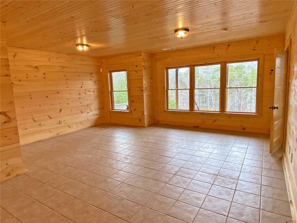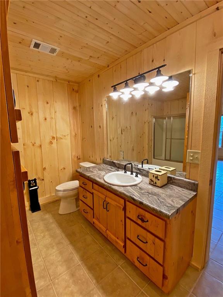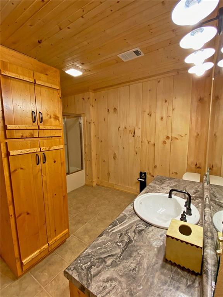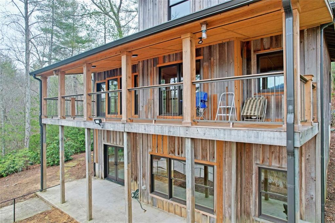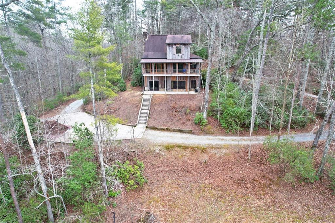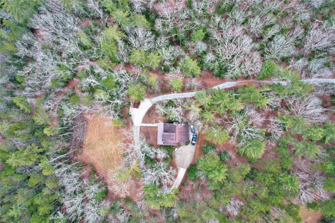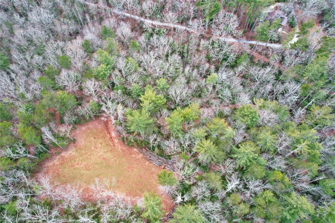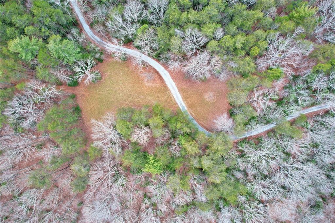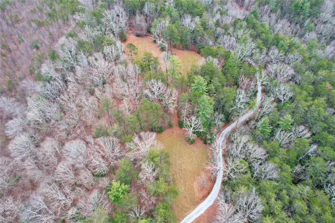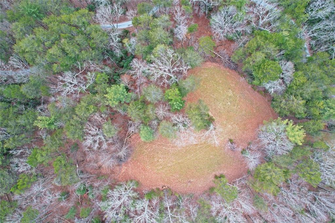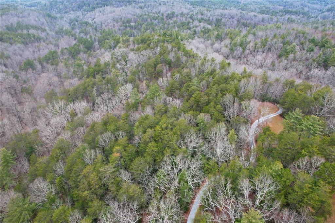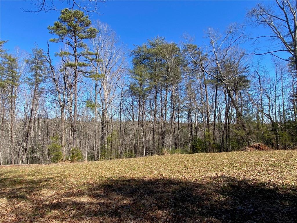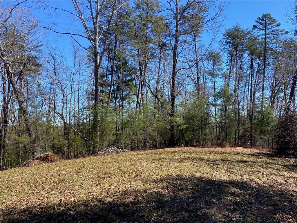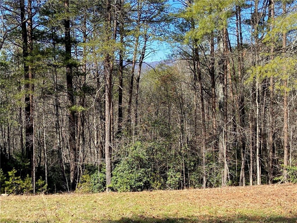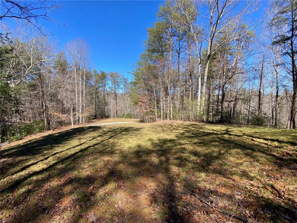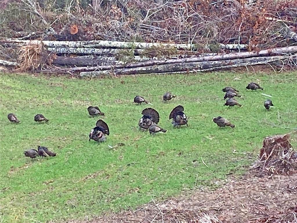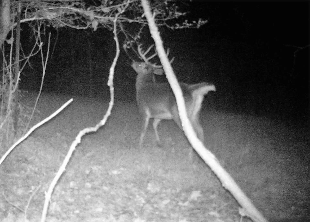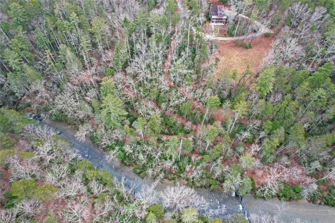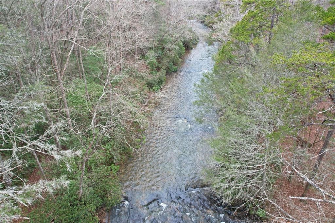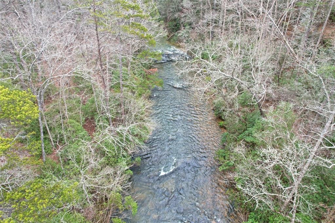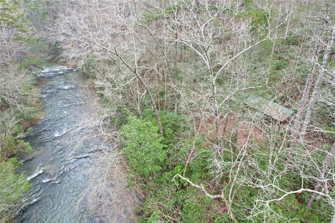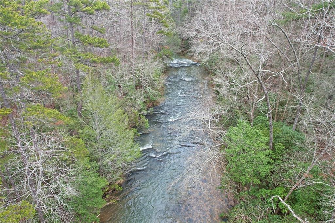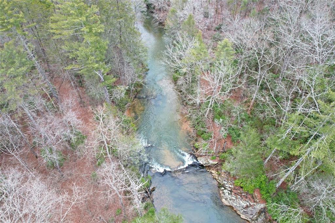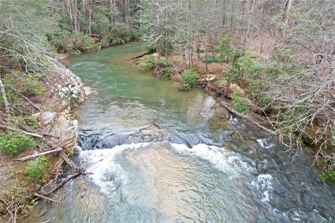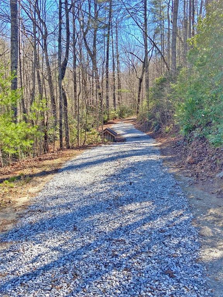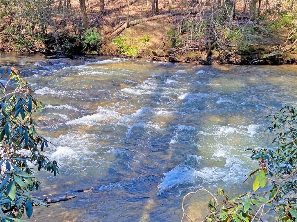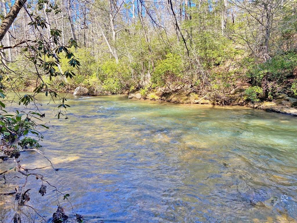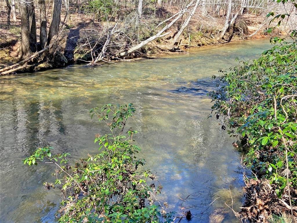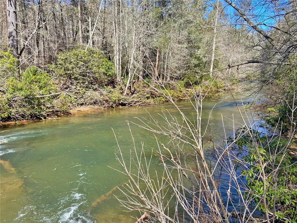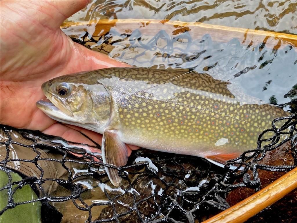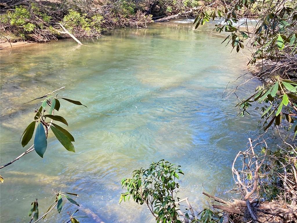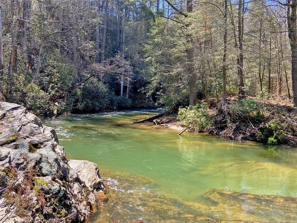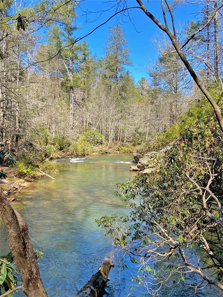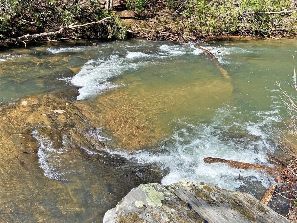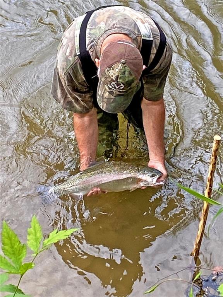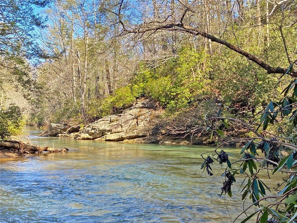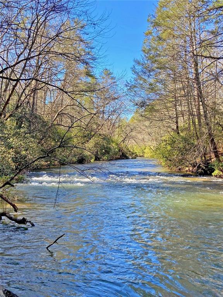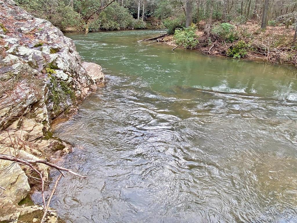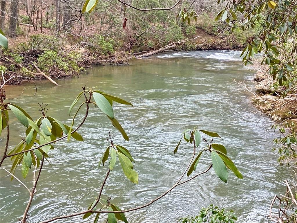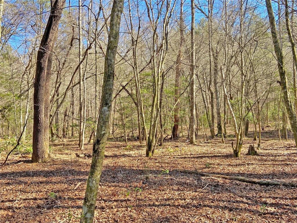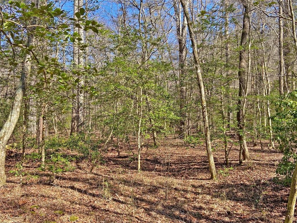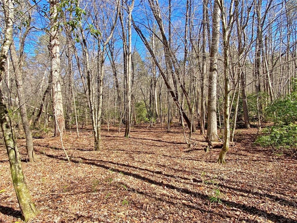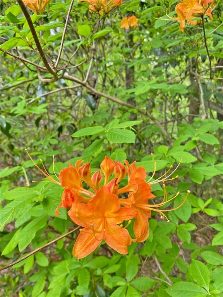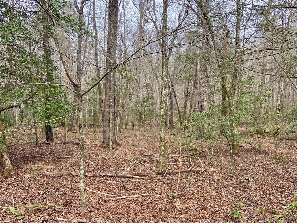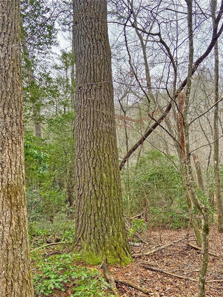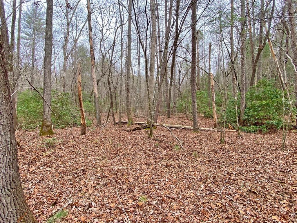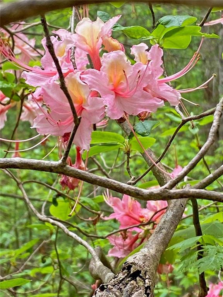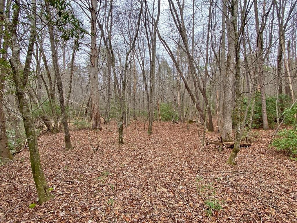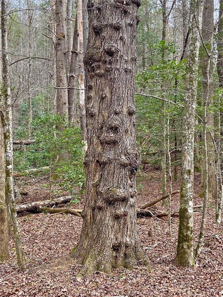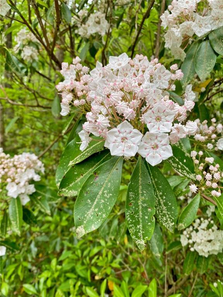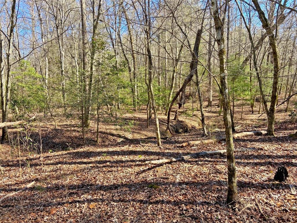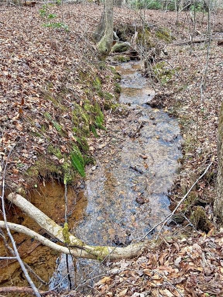Overview
Monthly cost
Get pre-approved
Sales & tax history
Fees & commissions
Related
Intelligence reports
Save
Buy a houseat 2270 Jay Bridge Road, Dahlonega, GA 30533
$1,800,000
$0/mo
Get pre-approvedResidential
3,300 Sq. Ft.
0 Sq. Ft. lot
3 Bedrooms
4 Bathrooms
76 Days on market
7347799 MLS ID
Click to interact
Click the map to interact
About 2270 Jay Bridge Road house
Property details
Appliances
Dishwasher
Electric Range
Electric Water Heater
Microwave
Refrigerator
Basement
Exterior Entry
Finished
Full
Interior Entry
Common walls
No Common Walls
Community features
None
Construction materials
Wood Siding
Cooling
Central Air
Electric
Heat Pump
Electric
220 Volts
Exterior features
Other
Fencing
None
Fireplace features
Basement
Great Room
Masonry
Stone
Flooring
Ceramic Tile
Wood
Foundation details
Concrete Perimeter
Heating
Central
Electric
Forced Air
Heat Pump
Horse amenities
None
Interior features
Pantry
Cathedral Ceiling(s)
Double Vanity
Walk-In Closet(s)
Other
Laundry features
In Basement
Levels
Two
Lock box type
Supra
Lot features
Level
Private
Sloped
Other equipment
None
Other structures
None
Parking features
Driveway
Kitchen Level
Patio and porch features
Front Porch
Rear Porch
Pool features
None
Possession
Close Of Escrow
Road frontage type
Private Road
Road responsibility
Private Maintained Road
Road surface type
Gravel
Roof
Shingle
Security features
Security Gate
Security System Leased
Sewer
Septic Tank
Spa features
None
Utilities
Electricity Available
Phone Available
Underground Utilities
View
Mountain(s)
Waterfront features
River Front
Window features
Aluminum Frames
Double Pane Windows
Insulated Windows
Monthly cost
Estimated monthly cost
$11,710/mo
Principal & interest
$9,580/mo
Mortgage insurance
$0/mo
Property taxes
$1,380/mo
Home insurance
$750/mo
HOA fees
$0/mo
Utilities
$0/mo
All calculations are estimates and provided for informational purposes only. Actual amounts may vary.
Sale and tax history
Sales history
Date
Jun 11, 2001
Price
$457,300
| Date | Price | |
|---|---|---|
| Jun 11, 2001 | $457,300 |
Seller fees & commissions
Home sale price
Outstanding mortgage
Selling with traditional agent | Selling with Unreal Estate agent | |
|---|---|---|
| Your total sale proceeds | $1,692,000 | +$54,000 $1,746,000 |
| Seller agent commission | $54,000 (3%)* | $0 (0%) |
| Buyer agent commission | $54,000 (3%)* | $54,000 (3%)* |
*Commissions are based on national averages and not intended to represent actual commissions of this property
Get $54,000 more selling your home with an Unreal Estate agent
Start free MLS listingUnreal Estate checked: May 18, 2024 at 4:09 a.m.
Data updated: May 1, 2024 at 10:44 p.m.
Properties near 2270 Jay Bridge Road
Updated January 2023: By using this website, you agree to our Terms of Service, and Privacy Policy.
Unreal Estate holds real estate brokerage licenses under the following names in multiple states and locations:
Unreal Estate LLC (f/k/a USRealty.com, LLP)
Unreal Estate LLC (f/k/a USRealty Brokerage Solutions, LLP)
Unreal Estate Brokerage LLC
Unreal Estate Inc. (f/k/a Abode Technologies, Inc. (dba USRealty.com))
Main Office Location: 1500 Conrad Weiser Parkway, Womelsdorf, PA 19567
California DRE #01527504
New York § 442-H Standard Operating Procedures
TREC: Info About Brokerage Services, Consumer Protection Notice
UNREAL ESTATE IS COMMITTED TO AND ABIDES BY THE FAIR HOUSING ACT AND EQUAL OPPORTUNITY ACT.
If you are using a screen reader, or having trouble reading this website, please call Unreal Estate Customer Support for help at 1-866-534-3726
Open Monday – Friday 9:00 – 5:00 EST with the exception of holidays.
*See Terms of Service for details.
