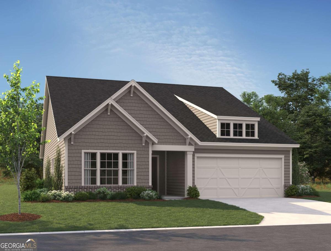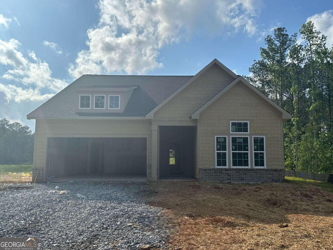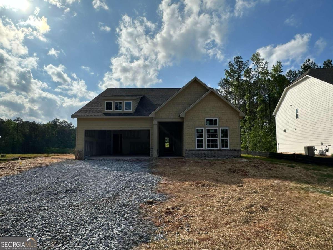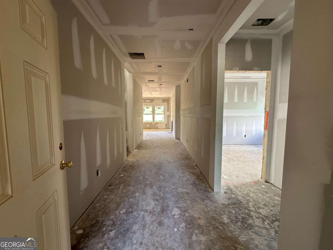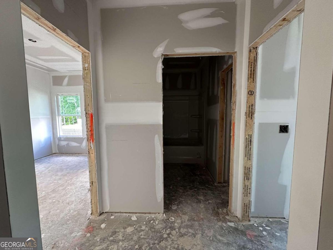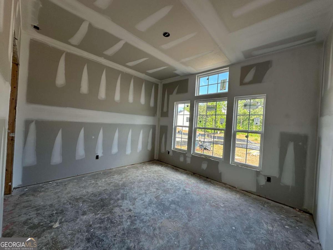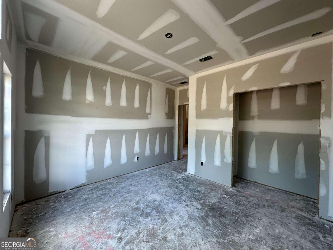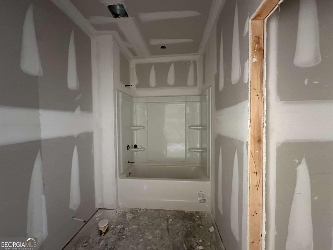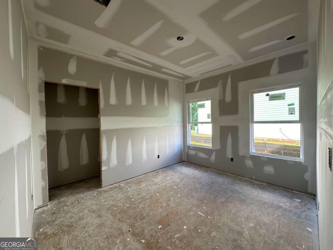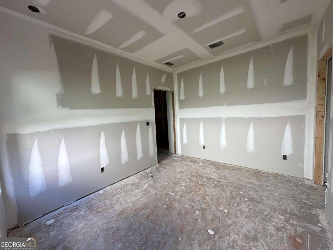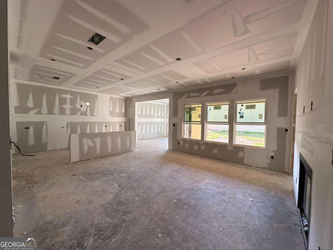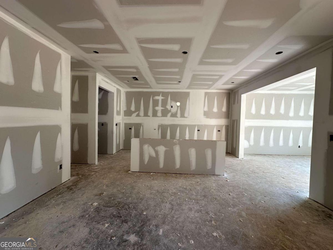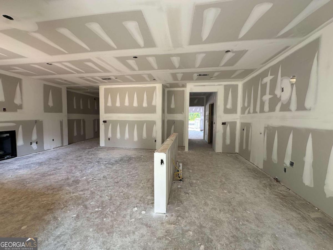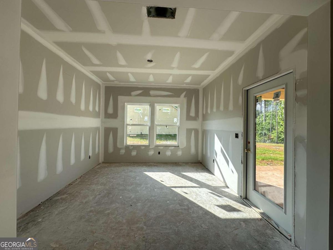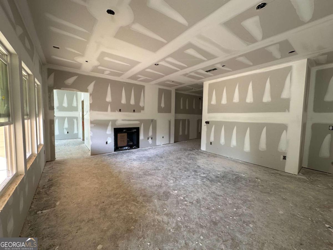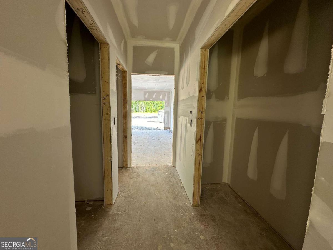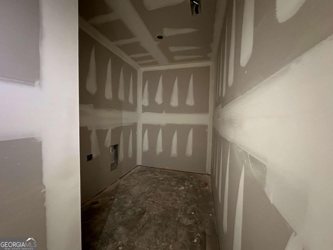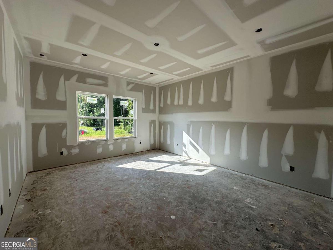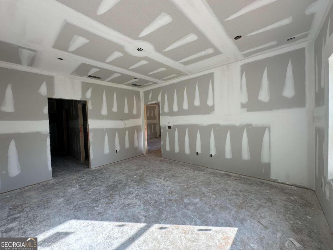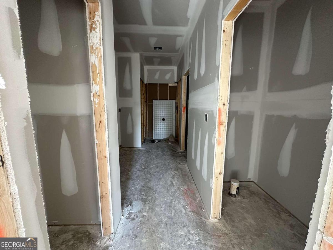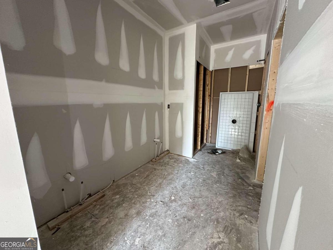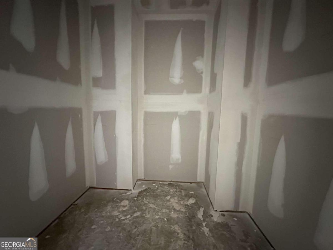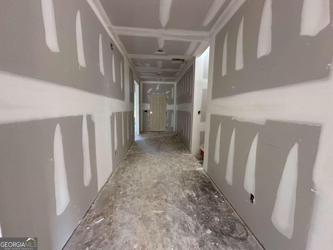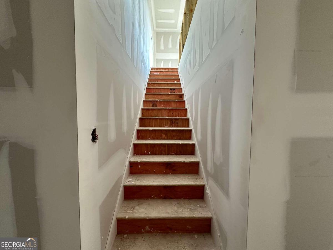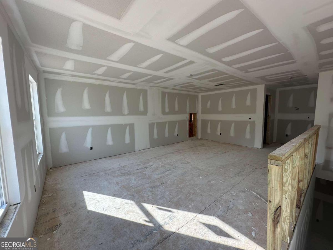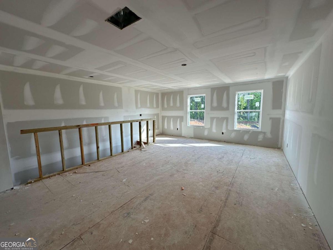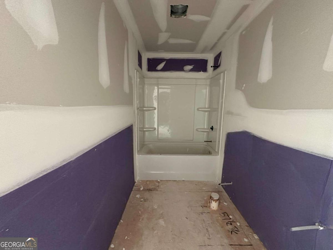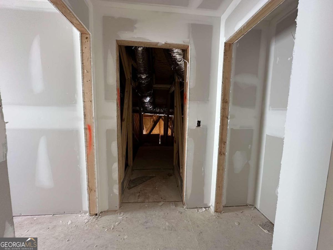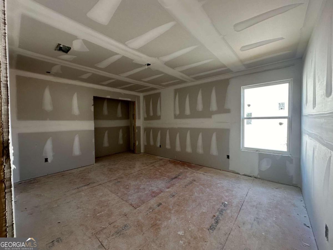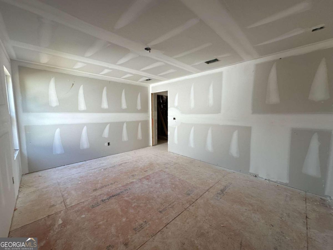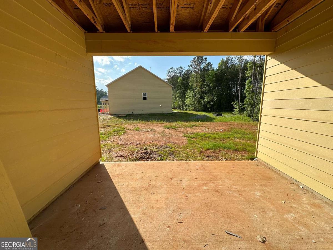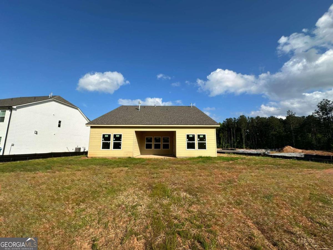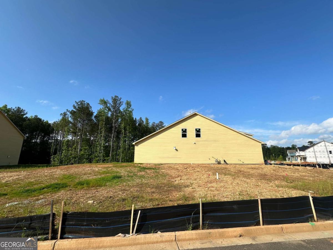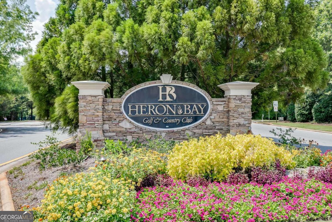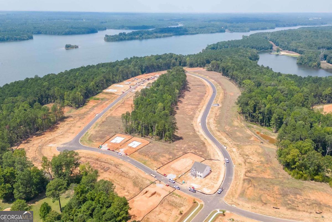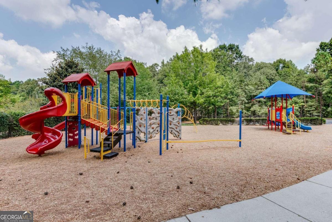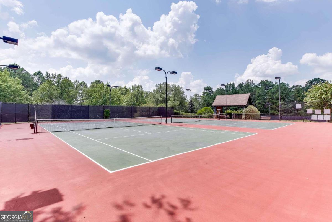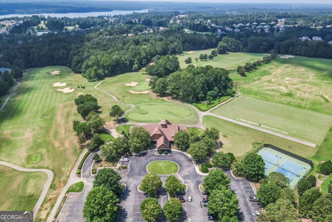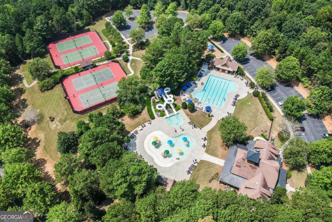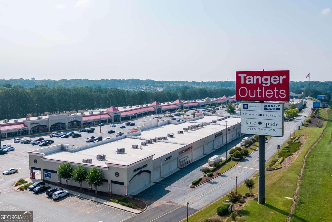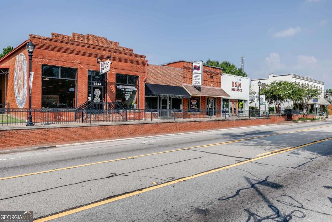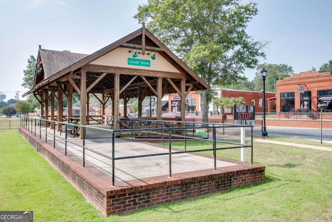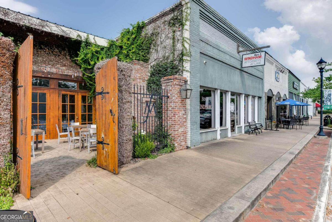Overview
Monthly cost
Get pre-approved
Fees & commissions
Related
Intelligence reports
Save
Buy a houseat 7277 Eton LN, Locust Grove, GA 30248
$494,295
$0/mo
Get pre-approvedResidential
0 Sq. Ft. lot
4 Bedrooms
3 Bathrooms
74 Days on market
10300054 MLS ID
About 7277 Eton LN house
Property details
Appliances
Dishwasher
Disposal
Basement
None
Common walls
No Common Walls
Community features
Fitness Center
Lake
Park
Playground
Pool
Tennis Court(s)
Construction materials
Brick
Cooling
Ceiling Fan(s)
Central Air
Development status
Under Construction
Fireplace features
Gas Log
Gas Starter
Flooring
Carpet
Vinyl
Foundation details
Slab
Green energy efficient
Appliances
Heating
Forced Air
Natural Gas
Interior features
Pantry
Master Downstairs
High Ceilings
Laundry features
Upper Level
Levels
One and One Half
Lock box type
None
Lot features
Corner Lot
Level
Parking features
Garage
Garage Door Opener
Possession
Close Of Escrow
Property condition
Under Construction
Roof
Composition
Security features
Carbon Monoxide Detector(s)
Smoke Detector(s)
Sewer
Public Sewer
Structure type
House
Utilities
Electricity Available
Natural Gas Available
Underground Utilities
Water Available
Window features
Insulated Windows
Double Pane Windows
Monthly cost
Estimated monthly cost
$3,216/mo
Principal & interest
$2,631/mo
Mortgage insurance
$0/mo
Property taxes
$379/mo
Home insurance
$206/mo
HOA fees
$0/mo
Utilities
$0/mo
All calculations are estimates and provided for informational purposes only. Actual amounts may vary.
Seller fees & commissions
Home sale price
Outstanding mortgage
Selling with traditional agent | Selling with Unreal Estate agent | |
|---|---|---|
| Your total sale proceeds | $464,637 | +$14,829 $479,466 |
| Seller agent commission | $14,829 (3%)* | $0 (0%) |
| Buyer agent commission | $14,829 (3%)* | $14,829 (3%)* |
*Commissions are based on national averages and not intended to represent actual commissions of this property
Get $14,829 more selling your home with an Unreal Estate agent
Start free MLS listingUnreal Estate checked: Jul 27, 2024 at 5:22 a.m.
Data updated: May 16, 2024 at 3:23 a.m.
Properties near 7277 Eton LN
Updated January 2023: By using this website, you agree to our Terms of Service, and Privacy Policy.
Unreal Estate holds real estate brokerage licenses under the following names in multiple states and locations:
Unreal Estate LLC (f/k/a USRealty.com, LLP)
Unreal Estate LLC (f/k/a USRealty Brokerage Solutions, LLP)
Unreal Estate Brokerage LLC
Unreal Estate Inc. (f/k/a Abode Technologies, Inc. (dba USRealty.com))
Main Office Location: 991 Hwy 22, Ste. 200, Bridgewater, NJ 08807
California DRE #01527504
New York § 442-H Standard Operating Procedures
TREC: Info About Brokerage Services, Consumer Protection Notice
UNREAL ESTATE IS COMMITTED TO AND ABIDES BY THE FAIR HOUSING ACT AND EQUAL OPPORTUNITY ACT.
If you are using a screen reader, or having trouble reading this website, please call Unreal Estate Customer Support for help at 1-866-534-3726
Open Monday – Friday 9:00 – 5:00 EST with the exception of holidays.
*See Terms of Service for details.
