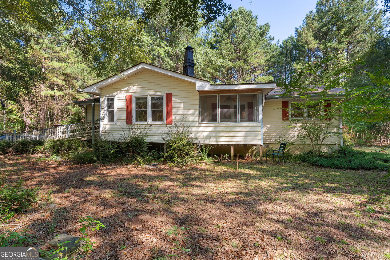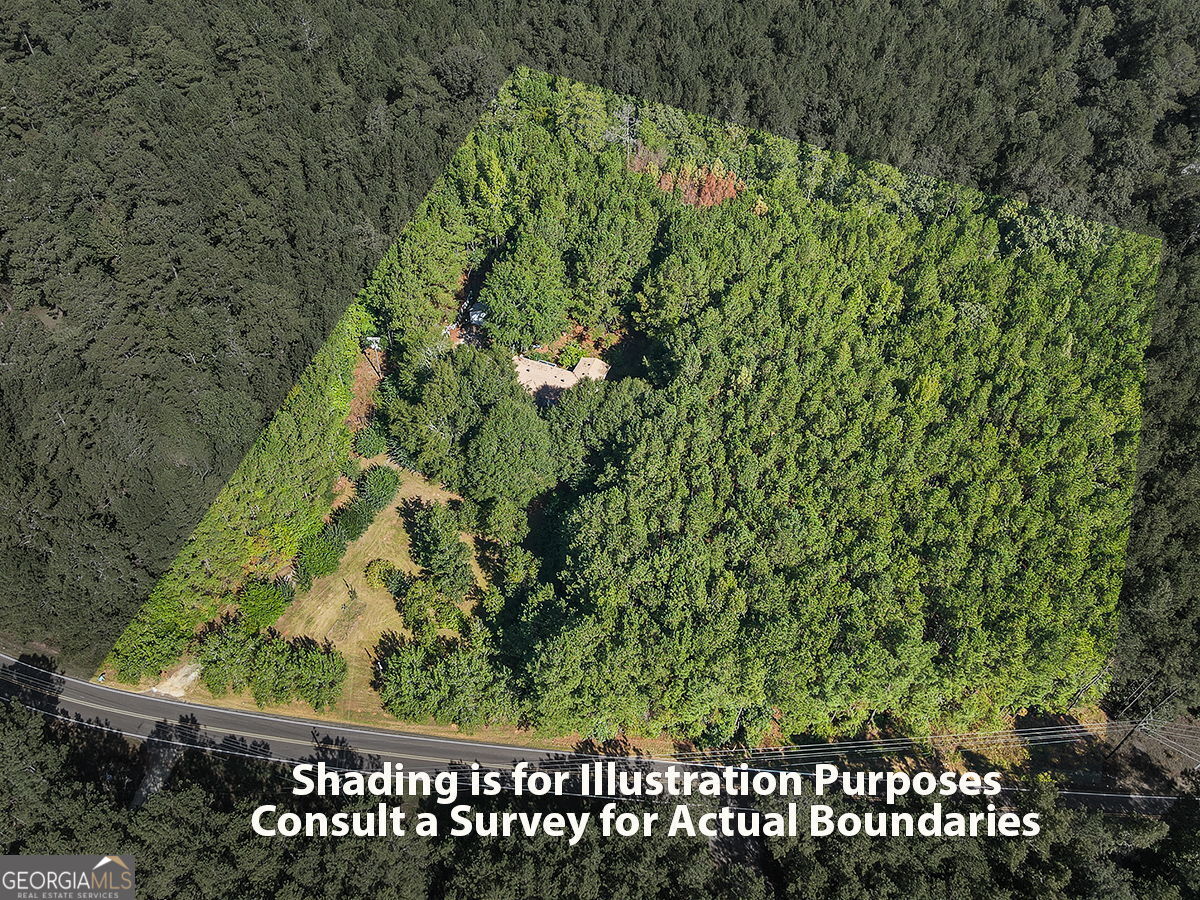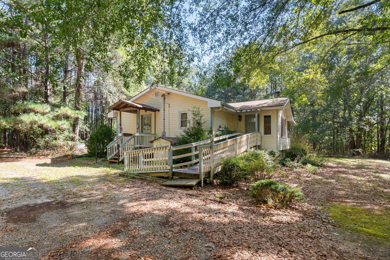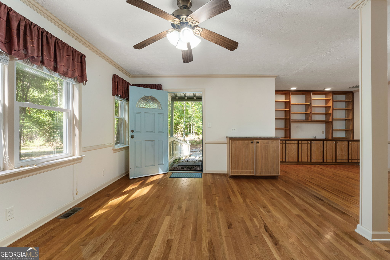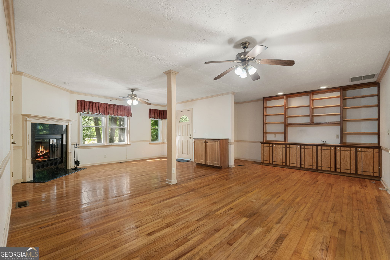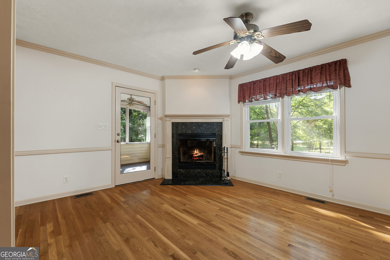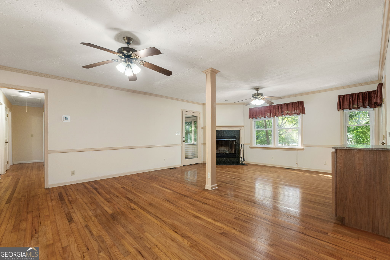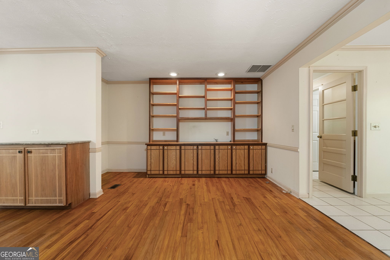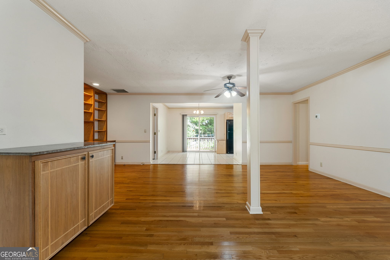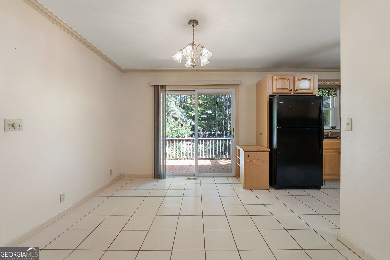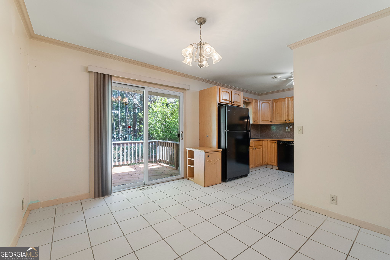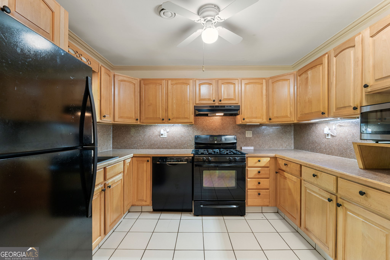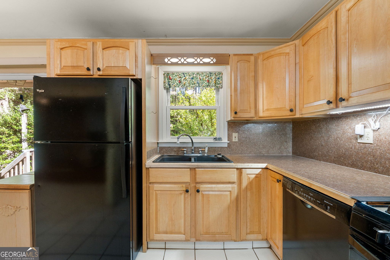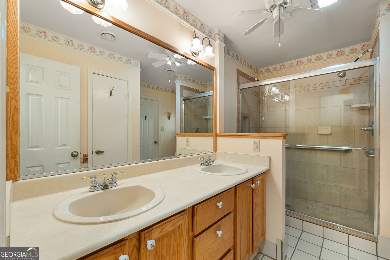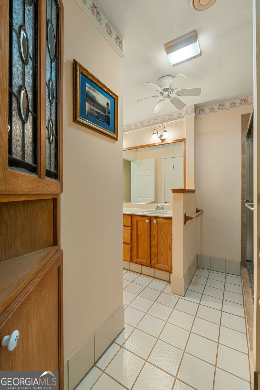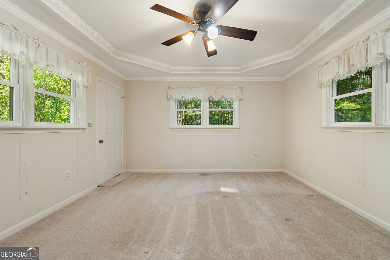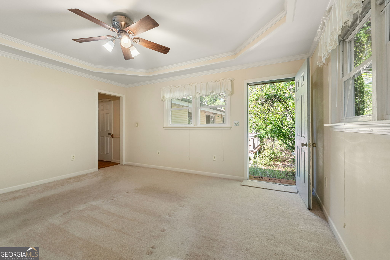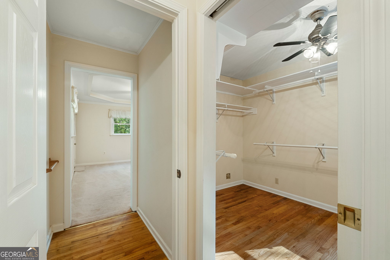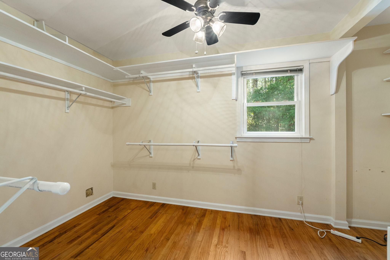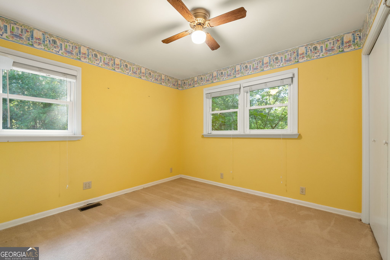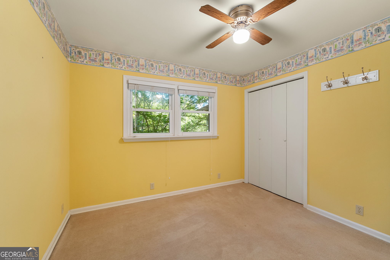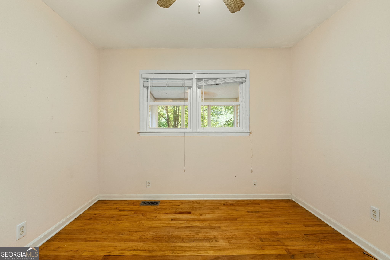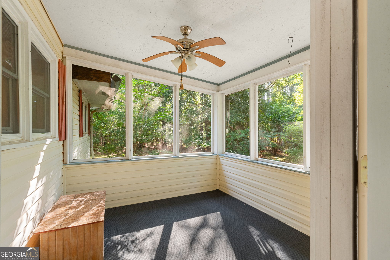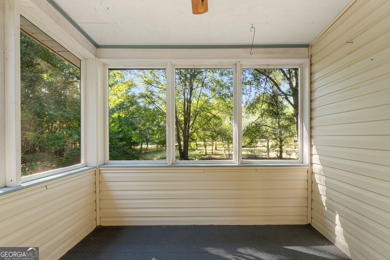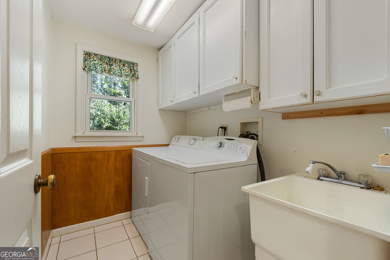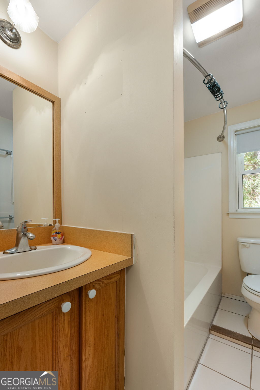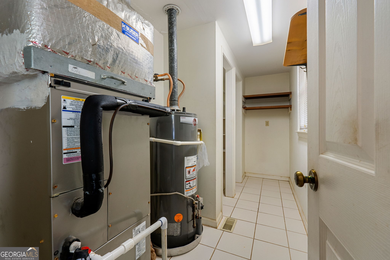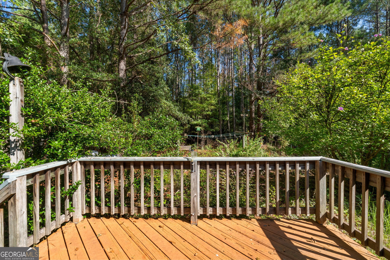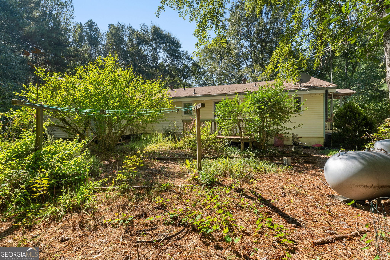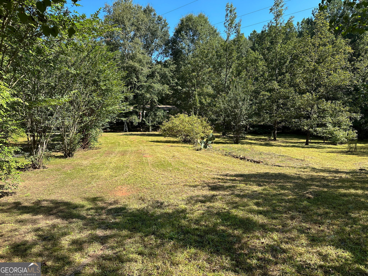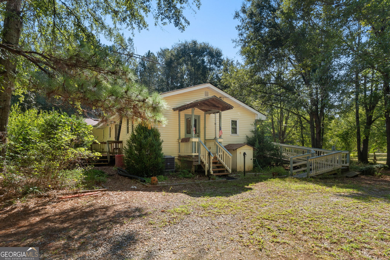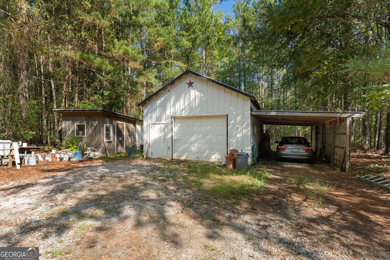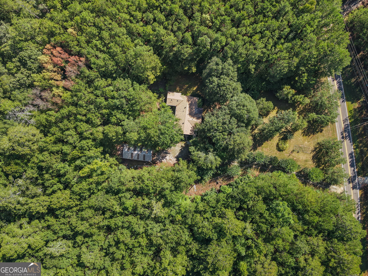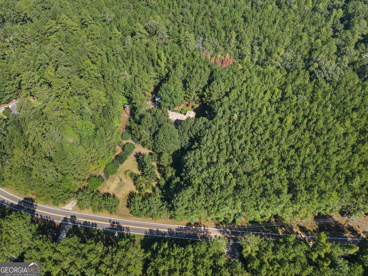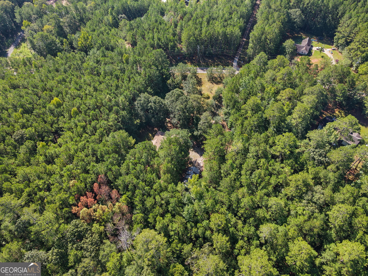Overview
Monthly cost
Get pre-approved
Sales & tax history
Schools
Fees & commissions
Related
Intelligence reports
Save
Buy a houseat 815 Island Shoals RD, Jackson, GA 30233
$275,000
$0/mo
Get pre-approvedResidential
1,586 Sq. Ft.
0 Sq. Ft. lot
3 Bedrooms
2 Bathrooms
175 Days on market
10213617 MLS ID
Click to interact
Click the map to interact
About 815 Island Shoals RD house
Property details
Accessibility features
Accessible Entrance
Accessible Approach with Ramp
Appliances
Range
Oven
Dishwasher
Dryer
Gas Water Heater
Microwave
Refrigerator
Washer
Basement
Crawl Space
Community features
None
Construction materials
Vinyl Siding
Cooling
Ceiling Fan(s)
Central Air
Electric
Whole House Fan
Electric
220 Volts
440 Volts
Fireplace features
Living Room
Flooring
Carpet
Hardwood
Laminate
Tile
Heating
Central
Forced Air
Propane
Interior features
Pantry
Master Downstairs
Bookcases
Walk-In Closet(s)
Laundry features
Laundry Room
In Hall
Laundry Closet
Levels
One
Lot features
Private
Other equipment
Satellite Dish
Other structures
Outbuilding
Shed(s)
Workshop
Parking features
Carport
Detached
Off Street
Parking Pad
Storage
Patio and porch features
Deck
Porch
Screened
Possession
Close Of Escrow
Roof
Composition
Sewer
Septic Tank
Structure type
House
Utilities
Cable Available
Electricity Available
Natural Gas Available
Vegetation
Wooded
Window features
Bay Window(s)
Window Treatments
Monthly cost
Estimated monthly cost
$1,789/mo
Principal & interest
$1,464/mo
Mortgage insurance
$0/mo
Property taxes
$211/mo
Home insurance
$115/mo
HOA fees
$0/mo
Utilities
$0/mo
All calculations are estimates and provided for informational purposes only. Actual amounts may vary.
Sale and tax history
Sales history
Date
Jan 29, 1996
Price
$7,000
| Date | Price | |
|---|---|---|
| Jan 29, 1996 | $7,000 |
Schools
This home is within the Henry County School District.
Mcdonough & Covington enrollment policy is not based solely on geography. Please check the school district website to see all schools serving this home.
Public schools
Private schools
Seller fees & commissions
Home sale price
Outstanding mortgage
Selling with traditional agent | Selling with Unreal Estate agent | |
|---|---|---|
| Your total sale proceeds | $258,500 | +$8,250 $266,750 |
| Seller agent commission | $8,250 (3%)* | $0 (0%) |
| Buyer agent commission | $8,250 (3%)* | $8,250 (3%)* |
*Commissions are based on national averages and not intended to represent actual commissions of this property
Get $8,250 more selling your home with an Unreal Estate agent
Start free MLS listingUnreal Estate checked: May 18, 2024 at 7:09 a.m.
Data updated: May 8, 2024 at 11:48 p.m.
Properties near 815 Island Shoals RD
Updated January 2023: By using this website, you agree to our Terms of Service, and Privacy Policy.
Unreal Estate holds real estate brokerage licenses under the following names in multiple states and locations:
Unreal Estate LLC (f/k/a USRealty.com, LLP)
Unreal Estate LLC (f/k/a USRealty Brokerage Solutions, LLP)
Unreal Estate Brokerage LLC
Unreal Estate Inc. (f/k/a Abode Technologies, Inc. (dba USRealty.com))
Main Office Location: 1500 Conrad Weiser Parkway, Womelsdorf, PA 19567
California DRE #01527504
New York § 442-H Standard Operating Procedures
TREC: Info About Brokerage Services, Consumer Protection Notice
UNREAL ESTATE IS COMMITTED TO AND ABIDES BY THE FAIR HOUSING ACT AND EQUAL OPPORTUNITY ACT.
If you are using a screen reader, or having trouble reading this website, please call Unreal Estate Customer Support for help at 1-866-534-3726
Open Monday – Friday 9:00 – 5:00 EST with the exception of holidays.
*See Terms of Service for details.
