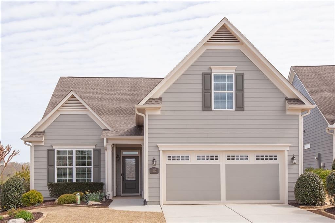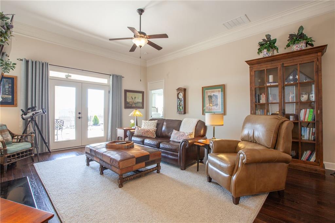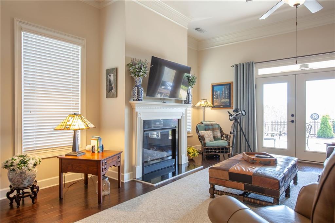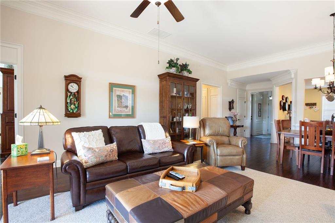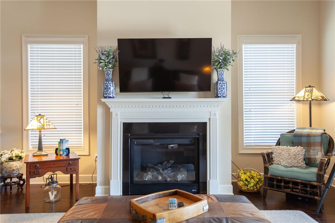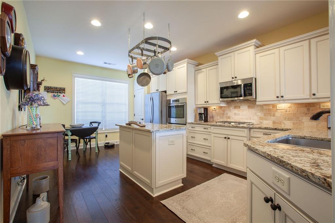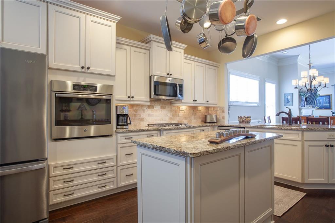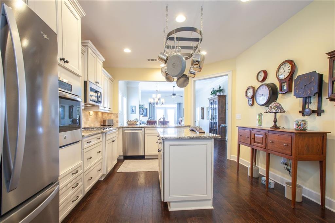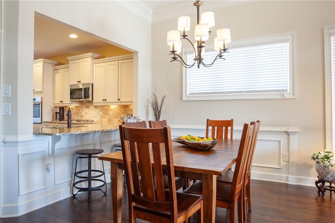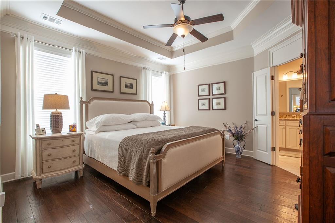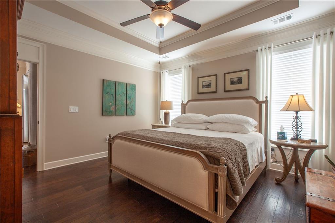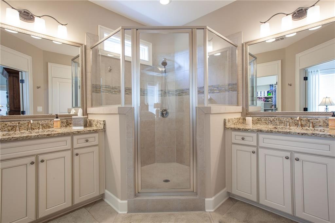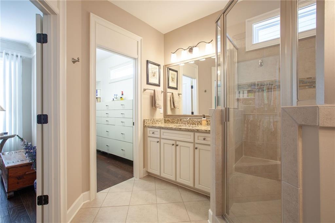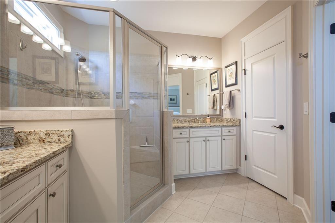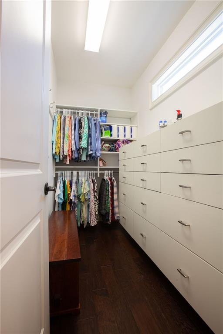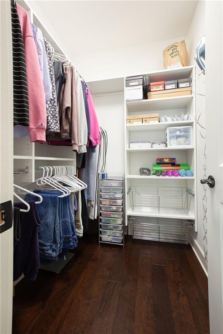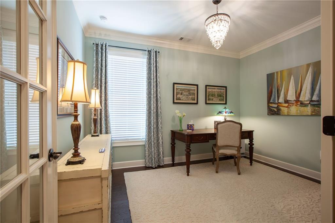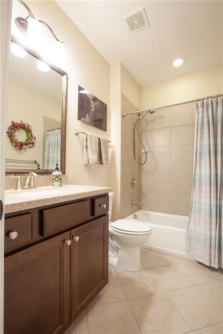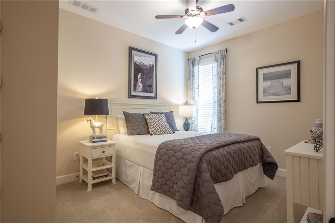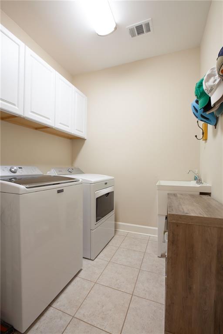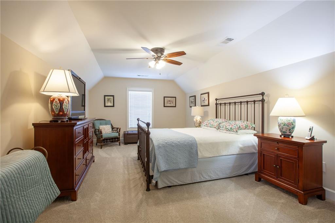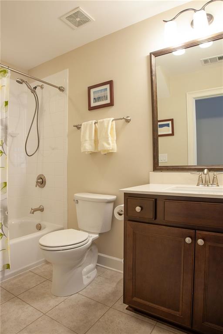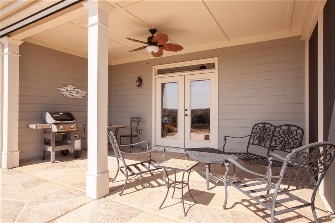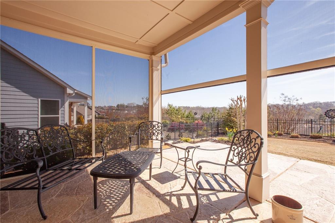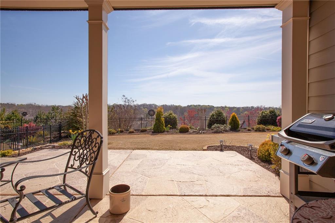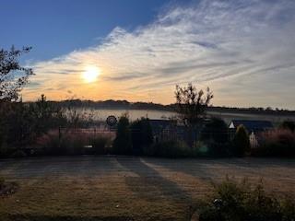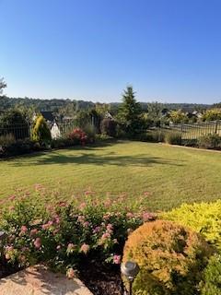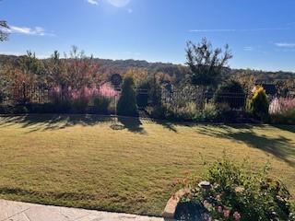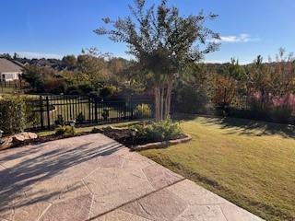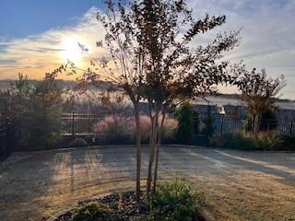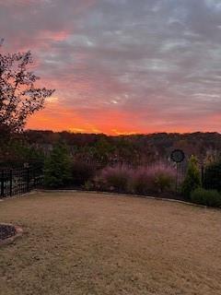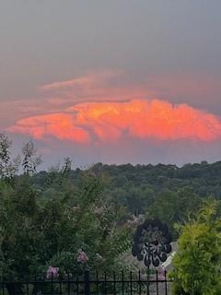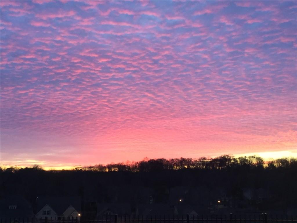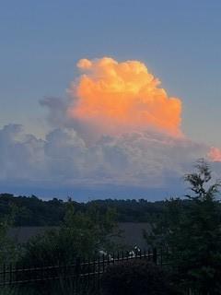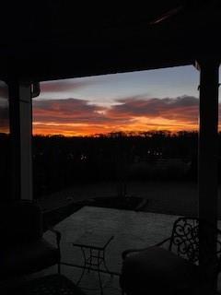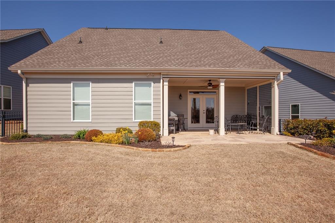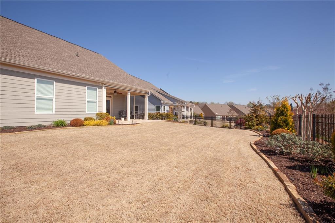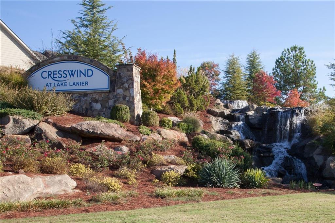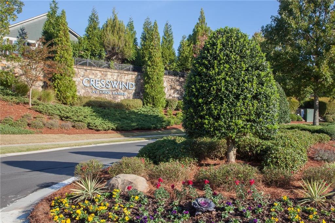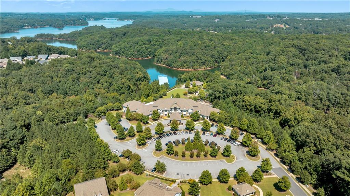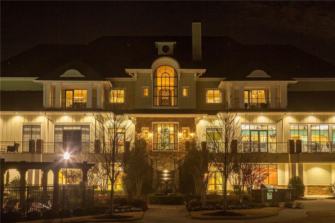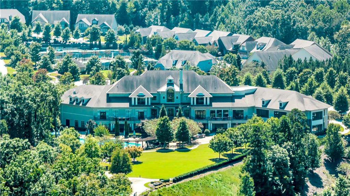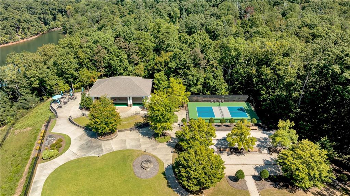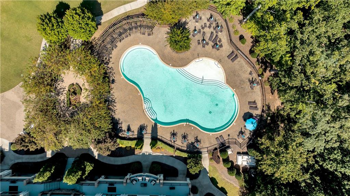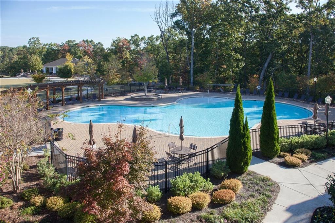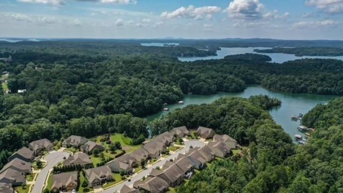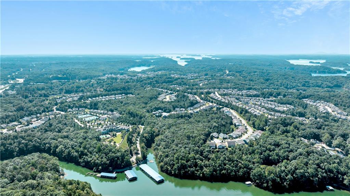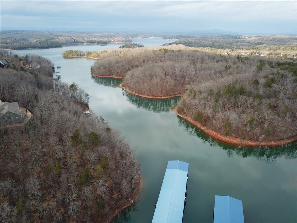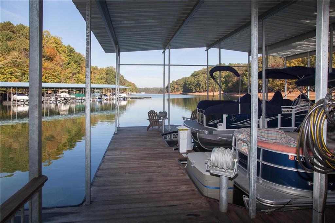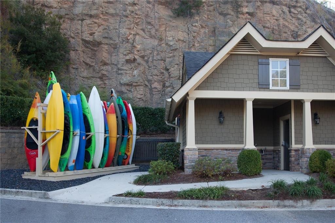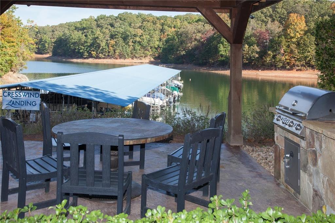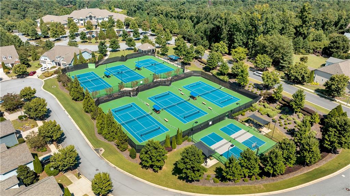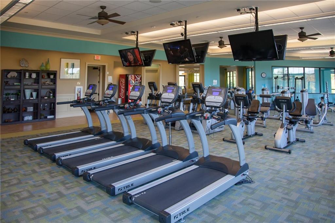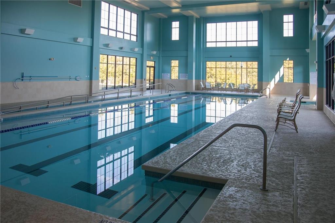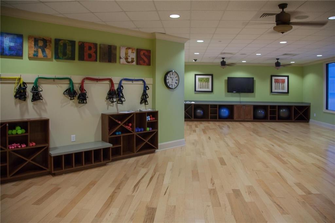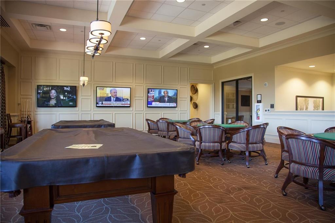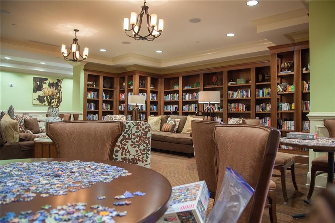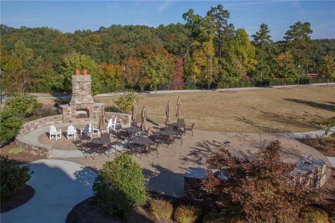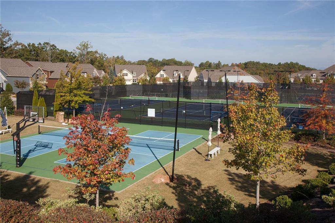Overview
Monthly cost
Get pre-approved
Sales & tax history
Schools
Fees & commissions
Related
Intelligence reports
Save
Buy a houseat 4017 Cranberry Lane, Gainesville, GA 30504
$609,000
$619,500 (-1.69%)
$0/mo
Get pre-approvedResidential
2,170 Sq. Ft.
0 Sq. Ft. lot
3 Bedrooms
3 Bathrooms
40 Days on market
7358296 MLS ID
Click to interact
Click the map to interact
About 4017 Cranberry Lane house
Property details
Appliances
Oven
Dishwasher
Disposal
Gas Cooktop
Microwave
Self Cleaning Oven
Basement
None
Common walls
No Common Walls
Community features
Clubhouse
Fishing
Fitness Center
Gated
Lake
Pool
Tennis Court(s)
Construction materials
Cement Siding
HardiPlank Type
Cooling
Electric
Heat Pump
Zoned
Electric
220 Volts in Laundry
Exterior features
Lighting
Private Yard
Rain Gutters
Private Entrance
Fencing
Back Yard
Fenced
Wrought Iron
Fireplace features
Gas Log
Glass Doors
Living Room
Flooring
Carpet
Ceramic Tile
Hardwood
Foundation details
Slab
Green energy efficient
Thermostat
Windows
Heating
Electric
Heat Pump
Zoned
Horse amenities
None
Interior features
Breakfast Bar
Eat-in Kitchen
Pantry
Kitchen Island
Crown Molding
Entrance Foyer
High Speed Internet
His and Hers Closets
Tray Ceiling(s)
Walk-In Closet(s)
Laundry features
Laundry Room
Main Level
Sink
Levels
One and One Half
Lock box type
Supra
Lot features
Back Yard
Front Yard
Landscaped
Level
Sprinklers In Front
Sprinklers In Rear
Other equipment
Irrigation Equipment
Other structures
None
Parking features
Attached
Driveway
Garage
Garage Door Opener
Garage Faces Front
Kitchen Level
Patio and porch features
Covered
Front Porch
Patio
Screened
Pool features
None
Possession
Close Plus 30 Days
Road frontage type
Private Road
Road responsibility
Private Maintained Road
Road surface type
Asphalt
Paved
Roof
Composition
Shingle
Security features
Security System
Carbon Monoxide Detector(s)
Secured Garage/Parking
Security System Owned
Smoke Detector(s)
Sewer
Public Sewer
Spa features
Community
Utilities
Cable Available
Electricity Available
Natural Gas Available
Phone Available
Sewer Available
Underground Utilities
Water Available
View
Other
Window features
Double Pane Windows
Insulated Windows
Window Treatments
Monthly cost
Estimated monthly cost
$3,962/mo
Principal & interest
$3,241/mo
Mortgage insurance
$0/mo
Property taxes
$467/mo
Home insurance
$254/mo
HOA fees
$0/mo
Utilities
$0/mo
All calculations are estimates and provided for informational purposes only. Actual amounts may vary.
Sale and tax history
Sales history
Date
Nov 8, 2016
Price
$356,095
| Date | Price | |
|---|---|---|
| Nov 8, 2016 | $356,095 |
Schools
This home is within the Gainesville City School District.
Gainesville enrollment policy is not based solely on geography. Please check the school district website to see all schools serving this home.
Public schools
Seller fees & commissions
Home sale price
Outstanding mortgage
Selling with traditional agent | Selling with Unreal Estate agent | |
|---|---|---|
| Your total sale proceeds | $572,460 | +$18,270 $590,730 |
| Seller agent commission | $18,270 (3%)* | $0 (0%) |
| Buyer agent commission | $18,270 (3%)* | $18,270 (3%)* |
*Commissions are based on national averages and not intended to represent actual commissions of this property
Get $18,270 more selling your home with an Unreal Estate agent
Start free MLS listingUnreal Estate checked: May 14, 2024 at 12:07 p.m.
Data updated: May 13, 2024 at 2:54 p.m.
Properties near 4017 Cranberry Lane
Updated January 2023: By using this website, you agree to our Terms of Service, and Privacy Policy.
Unreal Estate holds real estate brokerage licenses under the following names in multiple states and locations:
Unreal Estate LLC (f/k/a USRealty.com, LLP)
Unreal Estate LLC (f/k/a USRealty Brokerage Solutions, LLP)
Unreal Estate Brokerage LLC
Unreal Estate Inc. (f/k/a Abode Technologies, Inc. (dba USRealty.com))
Main Office Location: 1500 Conrad Weiser Parkway, Womelsdorf, PA 19567
California DRE #01527504
New York § 442-H Standard Operating Procedures
TREC: Info About Brokerage Services, Consumer Protection Notice
UNREAL ESTATE IS COMMITTED TO AND ABIDES BY THE FAIR HOUSING ACT AND EQUAL OPPORTUNITY ACT.
If you are using a screen reader, or having trouble reading this website, please call Unreal Estate Customer Support for help at 1-866-534-3726
Open Monday – Friday 9:00 – 5:00 EST with the exception of holidays.
*See Terms of Service for details.
