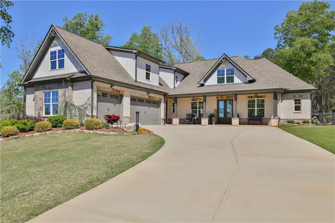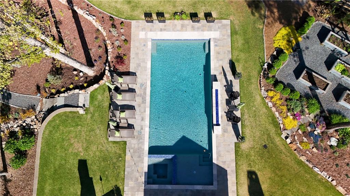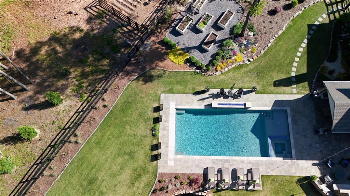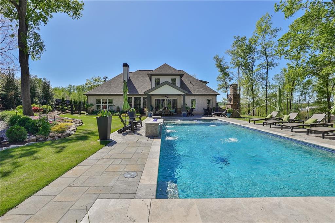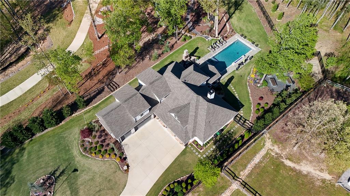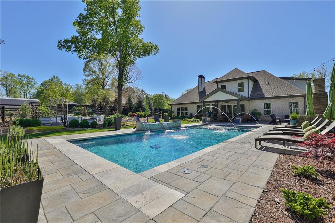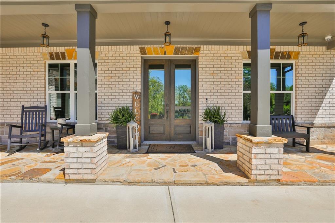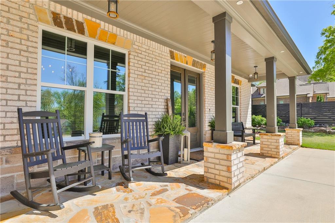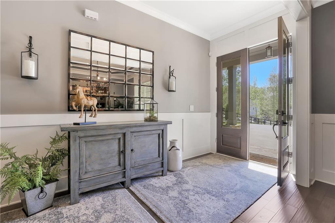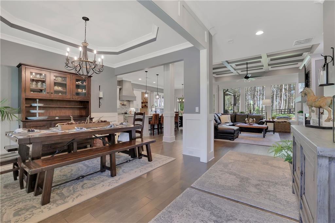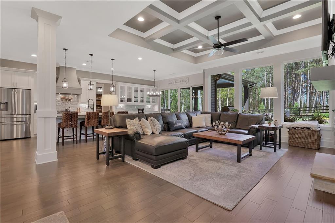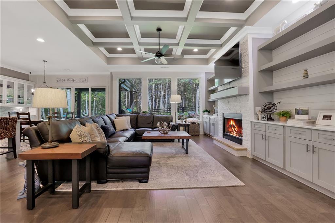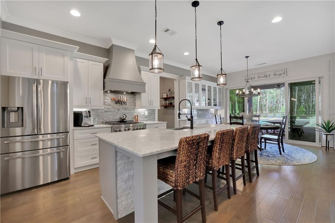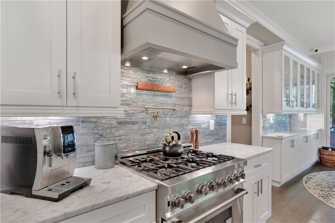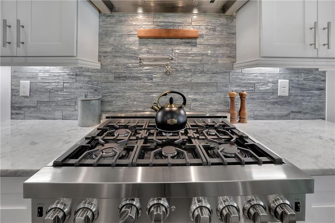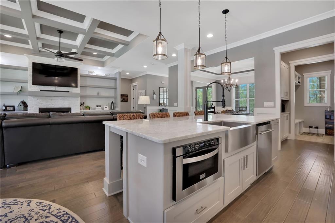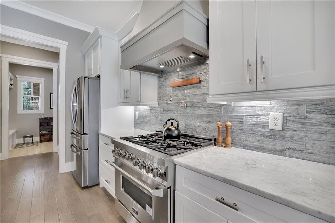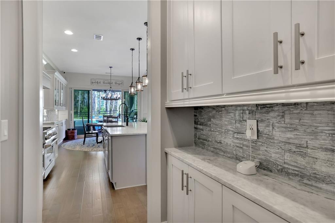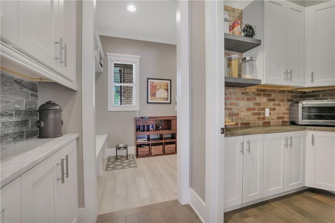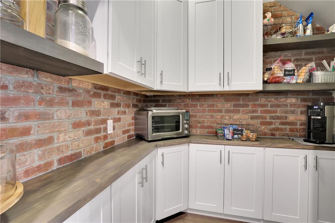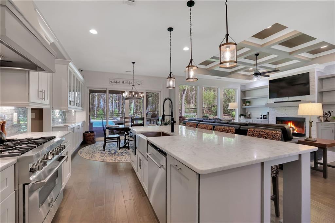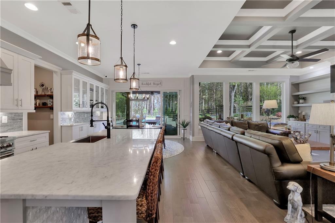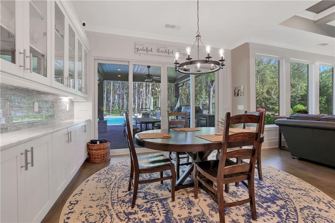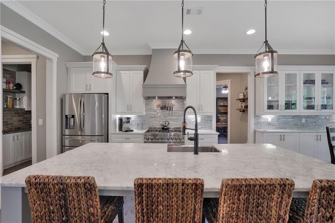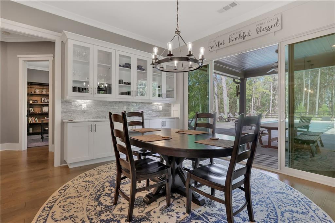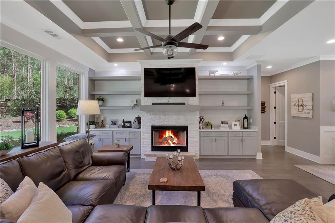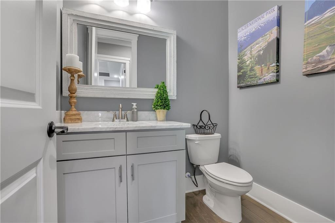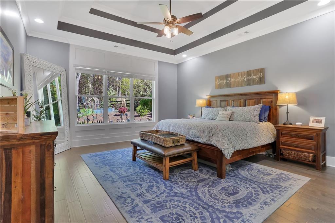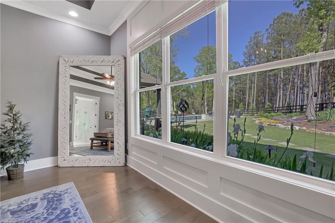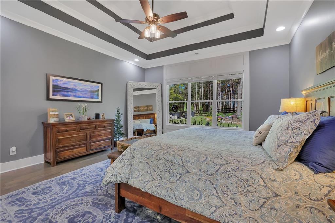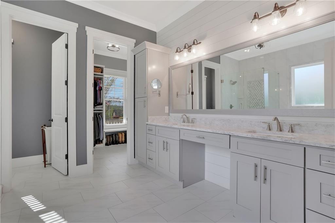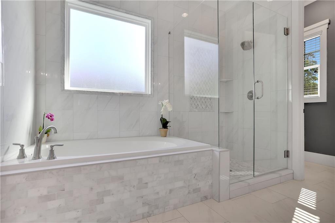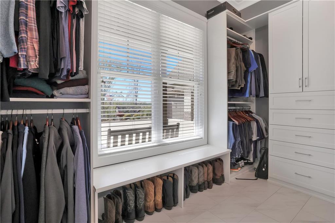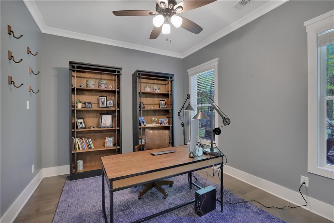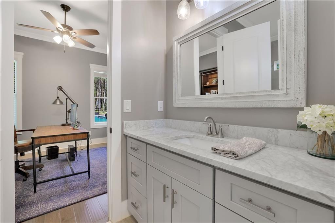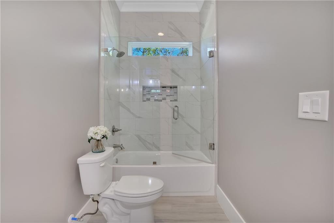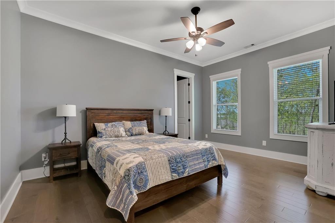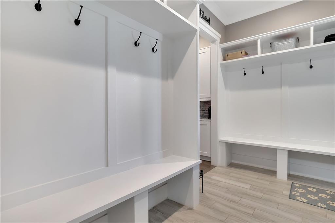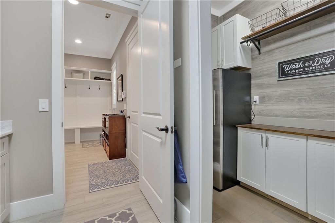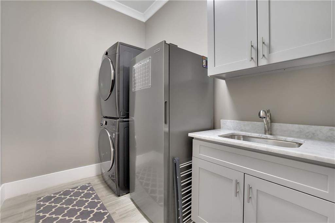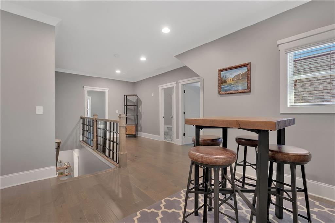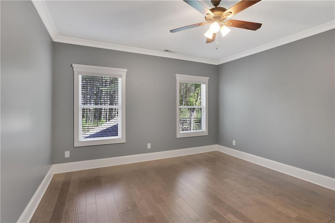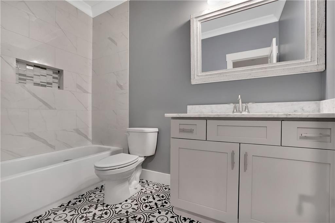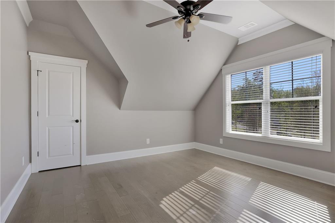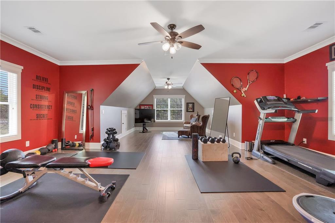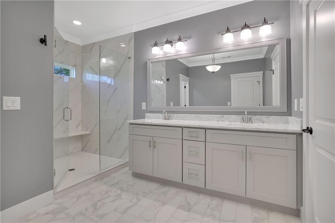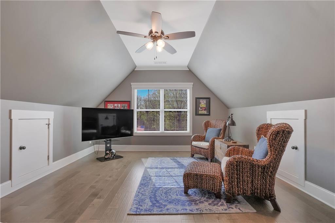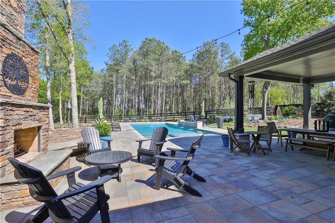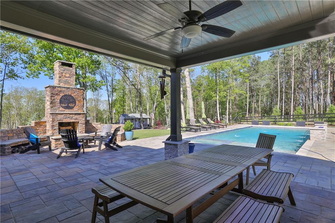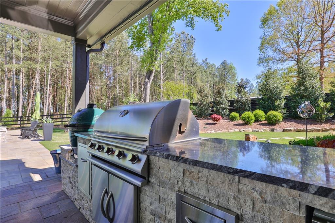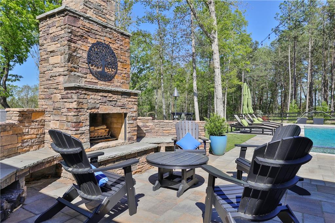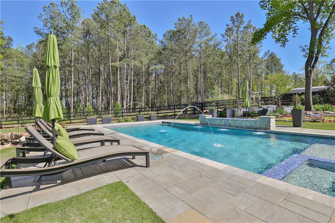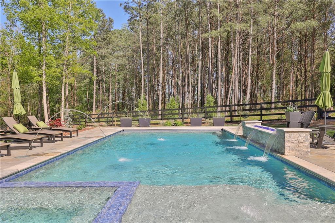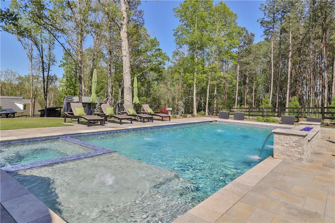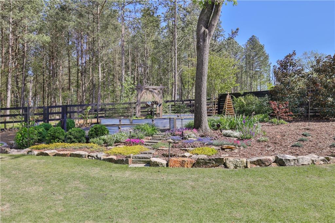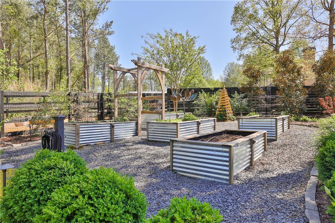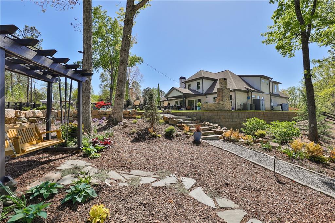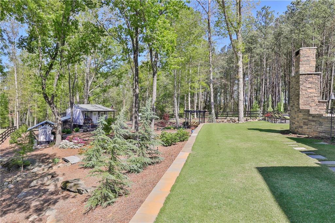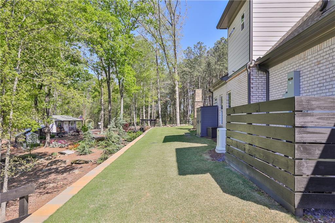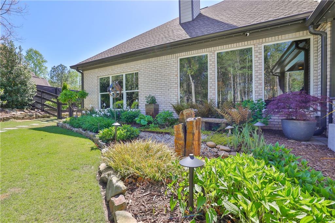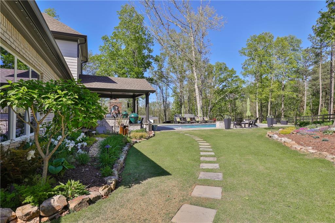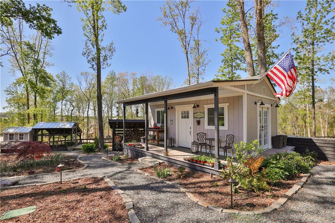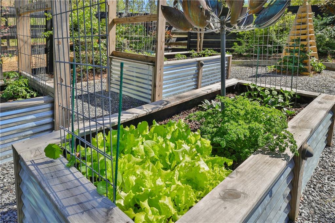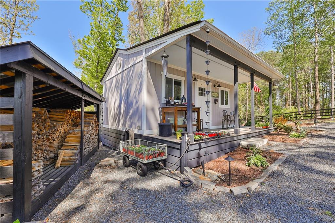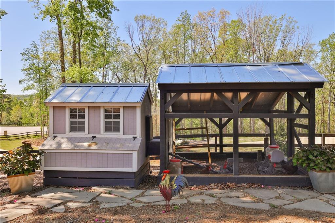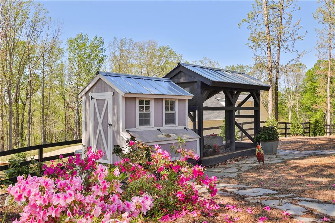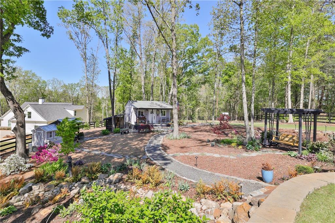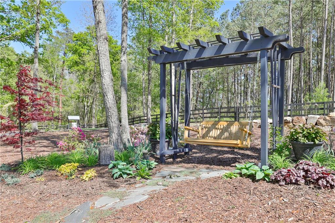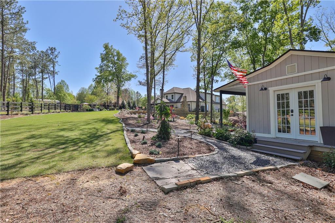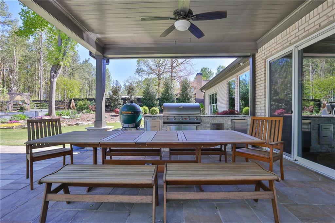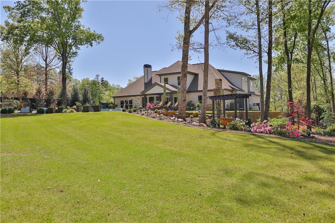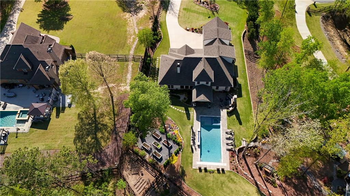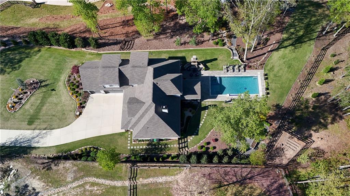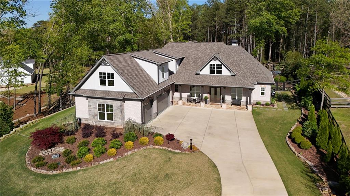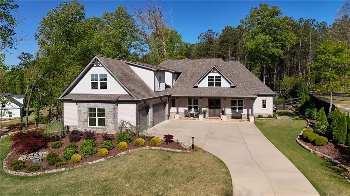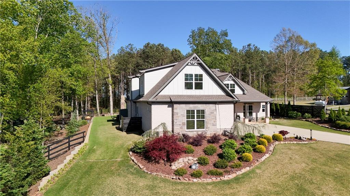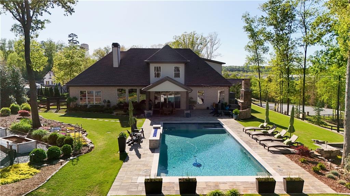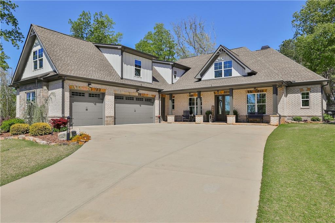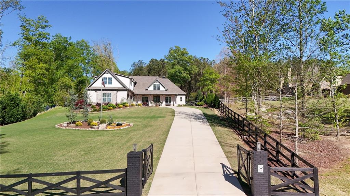Overview
Monthly cost
Get pre-approved
Sales & tax history
Schools
Fees & commissions
Related
Intelligence reports
Save
Buy a houseat 2685 Sardis Way, Buford, GA 30519
$1,395,000
$0/mo
Get pre-approvedResidential
4,400 Sq. Ft.
0 Sq. Ft. lot
6 Bedrooms
5 Bathrooms
22 Days on market
7370981 MLS ID
Click to interact
Click the map to interact
About 2685 Sardis Way house
Property details
Accessibility features
Accessible Entrance
Appliances
Dishwasher
Double Oven
Basement
None
Common walls
No Common Walls
Community features
None
Construction materials
Stone
Cooling
Central Air
Electric
220 Volts
Exterior features
Courtyard
Garden
Gas Grill
Lighting
Storage
Fencing
Back Yard
Fenced
Front Yard
Privacy
Wood
Fireplace features
Living Room
Flooring
Hardwood
Marble
Foundation details
Slab
Green energy efficient
Appliances
Construction
Doors
HVAC
Insulation
Windows
Heating
ENERGY STAR Qualified Equipment
Forced Air
Natural Gas
Zoned
Horse amenities
None
Interior features
Breakfast Bar
Eat-in Kitchen
Pantry
Kitchen Island
Beamed Ceilings
Cathedral Ceiling(s)
Coffered Ceiling(s)
Crown Molding
Double Vanity
Entrance Foyer
Recessed Lighting
Smart Home
Tray Ceiling(s)
Walk-In Closet(s)
Laundry features
Laundry Room
Main Level
Sink
Levels
Two
Lock box type
Supra
Lot features
Back Yard
Front Yard
Landscaped
Open Lot
Private
Other equipment
Generator
Irrigation Equipment
Parking features
Garage
Garage Door Opener
See Remarks
Patio and porch features
Covered
Front Porch
Patio
Rear Porch
Pool features
Heated
In Ground
Infinity
Pool Cover
Salt Water
Waterfall
Road frontage type
County Road
Road surface type
Asphalt
Roof
Composition
Security features
Security System
Security Gate
Security Lights
Security System Owned
Sewer
Septic Tank
Spa features
Private
Utilities
Cable Available
Electricity Available
Natural Gas Available
Phone Available
Underground Utilities
Water Available
View
Pool
Trees/Woods
Window features
Double Pane Windows
Insulated Windows
Monthly cost
Estimated monthly cost
$9,076/mo
Principal & interest
$7,425/mo
Mortgage insurance
$0/mo
Property taxes
$1,070/mo
Home insurance
$581/mo
HOA fees
$0/mo
Utilities
$0/mo
All calculations are estimates and provided for informational purposes only. Actual amounts may vary.
Sale and tax history
Sales history
Date
Apr 4, 2020
Price
$590,000
Date
Oct 16, 2018
Price
$435,562
| Date | Price | |
|---|---|---|
| Apr 4, 2020 | $590,000 | |
| Oct 16, 2018 | $435,562 |
Schools
This home is within the Gwinnett County School District.
Buford & Dacula enrollment policy is not based solely on geography. Please check the school district website to see all schools serving this home.
Public schools
Private schools
Seller fees & commissions
Home sale price
Outstanding mortgage
Selling with traditional agent | Selling with Unreal Estate agent | |
|---|---|---|
| Your total sale proceeds | $1,311,300 | +$41,850 $1,353,150 |
| Seller agent commission | $41,850 (3%)* | $0 (0%) |
| Buyer agent commission | $41,850 (3%)* | $41,850 (3%)* |
*Commissions are based on national averages and not intended to represent actual commissions of this property
Get $41,850 more selling your home with an Unreal Estate agent
Start free MLS listingUnreal Estate checked: May 12, 2024 at 9:07 a.m.
Data updated: May 1, 2024 at 9:40 p.m.
Properties near 2685 Sardis Way
Updated January 2023: By using this website, you agree to our Terms of Service, and Privacy Policy.
Unreal Estate holds real estate brokerage licenses under the following names in multiple states and locations:
Unreal Estate LLC (f/k/a USRealty.com, LLP)
Unreal Estate LLC (f/k/a USRealty Brokerage Solutions, LLP)
Unreal Estate Brokerage LLC
Unreal Estate Inc. (f/k/a Abode Technologies, Inc. (dba USRealty.com))
Main Office Location: 1500 Conrad Weiser Parkway, Womelsdorf, PA 19567
California DRE #01527504
New York § 442-H Standard Operating Procedures
TREC: Info About Brokerage Services, Consumer Protection Notice
UNREAL ESTATE IS COMMITTED TO AND ABIDES BY THE FAIR HOUSING ACT AND EQUAL OPPORTUNITY ACT.
If you are using a screen reader, or having trouble reading this website, please call Unreal Estate Customer Support for help at 1-866-534-3726
Open Monday – Friday 9:00 – 5:00 EST with the exception of holidays.
*See Terms of Service for details.
