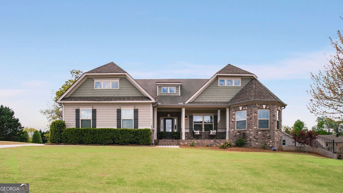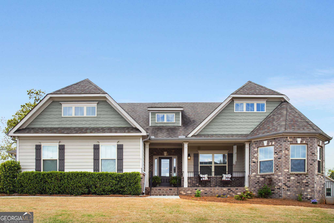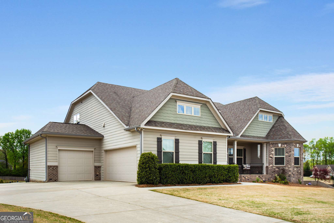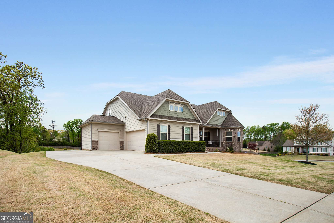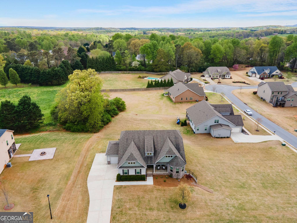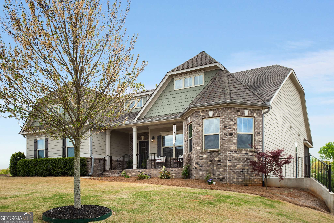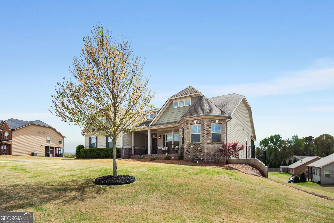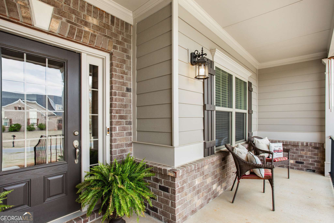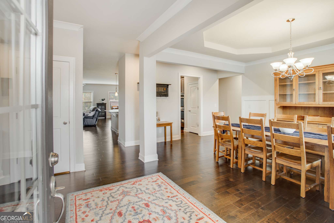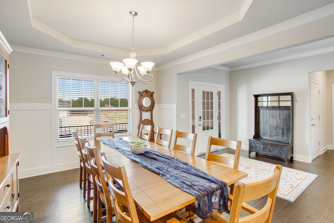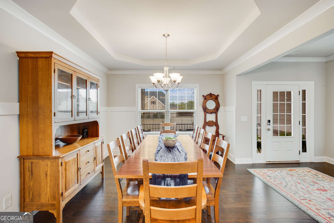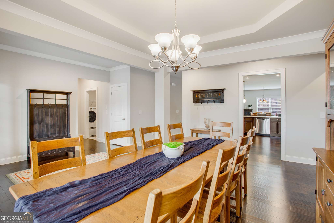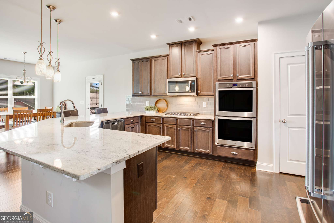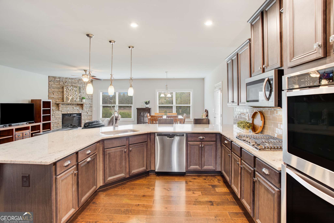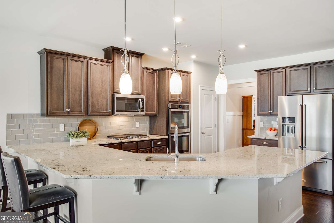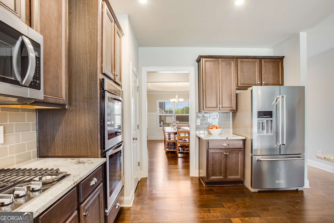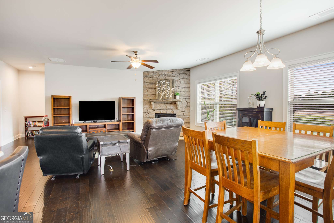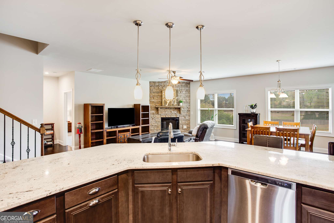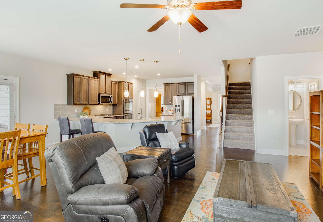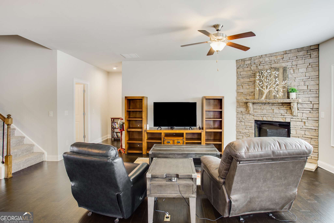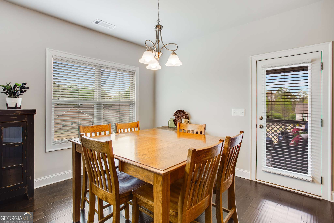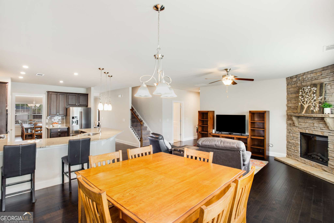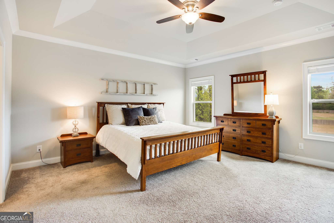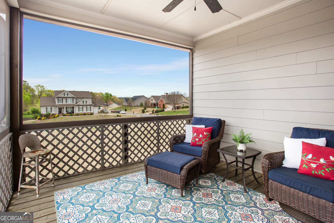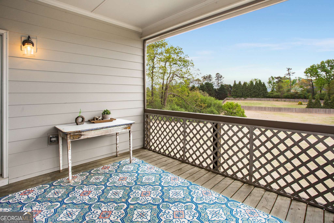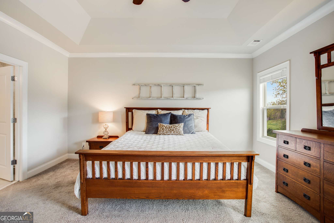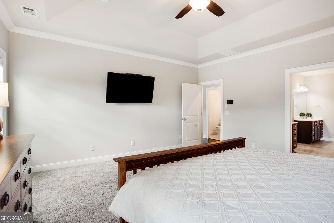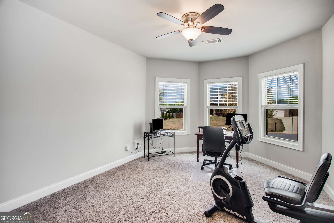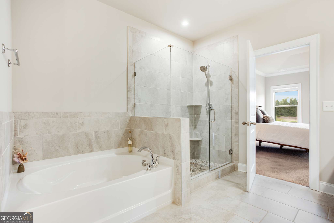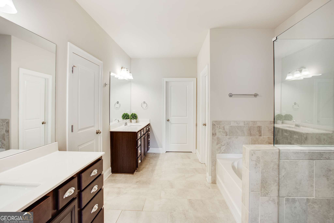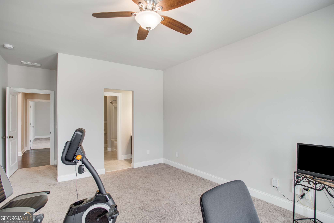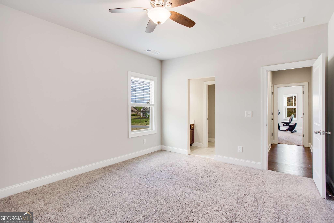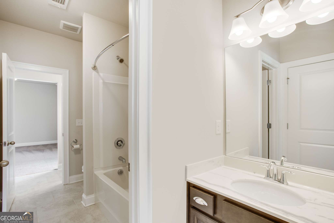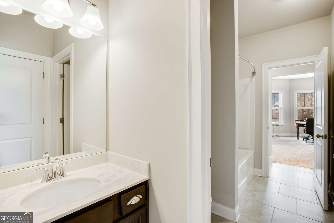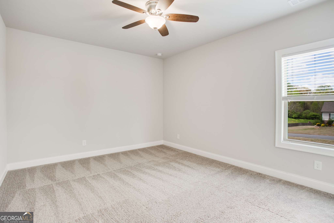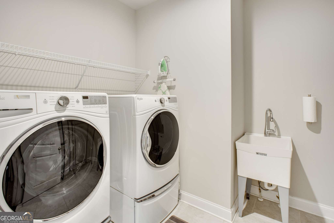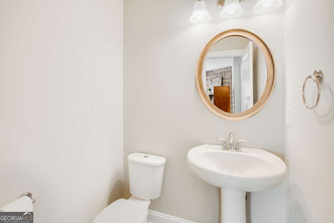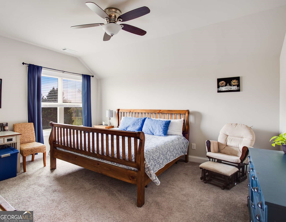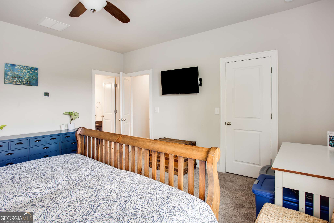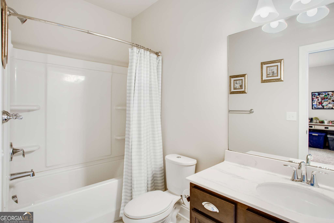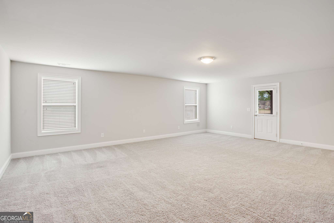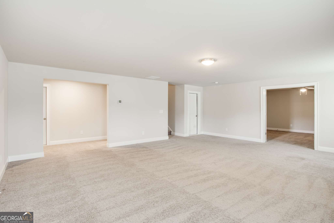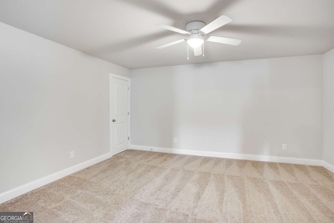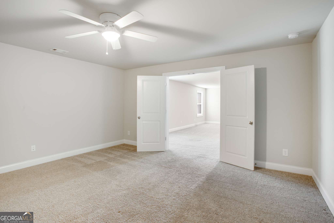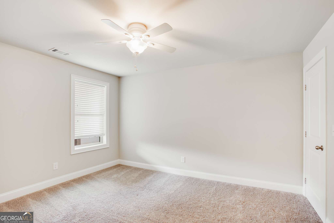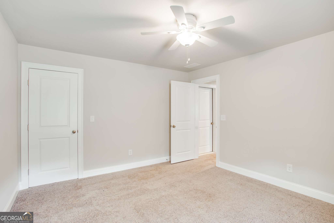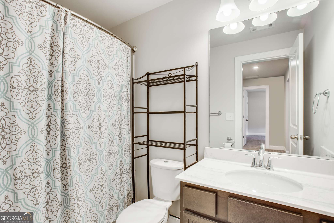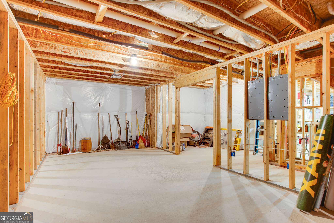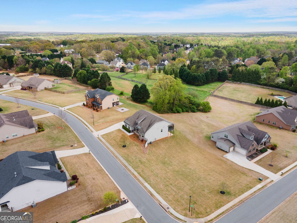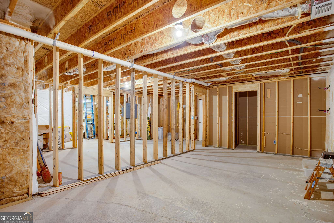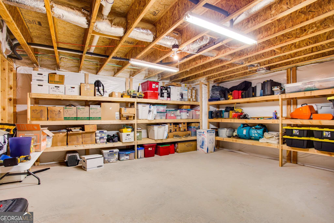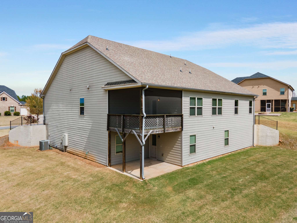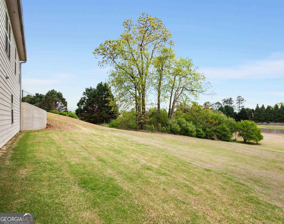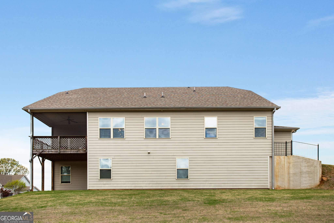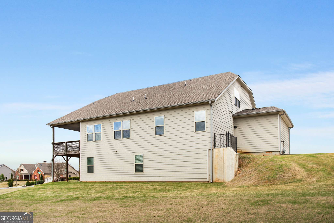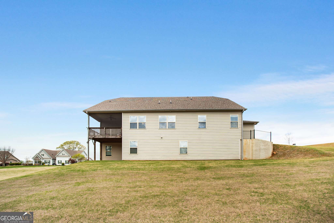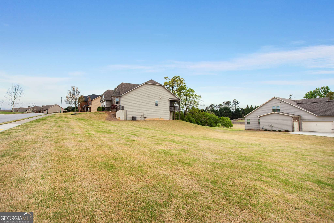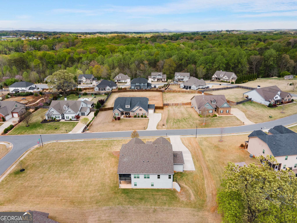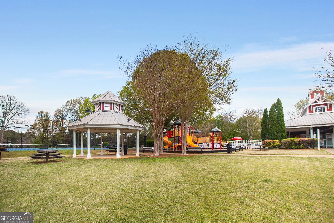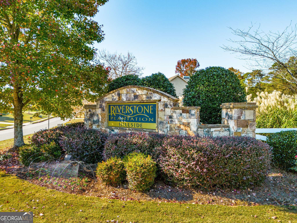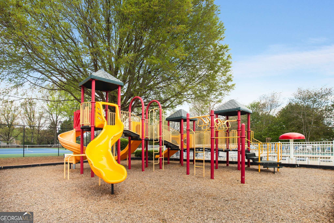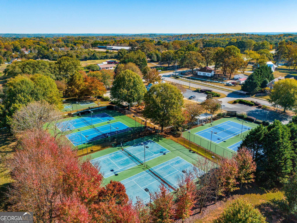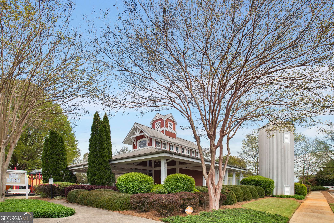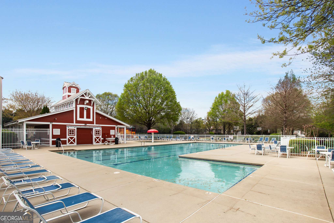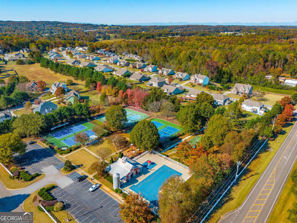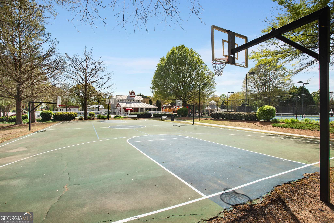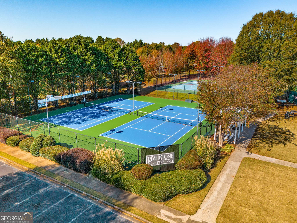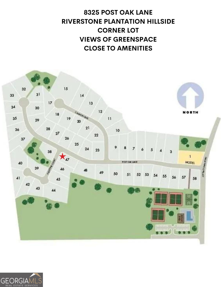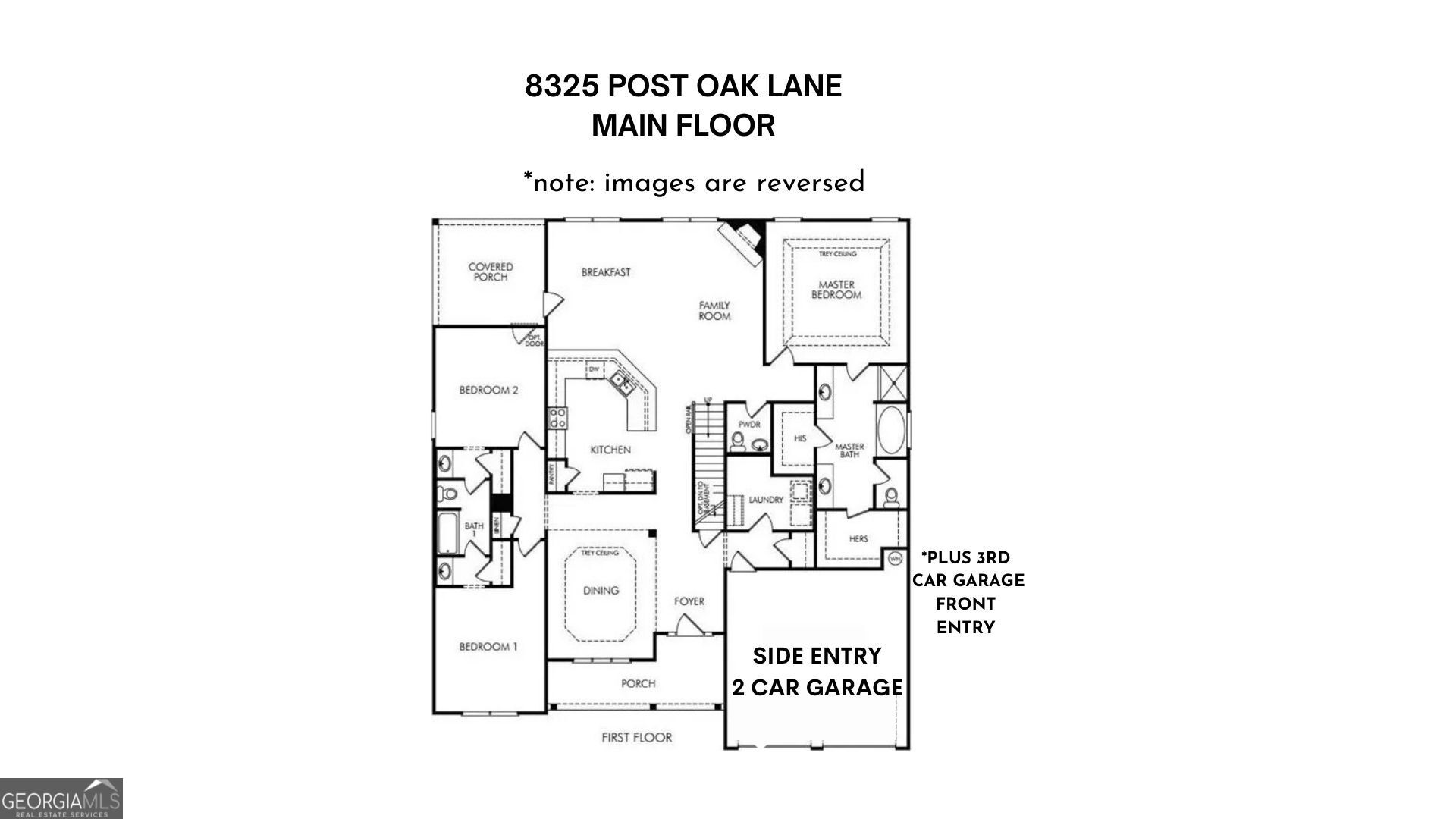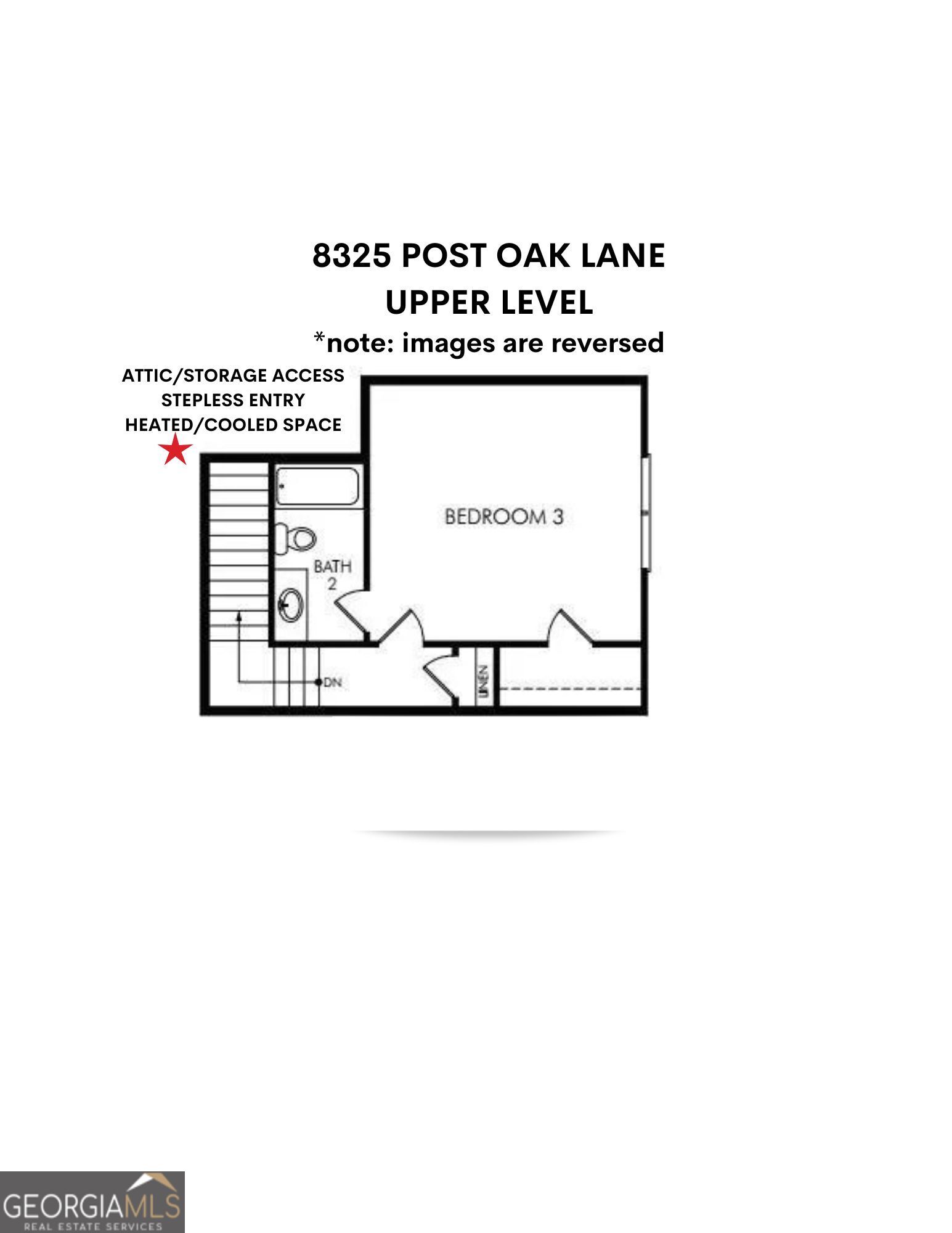Overview
Monthly cost
Get pre-approved
Schools
Fees & commissions
Related
Intelligence reports
Save
Buy a houseat 8325 Post Oak LN, Gainesville, GA 30506
$695,000
$0/mo
Get pre-approvedResidential
3,853 Sq. Ft.
0 Sq. Ft. lot
5 Bedrooms
5 Bathrooms
23 Days on market
10265526 MLS ID
Click to interact
Click the map to interact
About 8325 Post Oak LN house
Open houses
Sun, Apr 7, 6:00 AM - 8:00 AM
Sun, Apr 7, 6:00 AM - 8:00 AM
Sat, Apr 13, 6:00 AM - 8:00 AM
Property details
Appliances
Oven
Cooktop
Dishwasher
Double Oven
Gas Water Heater
Microwave
Refrigerator
Stainless Steel Appliance(s)
Tankless Water Heater
Basement
Daylight
Exterior Entry
Full
Common walls
No Common Walls
Community features
Playground
Pool
Sidewalks
Street Lights
Tennis Court(s)
Construction materials
Concrete
Cooling
Central Air
Fireplace features
Factory Built
Family Room
Flooring
Carpet
Hardwood
Tile
Foundation details
Pillar/Post/Pier
Heating
Heat Pump
Interior features
Breakfast Bar
Kitchen Island
Pantry
Entrance Foyer
Master Downstairs
High Ceilings
Soaking Tub
Tray Ceiling(s)
Walk-In Closet(s)
Laundry features
Laundry Room
Levels
Three Or More
Lot features
Corner Lot
Parking features
Attached
Garage
Garage Door Opener
Kitchen Level
Patio and porch features
Patio
Porch
Screened
Possession
Close Of Escrow
Roof
Composition
Security features
Smoke Detector(s)
Sewer
Septic Tank
Structure type
House
Utilities
Cable Available
Electricity Available
Natural Gas Available
Phone Available
Water Available
Vegetation
Grassed
Window features
Insulated Windows
Bay Window(s)
Double Pane Windows
Window Treatments
Monthly cost
Estimated monthly cost
$4,521/mo
Principal & interest
$3,699/mo
Mortgage insurance
$0/mo
Property taxes
$533/mo
Home insurance
$290/mo
HOA fees
$0/mo
Utilities
$0/mo
All calculations are estimates and provided for informational purposes only. Actual amounts may vary.
Schools
This home is within the Forsyth County School District.
Cumming & Gainesville enrollment policy is not based solely on geography. Please check the school district website to see all schools serving this home.
Public schools
Private schools
Seller fees & commissions
Home sale price
Outstanding mortgage
Selling with traditional agent | Selling with Unreal Estate agent | |
|---|---|---|
| Your total sale proceeds | $653,300 | +$20,850 $674,150 |
| Seller agent commission | $20,850 (3%)* | $0 (0%) |
| Buyer agent commission | $20,850 (3%)* | $20,850 (3%)* |
*Commissions are based on national averages and not intended to represent actual commissions of this property
Get $20,850 more selling your home with an Unreal Estate agent
Start free MLS listingUnreal Estate checked: May 1, 2024 at 6:19 p.m.
Data updated: Apr 19, 2024 at 5:27 p.m.
Properties near 8325 Post Oak LN
Updated January 2023: By using this website, you agree to our Terms of Service, and Privacy Policy.
Unreal Estate holds real estate brokerage licenses under the following names in multiple states and locations:
Unreal Estate LLC (f/k/a USRealty.com, LLP)
Unreal Estate LLC (f/k/a USRealty Brokerage Solutions, LLP)
Unreal Estate Brokerage LLC
Unreal Estate Inc. (f/k/a Abode Technologies, Inc. (dba USRealty.com))
Main Office Location: 1500 Conrad Weiser Parkway, Womelsdorf, PA 19567
California DRE #01527504
New York § 442-H Standard Operating Procedures
TREC: Info About Brokerage Services, Consumer Protection Notice
UNREAL ESTATE IS COMMITTED TO AND ABIDES BY THE FAIR HOUSING ACT AND EQUAL OPPORTUNITY ACT.
If you are using a screen reader, or having trouble reading this website, please call Unreal Estate Customer Support for help at 1-866-534-3726
Open Monday – Friday 9:00 – 5:00 EST with the exception of holidays.
*See Terms of Service for details.
