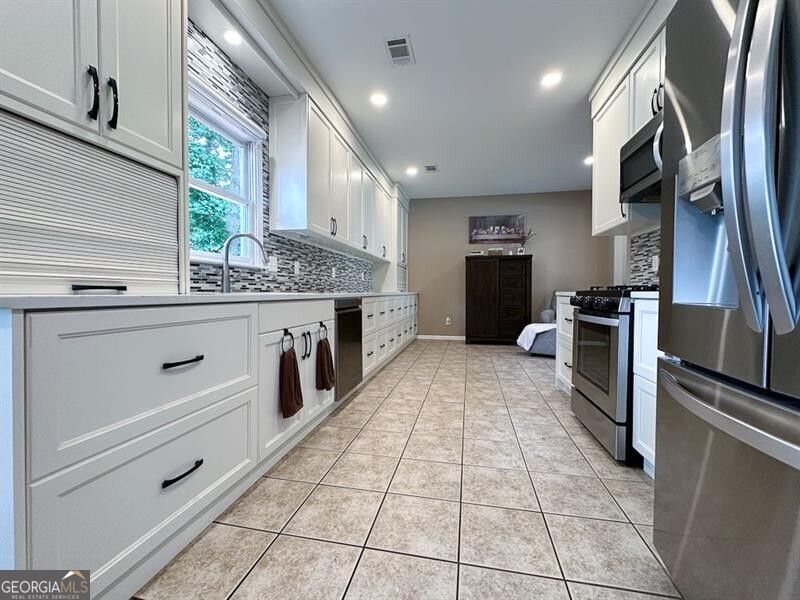Overview
Monthly cost
Get pre-approved
Sales & tax history
Schools
Fees & commissions
Related
Intelligence reports
Save
Buy a houseat 4048 Willowmere TRCE NW, Kennesaw, GA 30144
$549,900
$0/mo
Get pre-approvedResidential
3,793 Sq. Ft.
0 Sq. Ft. lot
5 Bedrooms
5 Bathrooms
319 Days on market
10312611 MLS ID
Click to interact
Click the map to interact
Intelligence
About 4048 Willowmere TRCE NW house
Open houses
Fri, Jun 28, 4:00 AM - 6:00 AM
Sat, Jun 29, 4:00 AM - 6:00 AM
Sat, Jun 29, 4:00 AM - 6:00 AM
Sun, Jun 30, 4:00 AM - 6:00 AM
Property details
Appliances
Dishwasher
Disposal
Gas Water Heater
Microwave
Tankless Water Heater
Basement
Concrete
Daylight
Exterior Entry
Finished
Full
Interior Entry
Community features
Clubhouse
Fitness Center
Lake
Park
Pool
Sidewalks
Street Lights
Construction materials
Other
Cooling
Central Air
Electric
Electric
220 Volts
Fencing
Back Yard
Fenced
Privacy
Wood
Fireplace features
Factory Built
Family Room
Flooring
Carpet
Tile
Heating
Forced Air
Natural Gas
Interior features
Double Vanity
High Ceilings
Vaulted Ceiling(s)
Walk-In Closet(s)
Laundry features
In Hall
Upper Level
Levels
Two
Lot features
Corner Lot
Parking features
Garage
Guest
Kitchen Level
Parking Pad
Patio and porch features
Deck
Patio
Possession
Close Of Escrow
Roof
Composition
Security features
Security System
Smoke Detector(s)
Sewer
Public Sewer
Structure type
House
Utilities
Cable Available
Electricity Available
Natural Gas Available
Phone Available
Sewer Available
Water Available
Window features
Insulated Windows
Double Pane Windows
Monthly cost
Estimated monthly cost
$3,578/mo
Principal & interest
$2,927/mo
Mortgage insurance
$0/mo
Property taxes
$422/mo
Home insurance
$229/mo
HOA fees
$0/mo
Utilities
$0/mo
All calculations are estimates and provided by Unreal Estate, Inc. for informational purposes only. Actual amounts may vary.
Sale and tax history
Sales history
Date
Jul 26, 2006
Price
$225,000
| Date | Price | |
|---|---|---|
| Jul 26, 2006 | $225,000 |
Schools
This home is within the Cobb County School District.
Kennesaw & Acworth enrollment policy is not based solely on geography. Please check the school district website to see all schools serving this home.
Public schools
Private schools
Seller fees & commissions
Home sale price
Outstanding mortgage
Selling with traditional agent | Selling with Unreal Estate agent | |
|---|---|---|
| Your total sale proceeds | $516,906 | +$16,497 $533,403 |
| Seller agent commission | $16,497 (3%)* | $0 (0%) |
| Buyer agent commission | $16,497 (3%)* | $16,497 (3%)* |
*Commissions are based on national averages and not intended to represent actual commissions of this property All calculations are estimates and provided by Unreal Estate, Inc. for informational purposes only. Actual amounts may vary.
Get $16,497 more selling your home with an Unreal Estate agent
Start free MLS listingUnreal Estate checked: Sep 10, 2024 at 2:30 p.m.
Data updated: Sep 10, 2024 at 12:01 p.m.
Properties near 4048 Willowmere TRCE NW
Updated January 2023: By using this website, you agree to our Terms of Service, and Privacy Policy.
Unreal Estate holds real estate brokerage licenses under the following names in multiple states and locations:
Unreal Estate LLC (f/k/a USRealty.com, LLP)
Unreal Estate LLC (f/k/a USRealty Brokerage Solutions, LLP)
Unreal Estate Brokerage LLC
Unreal Estate Inc. (f/k/a Abode Technologies, Inc. (dba USRealty.com))
Main Office Location: 991 Hwy 22, Ste. 200, Bridgewater, NJ 08807
California DRE #01527504
New York § 442-H Standard Operating Procedures
TREC: Info About Brokerage Services, Consumer Protection Notice
UNREAL ESTATE IS COMMITTED TO AND ABIDES BY THE FAIR HOUSING ACT AND EQUAL OPPORTUNITY ACT.
If you are using a screen reader, or having trouble reading this website, please call Unreal Estate Customer Support for help at 1-866-534-3726
Open Monday – Friday 9:00 – 5:00 EST with the exception of holidays.
*See Terms of Service for details.














































