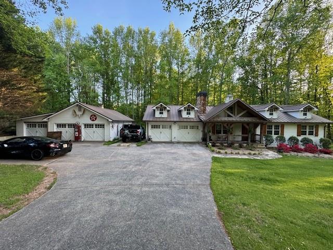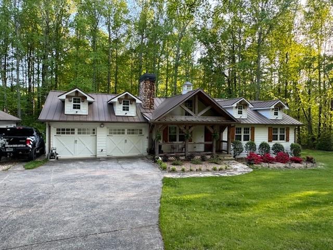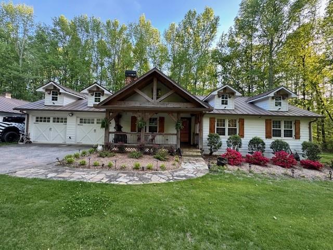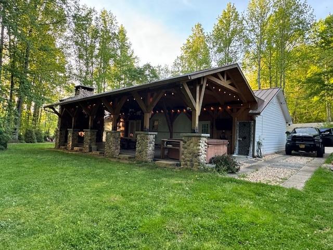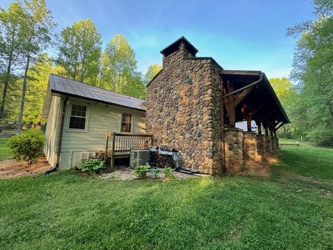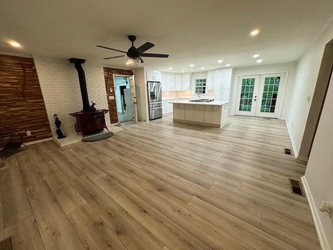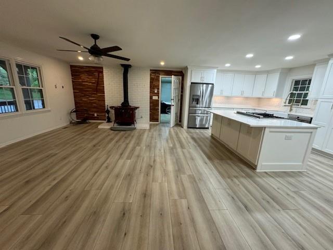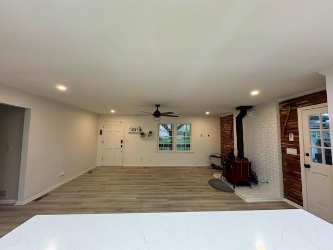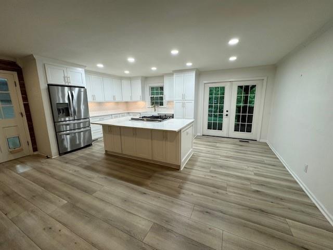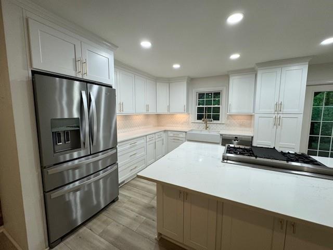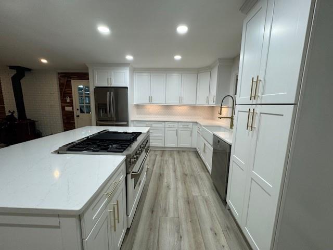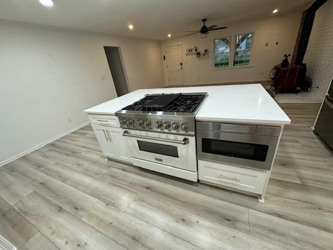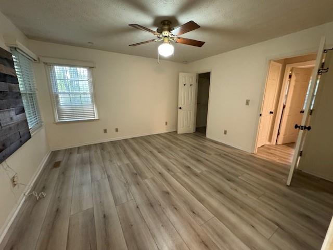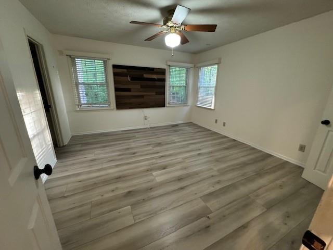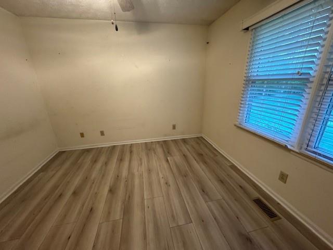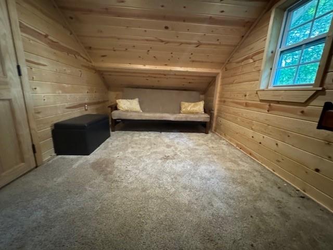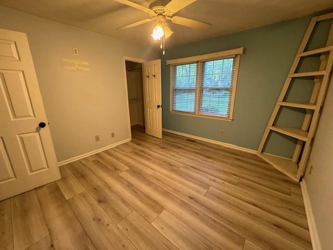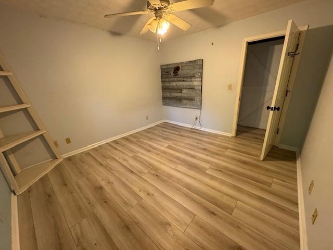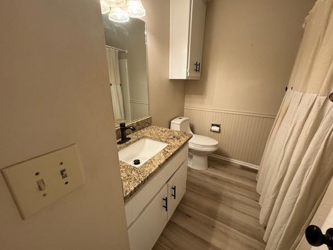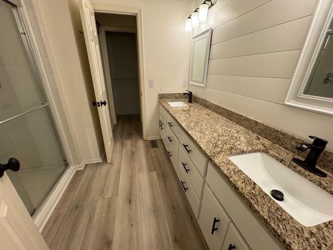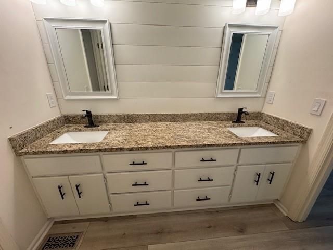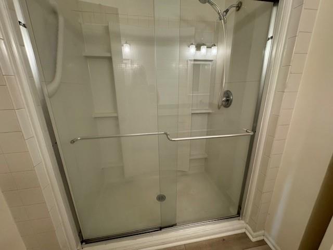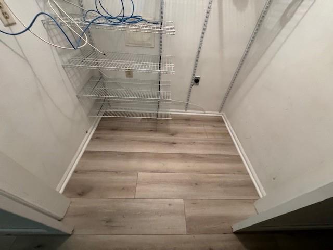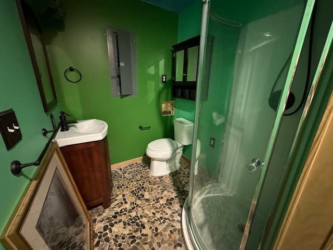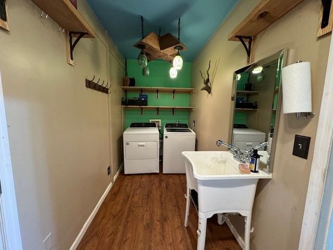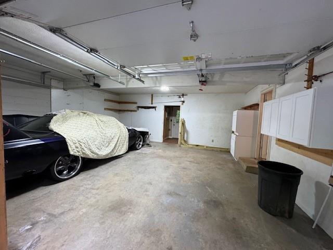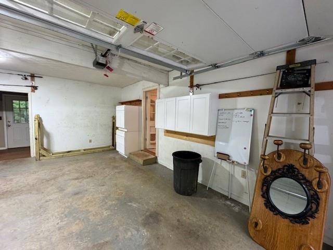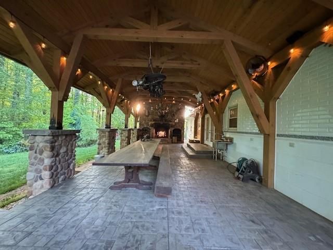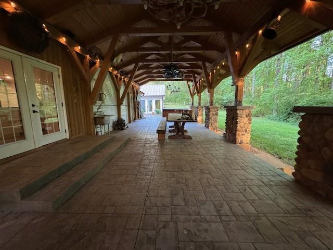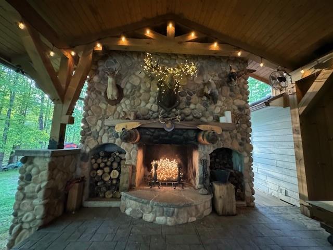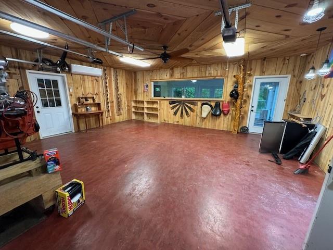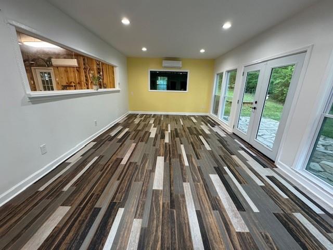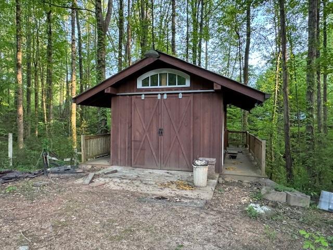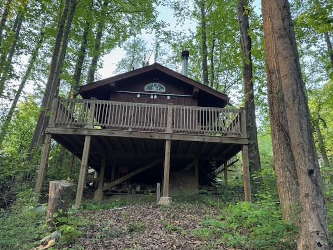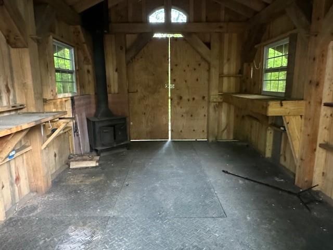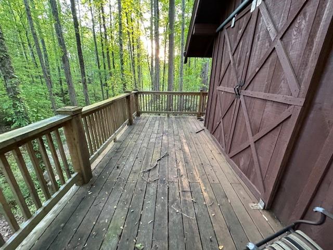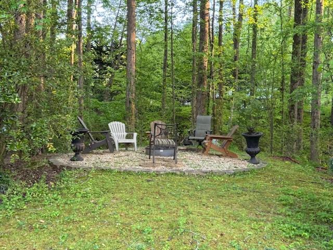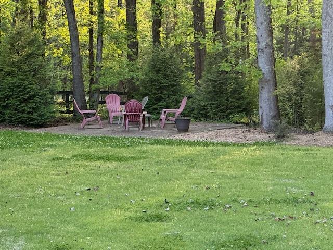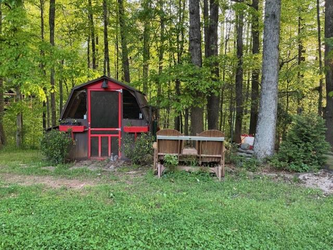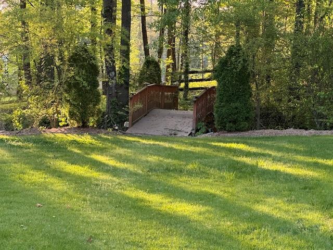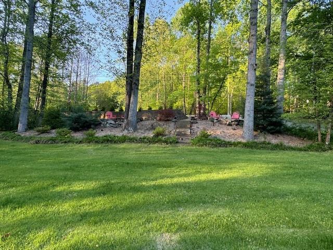Overview
Monthly cost
Get pre-approved
Sales & tax history
Schools
Fees & commissions
Related
Intelligence reports
Save
Buy a houseat 6411 Union Hill Road, Canton, GA 30115
$549,900
$0/mo
Get pre-approvedResidential
1,400 Sq. Ft.
0 Sq. Ft. lot
3 Bedrooms
2 Bathrooms
4 Days on market
7373514 MLS ID
Click to interact
Click the map to interact
About 6411 Union Hill Road house
Property details
Appliances
Dishwasher
Electric Oven
Electric Range
Gas Cooktop
Microwave
Refrigerator
Tankless Water Heater
Other
Basement
None
Common walls
No Common Walls
Community features
None
Construction materials
Cement Siding
HardiPlank Type
Electric
220 Volts in Garage
220 Volts in Laundry
220 Volts in Workshop
Exterior features
Private Entrance
Fencing
None
Fireplace features
Blower Fan
Family Room
Living Room
Wood Burning Stove
Flooring
Marble
Foundation details
Concrete Perimeter
Heating
Central
Propane
Horse amenities
None
Interior features
Eat-in Kitchen
Pantry
Kitchen Island
Crown Molding
Elevator
High Speed Internet
Low Flow Plumbing Fixtures
Walk-In Closet(s)
Laundry features
In Garage
Laundry Room
Main Level
Levels
One
Lock box type
Supra
Lot features
Back Yard
Front Yard
Level
Private
Sprinklers In Front
Sprinklers In Rear
Other equipment
Irrigation Equipment
Other structures
Workshop
Garage(s)
Outbuilding
RV/Boat Storage
Stable(s)
Other
Parking features
Attached
Detached
Garage
Garage Door Opener
Garage Faces Rear
Kitchen Level
RV Access/Parking
Patio and porch features
Covered
Front Porch
Patio
Rear Porch
Pool features
None
Possession
Close Of Escrow
Road frontage type
County Road
Road surface type
Asphalt
Roof
Metal
Security features
Carbon Monoxide Detector(s)
Fire Sprinkler System
Security Lights
Smoke Detector(s)
Sewer
Septic Tank
Spa features
None
Utilities
Cable Available
Electricity Available
Phone Available
Underground Utilities
Water Available
View
Other
Window features
Aluminum Frames
Double Pane Windows
Insulated Windows
Monthly cost
Estimated monthly cost
$3,578/mo
Principal & interest
$2,927/mo
Mortgage insurance
$0/mo
Property taxes
$422/mo
Home insurance
$229/mo
HOA fees
$0/mo
Utilities
$0/mo
All calculations are estimates and provided for informational purposes only. Actual amounts may vary.
Sale and tax history
Sales history
Date
Feb 25, 2016
Price
$233,000
| Date | Price | |
|---|---|---|
| Feb 25, 2016 | $233,000 |
Schools
This home is within the Cherokee County School District.
Canton & Woodstock enrollment policy is not based solely on geography. Please check the school district website to see all schools serving this home.
Public schools
Private schools
Seller fees & commissions
Home sale price
Outstanding mortgage
Selling with traditional agent | Selling with Unreal Estate agent | |
|---|---|---|
| Your total sale proceeds | $516,906 | +$16,497 $533,403 |
| Seller agent commission | $16,497 (3%)* | $0 (0%) |
| Buyer agent commission | $16,497 (3%)* | $16,497 (3%)* |
*Commissions are based on national averages and not intended to represent actual commissions of this property
Get $16,497 more selling your home with an Unreal Estate agent
Start free MLS listingUnreal Estate checked: May 6, 2024 at 2:16 p.m.
Data updated: May 4, 2024 at 6:25 p.m.
Properties near 6411 Union Hill Road
Updated January 2023: By using this website, you agree to our Terms of Service, and Privacy Policy.
Unreal Estate holds real estate brokerage licenses under the following names in multiple states and locations:
Unreal Estate LLC (f/k/a USRealty.com, LLP)
Unreal Estate LLC (f/k/a USRealty Brokerage Solutions, LLP)
Unreal Estate Brokerage LLC
Unreal Estate Inc. (f/k/a Abode Technologies, Inc. (dba USRealty.com))
Main Office Location: 1500 Conrad Weiser Parkway, Womelsdorf, PA 19567
California DRE #01527504
New York § 442-H Standard Operating Procedures
TREC: Info About Brokerage Services, Consumer Protection Notice
UNREAL ESTATE IS COMMITTED TO AND ABIDES BY THE FAIR HOUSING ACT AND EQUAL OPPORTUNITY ACT.
If you are using a screen reader, or having trouble reading this website, please call Unreal Estate Customer Support for help at 1-866-534-3726
Open Monday – Friday 9:00 – 5:00 EST with the exception of holidays.
*See Terms of Service for details.
