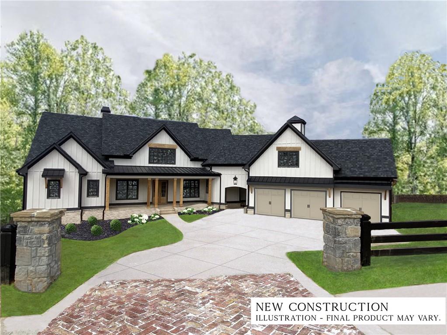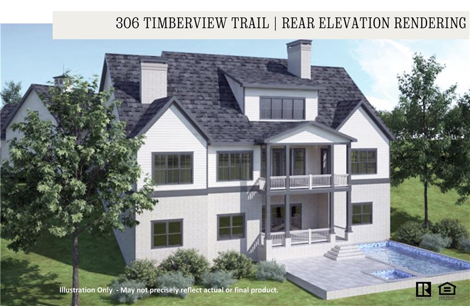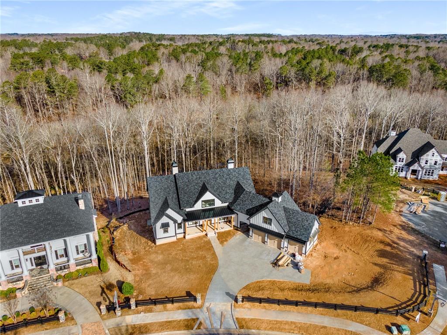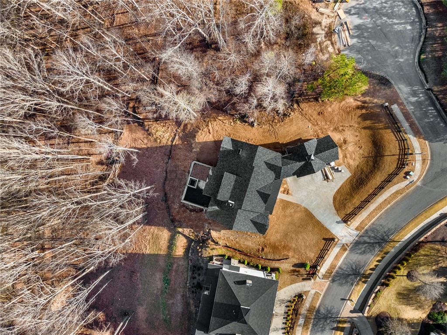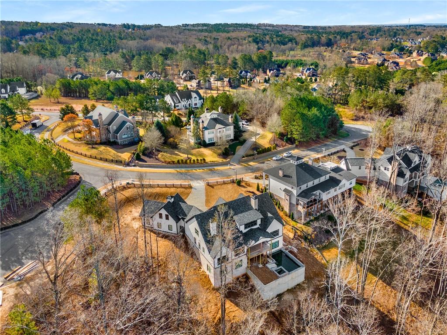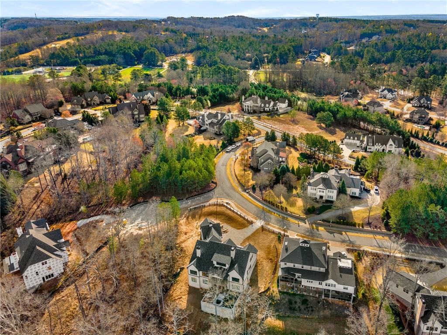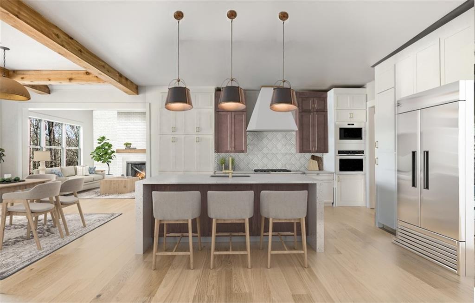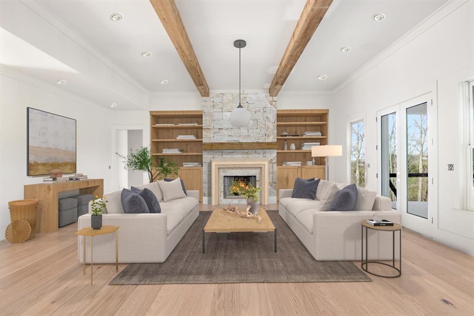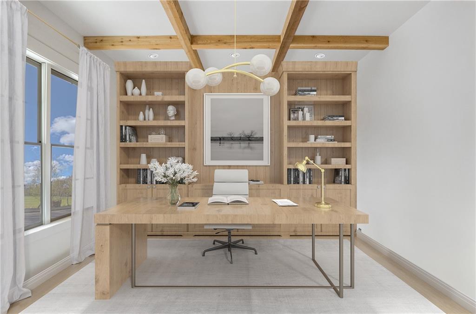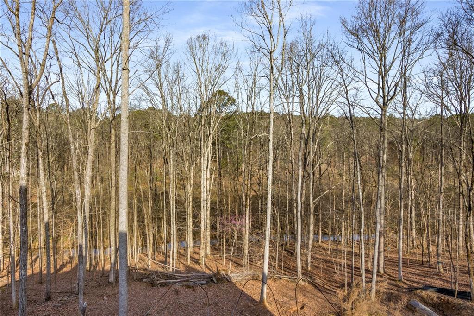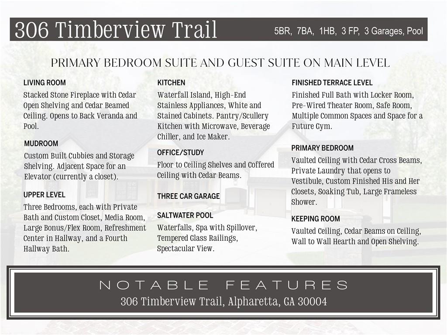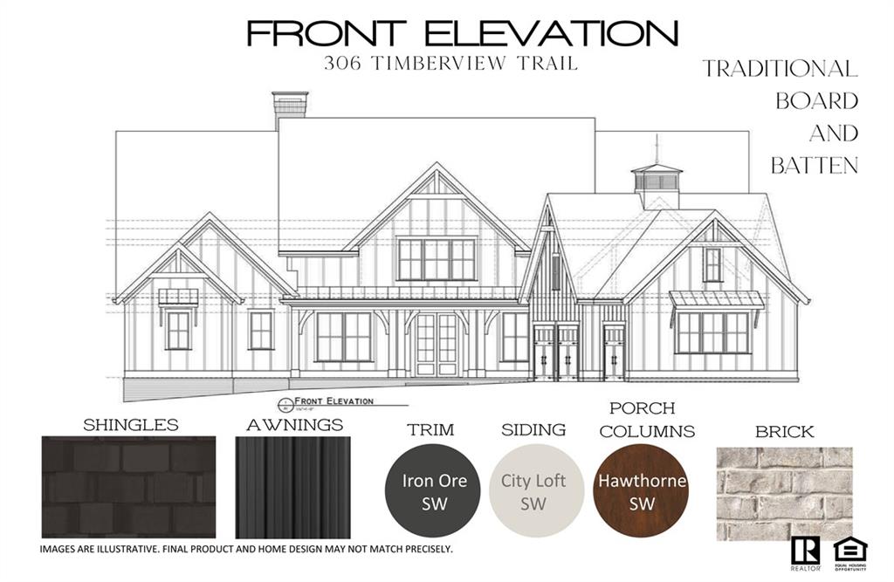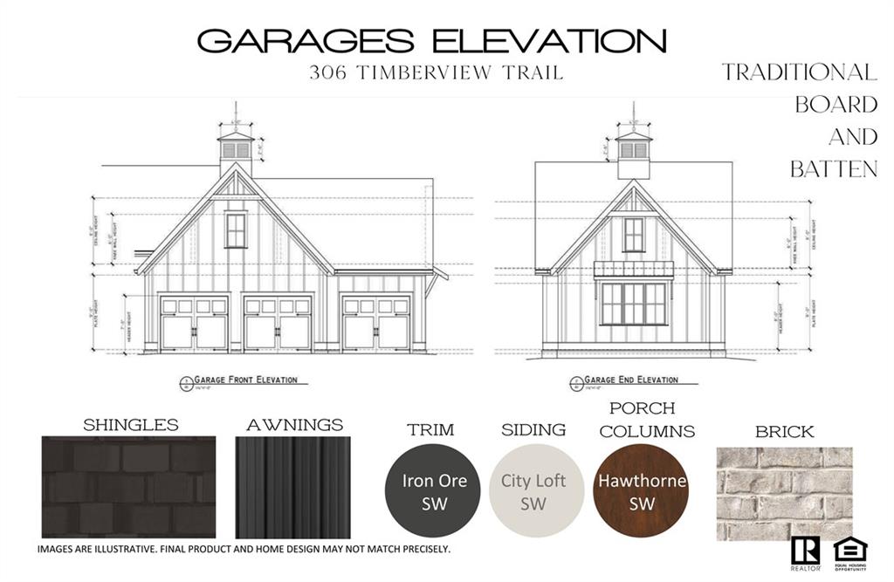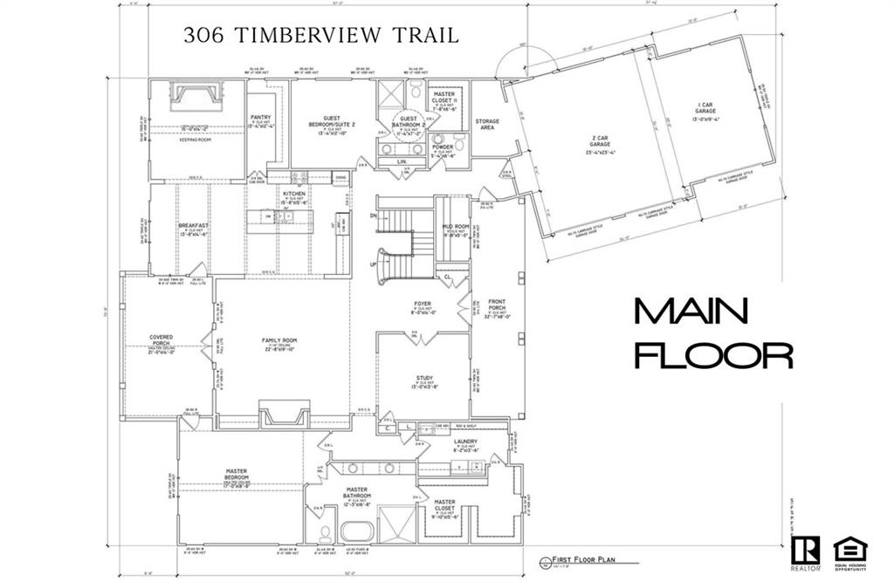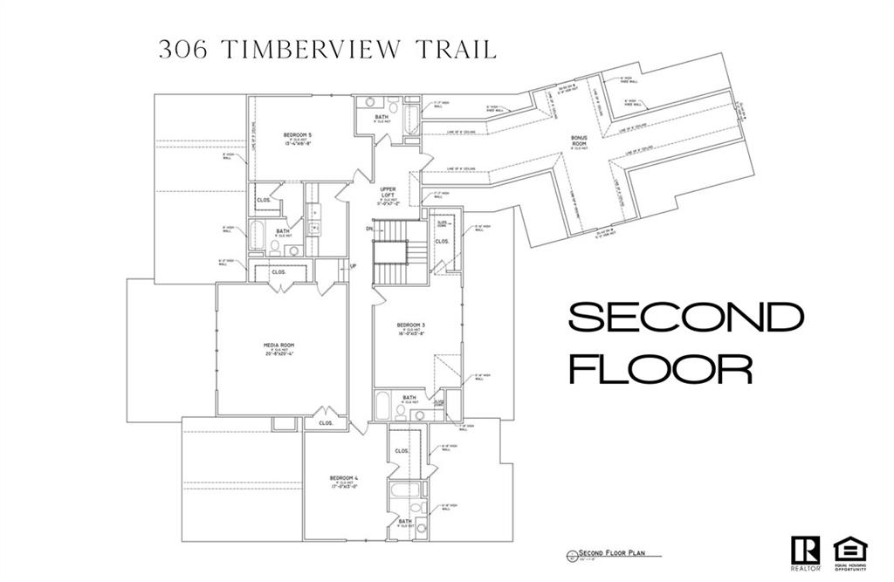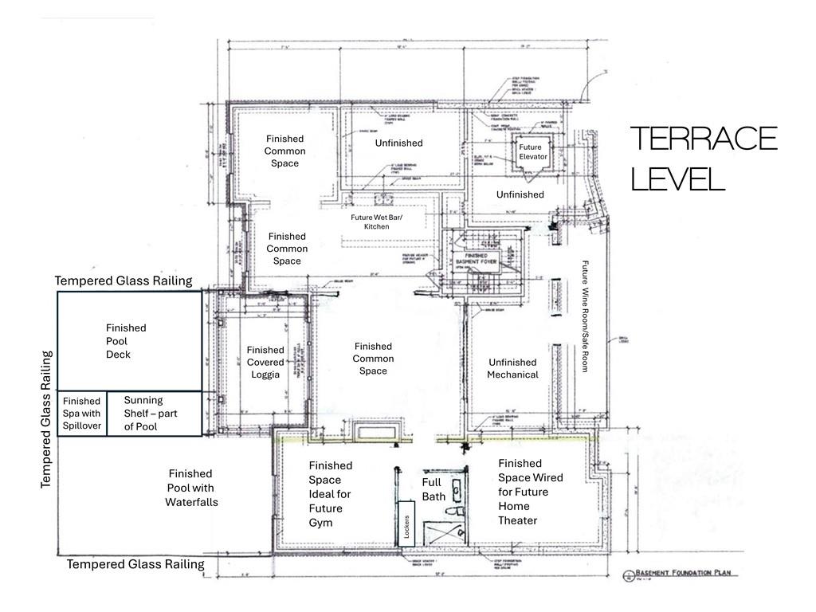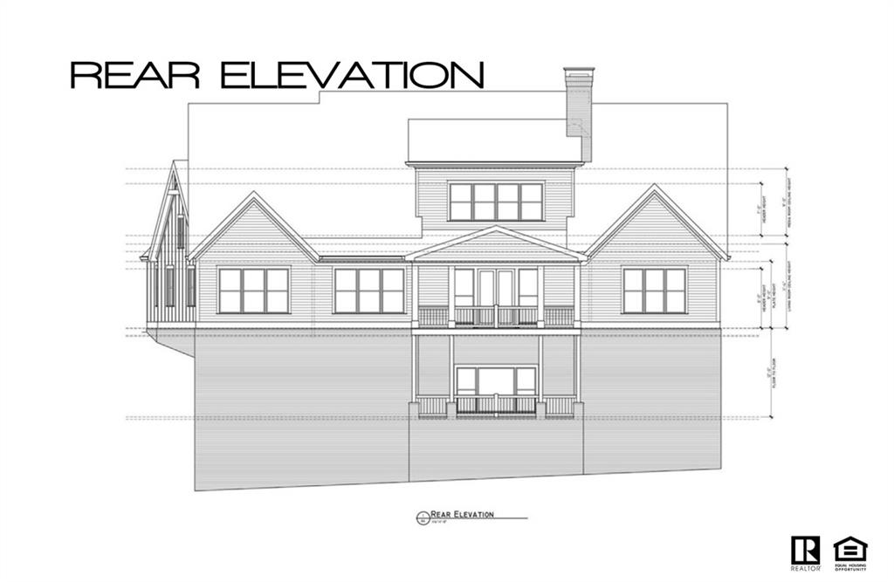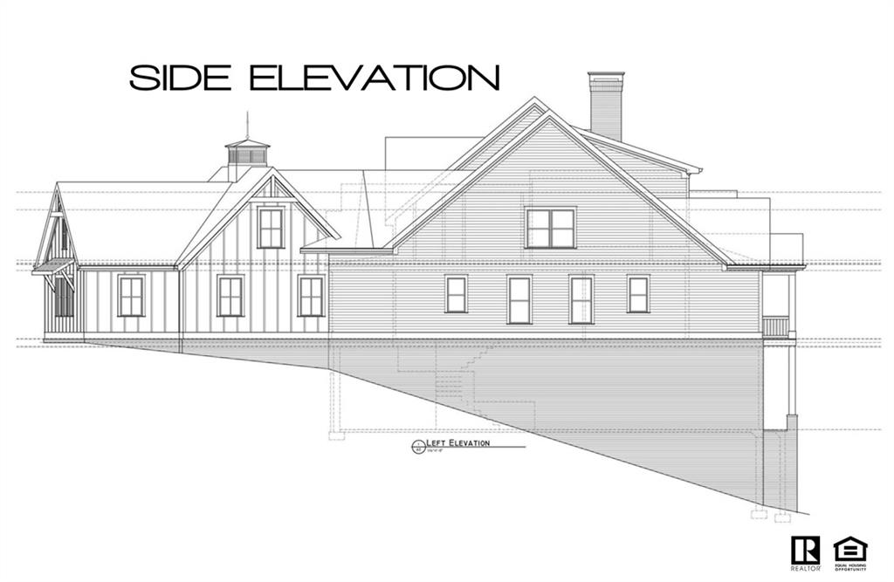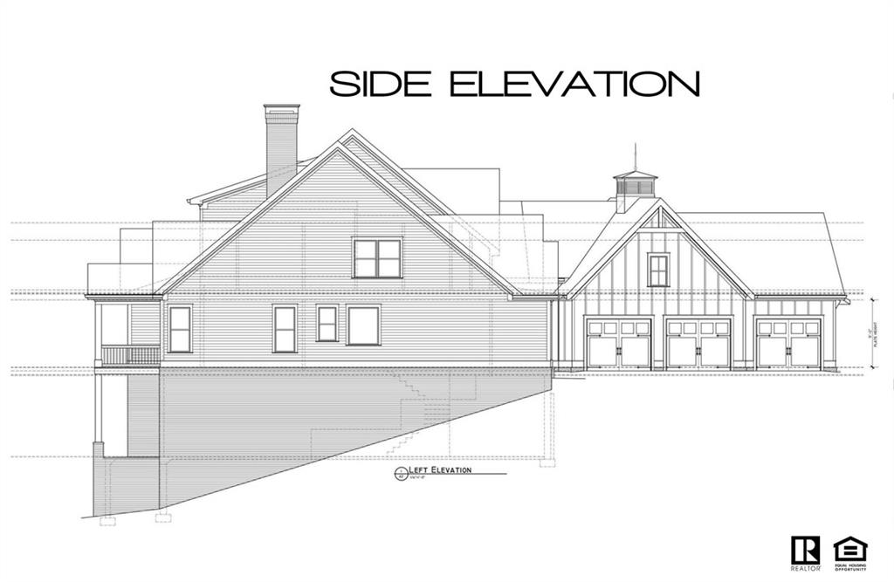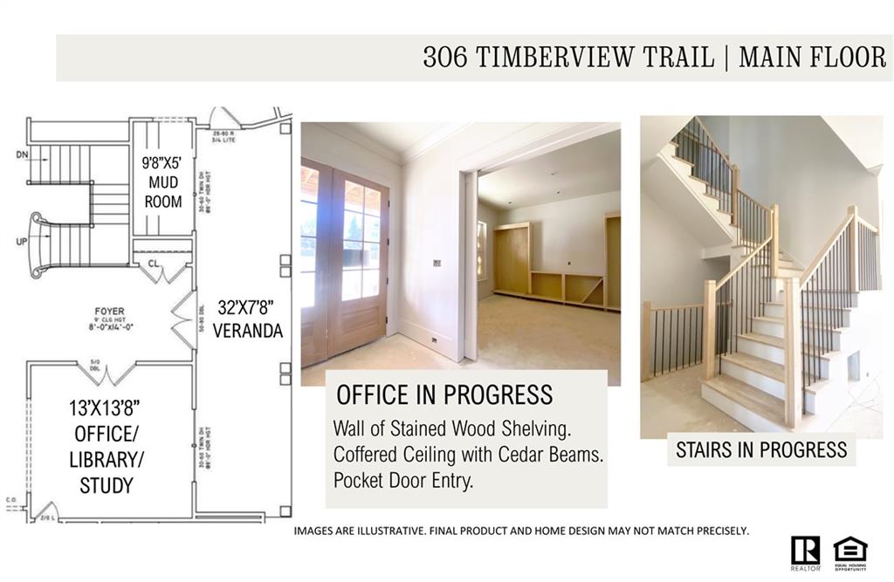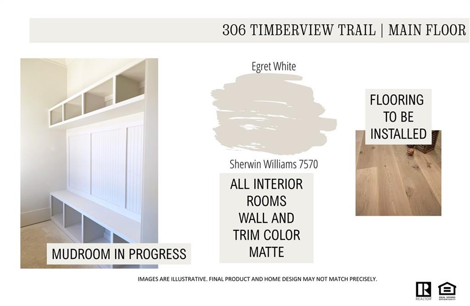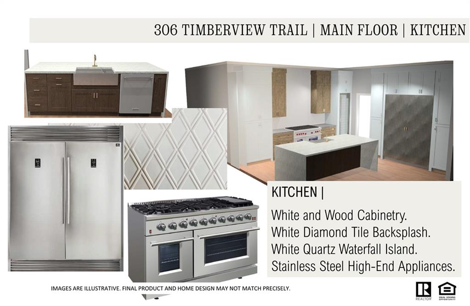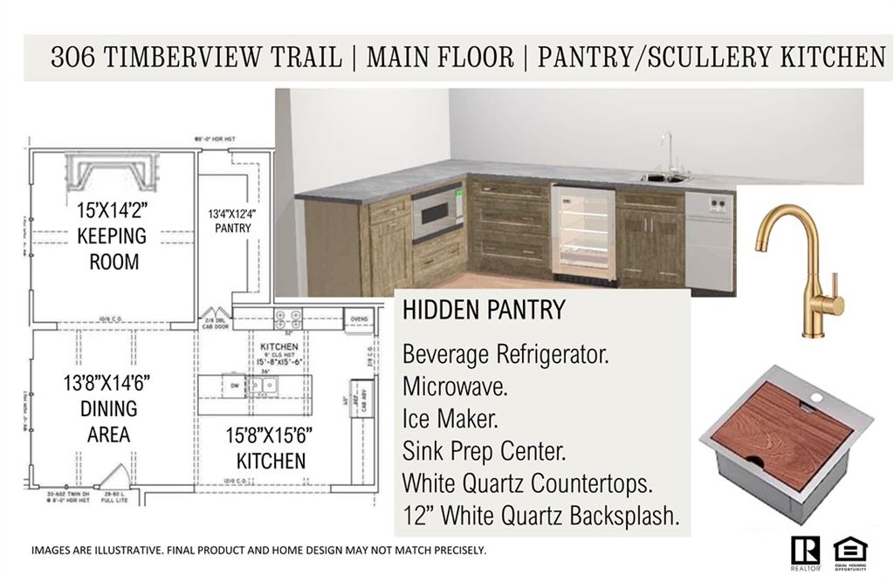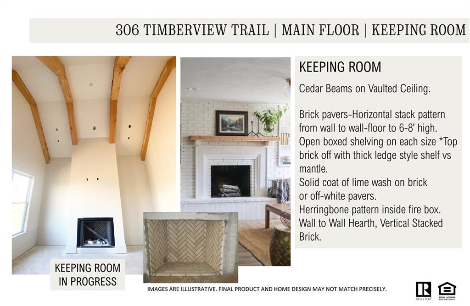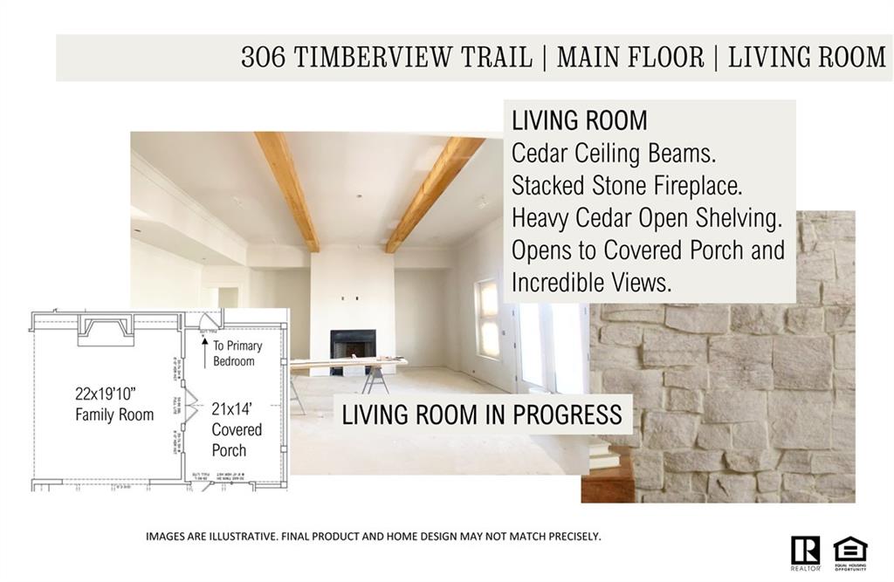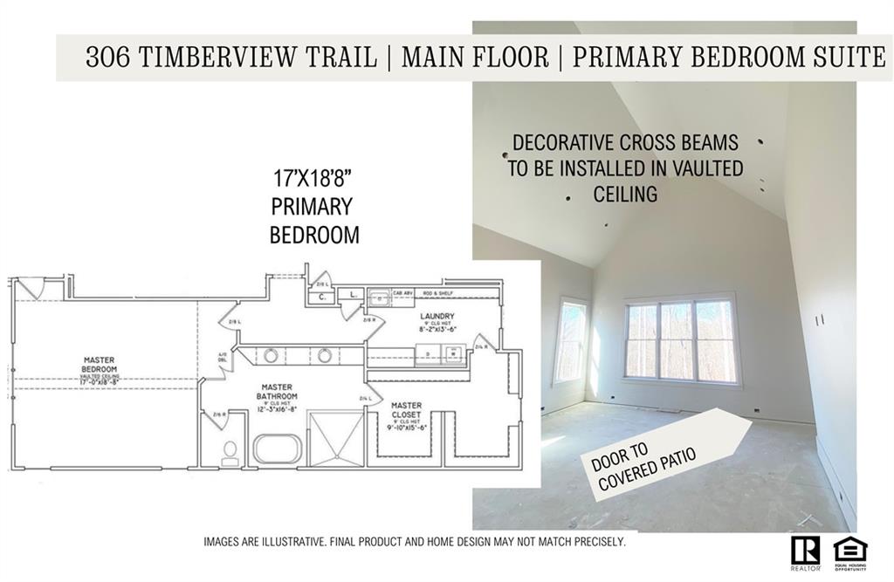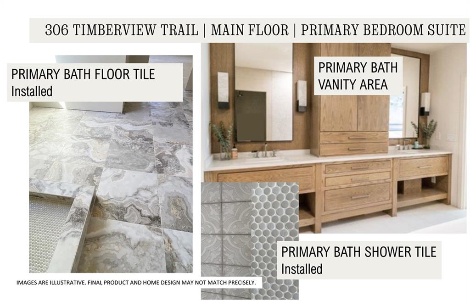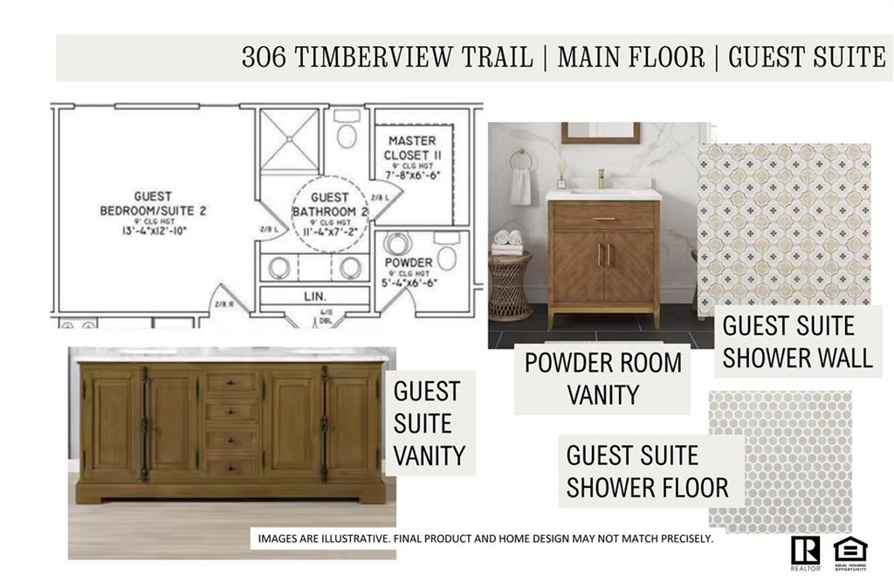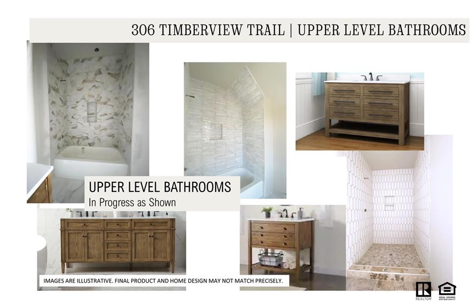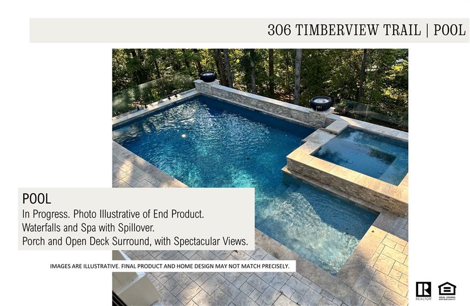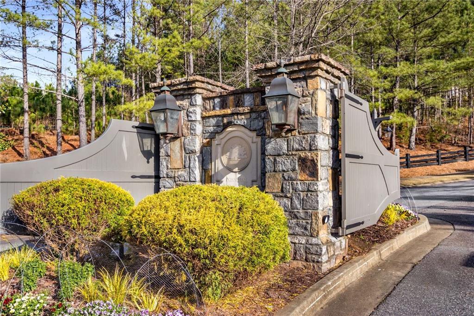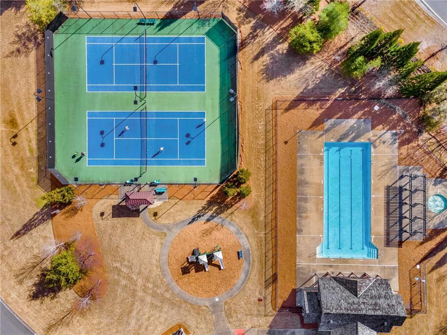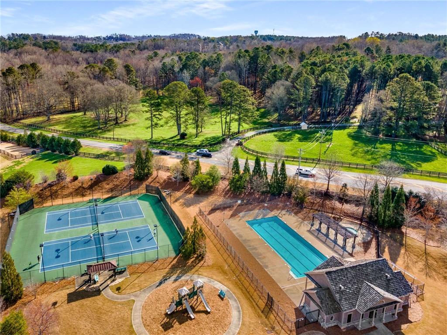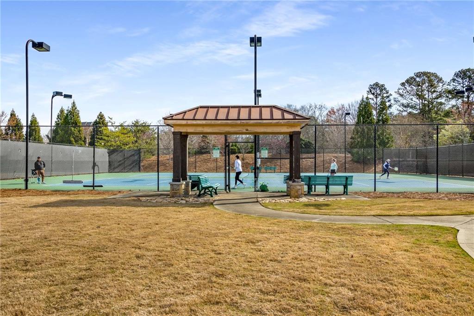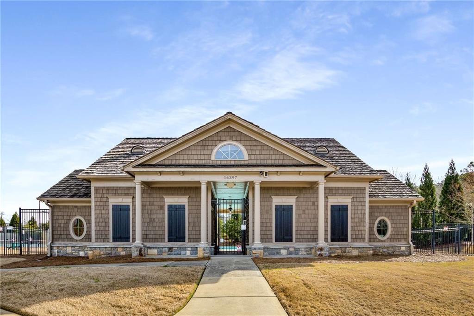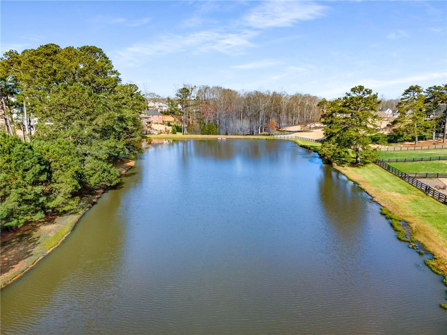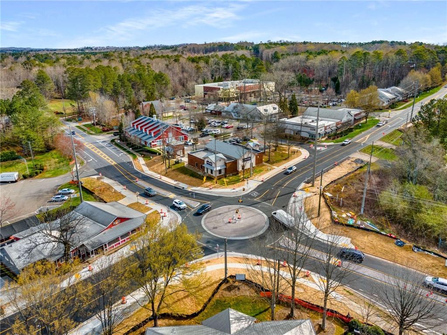Joy Mobley · NorthGroup Real Estate
Overview
Monthly cost
Get pre-approved
Sales & tax history
Schools
Fees & commissions
Related
Intelligence reports
Save
Buy a houseat 306 Timberview Trail, Alpharetta, GA 30004
$1,999,990
$2,100,000 (-4.76%)
$0/mo
Get pre-approvedResidential
9,000 Sq. Ft.
0 Sq. Ft. lot
5 Bedrooms
8 Bathrooms
436 Days on market
7364598 MLS ID
Click to interact
Click the map to interact
Intelligence
About 306 Timberview Trail house
Open houses
Sun, Sep 8, 6:00 AM - 8:00 AM
Property details
Appliances
Oven
Dishwasher
Double Oven
Gas Cooktop
Microwave
Range Hood
Refrigerator
Self Cleaning Oven
Tankless Water Heater
Basement
Daylight
Exterior Entry
Finished
Walk-Out Access
Common walls
No Common Walls
Community features
Clubhouse
Fishing
Gated
Playground
Pool
Sidewalks
Street Lights
Tennis Court(s)
Construction materials
Cement Siding
HardiPlank Type
Cooling
Central Air
Zoned
Electric
220 Volts
220 Volts in Laundry
Exterior features
Balcony
Rain Gutters
Fencing
Front Yard
Fireplace features
Basement
Factory Built
Family Room
Gas Starter
Flooring
Carpet
Ceramic Tile
Hardwood
Foundation details
Concrete Perimeter
Green energy efficient
Appliances
Heating
Central
Forced Air
Natural Gas
Zoned
Horse amenities
None
Interior features
Eat-in Kitchen
Pantry
In-Law Floorplan
Kitchen Island
Beamed Ceilings
Bookcases
Coffered Ceiling(s)
Crown Molding
Entrance Foyer
His and Hers Closets
Smart Home
Walk-In Closet(s)
Laundry features
Laundry Room
Main Level
Sink
Upper Level
Levels
Three Or More
Lock box type
Supra
Lot features
Corner Lot
Front Yard
Landscaped
Sloped
Wooded
Other equipment
Irrigation Equipment
Other structures
None
Parking features
Garage
Patio and porch features
Covered
Front Porch
Patio
Rear Porch
Pool features
Heated
Private
Salt Water
Possession
Close Of Escrow
Property condition
New Construction
Road frontage type
Private Road
Road responsibility
Private Maintained Road
Road surface type
Asphalt
Paved
Roof
Composition
Security features
Carbon Monoxide Detector(s)
Security Gate
Security Lights
Smoke Detector(s)
Sewer
Septic Tank
Spa features
Private
Utilities
Cable Available
Electricity Available
Natural Gas Available
Phone Available
Underground Utilities
Water Available
View
Rural
Trees/Woods
Window features
Double Pane Windows
Insulated Windows
Monthly cost
Estimated monthly cost
$13,011/mo
Principal & interest
$10,645/mo
Mortgage insurance
$0/mo
Property taxes
$1,533/mo
Home insurance
$833/mo
HOA fees
$0/mo
Utilities
$0/mo
All calculations are estimates and provided by Unreal Estate, Inc. for informational purposes only. Actual amounts may vary.
Sale and tax history
Sales history
Date
Jul 15, 2021
Price
$120,000
Date
Feb 22, 2019
Price
$149,000
| Date | Price | |
|---|---|---|
| Jul 15, 2021 | $120,000 | |
| Feb 22, 2019 | $149,000 |
Schools
This home is within the Cherokee County School District.
Canton enrollment policy is not based solely on geography. Please check the school district website to see all schools serving this home.
Public schools
Seller fees & commissions
Home sale price
Outstanding mortgage
Selling with traditional agent | Selling with Unreal Estate agent | |
|---|---|---|
| Your total sale proceeds | $1,879,991 | +$60,000 $1,939,990 |
| Seller agent commission | $60,000 (3%)* | $0 (0%) |
| Buyer agent commission | $60,000 (3%)* | $60,000 (3%)* |
*Commissions are based on national averages and not intended to represent actual commissions of this property All calculations are estimates and provided by Unreal Estate, Inc. for informational purposes only. Actual amounts may vary.
Get $60,000 more selling your home with an Unreal Estate agent
Start free MLS listingUnreal Estate checked: Sep 10, 2024 at 1:31 p.m.
Data updated: Sep 8, 2024 at 10:45 p.m.
Properties near 306 Timberview Trail
Updated January 2023: By using this website, you agree to our Terms of Service, and Privacy Policy.
Unreal Estate holds real estate brokerage licenses under the following names in multiple states and locations:
Unreal Estate LLC (f/k/a USRealty.com, LLP)
Unreal Estate LLC (f/k/a USRealty Brokerage Solutions, LLP)
Unreal Estate Brokerage LLC
Unreal Estate Inc. (f/k/a Abode Technologies, Inc. (dba USRealty.com))
Main Office Location: 991 Hwy 22, Ste. 200, Bridgewater, NJ 08807
California DRE #01527504
New York § 442-H Standard Operating Procedures
TREC: Info About Brokerage Services, Consumer Protection Notice
UNREAL ESTATE IS COMMITTED TO AND ABIDES BY THE FAIR HOUSING ACT AND EQUAL OPPORTUNITY ACT.
If you are using a screen reader, or having trouble reading this website, please call Unreal Estate Customer Support for help at 1-866-534-3726
Open Monday – Friday 9:00 – 5:00 EST with the exception of holidays.
*See Terms of Service for details.
