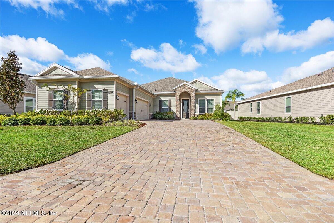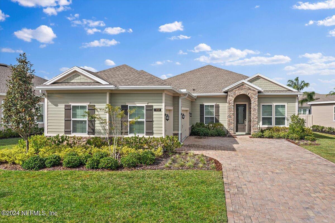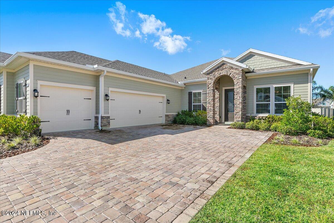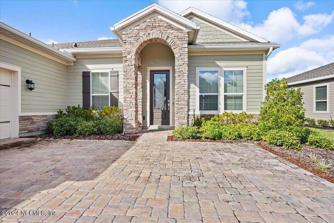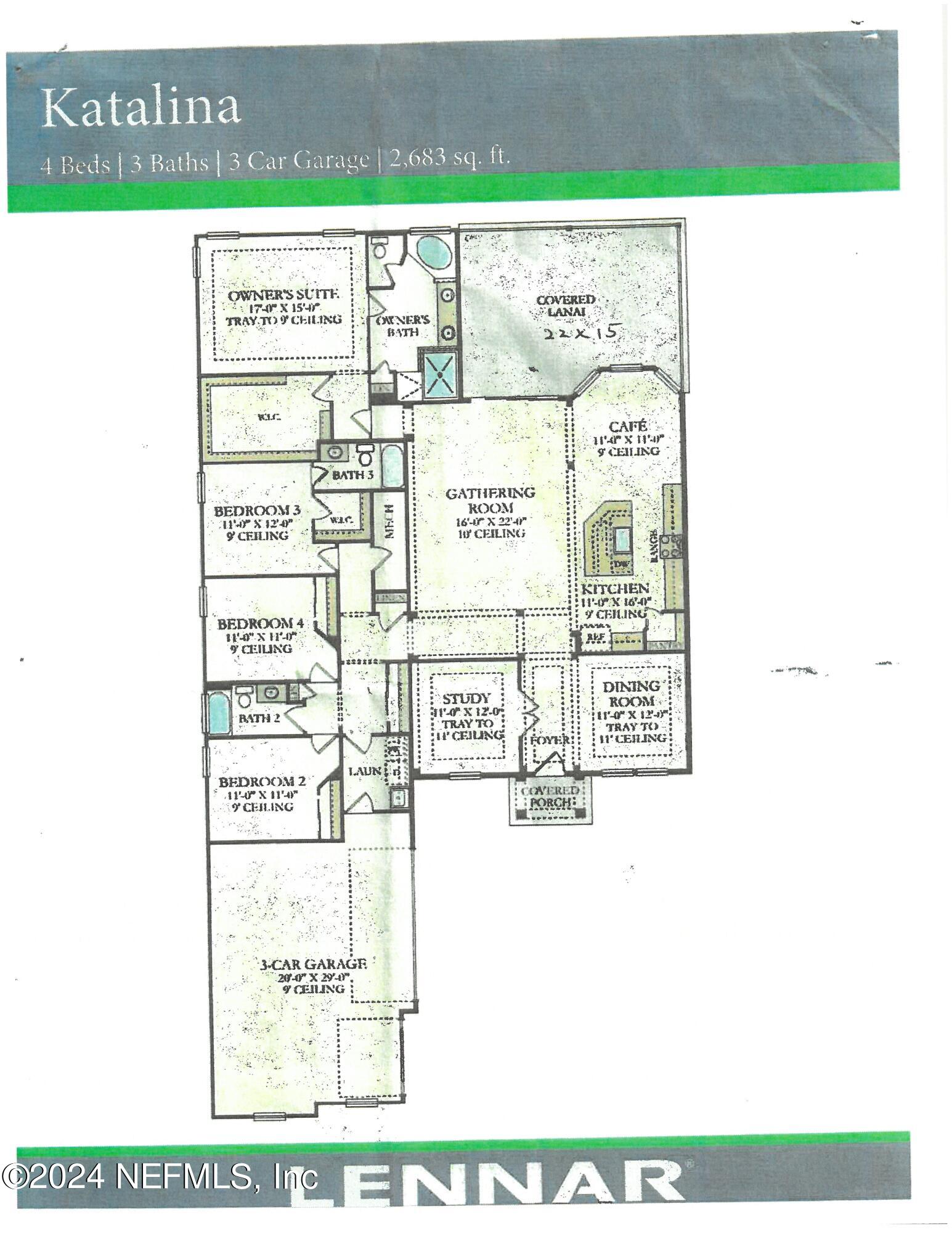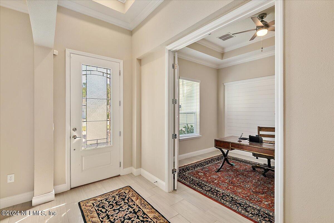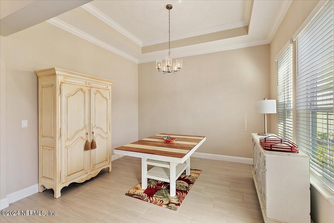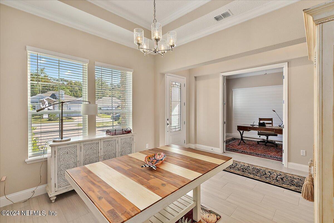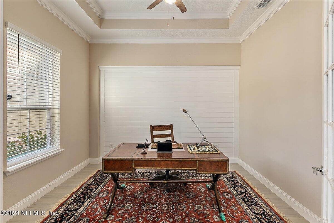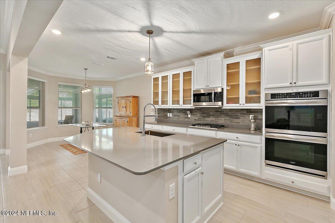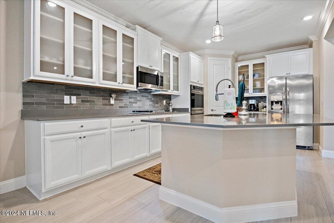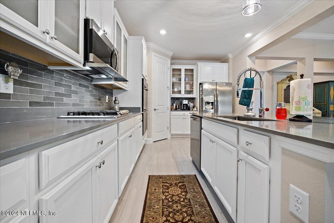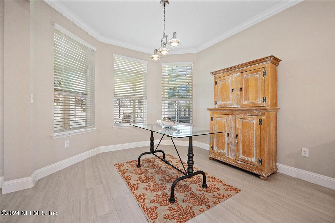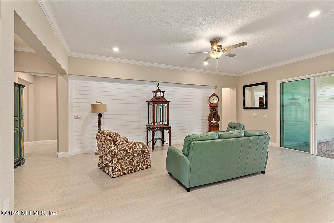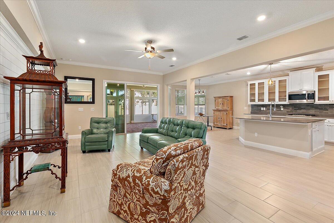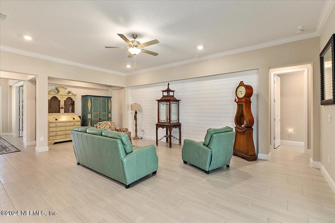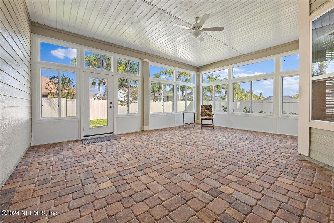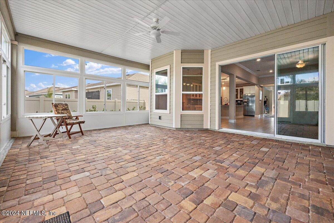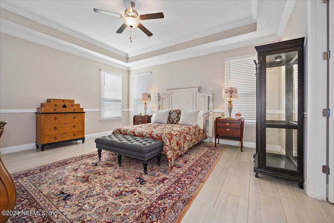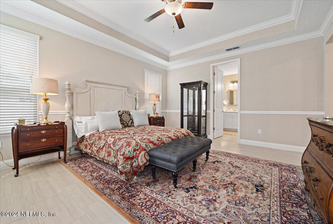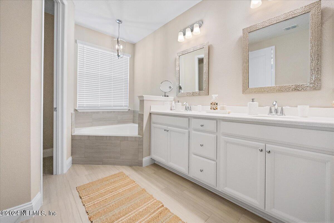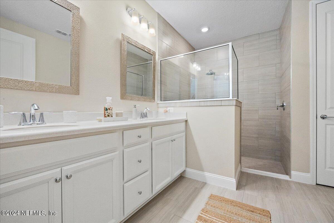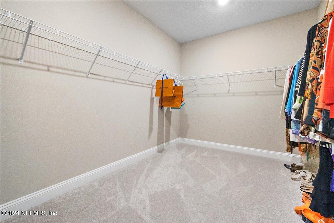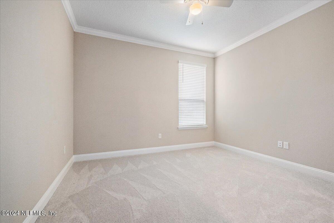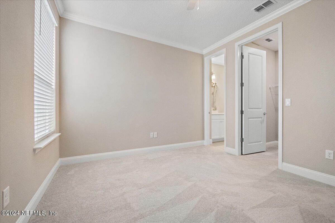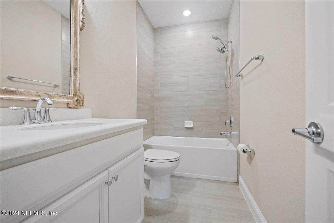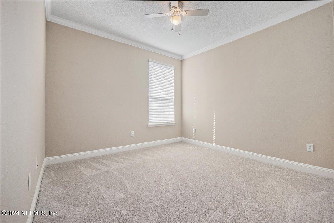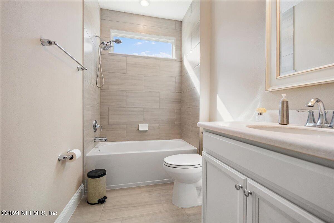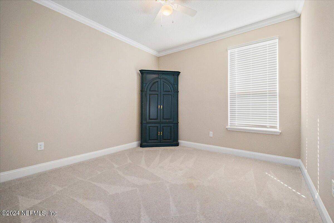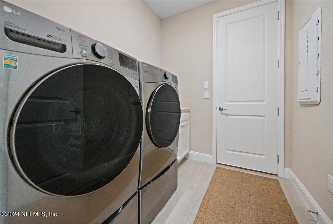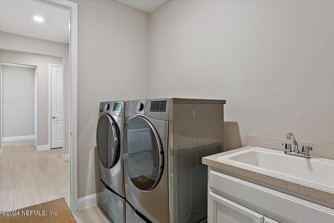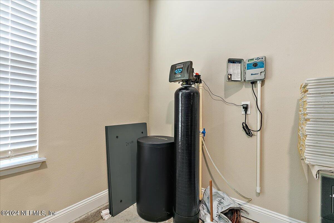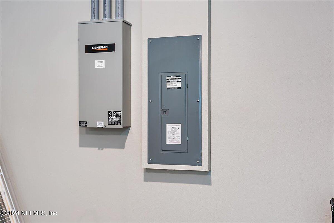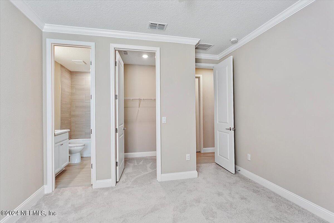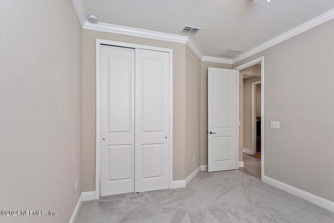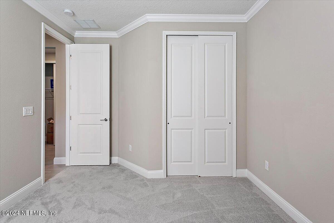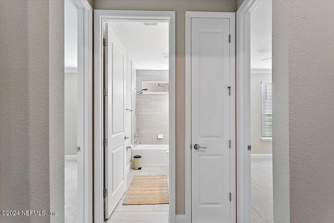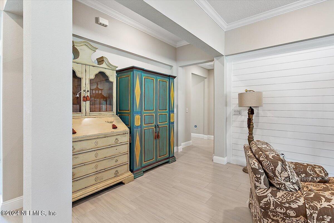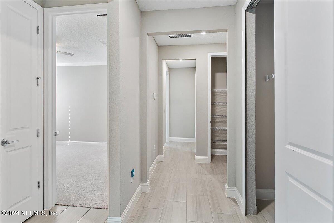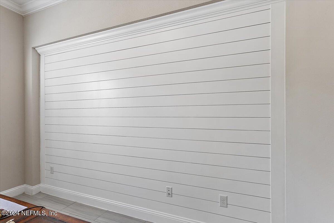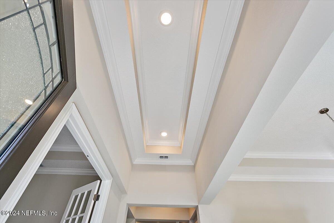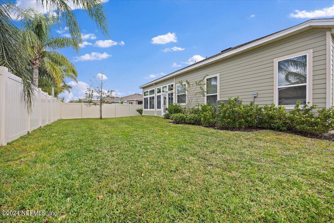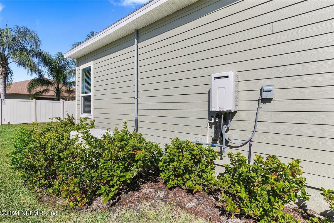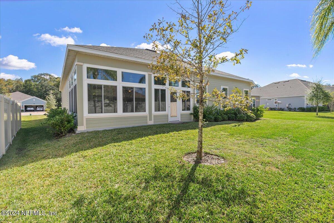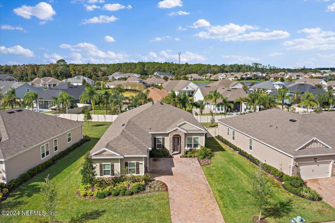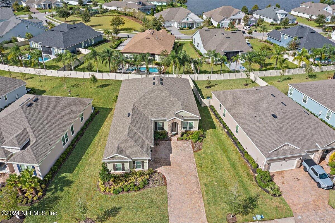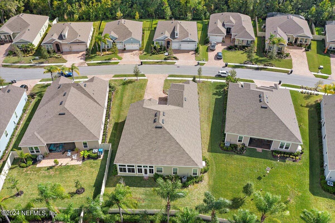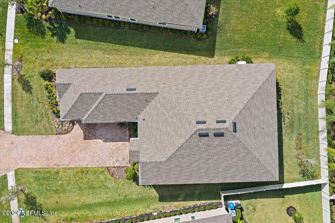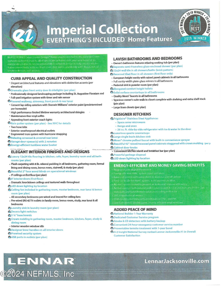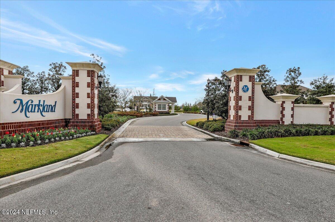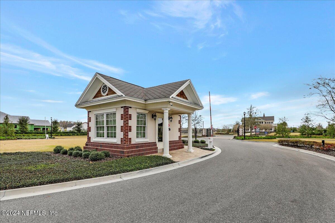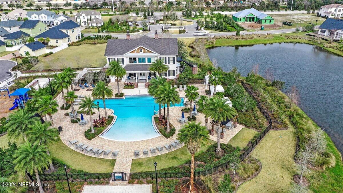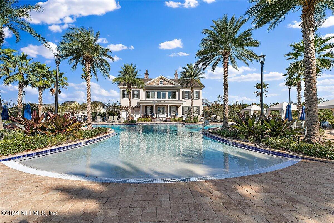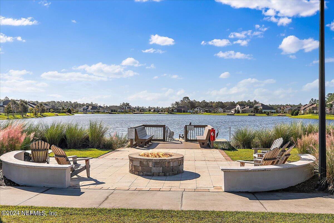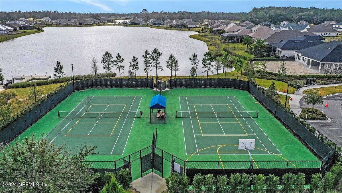CHRISTOPHER T SNOW · LPT REALTY LLC
Overview
Monthly cost
Get pre-approved
Sales & tax history
Schools
Fees & commissions
Related
Intelligence reports
Save
Buy a houseat 350 LATROBE Avenue, St Augustine, FL 32095
$649,000
$685,000 (-5.26%)
$0/mo
Get pre-approvedResidential
2,682 Sq. Ft.
10,454.4 Sq. Ft. lot
4 Bedrooms
3 Bathrooms
439 Days on market
2011329 MLS ID
Click to interact
Click the map to interact
Intelligence
About 350 LATROBE Avenue house
Open houses
Sat, Mar 16, 4:00 AM - 8:00 AM
Sun, Apr 7, 5:00 AM - 7:00 AM
Sat, Apr 6, 5:00 AM - 7:00 AM
Fri, Apr 19, 8:00 AM - 11:00 AM
Sat, Apr 27, 4:00 AM - 6:00 AM
Sun, Mar 10, 5:00 AM - 7:00 AM
Sat, Mar 9, 5:00 AM - 8:00 AM
Sun, May 5, 4:00 AM - 6:00 AM
Sat, May 18, 3:00 AM - 6:00 AM
Sat, Jun 8, 3:00 AM - 5:00 AM
Sun, Jul 14, 3:00 AM - 6:00 AM
Sat, Jul 20, 4:00 AM - 7:00 AM
Sat, Sep 7, 5:00 AM - 7:00 AM
Property details
Appliances
Dishwasher
Disposal
Double Oven
Dryer
Gas Cooktop
Ice Maker
Microwave
Refrigerator
Tankless Water Heater
Washer
Water Softener Owned
Association amenities
Basketball Court
Clubhouse
Fitness Center
Gated
Playground
Tennis Court(s)
Community features
Pool
Cooling
Ceiling Fan(s)
Central Air
Current use
Residential
Single Family
Flooring
Tile
Heating
Central
Interior features
Ceiling Fan(s)
Eat-in Kitchen
Entrance Foyer
Kitchen Island
Open Floorplan
Walk-In Closet(s)
Levels
One
Parking features
Attached
Garage
Patio and porch features
Glass Enclosed
Patio
Pool features
Community
None
Possession
Close Of Escrow
Road surface type
Asphalt
Roof
Shingle
Sewer
Public Sewer
Special listing conditions
Standard
Utilities
Natural Gas Available
Cable Available
Electricity Connected
Natural Gas Connected
Sewer Connected
Water Available
Water Connected
Monthly cost
Estimated monthly cost
$4,206/mo
Principal & interest
$3,454/mo
Mortgage insurance
$0/mo
Property taxes
$481/mo
Home insurance
$270/mo
HOA fees
$0/mo
Utilities
$0/mo
All calculations are estimates and provided by Unreal Estate, Inc. for informational purposes only. Actual amounts may vary.
Sale and tax history
Sales history
Date
Sep 30, 2021
Price
$457,000
| Date | Price | |
|---|---|---|
| Sep 30, 2021 | $457,000 |
Schools
This home is within the St. Johns.
Ponte Vedra & Saint Augustine enrollment policy is not based solely on geography. Please check the school district website to see all schools serving this home.
Public schools
Private schools
Seller fees & commissions
Home sale price
Outstanding mortgage
Selling with traditional agent | Selling with Unreal Estate agent | |
|---|---|---|
| Your total sale proceeds | $610,060 | +$19,470 $629,530 |
| Seller agent commission | $19,470 (3%)* | $0 (0%) |
| Buyer agent commission | $19,470 (3%)* | $19,470 (3%)* |
*Commissions are based on national averages and not intended to represent actual commissions of this property All calculations are estimates and provided by Unreal Estate, Inc. for informational purposes only. Actual amounts may vary.
Get $19,470 more selling your home with an Unreal Estate agent
Start free MLS listingUnreal Estate checked: Sep 10, 2024 at 1:33 p.m.
Data updated: Sep 8, 2024 at 6:56 a.m.
Properties near 350 LATROBE Avenue
Updated January 2023: By using this website, you agree to our Terms of Service, and Privacy Policy.
Unreal Estate holds real estate brokerage licenses under the following names in multiple states and locations:
Unreal Estate LLC (f/k/a USRealty.com, LLP)
Unreal Estate LLC (f/k/a USRealty Brokerage Solutions, LLP)
Unreal Estate Brokerage LLC
Unreal Estate Inc. (f/k/a Abode Technologies, Inc. (dba USRealty.com))
Main Office Location: 991 Hwy 22, Ste. 200, Bridgewater, NJ 08807
California DRE #01527504
New York § 442-H Standard Operating Procedures
TREC: Info About Brokerage Services, Consumer Protection Notice
UNREAL ESTATE IS COMMITTED TO AND ABIDES BY THE FAIR HOUSING ACT AND EQUAL OPPORTUNITY ACT.
If you are using a screen reader, or having trouble reading this website, please call Unreal Estate Customer Support for help at 1-866-534-3726
Open Monday – Friday 9:00 – 5:00 EST with the exception of holidays.
*See Terms of Service for details.
