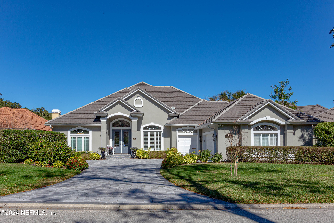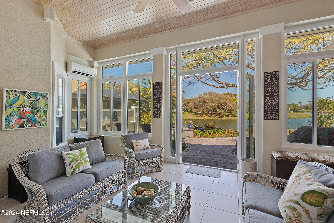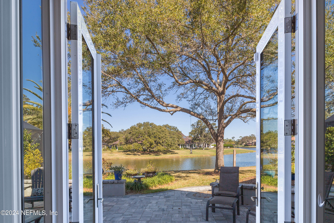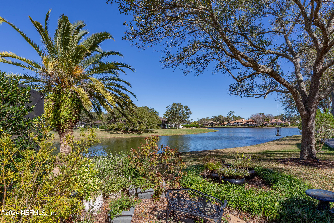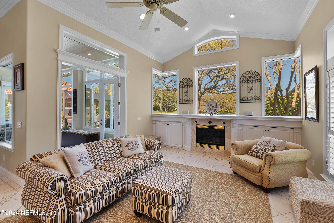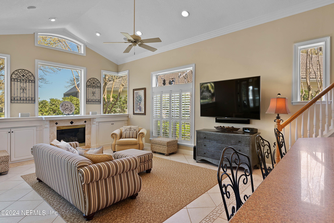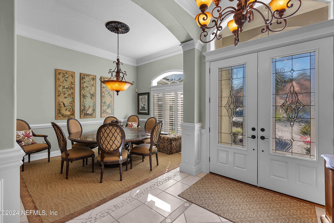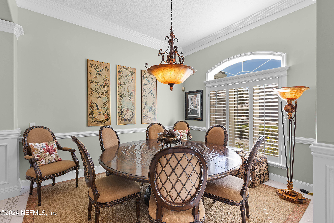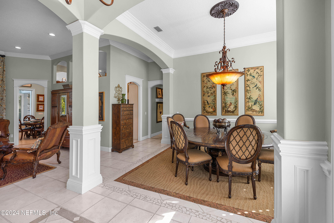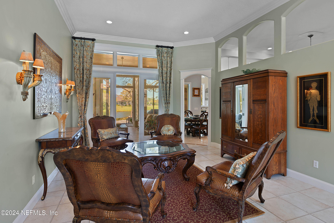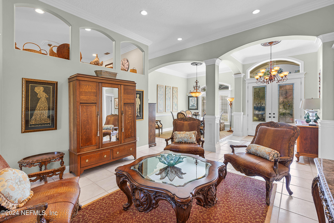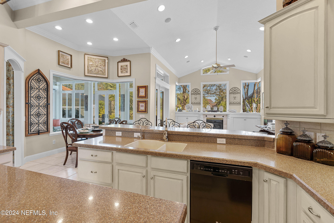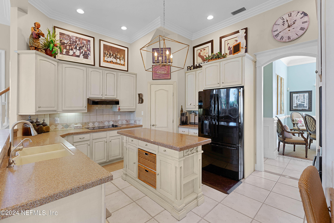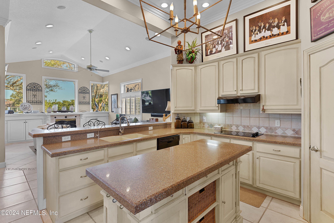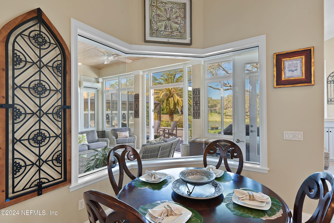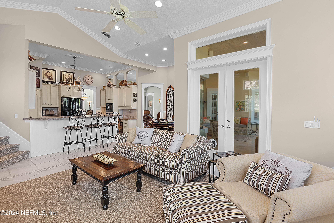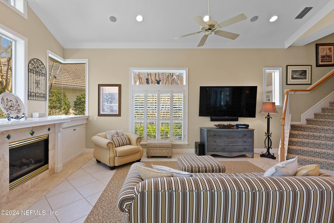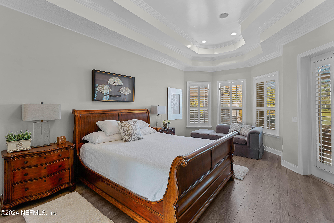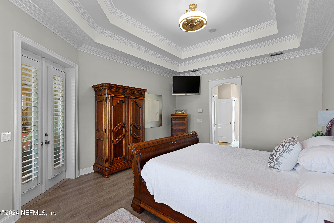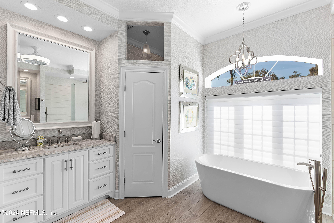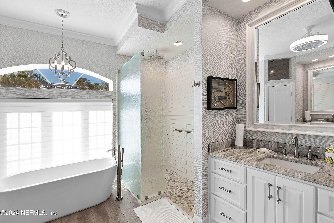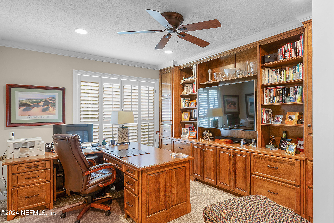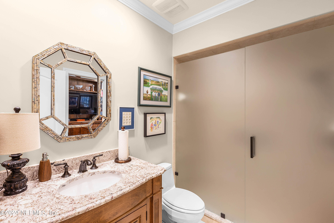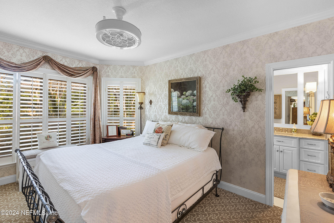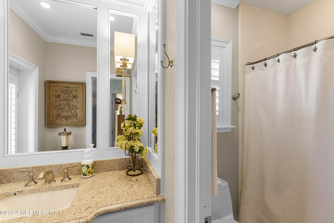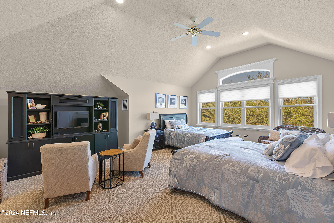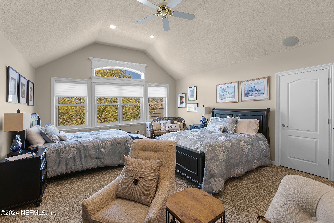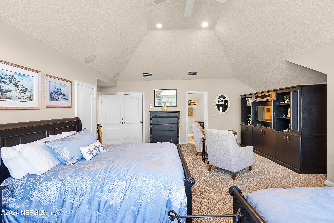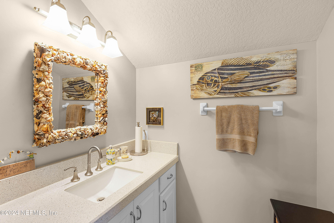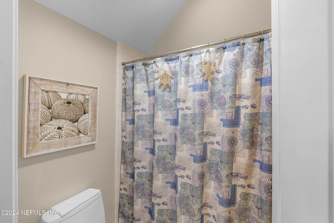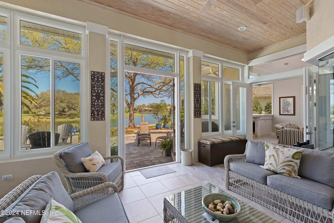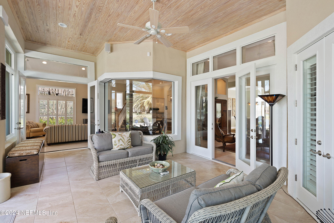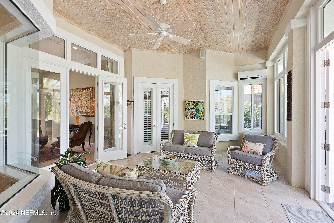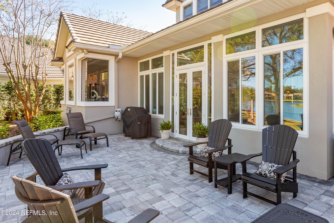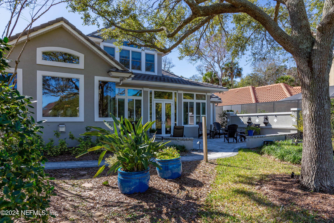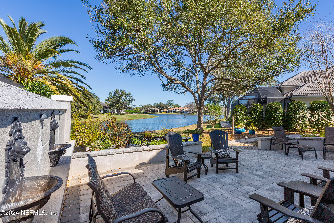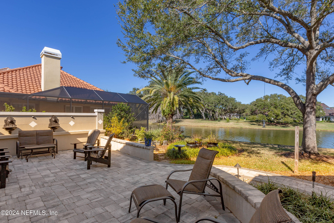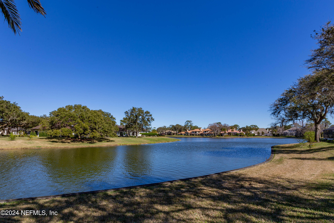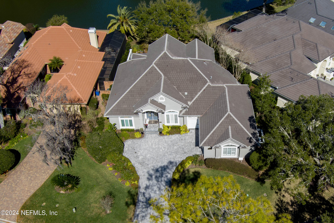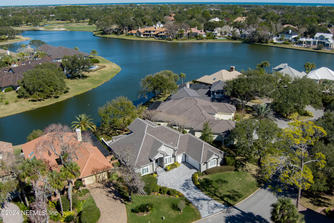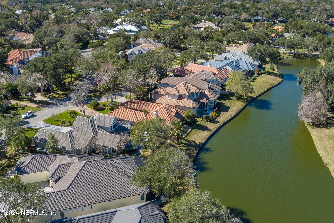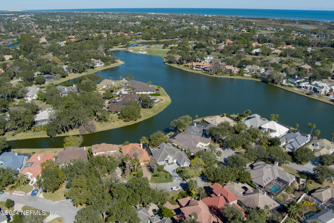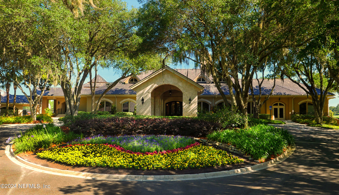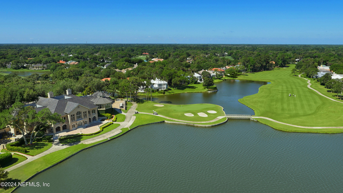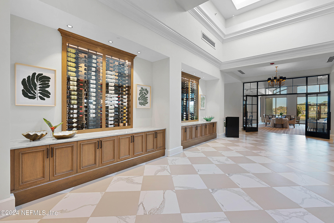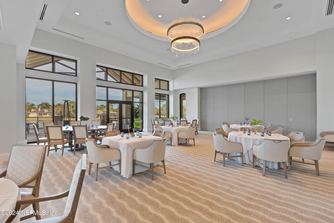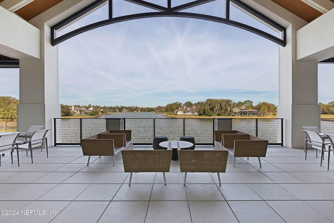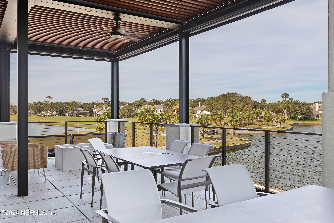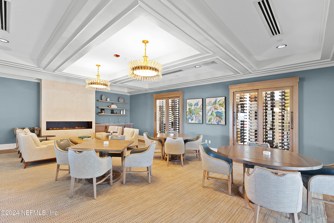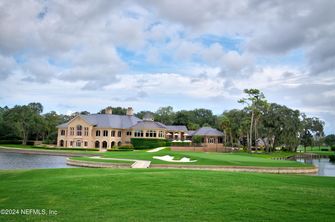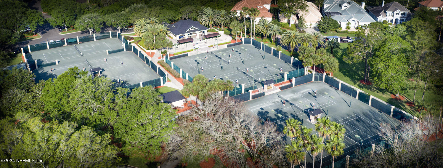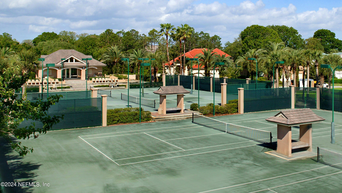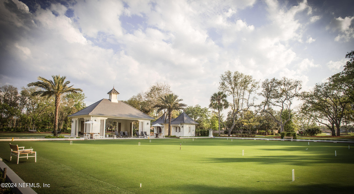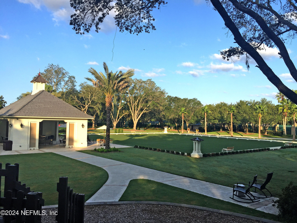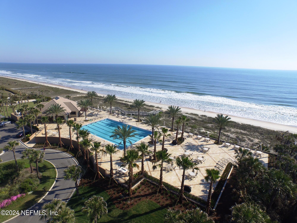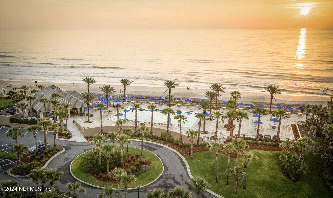Overview
Monthly cost
Get pre-approved
Sales & tax history
Schools
Fees & commissions
Related
Intelligence reports
Save
Buy a houseat 124 LAUREL Lane, Ponte Vedra Beach, FL 32082
$1,699,000
$1,729,000 (-1.74%)
$0/mo
Get pre-approvedResidential
3,493 Sq. Ft.
11,761.2 Sq. Ft. lot
4 Bedrooms
4 Bathrooms
104 Days on market
2006139 MLS ID
Click to interact
Click the map to interact
About 124 LAUREL Lane house
Property details
Appliances
Dishwasher
Disposal
Dryer
Microwave
Refrigerator
Washer
Water Softener Owned
Association amenities
Basketball Court
Beach Access
Clubhouse
Gated
Golf Course
Jogging Path
Playground
Security
Tennis Court(s)
Community features
Pool
Construction materials
Block
Stucco
Cooling
Ceiling Fan(s)
Central Air
Current use
Residential
Single Family
Fireplace features
Gas
Flooring
Carpet
Tile
Heating
Heat Pump
Interior features
Built-in Features
Ceiling Fan(s)
Entrance Foyer
His and Hers Closets
Kitchen Island
Open Floorplan
Walk-In Closet(s)
Lot features
Waterfront
Parking features
Garage
Patio and porch features
Patio
Pool features
Community
In Ground
Possession
Close Of Escrow
Road frontage type
Private Road
Road responsibility
Private Maintained Road
Road surface type
Asphalt
Roof
Tile
Security features
24 Hour Security
Gated with Guard
Sewer
Public Sewer
Special listing conditions
Standard
Utilities
Cable Available
Electricity Connected
Sewer Connected
Water Connected
Propane
View
Lake
Water
Waterfront features
Beach Access
Lagoon
Monthly cost
Estimated monthly cost
$11,011/mo
Principal & interest
$9,043/mo
Mortgage insurance
$0/mo
Property taxes
$1,260/mo
Home insurance
$708/mo
HOA fees
$0/mo
Utilities
$0/mo
All calculations are estimates and provided for informational purposes only. Actual amounts may vary.
Sale and tax history
Sales history
Date
Feb 27, 2004
Price
-
| Date | Price | |
|---|---|---|
| Feb 27, 2004 | - |
Schools
This home is within the St. Johns.
Ponte Vedra Beach & Ponte Vedra enrollment policy is not based solely on geography. Please check the school district website to see all schools serving this home.
Public schools
Private schools
Seller fees & commissions
Home sale price
Outstanding mortgage
Selling with traditional agent | Selling with Unreal Estate agent | |
|---|---|---|
| Your total sale proceeds | $1,597,060 | +$50,970 $1,648,030 |
| Seller agent commission | $50,970 (3%)* | $0 (0%) |
| Buyer agent commission | $50,970 (3%)* | $50,970 (3%)* |
*Commissions are based on national averages and not intended to represent actual commissions of this property
Get $50,970 more selling your home with an Unreal Estate agent
Start free MLS listingUnreal Estate checked: May 14, 2024 at 5:08 a.m.
Data updated: May 1, 2024 at 9:45 p.m.
Properties near 124 LAUREL Lane
Updated January 2023: By using this website, you agree to our Terms of Service, and Privacy Policy.
Unreal Estate holds real estate brokerage licenses under the following names in multiple states and locations:
Unreal Estate LLC (f/k/a USRealty.com, LLP)
Unreal Estate LLC (f/k/a USRealty Brokerage Solutions, LLP)
Unreal Estate Brokerage LLC
Unreal Estate Inc. (f/k/a Abode Technologies, Inc. (dba USRealty.com))
Main Office Location: 1500 Conrad Weiser Parkway, Womelsdorf, PA 19567
California DRE #01527504
New York § 442-H Standard Operating Procedures
TREC: Info About Brokerage Services, Consumer Protection Notice
UNREAL ESTATE IS COMMITTED TO AND ABIDES BY THE FAIR HOUSING ACT AND EQUAL OPPORTUNITY ACT.
If you are using a screen reader, or having trouble reading this website, please call Unreal Estate Customer Support for help at 1-866-534-3726
Open Monday – Friday 9:00 – 5:00 EST with the exception of holidays.
*See Terms of Service for details.
