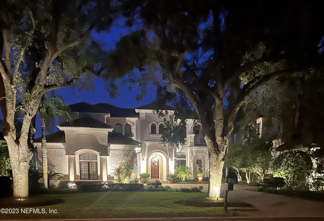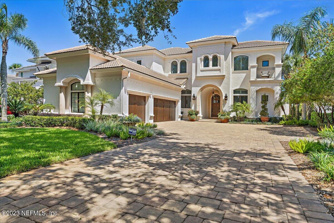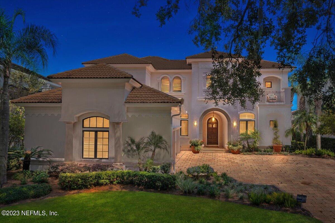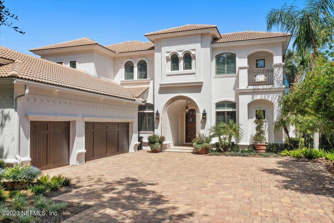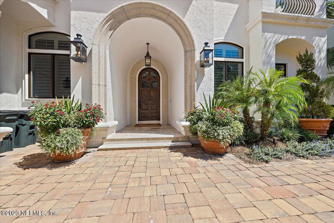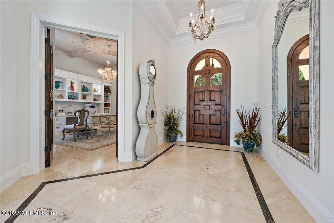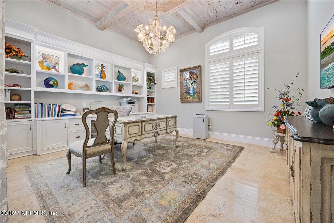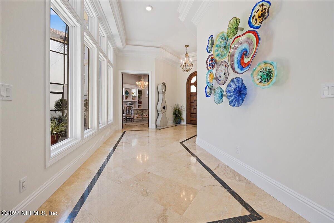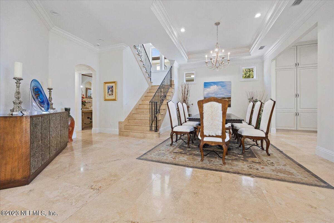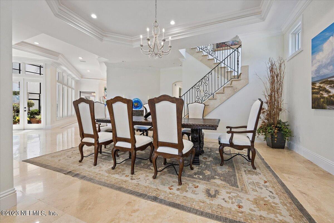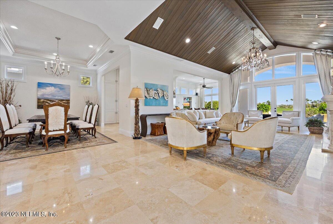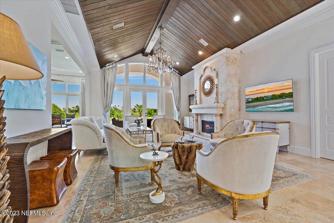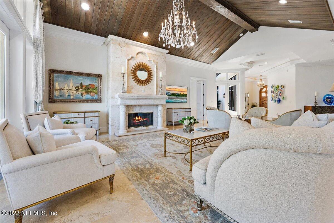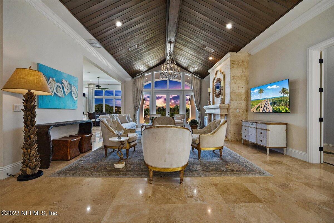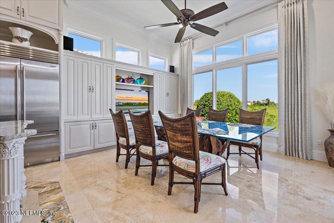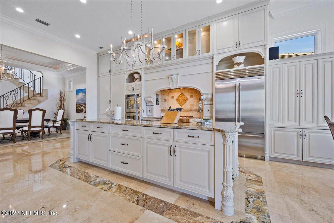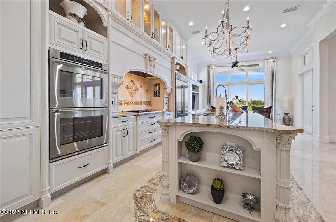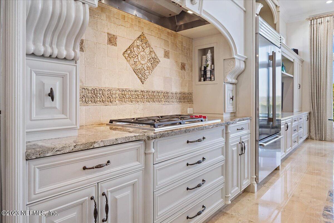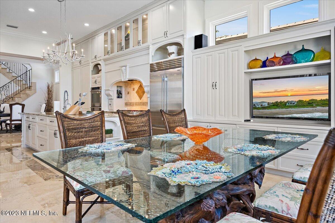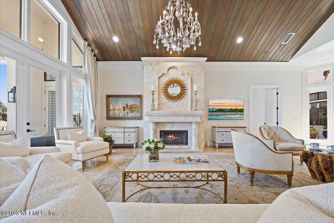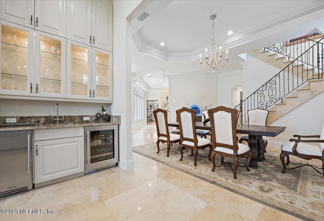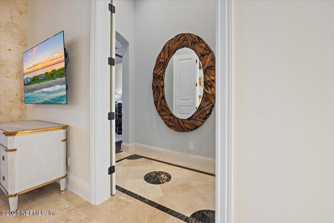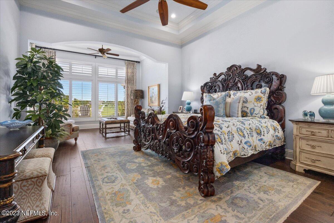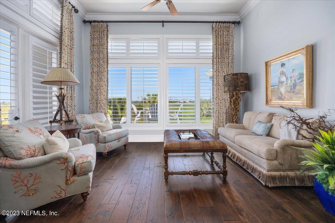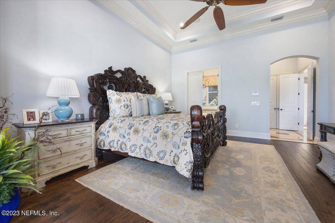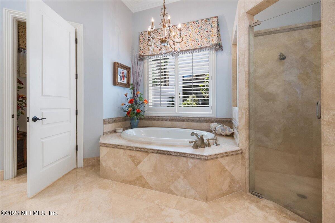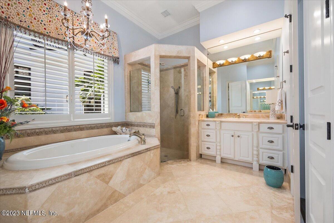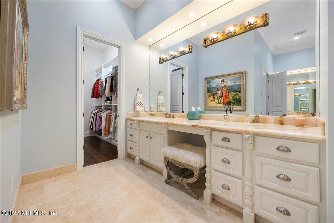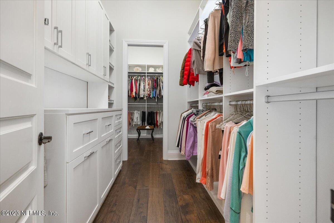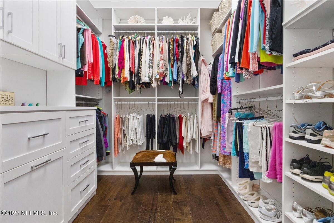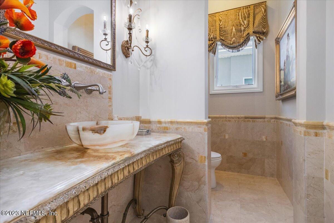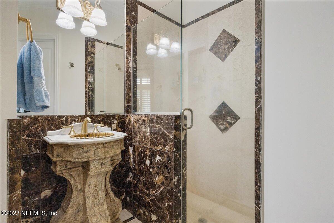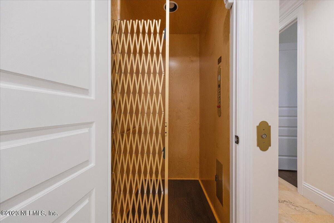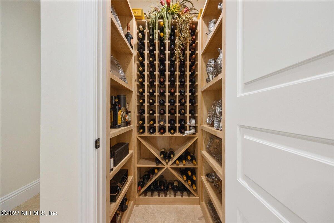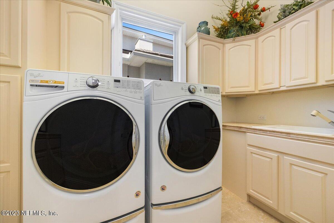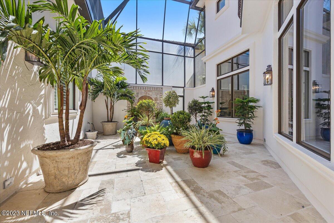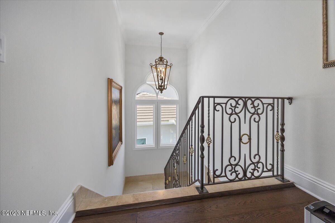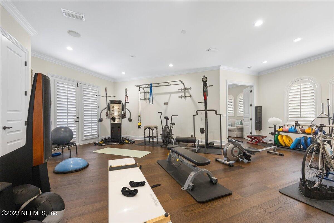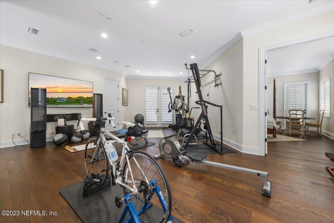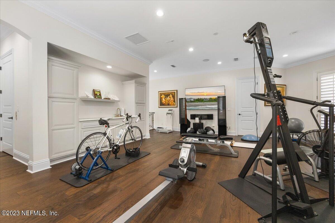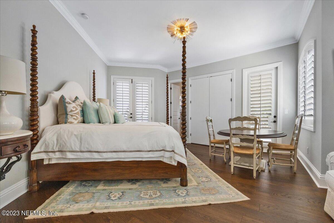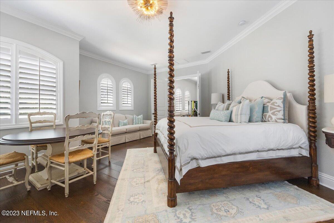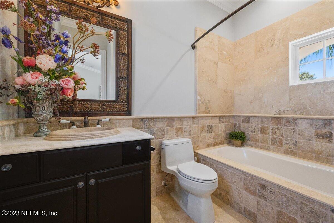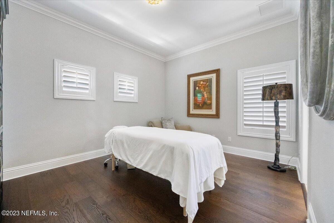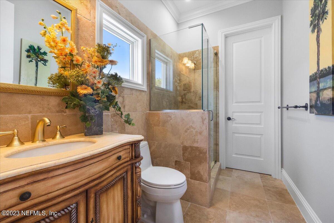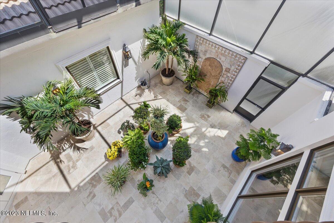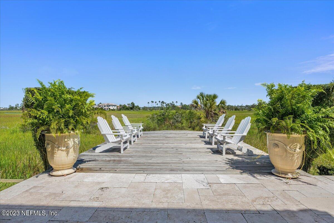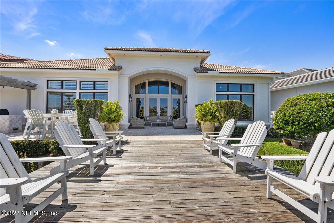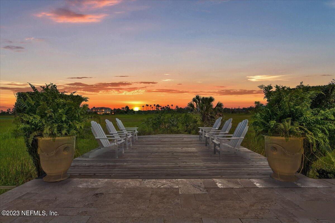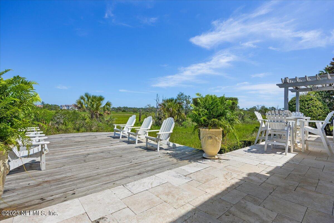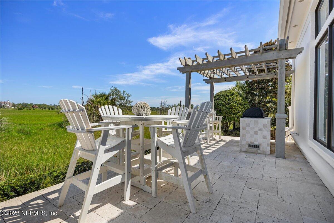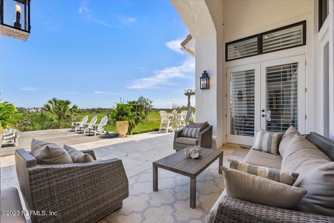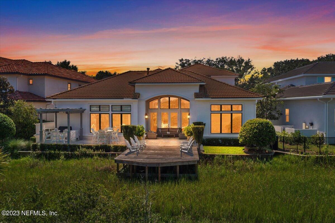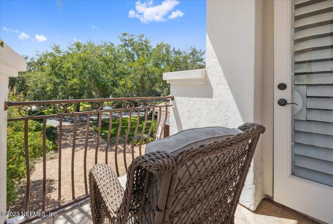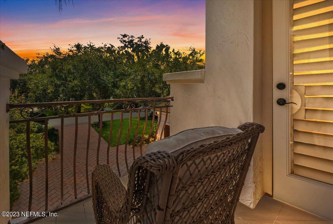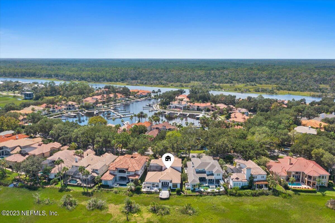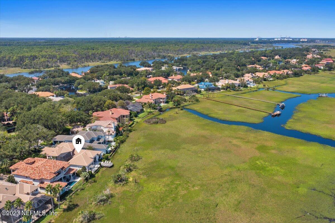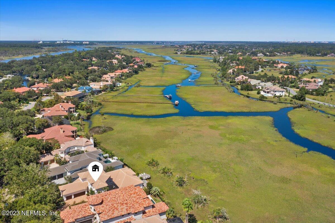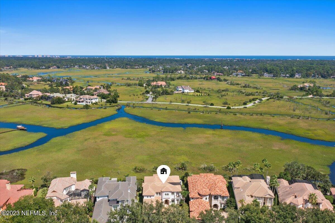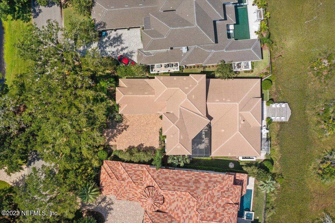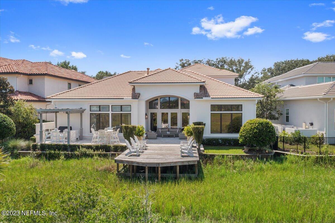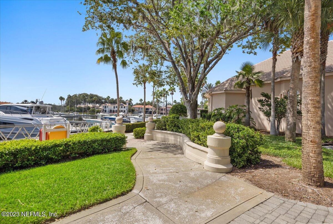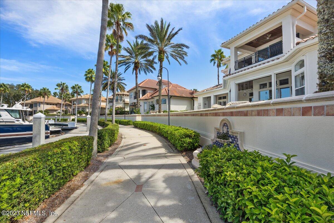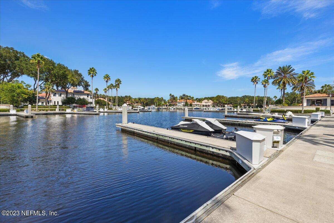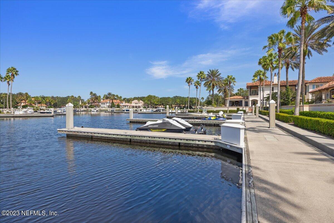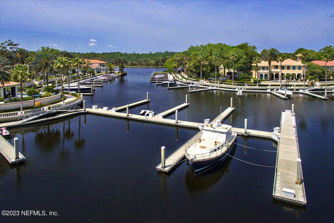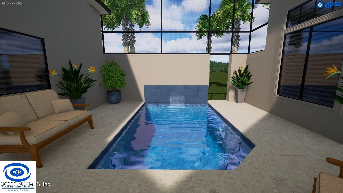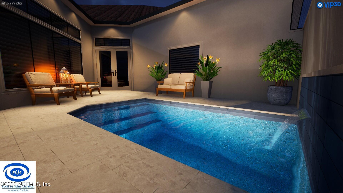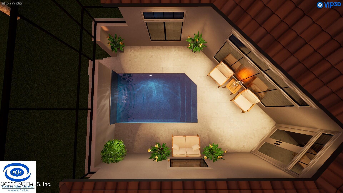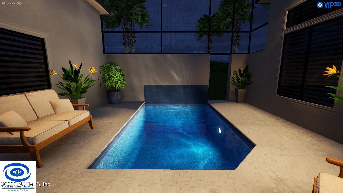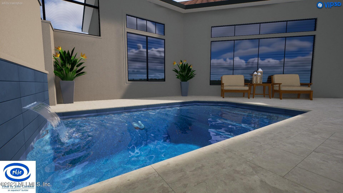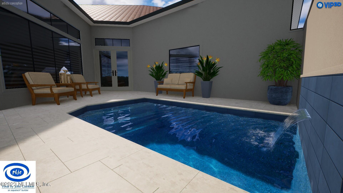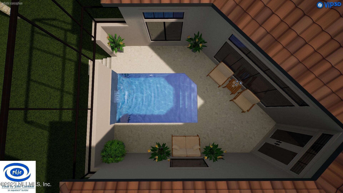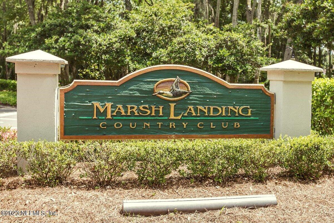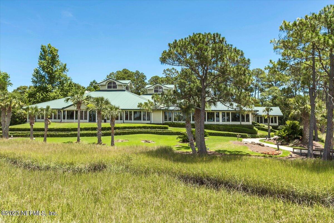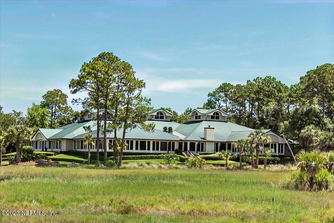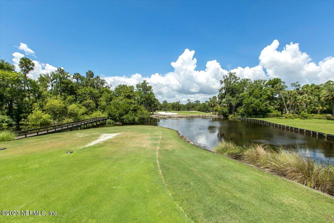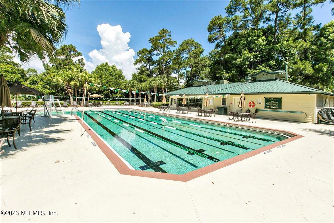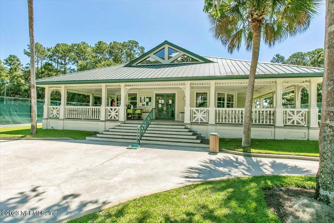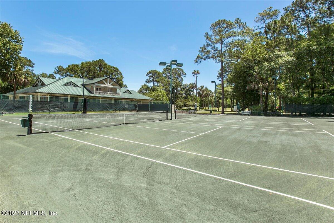Overview
Monthly cost
Get pre-approved
Sales & tax history
Schools
Fees & commissions
Related
Intelligence reports
Save
Buy a houseat 24578 HARBOUR VIEW Drive, Ponte Vedra Beach, FL 32082
$3,199,000
$3,299,000 (-3.03%)
$0/mo
Get pre-approvedResidential
5,052 Sq. Ft.
4 Bedrooms
5 Bathrooms
190 Days on market
1248528 MLS ID
Click to interact
Click the map to interact
About 24578 HARBOUR VIEW Drive house
Property details
Accessibility features
Accessible Elevator Installed
Appliances
Dishwasher
Disposal
Double Oven
Dryer
Electric Water Heater
Gas Cooktop
Gas Water Heater
Ice Maker
Microwave
Refrigerator
Washer
Water Softener Owned
Wine Cooler
Association amenities
Basketball Court
Boat Dock
Boat Slip
Clubhouse
Fitness Center
Gated
Golf Course
Jogging Path
Playground
Security
Tennis Court(s)
Construction materials
Frame
Stucco
Cooling
Central Air
Ceiling Fan(s)
Electric
Multi Units
Zoned
Current use
Residential
Single Family
Exterior features
Balcony
Boat Slip
Outdoor Kitchen
Fireplace features
Gas
Flooring
Hardwood
Marble
Wood
Heating
Central
Electric
Heat Pump
Zoned
Interior features
Breakfast Bar
Built-in Features
Ceiling Fan(s)
Elevator
Entrance Foyer
His and Hers Closets
Kitchen Island
Open Floorplan
Vaulted Ceiling(s)
Walk-In Closet(s)
Wet Bar
Laundry features
In Basement
In Unit
Lower Level
Levels
Two
Lot features
Sprinklers In Front
Sprinklers In Rear
Other
Waterfront
Other structures
Outdoor Kitchen
Parking features
Attached
Garage
Garage Door Opener
Patio and porch features
Porch
Deck
Front Porch
Patio
Screened
Pool features
None
Possession
Negotiable
Property condition
Updated/Remodeled
Roof
Tile
Security features
Security System Owned
Smoke Detector(s)
Sewer
Public Sewer
Special listing conditions
Standard
Utilities
Cable Available
Cable Connected
Propane
View
Water
Waterfront features
Navigable Water
Monthly cost
Estimated monthly cost
$20,732/mo
Principal & interest
$17,026/mo
Mortgage insurance
$0/mo
Property taxes
$2,373/mo
Home insurance
$1,333/mo
HOA fees
$0/mo
Utilities
$0/mo
All calculations are estimates and provided for informational purposes only. Actual amounts may vary.
Sale and tax history
Sales history
Date
Apr 13, 2020
Price
$1,425,000
| Date | Price | |
|---|---|---|
| Apr 13, 2020 | $1,425,000 |
Schools
This home is within the St. Johns.
Ponte Vedra & Ponte Vedra Beach enrollment policy is not based solely on geography. Please check the school district website to see all schools serving this home.
Public schools
Private schools
Seller fees & commissions
Home sale price
Outstanding mortgage
Selling with traditional agent | Selling with Unreal Estate agent | |
|---|---|---|
| Your total sale proceeds | $3,007,060 | +$95,970 $3,103,030 |
| Seller agent commission | $95,970 (3%)* | $0 (0%) |
| Buyer agent commission | $95,970 (3%)* | $95,970 (3%)* |
*Commissions are based on national averages and not intended to represent actual commissions of this property
Get $95,970 more selling your home with an Unreal Estate agent
Start free MLS listingUnreal Estate checked: May 10, 2024 at 8:13 p.m.
Data updated: Mar 13, 2024 at 9:03 p.m.
Properties near 24578 HARBOUR VIEW Drive
Updated January 2023: By using this website, you agree to our Terms of Service, and Privacy Policy.
Unreal Estate holds real estate brokerage licenses under the following names in multiple states and locations:
Unreal Estate LLC (f/k/a USRealty.com, LLP)
Unreal Estate LLC (f/k/a USRealty Brokerage Solutions, LLP)
Unreal Estate Brokerage LLC
Unreal Estate Inc. (f/k/a Abode Technologies, Inc. (dba USRealty.com))
Main Office Location: 1500 Conrad Weiser Parkway, Womelsdorf, PA 19567
California DRE #01527504
New York § 442-H Standard Operating Procedures
TREC: Info About Brokerage Services, Consumer Protection Notice
UNREAL ESTATE IS COMMITTED TO AND ABIDES BY THE FAIR HOUSING ACT AND EQUAL OPPORTUNITY ACT.
If you are using a screen reader, or having trouble reading this website, please call Unreal Estate Customer Support for help at 1-866-534-3726
Open Monday – Friday 9:00 – 5:00 EST with the exception of holidays.
*See Terms of Service for details.
