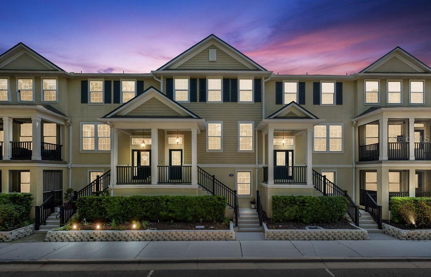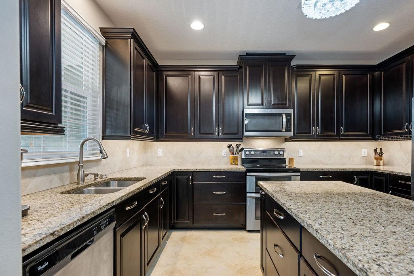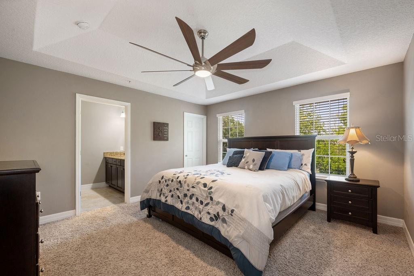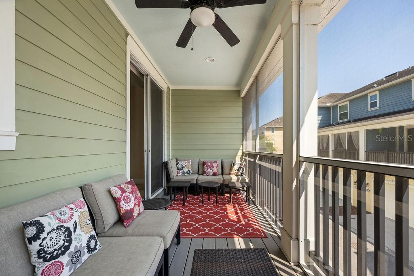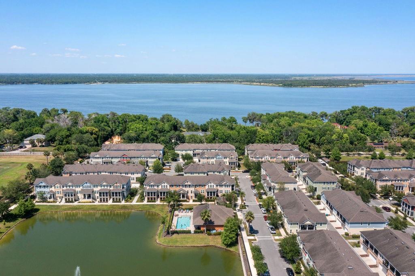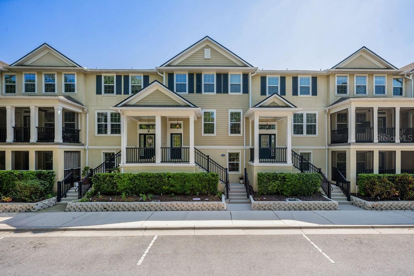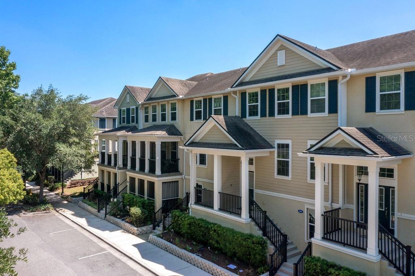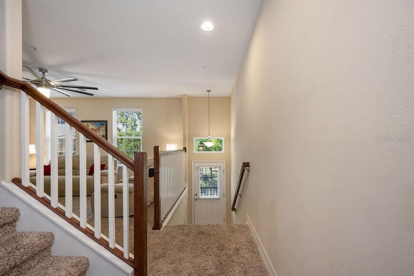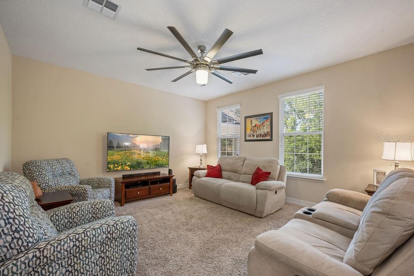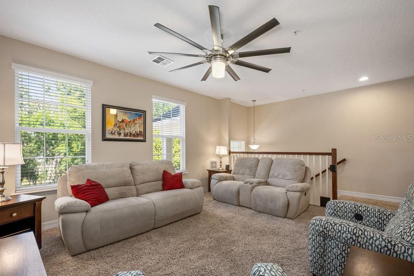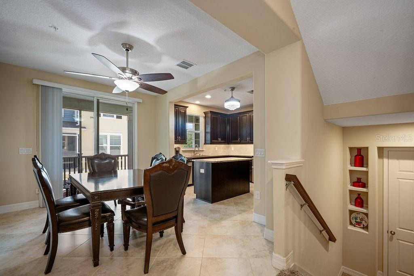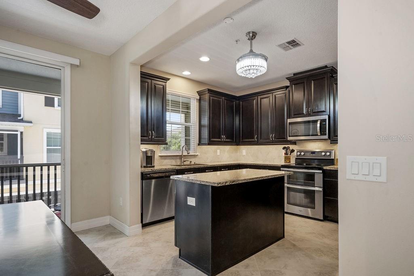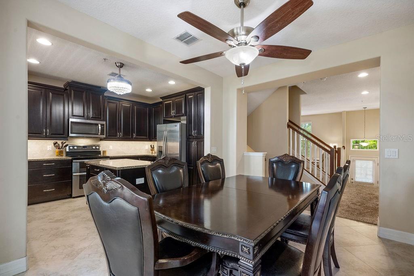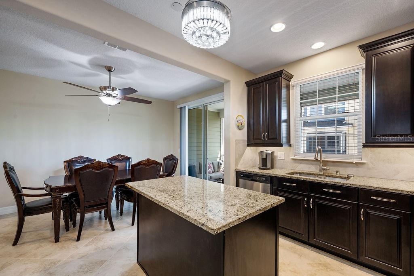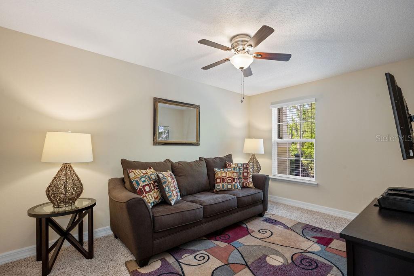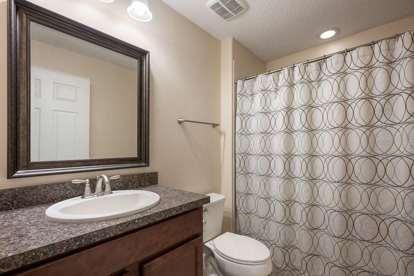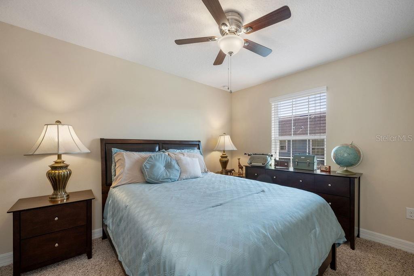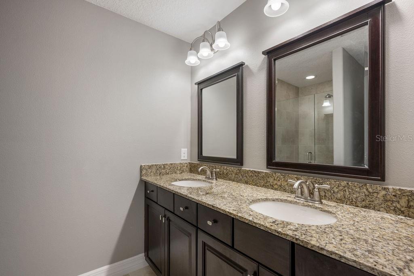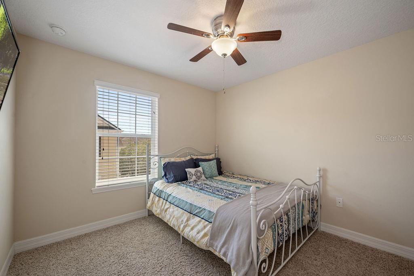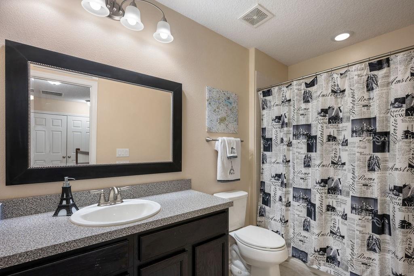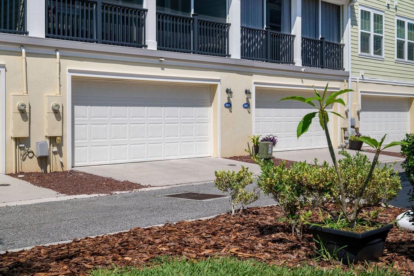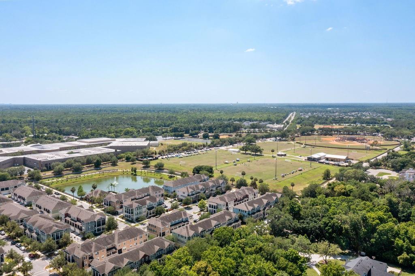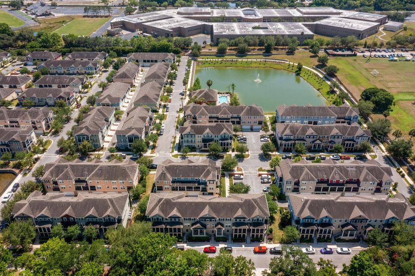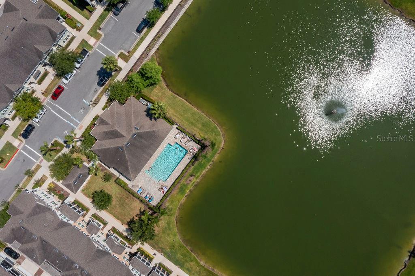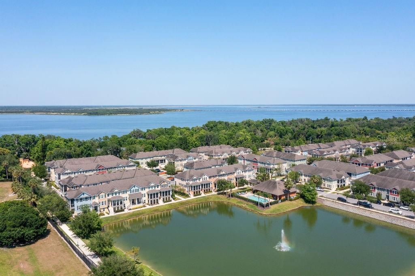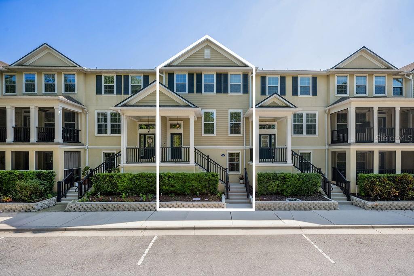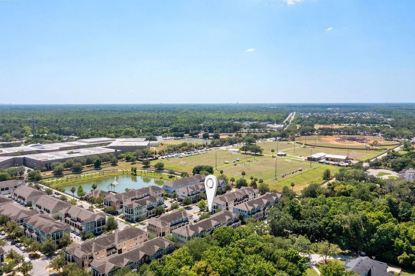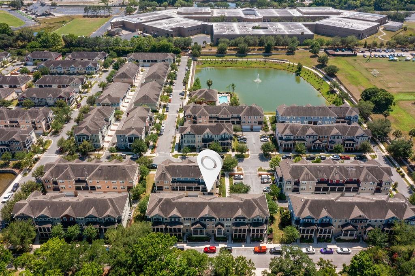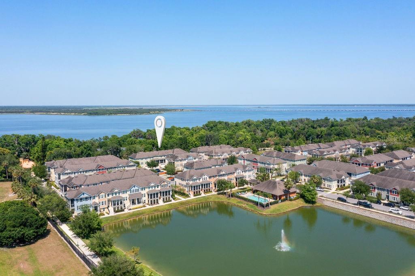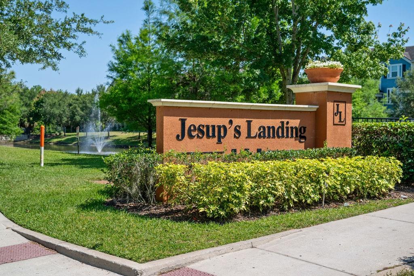Overview
Monthly cost
Get pre-approved
Sales & tax history
Schools
Fees & commissions
Related
Intelligence reports
Save
Buy a townhomeat 1181 ORANGE AVENUE, WINTER SPRINGS, FL 32708
$450,000
$0/mo
Get pre-approvedResidential
2,068 Sq. Ft.
1,193 Sq. Ft. lot
4 Bedrooms
4 Bathrooms
17 Days on market
O6200282 MLS ID
Click to interact
Click the map to interact
About 1181 ORANGE AVENUE townhome
Open houses
Thu, May 2, 9:00 AM - 11:00 AM
Sat, May 4, 4:00 AM - 6:00 AM
Sat, May 18, 3:00 AM - 6:00 AM
Sat, May 11, 6:00 AM - 8:30 AM
Property details
Appliances
Cooktop
Dishwasher
Disposal
Dryer
Electric Water Heater
Exhaust Fan
Freezer
Ice Maker
Microwave
Range
Range Hood
Refrigerator
Washer
Water Purifier
Water Softener
Association amenities
Cable TV
Clubhouse
Fitness Center
Park
Pool
Basement
Finished
Full
Community features
Clubhouse
Fitness Center
Park
Pool
Construction materials
Block
Cooling
Central Air
Exterior features
Balcony
Flooring
Carpet
Ceramic Tile
Foundation details
Block
Heating
Central
Electric
Interior features
Crown Molding
High Ceilings
Walk-In Closet(s)
Laundry features
Inside
Laundry Closet
Levels
Three Or More
Lot features
Wooded
Landscaped
Paved
Parking features
Alley Access
On Street
Attached
Patio and porch features
Enclosed
Rear Porch
Screened
Pets allowed
Yes
Road responsibility
Public Maintained Road
Road surface type
Asphalt
Roof
Shingle
Security features
Fire Sprinkler System
Security System
Smoke Detector(s)
Sewer
Public Sewer
Utilities
Cable Available
Electricity Available
Electricity Connected
Phone Available
Water Available
Vegetation
Wooded
View
Trees/Woods
Window features
Blinds
Monthly cost
Estimated monthly cost
$2,916/mo
Principal & interest
$2,395/mo
Mortgage insurance
$0/mo
Property taxes
$334/mo
Home insurance
$188/mo
HOA fees
$0/mo
Utilities
$0/mo
All calculations are estimates and provided for informational purposes only. Actual amounts may vary.
Sale and tax history
Sales history
Date
Feb 17, 2015
Price
$235,500
| Date | Price | |
|---|---|---|
| Feb 17, 2015 | $235,500 |
Schools
This home is within the Seminole.
Sanford & Winter Springs & Lake Mary enrollment policy is not based solely on geography. Please check the school district website to see all schools serving this home.
Public schools
Private schools
Seller fees & commissions
Home sale price
Outstanding mortgage
Selling with traditional agent | Selling with Unreal Estate agent | |
|---|---|---|
| Your total sale proceeds | $423,000 | +$13,500 $436,500 |
| Seller agent commission | $13,500 (3%)* | $0 (0%) |
| Buyer agent commission | $13,500 (3%)* | $13,500 (3%)* |
*Commissions are based on national averages and not intended to represent actual commissions of this property
Get $13,500 more selling your home with an Unreal Estate agent
Start free MLS listingUnreal Estate checked: May 18, 2024 at 3:09 a.m.
Data updated: May 17, 2024 at 7:30 p.m.
Properties near 1181 ORANGE AVENUE
Updated January 2023: By using this website, you agree to our Terms of Service, and Privacy Policy.
Unreal Estate holds real estate brokerage licenses under the following names in multiple states and locations:
Unreal Estate LLC (f/k/a USRealty.com, LLP)
Unreal Estate LLC (f/k/a USRealty Brokerage Solutions, LLP)
Unreal Estate Brokerage LLC
Unreal Estate Inc. (f/k/a Abode Technologies, Inc. (dba USRealty.com))
Main Office Location: 1500 Conrad Weiser Parkway, Womelsdorf, PA 19567
California DRE #01527504
New York § 442-H Standard Operating Procedures
TREC: Info About Brokerage Services, Consumer Protection Notice
UNREAL ESTATE IS COMMITTED TO AND ABIDES BY THE FAIR HOUSING ACT AND EQUAL OPPORTUNITY ACT.
If you are using a screen reader, or having trouble reading this website, please call Unreal Estate Customer Support for help at 1-866-534-3726
Open Monday – Friday 9:00 – 5:00 EST with the exception of holidays.
*See Terms of Service for details.
