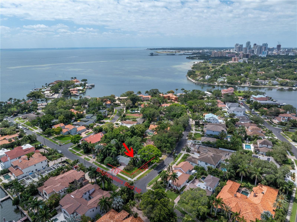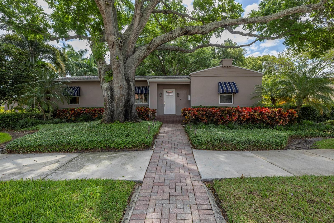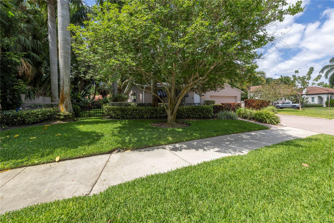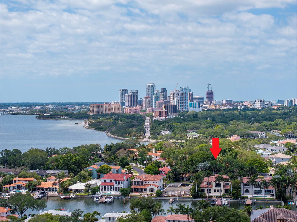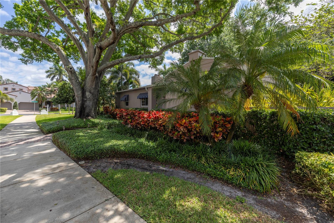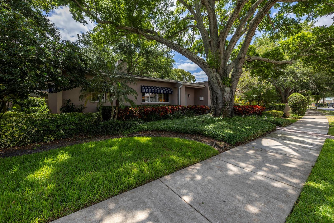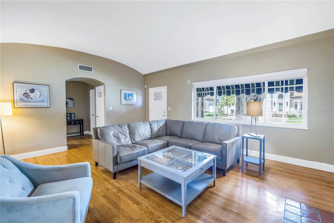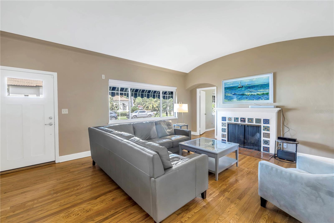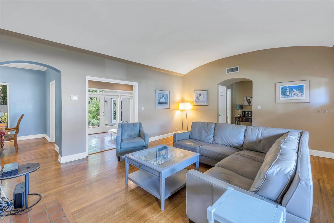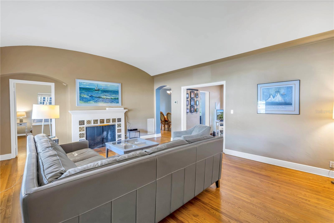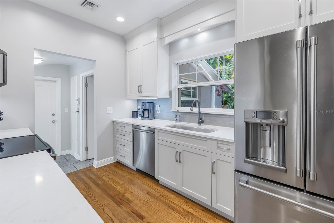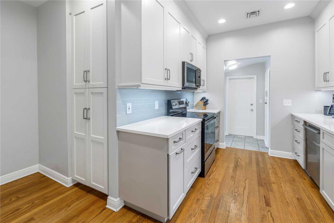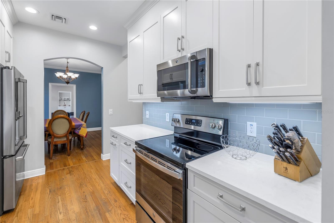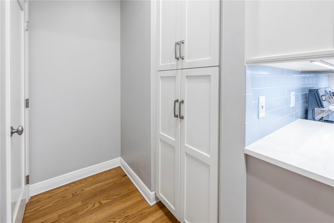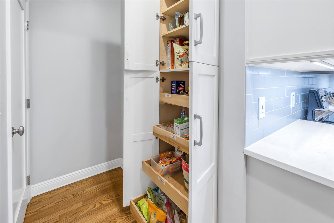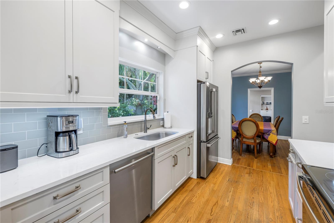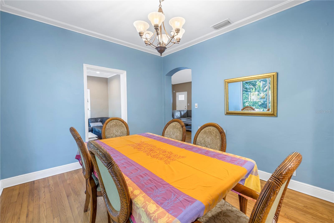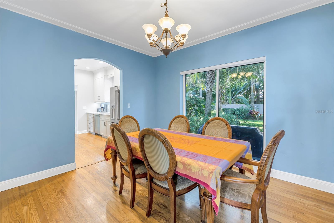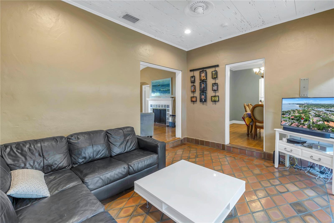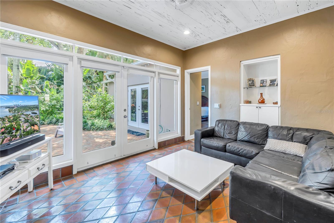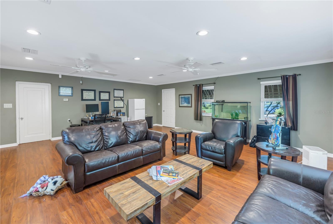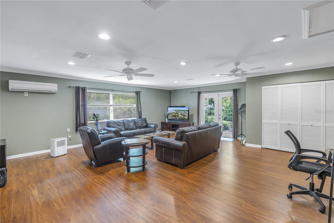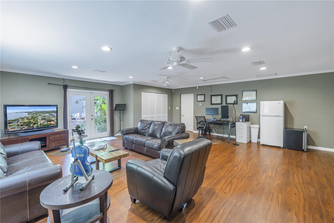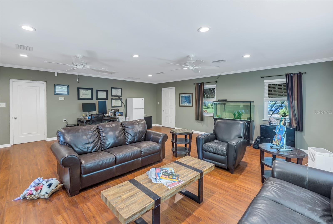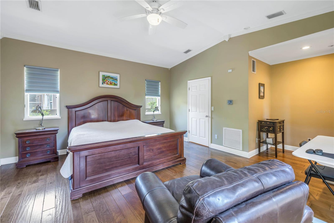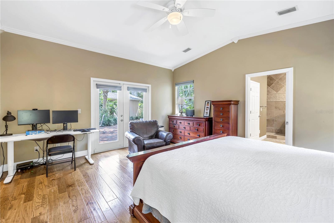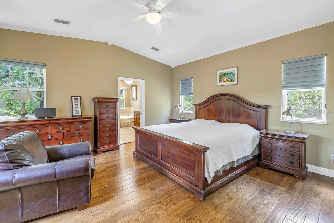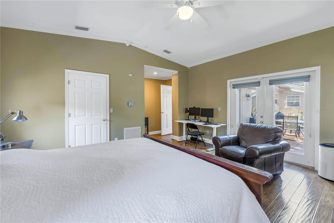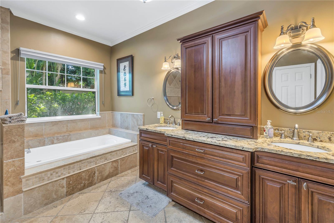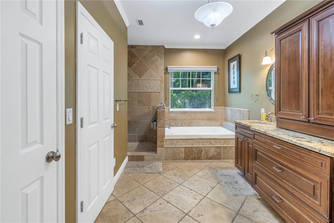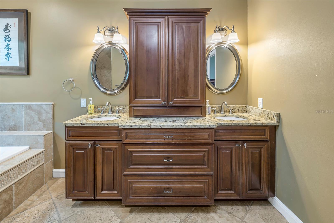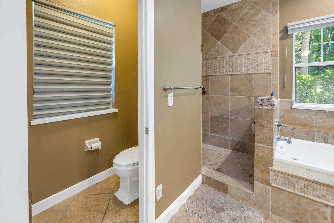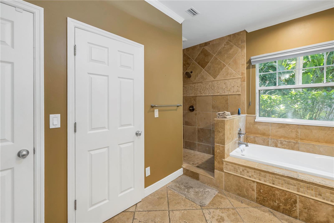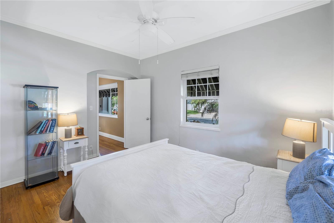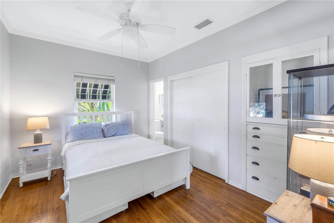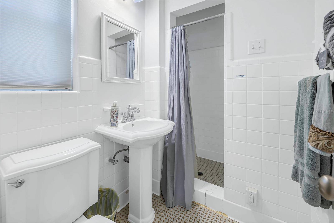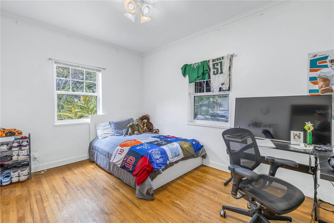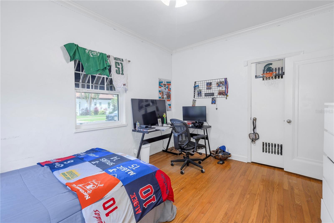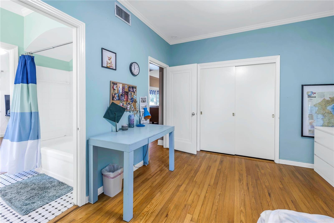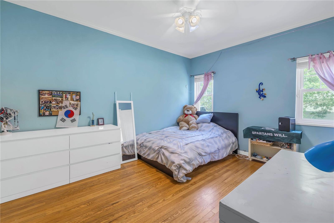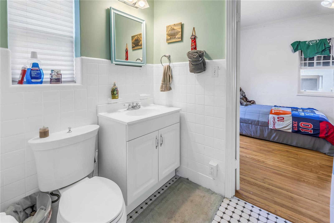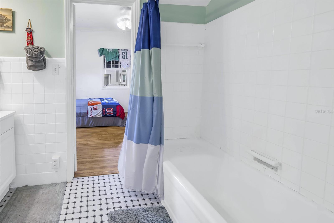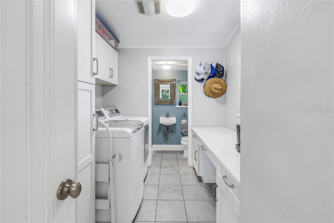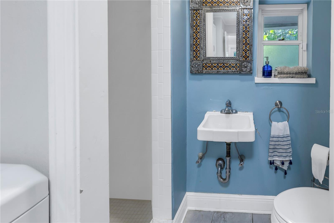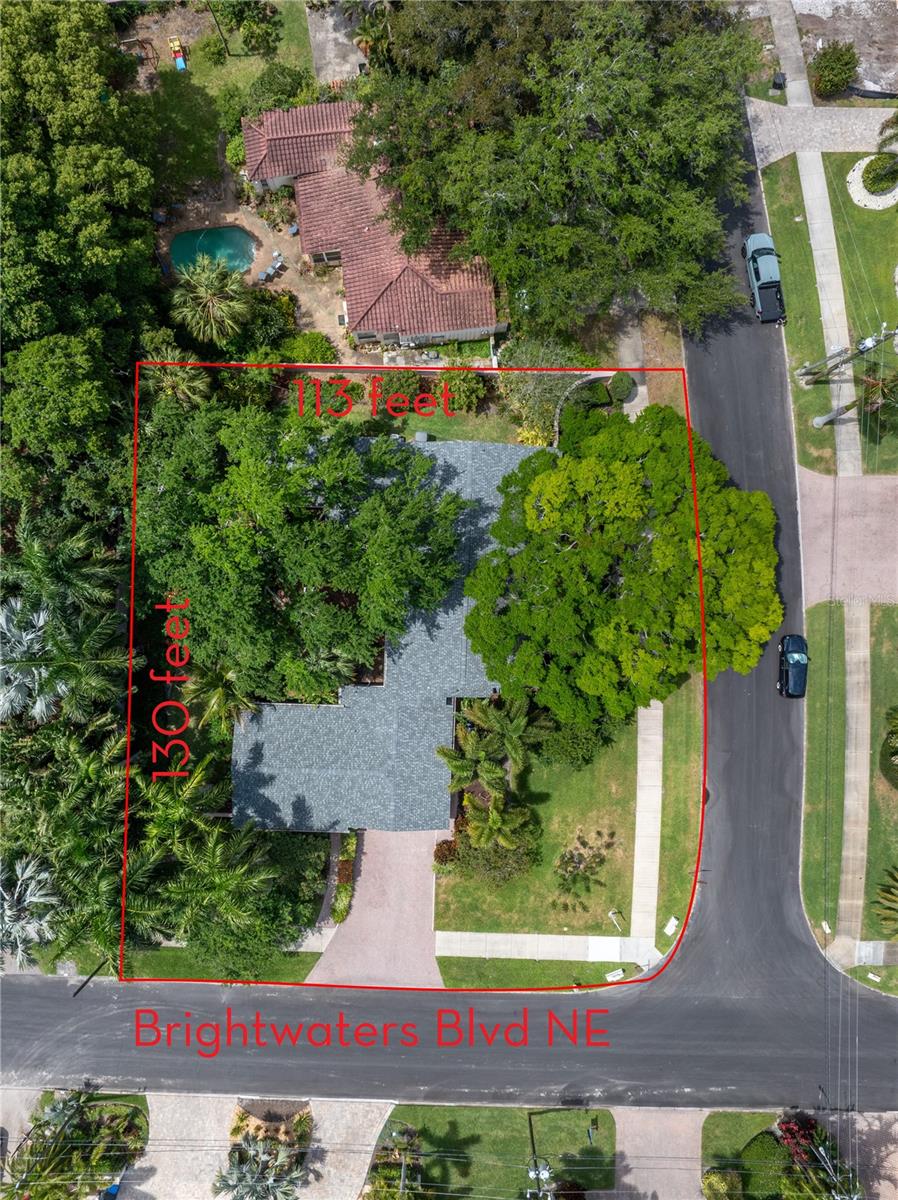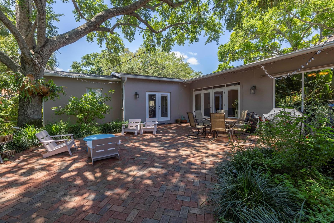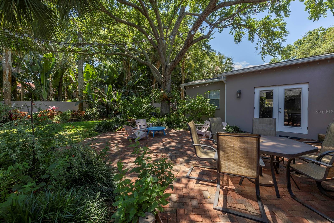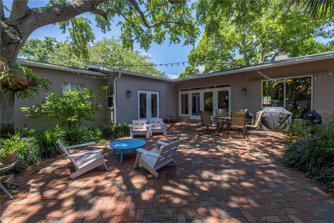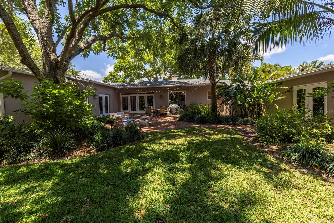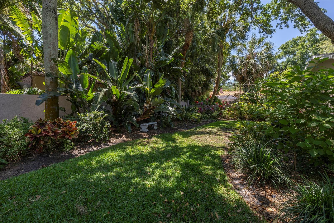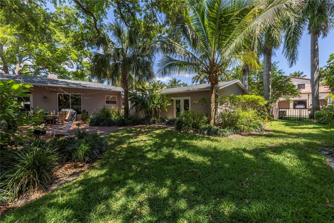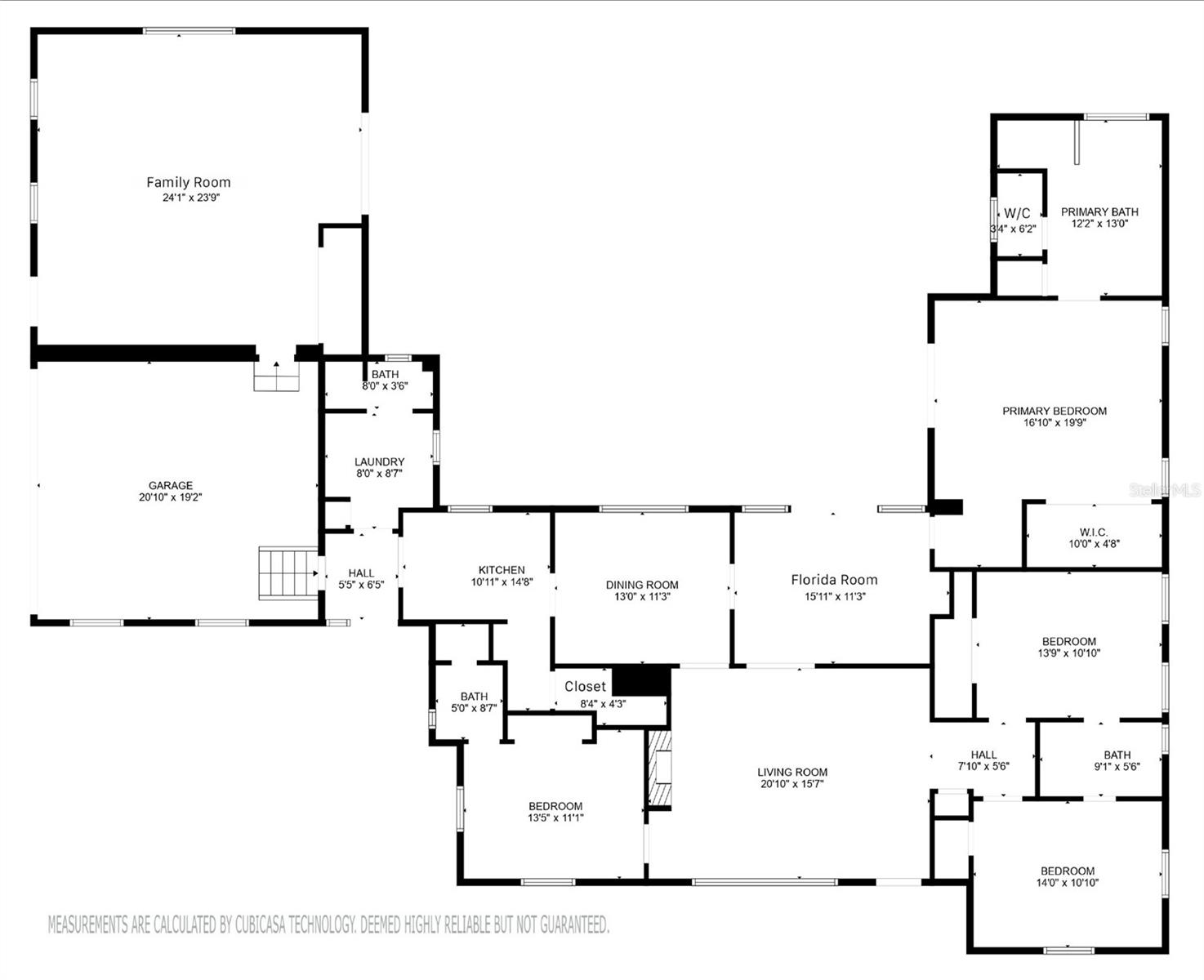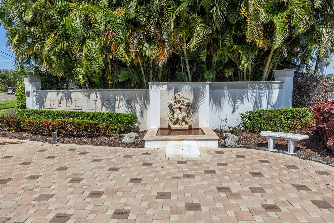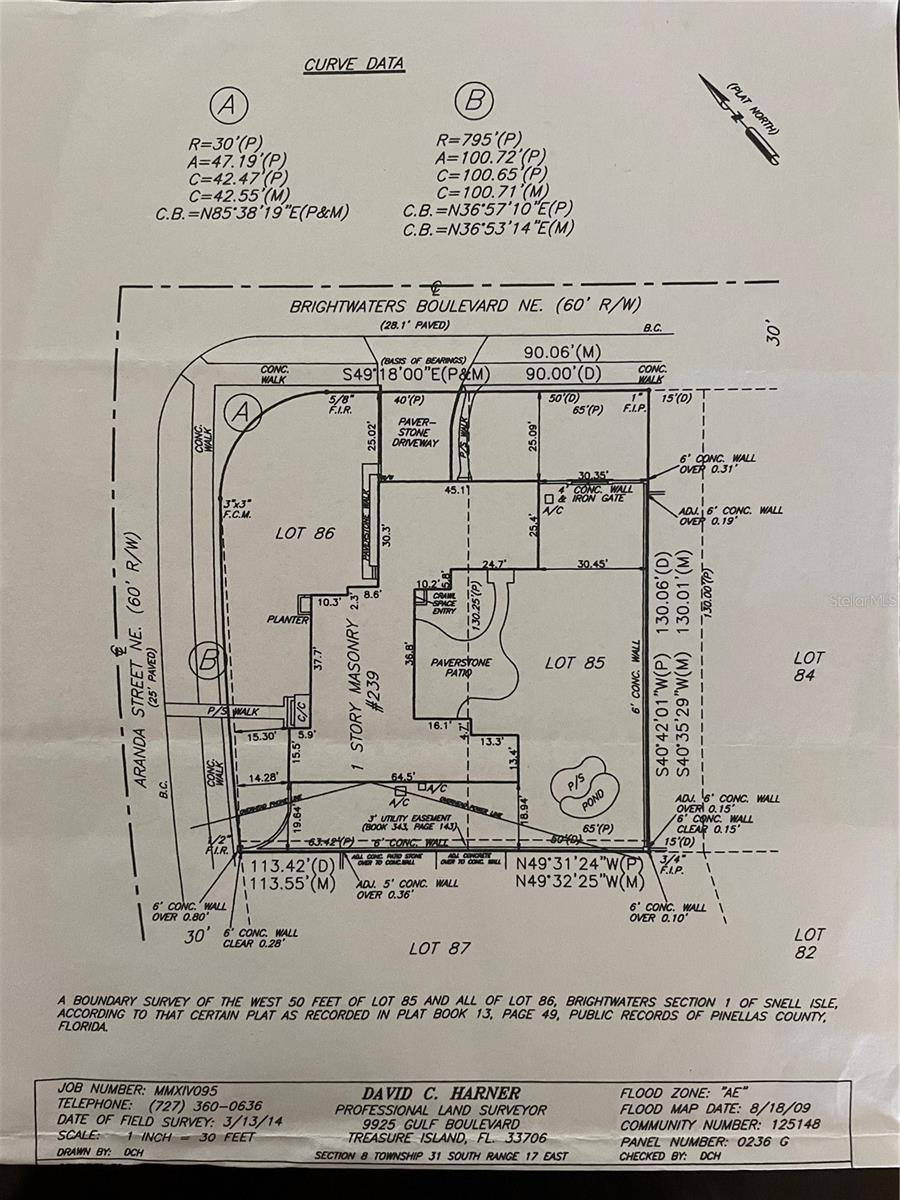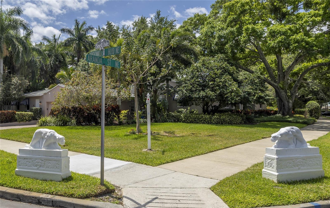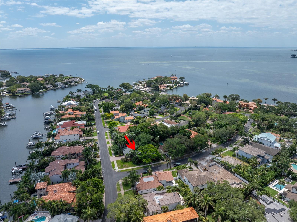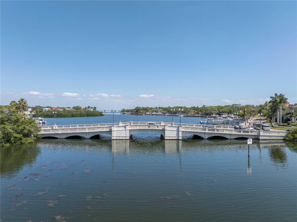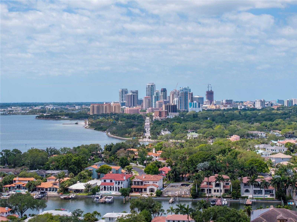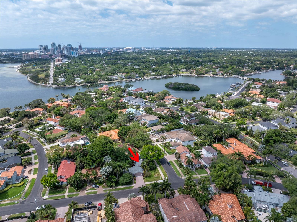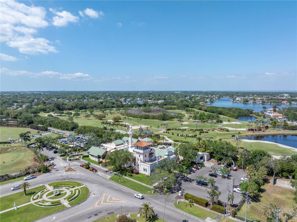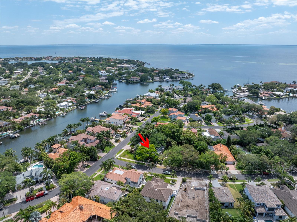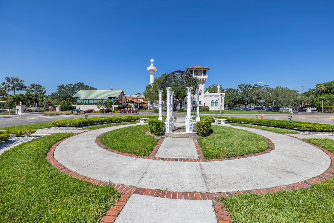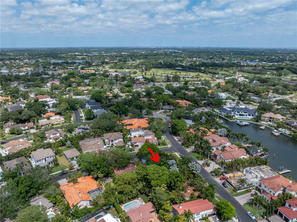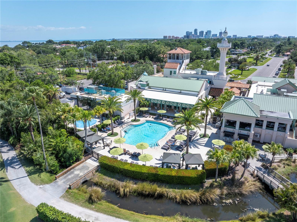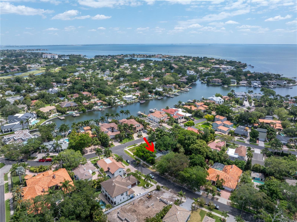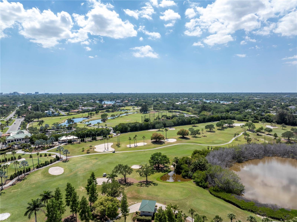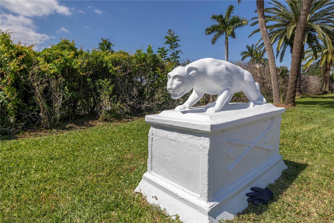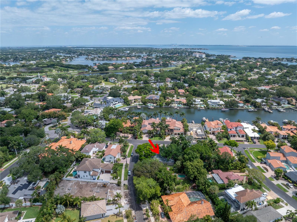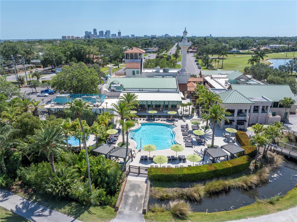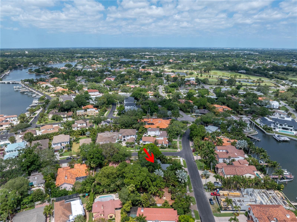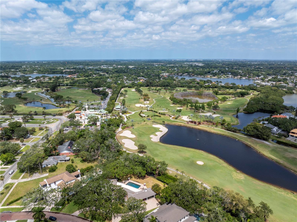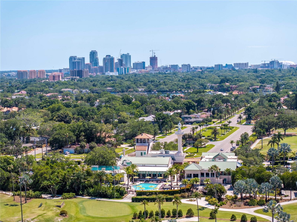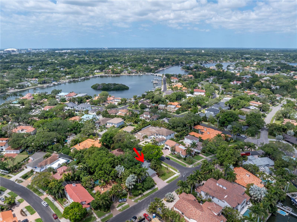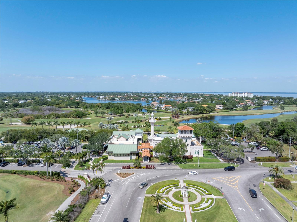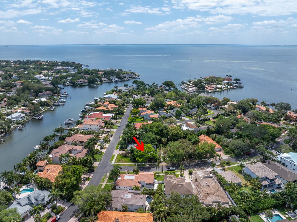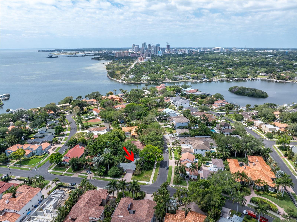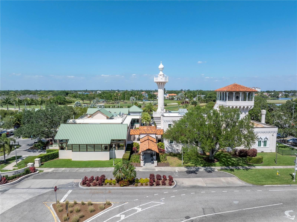Location! Location! Location! This .35 ACRE HOMESITE with 113 feet facing BRIGHTWATERS BLVD NE is ready for you to move right in or capture this RARE opportunity & build your dream home on this estate sized Brightwaters lot. (113x130) This home offers the distinctive appeal of Old St Petersburg and is rich in original 1937 details: arched ceiling s & openings, tall plaster cove ceilings and lovely wood trims all offering the timeless character of Snell Isle. The lush tropical landscaping and charming curb appeal set the stage for what awaits inside. Beyond the beautifully layered landscaping & attractive covered entry, you'll find a captivating living area with uniquely arched ceilings, handsome wood burning fireplace and the original hardwood flooring, adding warmth and elegance to the interior. Step down to a sunny Florida room with fine diamond-designed terracotta tile flooring & a pecky cypress wood ceiling that opens to an ideal backyard tropical oasis through double glass doors under a transom window. The sunny bright white kitchen with elegant custom wood cabinetry includes a spacious recessed pantry with pullout drawers, gorgeous quartz counters, French door Refrigerator and stainless-steel appliances. The kitchen transitions to a formal dining room with sizable window views of the tropical oasis outside. It’s an elegant setting for family gatherings and dinner parties. To get away from it all, privately located on the rear of the home, a large, alluring Primary Suite provides high ceilings, a walk-in closet, access to the back yard through glass double doors & a stunning ensuite bath complete with an oversized dual head, walk-in shower, jetted spa tub, private water closet & superb his and her vanities with stone countertops & luxurious cabinetry. There are three additional well-appointed bedrooms. A private ensuite bedroom is perfect for guests and features an original built in glass front cabinet. The other 2 sunny bedrooms share a Jack & Jill bathroom. One standout feature of this home is the large, private family room providing a versatile space that can be used as an office, playroom, or workout room, with its own private entrance this space offers the opportunity to be fitted out for a private 576 sq ft in-law suite. The perfectly situated laundry room features storage cabinetry, a built-in desk ideal for the kids’ homework or busy Moms to manage a bustling household and yet one more full bathroom. Step out back to discover a majestic Florida Live Oak tree canopied & lushly landscaped paradise, a 6 foot tall concrete privacy wall, Royal Palms, and a superb old-world brick patio & walkways. It is a welcoming space for outdoor entertaining. The World Class Vinoy Resort & Golf Club is just blocks away and has everything from Tennis to Golf, restaurants & a state-of-the-art health club & spa. For the boater, Snell Isle Marina is a short drive away. Snell Isle is known for its upscale living & picturesque waterfront parks. Jump in your golf cart & immerse yourself in Downtown St Pete’s eclectic atmosphere of shopping, restaurants, museums & so much more! Bring your bikes, your boats & golf carts. Come live the St Pete life!! Quick & Easy access to 275, the award-winning Gulf Beaches & Tampa International Airport.
**annotations on photos are for descriptive purposes and are not meant to indicate lot lines. Please see survey for accurate property lines**
Location! Location! Location! This .35 ACRE HOMESITE with 113 feet facing BRIGHTWATERS BLVD NE is ready for you to move right in or capture this RARE opportunity & build your dream home on this estate sized Brightwaters lot. (113x130) This home offers the distinctive appeal of Old St Petersburg and is rich in original 1937 details: arched ceiling s & openings, tall plaster cove ceilings and lovely wood trims all offering the timeless character of Snell Isle. The lush tropical landscaping and charming curb appeal set the stage for what awaits inside. Beyond the beautifully layered landscaping & attractive covered entry, you'll find a captivating living area with uniquely arched ceilings, handsome wood burning fireplace and the original hardwood flooring, adding warmth and elegance to the interior. Step down to a sunny Florida room with fine diamond-designed terracotta tile flooring & a pecky cypress wood ceiling that opens to an ideal backyard tropical oasis through double glass doors under a transom window. The sunny bright white kitchen with elegant custom wood cabinetry includes a spacious recessed pantry with pullout drawers, gorgeous quartz counters, French door Refrigerator and stainless-steel appliances. The kitchen transitions to a formal dining room with sizable window views of the tropical oasis outside. It’s an elegant setting for family gatherings and dinner parties. To get away from it all, privately located on the rear of the home, a large, alluring Primary Suite provides high ceilings, a walk-in closet, access to the back yard through glass double doors & a stunning ensuite bath complete with an oversized dual head, walk-in shower, jetted spa tub, private water closet & superb his and her vanities with stone countertops & luxurious cabinetry. There are three additional well-appointed bedrooms. A private ensuite bedroom is perfect for guests and features an original built in glass front cabinet. The other 2 sunny bedrooms share a Jack & Jill bathroom. One standout feature of this home is the large, private family room providing a versatile space that can be used as an office, playroom, or workout room, with its own private entrance this space offers the opportunity to be fitted out for a private 576 sq ft in-law suite. The perfectly situated laundry room features storage cabinetry, a built-in desk ideal for the kids’ homework or busy Moms to manage a bustling household and yet one more full bathroom. Step out back to discover a majestic Florida Live Oak tree canopied & lushly landscaped paradise, a 6 foot tall concrete privacy wall, Royal Palms, and a superb old-world brick patio & walkways. It is a welcoming space for outdoor entertaining. The World Class Vinoy Resort & Golf Club is just blocks away and has everything from Tennis to Golf, restaurants & a state-of-the-art health club & spa. For the boater, Snell Isle Marina is a short drive away. Snell Isle is known for its upscale living & picturesque waterfront parks. Jump in your golf cart & immerse yourself in Downtown St Pete’s eclectic atmosphere of shopping, restaurants, museums & so much more! Bring your bikes, your boats & golf carts. Come live the St Pete life!! Quick & Easy access to 275, the award-winning Gulf Beaches & Tampa International Airport.
**annotations on photos are for descriptive purposes and are not meant to indicate lot lines. Please see survey for accurate property lines**
