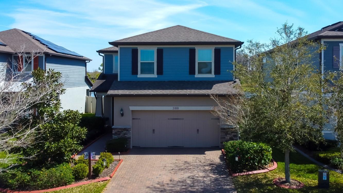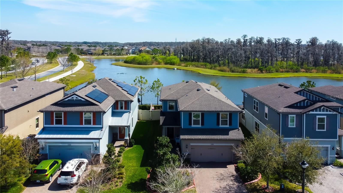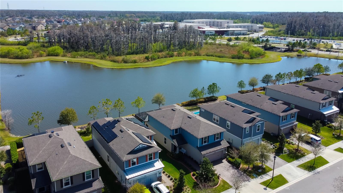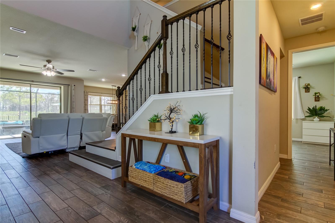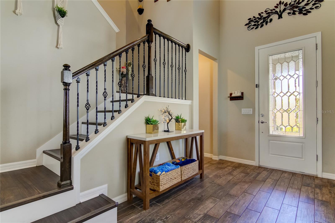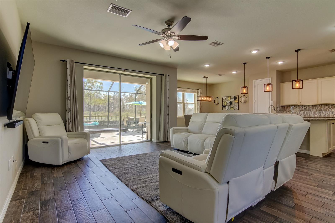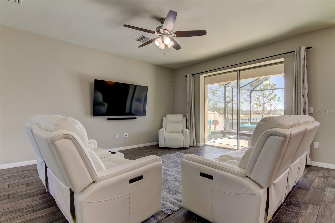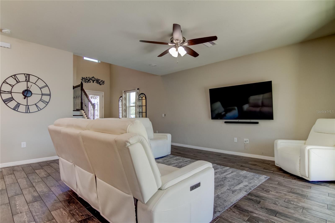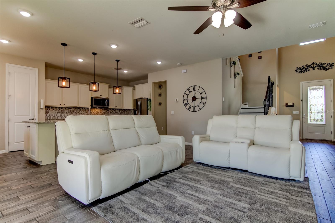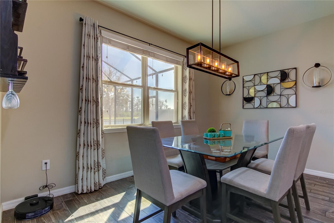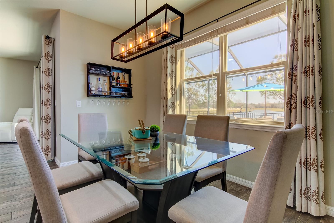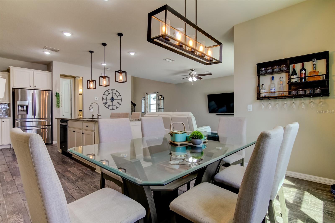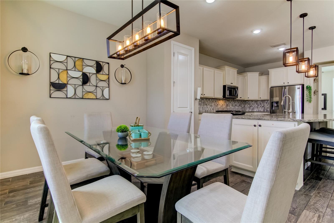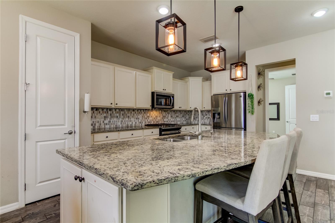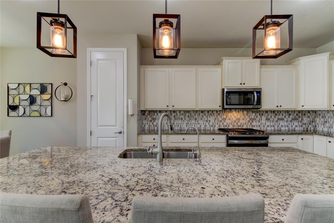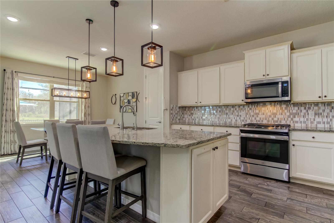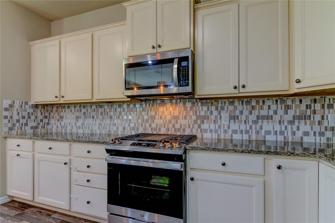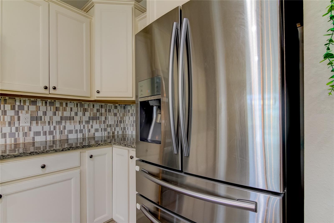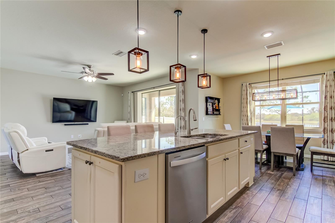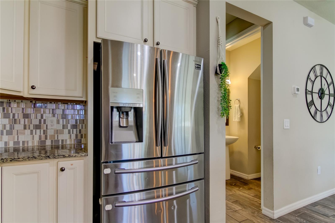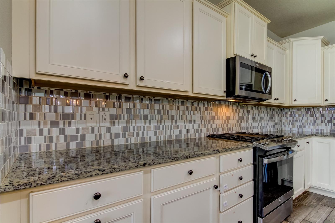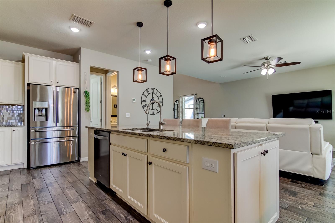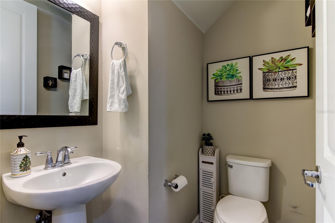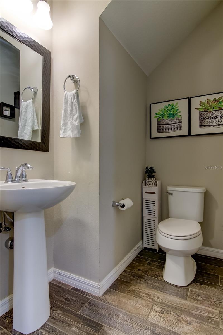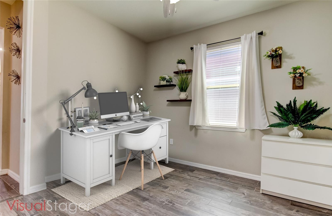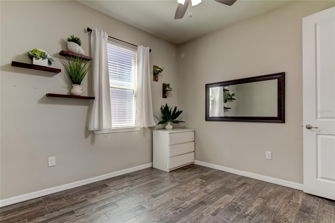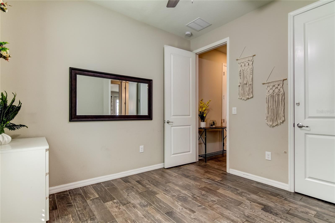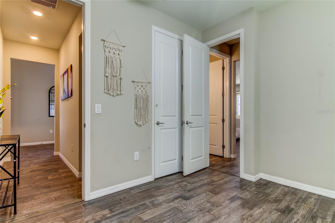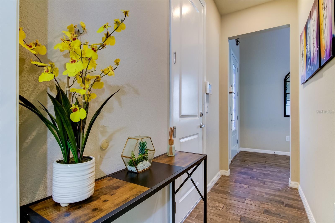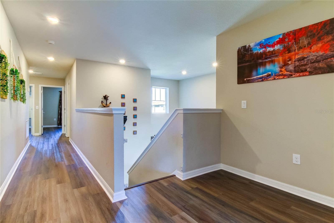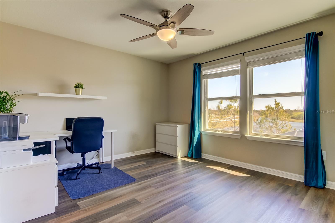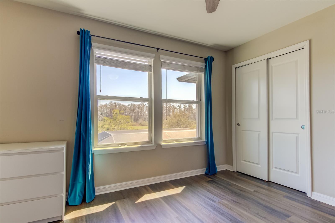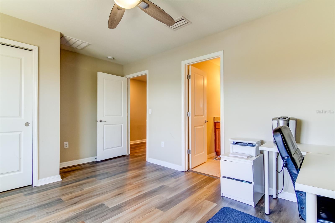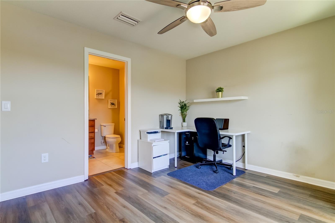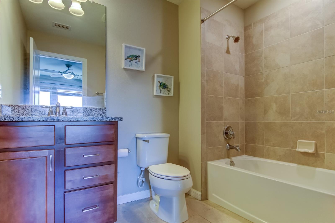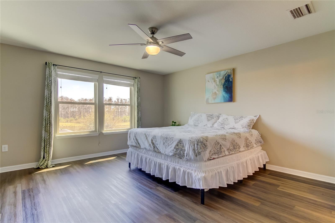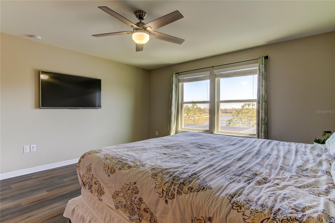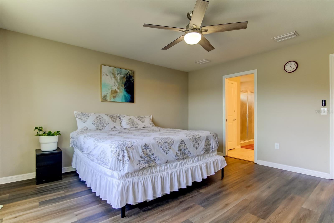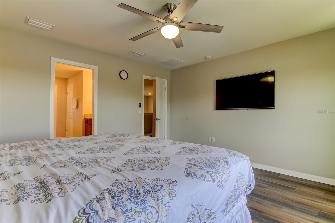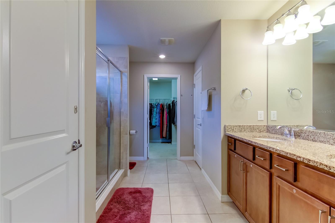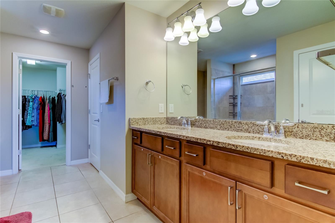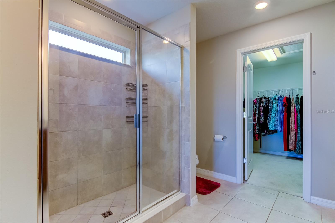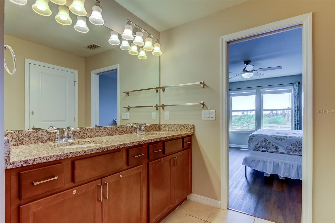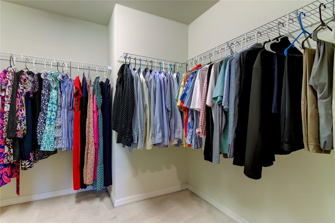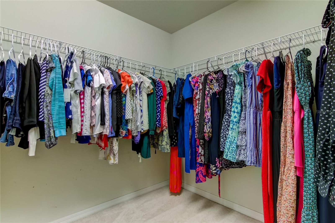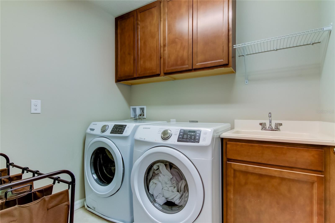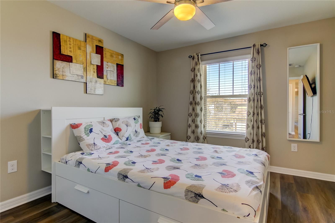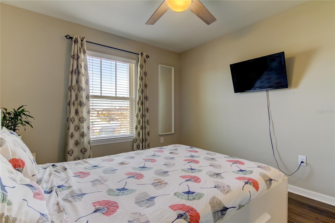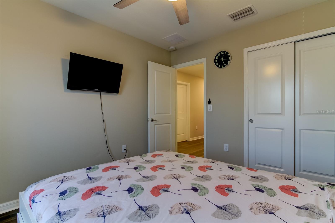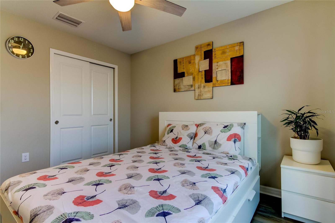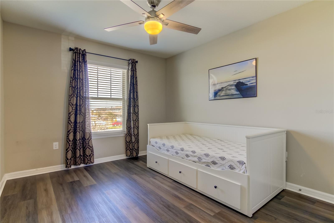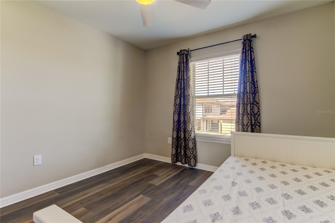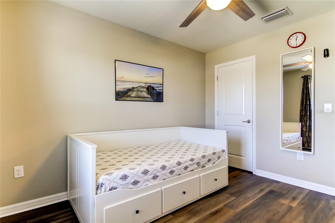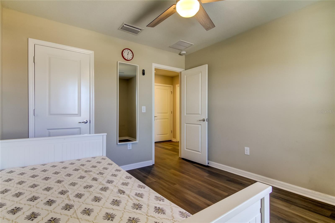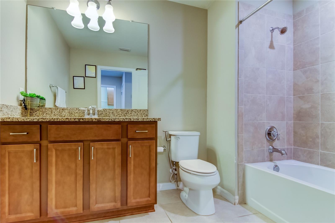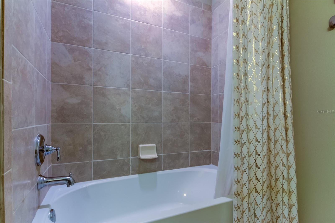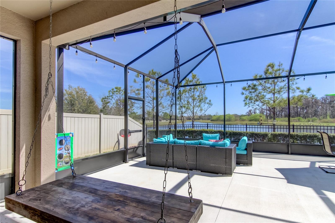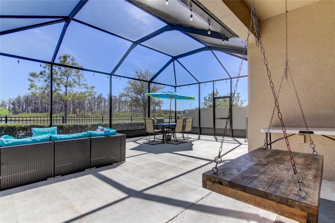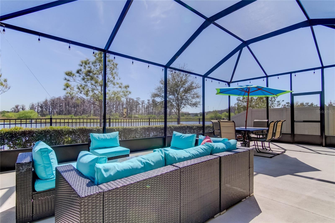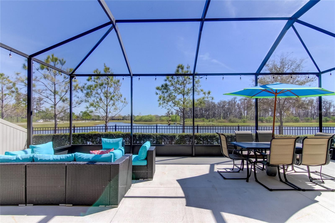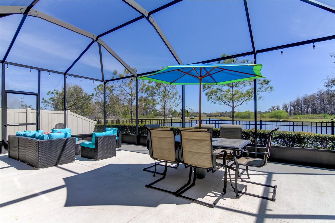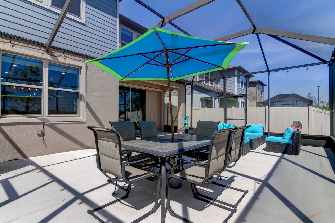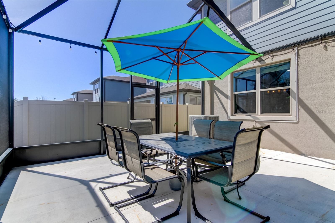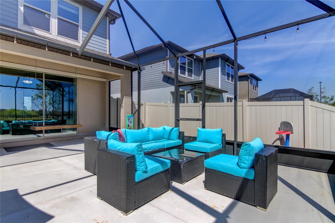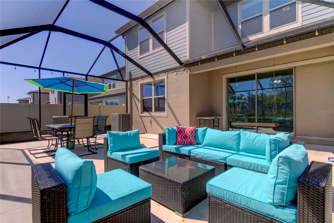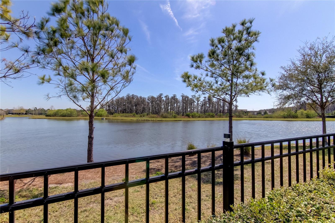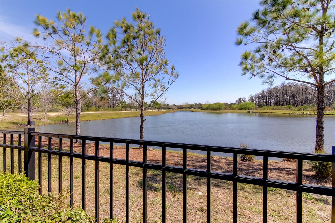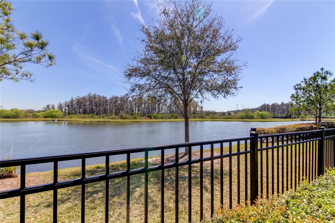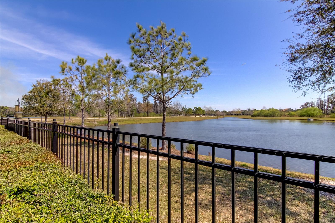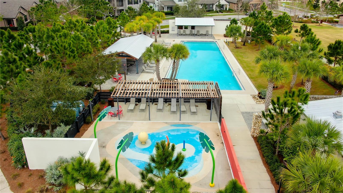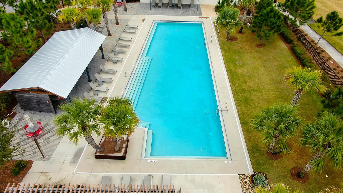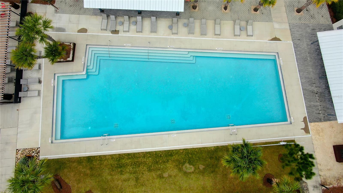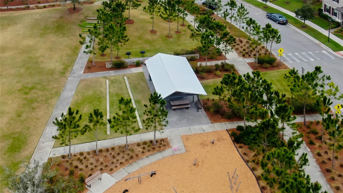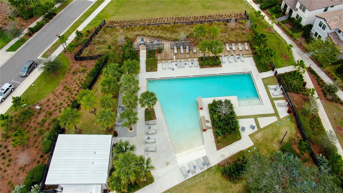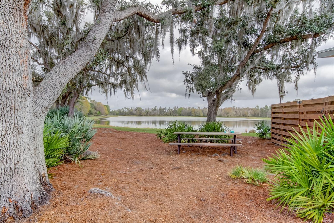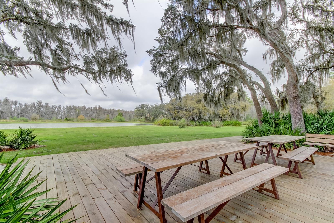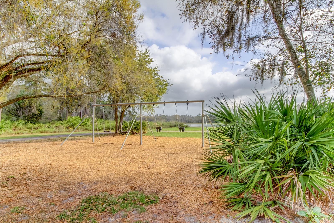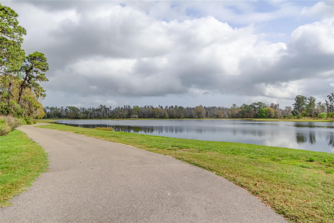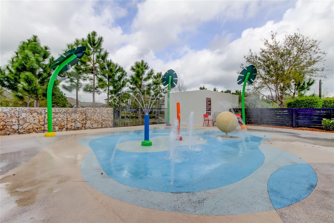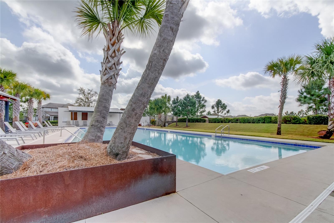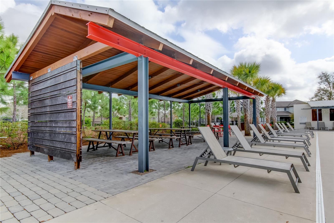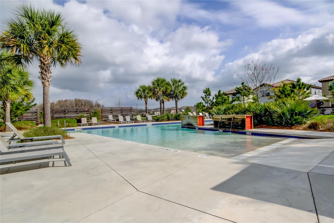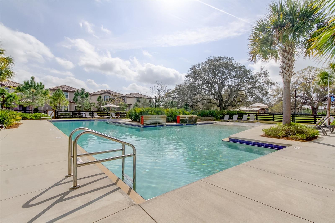Overview
Monthly cost
Get pre-approved
Sales & tax history
Schools
Fees & commissions
Related
Intelligence reports
Save
Buy a houseat 3188 OLIVER CREEK DRIVE, ODESSA, FL 33556
$669,900
$689,900 (-2.9%)
$0/mo
Get pre-approvedResidential
2,470 Sq. Ft.
5,175 Sq. Ft. lot
4 Bedrooms
4 Bathrooms
77 Days on market
T3508171 MLS ID
Click to interact
Click the map to interact
About 3188 OLIVER CREEK DRIVE house
Open houses
Sun, Mar 3, 5:00 AM - 7:00 AM
Sat, Mar 16, 3:00 AM - 5:00 AM
Sat, Mar 30, 3:00 AM - 5:00 AM
Sat, Apr 13, 4:00 AM - 6:00 AM
Thu, May 16, 9:00 AM - 11:00 AM
Property details
Appliances
Dishwasher
Microwave
Range
Refrigerator
Association amenities
Park
Playground
Pool
Community features
Park
Playground
Pool
Sidewalks
Construction materials
Block
Cooling
Central Air
Fencing
Fenced
Flooring
Ceramic Tile
Foundation details
Slab
Heating
Baseboard
Interior features
High Ceilings
Open Floorplan
Stone Counters
Walk-In Closet(s)
Laundry features
Laundry Room
Levels
Two
Lot features
Paved
Waterfront
Parking features
Attached
Pets allowed
Yes
Road surface type
Asphalt
Roof
Shingle
Sewer
Public Sewer
Utilities
Natural Gas Available
Electricity Connected
Natural Gas Connected
Sewer Connected
Water Connected
View
Water
Waterfront features
Pond
Monthly cost
Estimated monthly cost
$4,341/mo
Principal & interest
$3,565/mo
Mortgage insurance
$0/mo
Property taxes
$497/mo
Home insurance
$279/mo
HOA fees
$0/mo
Utilities
$0/mo
All calculations are estimates and provided for informational purposes only. Actual amounts may vary.
Sale and tax history
Sales history
Date
Jan 30, 2019
Price
$352,900
| Date | Price | |
|---|---|---|
| Jan 30, 2019 | $352,900 |
Schools
This home is within the Pasco.
Spring Hill & Odessa & New Port Richey & Trinity enrollment policy is not based solely on geography. Please check the school district website to see all schools serving this home.
Public schools
Seller fees & commissions
Home sale price
Outstanding mortgage
Selling with traditional agent | Selling with Unreal Estate agent | |
|---|---|---|
| Your total sale proceeds | $629,706 | +$20,097 $649,803 |
| Seller agent commission | $20,097 (3%)* | $0 (0%) |
| Buyer agent commission | $20,097 (3%)* | $20,097 (3%)* |
*Commissions are based on national averages and not intended to represent actual commissions of this property
Get $20,097 more selling your home with an Unreal Estate agent
Start free MLS listingUnreal Estate checked: May 17, 2024 at 6:09 a.m.
Data updated: May 16, 2024 at 11:09 p.m.
Properties near 3188 OLIVER CREEK DRIVE
Updated January 2023: By using this website, you agree to our Terms of Service, and Privacy Policy.
Unreal Estate holds real estate brokerage licenses under the following names in multiple states and locations:
Unreal Estate LLC (f/k/a USRealty.com, LLP)
Unreal Estate LLC (f/k/a USRealty Brokerage Solutions, LLP)
Unreal Estate Brokerage LLC
Unreal Estate Inc. (f/k/a Abode Technologies, Inc. (dba USRealty.com))
Main Office Location: 1500 Conrad Weiser Parkway, Womelsdorf, PA 19567
California DRE #01527504
New York § 442-H Standard Operating Procedures
TREC: Info About Brokerage Services, Consumer Protection Notice
UNREAL ESTATE IS COMMITTED TO AND ABIDES BY THE FAIR HOUSING ACT AND EQUAL OPPORTUNITY ACT.
If you are using a screen reader, or having trouble reading this website, please call Unreal Estate Customer Support for help at 1-866-534-3726
Open Monday – Friday 9:00 – 5:00 EST with the exception of holidays.
*See Terms of Service for details.
