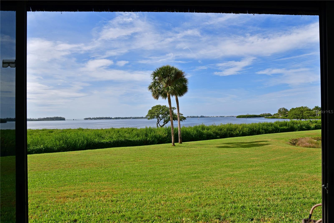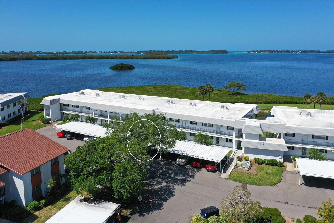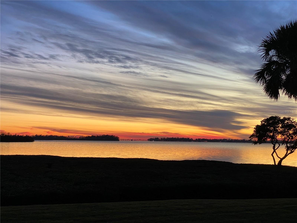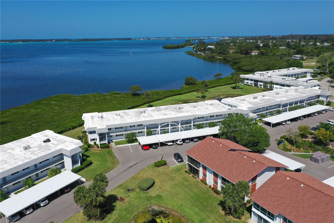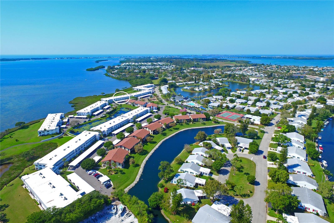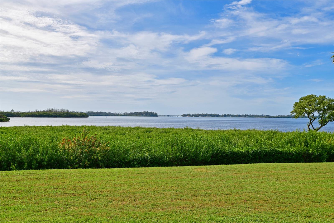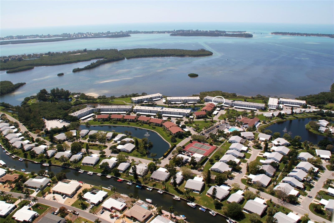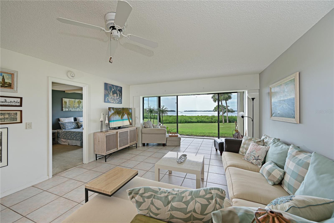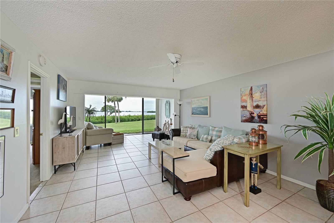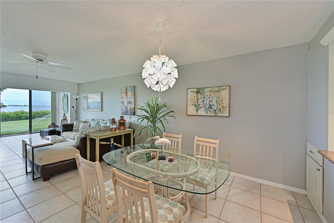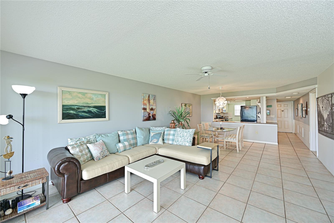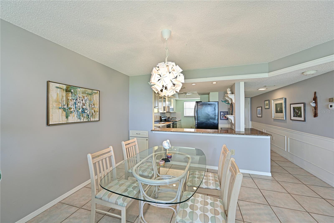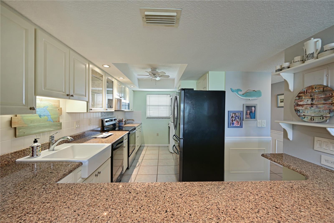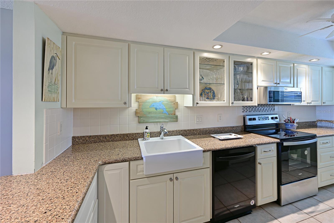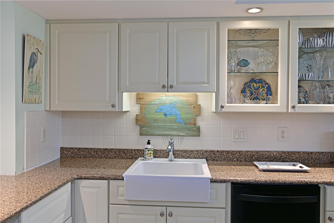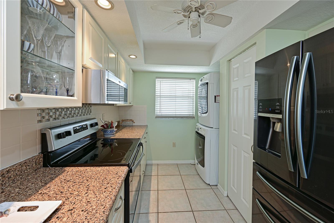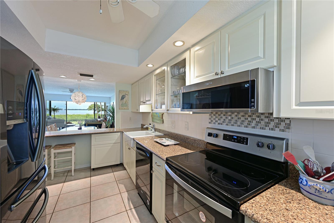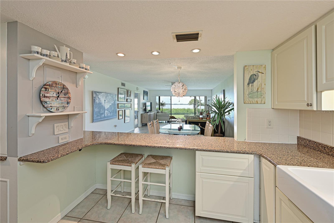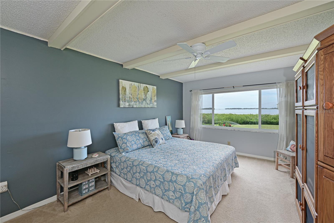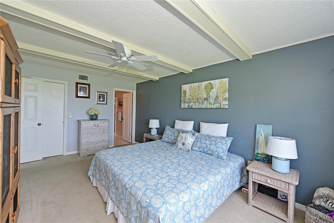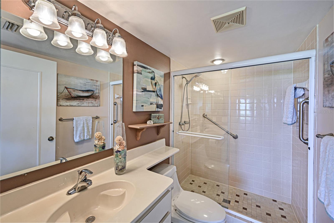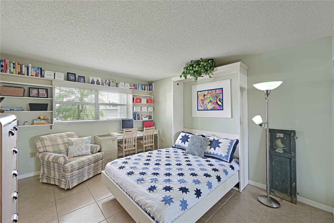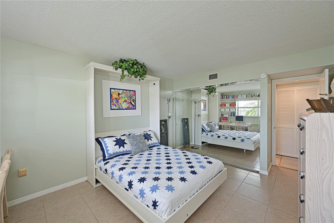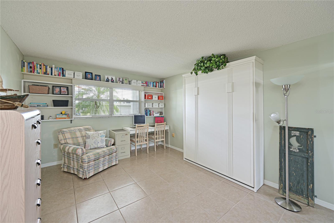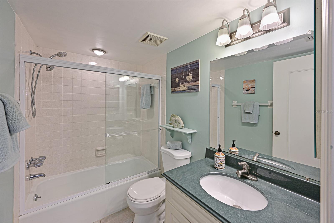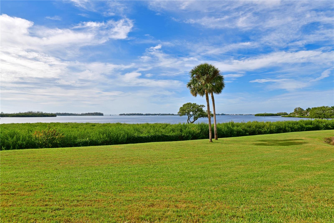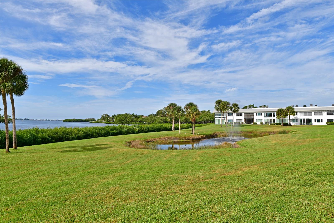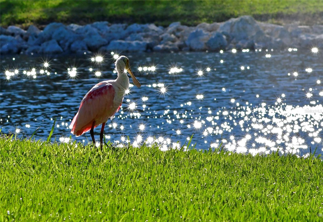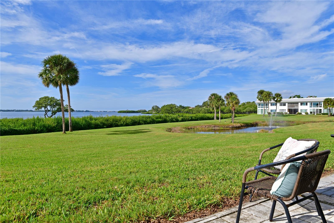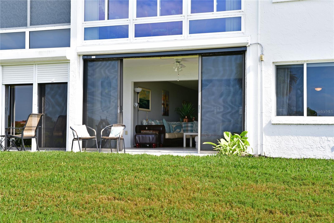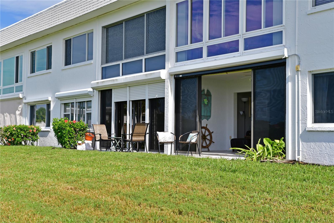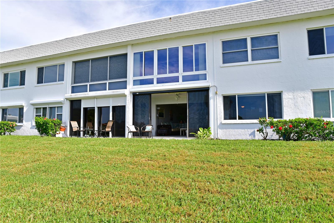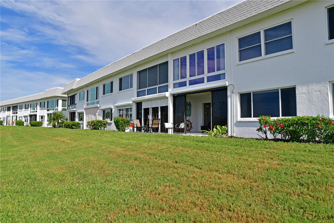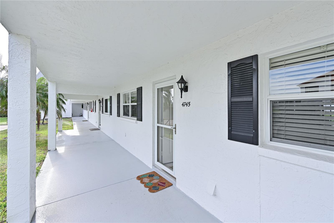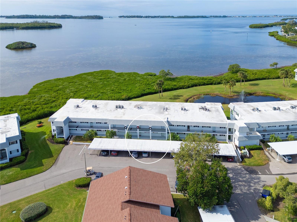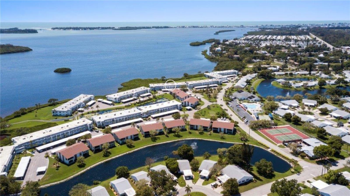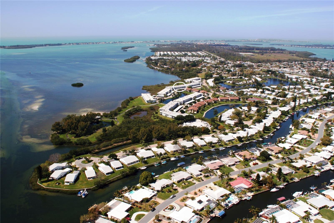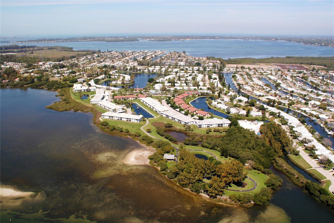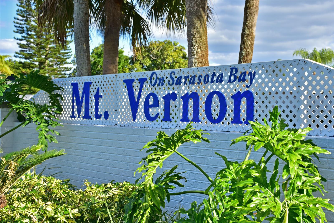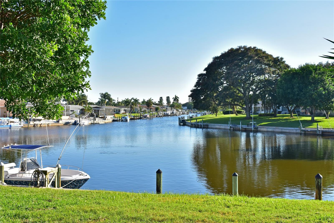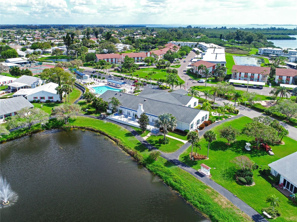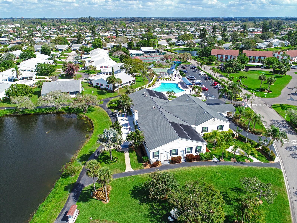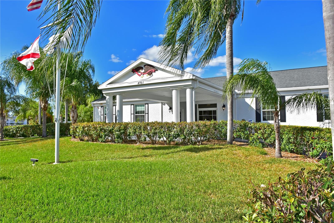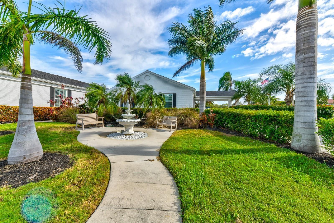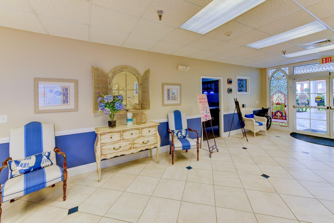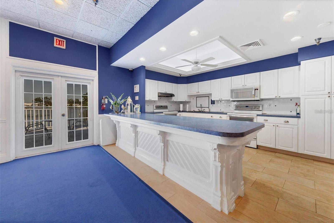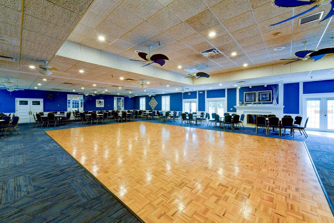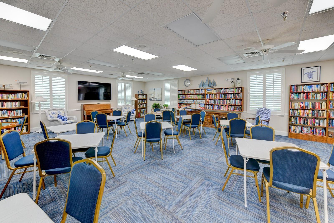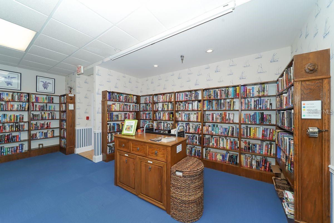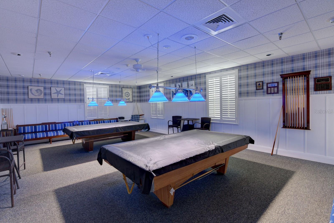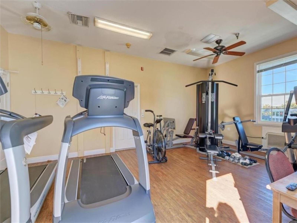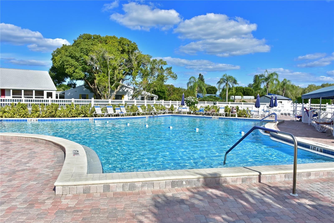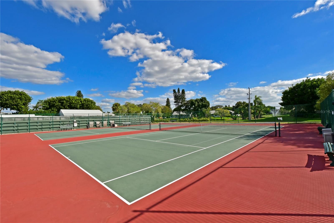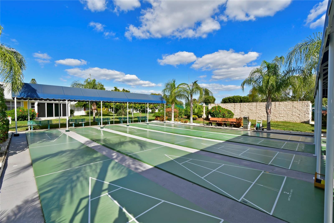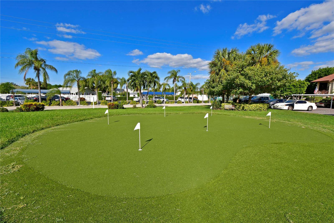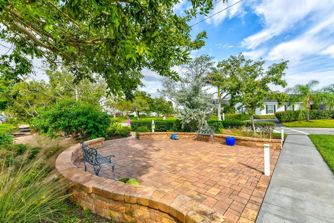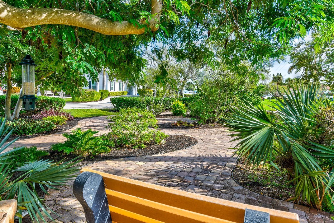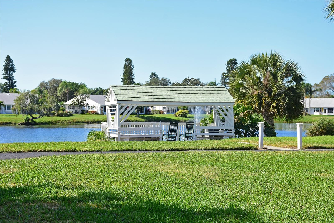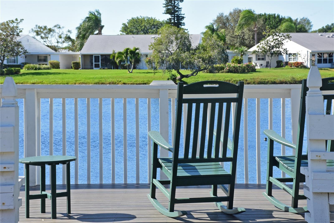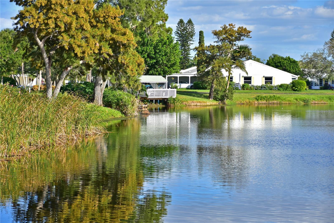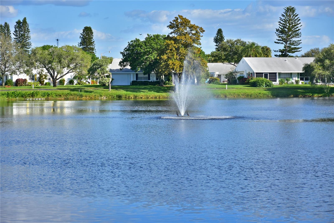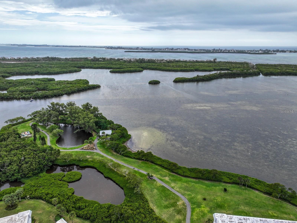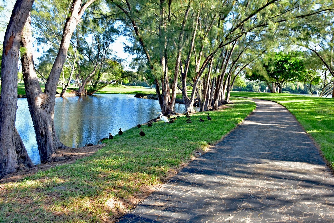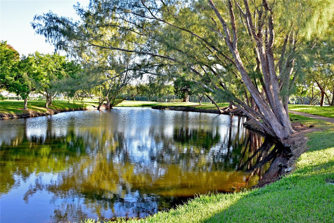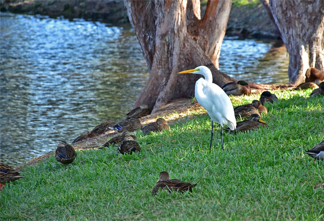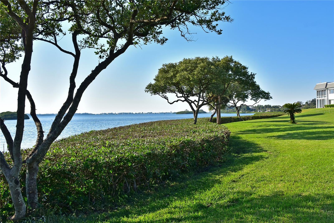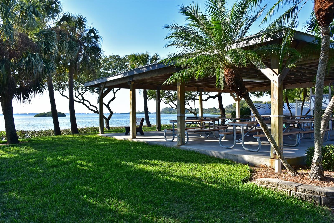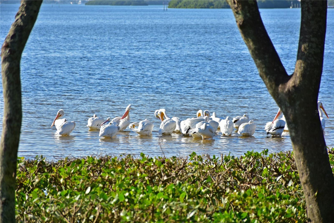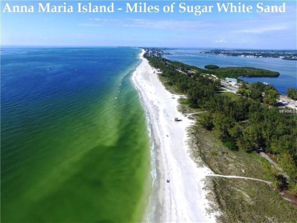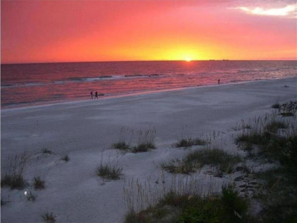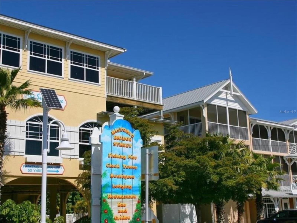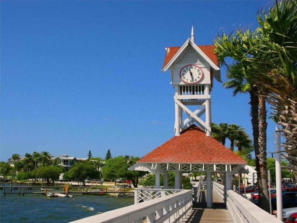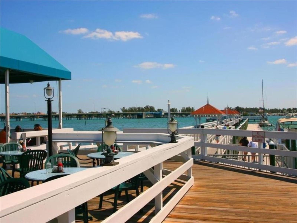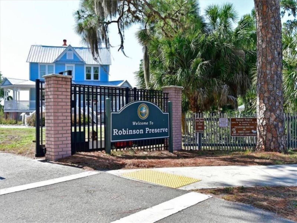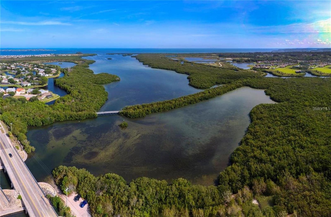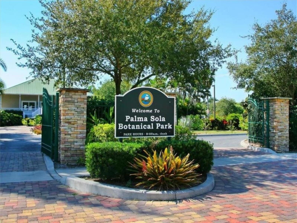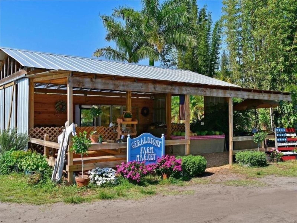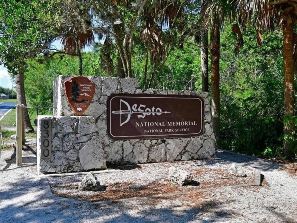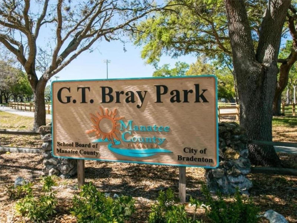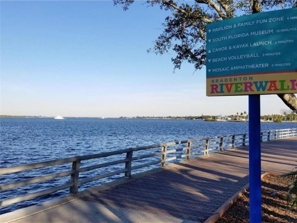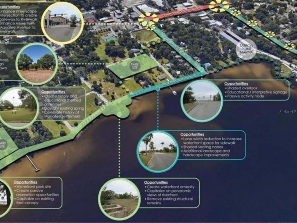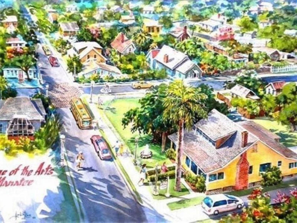Overview
Monthly cost
Get pre-approved
Schools
Fees & commissions
Related
Intelligence reports
Save
Buy a condoat 4745 INDEPENDENCE DRIVE, BRADENTON, FL 34210
$390,000
$399,000 (-2.26%)
$0/mo
Get pre-approvedResidential
1,350 Sq. Ft.
2 Bedrooms
2 Bathrooms
136 Days on market
A4592126 MLS ID
Click to interact
Click the map to interact
About 4745 INDEPENDENCE DRIVE condo
Open houses
Sun, May 19, 5:00 AM - 8:00 AM
Property details
Appliances
Dishwasher
Disposal
Dryer
Electric Water Heater
Ice Maker
Microwave
Range
Refrigerator
Washer
Association amenities
Cable TV
Clubhouse
Elevator(s)
Fitness Center
Maintenance
Park
Pool
Recreation Facilities
Sauna
Shuffleboard Court
Spa/Hot Tub
Storage
Tennis Court(s)
Trail(s)
Community features
Clubhouse
Fitness Center
Park
Pool
Tennis Court(s)
Construction materials
Block
Cooling
Central Air
Flooring
Carpet
Ceramic Tile
Foundation details
Slab
Heating
Central
Electric
Interior features
Elevator
Open Floorplan
Stone Counters
Tray Ceiling(s)
Walk-In Closet(s)
Laundry features
Inside
Levels
One
Lot features
Near Public Transit
Waterfront
Parking features
Covered
Guest
Patio and porch features
Patio
Pets allowed
No
Pool features
Gunite
In Ground
Solar Heat
Tile
Road surface type
Asphalt
Roof
Other
Sewer
Public Sewer
Spa features
Heated
In Ground
Utilities
Cable Available
Cable Connected
Electricity Connected
Sewer Connected
Underground Utilities
Water Connected
View
Water
Window features
Blinds
Monthly cost
Estimated monthly cost
$2,527/mo
Principal & interest
$2,076/mo
Mortgage insurance
$0/mo
Property taxes
$289/mo
Home insurance
$163/mo
HOA fees
$0/mo
Utilities
$0/mo
All calculations are estimates and provided for informational purposes only. Actual amounts may vary.
Schools
This home is within the Manatee.
Bradenton enrollment policy is not based solely on geography. Please check the school district website to see all schools serving this home.
Public schools
Private schools
Seller fees & commissions
Home sale price
Outstanding mortgage
Selling with traditional agent | Selling with Unreal Estate agent | |
|---|---|---|
| Your total sale proceeds | $366,600 | +$11,700 $378,300 |
| Seller agent commission | $11,700 (3%)* | $0 (0%) |
| Buyer agent commission | $11,700 (3%)* | $11,700 (3%)* |
*Commissions are based on national averages and not intended to represent actual commissions of this property
Get $11,700 more selling your home with an Unreal Estate agent
Start free MLS listingUnreal Estate checked: May 1, 2024 at 11:13 p.m.
Data updated: Apr 25, 2024 at 4:06 p.m.
Properties near 4745 INDEPENDENCE DRIVE
Updated January 2023: By using this website, you agree to our Terms of Service, and Privacy Policy.
Unreal Estate holds real estate brokerage licenses under the following names in multiple states and locations:
Unreal Estate LLC (f/k/a USRealty.com, LLP)
Unreal Estate LLC (f/k/a USRealty Brokerage Solutions, LLP)
Unreal Estate Brokerage LLC
Unreal Estate Inc. (f/k/a Abode Technologies, Inc. (dba USRealty.com))
Main Office Location: 1500 Conrad Weiser Parkway, Womelsdorf, PA 19567
California DRE #01527504
New York § 442-H Standard Operating Procedures
TREC: Info About Brokerage Services, Consumer Protection Notice
UNREAL ESTATE IS COMMITTED TO AND ABIDES BY THE FAIR HOUSING ACT AND EQUAL OPPORTUNITY ACT.
If you are using a screen reader, or having trouble reading this website, please call Unreal Estate Customer Support for help at 1-866-534-3726
Open Monday – Friday 9:00 – 5:00 EST with the exception of holidays.
*See Terms of Service for details.
