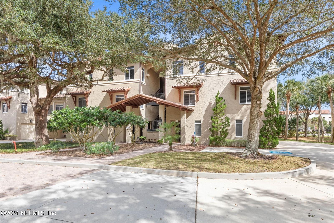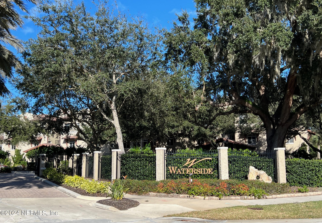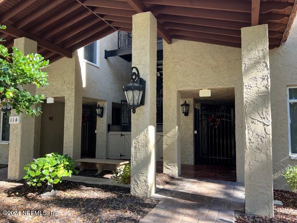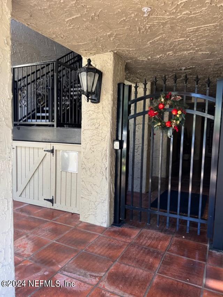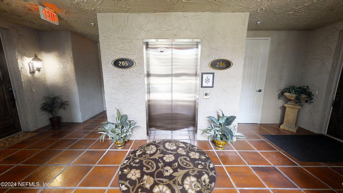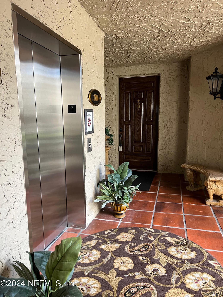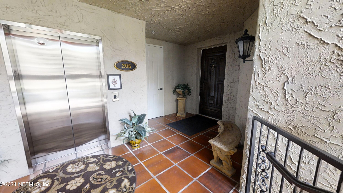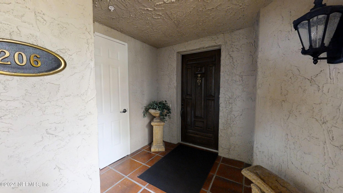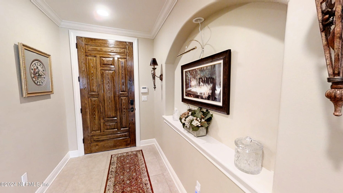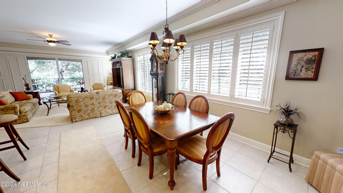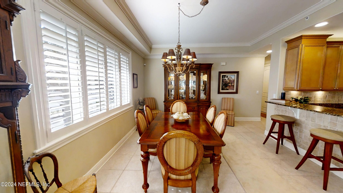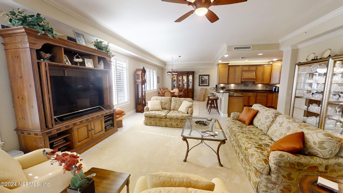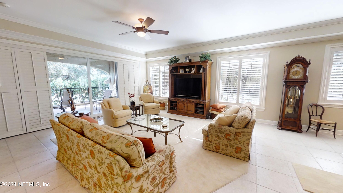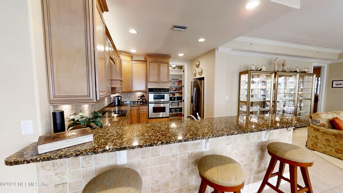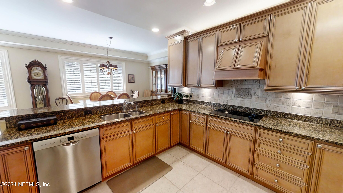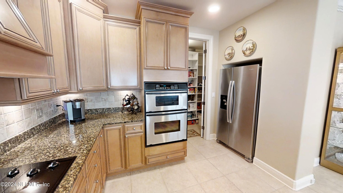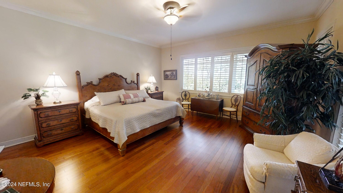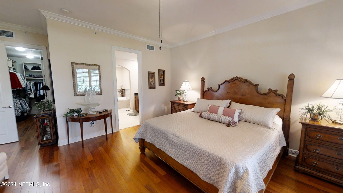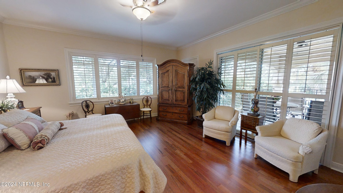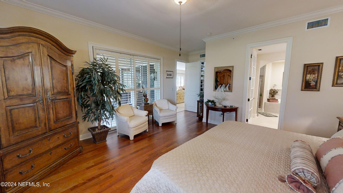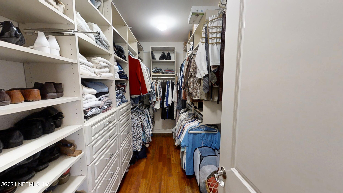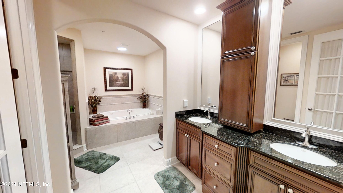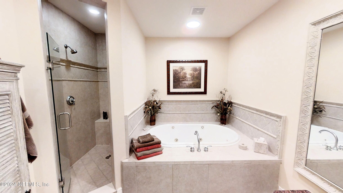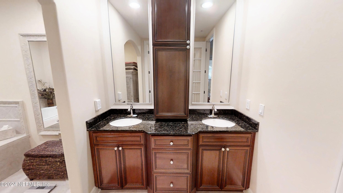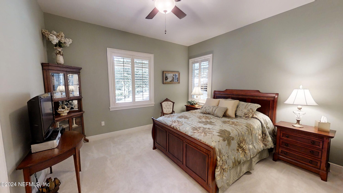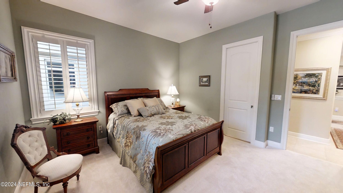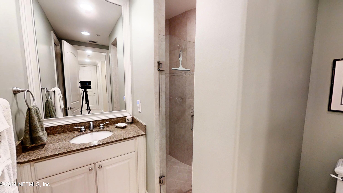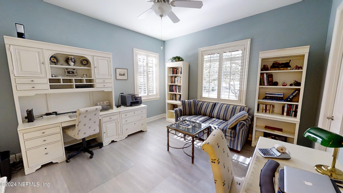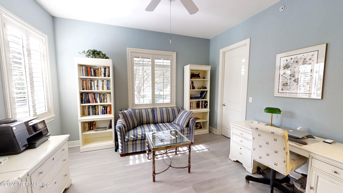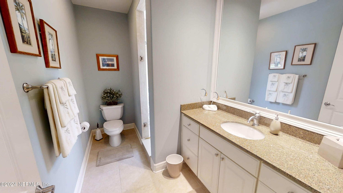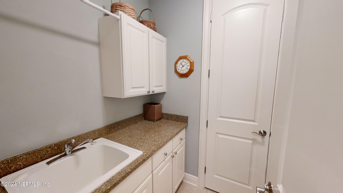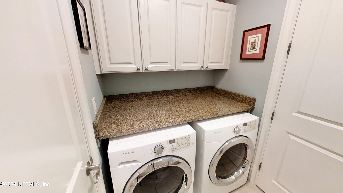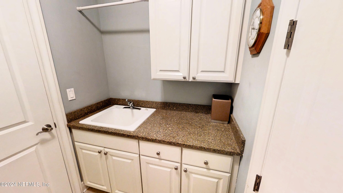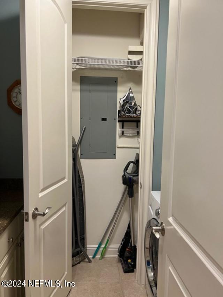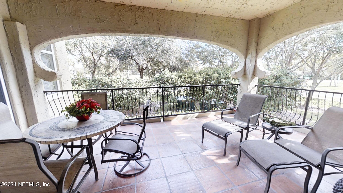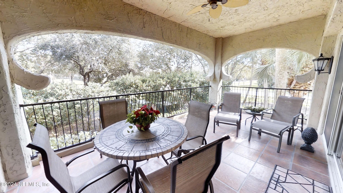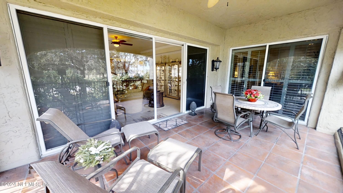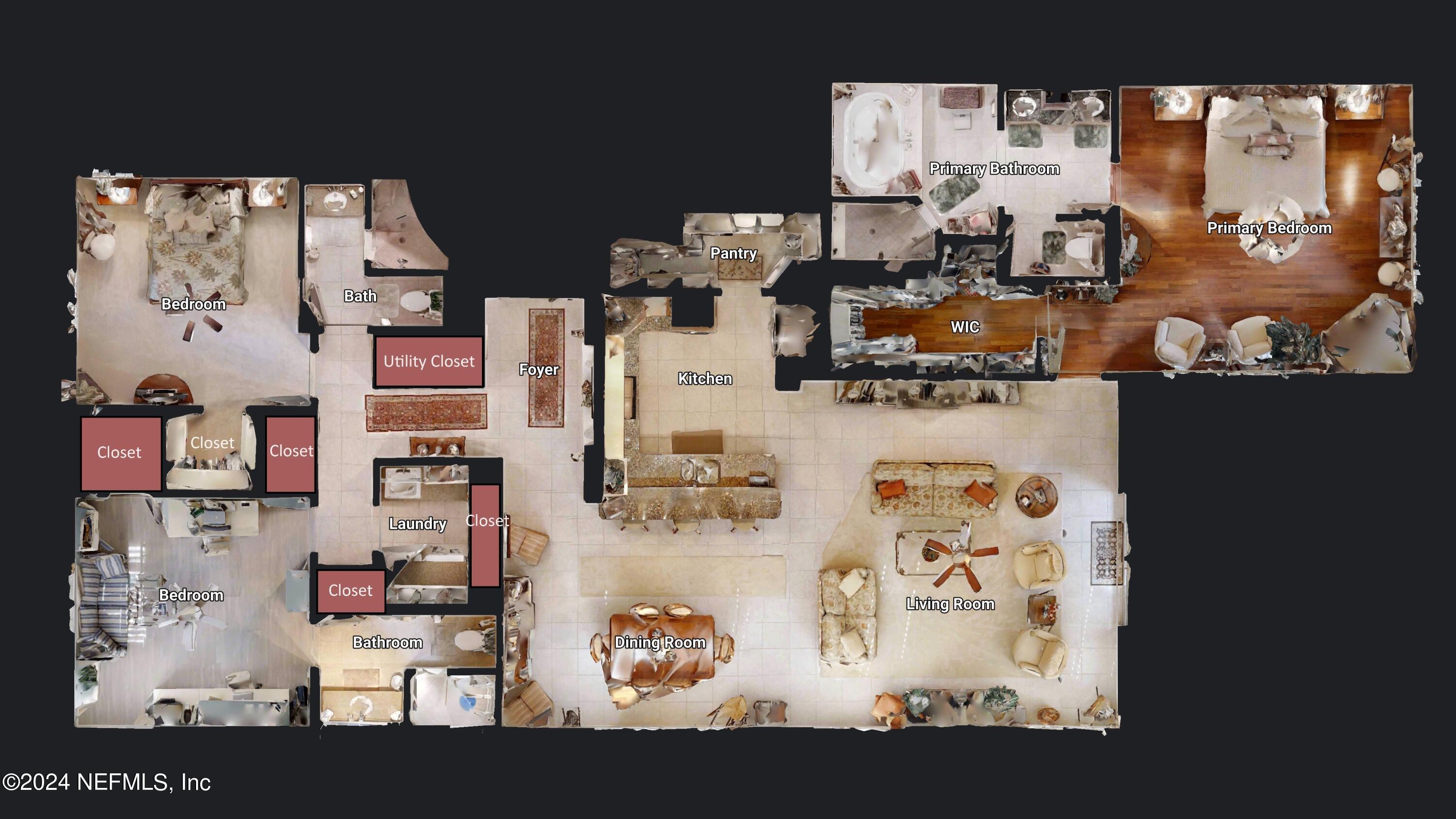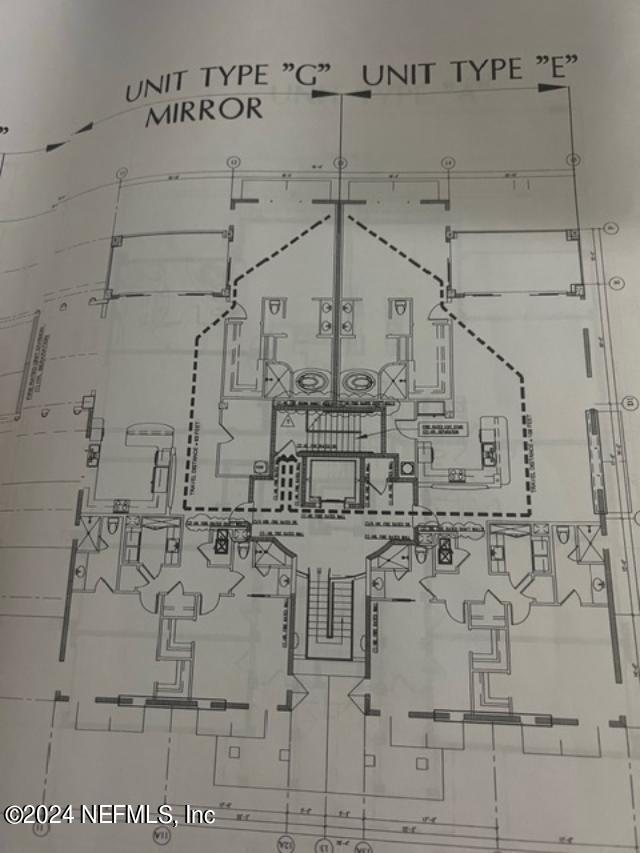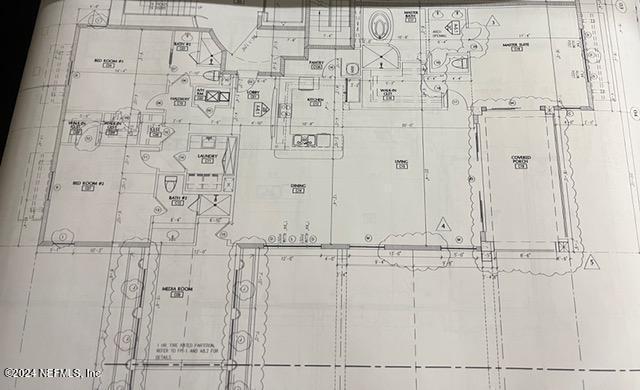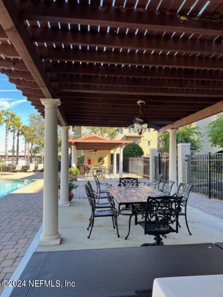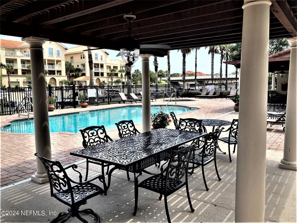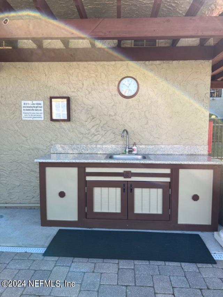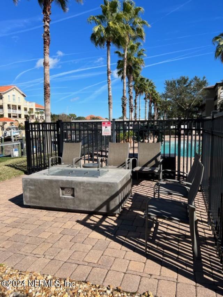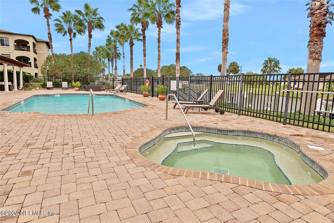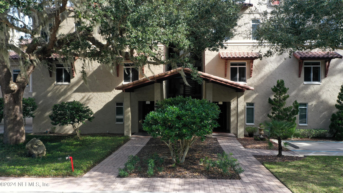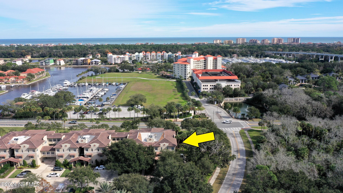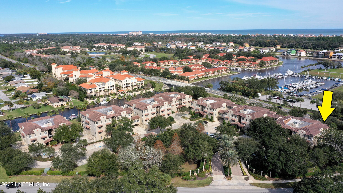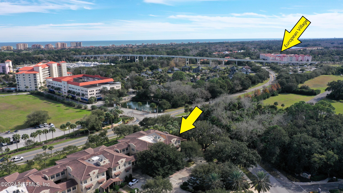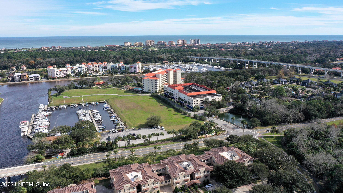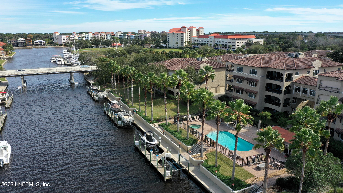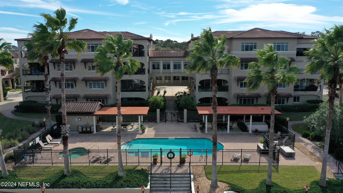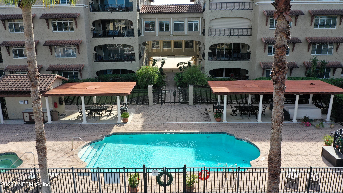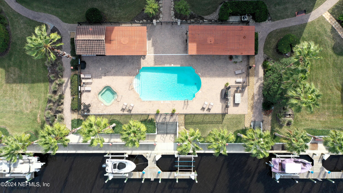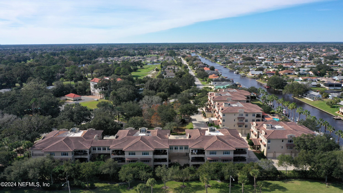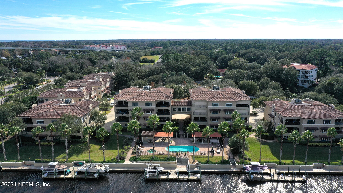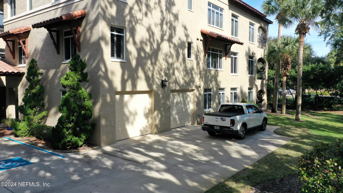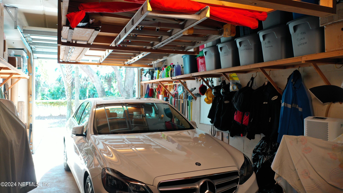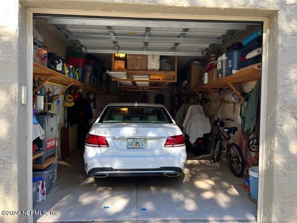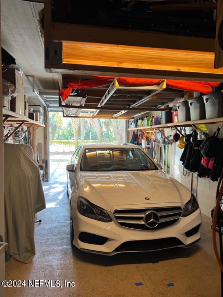Overview
Monthly cost
Get pre-approved
Sales & tax history
Schools
Fees & commissions
Related
Intelligence reports
Save
Buy a condoat 114 CLUB HOUSE Drive 206, Palm Coast, FL 32137
$486,000
$496,000 (-2.02%)
$0/mo
Get pre-approvedResidential
2,414 Sq. Ft.
5,662.8 Sq. Ft. lot
3 Bedrooms
3 Bathrooms
122 Days on market
2002433 MLS ID
Click to interact
Click the map to interact
About 114 CLUB HOUSE Drive 206 condo
Open houses
Sun, Jan 14, 5:00 AM - 8:00 AM
Sun, Feb 18, 5:00 AM - 8:00 AM
Sat, Mar 16, 4:00 AM - 7:00 AM
Sun, Apr 7, 3:30 AM - 8:00 AM
Sun, Apr 14, 3:00 AM - 6:00 AM
Property details
Appliances
Dishwasher
Disposal
Dryer
Electric Cooktop
Microwave
Refrigerator
Washer
Association amenities
Boat Dock
Cable TV
Elevator(s)
Gated
Maintenance Grounds
Maintenance Structure
Storage
Trash
Community features
Pool
Construction materials
Block
Stucco
Cooling
Ceiling Fan(s)
Central Air
Current use
Other
Exterior features
Balcony
Fencing
Other
Flooring
Carpet
Tile
Heating
Central
Electric
Interior features
Breakfast Bar
Ceiling Fan(s)
Elevator
Entrance Foyer
Pantry
Walk-In Closet(s)
Other
Laundry features
In Unit
Levels
One
Parking features
Attached
Garage
Garage Door Opener
Patio and porch features
Terrace
Pool features
Community
In Ground
Possession
Close Of Escrow
Road frontage type
City Street
Road responsibility
Public Maintained Road
Road surface type
Paved
Roof
Tile
Security features
Security Gate
Sewer
Public Sewer
Utilities
Cable Available
Cable Connected
Electricity Connected
Sewer Connected
Monthly cost
Estimated monthly cost
$3,150/mo
Principal & interest
$2,587/mo
Mortgage insurance
$0/mo
Property taxes
$360/mo
Home insurance
$203/mo
HOA fees
$0/mo
Utilities
$0/mo
All calculations are estimates and provided for informational purposes only. Actual amounts may vary.
Sale and tax history
Sales history
Date
Apr 20, 2006
Price
$500,000
| Date | Price | |
|---|---|---|
| Apr 20, 2006 | $500,000 |
Schools
This home is within the Flagler.
Bunnell & Palm Coast & Flagler Beach enrollment policy is not based solely on geography. Please check the school district website to see all schools serving this home.
Public schools
Private schools
Seller fees & commissions
Home sale price
Outstanding mortgage
Selling with traditional agent | Selling with Unreal Estate agent | |
|---|---|---|
| Your total sale proceeds | $456,840 | +$14,580 $471,420 |
| Seller agent commission | $14,580 (3%)* | $0 (0%) |
| Buyer agent commission | $14,580 (3%)* | $14,580 (3%)* |
*Commissions are based on national averages and not intended to represent actual commissions of this property
Get $14,580 more selling your home with an Unreal Estate agent
Start free MLS listingUnreal Estate checked: May 11, 2024 at 6:08 a.m.
Data updated: May 2, 2024 at 8:53 p.m.
Properties near 114 CLUB HOUSE Drive 206
Updated January 2023: By using this website, you agree to our Terms of Service, and Privacy Policy.
Unreal Estate holds real estate brokerage licenses under the following names in multiple states and locations:
Unreal Estate LLC (f/k/a USRealty.com, LLP)
Unreal Estate LLC (f/k/a USRealty Brokerage Solutions, LLP)
Unreal Estate Brokerage LLC
Unreal Estate Inc. (f/k/a Abode Technologies, Inc. (dba USRealty.com))
Main Office Location: 1500 Conrad Weiser Parkway, Womelsdorf, PA 19567
California DRE #01527504
New York § 442-H Standard Operating Procedures
TREC: Info About Brokerage Services, Consumer Protection Notice
UNREAL ESTATE IS COMMITTED TO AND ABIDES BY THE FAIR HOUSING ACT AND EQUAL OPPORTUNITY ACT.
If you are using a screen reader, or having trouble reading this website, please call Unreal Estate Customer Support for help at 1-866-534-3726
Open Monday – Friday 9:00 – 5:00 EST with the exception of holidays.
*See Terms of Service for details.
