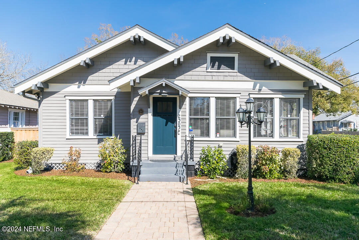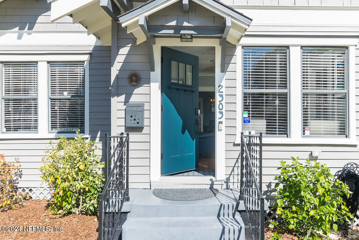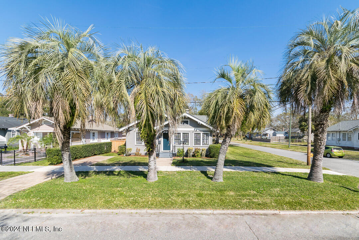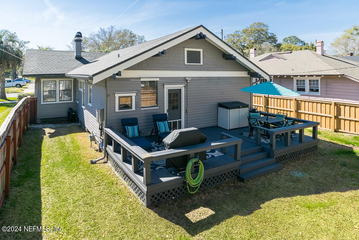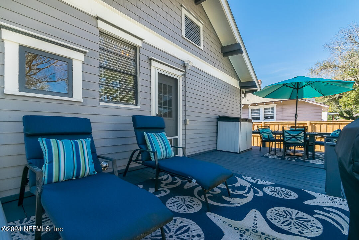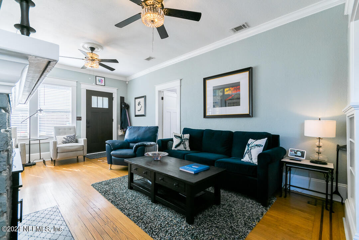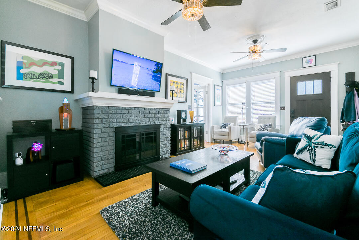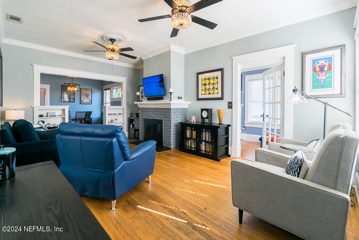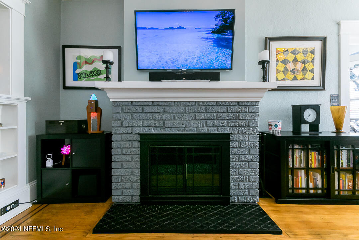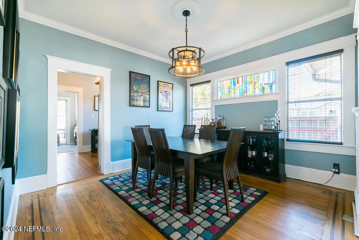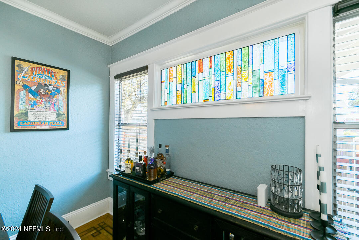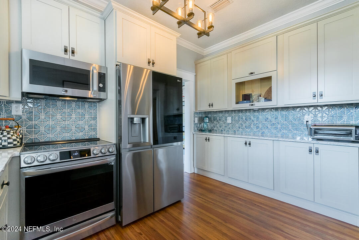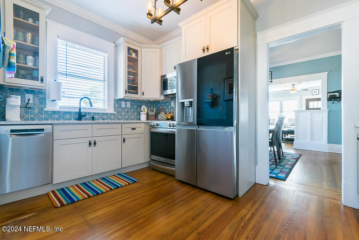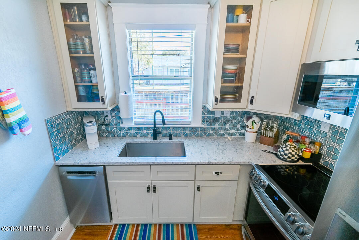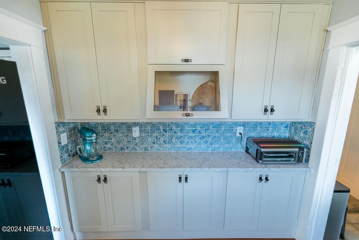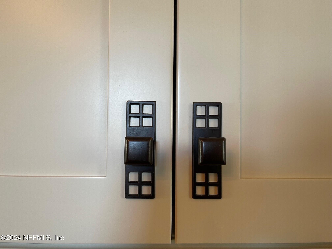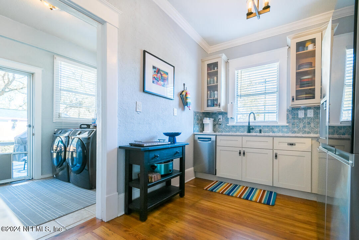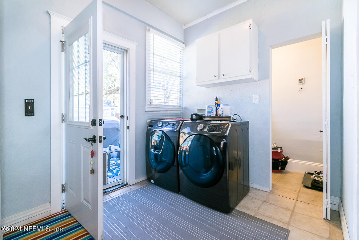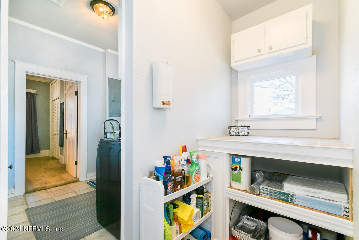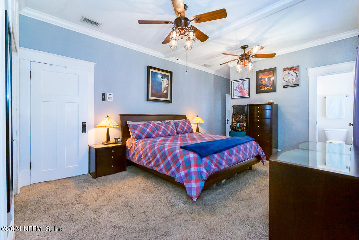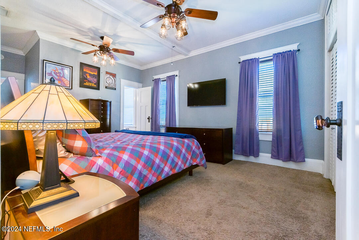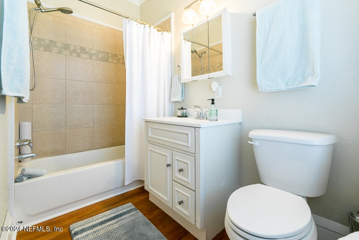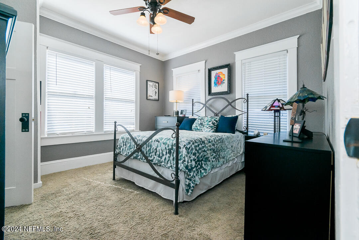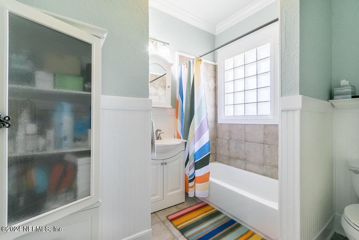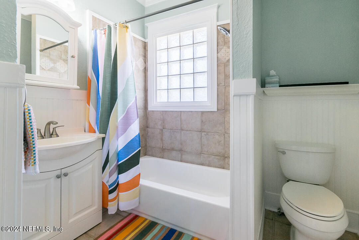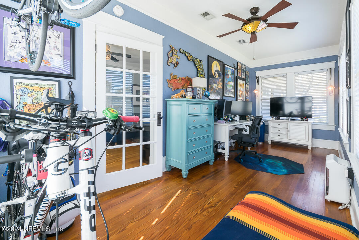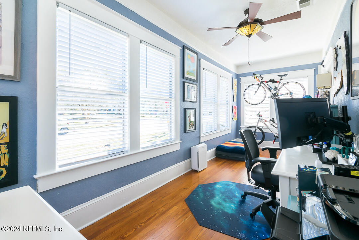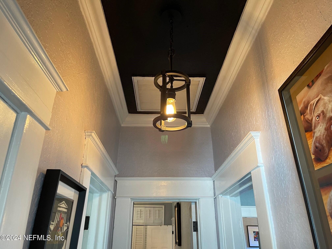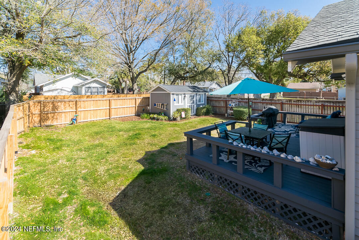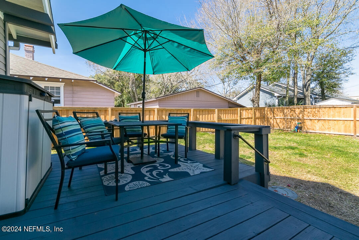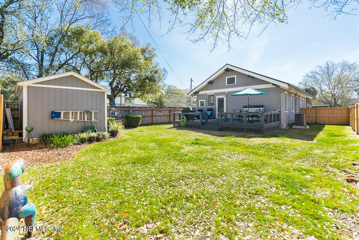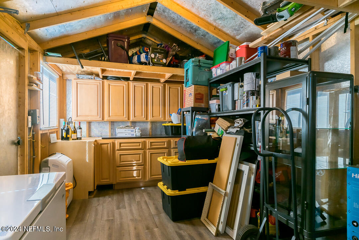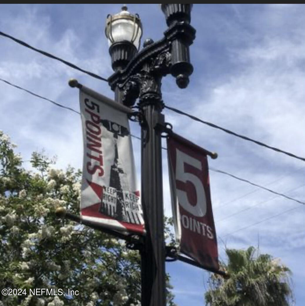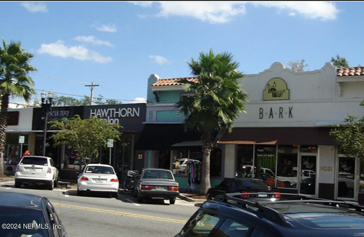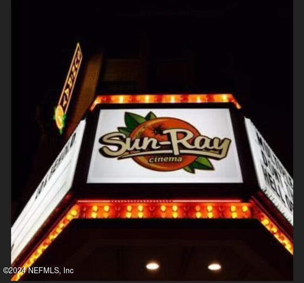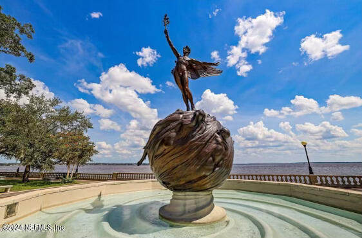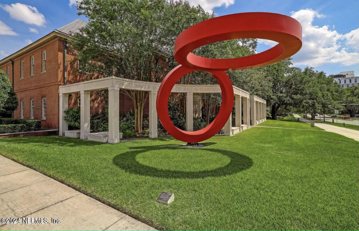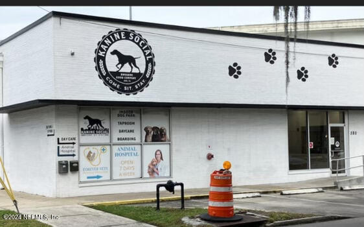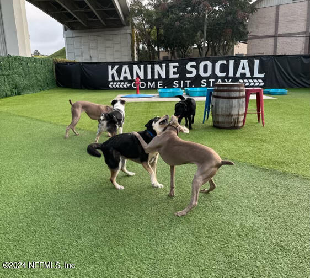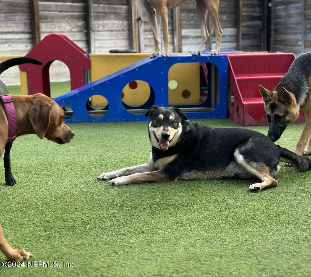Overview
Monthly cost
Get pre-approved
Sales & tax history
Schools
Fees & commissions
Related
Intelligence reports
Save
Buy a houseat 2303 ERNEST Street, Jacksonville, FL 32204
$450,000
$0/mo
Get pre-approvedResidential
1,466 Sq. Ft.
3 Bedrooms
2 Bathrooms
34 Days on market
2011756 MLS ID
Click to interact
Click the map to interact
About 2303 ERNEST Street house
Property details
Appliances
Dishwasher
Disposal
Dryer
Electric Range
Gas Water Heater
Microwave
Refrigerator
Tankless Water Heater
Washer
Construction materials
Wood Siding
Cooling
Central Air
Ceiling Fan(s)
Electric
Current use
Single Family
Electric
200+ Amp Service
Fencing
Back Yard
Wood
Fireplace features
Wood Burning
Flooring
Hardwood
Carpet
Wood
Heating
Central
Electric
Interior features
Built-in Features
Ceiling Fan(s)
His and Hers Closets
Pantry
Smart Thermostat
Laundry features
Electric Dryer Hookup
Washer Hookup
Levels
One
Lot features
Corner Lot
Other structures
Workshop
Parking features
Off Street
On Street
Patio and porch features
Deck
Pool features
None
Possession
Close Of Escrow
Property condition
Updated/Remodeled
Roof
Shingle
Security features
Security System Owned
Sewer
Public Sewer
Utilities
Cable Available
Cable Connected
Monthly cost
Estimated monthly cost
$2,916/mo
Principal & interest
$2,395/mo
Mortgage insurance
$0/mo
Property taxes
$334/mo
Home insurance
$188/mo
HOA fees
$0/mo
Utilities
$0/mo
All calculations are estimates and provided for informational purposes only. Actual amounts may vary.
Sale and tax history
Sales history
Date
Nov 15, 2005
Price
$205,000
| Date | Price | |
|---|---|---|
| Nov 15, 2005 | $205,000 |
Schools
This home is within the Duval.
Jacksonville enrollment policy is not based solely on geography. Please check the school district website to see all schools serving this home.
Public schools
Private schools
Seller fees & commissions
Home sale price
Outstanding mortgage
Selling with traditional agent | Selling with Unreal Estate agent | |
|---|---|---|
| Your total sale proceeds | $423,000 | +$13,500 $436,500 |
| Seller agent commission | $13,500 (3%)* | $0 (0%) |
| Buyer agent commission | $13,500 (3%)* | $13,500 (3%)* |
*Commissions are based on national averages and not intended to represent actual commissions of this property
Get $13,500 more selling your home with an Unreal Estate agent
Start free MLS listingUnreal Estate checked: May 17, 2024 at 11:14 p.m.
Data updated: May 16, 2024 at 6:17 p.m.
Properties near 2303 ERNEST Street
Updated January 2023: By using this website, you agree to our Terms of Service, and Privacy Policy.
Unreal Estate holds real estate brokerage licenses under the following names in multiple states and locations:
Unreal Estate LLC (f/k/a USRealty.com, LLP)
Unreal Estate LLC (f/k/a USRealty Brokerage Solutions, LLP)
Unreal Estate Brokerage LLC
Unreal Estate Inc. (f/k/a Abode Technologies, Inc. (dba USRealty.com))
Main Office Location: 1500 Conrad Weiser Parkway, Womelsdorf, PA 19567
California DRE #01527504
New York § 442-H Standard Operating Procedures
TREC: Info About Brokerage Services, Consumer Protection Notice
UNREAL ESTATE IS COMMITTED TO AND ABIDES BY THE FAIR HOUSING ACT AND EQUAL OPPORTUNITY ACT.
If you are using a screen reader, or having trouble reading this website, please call Unreal Estate Customer Support for help at 1-866-534-3726
Open Monday – Friday 9:00 – 5:00 EST with the exception of holidays.
*See Terms of Service for details.
