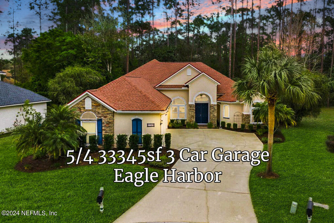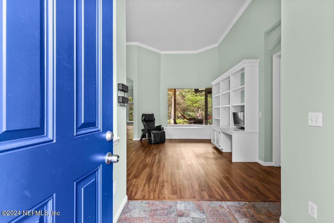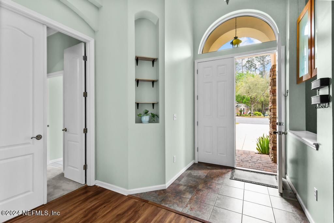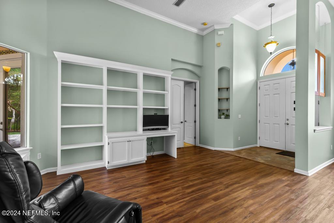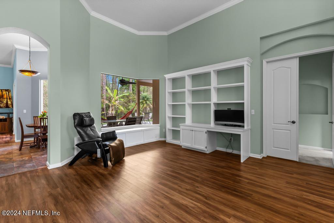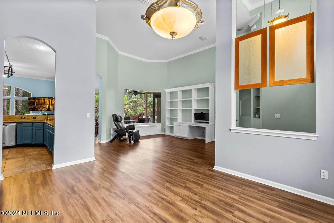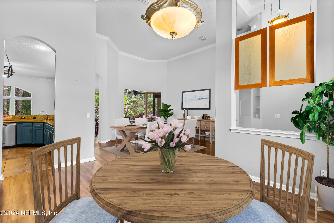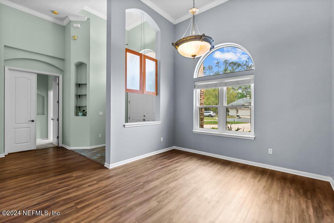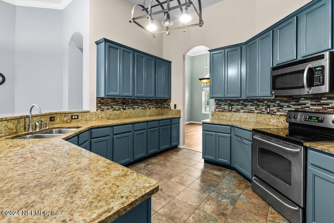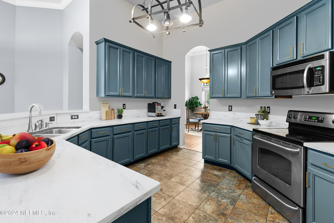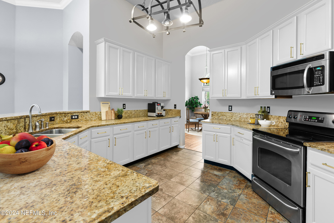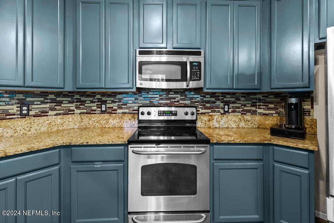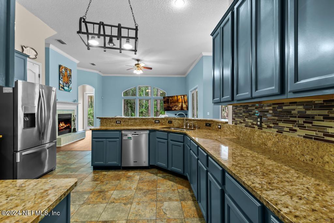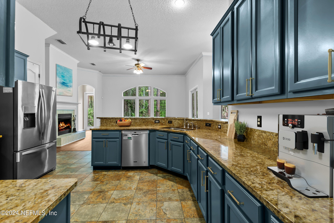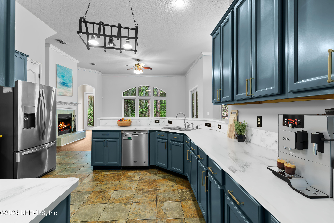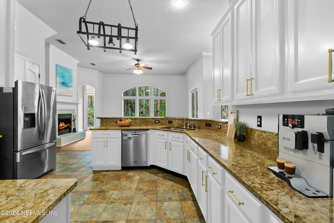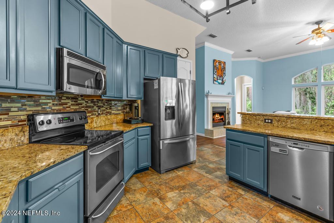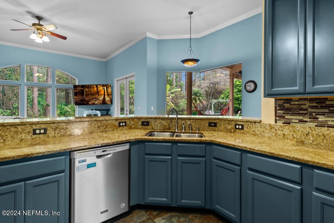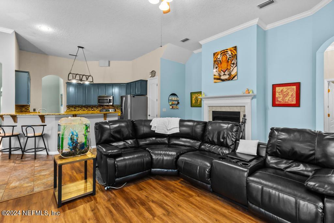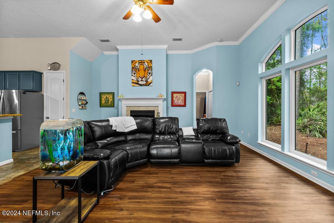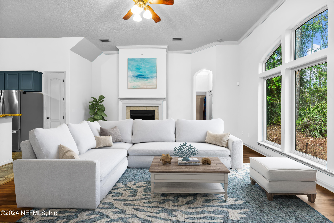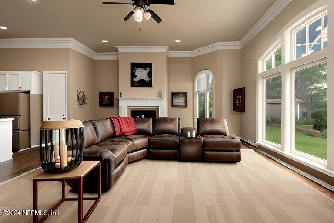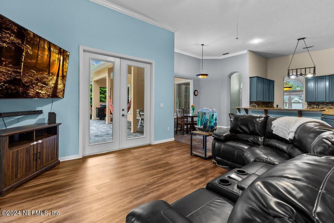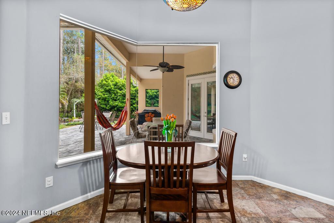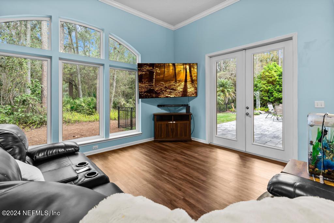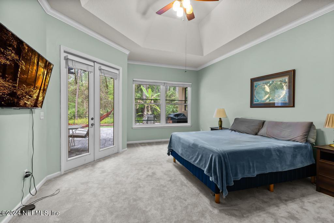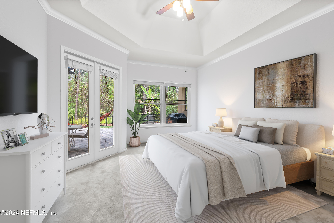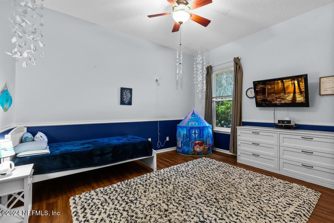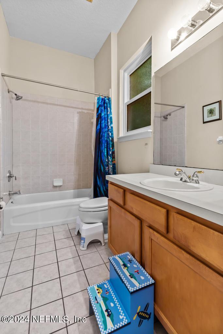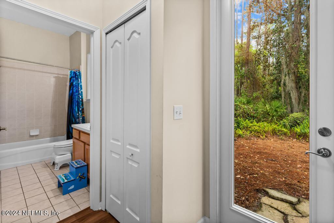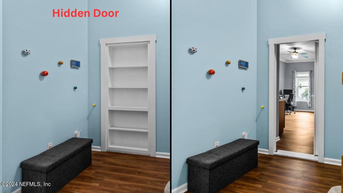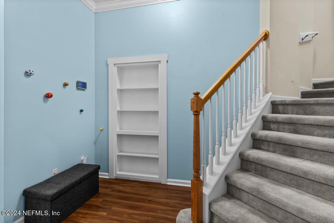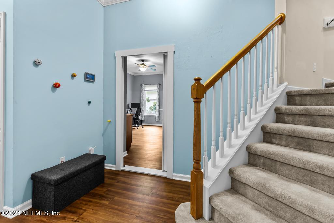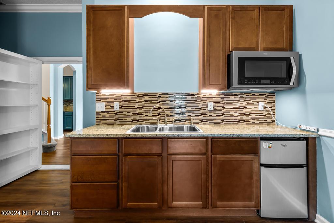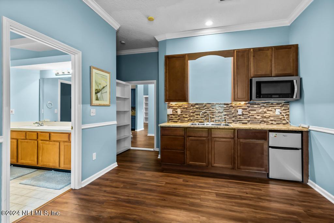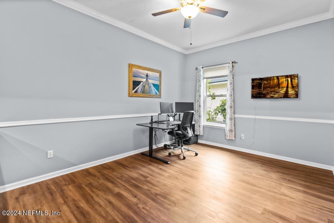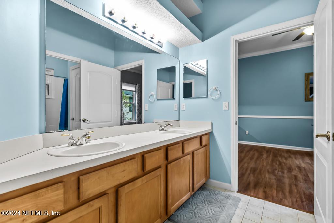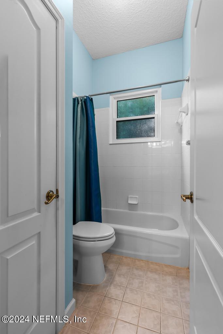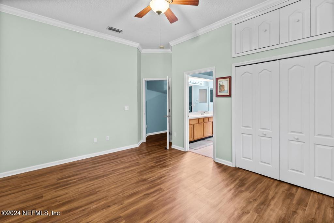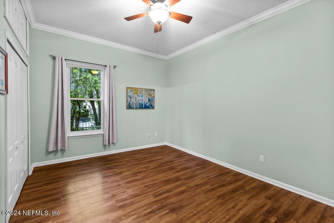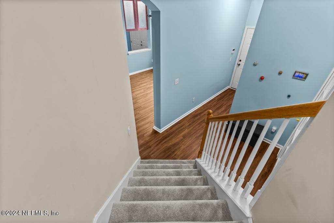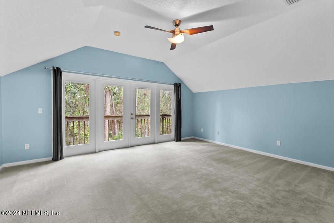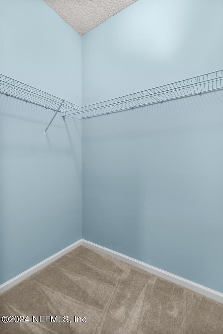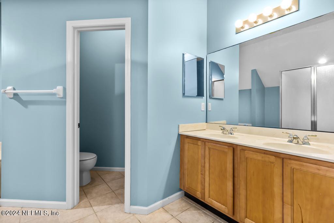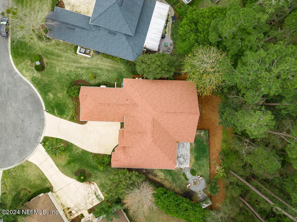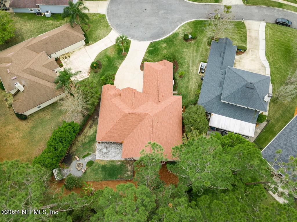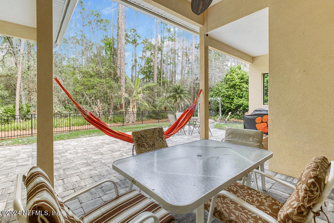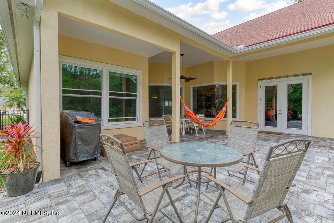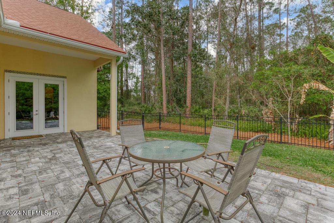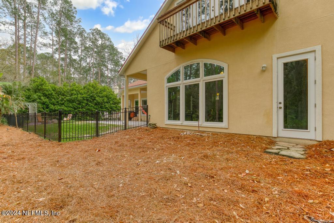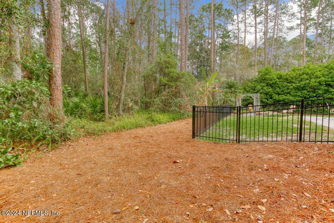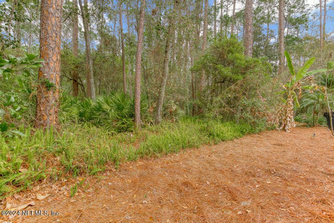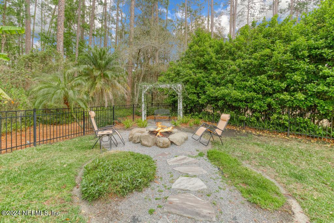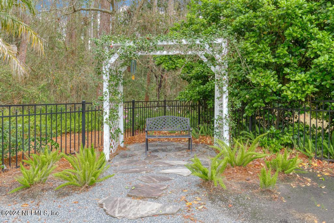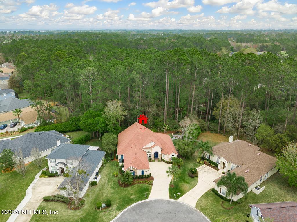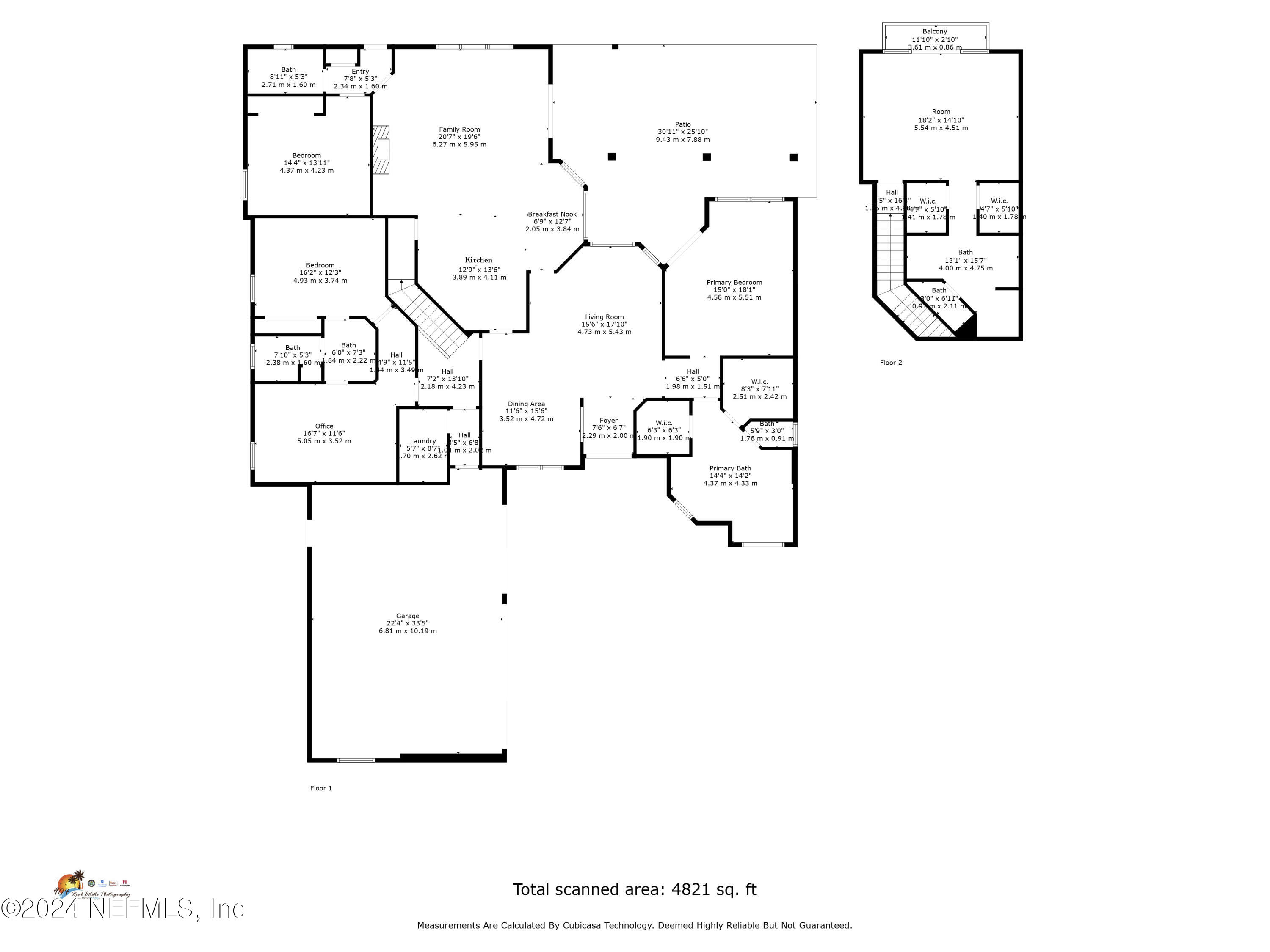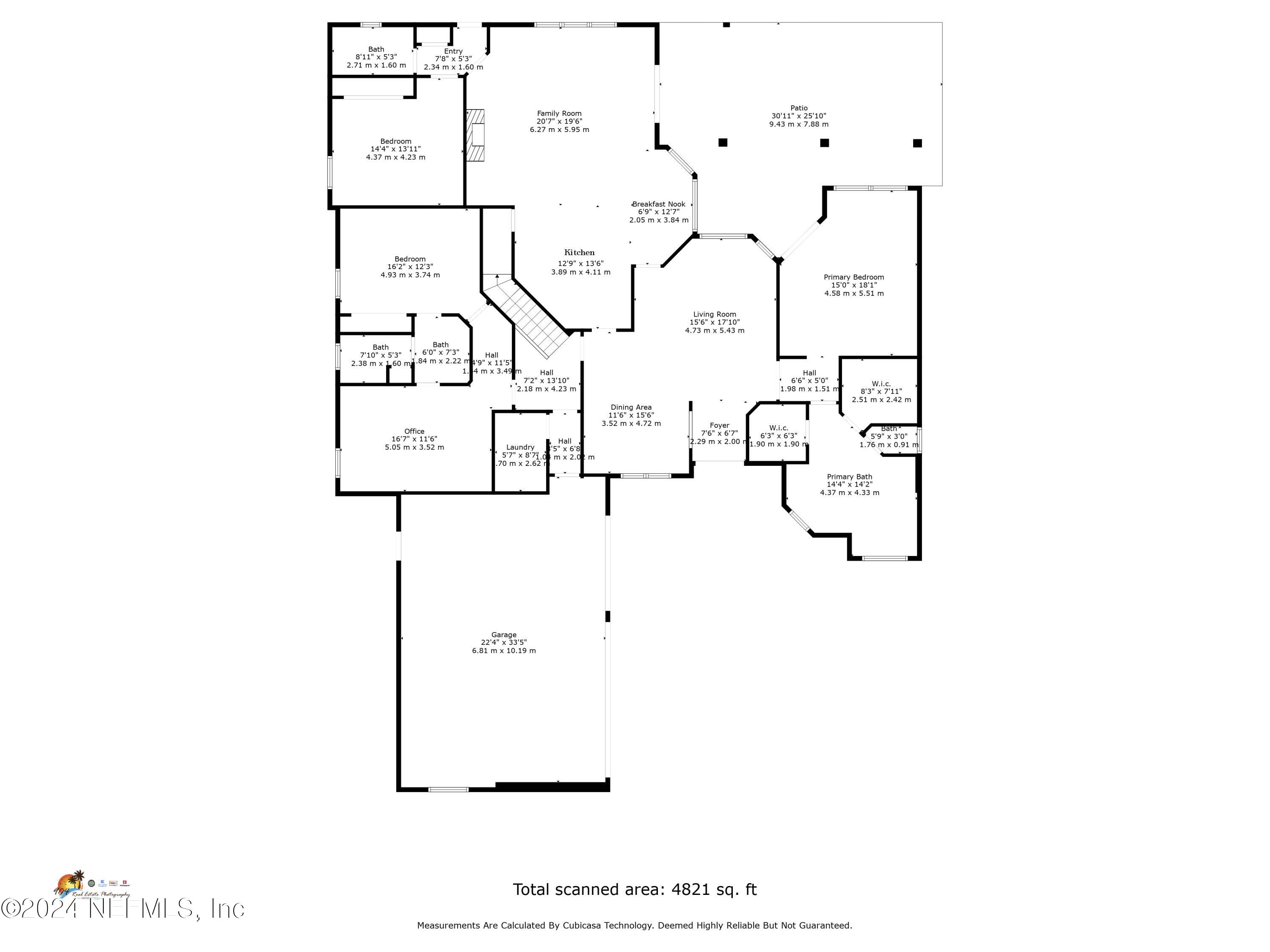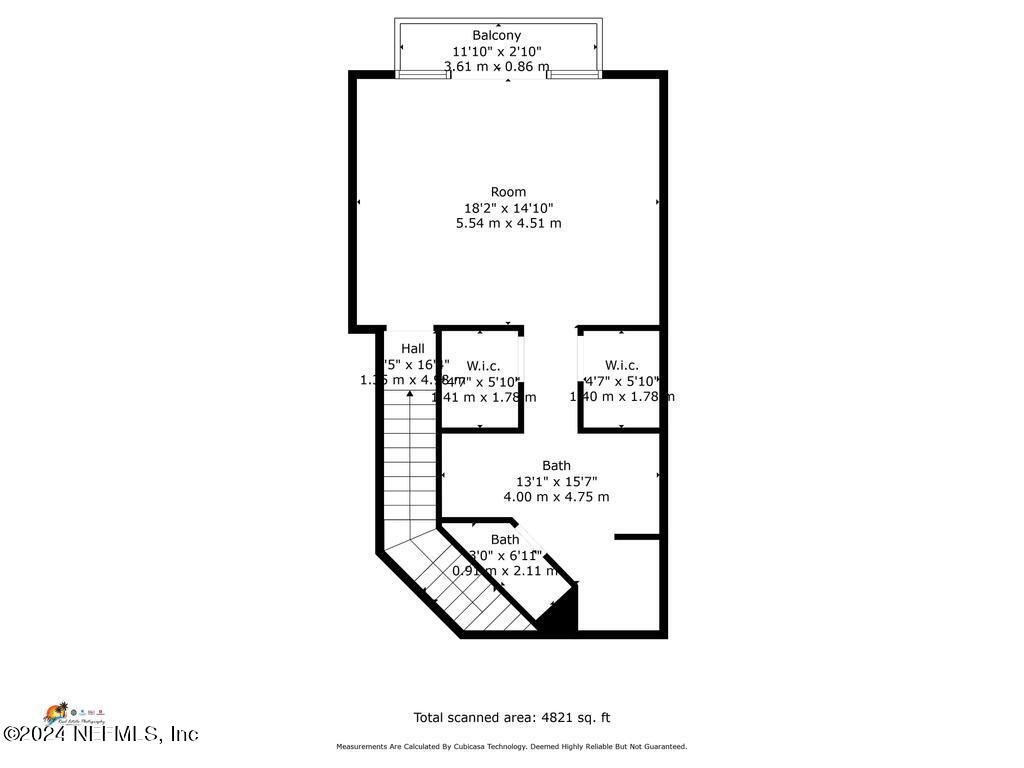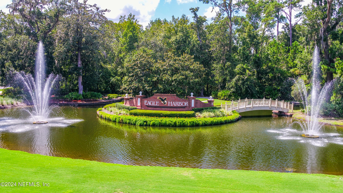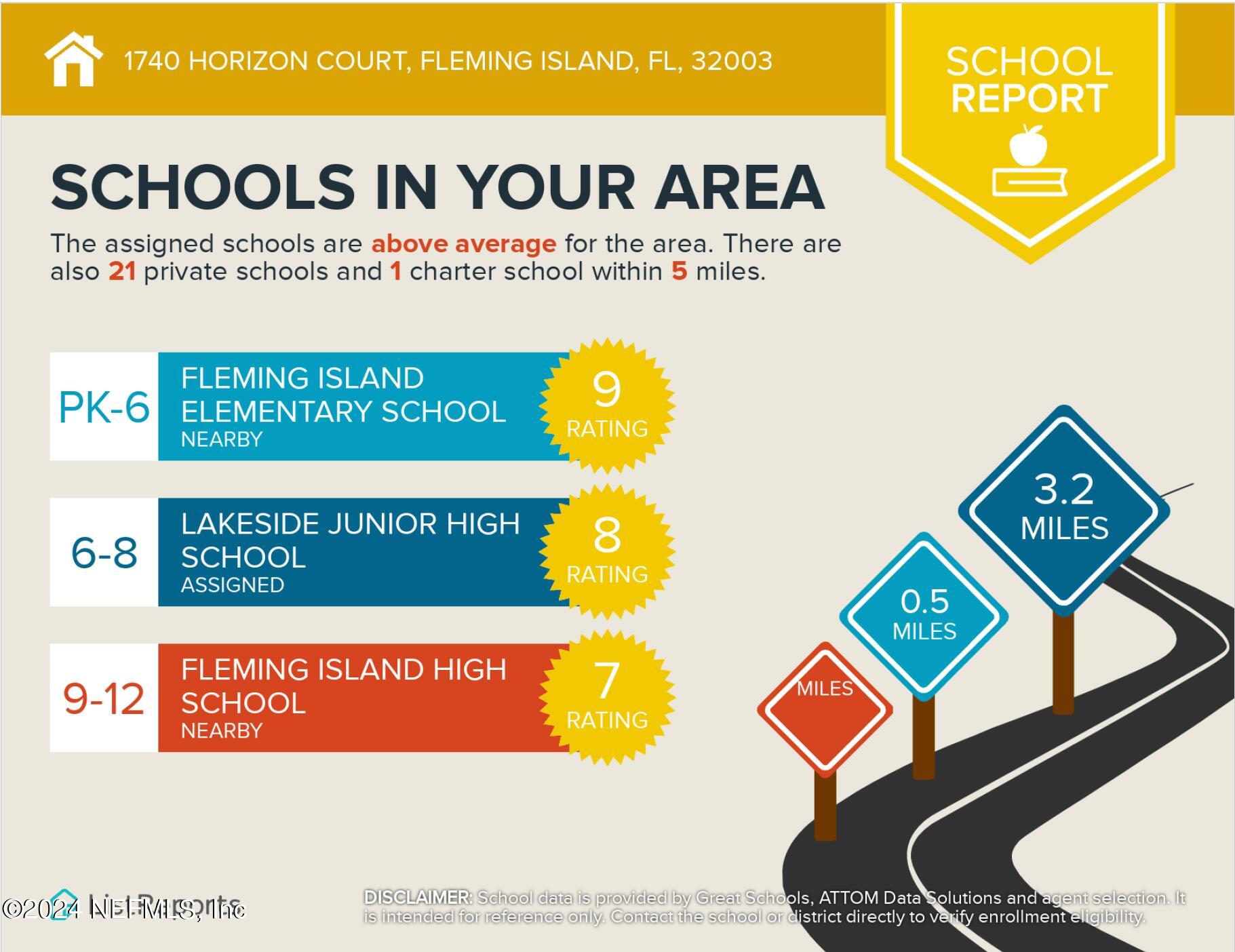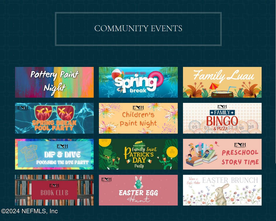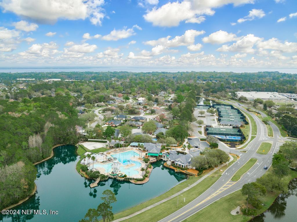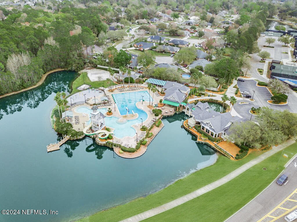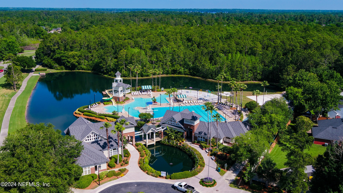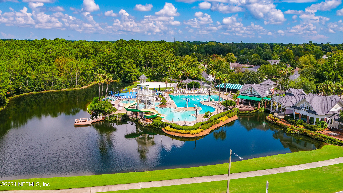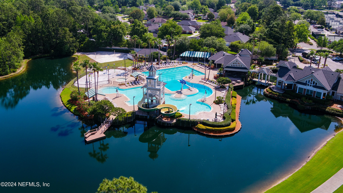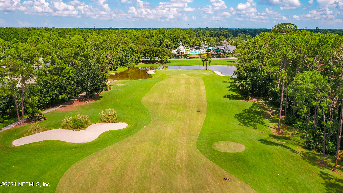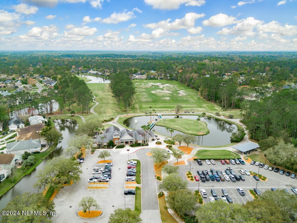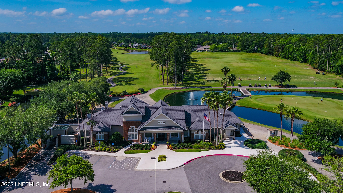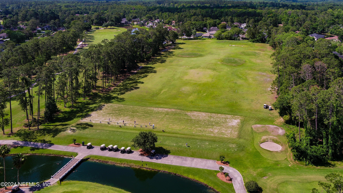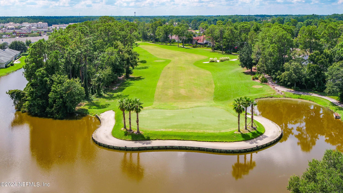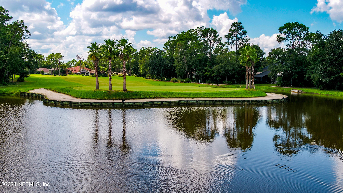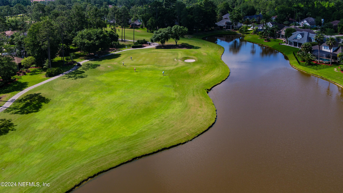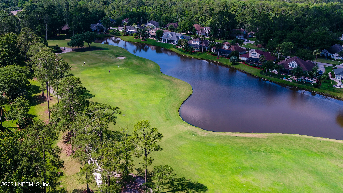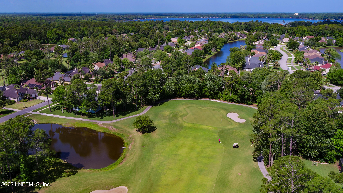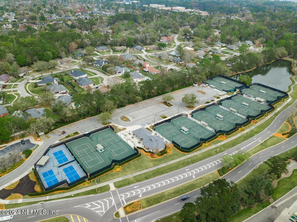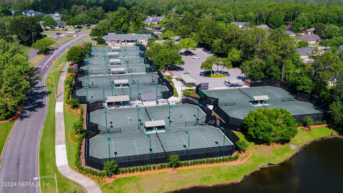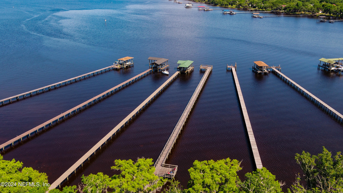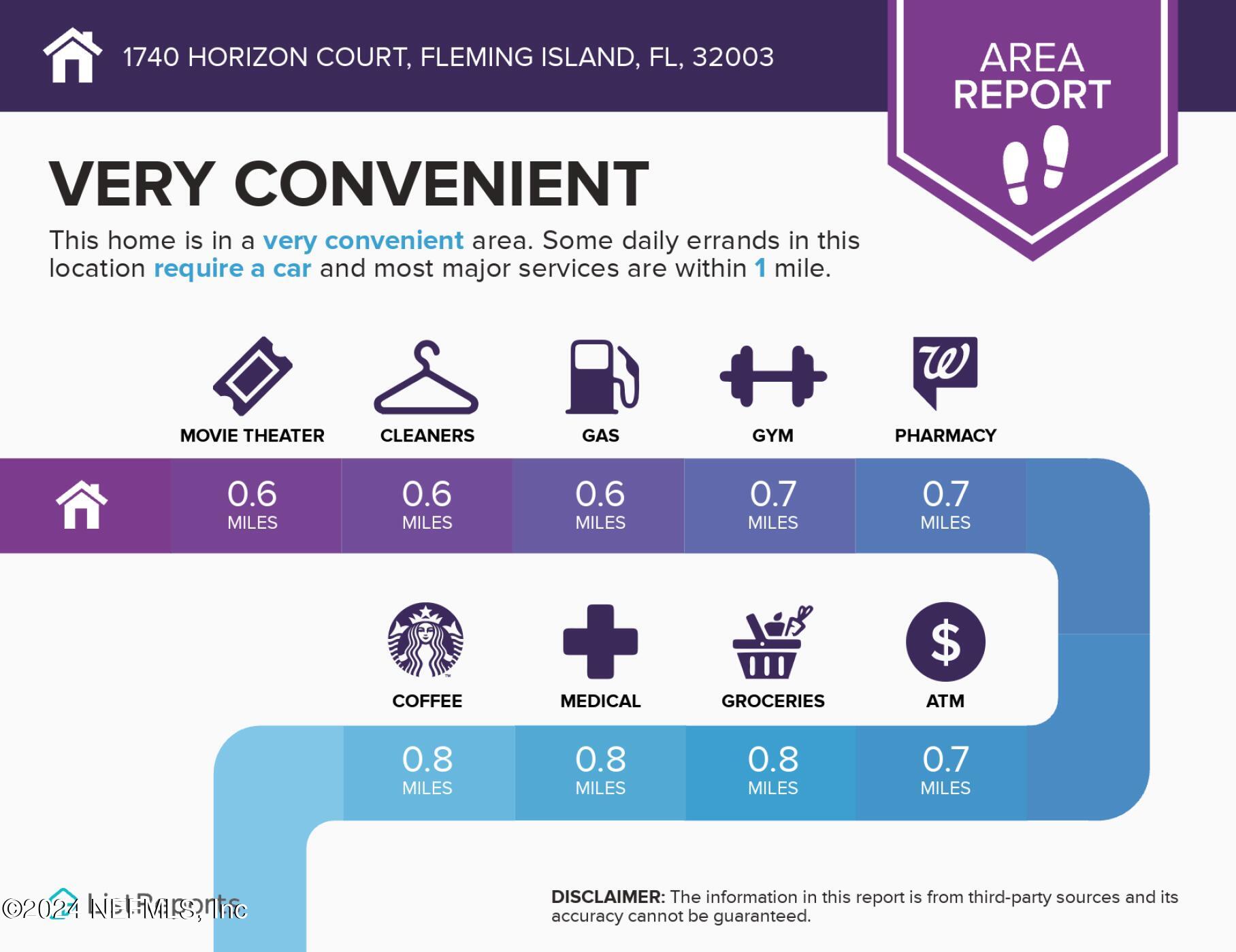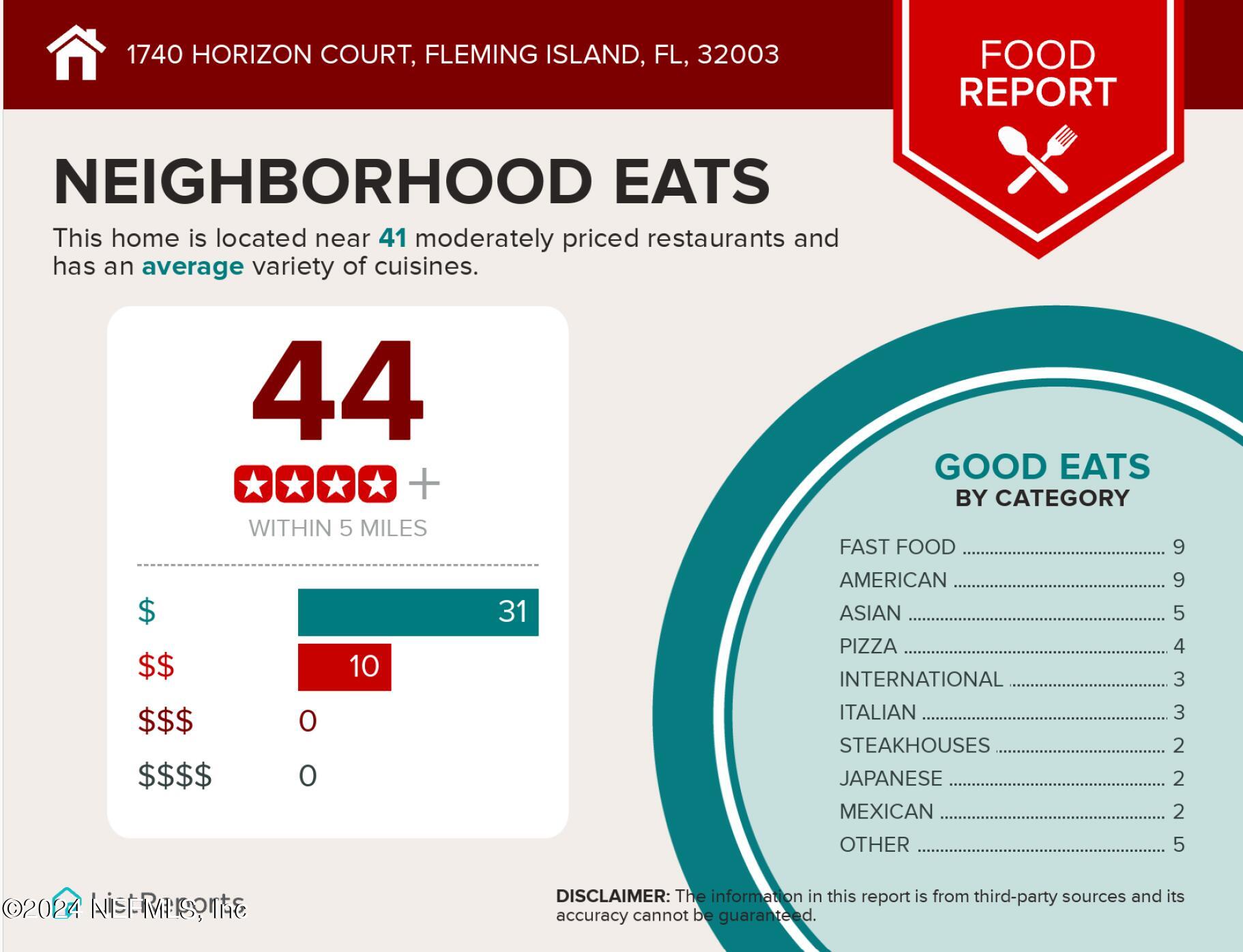Overview
Monthly cost
Get pre-approved
Sales & tax history
Schools
Fees & commissions
Related
Intelligence reports
Save
Buy a houseat 1740 HORIZON Court, Fleming Island, FL 32003
$624,900
$634,900 (-1.58%)
$0/mo
Get pre-approvedResidential
3,345 Sq. Ft.
11,325.6 Sq. Ft. lot
5 Bedrooms
4 Bathrooms
70 Days on market
2012563 MLS ID
Click to interact
Click the map to interact
About 1740 HORIZON Court house
Property details
Appliances
Dishwasher
Disposal
Dryer
Electric Oven
Electric Range
Microwave
Refrigerator
Washer
Association amenities
Basketball Court
Boat Dock
Clubhouse
Golf Course
Jogging Path
Playground
RV/Boat Storage
Tennis Court(s)
Community features
Pool
Construction materials
Stone Veneer
Stucco
Cooling
Central Air
Ceiling Fan(s)
Electric
Zoned
Current use
Residential
Single Family
Exterior features
Balcony
Fire Pit
Fencing
Back Yard
Fireplace features
Gas
Flooring
Carpet
Laminate
Tile
Heating
Central
Electric
Zoned
Interior features
Breakfast Bar
Built-in Features
Ceiling Fan(s)
Entrance Foyer
His and Hers Closets
In-Law Floorplan
Pantry
Vaulted Ceiling(s)
Walk-In Closet(s)
Laundry features
In Basement
Electric Dryer Hookup
Lower Level
Washer Hookup
Levels
One and One Half
Lot features
Cul-De-Sac
Many Trees
Wooded
Parking features
Garage
Garage Door Opener
Patio and porch features
Porch
Covered
Front Porch
Patio
Pool features
Community
Possession
Other
Property condition
Updated/Remodeled
Road frontage type
City Street
Road responsibility
Public Maintained Road
Road surface type
Asphalt
Roof
Shingle
Security features
Smoke Detector(s)
Sewer
Public Sewer
Special listing conditions
Standard
Utilities
Cable Available
Cable Connected
Electricity Connected
Sewer Connected
Water Connected
View
Trees/Woods
Monthly cost
Estimated monthly cost
$4,050/mo
Principal & interest
$3,326/mo
Mortgage insurance
$0/mo
Property taxes
$463/mo
Home insurance
$260/mo
HOA fees
$0/mo
Utilities
$0/mo
All calculations are estimates and provided for informational purposes only. Actual amounts may vary.
Sale and tax history
Sales history
Date
Sep 14, 2017
Price
$347,000
| Date | Price | |
|---|---|---|
| Sep 14, 2017 | $347,000 |
Schools
This home is within the Clay.
Fleming Island & Orange Park enrollment policy is not based solely on geography. Please check the school district website to see all schools serving this home.
Public schools
Private schools
Seller fees & commissions
Home sale price
Outstanding mortgage
Selling with traditional agent | Selling with Unreal Estate agent | |
|---|---|---|
| Your total sale proceeds | $587,406 | +$18,747 $606,153 |
| Seller agent commission | $18,747 (3%)* | $0 (0%) |
| Buyer agent commission | $18,747 (3%)* | $18,747 (3%)* |
*Commissions are based on national averages and not intended to represent actual commissions of this property
Get $18,747 more selling your home with an Unreal Estate agent
Start free MLS listingUnreal Estate checked: May 17, 2024 at 7:14 p.m.
Data updated: May 13, 2024 at 2:33 p.m.
Properties near 1740 HORIZON Court
Updated January 2023: By using this website, you agree to our Terms of Service, and Privacy Policy.
Unreal Estate holds real estate brokerage licenses under the following names in multiple states and locations:
Unreal Estate LLC (f/k/a USRealty.com, LLP)
Unreal Estate LLC (f/k/a USRealty Brokerage Solutions, LLP)
Unreal Estate Brokerage LLC
Unreal Estate Inc. (f/k/a Abode Technologies, Inc. (dba USRealty.com))
Main Office Location: 1500 Conrad Weiser Parkway, Womelsdorf, PA 19567
California DRE #01527504
New York § 442-H Standard Operating Procedures
TREC: Info About Brokerage Services, Consumer Protection Notice
UNREAL ESTATE IS COMMITTED TO AND ABIDES BY THE FAIR HOUSING ACT AND EQUAL OPPORTUNITY ACT.
If you are using a screen reader, or having trouble reading this website, please call Unreal Estate Customer Support for help at 1-866-534-3726
Open Monday – Friday 9:00 – 5:00 EST with the exception of holidays.
*See Terms of Service for details.
