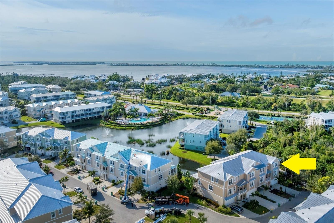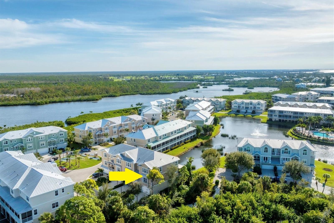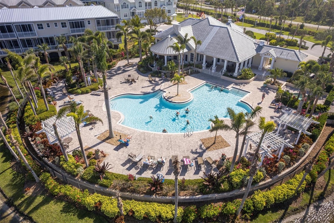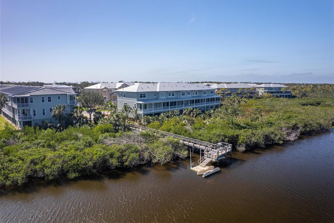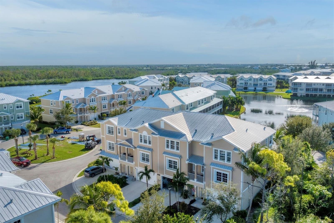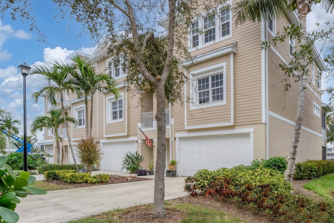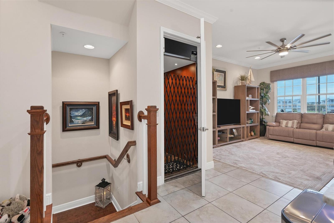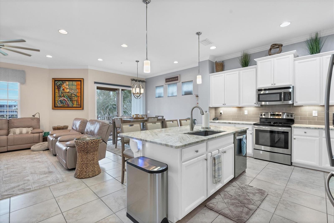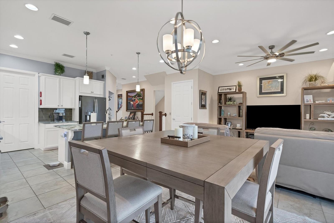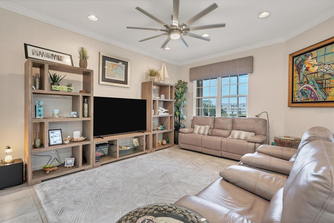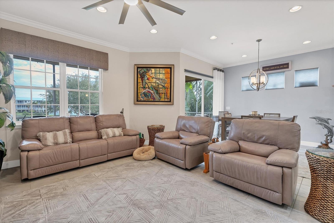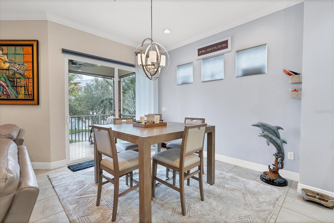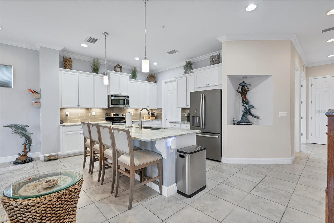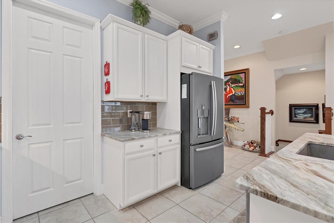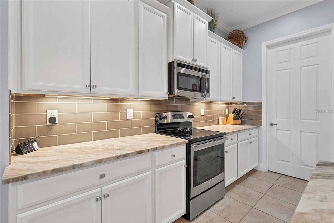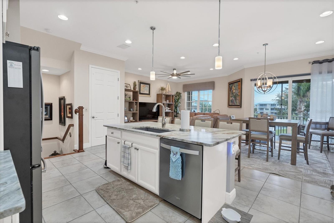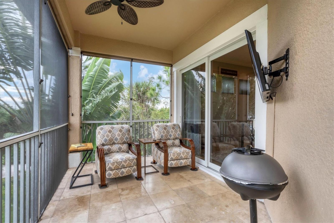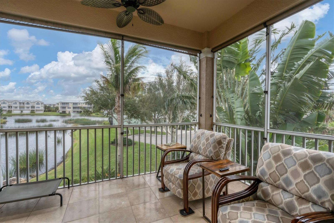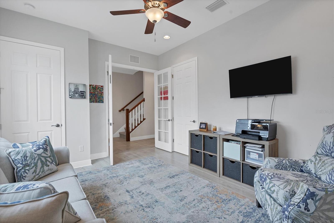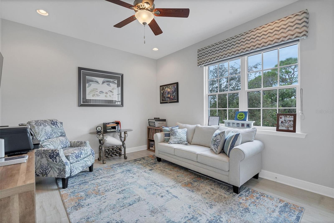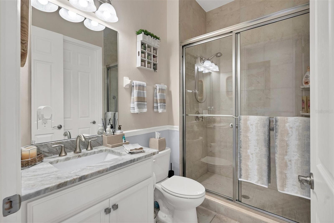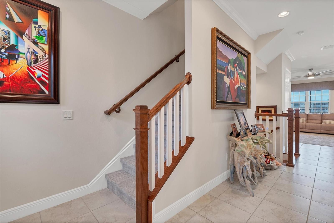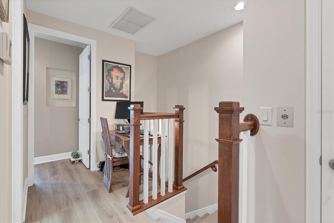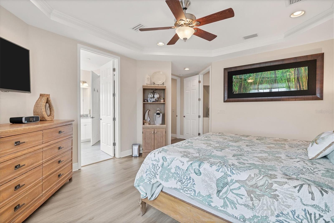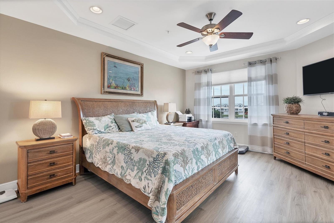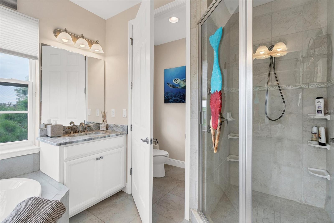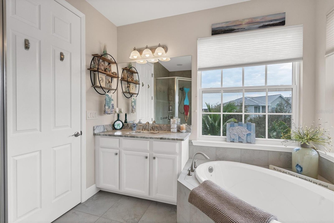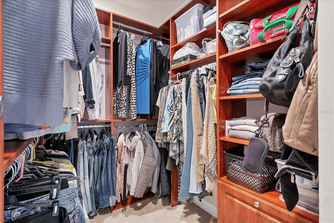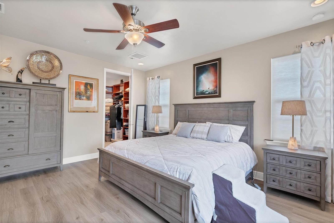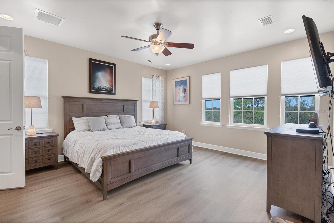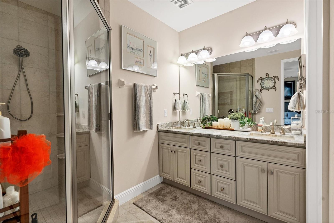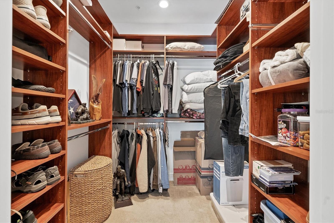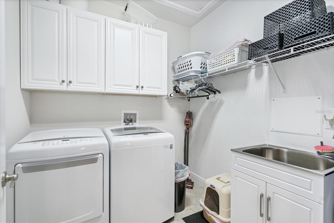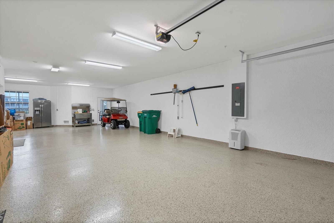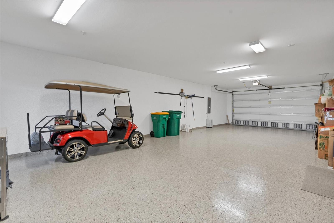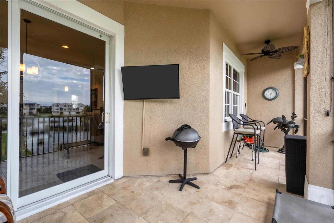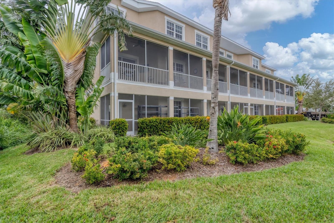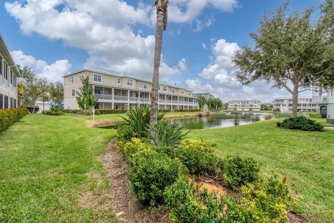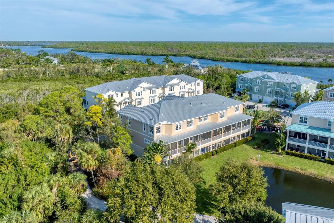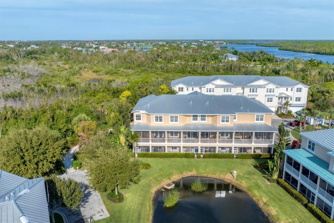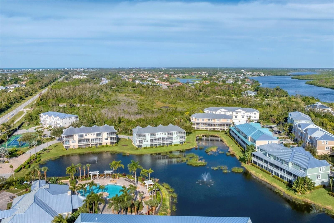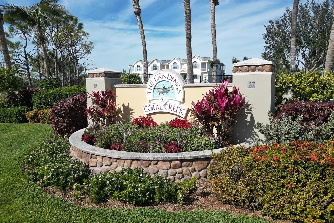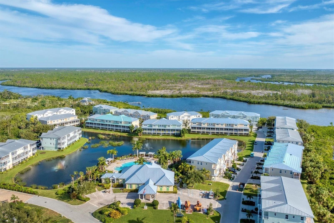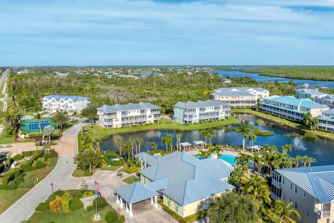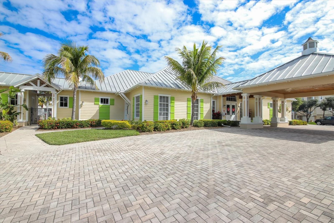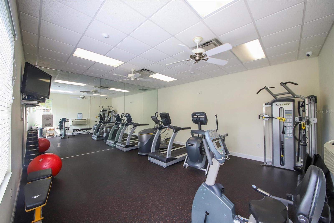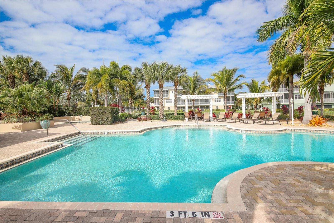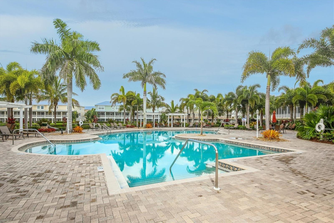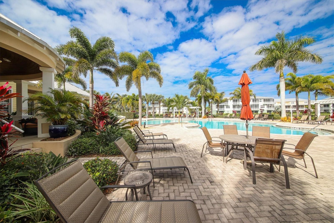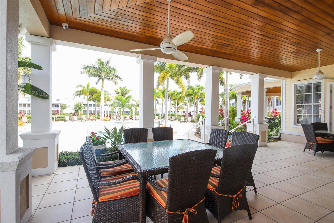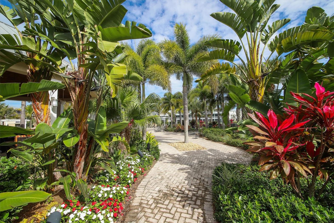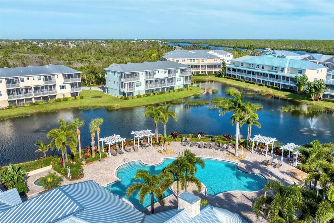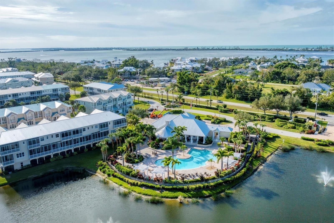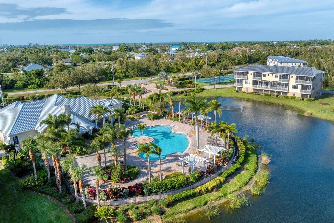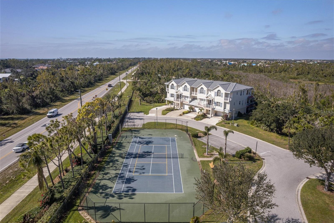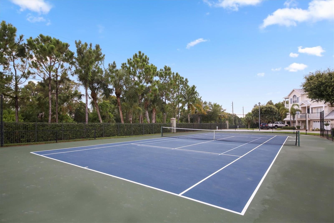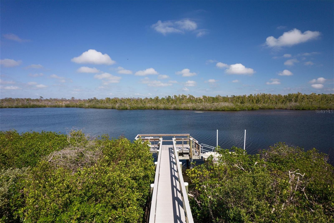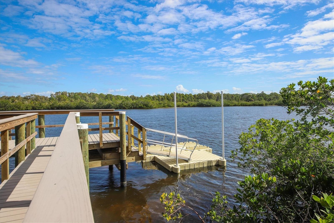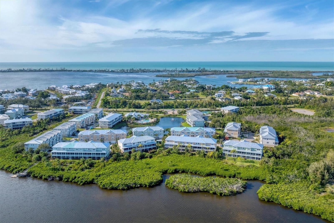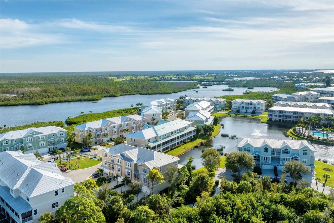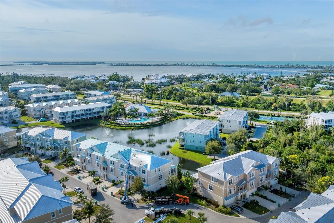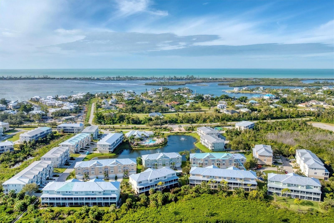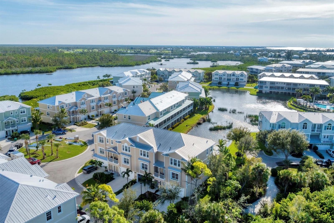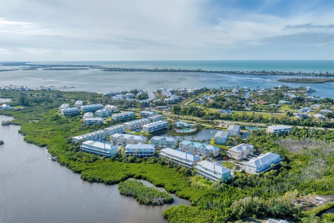Overview
Monthly cost
Get pre-approved
Schools
Fees & commissions
Related
Intelligence reports
Save
Buy a townhomeat 10311 LANDS END CIRCLE 13, PLACIDA, FL 33946
$688,900
$689,900 (-0.14%)
$0/mo
Get pre-approvedResidential
2,275 Sq. Ft.
2,012 Sq. Ft. lot
3 Bedrooms
3 Bathrooms
125 Days on market
D6133832 MLS ID
Click to interact
Click the map to interact
About 10311 LANDS END CIRCLE 13 townhome
This Bahamian inspired townhome offers all of this and more, the townhome is orientated to the southwest which will allow for a different sunset every night. Now that I have your attention, how about a 4-car garage with epoxy floors? If you want all of that, look no further.
Let’s talk about the home itself, as you step into the spacious garage from whichever toy you are using, you have the option of taking the in-unit elevator or walking up the uniquely styled stairs to the main floor. Here you enter a large open concept living space combined with a large kitchen. The area has plenty of room to spread out and entertain the whole family.
Let’s look at The Kitchen!! I'm not sure you'll want to cook in it because of how beautiful it is. If you do choose to get it dirty it has everything your inner Food Network Star needs to create gourmet delights for everyone to enjoy. The first thing you will probably notice are the one-of-a-kind leather granite countertops and how much space they offer. They are showstoppers. Then you'll notice the large island and plethora of cabinets. Next might be the stainless appliance package. Finally, is the glass back splash that finishes off this exquisite space.
Let’s step outside on to your lanai, where you will probably spend most of your time. The true star is the view. It features views of a large water feature. The privacy and serenity this offers is second to none on The Cape Haze Peninsula. Be careful though as you might not want to leave.
As you step back inside and through the living area and kitchen you will come to a large room that can be configured any number of ways depending on your needs, including a 3rd bedroom. It is finished off with a beautifully neutral luxury vinyl.
From here you can again take the stairs or elevator to the top floor which features two master suites so take your pick. One faces the southern part of the complex and the other faces to the north. Both bathrooms feature the same custom leather granite that is in the kitchen and dual vanities. The suites both have large walk-in closets. This whole level has luxury vinyl throughout, replacing the old carpet.
If you have read this far congratulations on finding your next home!! Here are some other features of the home. A/C replaced in 2023, Water Heater 2022, recently epoxied garage floor, and new fan on lanai. The windows and sliders are Low E Hurricane Resistant from PGT.
The Landings at Coral Creek is a resort style community featuring large clubhouse, fitness center, pickleball, pier with kayak launch into Coral Creek, heated pool and spa.
If you value a great location for your activities this home has it. Located only minutes from Boca Grande and Manasota Key beaches.
This Bahamian inspired townhome offers all of this and more, the townhome is orientated to the southwest which will allow for a different sunset every night. Now that I have your attention, how about a 4-car garage with epoxy floors? If you want all of that, look no further.
Let’s talk about the home itself, as you step into the spacious garage from whichever toy you are using, you have the option of taking the in-unit elevator or walking up the uniquely styled stairs to the main floor. Here you enter a large open concept living space combined with a large kitchen. The area has plenty of room to spread out and entertain the whole family.
Let’s look at The Kitchen!! I'm not sure you'll want to cook in it because of how beautiful it is. If you do choose to get it dirty it has everything your inner Food Network Star needs to create gourmet delights for everyone to enjoy. The first thing you will probably notice are the one-of-a-kind leather granite countertops and how much space they offer. They are showstoppers. Then you'll notice the large island and plethora of cabinets. Next might be the stainless appliance package. Finally, is the glass back splash that finishes off this exquisite space.
Let’s step outside on to your lanai, where you will probably spend most of your time. The true star is the view. It features views of a large water feature. The privacy and serenity this offers is second to none on The Cape Haze Peninsula. Be careful though as you might not want to leave.
As you step back inside and through the living area and kitchen you will come to a large room that can be configured any number of ways depending on your needs, including a 3rd bedroom. It is finished off with a beautifully neutral luxury vinyl.
From here you can again take the stairs or elevator to the top floor which features two master suites so take your pick. One faces the southern part of the complex and the other faces to the north. Both bathrooms feature the same custom leather granite that is in the kitchen and dual vanities. The suites both have large walk-in closets. This whole level has luxury vinyl throughout, replacing the old carpet.
If you have read this far congratulations on finding your next home!! Here are some other features of the home. A/C replaced in 2023, Water Heater 2022, recently epoxied garage floor, and new fan on lanai. The windows and sliders are Low E Hurricane Resistant from PGT.
The Landings at Coral Creek is a resort style community featuring large clubhouse, fitness center, pickleball, pier with kayak launch into Coral Creek, heated pool and spa.
If you value a great location for your activities this home has it. Located only minutes from Boca Grande and Manasota Key beaches.
Open houses
Fri, Mar 15, 5:00 AM - 7:00 AM
Property details
Appliances
Dishwasher
Disposal
Dryer
Electric Water Heater
Exhaust Fan
Microwave
Range
Refrigerator
Washer
Community features
Gated
Clubhouse
Fitness Center
Pool
Sidewalks
Tennis Court(s)
Construction materials
Block
Stucco
Cooling
Central Air
Exterior features
Lighting
Storage
Flooring
Ceramic Tile
Foundation details
Slab
Heating
Central
Electric
Interior features
Elevator
Eat-in Kitchen
High Ceilings
Open Floorplan
Stone Counters
Walk-In Closet(s)
Laundry features
Inside
Laundry Room
Upper Level
Levels
Two
Parking features
Driveway
Garage Door Opener
Golf Cart Garage
Oversized
Tandem
Attached
Patio and porch features
Covered
Patio
Porch
Rear Porch
Screened
Pets allowed
Yes
Road responsibility
Private Maintained Road
Road surface type
Asphalt
Paved
Roof
Metal
Sewer
Public Sewer
Utilities
Cable Available
Electricity Connected
Sewer Connected
Water Connected
View
Pond
Water
Pool
Window features
Window Coverings
Window Treatments
Monthly cost
Estimated monthly cost
$4,465/mo
Principal & interest
$3,667/mo
Mortgage insurance
$0/mo
Property taxes
$511/mo
Home insurance
$287/mo
HOA fees
$0/mo
Utilities
$0/mo
All calculations are estimates and provided for informational purposes only. Actual amounts may vary.
Schools
This home is within the Charlotte.
Rotonda West & Englewood enrollment policy is not based solely on geography. Please check the school district website to see all schools serving this home.
Public schools
Seller fees & commissions
Home sale price
Outstanding mortgage
Selling with traditional agent | Selling with Unreal Estate agent | |
|---|---|---|
| Your total sale proceeds | $647,566 | +$20,667 $668,233 |
| Seller agent commission | $20,667 (3%)* | $0 (0%) |
| Buyer agent commission | $20,667 (3%)* | $20,667 (3%)* |
*Commissions are based on national averages and not intended to represent actual commissions of this property
Get $20,667 more selling your home with an Unreal Estate agent
Start free MLS listingUnreal Estate checked: May 12, 2024 at 1:10 a.m.
Data updated: Apr 3, 2024 at 11:51 a.m.
Properties near 10311 LANDS END CIRCLE 13
Updated January 2023: By using this website, you agree to our Terms of Service, and Privacy Policy.
Unreal Estate holds real estate brokerage licenses under the following names in multiple states and locations:
Unreal Estate LLC (f/k/a USRealty.com, LLP)
Unreal Estate LLC (f/k/a USRealty Brokerage Solutions, LLP)
Unreal Estate Brokerage LLC
Unreal Estate Inc. (f/k/a Abode Technologies, Inc. (dba USRealty.com))
Main Office Location: 1500 Conrad Weiser Parkway, Womelsdorf, PA 19567
California DRE #01527504
New York § 442-H Standard Operating Procedures
TREC: Info About Brokerage Services, Consumer Protection Notice
UNREAL ESTATE IS COMMITTED TO AND ABIDES BY THE FAIR HOUSING ACT AND EQUAL OPPORTUNITY ACT.
If you are using a screen reader, or having trouble reading this website, please call Unreal Estate Customer Support for help at 1-866-534-3726
Open Monday – Friday 9:00 – 5:00 EST with the exception of holidays.
*See Terms of Service for details.
