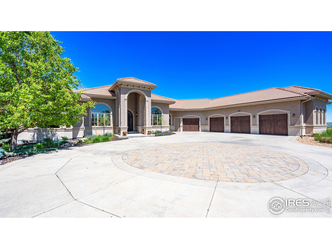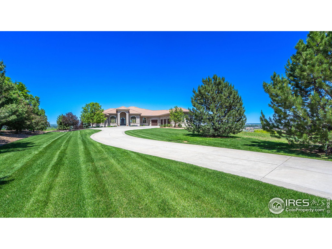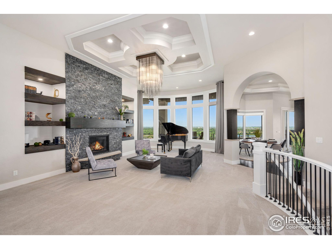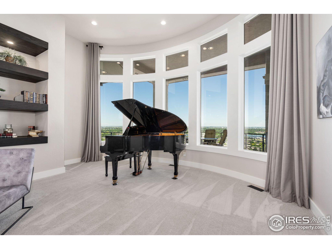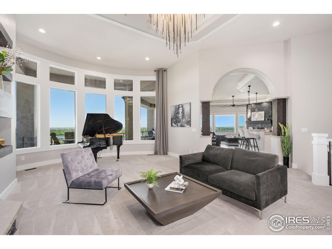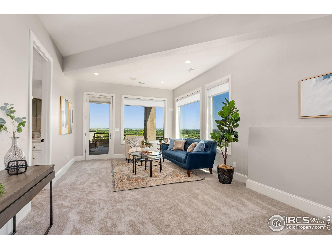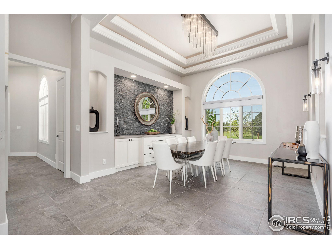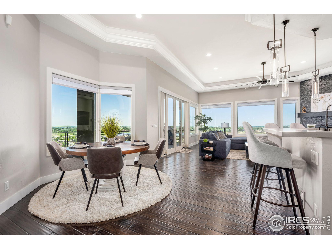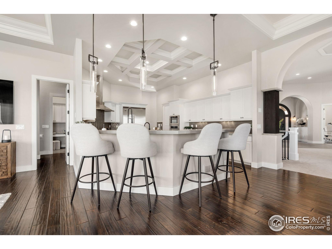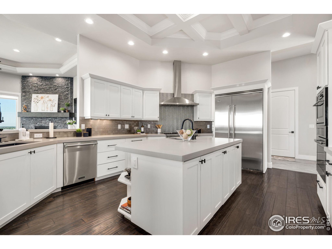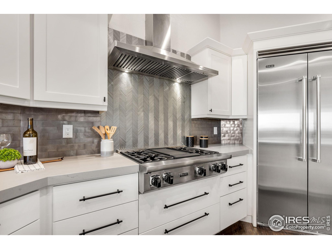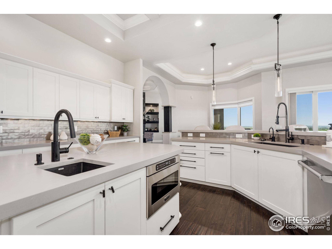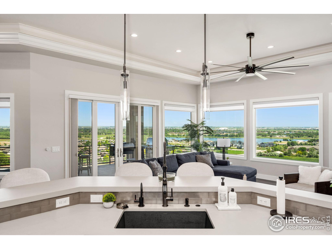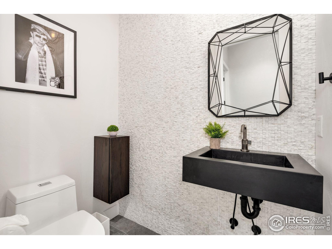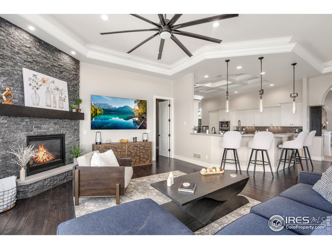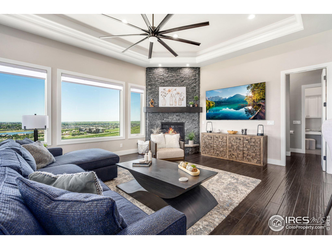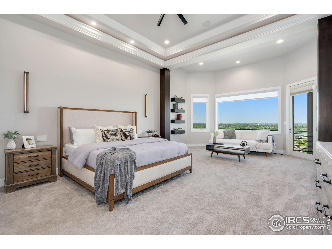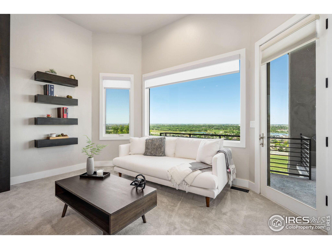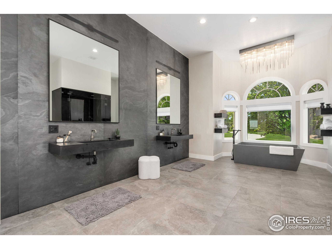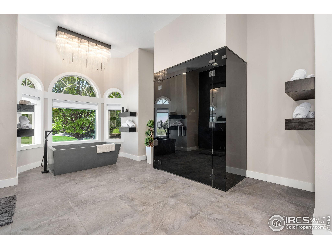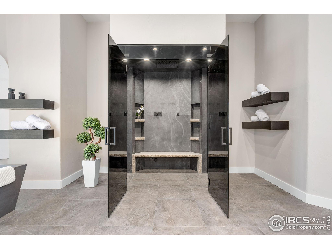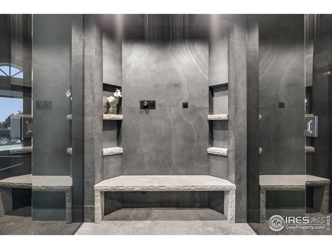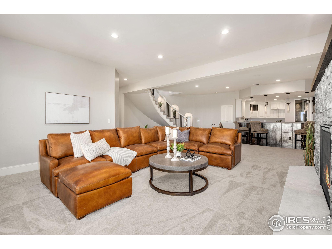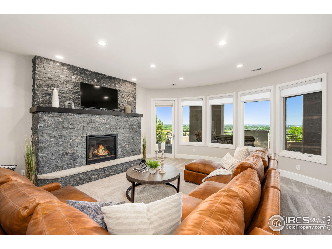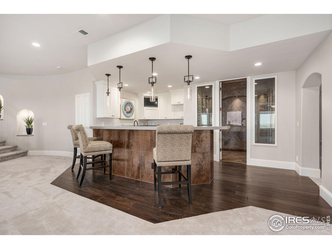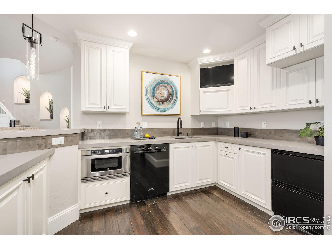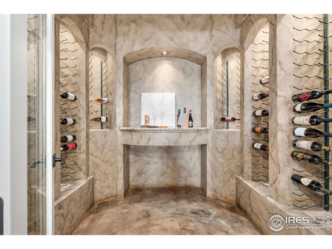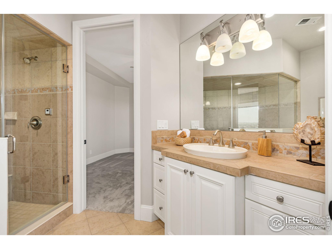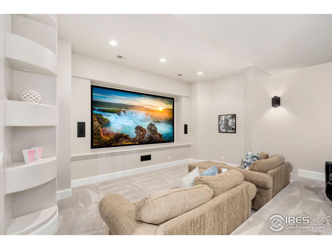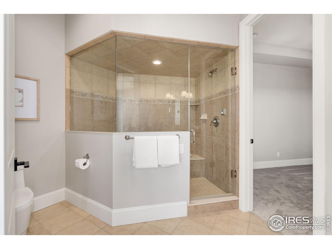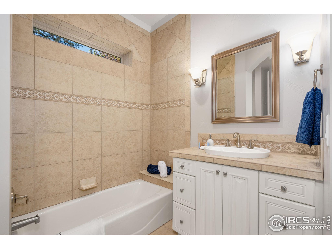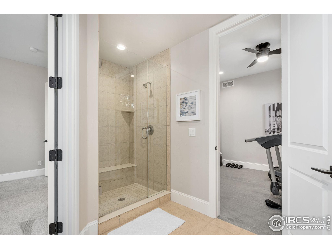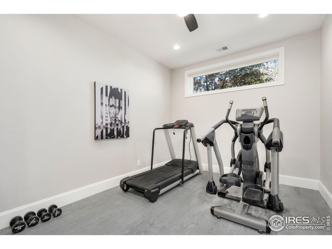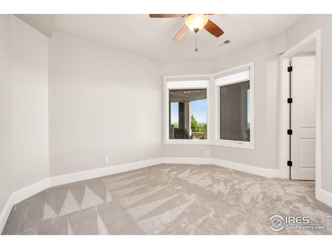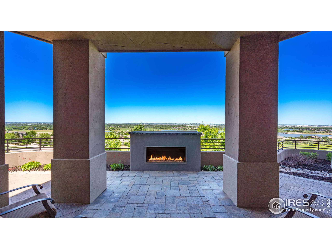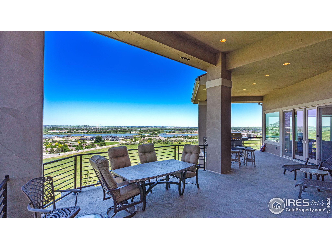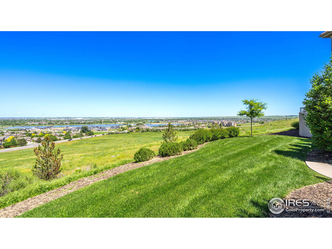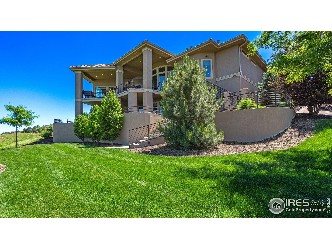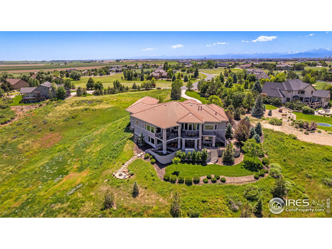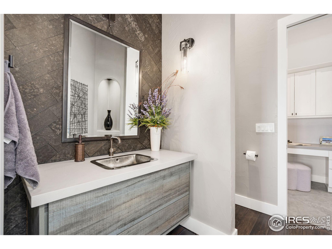Overview
Monthly cost
Get pre-approved
Sales & tax history
Schools
Fees & commissions
Related
Intelligence reports
Save
Buy a houseat 1175 Falcon Ct, Windsor, CO 80550
$2,500,000
$0/mo
Get pre-approvedResidential
6,705 Sq. Ft.
2.81 Acres lot
4 Bedrooms
5 Bathrooms
25 Days on market
1007162 MLS ID
Click to interact
Click the map to interact
About 1175 Falcon Ct house
Property details
Appliances
Gas Oven
Gas Range
Oven
Down Draft
Self Cleaning Oven
Dishwasher
Refrigerator
Bar Fridge
Washer
Dryer
Microwave
Disposal
Basement
Full
Walk-Out Access
Community features
Park
Construction materials
Stucco
Cooling
Central Air
Ceiling Fan(s)
Exterior features
Balcony
Fireplace features
Gas
Living Room
Great Room
Basement
Heating
Forced Air
Radiant
Interior features
High Speed Internet
Central Vacuum
Eat-in Kitchen
Open Floorplan
Pantry
Walk-In Closet(s)
Wet Bar
Crown Molding
Laundry features
Main Level
Levels
One
Lot features
Cul-De-Sac
Parking features
Heated Garage
Oversized
Attached
Patio and porch features
Deck
Enclosed
Possible use
Single Family
Multi-Family
Road surface type
Asphalt
Roof
Tile
Sewer
Septic Tank
Syndicate to
Realtor.com
Utilities
Natural Gas Available
Electricity Available
Cable Available
View
Mountain(s)
Water
Window features
Window Coverings
Monthly cost
Estimated monthly cost
$15,410/mo
Principal & interest
$13,306/mo
Mortgage insurance
$0/mo
Property taxes
$1,063/mo
Home insurance
$1,042/mo
HOA fees
$0/mo
Utilities
$0/mo
All calculations are estimates and provided for informational purposes only. Actual amounts may vary.
Sale and tax history
Sales history
Date
Apr 13, 2015
Price
$1,349,900
| Date | Price | |
|---|---|---|
| Apr 13, 2015 | $1,349,900 |
Schools
This home is within the Weld County Reorganized School District No. Re-4.
Windsor enrollment policy is not based solely on geography. Please check the school district website to see all schools serving this home.
Public schools
Seller fees & commissions
Home sale price
Outstanding mortgage
Selling with traditional agent | Selling with Unreal Estate agent | |
|---|---|---|
| Your total sale proceeds | $2,350,000 | +$75,000 $2,425,000 |
| Seller agent commission | $75,000 (3%)* | $0 (0%) |
| Buyer agent commission | $75,000 (3%)* | $75,000 (3%)* |
*Commissions are based on national averages and not intended to represent actual commissions of this property
Get $75,000 more selling your home with an Unreal Estate agent
Start free MLS listingUnreal Estate checked: May 11, 2024 at 5:08 a.m.
Data updated: Apr 16, 2024 at 8:55 p.m.
Properties near 1175 Falcon Ct
Updated January 2023: By using this website, you agree to our Terms of Service, and Privacy Policy.
Unreal Estate holds real estate brokerage licenses under the following names in multiple states and locations:
Unreal Estate LLC (f/k/a USRealty.com, LLP)
Unreal Estate LLC (f/k/a USRealty Brokerage Solutions, LLP)
Unreal Estate Brokerage LLC
Unreal Estate Inc. (f/k/a Abode Technologies, Inc. (dba USRealty.com))
Main Office Location: 1500 Conrad Weiser Parkway, Womelsdorf, PA 19567
California DRE #01527504
New York § 442-H Standard Operating Procedures
TREC: Info About Brokerage Services, Consumer Protection Notice
UNREAL ESTATE IS COMMITTED TO AND ABIDES BY THE FAIR HOUSING ACT AND EQUAL OPPORTUNITY ACT.
If you are using a screen reader, or having trouble reading this website, please call Unreal Estate Customer Support for help at 1-866-534-3726
Open Monday – Friday 9:00 – 5:00 EST with the exception of holidays.
*See Terms of Service for details.
