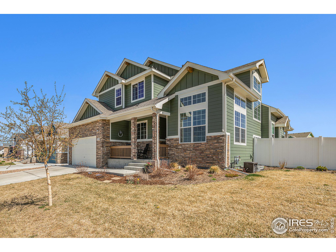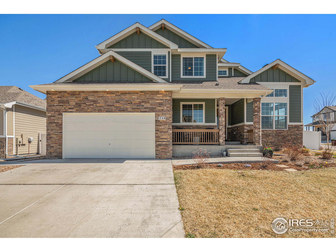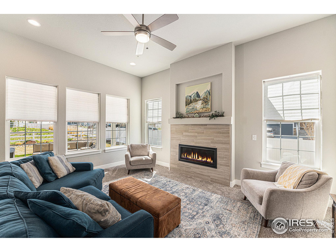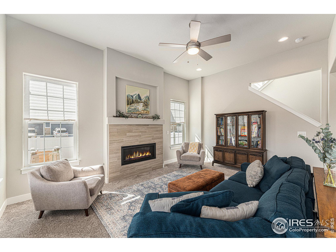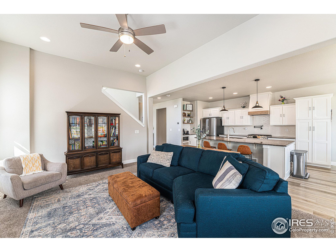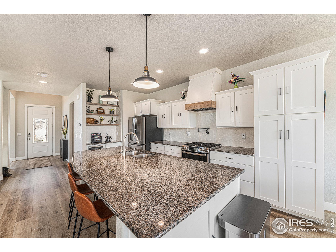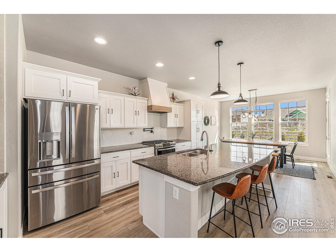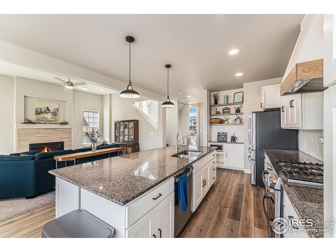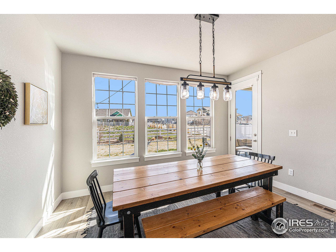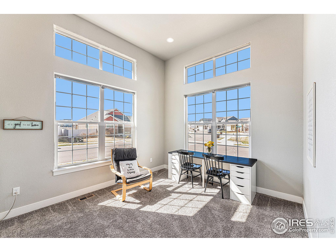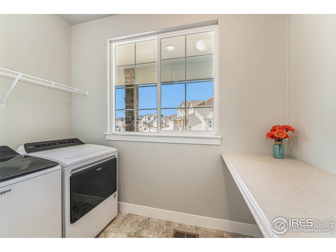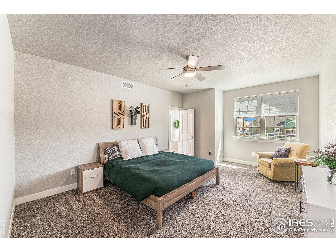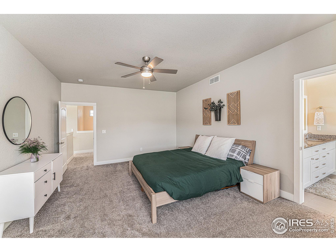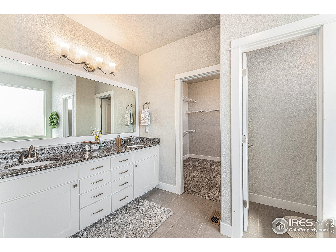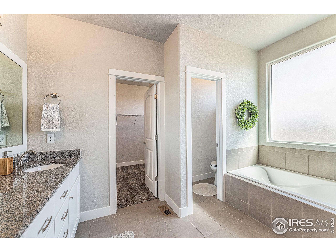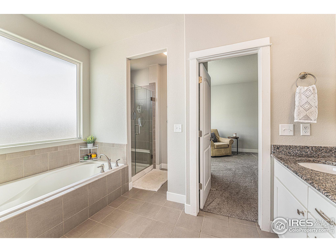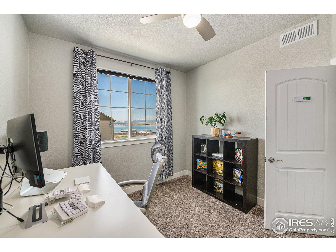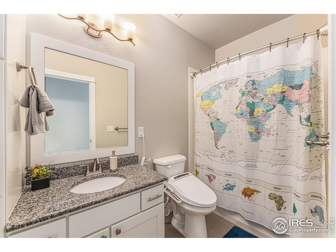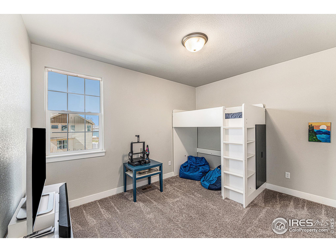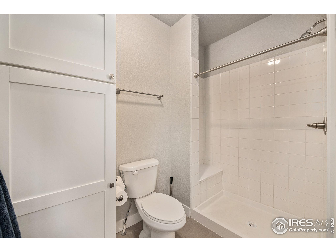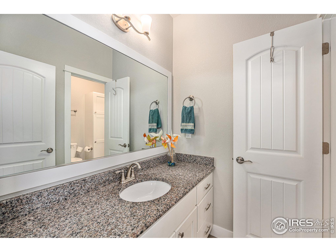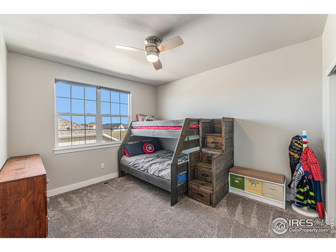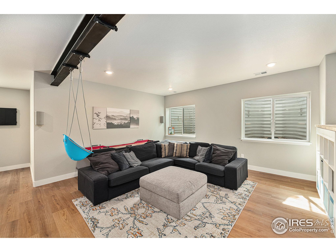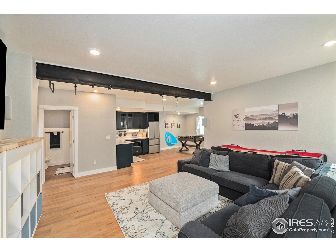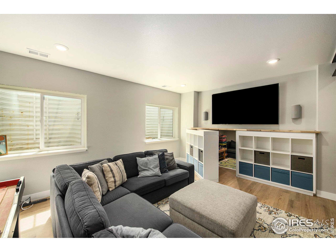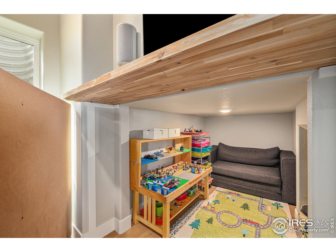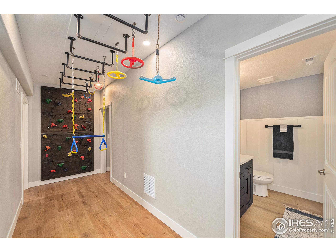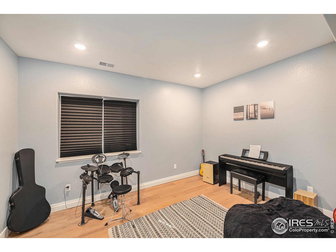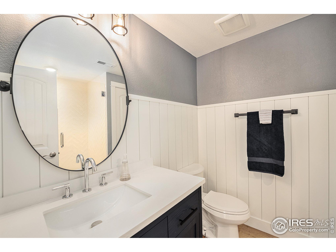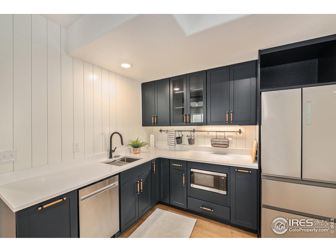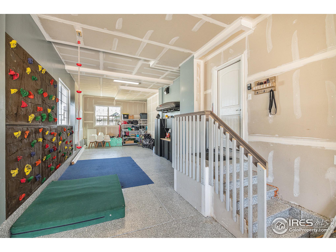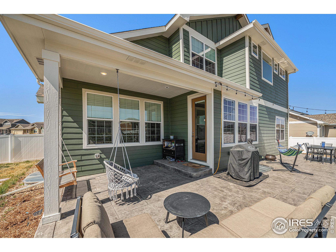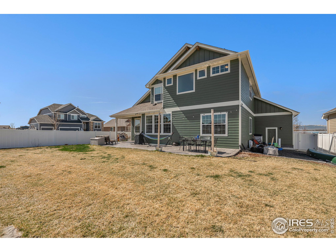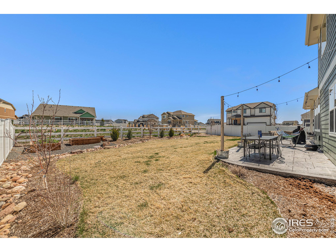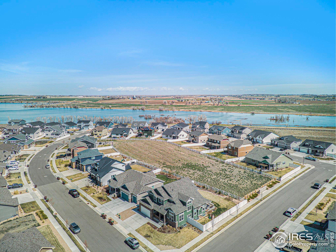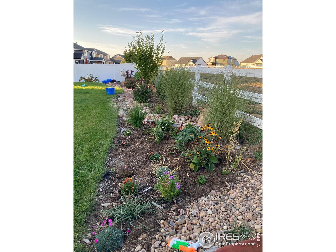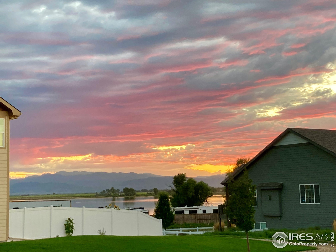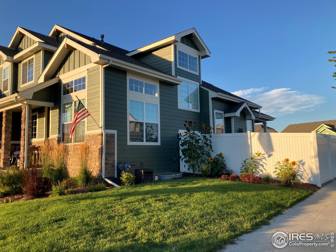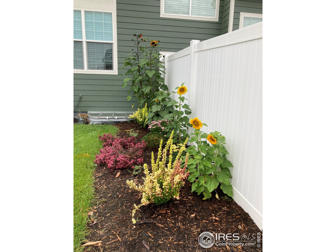Overview
Monthly cost
Get pre-approved
Fees & commissions
Related
Intelligence reports
Save
Buy a houseat 1750 Vista Point Ln, Severance, CO 80550
$709,000
$0/mo
Get pre-approvedResidential
3,690 Sq. Ft.
9,583 Sq. Ft. lot
5 Bedrooms
5 Bathrooms
20 Days on market
1007101 MLS ID
Click to interact
Click the map to interact
About 1750 Vista Point Ln house
Property details
Appliances
Gas Oven
Gas Range
Dishwasher
Refrigerator
Washer
Dryer
Microwave
Basement
Full
Construction materials
Stone
Cooling
Central Air
Ceiling Fan(s)
Fencing
Fenced
Vinyl
Fireplace features
Gas
Heating
Forced Air
Interior features
In-Law Floorplan
High Speed Internet
Open Floorplan
Pantry
Walk-In Closet(s)
Kitchen Island
Laundry features
Main Level
Levels
Two
Lot features
Corner Lot
Level
Parking features
Garage Door Opener
Tandem
Attached
Patio and porch features
Patio
Possible use
Single Family
Road frontage type
City Street
Road responsibility
Public Maintained Road
Roof
Composition
Sewer
Public Sewer
Syndicate to
Realtor.com
Utilities
Natural Gas Available
Electricity Available
Cable Available
View
Mountain(s)
Water
Window features
Double Pane Windows
Monthly cost
Estimated monthly cost
$4,370/mo
Principal & interest
$3,774/mo
Mortgage insurance
$0/mo
Property taxes
$301/mo
Home insurance
$295/mo
HOA fees
$0/mo
Utilities
$0/mo
All calculations are estimates and provided for informational purposes only. Actual amounts may vary.
Seller fees & commissions
Home sale price
Outstanding mortgage
Selling with traditional agent | Selling with Unreal Estate agent | |
|---|---|---|
| Your total sale proceeds | $666,460 | +$21,270 $687,730 |
| Seller agent commission | $21,270 (3%)* | $0 (0%) |
| Buyer agent commission | $21,270 (3%)* | $21,270 (3%)* |
*Commissions are based on national averages and not intended to represent actual commissions of this property
Get $21,270 more selling your home with an Unreal Estate agent
Start free MLS listingUnreal Estate checked: May 6, 2024 at 10:37 a.m.
Data updated: Apr 19, 2024 at 10:13 p.m.
Properties near 1750 Vista Point Ln
Updated January 2023: By using this website, you agree to our Terms of Service, and Privacy Policy.
Unreal Estate holds real estate brokerage licenses under the following names in multiple states and locations:
Unreal Estate LLC (f/k/a USRealty.com, LLP)
Unreal Estate LLC (f/k/a USRealty Brokerage Solutions, LLP)
Unreal Estate Brokerage LLC
Unreal Estate Inc. (f/k/a Abode Technologies, Inc. (dba USRealty.com))
Main Office Location: 1500 Conrad Weiser Parkway, Womelsdorf, PA 19567
California DRE #01527504
New York § 442-H Standard Operating Procedures
TREC: Info About Brokerage Services, Consumer Protection Notice
UNREAL ESTATE IS COMMITTED TO AND ABIDES BY THE FAIR HOUSING ACT AND EQUAL OPPORTUNITY ACT.
If you are using a screen reader, or having trouble reading this website, please call Unreal Estate Customer Support for help at 1-866-534-3726
Open Monday – Friday 9:00 – 5:00 EST with the exception of holidays.
*See Terms of Service for details.
