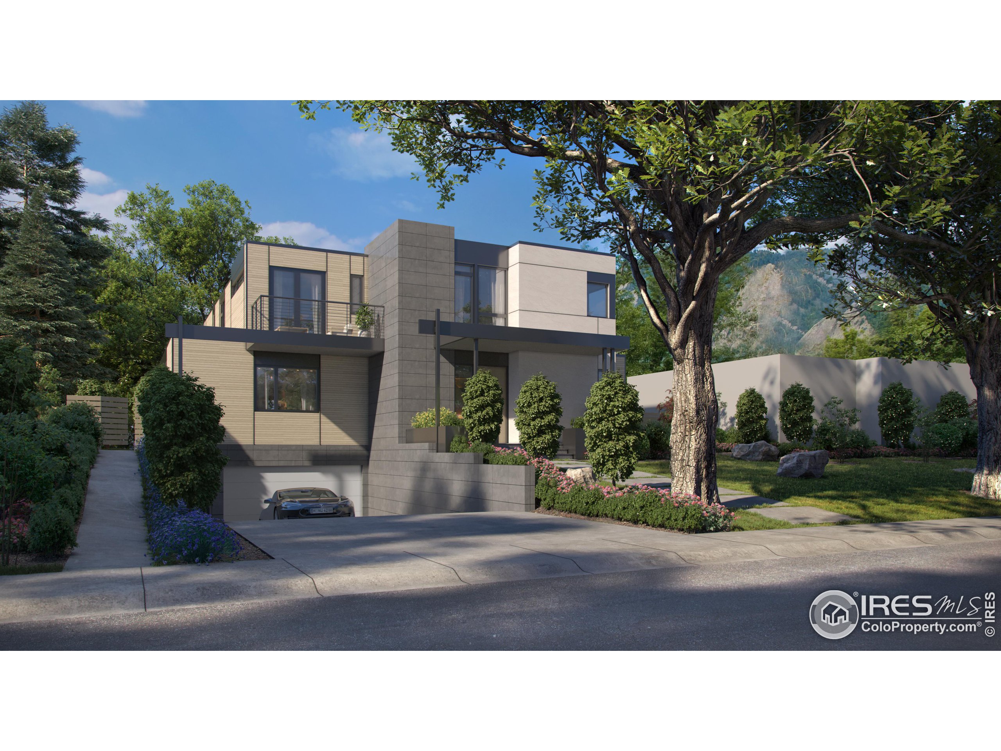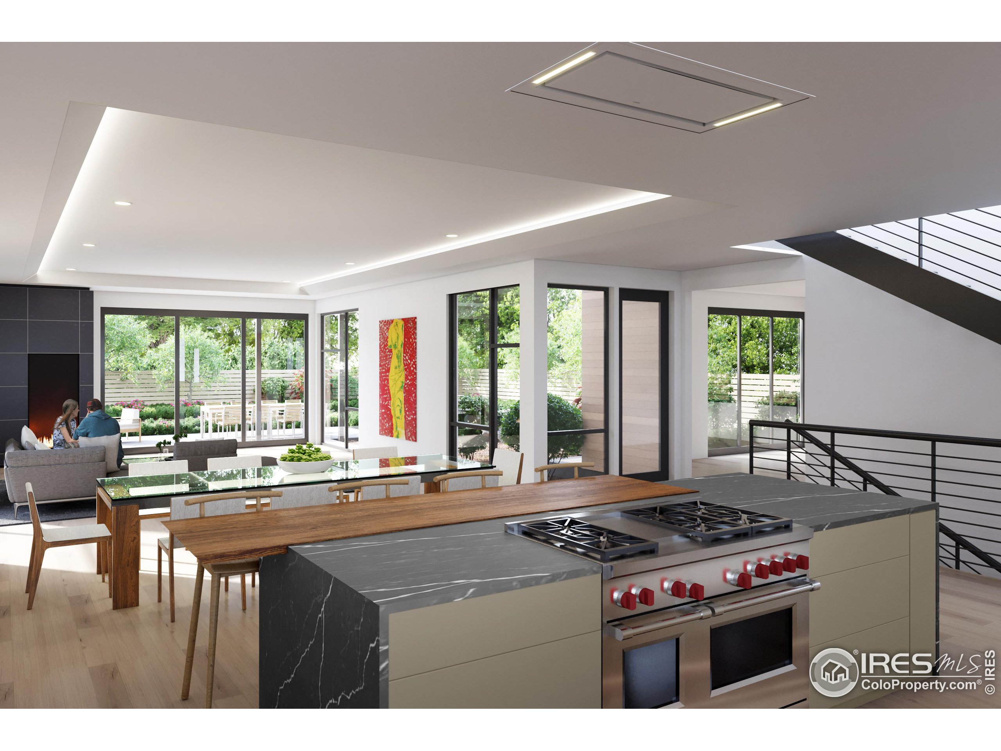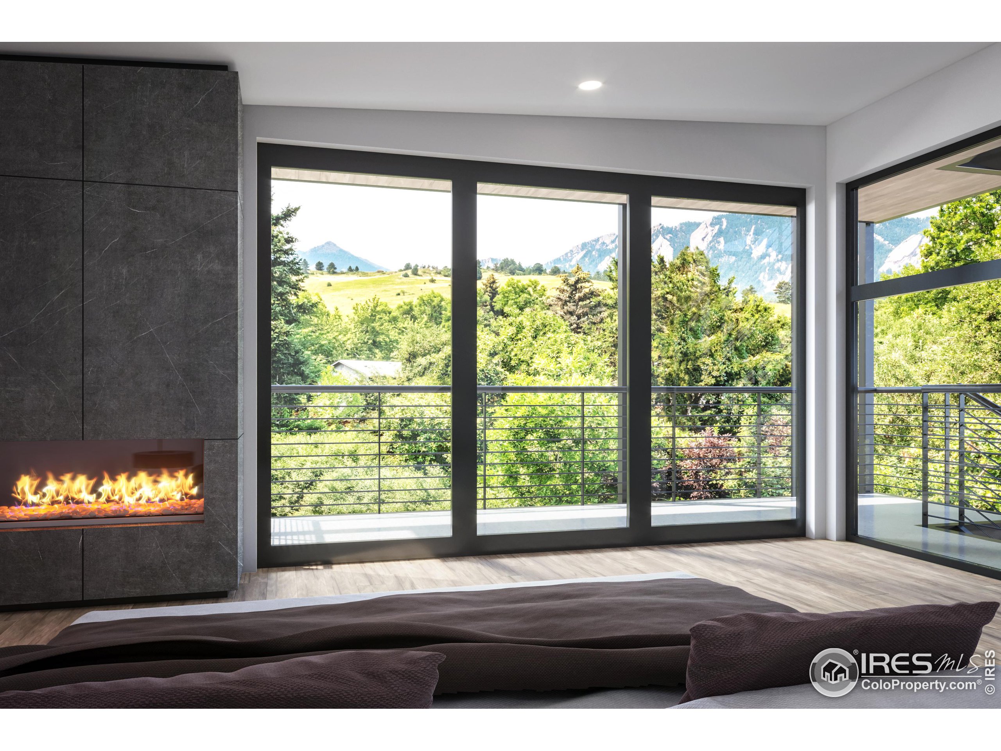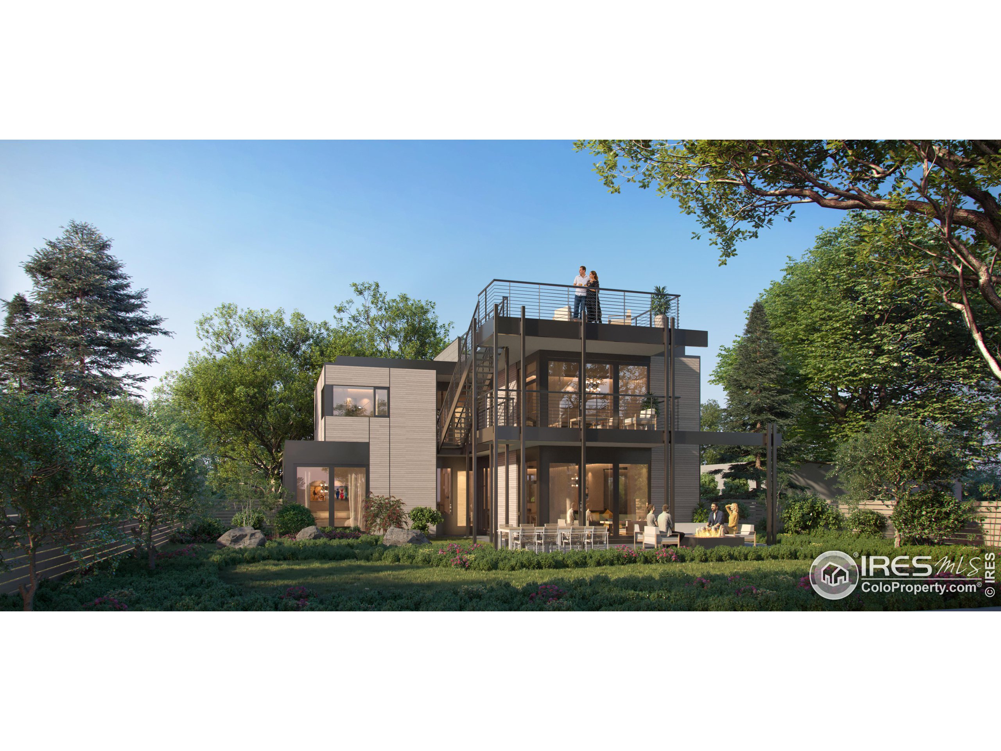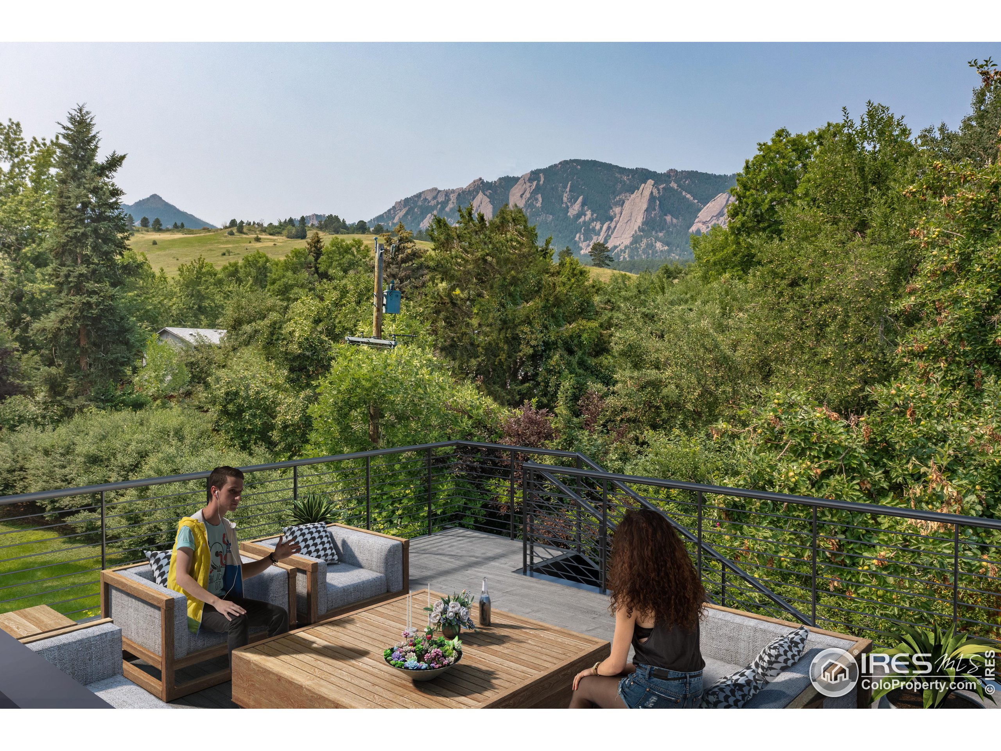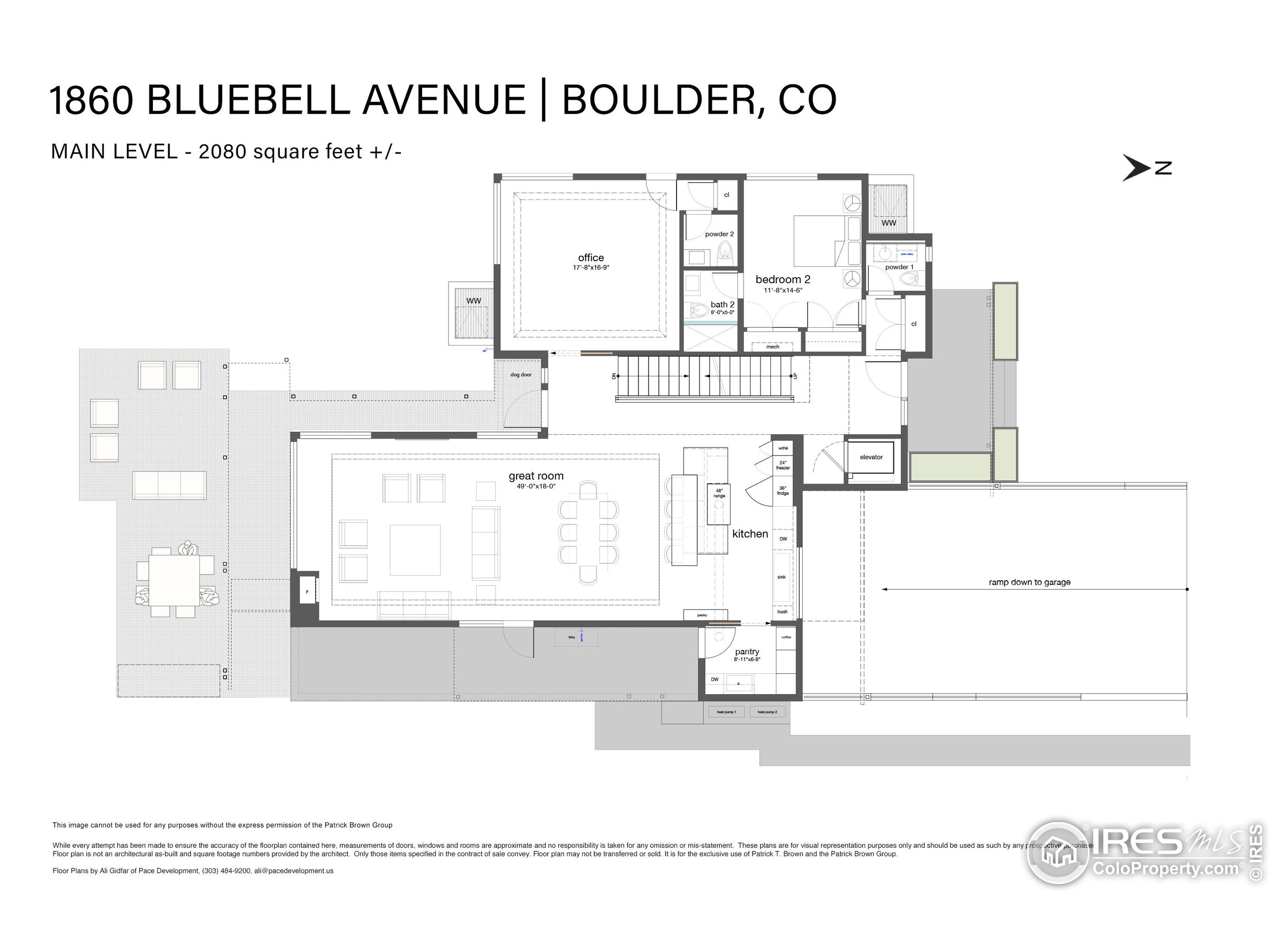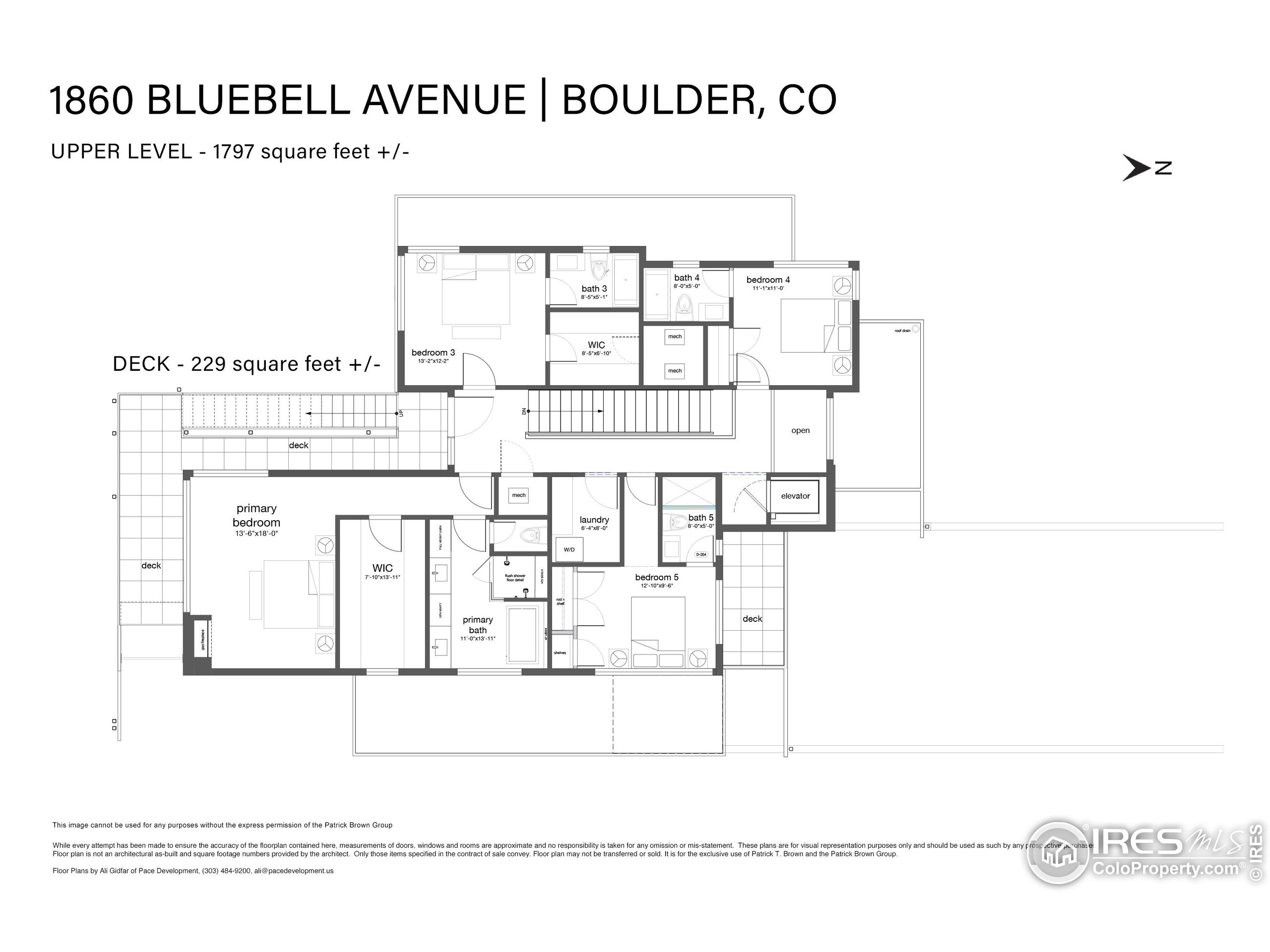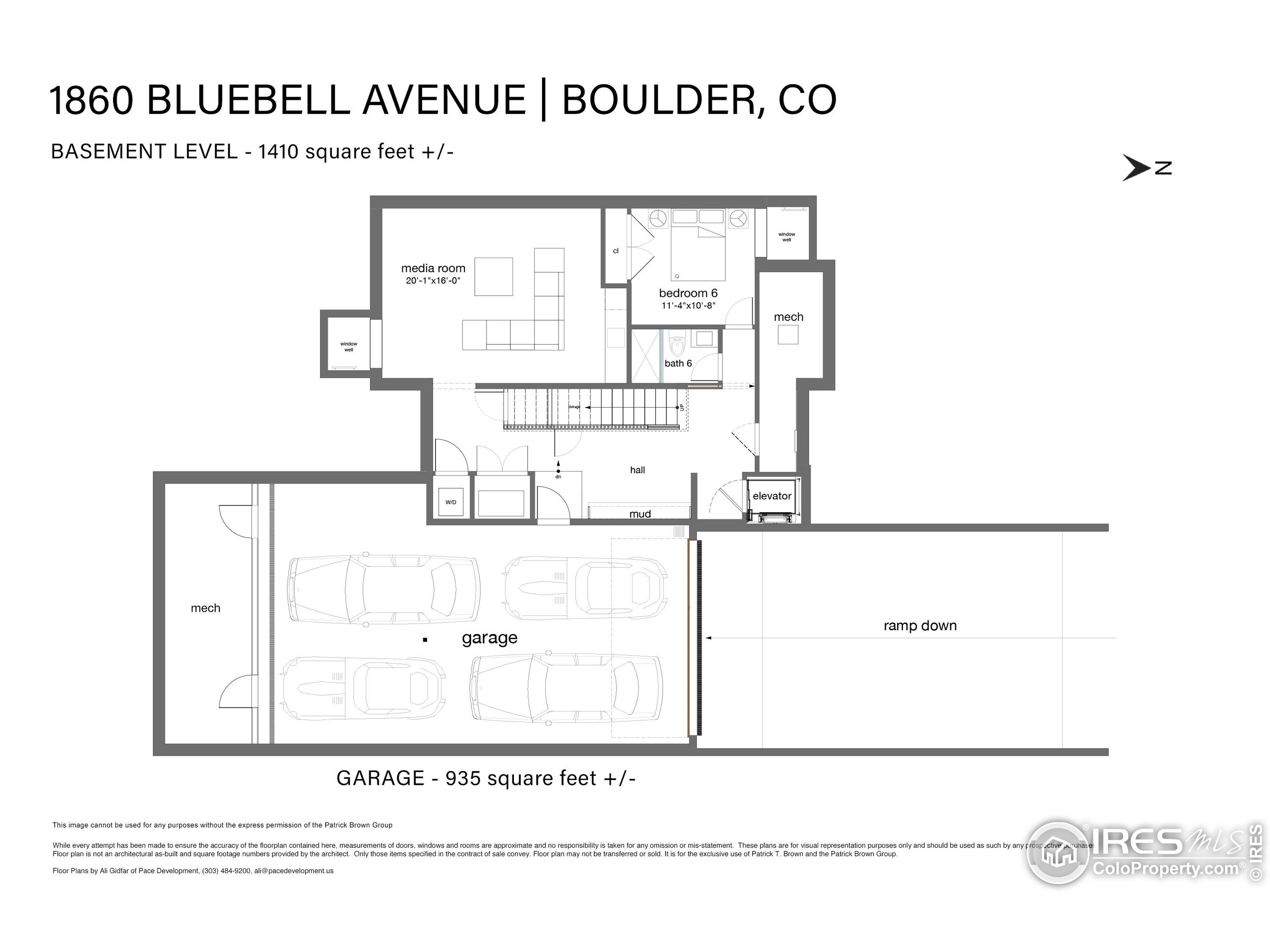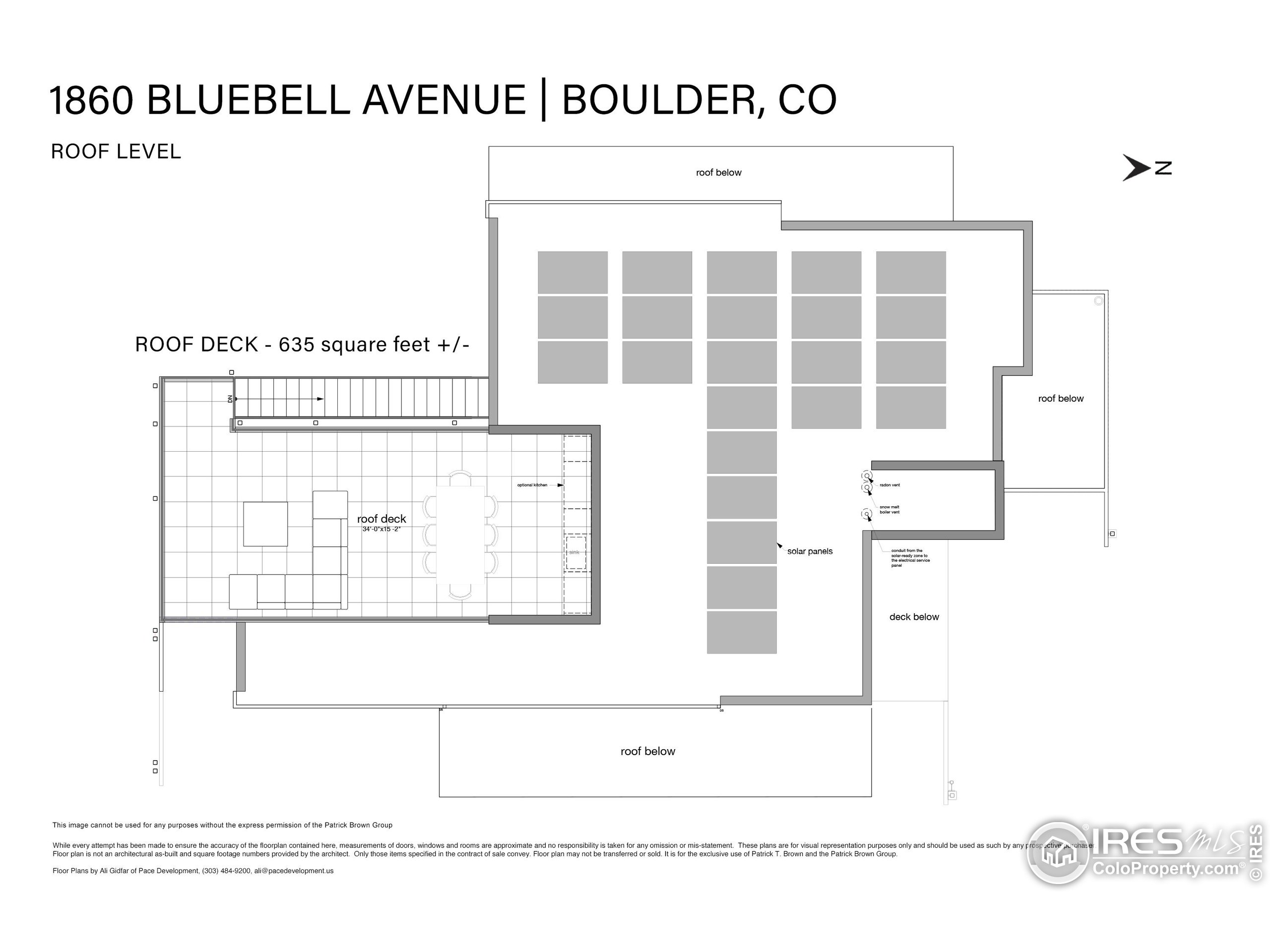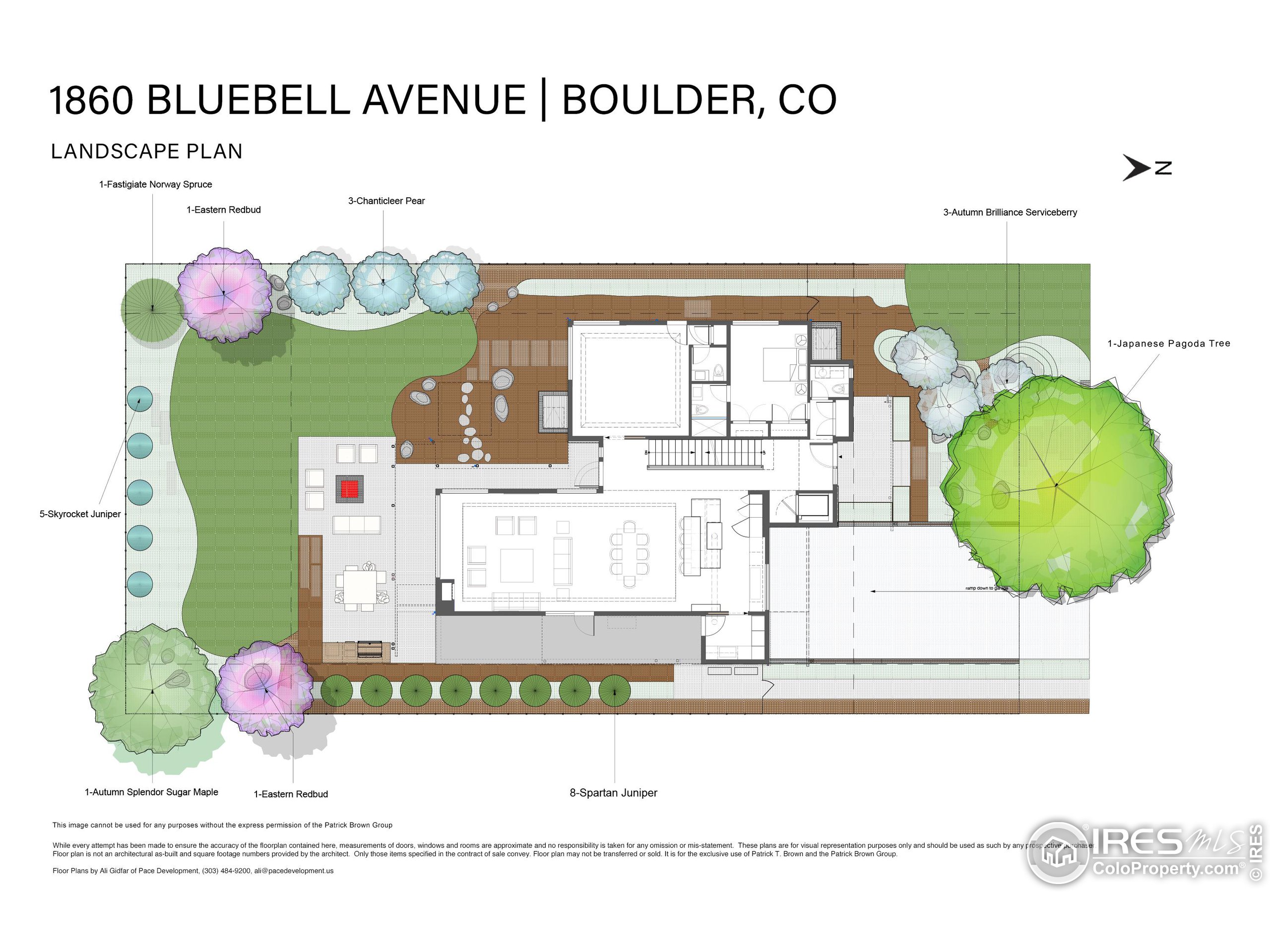Overview
Monthly cost
Get pre-approved
Sales & tax history
Schools
Fees & commissions
Related
Intelligence reports
Save
Buy a houseat 1860 Bluebell Ave, Boulder, CO 80302
$6,750,000
$0/mo
Get pre-approvedResidential
4,947 Sq. Ft.
10,454 Sq. Ft. lot
6 Bedrooms
8 Bathrooms
19 Days on market
1005692 MLS ID
Click to interact
Click the map to interact
About 1860 Bluebell Ave house
Property details
Accessibility features
Accessible Elevator Installed
Appliances
Gas Oven
Gas Range
Double Oven
Dishwasher
Refrigerator
Bar Fridge
Microwave
Disposal
Basement
Full
Sump Pump
Construction materials
Stone
Stucco
Wood Siding
Cooling
Central Air
Development status
Under Construction
Exterior features
Balcony
Fencing
Fenced
Wood
Fireplace features
Master Bedroom
Gas
Living Room
Green energy efficient
HVAC
Thermostat
Heating
Forced Air
Zoned
Interior features
Eat-in Kitchen
Open Floorplan
Walk-In Closet(s)
Wet Bar
Kitchen Island
Laundry features
Upper Level
Levels
Two
Lot features
Level
Parking features
Garage Door Opener
Oversized
Attached
Patio and porch features
Patio
Deck
Possible use
Single Family
Property condition
Under Construction
New Construction
Roof
Rubber
Sewer
Public Sewer
Syndicate to
Realtor.com
Utilities
Natural Gas Available
Electricity Available
View
City
Panoramic
Monthly cost
Estimated monthly cost
$41,608/mo
Principal & interest
$35,926/mo
Mortgage insurance
$0/mo
Property taxes
$2,869/mo
Home insurance
$2,813/mo
HOA fees
$0/mo
Utilities
$0/mo
All calculations are estimates and provided for informational purposes only. Actual amounts may vary.
Sale and tax history
Sales history
Date
May 2, 2014
Price
$700,000
| Date | Price | |
|---|---|---|
| May 2, 2014 | $700,000 |
Schools
This home is within the Boulder Valley School District No. Re2.
Boulder enrollment policy is not based solely on geography. Please check the school district website to see all schools serving this home.
Public schools
Private schools
Seller fees & commissions
Home sale price
Outstanding mortgage
Selling with traditional agent | Selling with Unreal Estate agent | |
|---|---|---|
| Your total sale proceeds | $6,345,000 | +$202,500 $6,547,500 |
| Seller agent commission | $202,500 (3%)* | $0 (0%) |
| Buyer agent commission | $202,500 (3%)* | $202,500 (3%)* |
*Commissions are based on national averages and not intended to represent actual commissions of this property
Get $202,500 more selling your home with an Unreal Estate agent
Start free MLS listingUnreal Estate checked: May 2, 2024 at 5:06 p.m.
Data updated: Mar 29, 2024 at 9:15 p.m.
Properties near 1860 Bluebell Ave
Updated January 2023: By using this website, you agree to our Terms of Service, and Privacy Policy.
Unreal Estate holds real estate brokerage licenses under the following names in multiple states and locations:
Unreal Estate LLC (f/k/a USRealty.com, LLP)
Unreal Estate LLC (f/k/a USRealty Brokerage Solutions, LLP)
Unreal Estate Brokerage LLC
Unreal Estate Inc. (f/k/a Abode Technologies, Inc. (dba USRealty.com))
Main Office Location: 1500 Conrad Weiser Parkway, Womelsdorf, PA 19567
California DRE #01527504
New York § 442-H Standard Operating Procedures
TREC: Info About Brokerage Services, Consumer Protection Notice
UNREAL ESTATE IS COMMITTED TO AND ABIDES BY THE FAIR HOUSING ACT AND EQUAL OPPORTUNITY ACT.
If you are using a screen reader, or having trouble reading this website, please call Unreal Estate Customer Support for help at 1-866-534-3726
Open Monday – Friday 9:00 – 5:00 EST with the exception of holidays.
*See Terms of Service for details.
