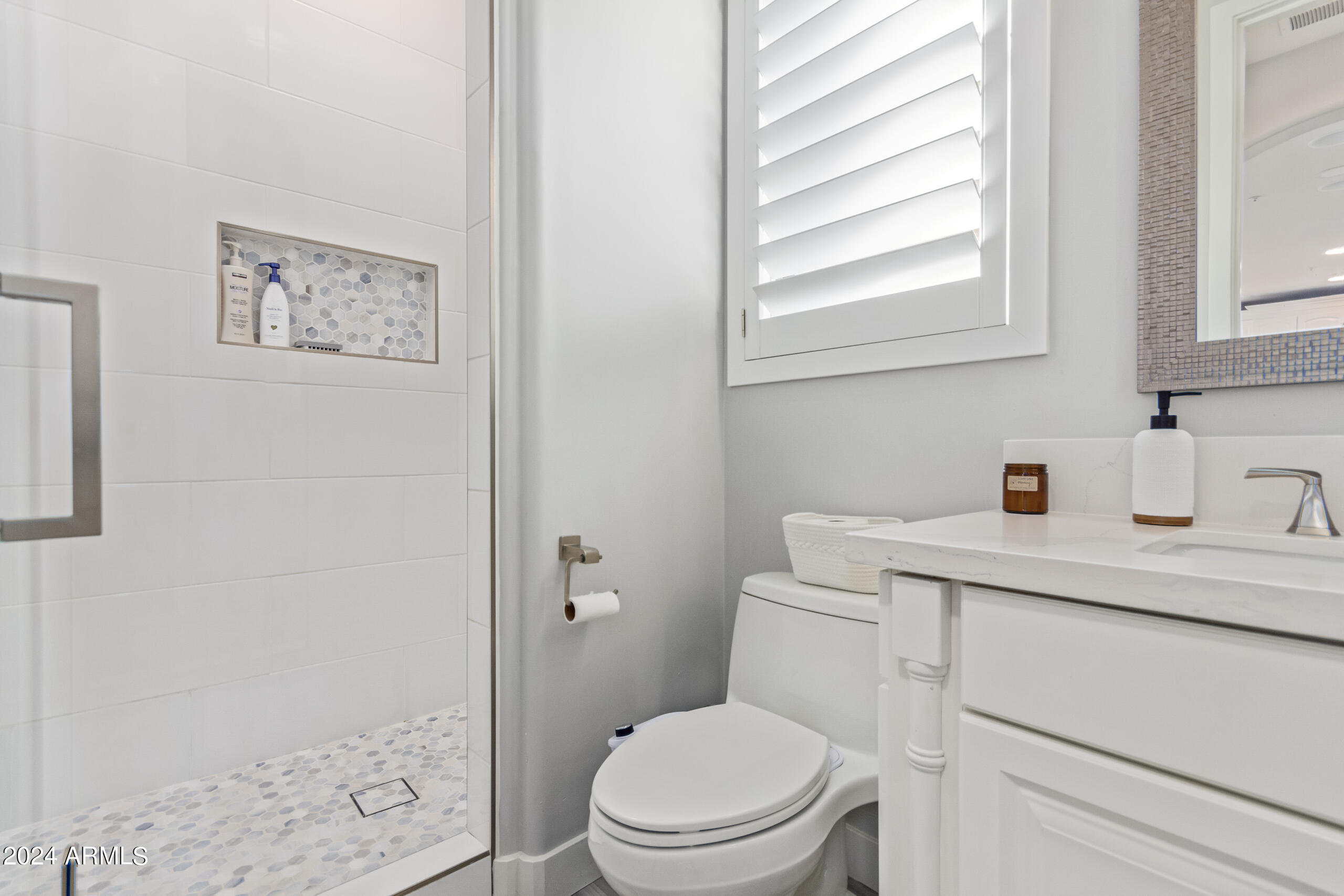Sinan Zakaria · LISTED SIMPLY
Overview
Monthly cost
Get pre-approved
Sales & tax history
Schools
Fees & commissions
Related
Intelligence reports
Save
Buy a houseat 18140 N 92ND Street, Scottsdale, AZ 85255
$1,469,000
$0/mo
Get pre-approvedResidential
2,563 Sq. Ft.
9,249 Sq. Ft. lot
4 Bedrooms
3 Bathrooms
307 Days on market
6729174 MLS ID
Click to interact
Click the map to interact
Intelligence
About 18140 N 92ND Street house
Open houses
Sat, Jul 27, 5:00 AM - 7:00 AM
Sat, Aug 3, 8:00 AM - 11:00 AM
Sun, Aug 18, 7:00 AM - 9:00 AM
Sun, Sep 1, 8:00 AM - 10:00 AM
Sat, Aug 10, 8:00 AM - 11:00 AM
Sun, Aug 25, 7:00 AM - 10:00 AM
Property details
Association amenities
Management
Common walls
No Common Walls
Community features
Tennis Court(s)
Clubhouse
Construction materials
Stucco
Stone
ICAT Recessed Lighting
Ducts Professionally Air-Sealed
Current financing
Conventional
Exterior features
Balcony
Playground
Fencing
Block
Wrought Iron
Fireplace features
Fire Pit
Living Room
Gas
Flooring
Tile
Heating
Natural Gas
ENERGY STAR Qualified Equipment
Interior features
Eat-in Kitchen
Kitchen Island
Bidet
Double Vanity
High Speed Internet
Lock box type
None
Lot features
Corner Lot
Desert Back
Desert Front
Cul-De-Sac
Parking features
Garage Door Opener
Tandem
Patio and porch features
Covered
Patio
Pool features
Heated
Private
Roof
Tile
Sewer
Public Sewer
Spa features
Heated
View
City
City Lights
Mountain(s)
Monthly cost
Estimated monthly cost
$9,239/mo
Principal & interest
$7,819/mo
Mortgage insurance
$0/mo
Property taxes
$808/mo
Home insurance
$612/mo
HOA fees
$0/mo
Utilities
$0/mo
All calculations are estimates and provided by Unreal Estate, Inc. for informational purposes only. Actual amounts may vary.
Sale and tax history
Sales history
Date
Dec 15, 2020
Price
$675,000
Date
Jan 4, 2008
Price
$725,000
| Date | Price | |
|---|---|---|
| Dec 15, 2020 | $675,000 | |
| Jan 4, 2008 | $725,000 |
Schools
This home is within the Scottsdale Unified District (4240).
Paradise Valley & Scottsdale & Phoenix enrollment policy is not based solely on geography. Please check the school district website to see all schools serving this home.
Public schools
Private schools
Seller fees & commissions
Home sale price
Outstanding mortgage
Selling with traditional agent | Selling with Unreal Estate agent | |
|---|---|---|
| Your total sale proceeds | $1,380,860 | +$44,070 $1,424,930 |
| Seller agent commission | $44,070 (3%)* | $0 (0%) |
| Buyer agent commission | $44,070 (3%)* | $44,070 (3%)* |
*Commissions are based on national averages and not intended to represent actual commissions of this property All calculations are estimates and provided by Unreal Estate, Inc. for informational purposes only. Actual amounts may vary.
Get $44,070 more selling your home with an Unreal Estate agent
Start free MLS listingUnreal Estate checked: Sep 10, 2024 at 6:30 a.m.
Data updated: Sep 4, 2024 at 3:59 p.m.
Properties near 18140 N 92ND Street
Updated January 2023: By using this website, you agree to our Terms of Service, and Privacy Policy.
Unreal Estate holds real estate brokerage licenses under the following names in multiple states and locations:
Unreal Estate LLC (f/k/a USRealty.com, LLP)
Unreal Estate LLC (f/k/a USRealty Brokerage Solutions, LLP)
Unreal Estate Brokerage LLC
Unreal Estate Inc. (f/k/a Abode Technologies, Inc. (dba USRealty.com))
Main Office Location: 991 Hwy 22, Ste. 200, Bridgewater, NJ 08807
California DRE #01527504
New York § 442-H Standard Operating Procedures
TREC: Info About Brokerage Services, Consumer Protection Notice
UNREAL ESTATE IS COMMITTED TO AND ABIDES BY THE FAIR HOUSING ACT AND EQUAL OPPORTUNITY ACT.
If you are using a screen reader, or having trouble reading this website, please call Unreal Estate Customer Support for help at 1-866-534-3726
Open Monday – Friday 9:00 – 5:00 EST with the exception of holidays.
*See Terms of Service for details.



























