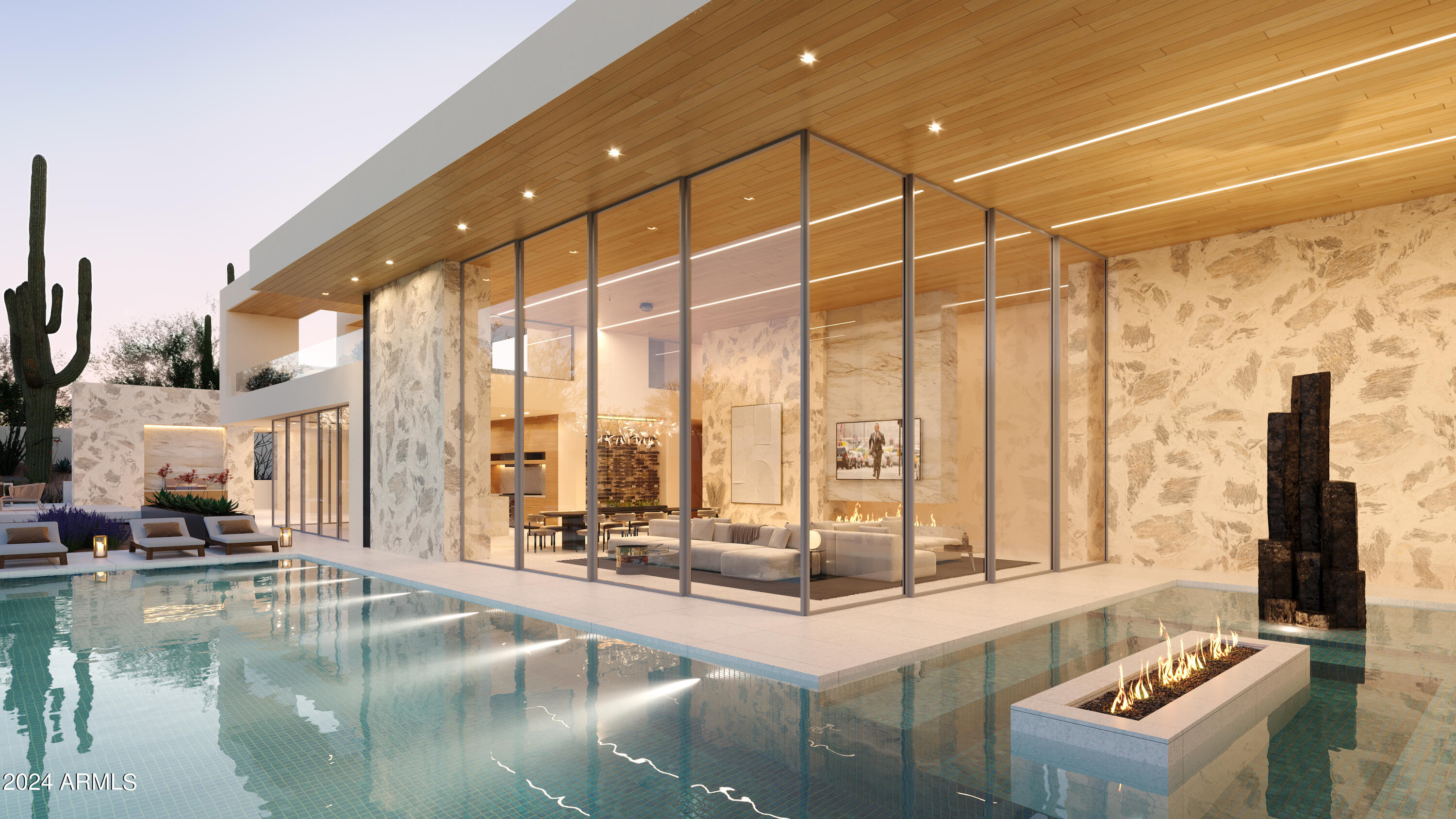Kirk Linehan · RETSY
Overview
Monthly cost
Get pre-approved
Schools
Fees & commissions
Related
Intelligence reports
Save
Buy a houseat 6123 E Ironwood Drive 11, Paradise Valley, AZ 85253
$16,495,000
$0/mo
Get pre-approvedResidential
9,444 Sq. Ft.
1.32 Acres lot
4 Bedrooms
6 Bathrooms
490 Days on market
6648642 MLS ID
Click to interact
Click the map to interact
Intelligence
About 6123 E Ironwood Drive 11 house
Property details
Construction materials
Stone
Stucco
Exterior features
Barbecue
Built-in Barbecue
Fencing
Block
Fireplace features
Fire Pit
Family Room
Living Room
Master Bedroom
Gas
Flooring
Stone
Wood
Heating
Natural Gas
Interior features
Eat-in Kitchen
Breakfast Bar
Vaulted Ceiling(s)
Wet Bar
Kitchen Island
Double Vanity
Smart Home
Lock box type
None
Lot features
Desert Back
Desert Front
Cul-De-Sac
Parking features
Garage Door Opener
Pool features
Heated
Private
Possession
Close Of Escrow
Roof
Built-Up
Foam
Sewer
Public Sewer
Spa features
Private
View
Mountain(s)
Monthly cost
Estimated monthly cost
$103,738/mo
Principal & interest
$87,793/mo
Mortgage insurance
$0/mo
Property taxes
$9,072/mo
Home insurance
$6,873/mo
HOA fees
$0/mo
Utilities
$0/mo
All calculations are estimates and provided by Unreal Estate, Inc. for informational purposes only. Actual amounts may vary.
Schools
Scottsdale & Paradise Valley enrollment policy is not based solely on geography. Please check the school district website to see all schools serving this home.
Private schools
Seller fees & commissions
Home sale price
Outstanding mortgage
Selling with traditional agent | Selling with Unreal Estate agent | |
|---|---|---|
| Your total sale proceeds | $15,505,300 | +$494,850 $16,000,150 |
| Seller agent commission | $494,850 (3%)* | $0 (0%) |
| Buyer agent commission | $494,850 (3%)* | $494,850 (3%)* |
*Commissions are based on national averages and not intended to represent actual commissions of this property All calculations are estimates and provided by Unreal Estate, Inc. for informational purposes only. Actual amounts may vary.
Get $494,850 more selling your home with an Unreal Estate agent
Start free MLS listingUnreal Estate checked: Sep 10, 2024 at 6:30 a.m.
Data updated: Aug 25, 2024 at 2:44 a.m.
Properties near 6123 E Ironwood Drive 11
Updated January 2023: By using this website, you agree to our Terms of Service, and Privacy Policy.
Unreal Estate holds real estate brokerage licenses under the following names in multiple states and locations:
Unreal Estate LLC (f/k/a USRealty.com, LLP)
Unreal Estate LLC (f/k/a USRealty Brokerage Solutions, LLP)
Unreal Estate Brokerage LLC
Unreal Estate Inc. (f/k/a Abode Technologies, Inc. (dba USRealty.com))
Main Office Location: 991 Hwy 22, Ste. 200, Bridgewater, NJ 08807
California DRE #01527504
New York § 442-H Standard Operating Procedures
TREC: Info About Brokerage Services, Consumer Protection Notice
UNREAL ESTATE IS COMMITTED TO AND ABIDES BY THE FAIR HOUSING ACT AND EQUAL OPPORTUNITY ACT.
If you are using a screen reader, or having trouble reading this website, please call Unreal Estate Customer Support for help at 1-866-534-3726
Open Monday – Friday 9:00 – 5:00 EST with the exception of holidays.
*See Terms of Service for details.





















