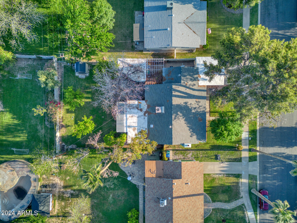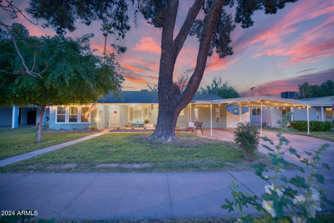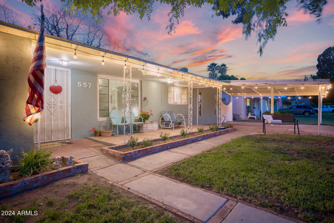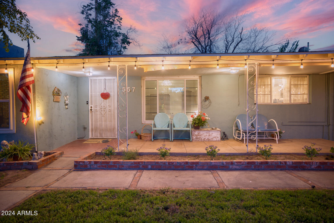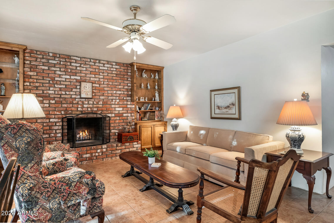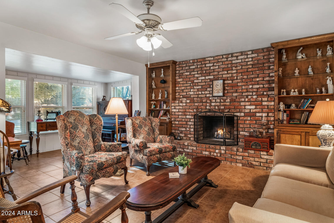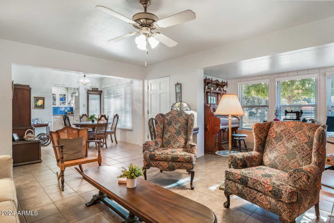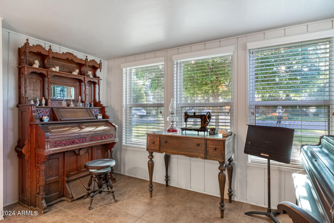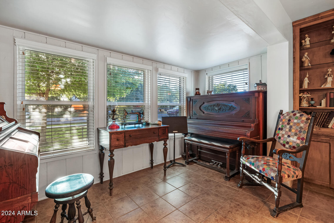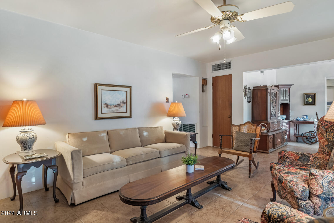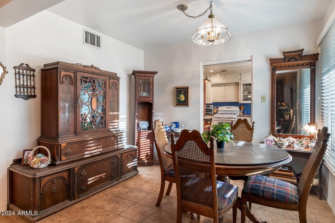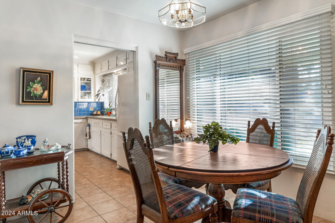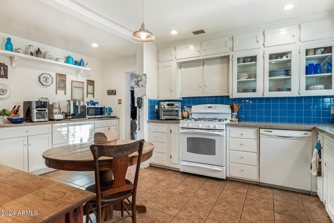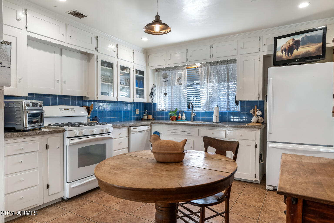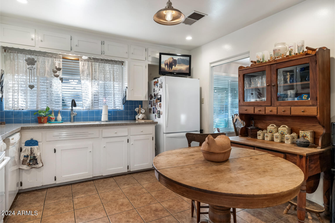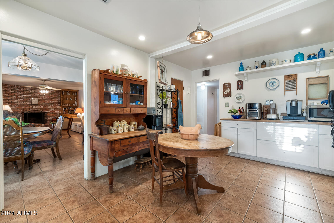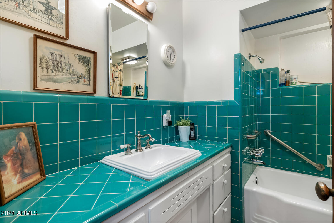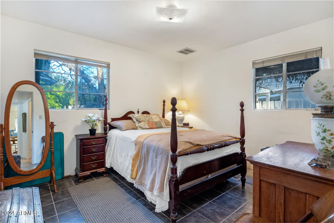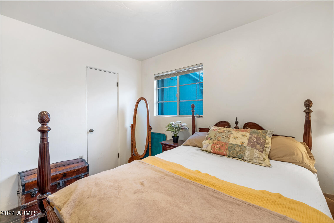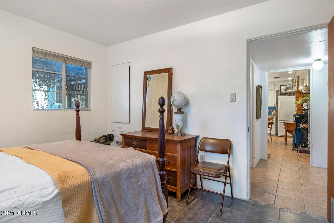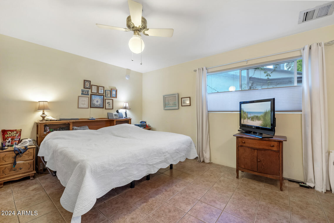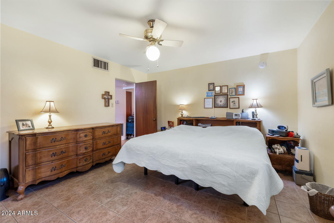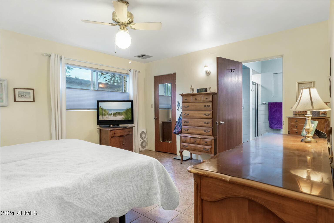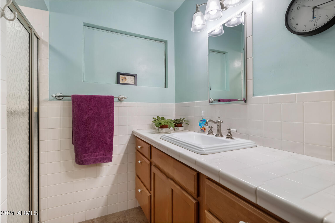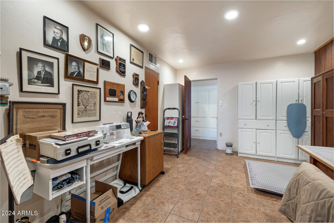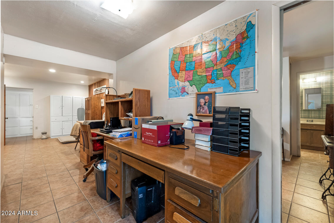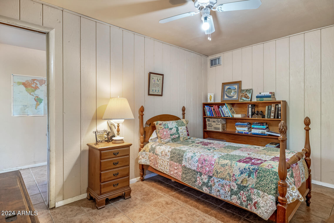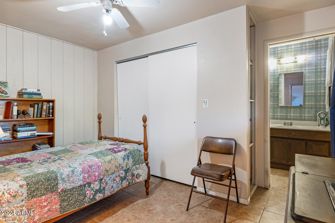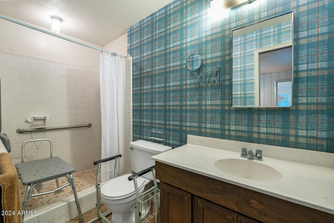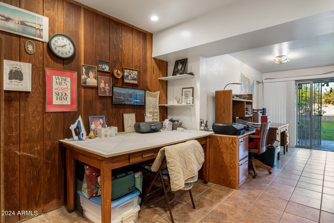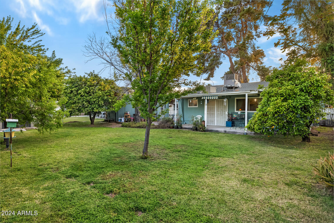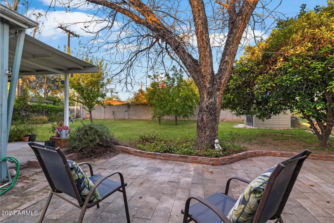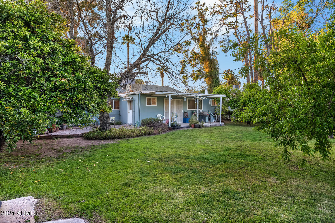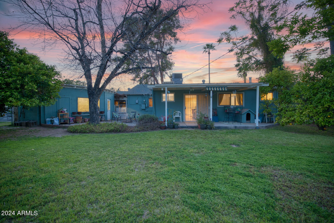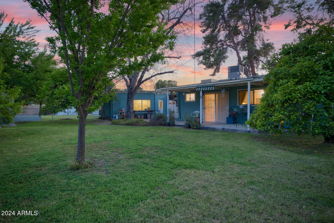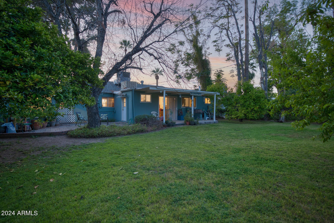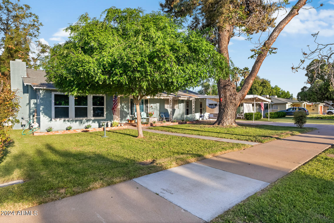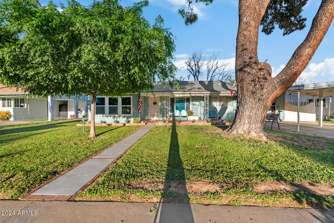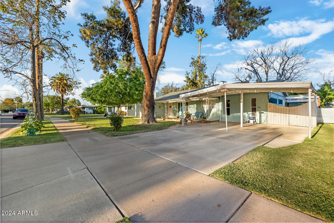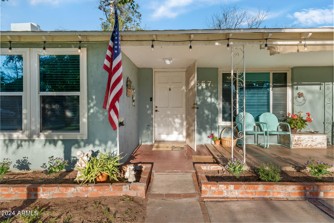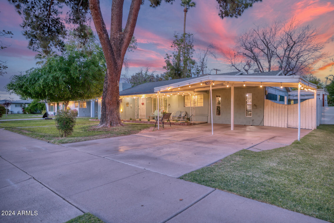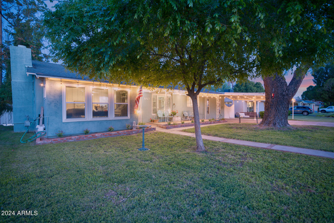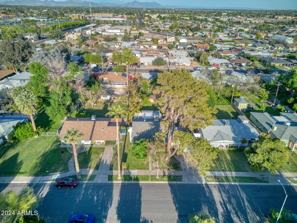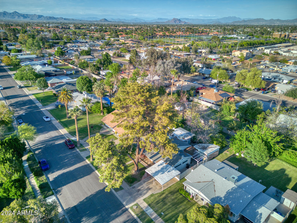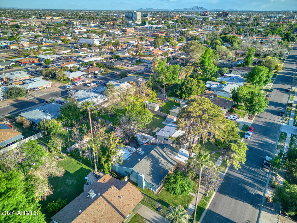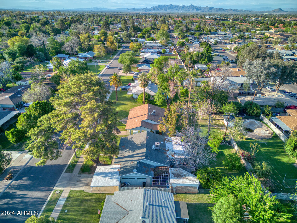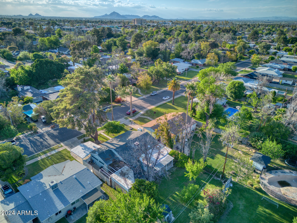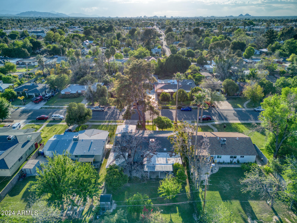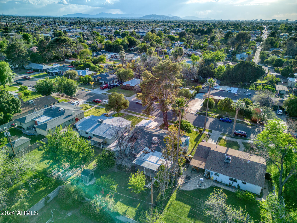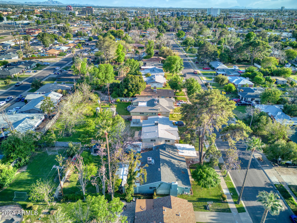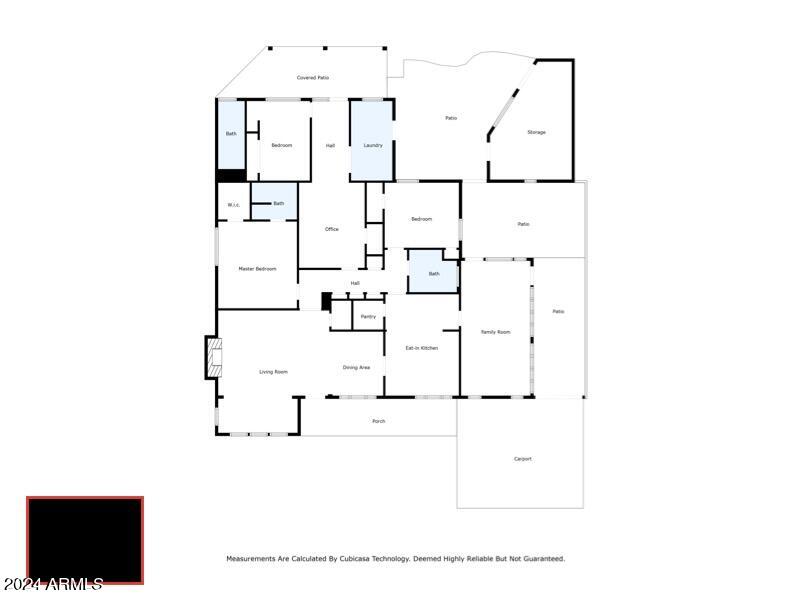Overview
Monthly cost
Get pre-approved
Schools
Fees & commissions
Related
Intelligence reports
Save
Buy a houseat 557 N MacDonald --, Mesa, AZ 85201
$499,900
$0/mo
Get pre-approvedResidential
2,258 Sq. Ft.
9,148 Sq. Ft. lot
3 Bedrooms
3 Bathrooms
25 Days on market
6689670 MLS ID
Click to interact
Click the map to interact
About 557 N MacDonald -- house
Open houses
Sat, Apr 27, 5:30 AM - 8:00 AM
Property details
Association amenities
None
Construction materials
Stucco
Block
Cooling
Evaporative Cooling
Ceiling Fan(s)
Exterior features
Private Yard
Storage
Fencing
Chain Link
Flooring
Tile
Heating
See Remarks
Interior features
Eat-in Kitchen
Pantry
High Speed Internet
Lock box type
Supra
Patio and porch features
Covered
Pool features
None
Possession
Close Of Escrow
Roof
Composition
Foam
Sewer
Public Sewer
Spa features
None
Utilities
Sewer Connected
Monthly cost
Estimated monthly cost
$3,144/mo
Principal & interest
$2,661/mo
Mortgage insurance
$0/mo
Property taxes
$275/mo
Home insurance
$208/mo
HOA fees
$0/mo
Utilities
$0/mo
All calculations are estimates and provided for informational purposes only. Actual amounts may vary.
Schools
This home is within the Mesa Unified District (4235).
Mesa enrollment policy is not based solely on geography. Please check the school district website to see all schools serving this home.
Public schools
Private schools
Seller fees & commissions
Home sale price
Outstanding mortgage
Selling with traditional agent | Selling with Unreal Estate agent | |
|---|---|---|
| Your total sale proceeds | $469,906 | +$14,997 $484,903 |
| Seller agent commission | $14,997 (3%)* | $0 (0%) |
| Buyer agent commission | $14,997 (3%)* | $14,997 (3%)* |
*Commissions are based on national averages and not intended to represent actual commissions of this property
Get $14,997 more selling your home with an Unreal Estate agent
Start free MLS listingUnreal Estate checked: May 17, 2024 at 10:08 a.m.
Data updated: May 2, 2024 at 12:43 a.m.
Properties near 557 N MacDonald --
Updated January 2023: By using this website, you agree to our Terms of Service, and Privacy Policy.
Unreal Estate holds real estate brokerage licenses under the following names in multiple states and locations:
Unreal Estate LLC (f/k/a USRealty.com, LLP)
Unreal Estate LLC (f/k/a USRealty Brokerage Solutions, LLP)
Unreal Estate Brokerage LLC
Unreal Estate Inc. (f/k/a Abode Technologies, Inc. (dba USRealty.com))
Main Office Location: 1500 Conrad Weiser Parkway, Womelsdorf, PA 19567
California DRE #01527504
New York § 442-H Standard Operating Procedures
TREC: Info About Brokerage Services, Consumer Protection Notice
UNREAL ESTATE IS COMMITTED TO AND ABIDES BY THE FAIR HOUSING ACT AND EQUAL OPPORTUNITY ACT.
If you are using a screen reader, or having trouble reading this website, please call Unreal Estate Customer Support for help at 1-866-534-3726
Open Monday – Friday 9:00 – 5:00 EST with the exception of holidays.
*See Terms of Service for details.
