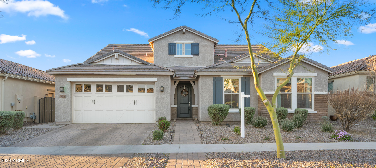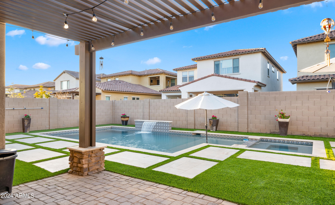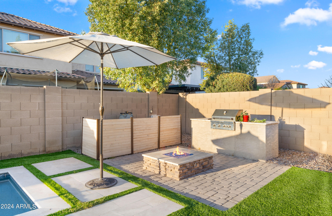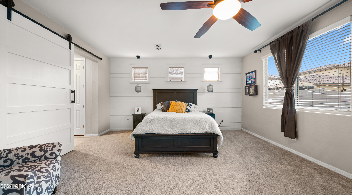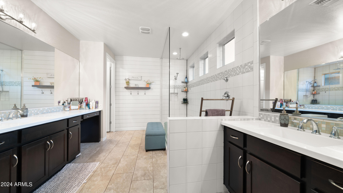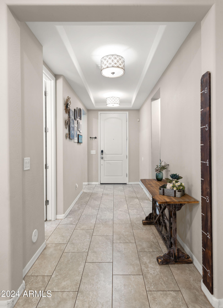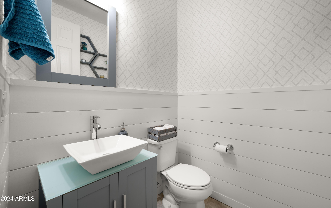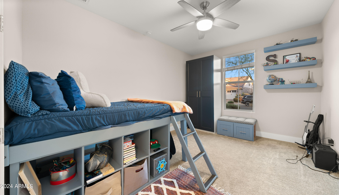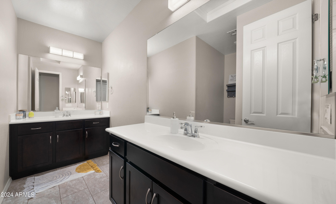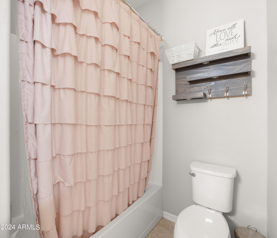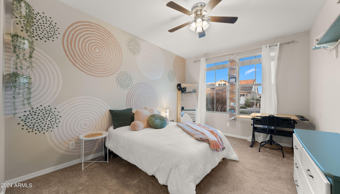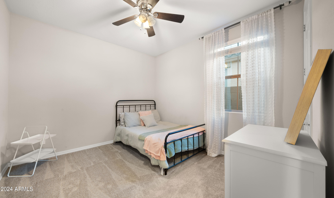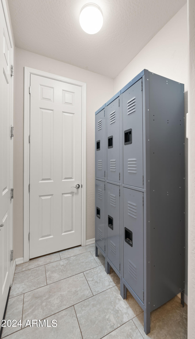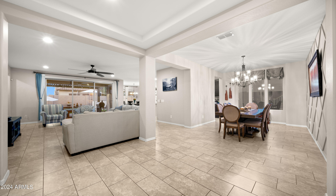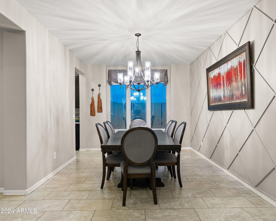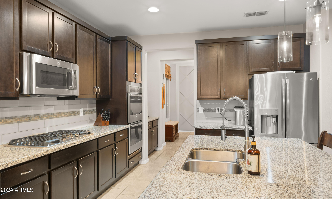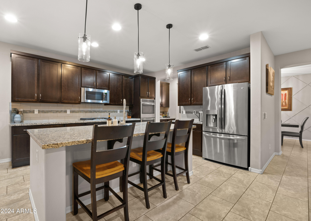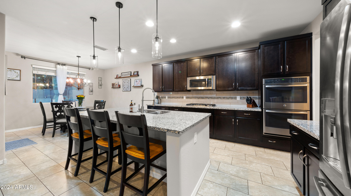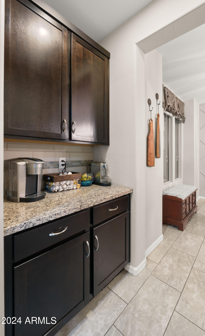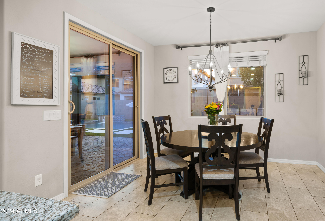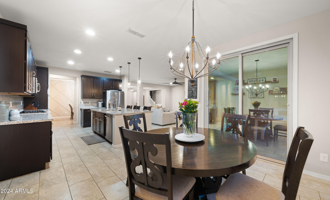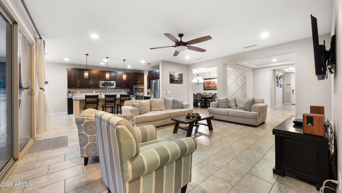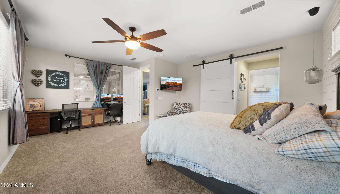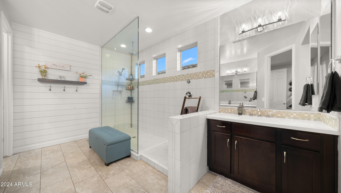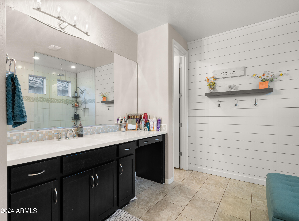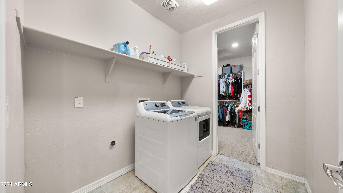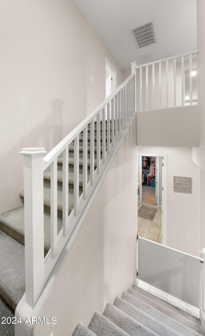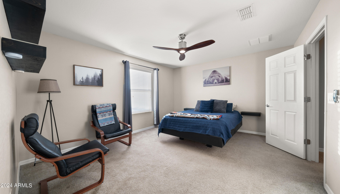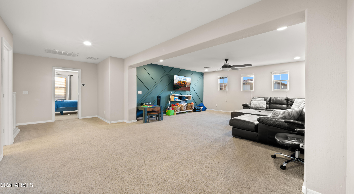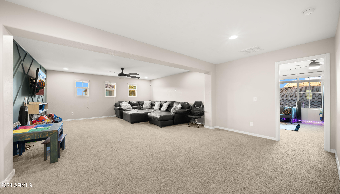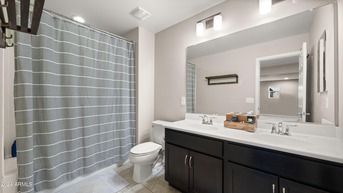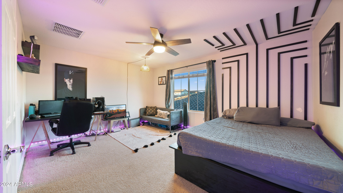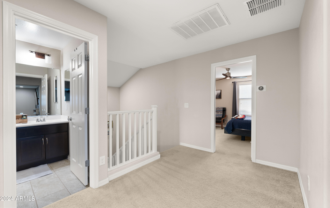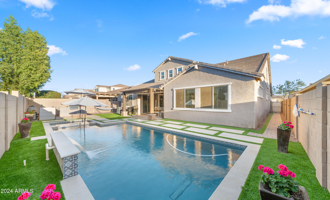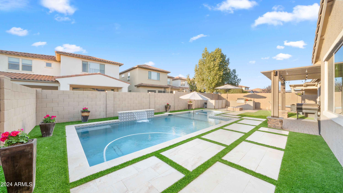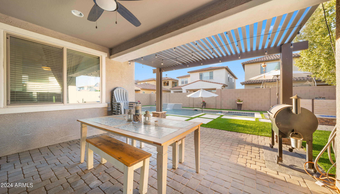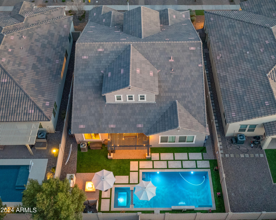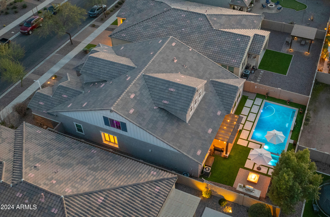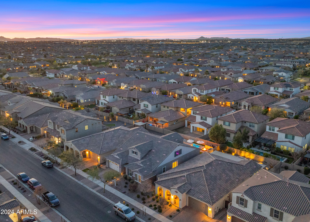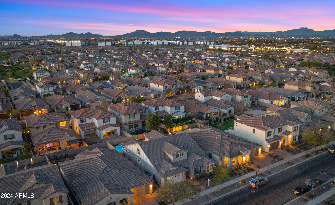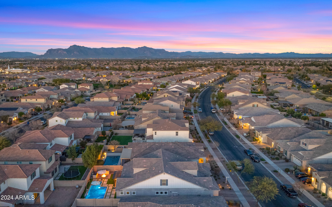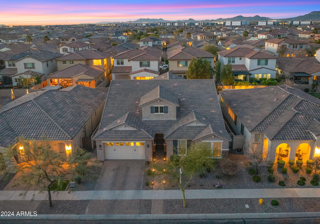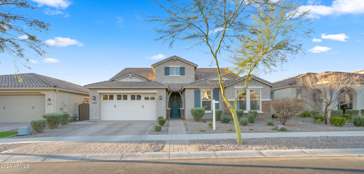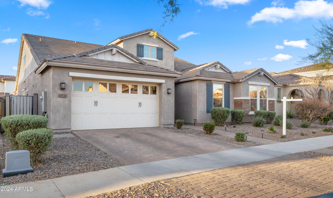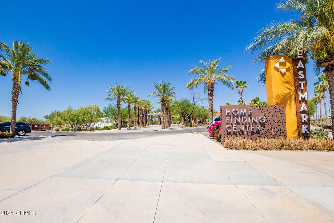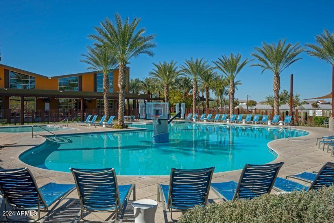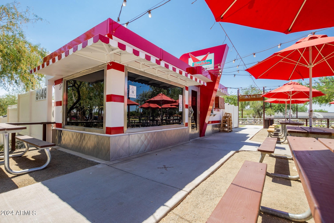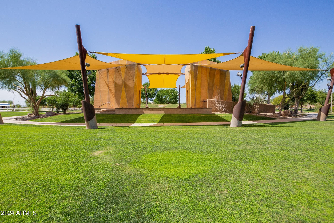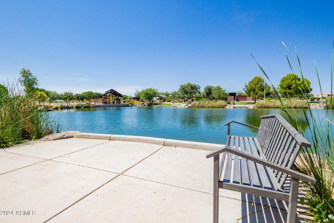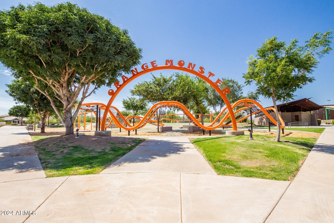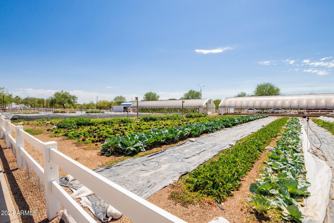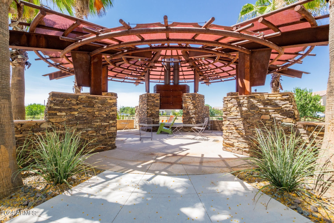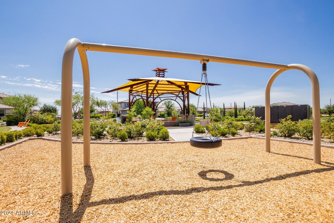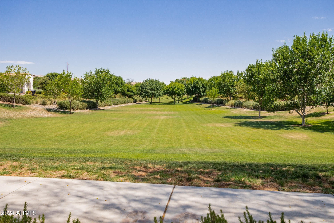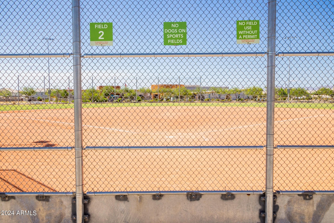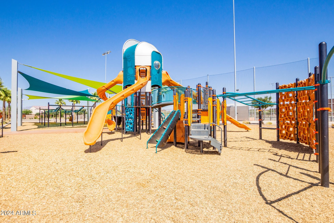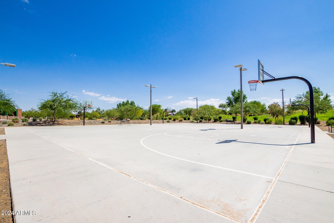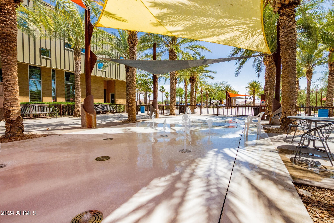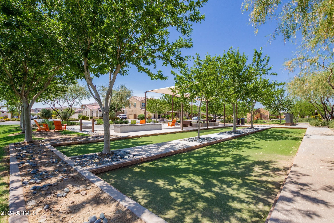Overview
Monthly cost
Get pre-approved
Sales & tax history
Schools
Fees & commissions
Related
Intelligence reports
Save
Buy a houseat 10538 E SHEFFIELD Drive, Mesa, AZ 85212
$899,000
$0/mo
Get pre-approvedResidential
4,002 Sq. Ft.
8,100 Sq. Ft. lot
6 Bedrooms
4 Bathrooms
69 Days on market
6669767 MLS ID
Click to interact
Click the map to interact
About 10538 E SHEFFIELD Drive house
Open houses
Sat, Mar 9, 6:00 AM - 8:00 AM
Mon, May 6, 4:00 AM - 6:00 AM
Sat, May 4, 6:00 AM - 8:00 AM
Property details
Association amenities
Other
Management
Community features
Playground
Clubhouse
Construction materials
Stucco
Cooling
Ceiling Fan(s)
Exterior features
Barbecue
Built-in Barbecue
Fencing
Block
Fireplace features
Fire Pit
Flooring
Carpet
Vinyl
Tile
Heating
Natural Gas
Interior features
Master Downstairs
Eat-in Kitchen
Kitchen Island
Pantry
Double Vanity
High Speed Internet
Smart Home
Granite Counters
Lock box type
Supra
Lot features
Sprinklers In Rear
Sprinklers In Front
Desert Front
Parking features
Garage Door Opener
Tandem
Patio and porch features
Covered
Patio
Pool features
Heated
Private
Possession
Close Of Escrow
Roof
Tile
Security features
Security System Owned
Sewer
Public Sewer
Spa features
Heated
Private
View
Mountain(s)
Window features
Double Pane Windows
Monthly cost
Estimated monthly cost
$5,654/mo
Principal & interest
$4,785/mo
Mortgage insurance
$0/mo
Property taxes
$494/mo
Home insurance
$375/mo
HOA fees
$0/mo
Utilities
$0/mo
All calculations are estimates and provided for informational purposes only. Actual amounts may vary.
Sale and tax history
Sales history
Date
Jan 21, 2020
Price
$482,500
Date
Oct 11, 2016
Price
$390,000
| Date | Price | |
|---|---|---|
| Jan 21, 2020 | $482,500 | |
| Oct 11, 2016 | $390,000 |
Schools
This home is within the Queen Creek Unified District (4245).
Mesa & Queen Creek enrollment policy is not based solely on geography. Please check the school district website to see all schools serving this home.
Public schools
Seller fees & commissions
Home sale price
Outstanding mortgage
Selling with traditional agent | Selling with Unreal Estate agent | |
|---|---|---|
| Your total sale proceeds | $845,060 | +$26,970 $872,030 |
| Seller agent commission | $26,970 (3%)* | $0 (0%) |
| Buyer agent commission | $26,970 (3%)* | $26,970 (3%)* |
*Commissions are based on national averages and not intended to represent actual commissions of this property
Get $26,970 more selling your home with an Unreal Estate agent
Start free MLS listingUnreal Estate checked: May 16, 2024 at 6:07 a.m.
Data updated: May 5, 2024 at 6:57 a.m.
Properties near 10538 E SHEFFIELD Drive
Updated January 2023: By using this website, you agree to our Terms of Service, and Privacy Policy.
Unreal Estate holds real estate brokerage licenses under the following names in multiple states and locations:
Unreal Estate LLC (f/k/a USRealty.com, LLP)
Unreal Estate LLC (f/k/a USRealty Brokerage Solutions, LLP)
Unreal Estate Brokerage LLC
Unreal Estate Inc. (f/k/a Abode Technologies, Inc. (dba USRealty.com))
Main Office Location: 1500 Conrad Weiser Parkway, Womelsdorf, PA 19567
California DRE #01527504
New York § 442-H Standard Operating Procedures
TREC: Info About Brokerage Services, Consumer Protection Notice
UNREAL ESTATE IS COMMITTED TO AND ABIDES BY THE FAIR HOUSING ACT AND EQUAL OPPORTUNITY ACT.
If you are using a screen reader, or having trouble reading this website, please call Unreal Estate Customer Support for help at 1-866-534-3726
Open Monday – Friday 9:00 – 5:00 EST with the exception of holidays.
*See Terms of Service for details.
