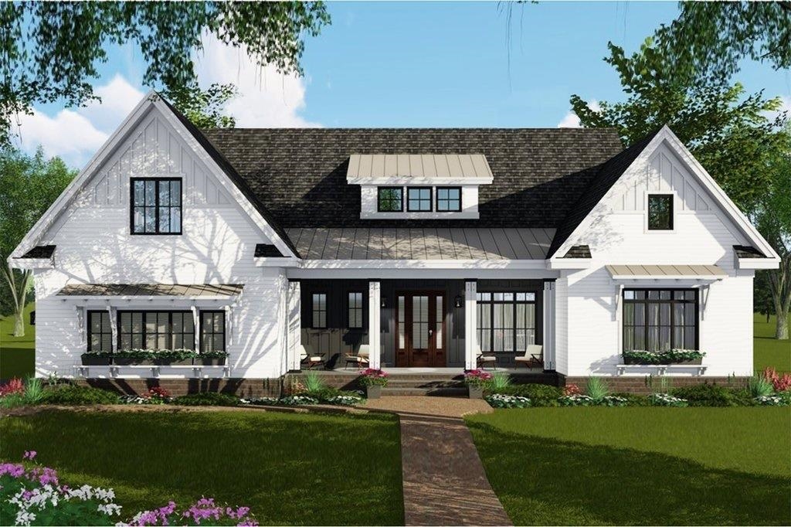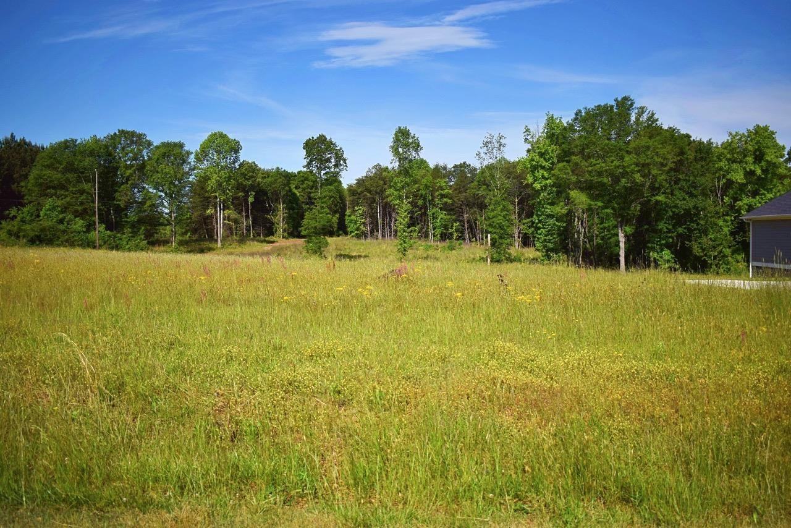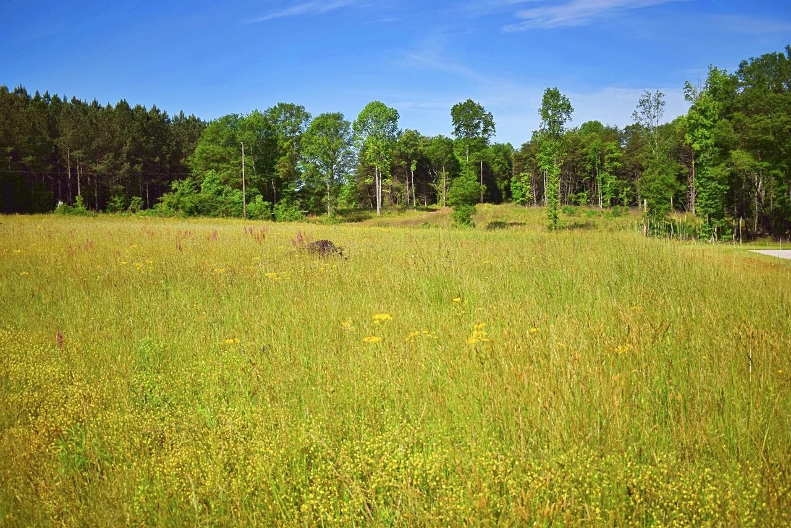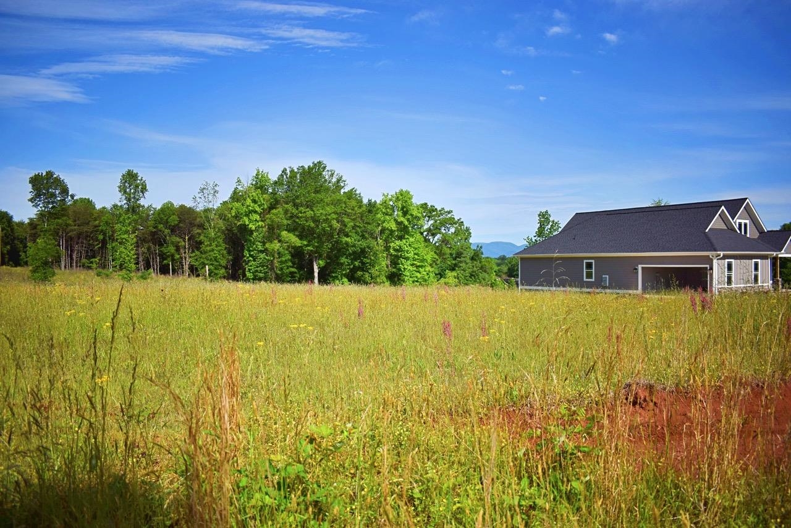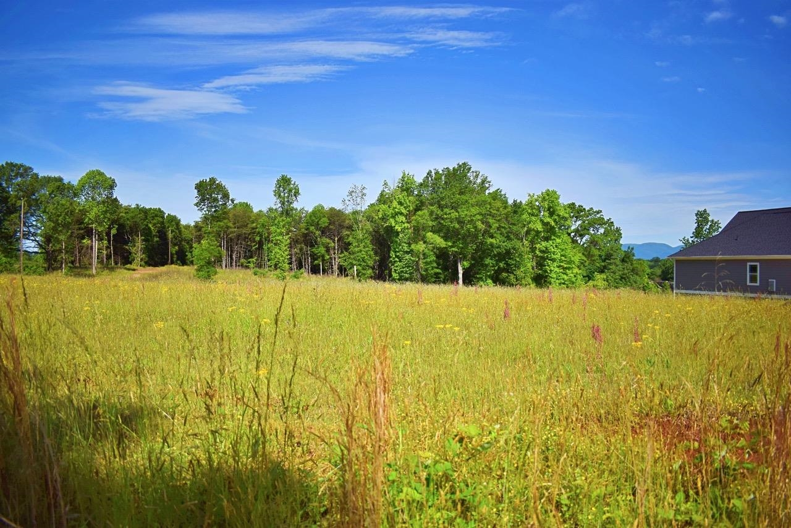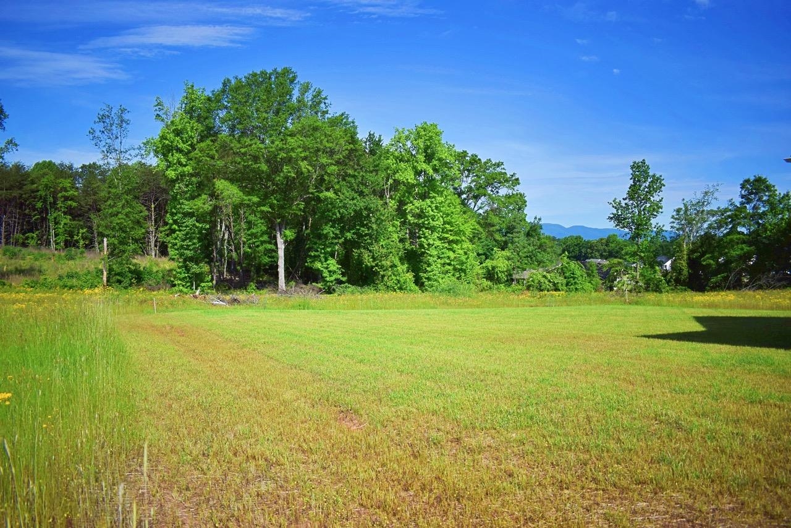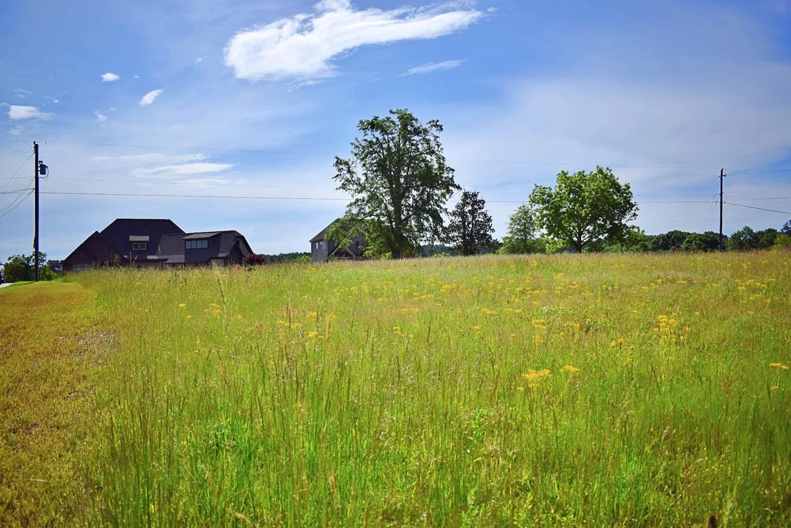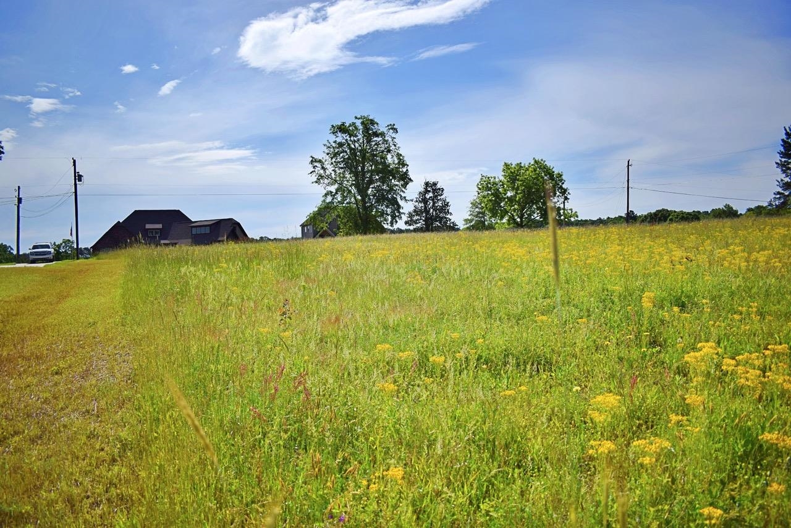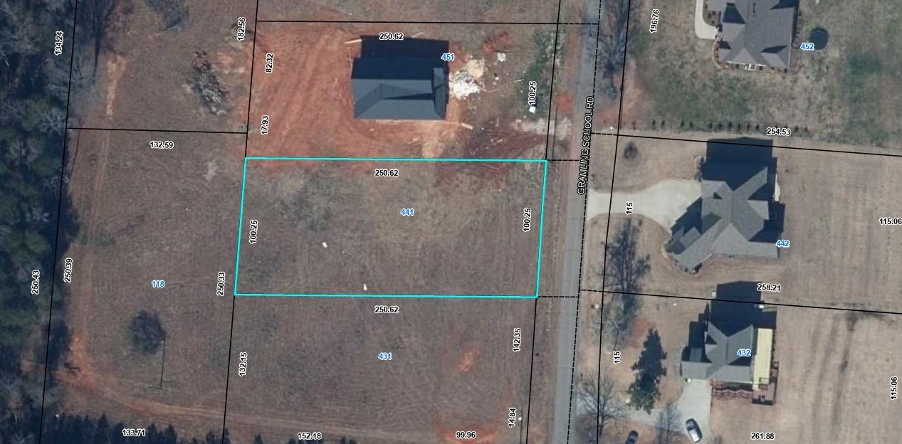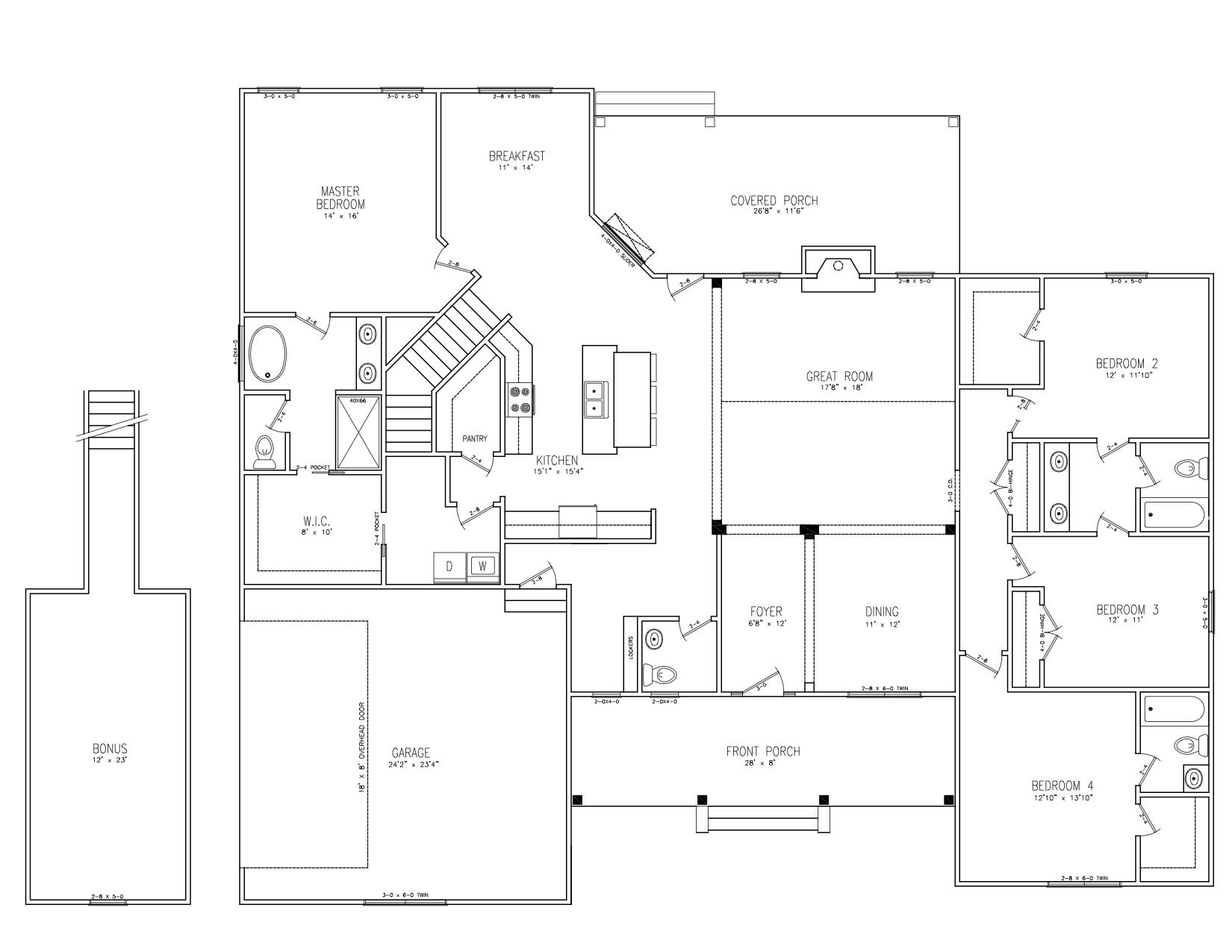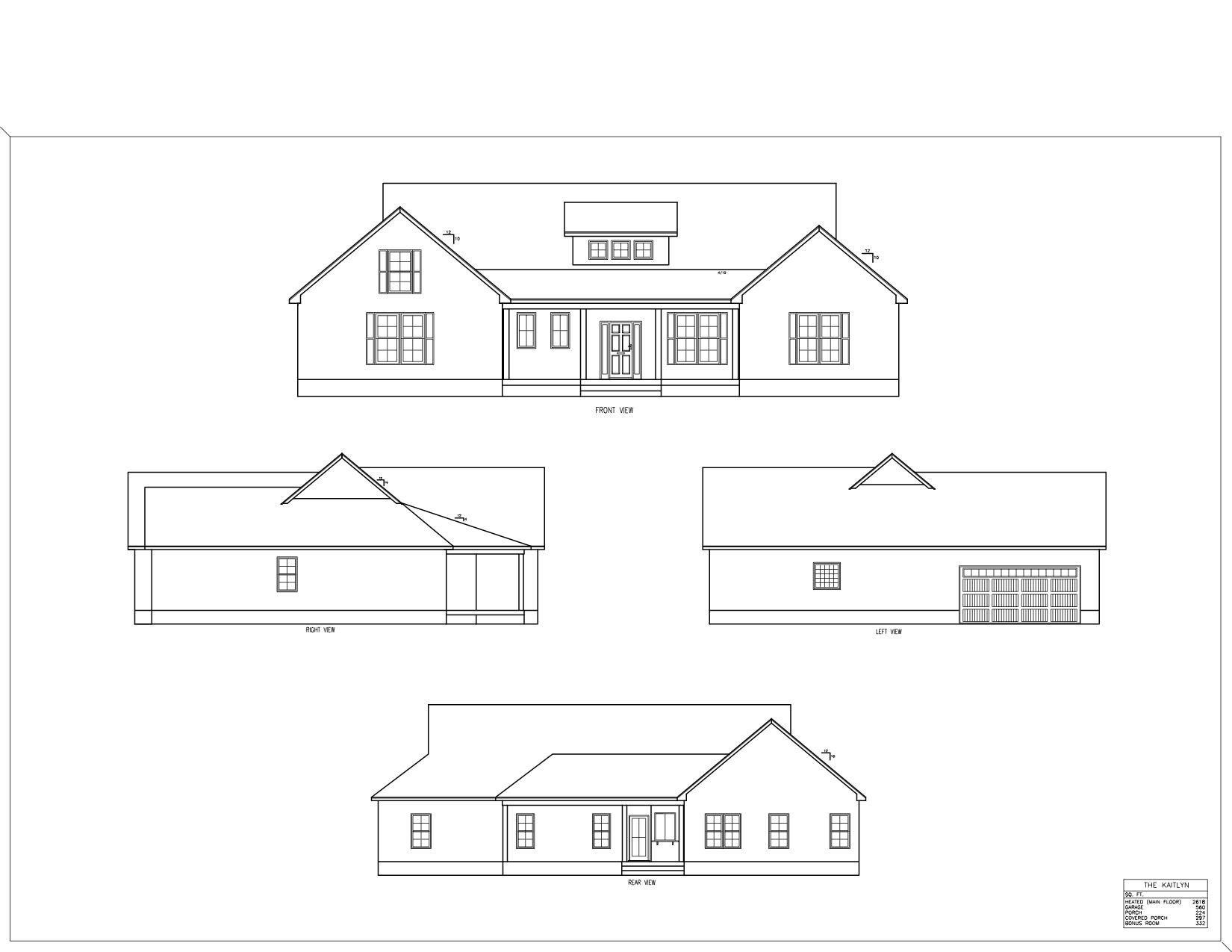SANDY CLAYTON · Keller Williams Grv Upst
Overview
Monthly cost
Get pre-approved
Schools
Fees & commissions
Related
Intelligence reports
Save
Buy a houseat 441 Gramling School, Inman, SC 29349
$624,900
$0/mo
Get pre-approvedResidential
2,950 Sq. Ft.
0 Sq. Ft. lot
4 Bedrooms
4 Bathrooms
336 Days on market
312286 MLS ID
Click to interact
Click the map to interact
Intelligence
About 441 Gramling School house
Property details
Appliances
Dishwasher
Refrigerator
Microwave
Range
Electric Water Heater
Disposal
Basement
Crawl Space
Construction materials
Cement Siding
Cooling
Ceiling Fan(s)
Central Air
Fireplace features
Gas Log
Flooring
Hardwood
Vinyl
Heating
Electric
Forced Air
Interior features
Walk-In Closet(s)
Lot features
Level
Parking features
Concrete
Garage Door Opener
Patio and porch features
Deck
Porch
Security features
Smoke Detector(s)
Sewer
Septic Tank
View
Mountain(s)
Window features
Insulated Windows
Monthly cost
Estimated monthly cost
$3,883/mo
Principal & interest
$3,326/mo
Mortgage insurance
$0/mo
Property taxes
$297/mo
Home insurance
$260/mo
HOA fees
$0/mo
Utilities
$0/mo
All calculations are estimates and provided by Unreal Estate, Inc. for informational purposes only. Actual amounts may vary.
Schools
This home is within the Spartanburg 01.
Inman & Campobello enrollment policy is not based solely on geography. Please check the school district website to see all schools serving this home.
Public schools
Private schools
Seller fees & commissions
Home sale price
Outstanding mortgage
Selling with traditional agent | Selling with Unreal Estate agent | |
|---|---|---|
| Your total sale proceeds | $587,406 | +$18,747 $606,153 |
| Seller agent commission | $18,747 (3%)* | $0 (0%) |
| Buyer agent commission | $18,747 (3%)* | $18,747 (3%)* |
*Commissions are based on national averages and not intended to represent actual commissions of this property All calculations are estimates and provided by Unreal Estate, Inc. for informational purposes only. Actual amounts may vary.
Get $18,747 more selling your home with an Unreal Estate agent
Start free MLS listingUnreal Estate checked: Sep 10, 2024 at 1:34 p.m.
Data updated: Aug 5, 2024 at 7:44 p.m.
Properties near 441 Gramling School
Updated January 2023: By using this website, you agree to our Terms of Service, and Privacy Policy.
Unreal Estate holds real estate brokerage licenses under the following names in multiple states and locations:
Unreal Estate LLC (f/k/a USRealty.com, LLP)
Unreal Estate LLC (f/k/a USRealty Brokerage Solutions, LLP)
Unreal Estate Brokerage LLC
Unreal Estate Inc. (f/k/a Abode Technologies, Inc. (dba USRealty.com))
Main Office Location: 991 Hwy 22, Ste. 200, Bridgewater, NJ 08807
California DRE #01527504
New York § 442-H Standard Operating Procedures
TREC: Info About Brokerage Services, Consumer Protection Notice
UNREAL ESTATE IS COMMITTED TO AND ABIDES BY THE FAIR HOUSING ACT AND EQUAL OPPORTUNITY ACT.
If you are using a screen reader, or having trouble reading this website, please call Unreal Estate Customer Support for help at 1-866-534-3726
Open Monday – Friday 9:00 – 5:00 EST with the exception of holidays.
*See Terms of Service for details.
