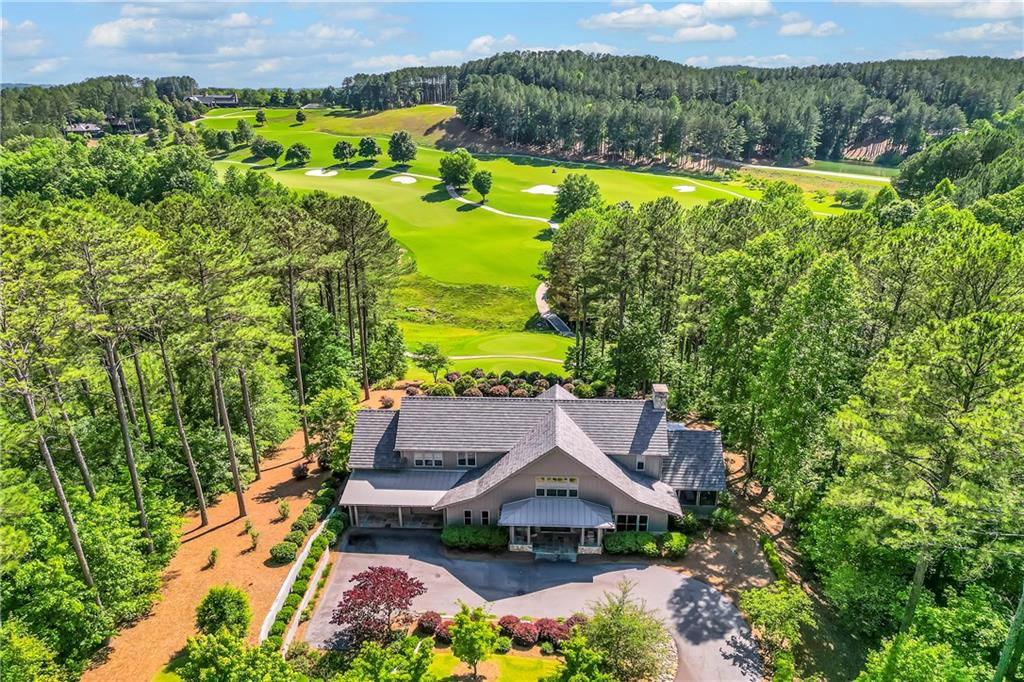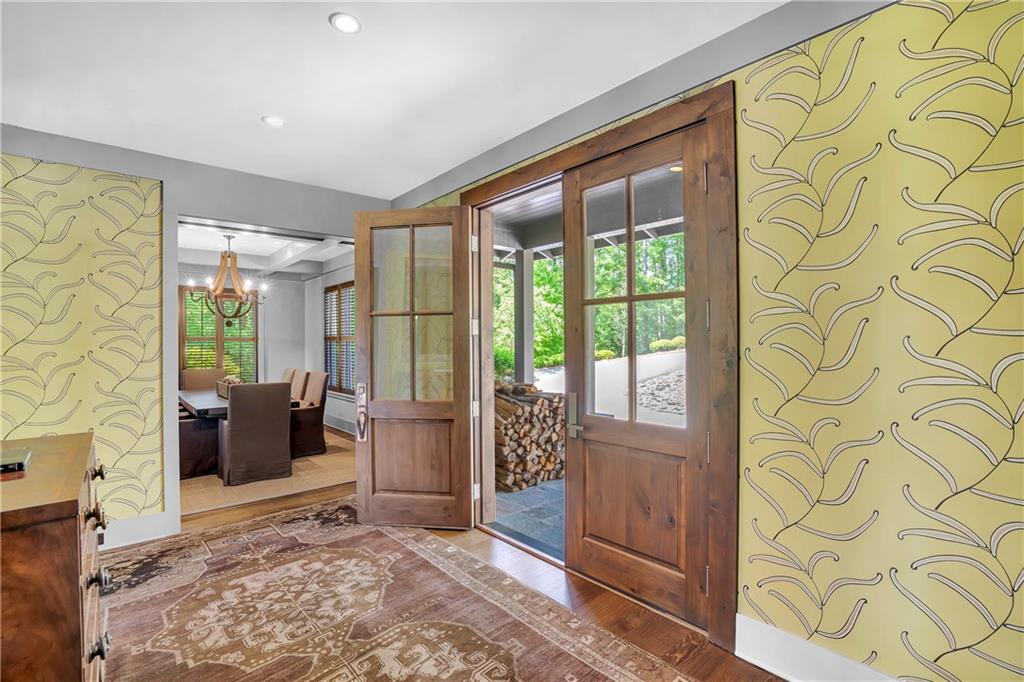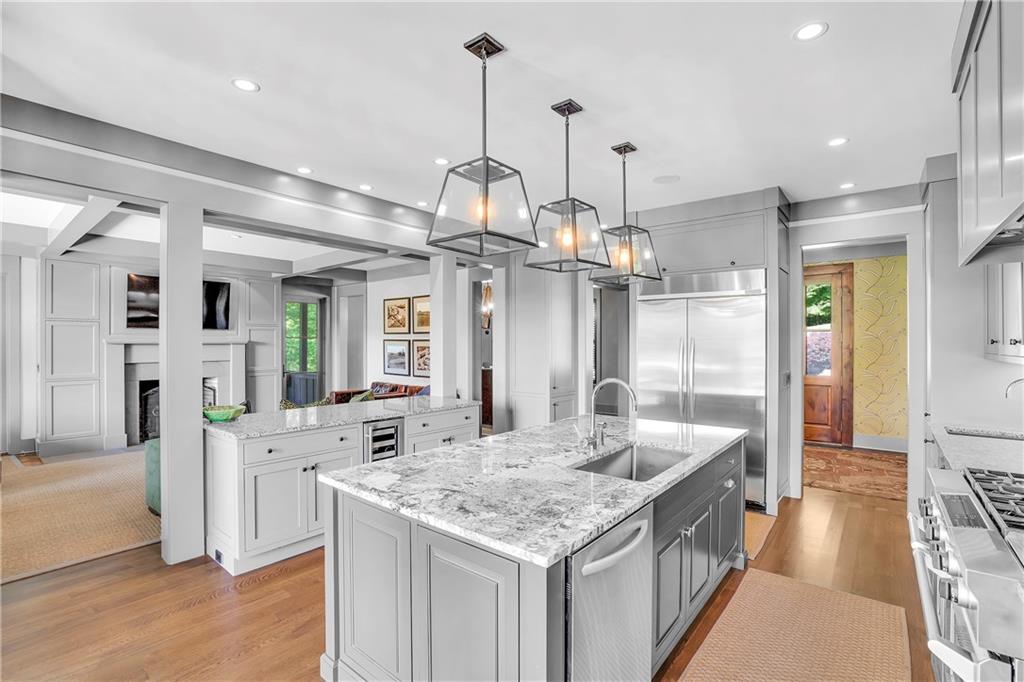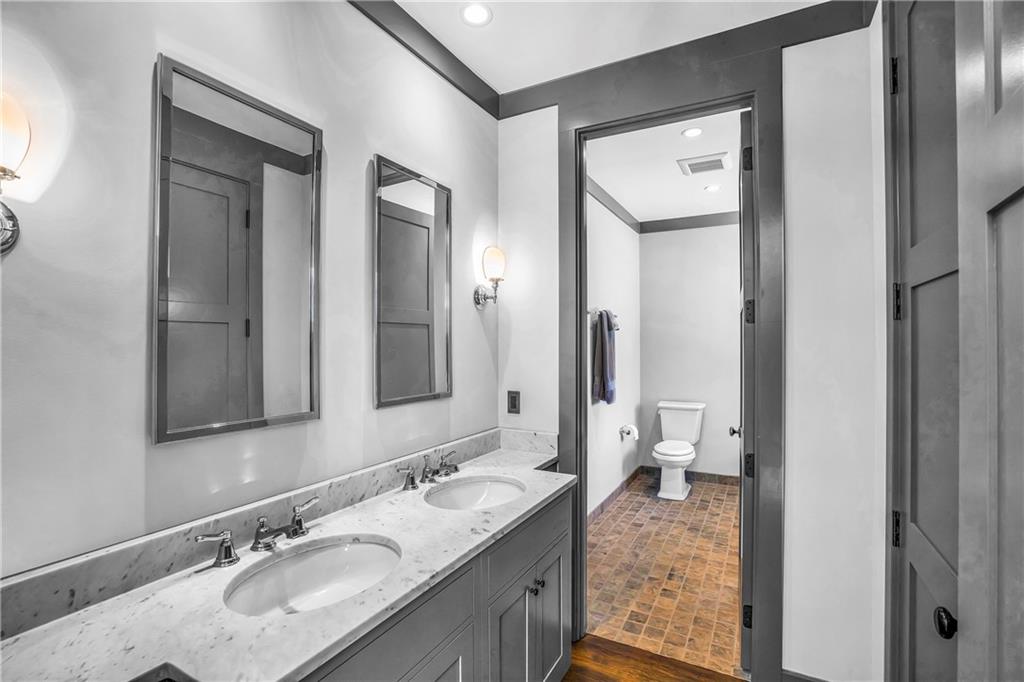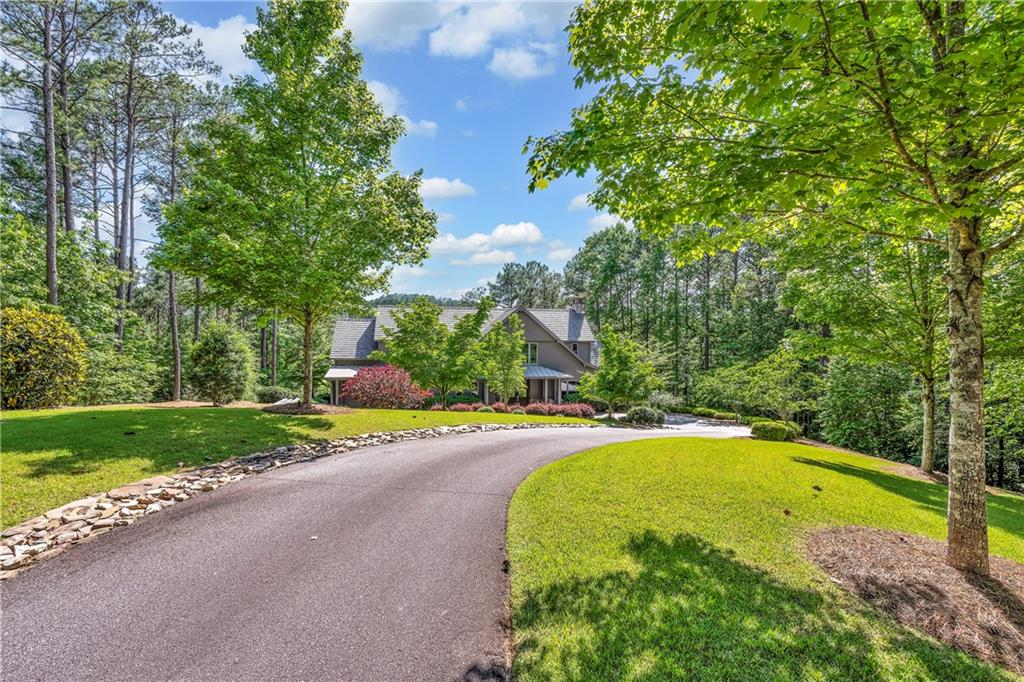David Hurst · Coldwell Banker Caine/Williams
Overview
Monthly cost
Get pre-approved
Sales & tax history
Schools
Fees & commissions
Related
Intelligence reports
Save
Buy a houseat 116 Northington Court, Sunset, SC 29685
$2,300,000
$0/mo
Get pre-approvedResidential
3,522 Sq. Ft.
0 Sq. Ft. lot
4 Bedrooms
5 Bathrooms
360 Days on market
20275022 MLS ID
Click to interact
Click the map to interact
Intelligence
About 116 Northington Court house
Property details
Appliances
Gas Cooktop
Dishwasher
Disposal
Dryer
Freezer
Microwave
Electric Oven
Electric Range
Refrigerator
Washer
Electric Water Heater
Basement
Crawl Space
Community features
Clubhouse
Gated
Golf
Pool
Tennis Court(s)
Construction materials
Cement Siding
Stone
Door features
French Doors
Exterior features
Gas Grill
Flooring
Ceramic Tile
Hardwood
Wood
Heating
Heat Pump
Interior features
Bookcases
Sound System
Walk-In Closet(s)
Laundry features
Laundry Room
Lot features
Cul-De-Sac
On Golf Course
Parking features
Asphalt
Garage Door Opener
Attached
Patio and porch features
Patio
Porch
Screened
Pets allowed
Yes
Roof
Composition
Shingle
Security features
Smoke Detector(s)
Sewer
Septic Tank
Utilities
Cable Available
Underground Utilities
Propane
Window features
Insulated Windows
Monthly cost
Estimated monthly cost
$14,292/mo
Principal & interest
$12,242/mo
Mortgage insurance
$0/mo
Property taxes
$1,093/mo
Home insurance
$958/mo
HOA fees
$0/mo
Utilities
$0/mo
All calculations are estimates and provided by Unreal Estate, Inc. for informational purposes only. Actual amounts may vary.
Sale and tax history
Sales history
Date
Dec 29, 2011
Price
$98,750
| Date | Price | |
|---|---|---|
| Dec 29, 2011 | $98,750 |
Schools
This home is within the Pickens 01.
Pickens enrollment policy is not based solely on geography. Please check the school district website to see all schools serving this home.
Public schools
Seller fees & commissions
Home sale price
Outstanding mortgage
Selling with traditional agent | Selling with Unreal Estate agent | |
|---|---|---|
| Your total sale proceeds | $2,162,000 | +$69,000 $2,231,000 |
| Seller agent commission | $69,000 (3%)* | $0 (0%) |
| Buyer agent commission | $69,000 (3%)* | $69,000 (3%)* |
*Commissions are based on national averages and not intended to represent actual commissions of this property All calculations are estimates and provided by Unreal Estate, Inc. for informational purposes only. Actual amounts may vary.
Get $69,000 more selling your home with an Unreal Estate agent
Start free MLS listingUnreal Estate checked: Sep 10, 2024 at 1:34 p.m.
Data updated: May 22, 2024 at 3:15 p.m.
Properties near 116 Northington Court
Updated January 2023: By using this website, you agree to our Terms of Service, and Privacy Policy.
Unreal Estate holds real estate brokerage licenses under the following names in multiple states and locations:
Unreal Estate LLC (f/k/a USRealty.com, LLP)
Unreal Estate LLC (f/k/a USRealty Brokerage Solutions, LLP)
Unreal Estate Brokerage LLC
Unreal Estate Inc. (f/k/a Abode Technologies, Inc. (dba USRealty.com))
Main Office Location: 991 Hwy 22, Ste. 200, Bridgewater, NJ 08807
California DRE #01527504
New York § 442-H Standard Operating Procedures
TREC: Info About Brokerage Services, Consumer Protection Notice
UNREAL ESTATE IS COMMITTED TO AND ABIDES BY THE FAIR HOUSING ACT AND EQUAL OPPORTUNITY ACT.
If you are using a screen reader, or having trouble reading this website, please call Unreal Estate Customer Support for help at 1-866-534-3726
Open Monday – Friday 9:00 – 5:00 EST with the exception of holidays.
*See Terms of Service for details.


