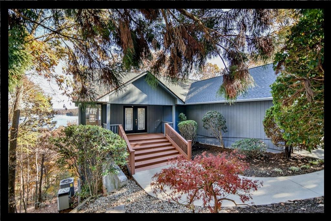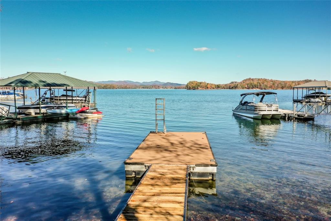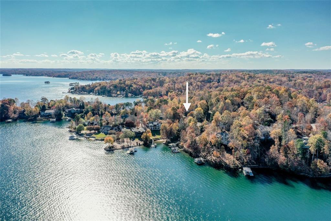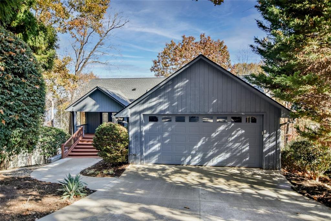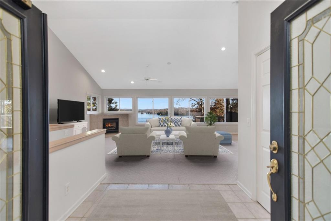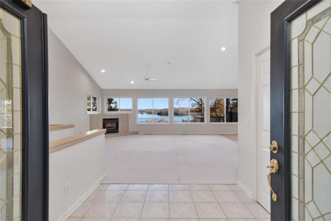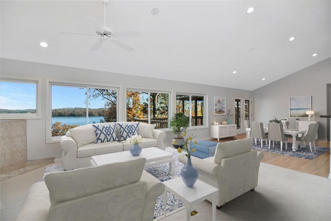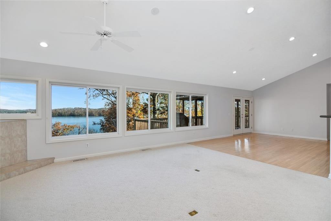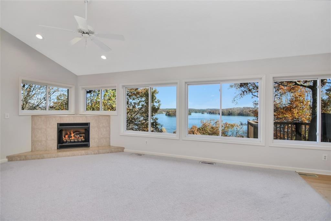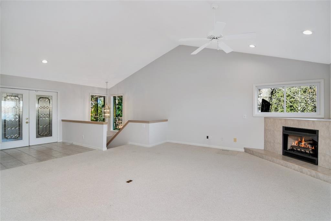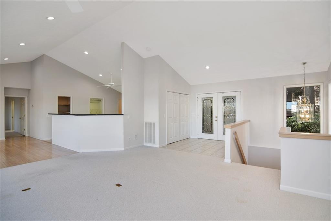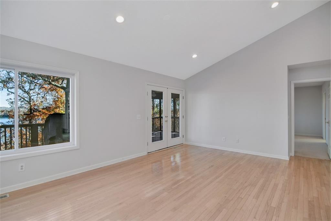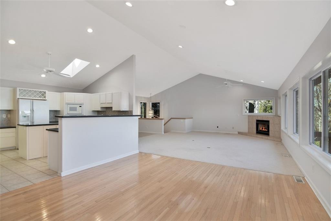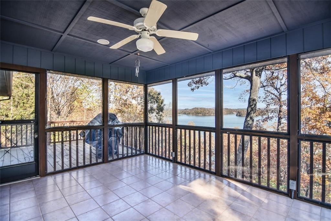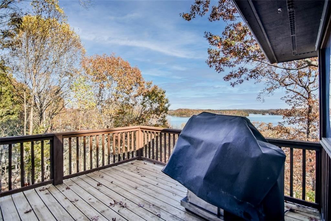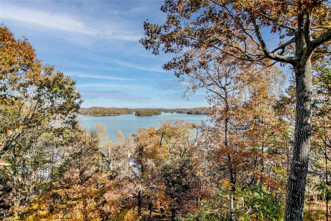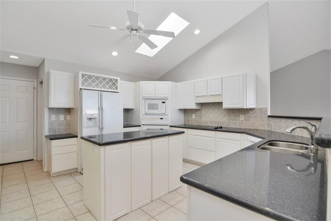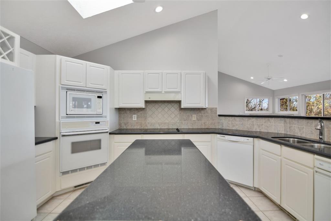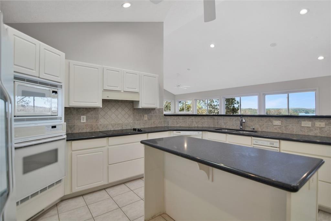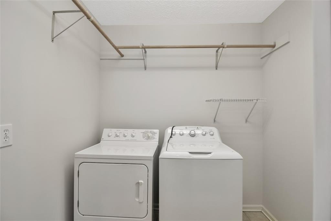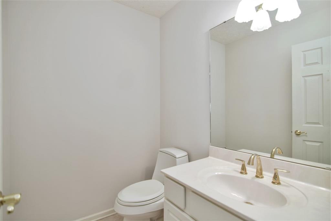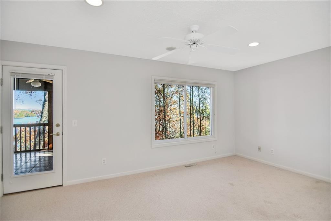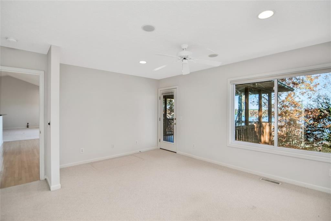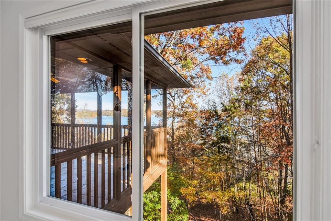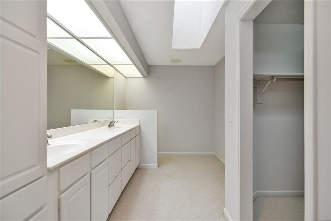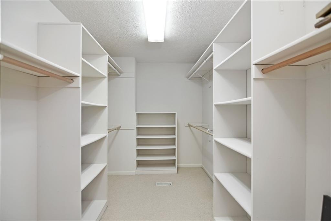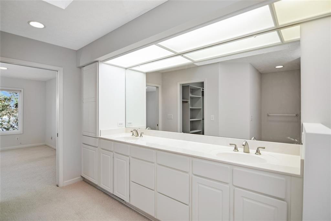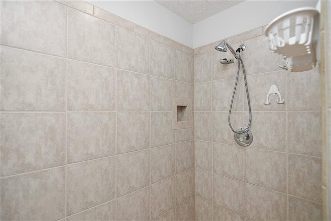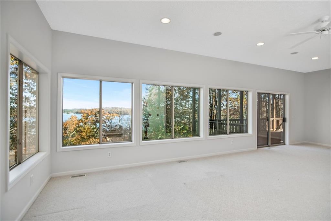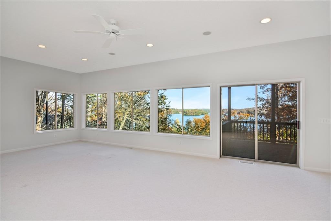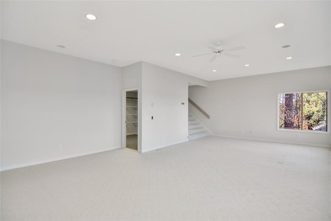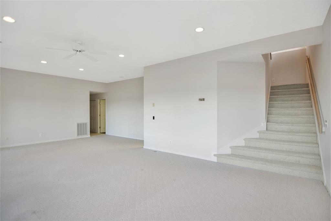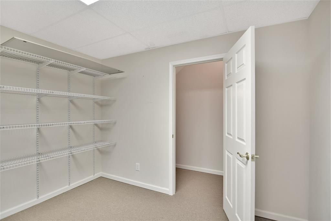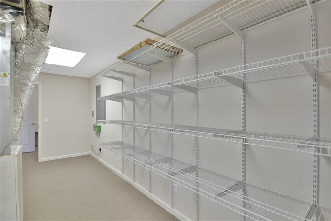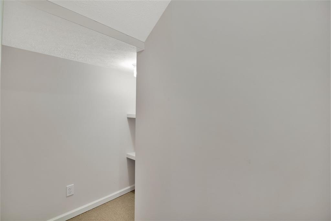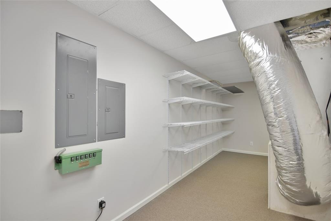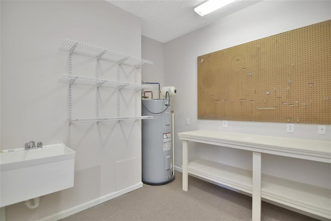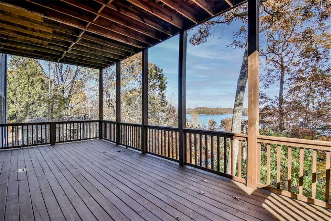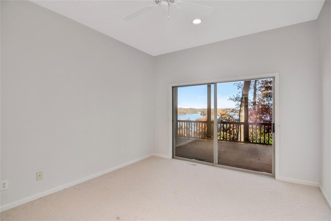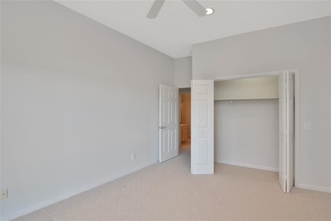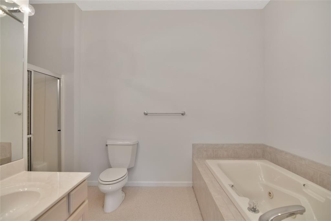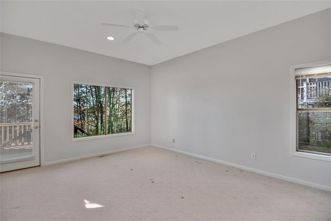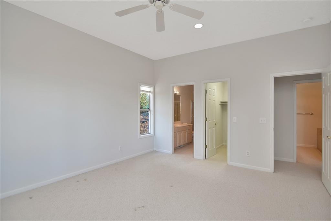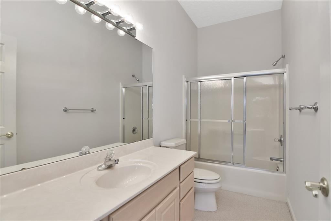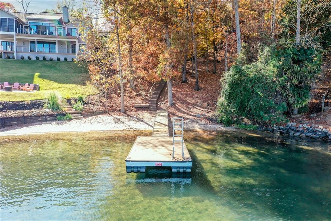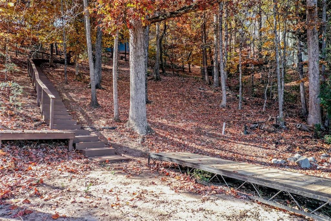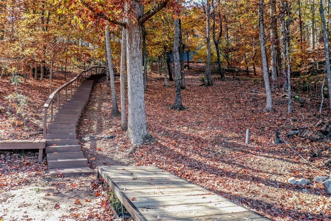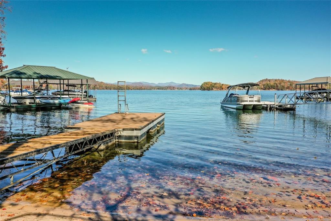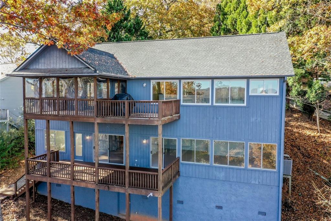Overview
Monthly cost
Get pre-approved
Schools
Fees & commissions
Related
Intelligence reports
Save
Buy a houseat 606 N Flagship Drive, Salem, SC 29676
$979,000
$0/mo
Get pre-approvedResidential
0 Sq. Ft. lot
3 Bedrooms
4 Bathrooms
162 Days on market
20268284 MLS ID
Click to interact
Click the map to interact
About 606 N Flagship Drive house
Property details
Accessibility features
Therapeutic Whirlpool
Appliances
Dishwasher
Disposal
Dryer
Microwave
Refrigerator
Trash Compactor
Oven
Washer
Electric Water Heater
Basement
Finished
Full
Walk-Out Access
Community features
Gated
Golf
Pool
Tennis Court(s)
Construction materials
Wood Siding
Cooling
Central Air
Ceiling Fan(s)
Door features
French Doors
Exterior features
Gas Grill
Fireplace features
Gas Log
Flooring
Carpet
Ceramic Tile
Hardwood
Tile
Wood
Heating
Central
Electric
Hot Water
Propane
Interior features
Cathedral Ceiling(s)
Walk-In Closet(s)
Laundry features
Laundry Room
Lot features
Waterfront
Parking features
Asphalt
Attached
Patio and porch features
Deck
Pets allowed
Yes
Roof
Shingle
Security features
Smoke Detector(s)
Utilities
Cable Available
Underground Utilities
Propane
View
Mountain(s)
Water
Waterfront features
Lake
Window features
Insulated Windows
Skylight(s)
Monthly cost
Estimated monthly cost
$6,084/mo
Principal & interest
$5,211/mo
Mortgage insurance
$0/mo
Property taxes
$465/mo
Home insurance
$408/mo
HOA fees
$0/mo
Utilities
$0/mo
All calculations are estimates and provided for informational purposes only. Actual amounts may vary.
Schools
This home is within the Oconee 01.
Seneca & Walhalla enrollment policy is not based solely on geography. Please check the school district website to see all schools serving this home.
Public schools
Seller fees & commissions
Home sale price
Outstanding mortgage
Selling with traditional agent | Selling with Unreal Estate agent | |
|---|---|---|
| Your total sale proceeds | $920,260 | +$29,370 $949,630 |
| Seller agent commission | $29,370 (3%)* | $0 (0%) |
| Buyer agent commission | $29,370 (3%)* | $29,370 (3%)* |
*Commissions are based on national averages and not intended to represent actual commissions of this property
Get $29,370 more selling your home with an Unreal Estate agent
Start free MLS listingUnreal Estate checked: May 13, 2024 at 7:15 p.m.
Data updated: Apr 4, 2024 at 9:04 p.m.
Properties near 606 N Flagship Drive
Updated January 2023: By using this website, you agree to our Terms of Service, and Privacy Policy.
Unreal Estate holds real estate brokerage licenses under the following names in multiple states and locations:
Unreal Estate LLC (f/k/a USRealty.com, LLP)
Unreal Estate LLC (f/k/a USRealty Brokerage Solutions, LLP)
Unreal Estate Brokerage LLC
Unreal Estate Inc. (f/k/a Abode Technologies, Inc. (dba USRealty.com))
Main Office Location: 1500 Conrad Weiser Parkway, Womelsdorf, PA 19567
California DRE #01527504
New York § 442-H Standard Operating Procedures
TREC: Info About Brokerage Services, Consumer Protection Notice
UNREAL ESTATE IS COMMITTED TO AND ABIDES BY THE FAIR HOUSING ACT AND EQUAL OPPORTUNITY ACT.
If you are using a screen reader, or having trouble reading this website, please call Unreal Estate Customer Support for help at 1-866-534-3726
Open Monday – Friday 9:00 – 5:00 EST with the exception of holidays.
*See Terms of Service for details.
