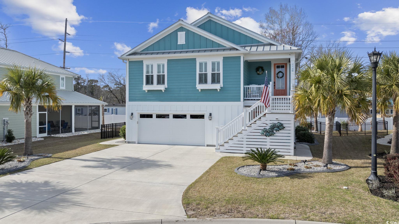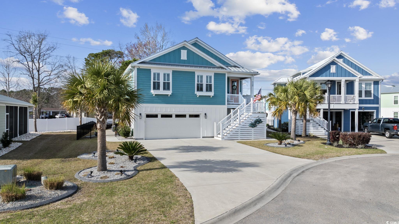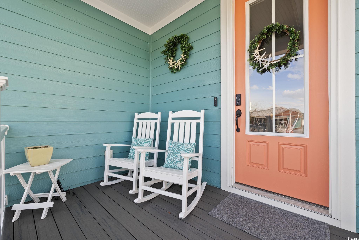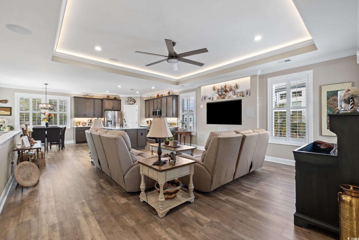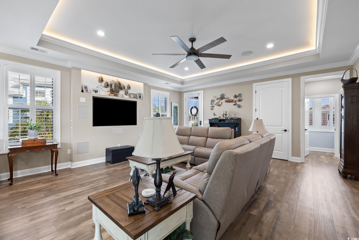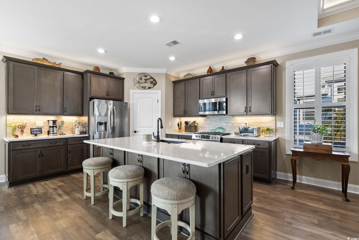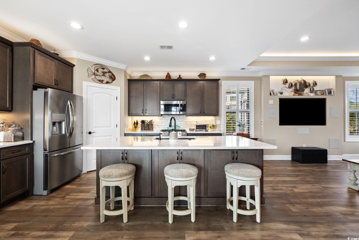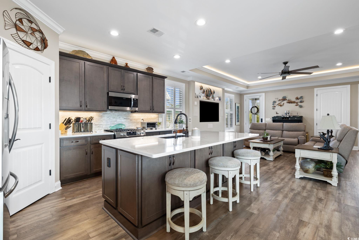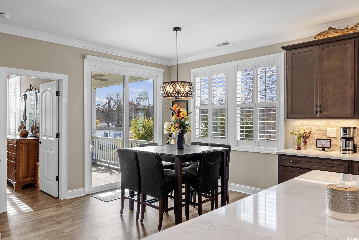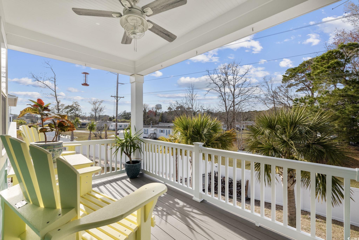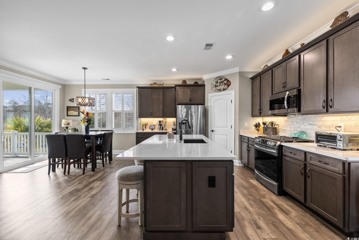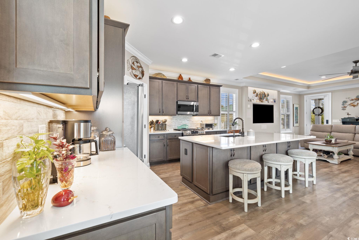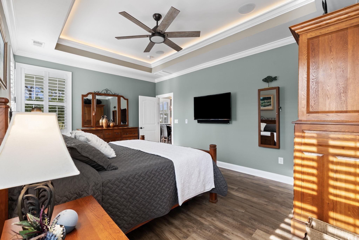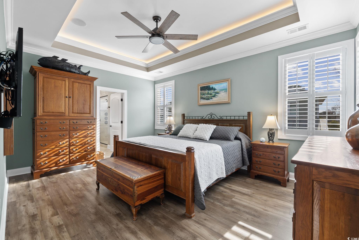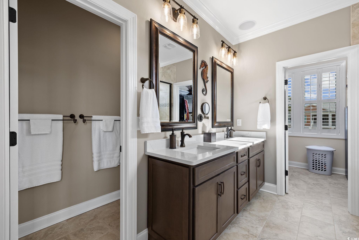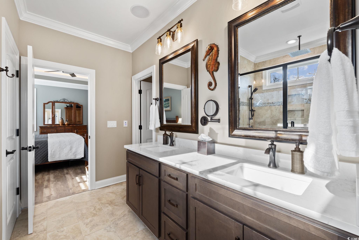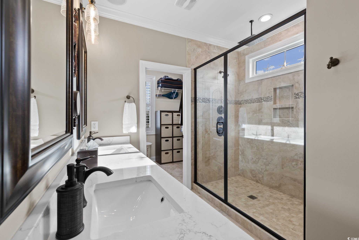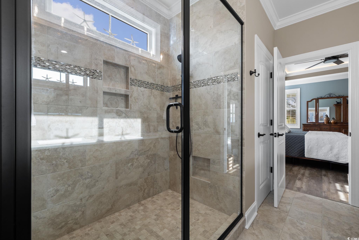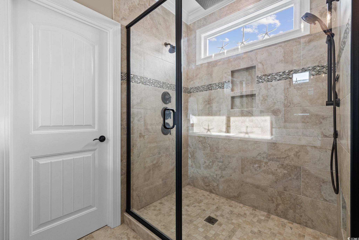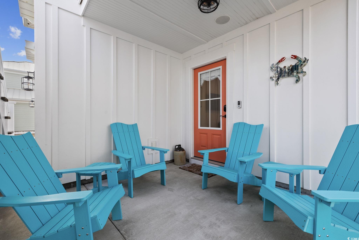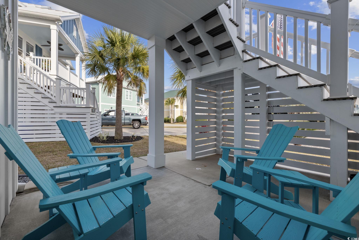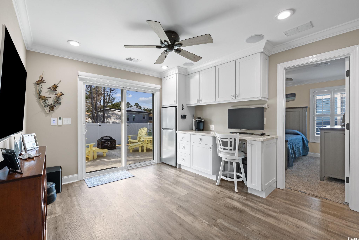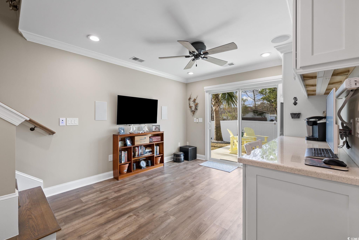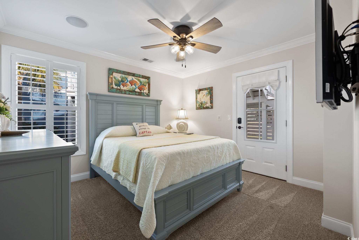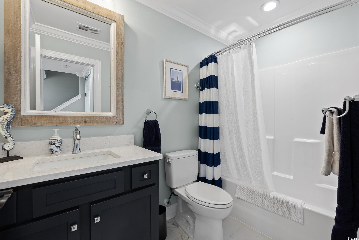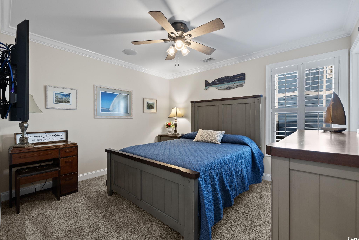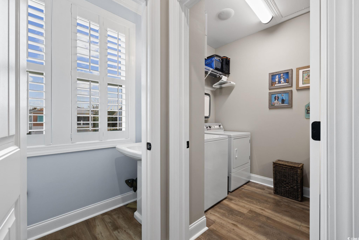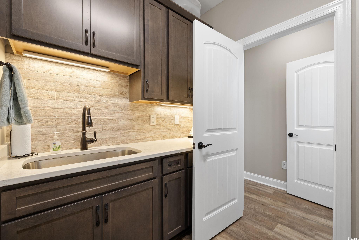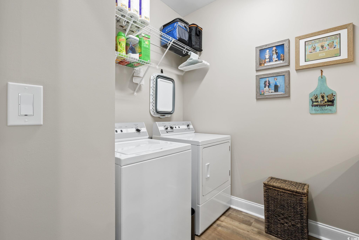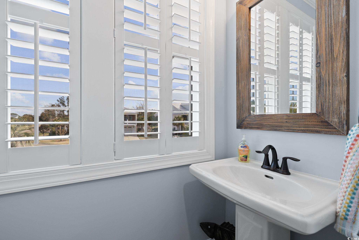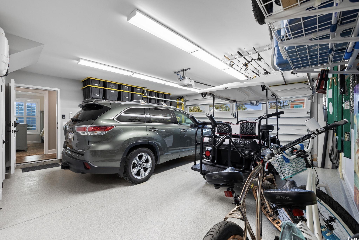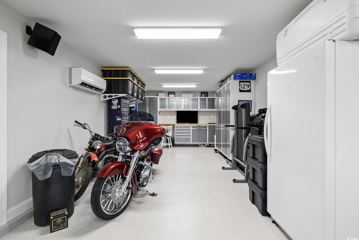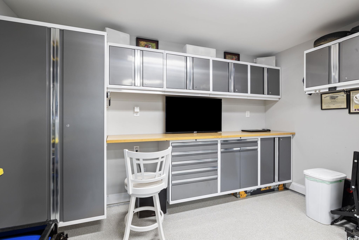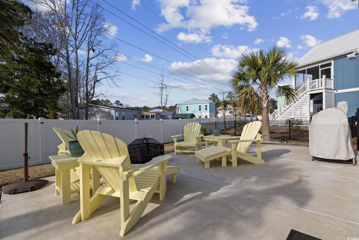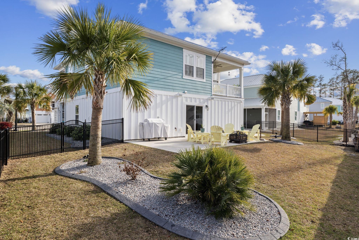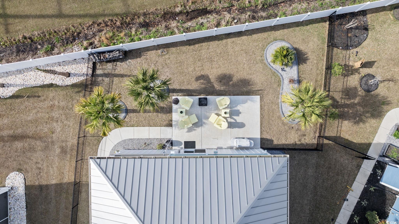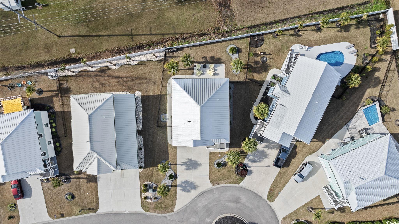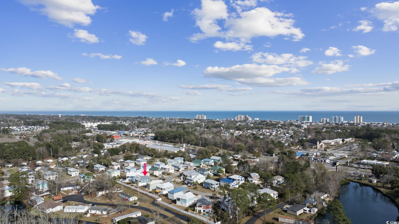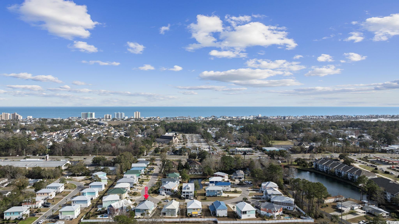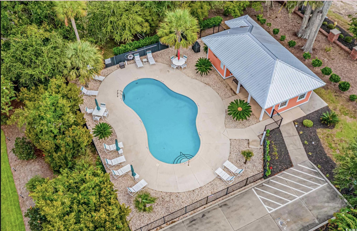This is THE opportunity to own an immaculately maintained and better than new beautiful home located in a 28-home boutique community less than a mile to the beach. This GOLF CART FRIENDLY natural gas community called Reflection Pointe in Murrells Inlet is the ideal location. Take your golf cart to the beach AND not be in a flood zone. This home has an insulated, heated and cooled 3-car garage to store vehicles, trucks, golf carts, a trailer, motorcycles, beach equipment and more. Inside, the living room has a tray ceiling, dimmable LED neon lighting, extra can lighting, a niche for a TV and hidden connections behind it and built-in surround speaker system with subwoofers. The speaker system is throughout the whole house and outside too. With an open floor plan the kitchen is spacious and has been well thought out for the chef and entertaining. The appliances are upgraded to include a stainless steel Frigidaire Gallery 5 burner natural gas stove with steam clean, bake, convection bake and air fryer options. There are plenty of Quartz countertop space as well as numerous stained wood cabinets with soft close doors, drawers and soft close pullouts in most locations. The trash pullout is under the sink and also has pull outs for cookie sheets and baking pans. More thought goes into the USB and USB-C charging ports at the end of the islands, dishwasher having a top silverware drawer, and wall cabinets having upper and lower dimmable LED neon lighting. You can eat at the bar around the island or in the dining area. There is a sliding glass door that leads to the back porch where you can sit enjoy the sun going down. There is a remote and voice activated controlled shade on this door as well. The owners' suite is large with crown moulding, dimmers for all lights, control panel for speakers and has a stunning ensuite. In the bathroom there are matching Quartz countertops, double sinks, custom tile shower with glass door, 3 different shower-heads including a rainfall head, and a practical double shower niche. There are also two walk-in closets with automatic lights. All of that was on the main floor which is up one flight of stairs, but don't worry, there is a closet on both floors currently used for storage that could easily be turned into an elevator, it is shafted and prewired! The first floor has its own entrance in the front and the back which is perfect for guests or to go to the outside. There is a workspace with white soft close cabinets and drawers, built-in half refrigerator/freezer, under cabinet lighting, pullout for a printer, and more built-in speakers. Two more bedrooms are on this floor and these bedrooms share a bathroom with Quartz countertops, two shower heads and tub/shower combo. The 3 car garage is impressive and does not feel like a garage, it feels like an extension to the home! With the epoxy like Polyurea garage floor, a mini split that will heat and cool the 765 square feet, whole house surge protector, tankless hot water heater, breaker fit for a portable generator and "smart" garage door opener this is a top notch garage! In addition inside on the main floor there is also a laundry room with upper and lower cabinets, Quartz countertops, a stainless steel sink and pull down attic access with aluminum steps. There is also a half bath, 3" wide Plantation shutters and 5" crown moulding mostly throughout. Outside features include oversized gutters, cameras all around, outdoor speakers, 4 zone irrigation system that actually automatically adjust watering times to save you water, solar lighting, fenced backyard with lockable gates, low maintenance composite decking, natural gas connection at back patio and porch, concrete pad for trash and HVAC units, and extra wide driveway with sidewalk to the back.This home checks all the boxes with the proximity to the beach, outdoor living, golf cart community and tons of upgrades and garage space. There is also a community pool, schedule your showing today!!
This is THE opportunity to own an immaculately maintained and better than new beautiful home located in a 28-home boutique community less than a mile to the beach. This GOLF CART FRIENDLY natural gas community called Reflection Pointe in Murrells Inlet is the ideal location. Take your golf cart to the beach AND not be in a flood zone. This home has an insulated, heated and cooled 3-car garage to store vehicles, trucks, golf carts, a trailer, motorcycles, beach equipment and more. Inside, the living room has a tray ceiling, dimmable LED neon lighting, extra can lighting, a niche for a TV and hidden connections behind it and built-in surround speaker system with subwoofers. The speaker system is throughout the whole house and outside too. With an open floor plan the kitchen is spacious and has been well thought out for the chef and entertaining. The appliances are upgraded to include a stainless steel Frigidaire Gallery 5 burner natural gas stove with steam clean, bake, convection bake and air fryer options. There are plenty of Quartz countertop space as well as numerous stained wood cabinets with soft close doors, drawers and soft close pullouts in most locations. The trash pullout is under the sink and also has pull outs for cookie sheets and baking pans. More thought goes into the USB and USB-C charging ports at the end of the islands, dishwasher having a top silverware drawer, and wall cabinets having upper and lower dimmable LED neon lighting. You can eat at the bar around the island or in the dining area. There is a sliding glass door that leads to the back porch where you can sit enjoy the sun going down. There is a remote and voice activated controlled shade on this door as well. The owners' suite is large with crown moulding, dimmers for all lights, control panel for speakers and has a stunning ensuite. In the bathroom there are matching Quartz countertops, double sinks, custom tile shower with glass door, 3 different shower-heads including a rainfall head, and a practical double shower niche. There are also two walk-in closets with automatic lights. All of that was on the main floor which is up one flight of stairs, but don't worry, there is a closet on both floors currently used for storage that could easily be turned into an elevator, it is shafted and prewired! The first floor has its own entrance in the front and the back which is perfect for guests or to go to the outside. There is a workspace with white soft close cabinets and drawers, built-in half refrigerator/freezer, under cabinet lighting, pullout for a printer, and more built-in speakers. Two more bedrooms are on this floor and these bedrooms share a bathroom with Quartz countertops, two shower heads and tub/shower combo. The 3 car garage is impressive and does not feel like a garage, it feels like an extension to the home! With the epoxy like Polyurea garage floor, a mini split that will heat and cool the 765 square feet, whole house surge protector, tankless hot water heater, breaker fit for a portable generator and "smart" garage door opener this is a top notch garage! In addition inside on the main floor there is also a laundry room with upper and lower cabinets, Quartz countertops, a stainless steel sink and pull down attic access with aluminum steps. There is also a half bath, 3" wide Plantation shutters and 5" crown moulding mostly throughout. Outside features include oversized gutters, cameras all around, outdoor speakers, 4 zone irrigation system that actually automatically adjust watering times to save you water, solar lighting, fenced backyard with lockable gates, low maintenance composite decking, natural gas connection at back patio and porch, concrete pad for trash and HVAC units, and extra wide driveway with sidewalk to the back.This home checks all the boxes with the proximity to the beach, outdoor living, golf cart community and tons of upgrades and garage space. There is also a community pool, schedule your showing today!!
