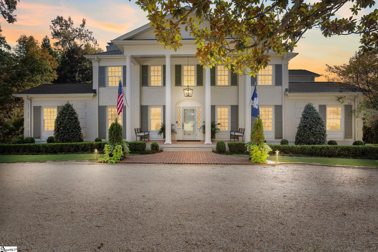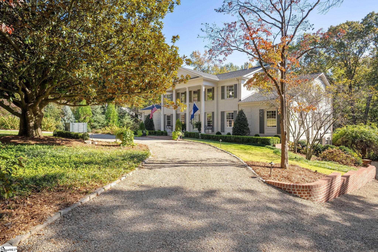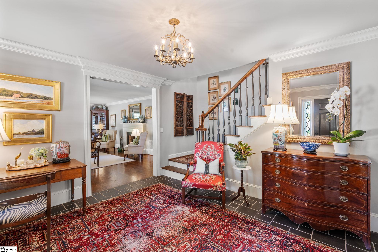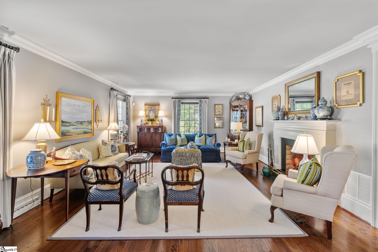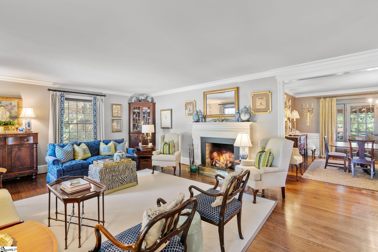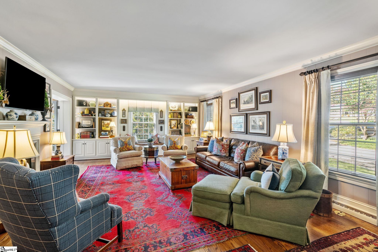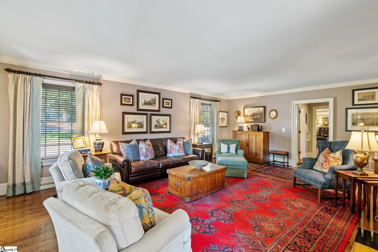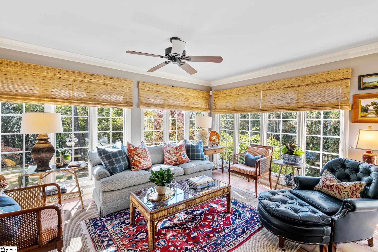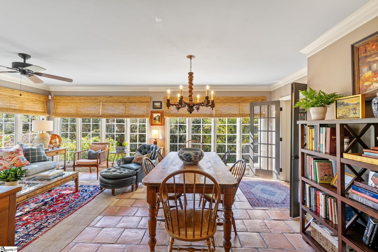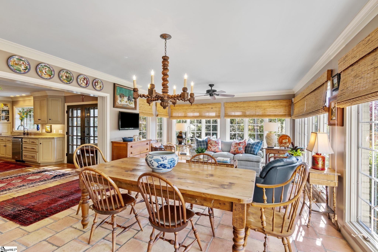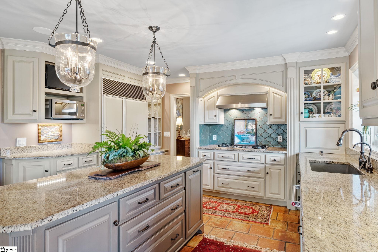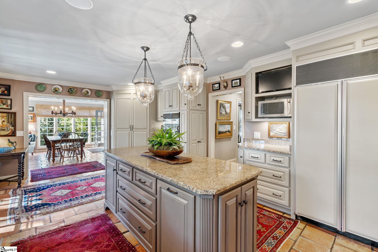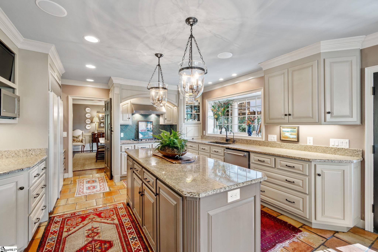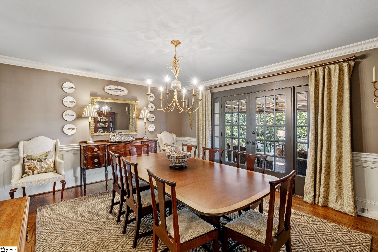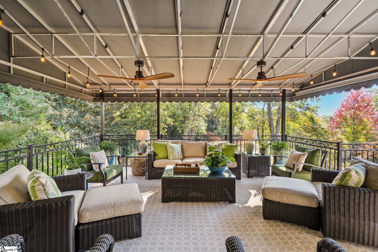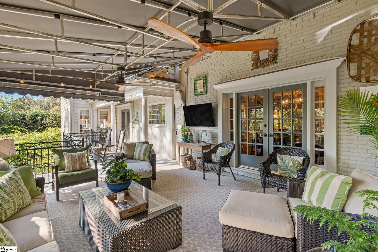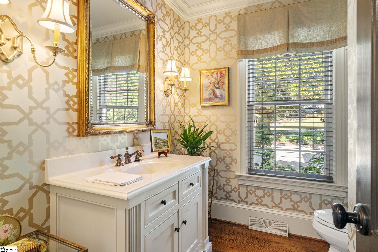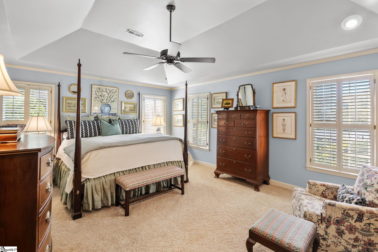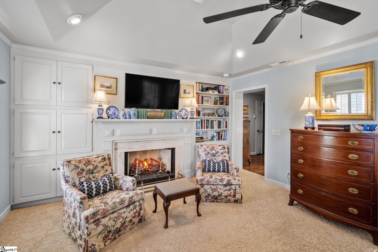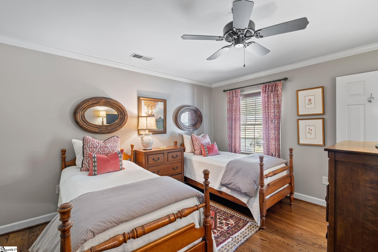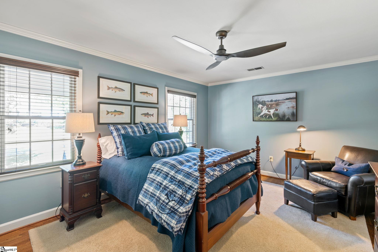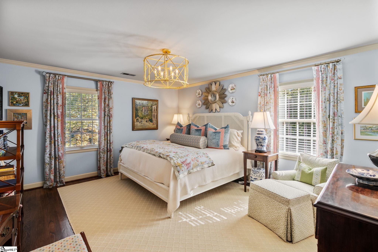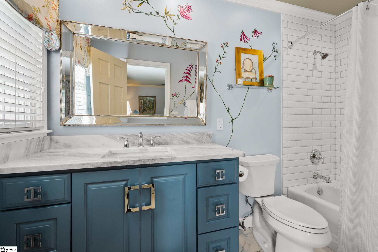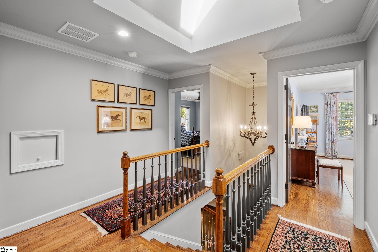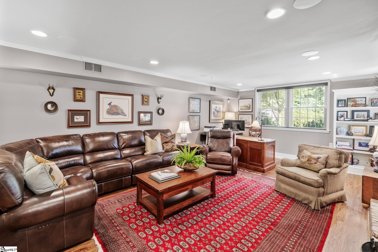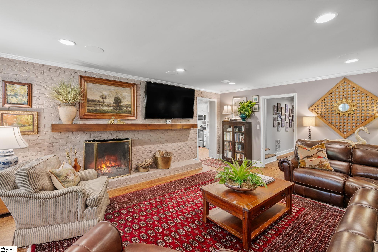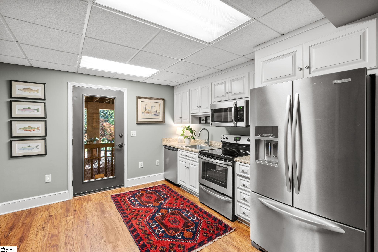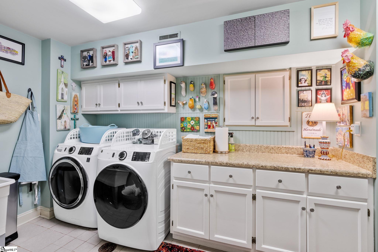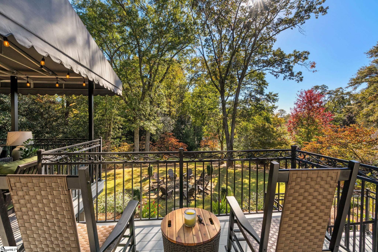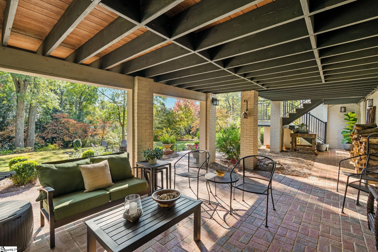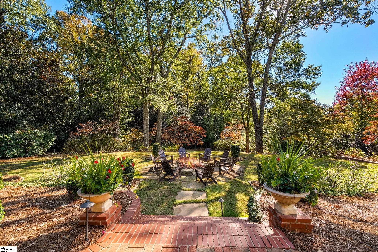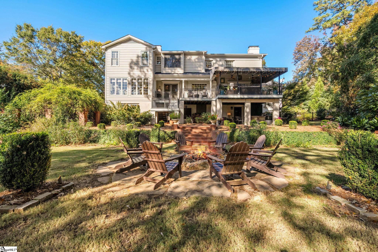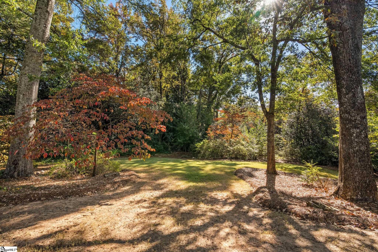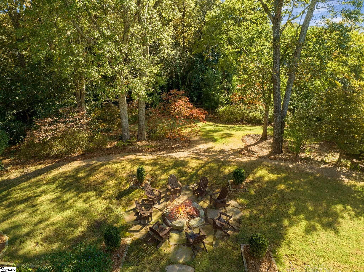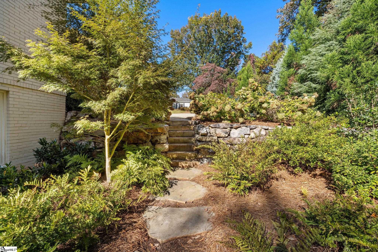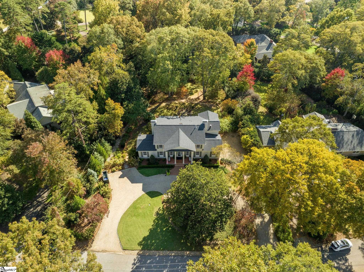Overview
Monthly cost
Get pre-approved
Sales & tax history
Schools
Fees & commissions
Related
Intelligence reports
Save
Buy a houseat 5 Barksdale Road, Greenville, SC 29607
$1,795,000
$0/mo
Get pre-approvedResidential
0 Sq. Ft. lot
4 Bedrooms
6 Bathrooms
196 Days on market
1511577 MLS ID
Click to interact
Click the map to interact
About 5 Barksdale Road house
Property details
Accessibility features
Therapeutic Whirlpool
Appliances
Dishwasher
Electric Oven
Refrigerator
Oven
Gas Water Heater
Basement
Crawl Space
Walk-Out Access
Construction materials
Brick Veneer
Vinyl Siding
Cooling
Ceiling Fan(s)
Central Air
Fencing
Fenced
Fireplace features
Gas Log
Masonry
Flooring
Ceramic Tile
Heating
Forced Air
Natural Gas
Interior features
Bookcases
Pantry
Laundry features
Laundry Room
Other structures
Workshop
Parking features
Circular Driveway
Garage Door Opener
Patio and porch features
Patio
Porch
Pool features
In Ground
Security features
Smoke Detector(s)
Sewer
Public Sewer
Utilities
Cable Available
Window features
Skylight(s)
Monthly cost
Estimated monthly cost
$11,154/mo
Principal & interest
$9,554/mo
Mortgage insurance
$0/mo
Property taxes
$853/mo
Home insurance
$748/mo
HOA fees
$0/mo
Utilities
$0/mo
All calculations are estimates and provided for informational purposes only. Actual amounts may vary.
Sale and tax history
Sales history
Date
Feb 4, 2014
Price
$670,000
| Date | Price | |
|---|---|---|
| Feb 4, 2014 | $670,000 |
Schools
This home is within the Greenville 01.
Greenville enrollment policy is not based solely on geography. Please check the school district website to see all schools serving this home.
Public schools
Private schools
Seller fees & commissions
Home sale price
Outstanding mortgage
Selling with traditional agent | Selling with Unreal Estate agent | |
|---|---|---|
| Your total sale proceeds | $1,687,300 | +$53,850 $1,741,150 |
| Seller agent commission | $53,850 (3%)* | $0 (0%) |
| Buyer agent commission | $53,850 (3%)* | $53,850 (3%)* |
*Commissions are based on national averages and not intended to represent actual commissions of this property
Get $53,850 more selling your home with an Unreal Estate agent
Start free MLS listingUnreal Estate checked: May 15, 2024 at 5:08 a.m.
Data updated: Apr 29, 2024 at 4:43 p.m.
Properties near 5 Barksdale Road
Updated January 2023: By using this website, you agree to our Terms of Service, and Privacy Policy.
Unreal Estate holds real estate brokerage licenses under the following names in multiple states and locations:
Unreal Estate LLC (f/k/a USRealty.com, LLP)
Unreal Estate LLC (f/k/a USRealty Brokerage Solutions, LLP)
Unreal Estate Brokerage LLC
Unreal Estate Inc. (f/k/a Abode Technologies, Inc. (dba USRealty.com))
Main Office Location: 1500 Conrad Weiser Parkway, Womelsdorf, PA 19567
California DRE #01527504
New York § 442-H Standard Operating Procedures
TREC: Info About Brokerage Services, Consumer Protection Notice
UNREAL ESTATE IS COMMITTED TO AND ABIDES BY THE FAIR HOUSING ACT AND EQUAL OPPORTUNITY ACT.
If you are using a screen reader, or having trouble reading this website, please call Unreal Estate Customer Support for help at 1-866-534-3726
Open Monday – Friday 9:00 – 5:00 EST with the exception of holidays.
*See Terms of Service for details.
