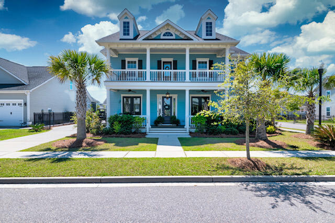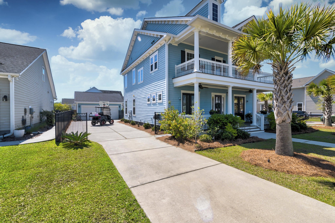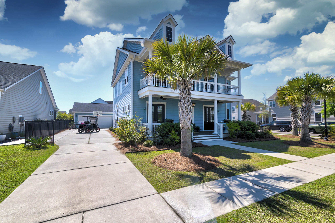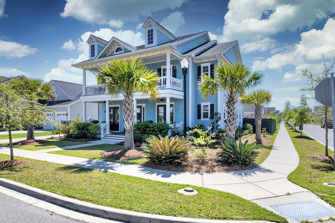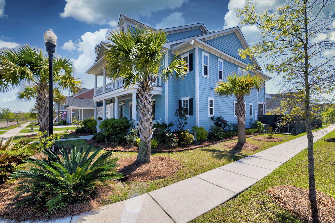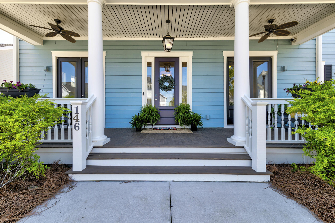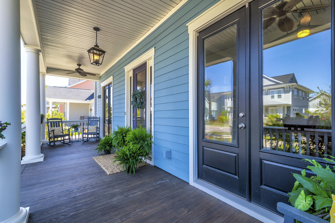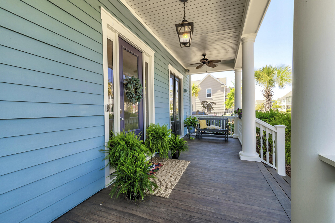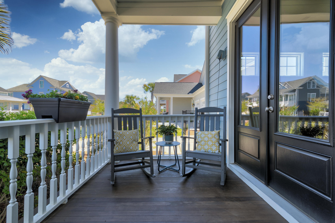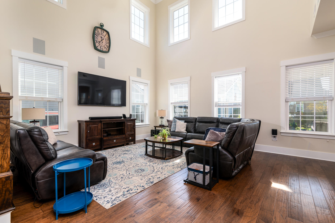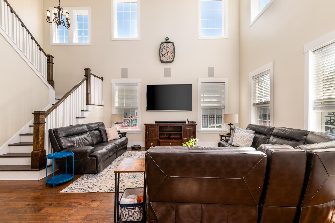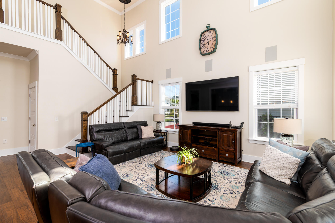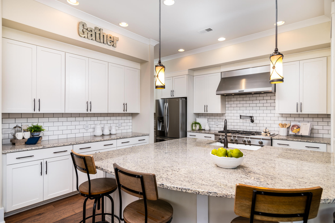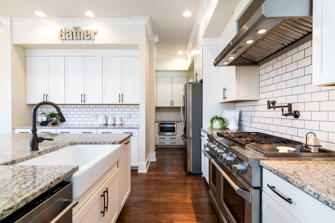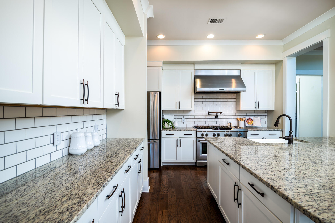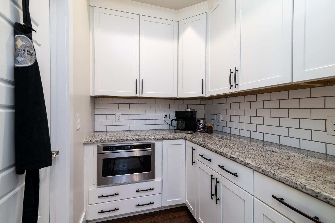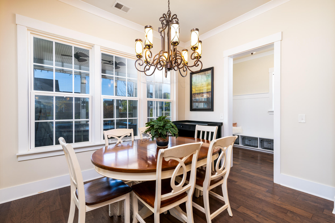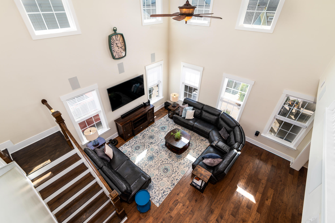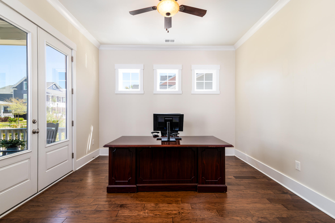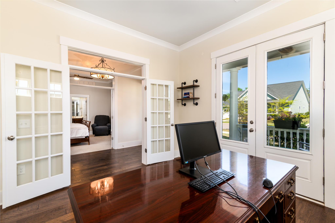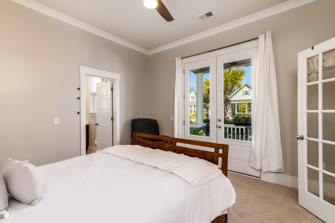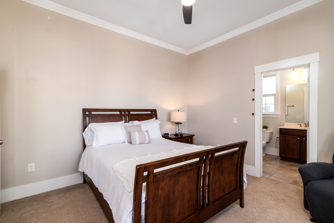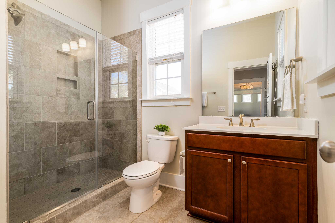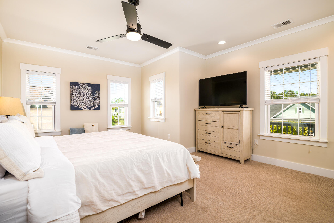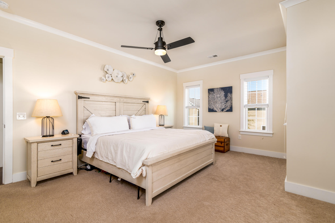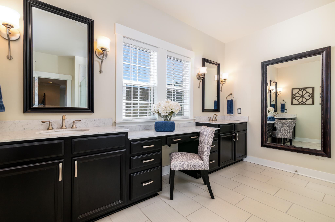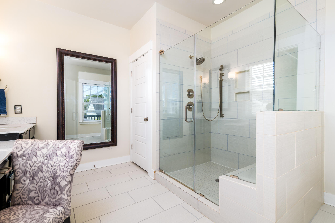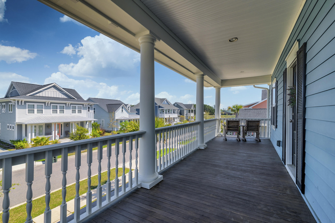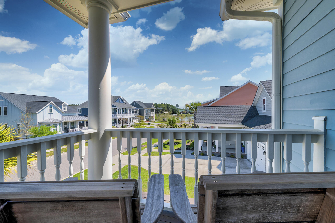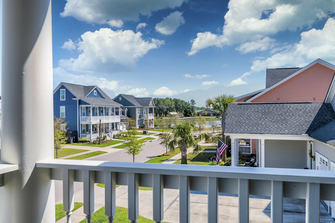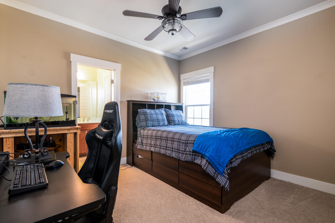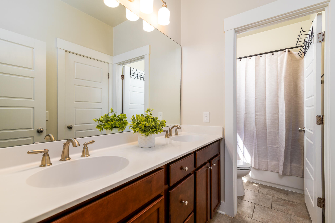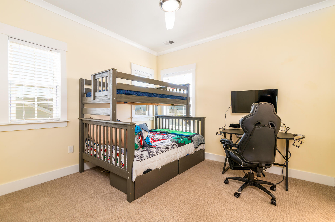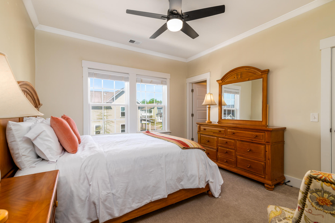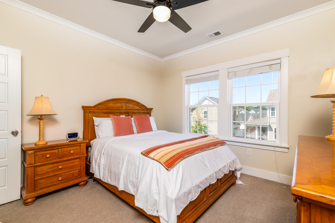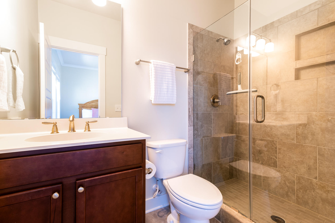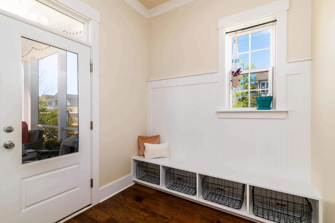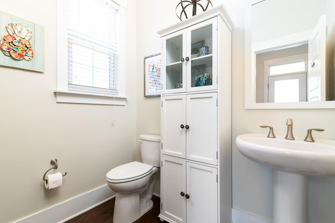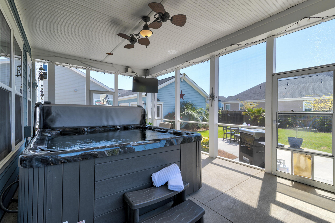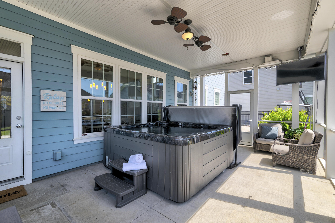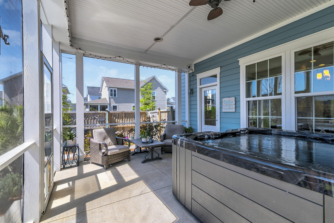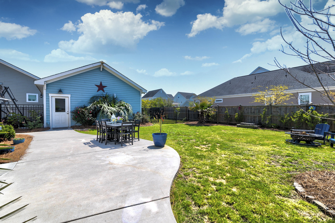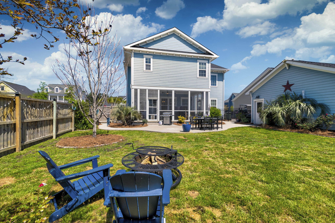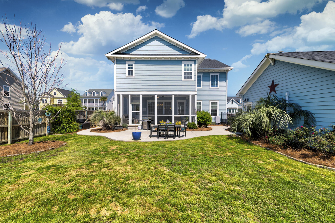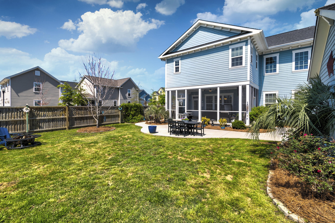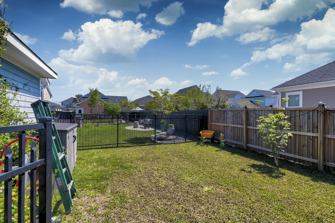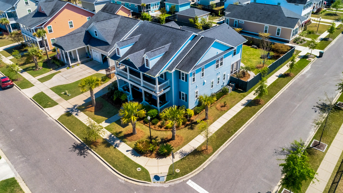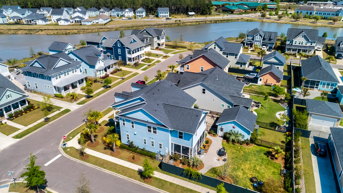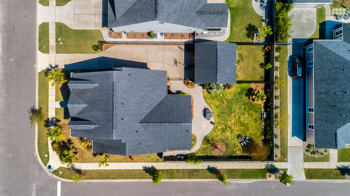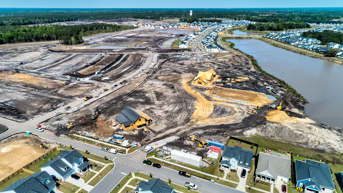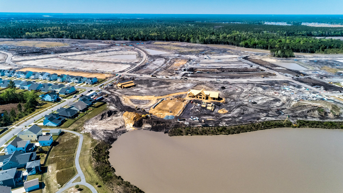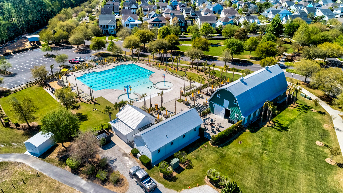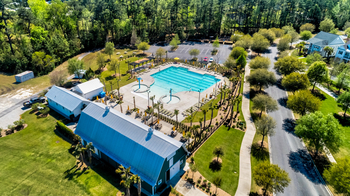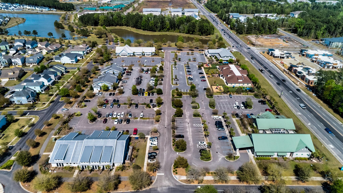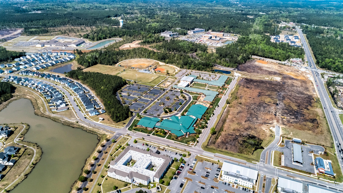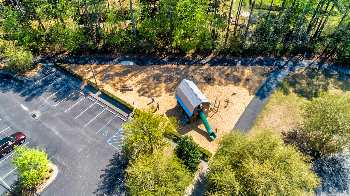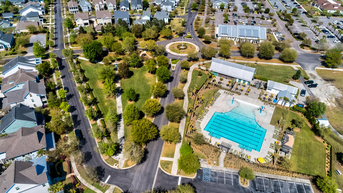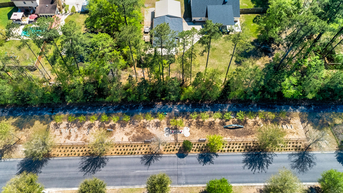Overview
Monthly cost
Get pre-approved
Sales & tax history
Schools
Fees & commissions
Related
Intelligence reports
Save
Buy a houseat 146 Callibluff Drive, Summerville, SC 29486
$699,900
$0/mo
Get pre-approvedResidential
3,261 Sq. Ft.
9,583.2 Sq. Ft. lot
5 Bedrooms
5 Bathrooms
22 Days on market
24008126 MLS ID
Click to interact
Click the map to interact
About 146 Callibluff Drive house
Open houses
Sat, Apr 6, 5:00 AM - 7:00 AM
Property details
Appliances
ENERGY STAR Qualified Appliances
Tankless Water Heater
Community features
Other
Pool
Construction materials
Cement Siding
Cooling
Ceiling Fan(s)
Central Air
Exterior features
Balcony
Fencing
Wood
Privacy
Fireplace features
Great Room
Flooring
Ceramic Tile
Wood
Foundation details
Slab
Heating
Natural Gas
Interior features
Walk-In Closet(s)
High Ceilings
Kitchen Island
Eat-in Kitchen
Entrance Foyer
In-Law Floorplan
Pantry
Laundry features
Laundry Room
Levels
Two
Other structures
Other
Parking features
Detached
Off Street
Converted Garage
Patio and porch features
Patio
Covered
Front Porch
Possession
Close Of Escrow
Sewer
Public Sewer
Window features
Window Coverings
Monthly cost
Estimated monthly cost
$4,349/mo
Principal & interest
$3,725/mo
Mortgage insurance
$0/mo
Property taxes
$332/mo
Home insurance
$292/mo
HOA fees
$0/mo
Utilities
$0/mo
All calculations are estimates and provided for informational purposes only. Actual amounts may vary.
Sale and tax history
Sales history
Date
Apr 5, 2021
Price
$560,000
Date
Sep 28, 2017
Price
$548,618
| Date | Price | |
|---|---|---|
| Apr 5, 2021 | $560,000 | |
| Sep 28, 2017 | $548,618 |
Schools
This home is within the Berkeley 01.
Summerville enrollment policy is not based solely on geography. Please check the school district website to see all schools serving this home.
Public schools
Private schools
Seller fees & commissions
Home sale price
Outstanding mortgage
Selling with traditional agent | Selling with Unreal Estate agent | |
|---|---|---|
| Your total sale proceeds | $657,906 | +$20,997 $678,903 |
| Seller agent commission | $20,997 (3%)* | $0 (0%) |
| Buyer agent commission | $20,997 (3%)* | $20,997 (3%)* |
*Commissions are based on national averages and not intended to represent actual commissions of this property
Get $20,997 more selling your home with an Unreal Estate agent
Start free MLS listingUnreal Estate checked: May 17, 2024 at 4:08 a.m.
Data updated: Apr 14, 2024 at 10:40 p.m.
Properties near 146 Callibluff Drive
Updated January 2023: By using this website, you agree to our Terms of Service, and Privacy Policy.
Unreal Estate holds real estate brokerage licenses under the following names in multiple states and locations:
Unreal Estate LLC (f/k/a USRealty.com, LLP)
Unreal Estate LLC (f/k/a USRealty Brokerage Solutions, LLP)
Unreal Estate Brokerage LLC
Unreal Estate Inc. (f/k/a Abode Technologies, Inc. (dba USRealty.com))
Main Office Location: 1500 Conrad Weiser Parkway, Womelsdorf, PA 19567
California DRE #01527504
New York § 442-H Standard Operating Procedures
TREC: Info About Brokerage Services, Consumer Protection Notice
UNREAL ESTATE IS COMMITTED TO AND ABIDES BY THE FAIR HOUSING ACT AND EQUAL OPPORTUNITY ACT.
If you are using a screen reader, or having trouble reading this website, please call Unreal Estate Customer Support for help at 1-866-534-3726
Open Monday – Friday 9:00 – 5:00 EST with the exception of holidays.
*See Terms of Service for details.
