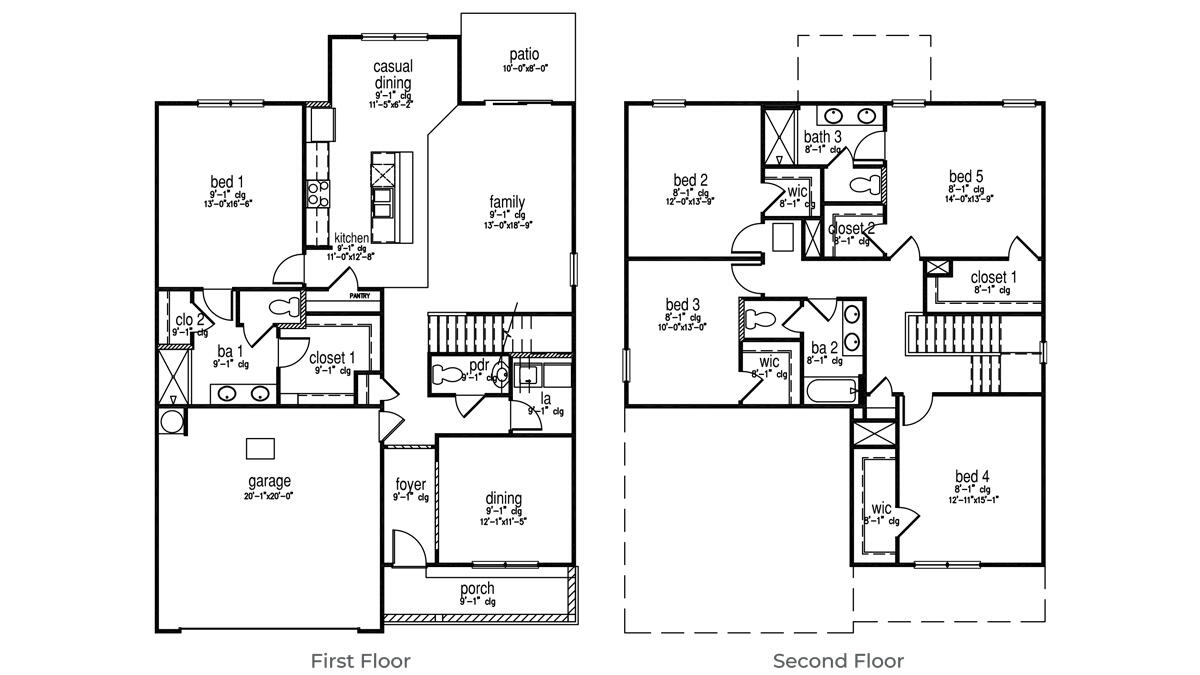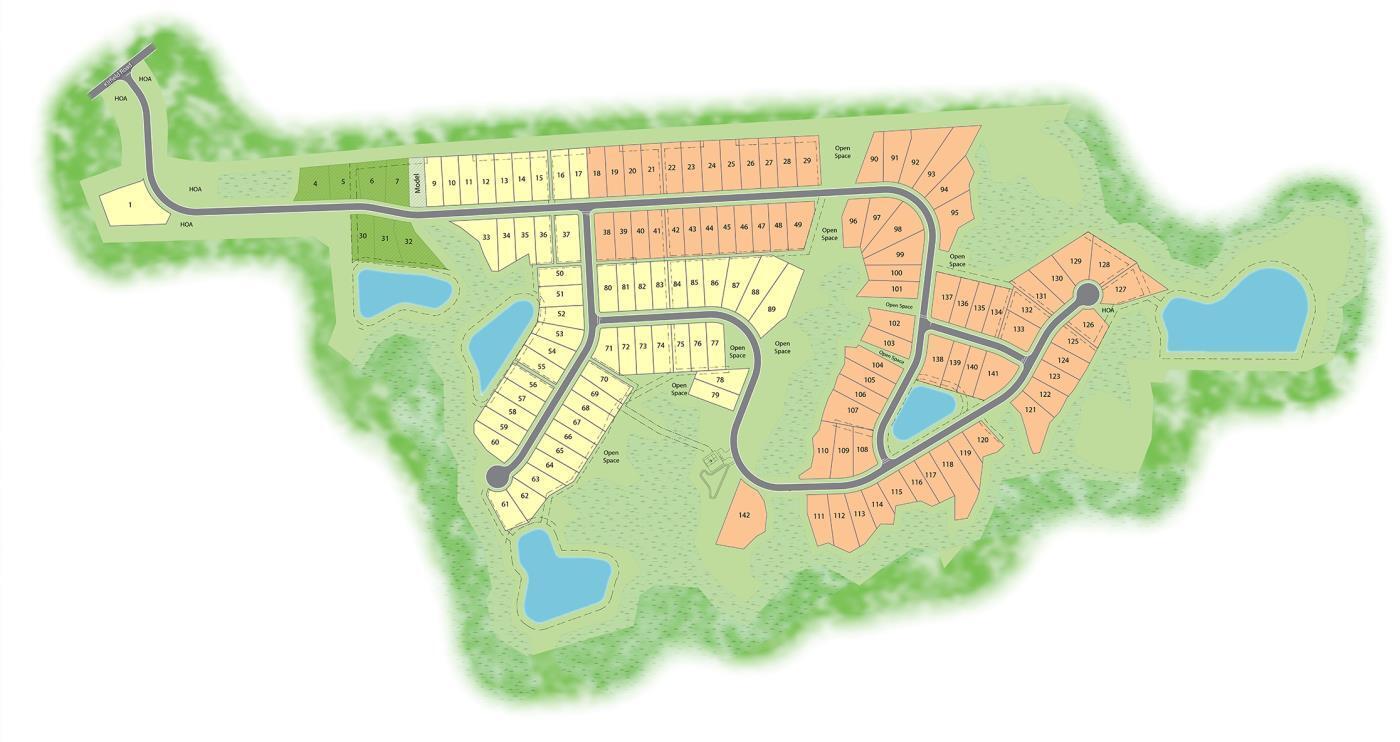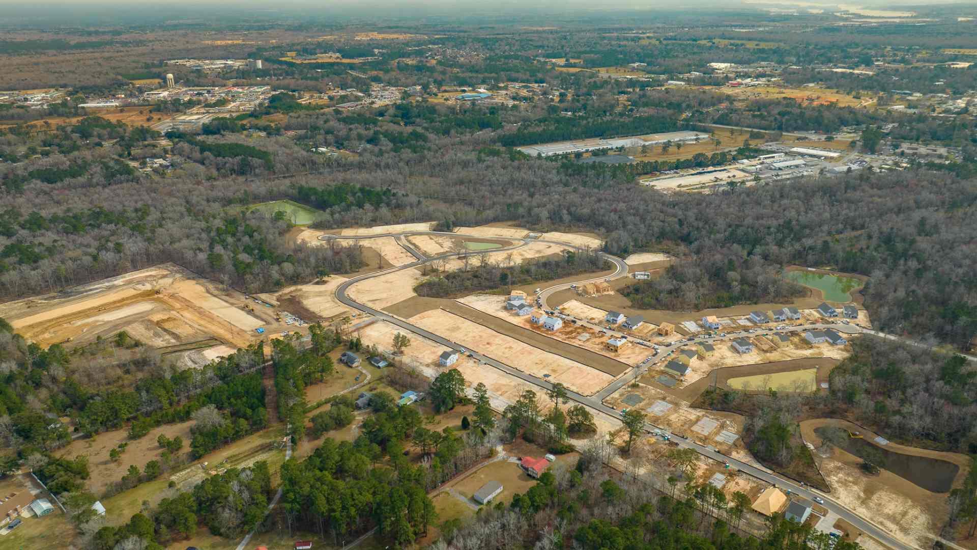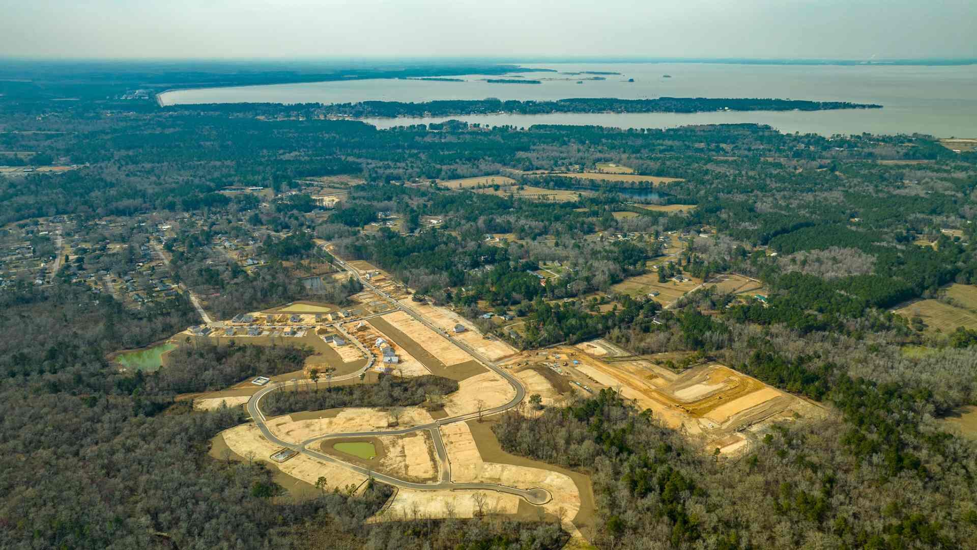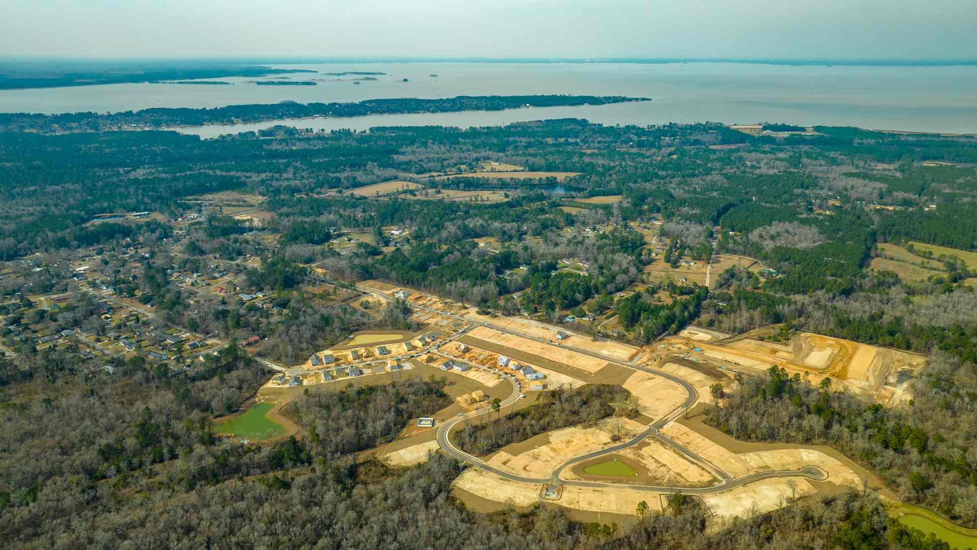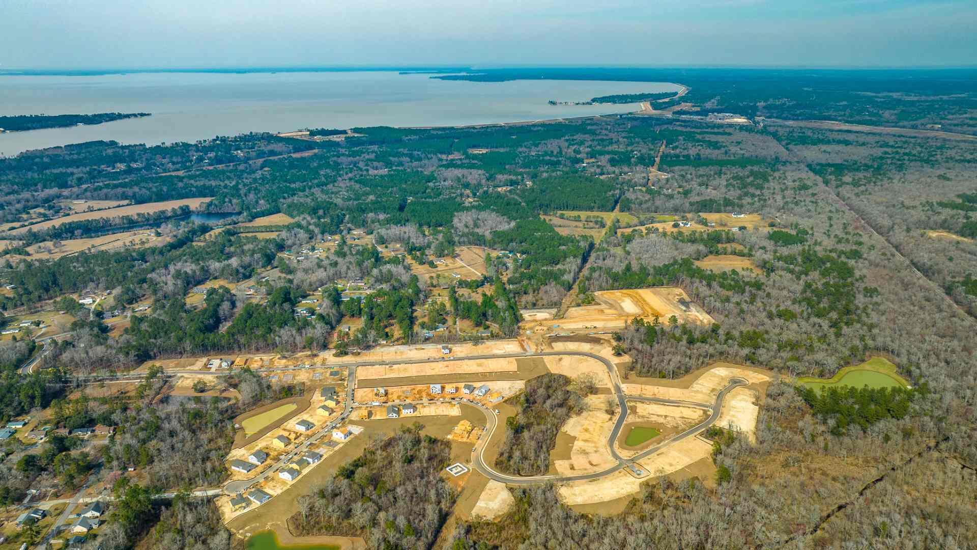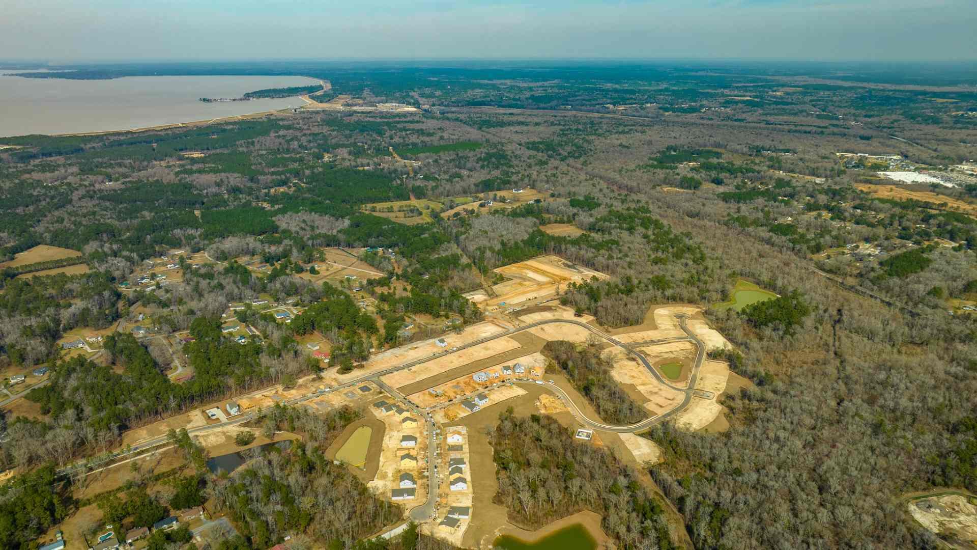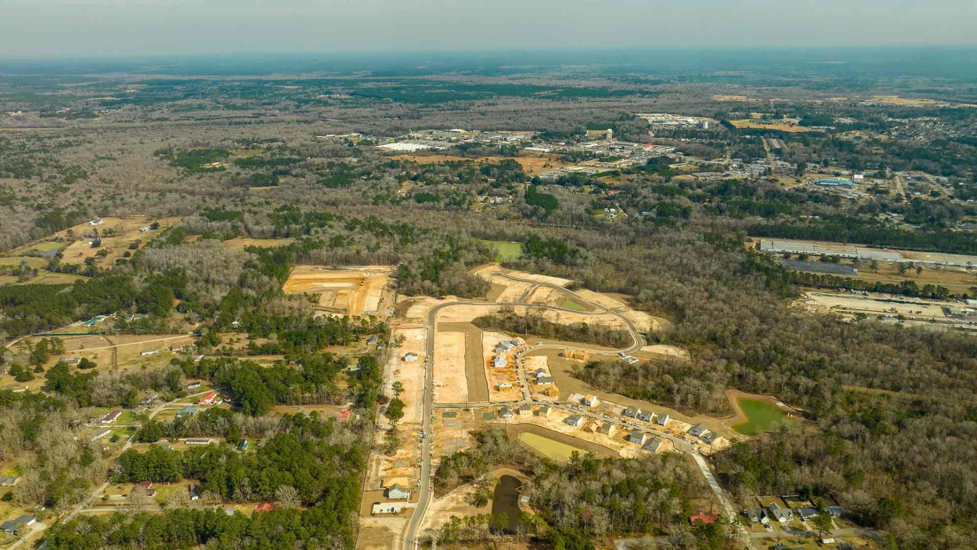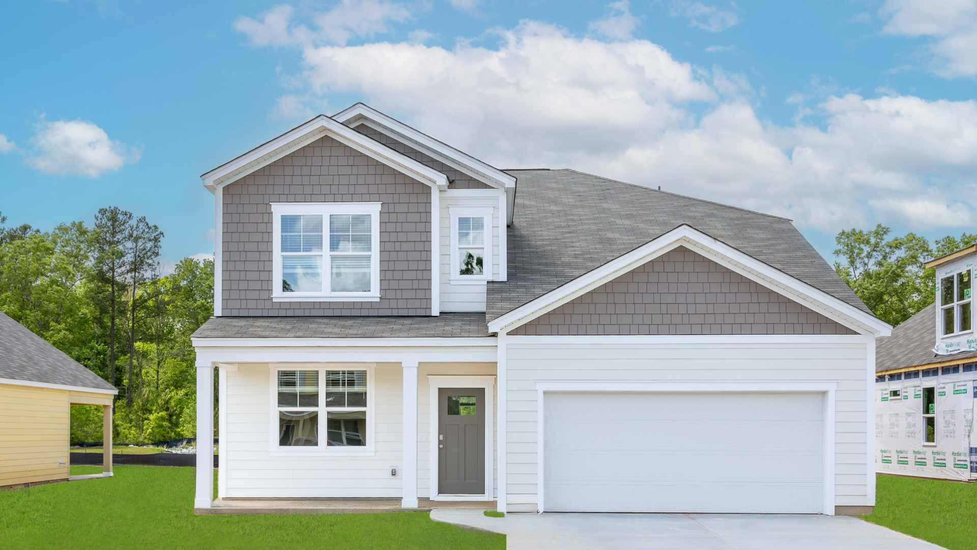Katie Stevens Grout · D R Horton Inc
Overview
Monthly cost
Get pre-approved
Schools
Fees & commissions
Related
Intelligence reports
Save
Buy a houseat 215 Maple Hill Drive, Moncks Corner, SC 29461
$425,000
$0/mo
Get pre-approvedResidential
8,712 Sq. Ft. lot
5 Bedrooms
4 Bathrooms
260 Days on market
24003391 MLS ID
Click to interact
Click the map to interact
Intelligence
About 215 Maple Hill Drive house
Property details
Appliances
Dishwasher
Construction materials
Cement Siding
Cooling
Central Air
Development status
Under Construction
Flooring
Vinyl
Foundation details
Slab
Heating
Electric
Forced Air
Interior features
Kitchen Island
Walk-In Closet(s)
Eat-in Kitchen
Pantry
Levels
Two
Patio and porch features
Patio
Possession
Close Of Escrow
Property condition
Under Construction
New Construction
Roof
Fiberglass
Sewer
Public Sewer
Waterfront features
Pond
Monthly cost
Estimated monthly cost
$2,641/mo
Principal & interest
$2,262/mo
Mortgage insurance
$0/mo
Property taxes
$202/mo
Home insurance
$177/mo
HOA fees
$0/mo
Utilities
$0/mo
All calculations are estimates and provided by Unreal Estate, Inc. for informational purposes only. Actual amounts may vary.
Schools
This home is within the Berkeley 01.
Moncks Corner enrollment policy is not based solely on geography. Please check the school district website to see all schools serving this home.
Public schools
Seller fees & commissions
Home sale price
Outstanding mortgage
Selling with traditional agent | Selling with Unreal Estate agent | |
|---|---|---|
| Your total sale proceeds | $399,500 | +$12,750 $412,250 |
| Seller agent commission | $12,750 (3%)* | $0 (0%) |
| Buyer agent commission | $12,750 (3%)* | $12,750 (3%)* |
*Commissions are based on national averages and not intended to represent actual commissions of this property All calculations are estimates and provided by Unreal Estate, Inc. for informational purposes only. Actual amounts may vary.
Get $12,750 more selling your home with an Unreal Estate agent
Start free MLS listingUnreal Estate checked: Sep 10, 2024 at 1:31 p.m.
Data updated: Sep 7, 2024 at 10:12 p.m.
Properties near 215 Maple Hill Drive
Updated January 2023: By using this website, you agree to our Terms of Service, and Privacy Policy.
Unreal Estate holds real estate brokerage licenses under the following names in multiple states and locations:
Unreal Estate LLC (f/k/a USRealty.com, LLP)
Unreal Estate LLC (f/k/a USRealty Brokerage Solutions, LLP)
Unreal Estate Brokerage LLC
Unreal Estate Inc. (f/k/a Abode Technologies, Inc. (dba USRealty.com))
Main Office Location: 991 Hwy 22, Ste. 200, Bridgewater, NJ 08807
California DRE #01527504
New York § 442-H Standard Operating Procedures
TREC: Info About Brokerage Services, Consumer Protection Notice
UNREAL ESTATE IS COMMITTED TO AND ABIDES BY THE FAIR HOUSING ACT AND EQUAL OPPORTUNITY ACT.
If you are using a screen reader, or having trouble reading this website, please call Unreal Estate Customer Support for help at 1-866-534-3726
Open Monday – Friday 9:00 – 5:00 EST with the exception of holidays.
*See Terms of Service for details.
