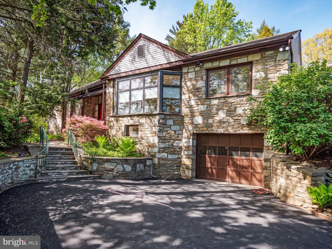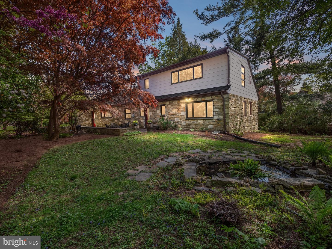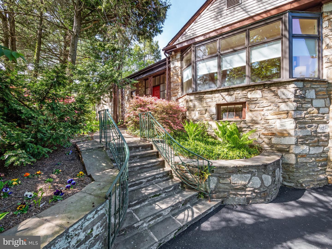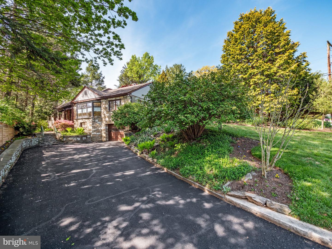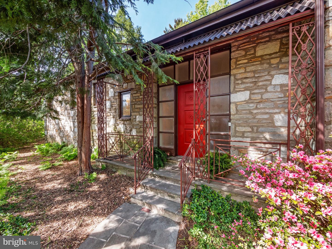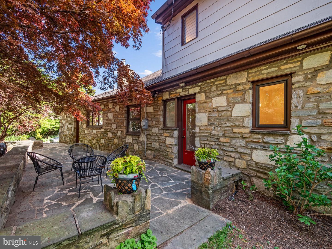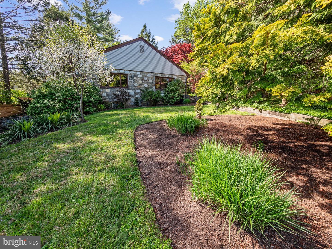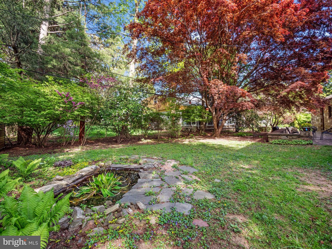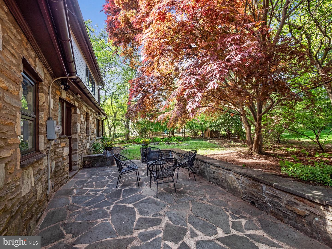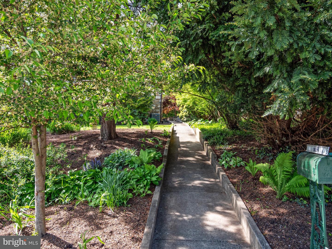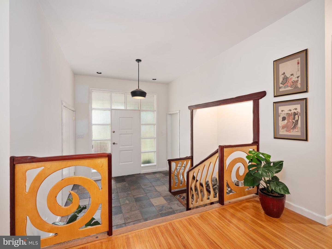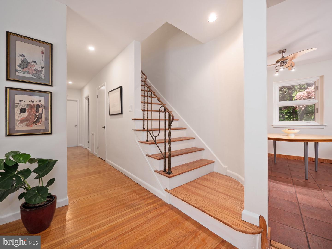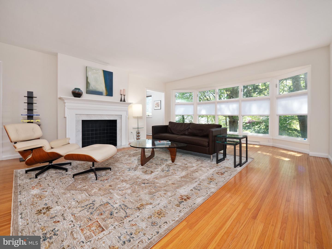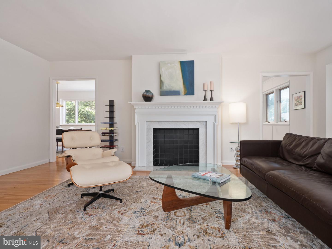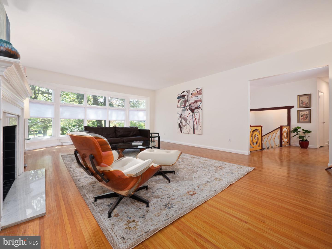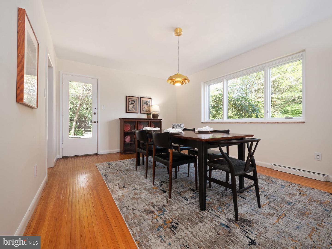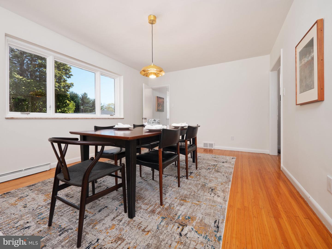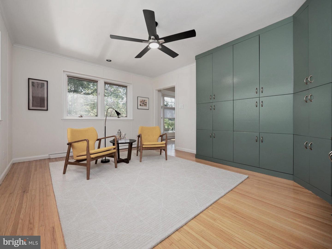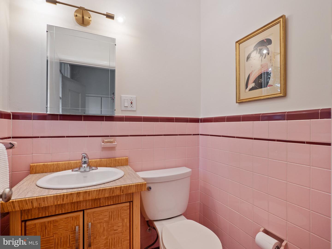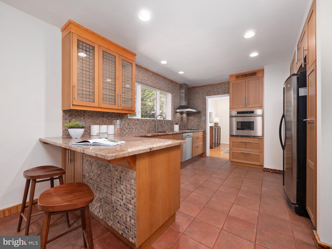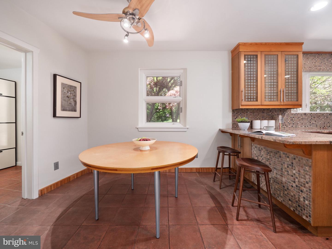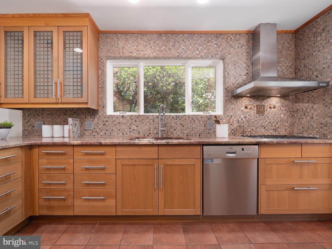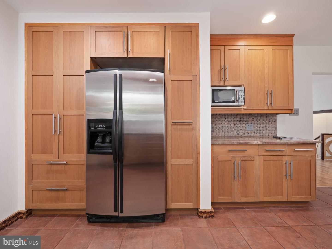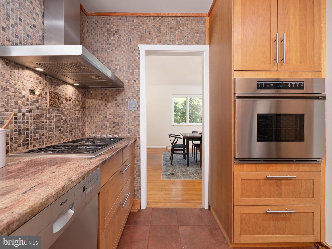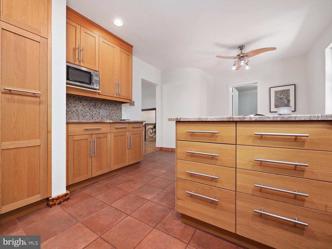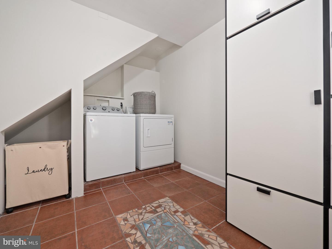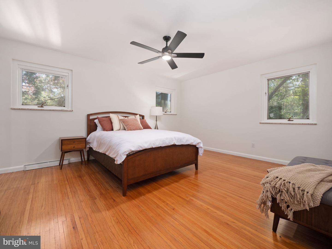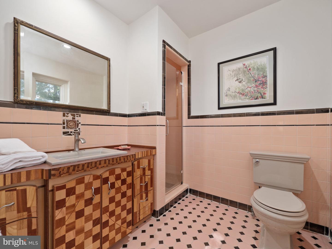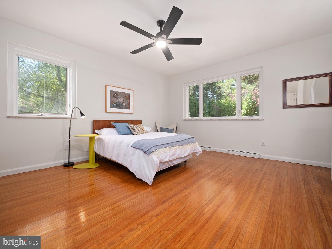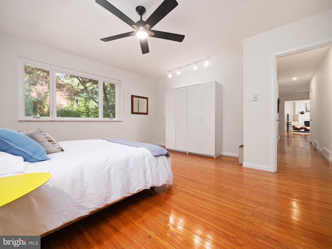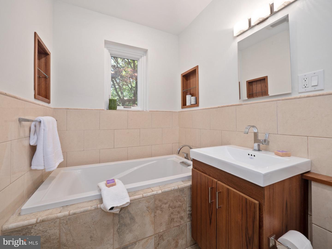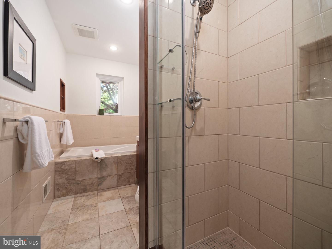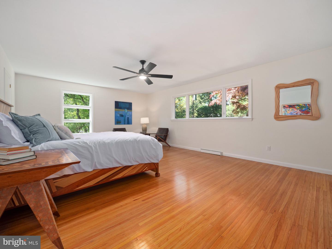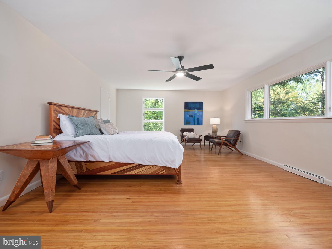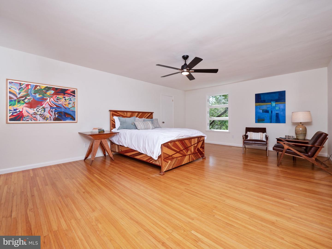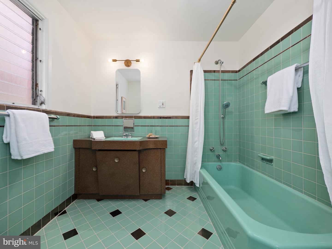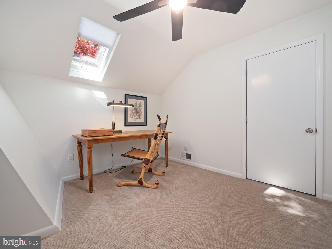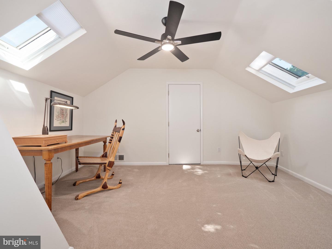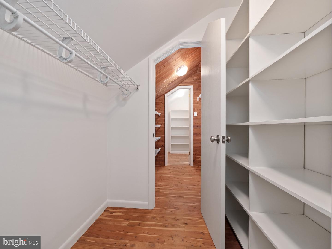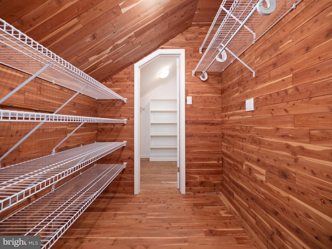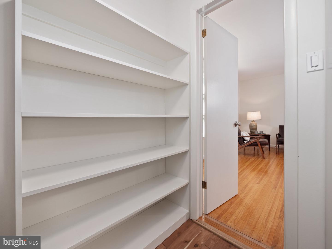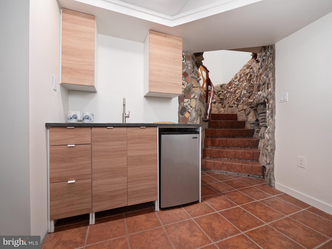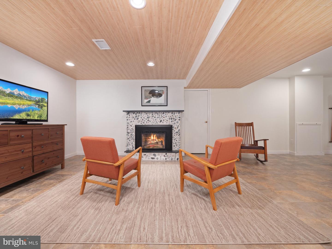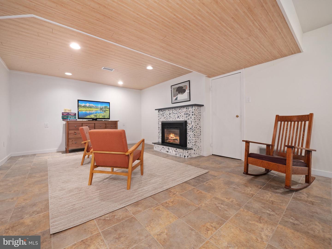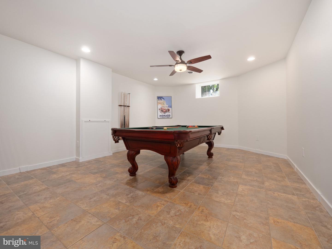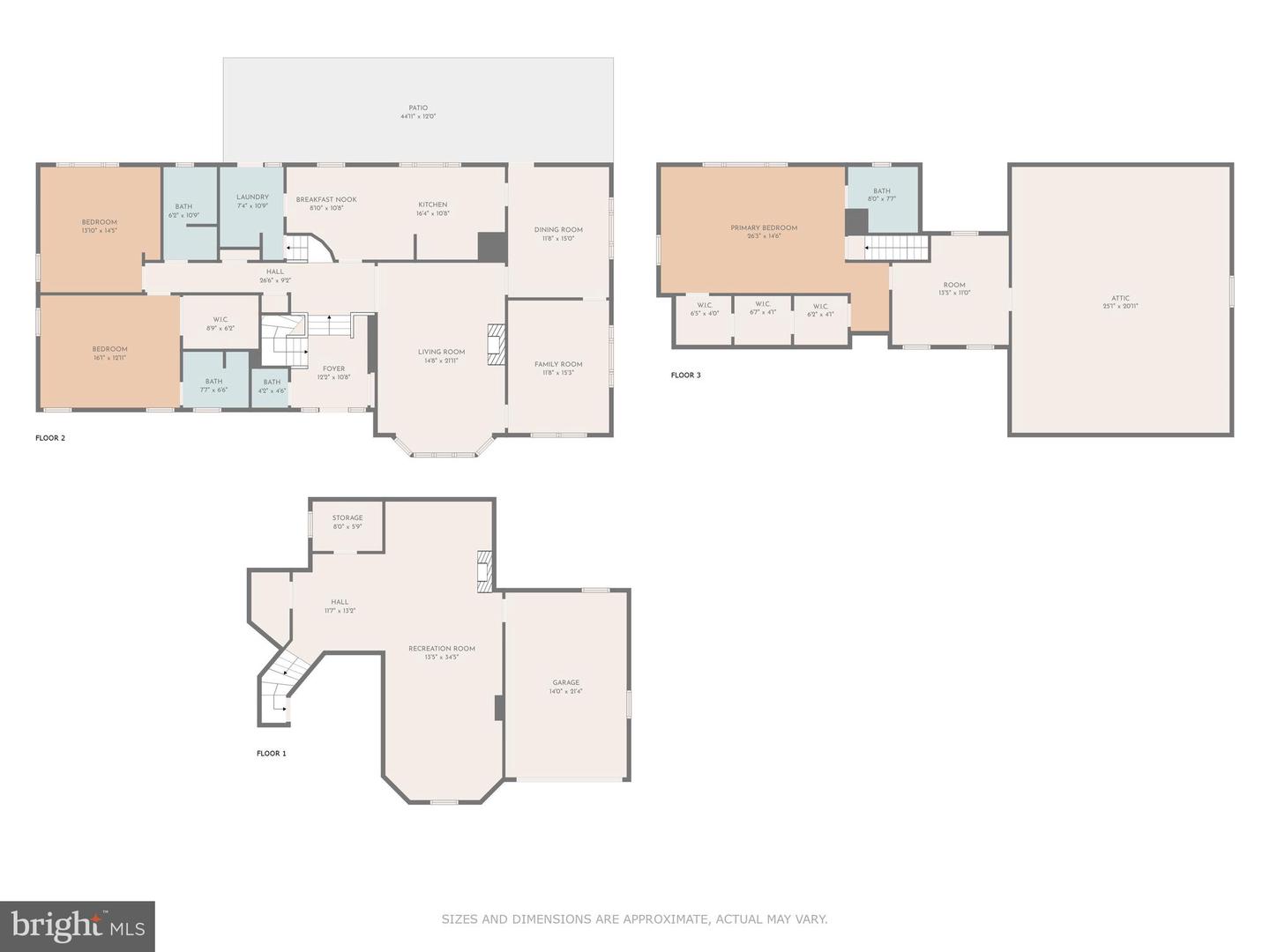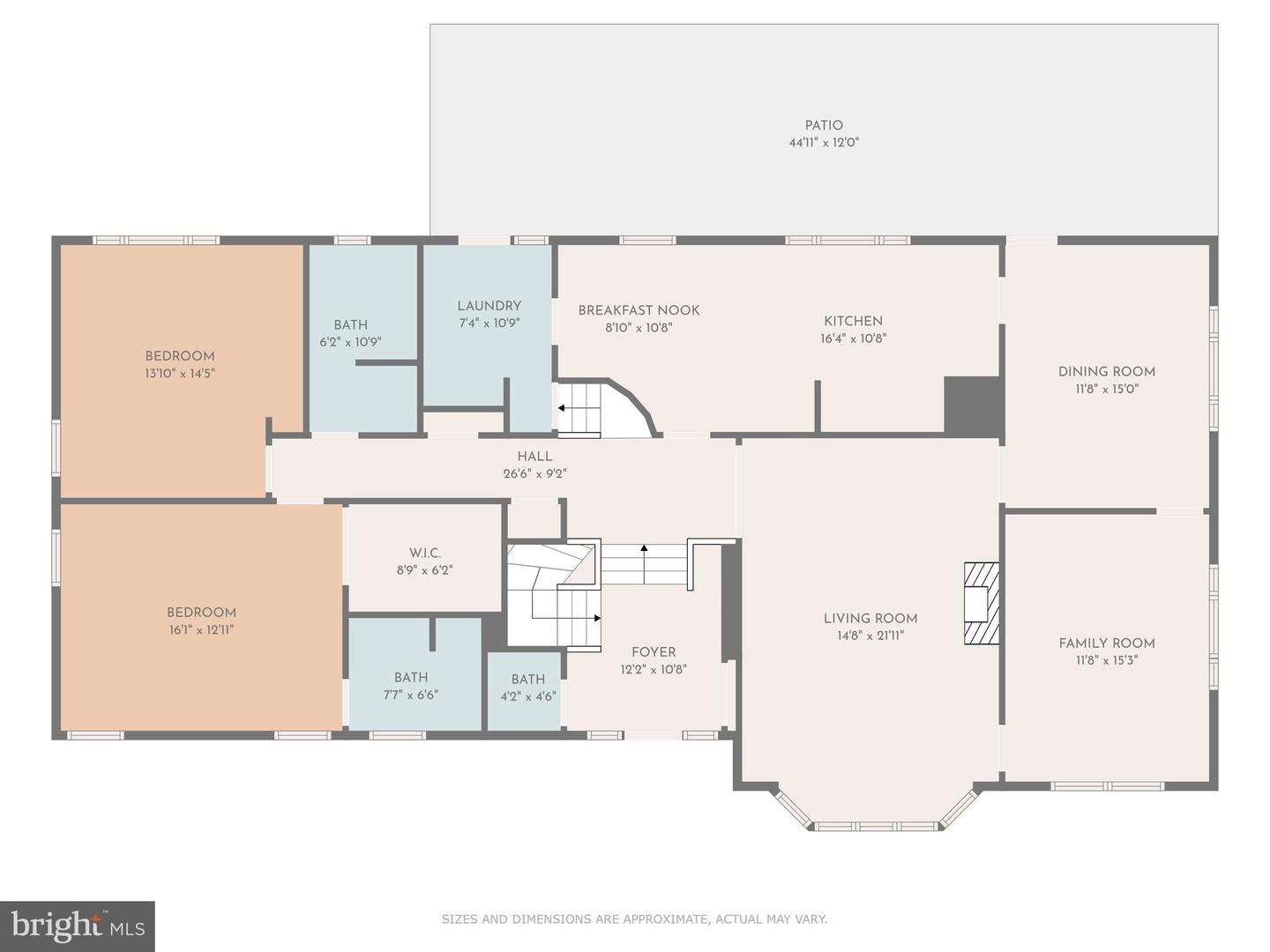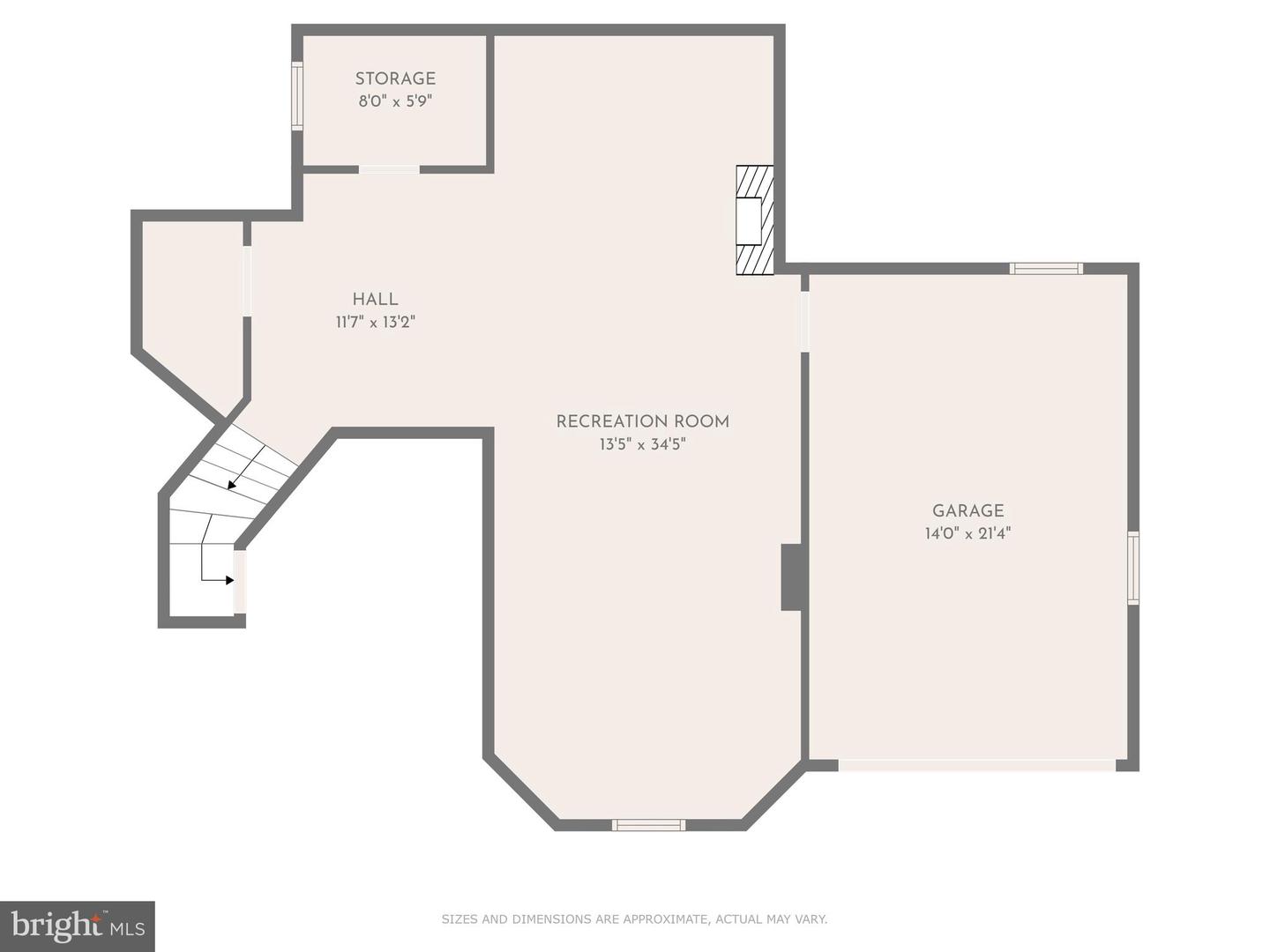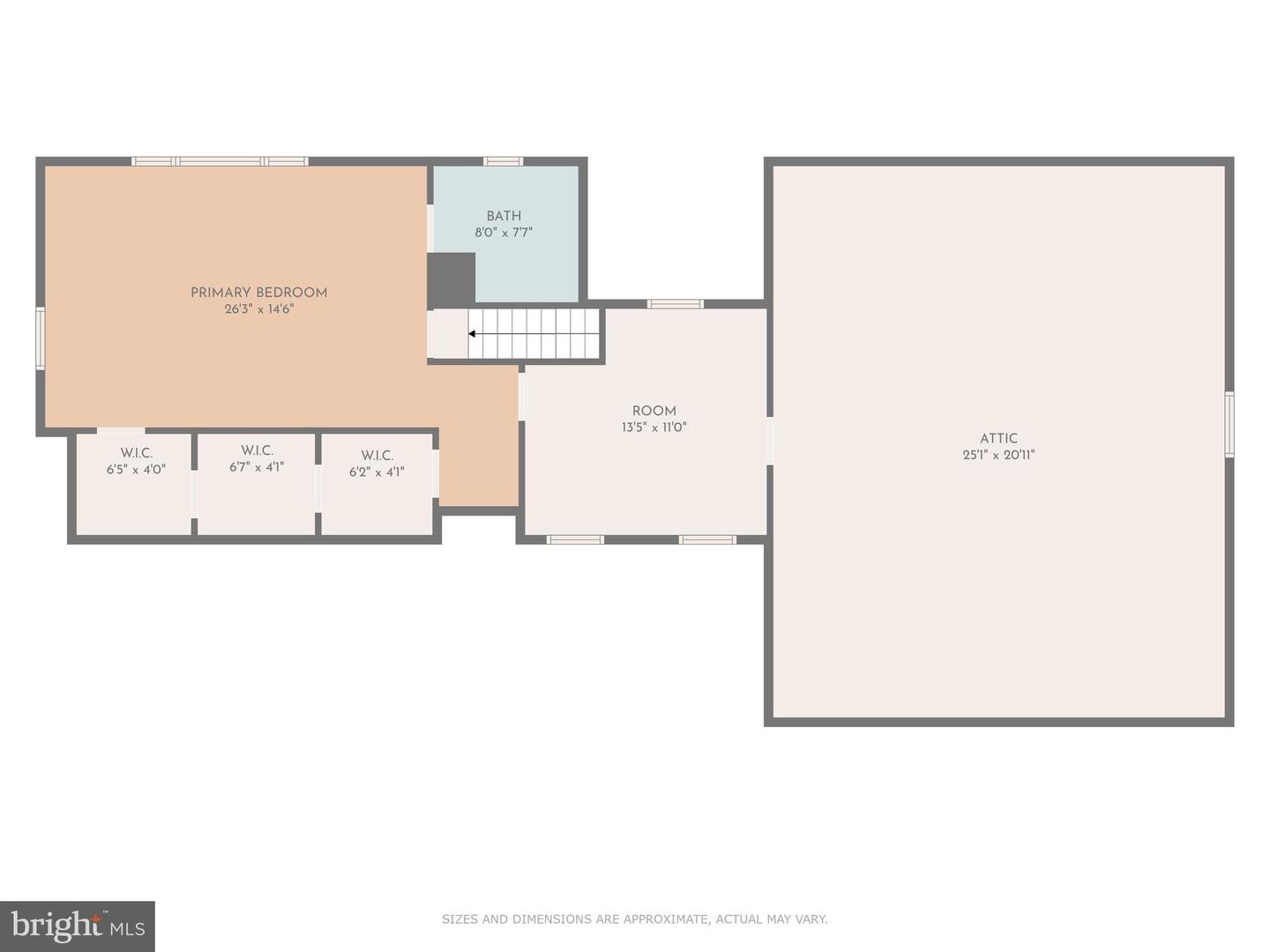This light-filled and expansive Mid-Century home is special in so many ways. Every room is spacious, with high ceilings, ambient natural light, and gleaming hardwood floors. The spaces are gracious, bright, warm, and welcoming. Entering the open high-ceilinged foyer, you’ll find a natural stone floor, gorgeous custom woodwork, and an adjoining powder room and a large closet with shelves and hanging space ample enough to keep clutter out of the front entryway itself.
The beautiful bright living room with a classic mantle focal point lends itself to many furniture configurations and flows seamlessly into both the dining room and the den, the latter of which could also serve as a sitting room or home office, and features floor to ceiling built-in cabinetry. The generously sized eat-in kitchen has an enormous amount of cabinet space, an easy to navigate layout, and many custom features. The laundry and mud-room is conveniently located next to the kitchen in its own dedicated room.
The comfortable floor plan of this home lends itself to a variety of lifestyles, including multi-generational living and work-from-home. The bedrooms are large and pleasingly proportioned, and two–-one on the first floor and one on the second floor-–have en suite bathrooms. In addition to its own bathroom, the first floor primary bedroom has a large walk-in closet. Completing the first floor is another generously-sized bedroom and a recently renovated hall bath with separate tiled shower and soaking tub.
The spacious second floor primary suite has three walk-in closets! Two are large enough to serve as dressing rooms, and they flank a convenient cedar closet that can be accessed through either walk-in closet. Imagine the convenience of moving seasonal clothing from one space to another without having to leave your primary closet. Adjoining the upstairs primary bedroom is a large light-filled “bonus” room that can be a home office, sitting room, nursery, artist studio, or other creative space.
On the lower level, the large finished basement is also light and bright, with tile floors, a gas fireplace, and a built-in bar area with a sink and counter height refrigerator. There is enough space in this room for two separate activity and entertaining areas. The lower level is directly accessible from the garage.
The storage throughout is remarkable on every level of the home, with several walk-in closets, and three separate large storage and utility closets on the lower level, providing room for storage, tools, equipment, and craft and hobby supplies to keep hidden away when not in use.
When designed, this home was carefully situated on the lot to provide the best orientation to natural light, and a second entrance that is accessible to the street with no steps. The stone exterior is Wissahickon Schist, native to the area. The gardens are lovely, and showcase several ornamental and specimen plantings, including magnolia, viburnum, edible sour cherry, hydrangea, rhododendron, azalea, and many varieties of fern. There is even a small fish pond!
This home has been lovinging cared for and tastefully decorated, with touches of the artistry of the long-time owners, both working artists and craft persons who drew inspiration from Henry Mercier, George Nakashima, and Wharton Escherich. Mid-Century features, including three of the four bathrooms, and the narrow plank hardwood floors have been carefully preserved. The home has just been painted throughout, and the furnace and hot water heater were replaced in 2023 and remain under warranty. The seller will provide a home warranty that covers home appliances. Convenient access to public transportation, Route 309 and the Turnpike, easy access to downtown Philadelphia.
This light-filled and expansive Mid-Century home is special in so many ways. Every room is spacious, with high ceilings, ambient natural light, and gleaming hardwood floors. The spaces are gracious, bright, warm, and welcoming. Entering the open high-ceilinged foyer, you’ll find a natural stone floor, gorgeous custom woodwork, and an adjoining powder room and a large closet with shelves and hanging space ample enough to keep clutter out of the front entryway itself.
The beautiful bright living room with a classic mantle focal point lends itself to many furniture configurations and flows seamlessly into both the dining room and the den, the latter of which could also serve as a sitting room or home office, and features floor to ceiling built-in cabinetry. The generously sized eat-in kitchen has an enormous amount of cabinet space, an easy to navigate layout, and many custom features. The laundry and mud-room is conveniently located next to the kitchen in its own dedicated room.
The comfortable floor plan of this home lends itself to a variety of lifestyles, including multi-generational living and work-from-home. The bedrooms are large and pleasingly proportioned, and two–-one on the first floor and one on the second floor-–have en suite bathrooms. In addition to its own bathroom, the first floor primary bedroom has a large walk-in closet. Completing the first floor is another generously-sized bedroom and a recently renovated hall bath with separate tiled shower and soaking tub.
The spacious second floor primary suite has three walk-in closets! Two are large enough to serve as dressing rooms, and they flank a convenient cedar closet that can be accessed through either walk-in closet. Imagine the convenience of moving seasonal clothing from one space to another without having to leave your primary closet. Adjoining the upstairs primary bedroom is a large light-filled “bonus” room that can be a home office, sitting room, nursery, artist studio, or other creative space.
On the lower level, the large finished basement is also light and bright, with tile floors, a gas fireplace, and a built-in bar area with a sink and counter height refrigerator. There is enough space in this room for two separate activity and entertaining areas. The lower level is directly accessible from the garage.
The storage throughout is remarkable on every level of the home, with several walk-in closets, and three separate large storage and utility closets on the lower level, providing room for storage, tools, equipment, and craft and hobby supplies to keep hidden away when not in use.
When designed, this home was carefully situated on the lot to provide the best orientation to natural light, and a second entrance that is accessible to the street with no steps. The stone exterior is Wissahickon Schist, native to the area. The gardens are lovely, and showcase several ornamental and specimen plantings, including magnolia, viburnum, edible sour cherry, hydrangea, rhododendron, azalea, and many varieties of fern. There is even a small fish pond!
This home has been lovinging cared for and tastefully decorated, with touches of the artistry of the long-time owners, both working artists and craft persons who drew inspiration from Henry Mercier, George Nakashima, and Wharton Escherich. Mid-Century features, including three of the four bathrooms, and the narrow plank hardwood floors have been carefully preserved. The home has just been painted throughout, and the furnace and hot water heater were replaced in 2023 and remain under warranty. The seller will provide a home warranty that covers home appliances. Convenient access to public transportation, Route 309 and the Turnpike, easy access to downtown Philadelphia.
