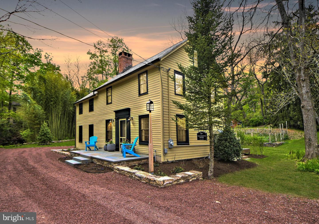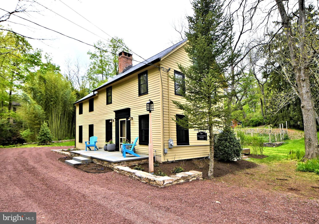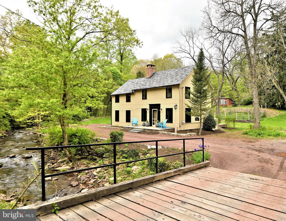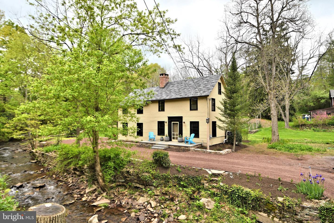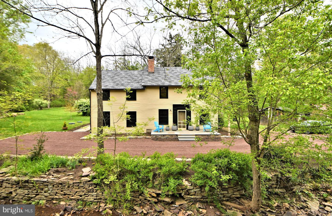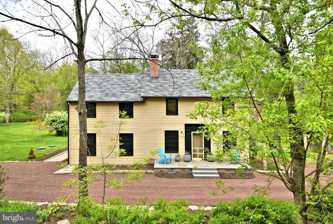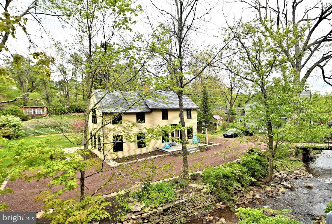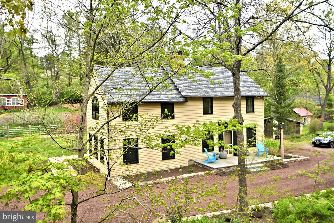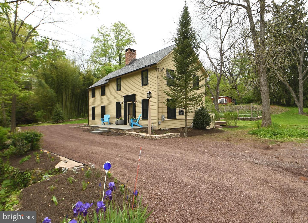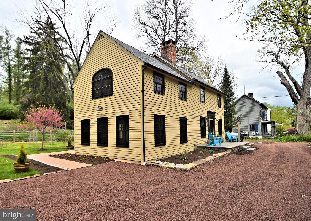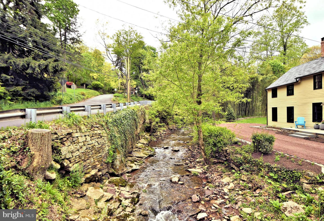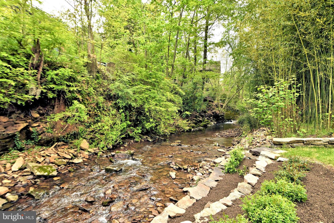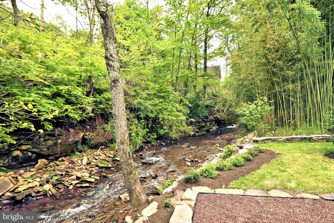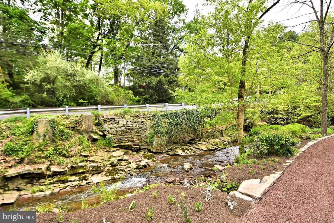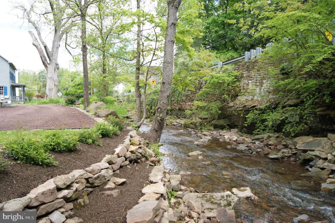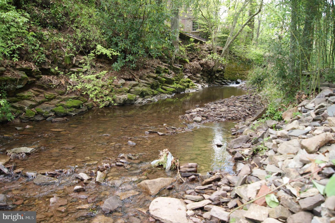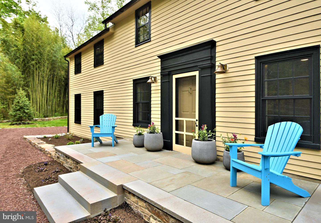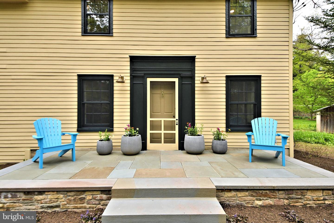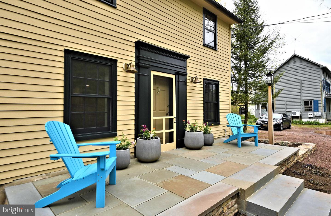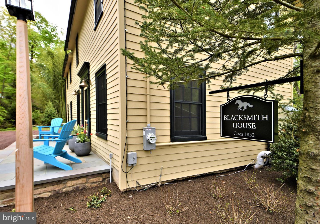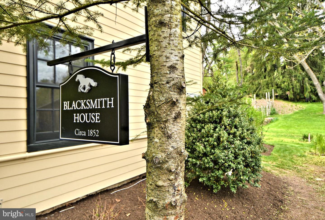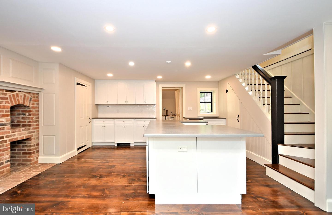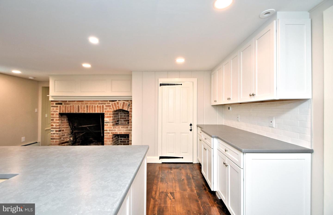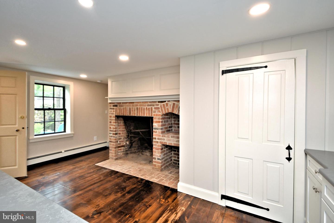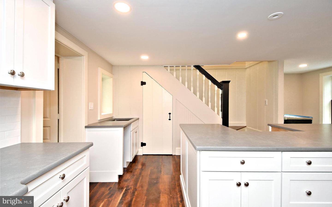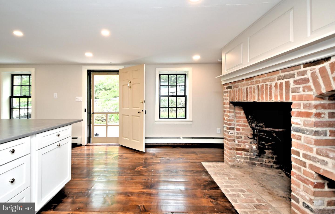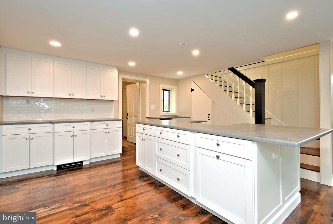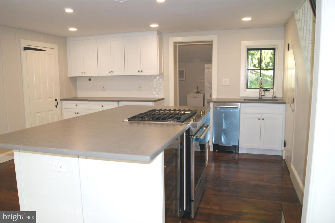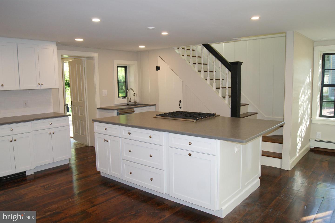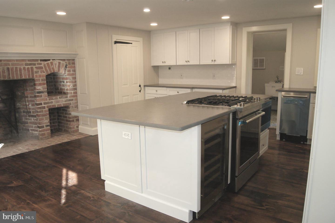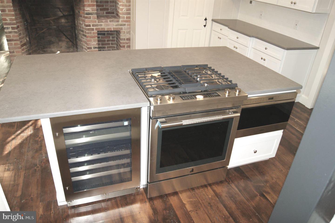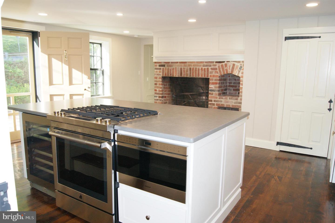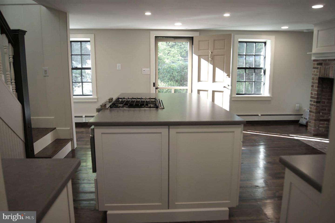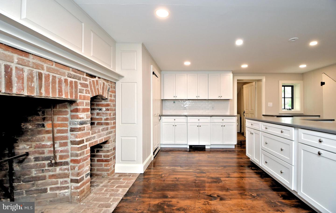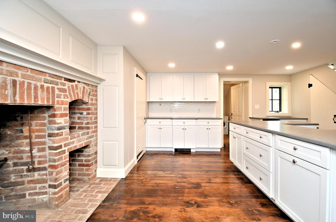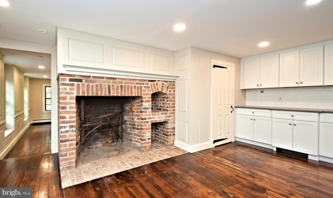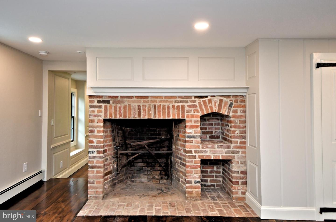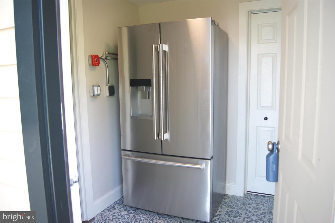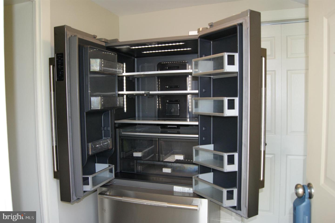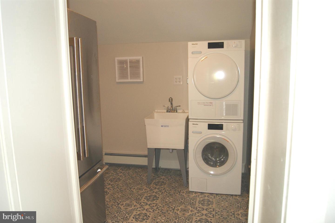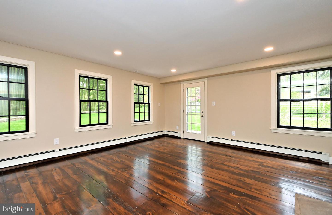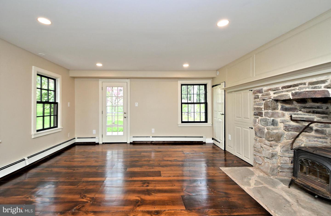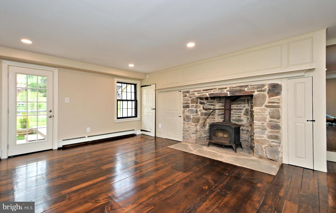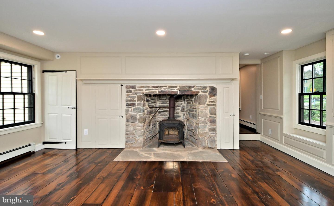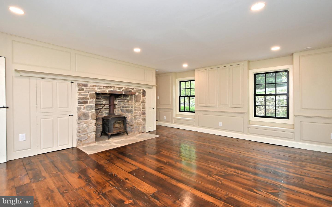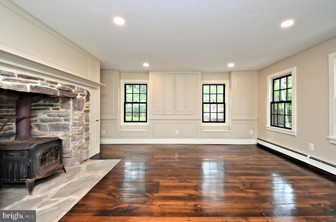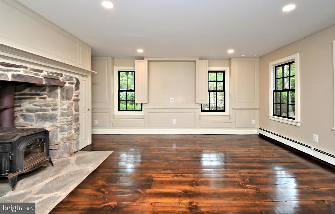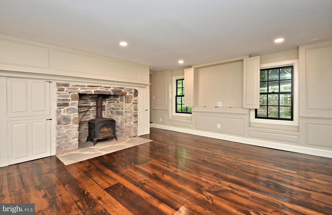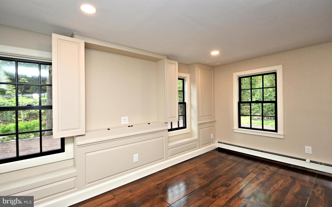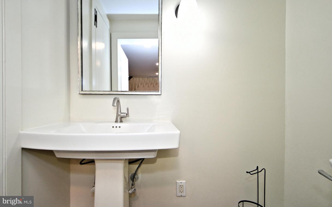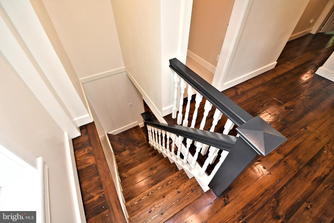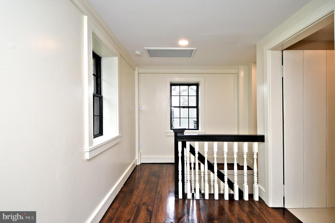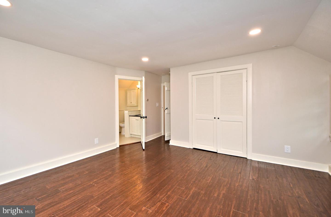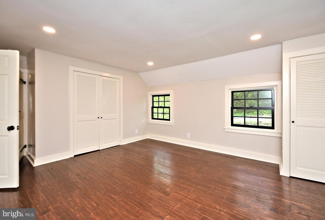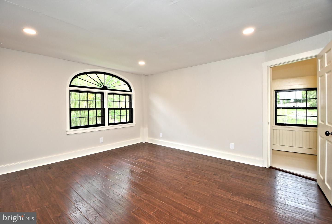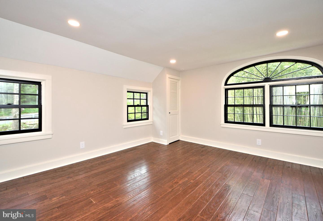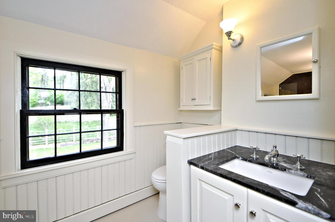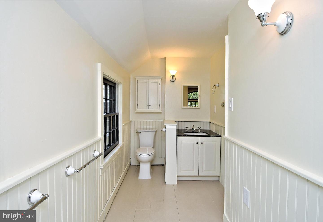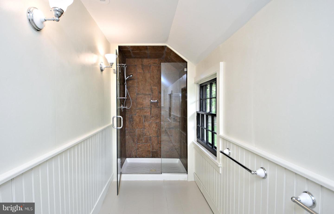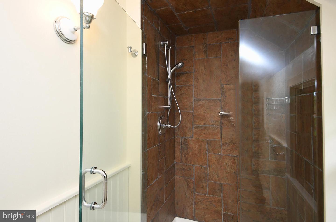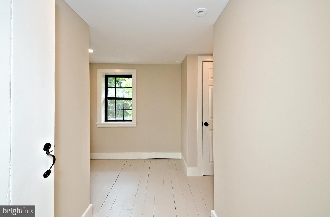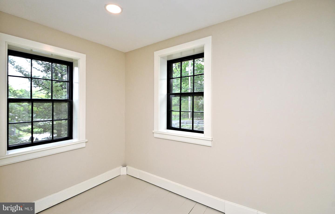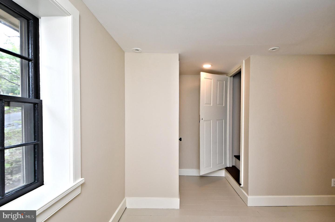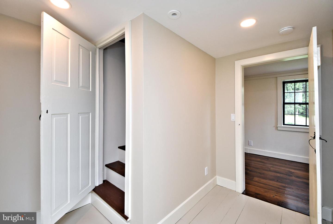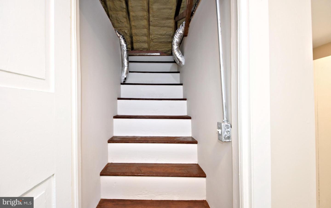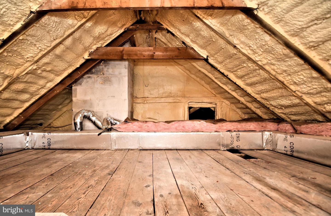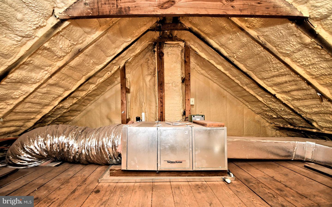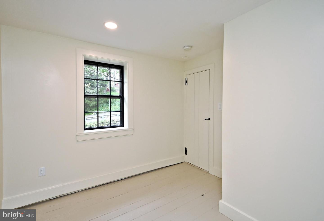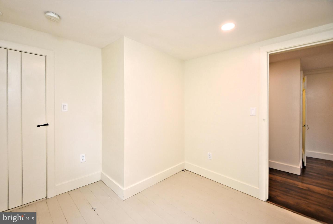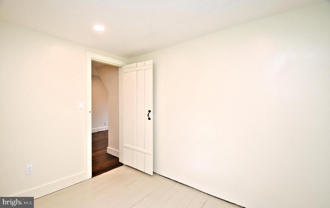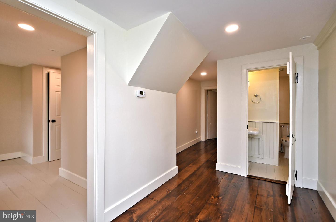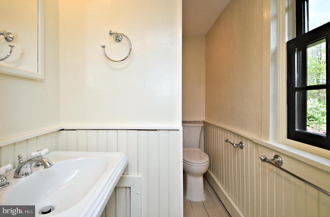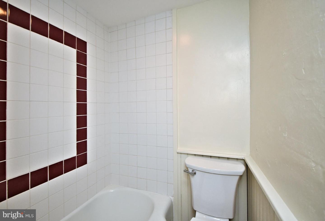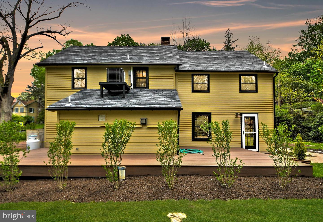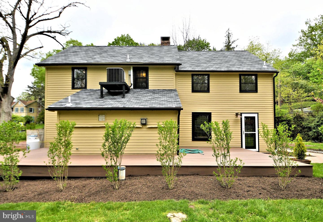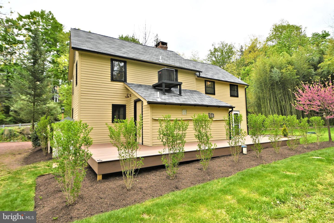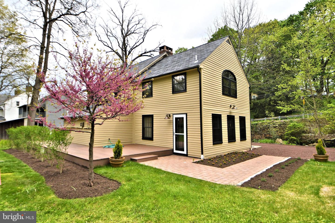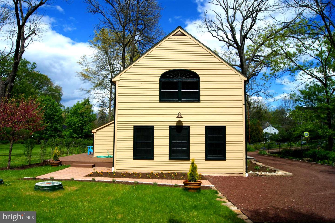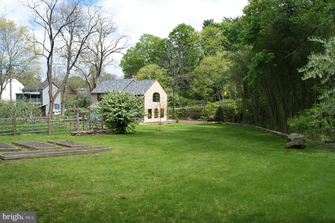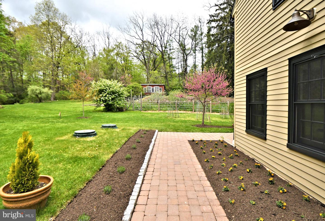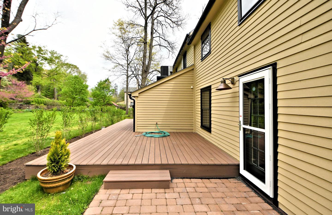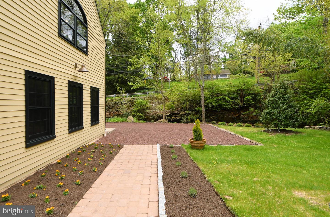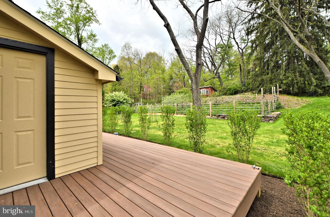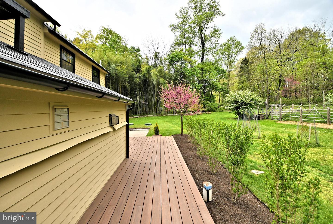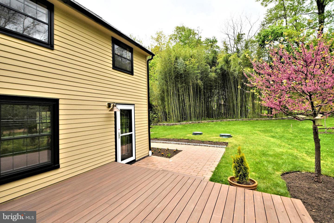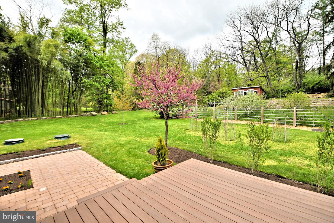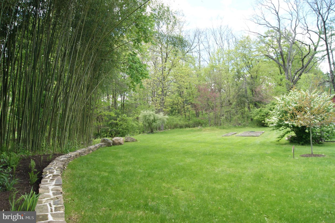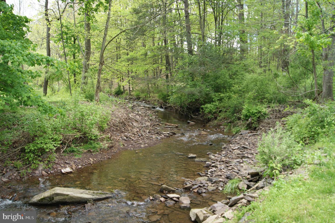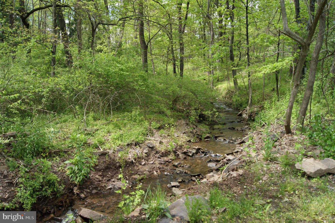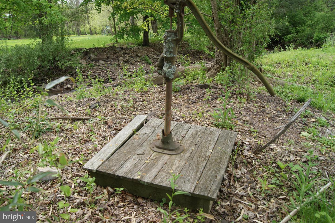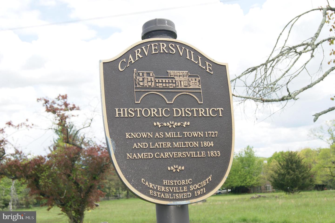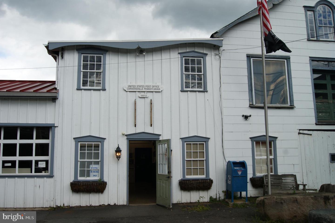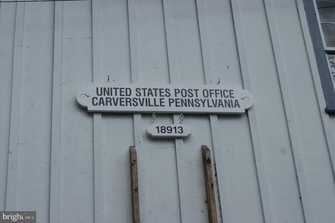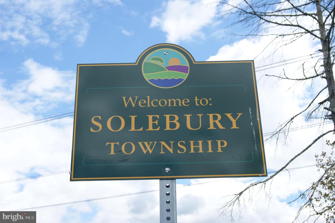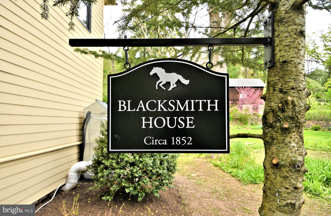Overview
Monthly cost
Get pre-approved
Schools
Fees & commissions
Related
Intelligence reports
Save
Buy a houseat 6163 Carversville Rd, Carversville, PA 18913
$799,900
$0/mo
Get pre-approvedResidential
1,801 Sq. Ft.
0.77 Acres lot
3 Bedrooms
3 Bathrooms
16 Days on market
PABU2068792 MLS ID
Click to interact
Click the map to interact
About 6163 Carversville Rd house
Open houses
Sun, Apr 28, 4:00 AM - 7:00 AM
Sat, Apr 27, 4:00 AM - 7:00 AM
Property details
Appliances
Dishwasher
Refrigerator
Humidifier
Microwave
Gas Oven
Gas Range
Washer
Dryer
Range
Basement
Partial
Unfinished
Construction materials
Cedar
Wood Siding
Frame
Cooling
Central Air
Flooring
Wood
Heating
Heat Pump
Baseboard
Hot Water
Oil
Fireplace Insert
Interior features
Kitchen Island
Pantry
Walk-In Closet(s)
Laundry features
Main Level
Lot features
Irregular Lot
Wooded
Waterfront
Other equipment
Dehumidifier
Patio and porch features
Deck
Patio
Porch
Roof
Shingle
Sewer
Holding Tank
Septic Tank
Utilities
Propane
View
Water
Creek/Stream
Trees/Woods
Waterfront features
Creek
Monthly cost
Estimated monthly cost
$5,644/mo
Principal & interest
$4,257/mo
Mortgage insurance
$0/mo
Property taxes
$1,053/mo
Home insurance
$333/mo
HOA fees
$0/mo
Utilities
$0/mo
All calculations are estimates and provided for informational purposes only. Actual amounts may vary.
Schools
This home is within the New Hope-solebury School District.
Solebury & New Hope enrollment policy is not based solely on geography. Please check the school district website to see all schools serving this home.
Public schools
Seller fees & commissions
Home sale price
Outstanding mortgage
Selling with traditional agent | Selling with Unreal Estate agent | |
|---|---|---|
| Your total sale proceeds | $751,906 | +$23,997 $775,903 |
| Seller agent commission | $23,997 (3%)* | $0 (0%) |
| Buyer agent commission | $23,997 (3%)* | $23,997 (3%)* |
*Commissions are based on national averages and not intended to represent actual commissions of this property
Get $23,997 more selling your home with an Unreal Estate agent
Start free MLS listingUnreal Estate checked: May 17, 2024 at 1:08 p.m.
Data updated: Apr 21, 2024 at 9:34 p.m.
Properties near 6163 Carversville Rd
Updated January 2023: By using this website, you agree to our Terms of Service, and Privacy Policy.
Unreal Estate holds real estate brokerage licenses under the following names in multiple states and locations:
Unreal Estate LLC (f/k/a USRealty.com, LLP)
Unreal Estate LLC (f/k/a USRealty Brokerage Solutions, LLP)
Unreal Estate Brokerage LLC
Unreal Estate Inc. (f/k/a Abode Technologies, Inc. (dba USRealty.com))
Main Office Location: 1500 Conrad Weiser Parkway, Womelsdorf, PA 19567
California DRE #01527504
New York § 442-H Standard Operating Procedures
TREC: Info About Brokerage Services, Consumer Protection Notice
UNREAL ESTATE IS COMMITTED TO AND ABIDES BY THE FAIR HOUSING ACT AND EQUAL OPPORTUNITY ACT.
If you are using a screen reader, or having trouble reading this website, please call Unreal Estate Customer Support for help at 1-866-534-3726
Open Monday – Friday 9:00 – 5:00 EST with the exception of holidays.
*See Terms of Service for details.
