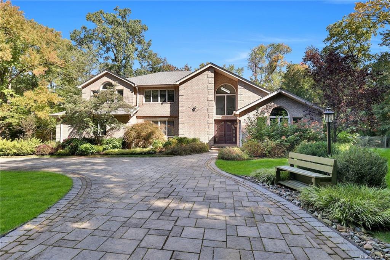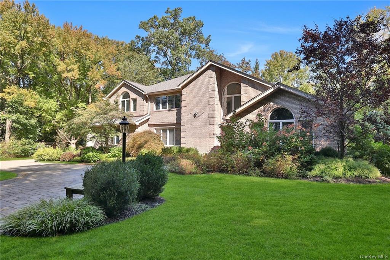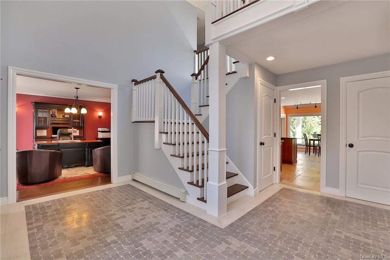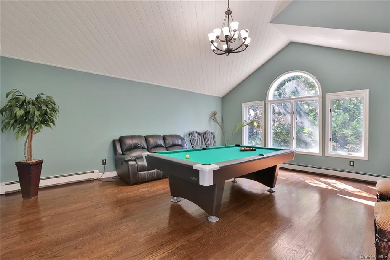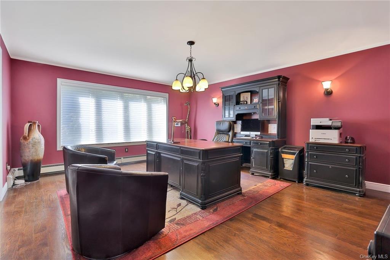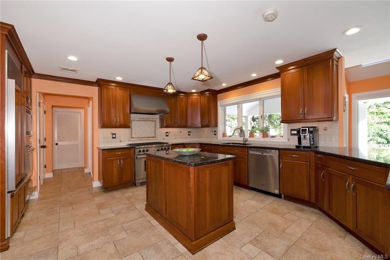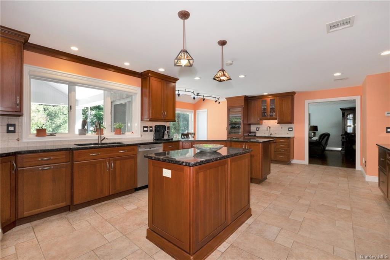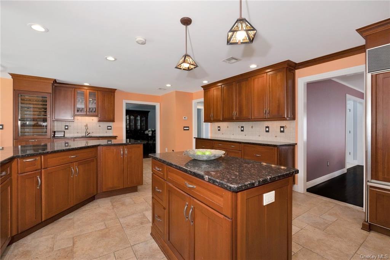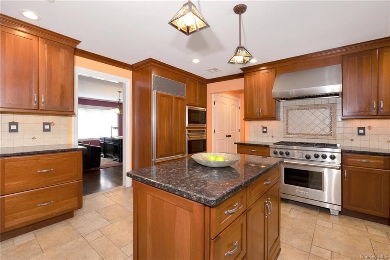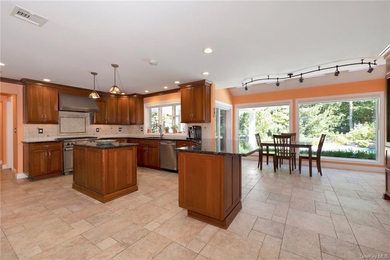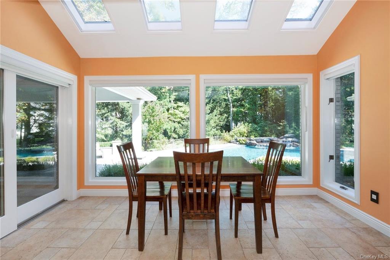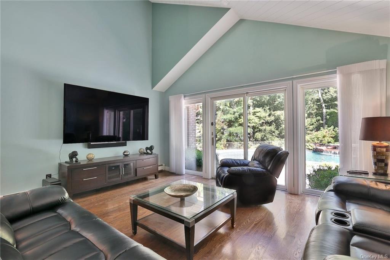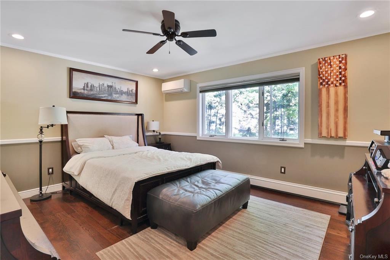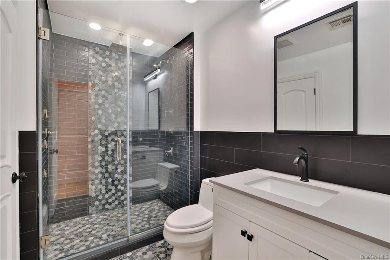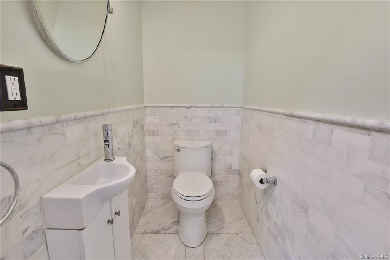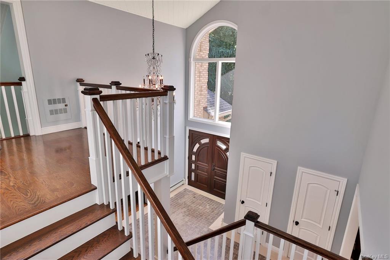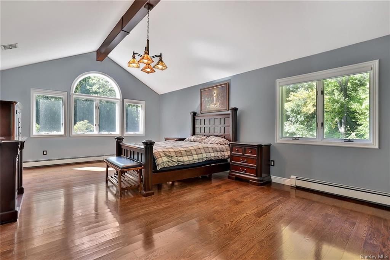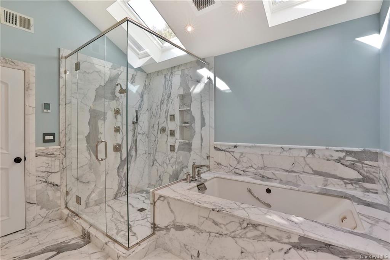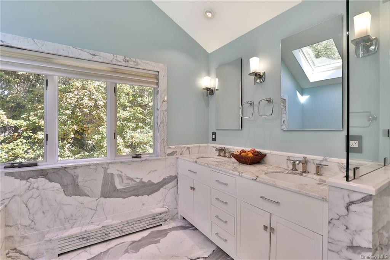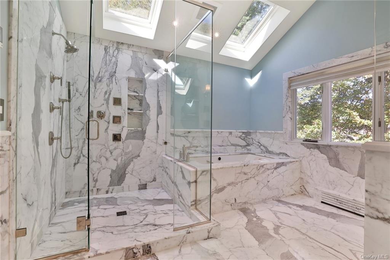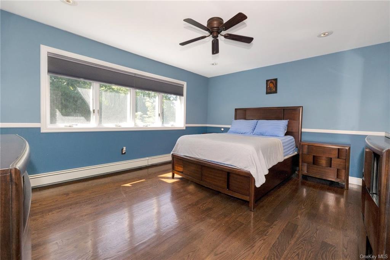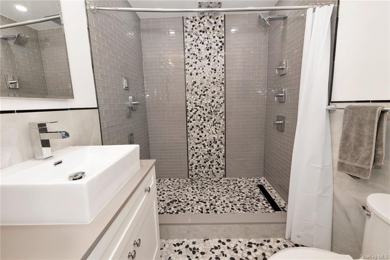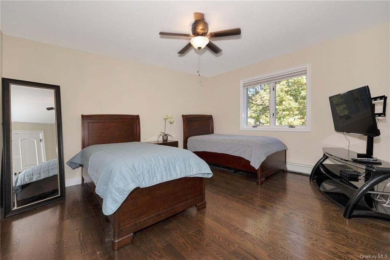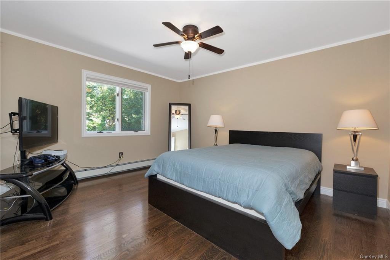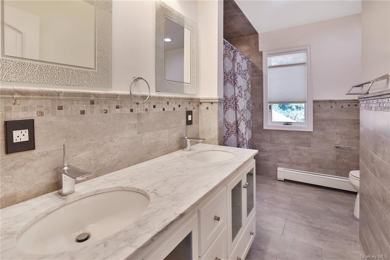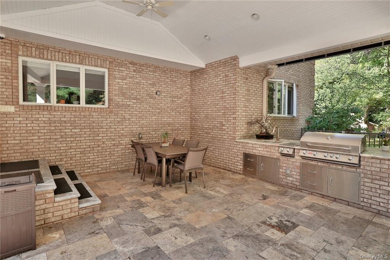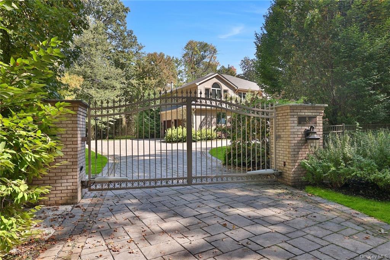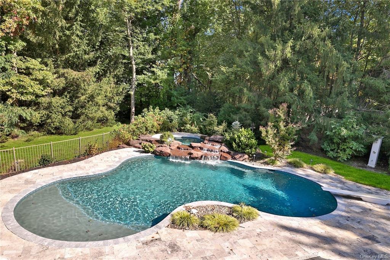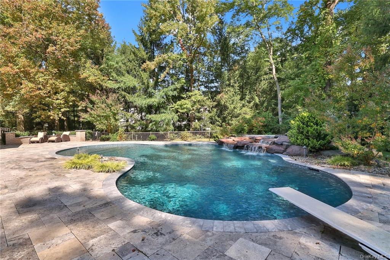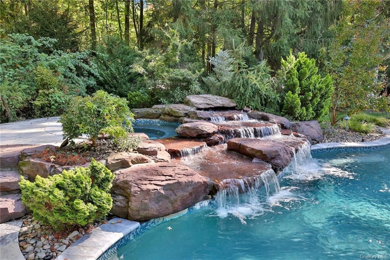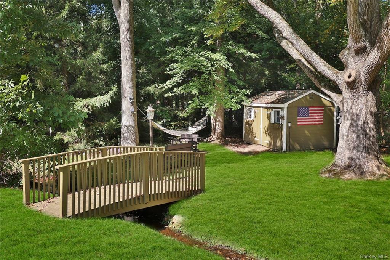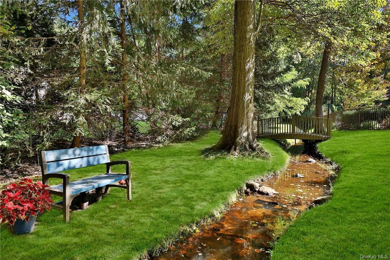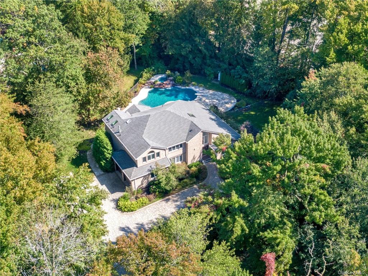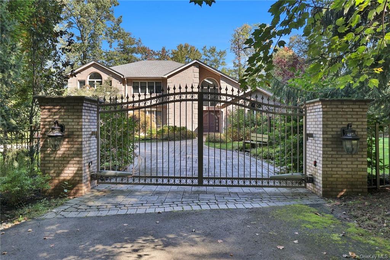Overview
Monthly cost
Get pre-approved
Sales & tax history
Schools
Fees & commissions
Related
Intelligence reports
Save
Buy a houseat 8 Chipman Road, Palisades, NY 10964
$1,875,000
$1,999,000 (-6.2%)
$0/mo
Get pre-approvedResidential
4,085 Sq. Ft.
1.02 Acres lot
5 Bedrooms
5 Bathrooms
Days on market
H6272383 MLS ID
Click to interact
Click the map to interact
About 8 Chipman Road house
Open houses
Tue, Oct 17, 8:00 AM - 10:00 AM
Sun, Dec 3, 6:00 AM - 8:00 AM
Sun, Feb 4, 6:00 AM - 8:00 AM
Sun, Feb 4, 6:00 AM - 8:00 AM
Sun, Feb 25, 6:00 AM - 8:00 AM
Tue, Mar 12, 4:00 AM - 5:30 AM
Sat, Apr 27, 5:00 AM - 7:00 AM
Property details
Appliances
Dishwasher
Dryer
Microwave
Refrigerator
Washer
Gas Water Heater
Oven
Wine Cooler
Basement
Crawl Space
Common walls
No Common Walls
Construction materials
Frame
Brick
Cooling
Ceiling Fan(s)
Central Air
Fencing
Fenced
Back Yard
Flooring
Hardwood
Heating
Natural Gas
Forced Air
Interior features
Central Vacuum
Cathedral Ceiling(s)
Eat-in Kitchen
Entrance Foyer
Granite Counters
Pantry
Storage
Walk-In Closet(s)
Wet Bar
Laundry features
In Unit
Levels
Two
Lot features
Level
Other structures
Shed(s)
Parking features
Garage Door Opener
Attached
Driveway
Patio and porch features
Patio
Pool features
In Ground
Private
Road responsibility
Private Maintained Road
Security features
Security System
Sewer
Public Sewer
Syndicate to
Zillow/Trulia
Realtor.com
Window features
Skylight(s)
Monthly cost
Estimated monthly cost
$13,448/mo
Principal & interest
$9,980/mo
Mortgage insurance
$0/mo
Property taxes
$2,688/mo
Home insurance
$781/mo
HOA fees
$0/mo
Utilities
$0/mo
All calculations are estimates and provided for informational purposes only. Actual amounts may vary.
Sale and tax history
Sales history
Date
Nov 13, 2013
Price
$850,000
| Date | Price | |
|---|---|---|
| Nov 13, 2013 | $850,000 |
Schools
This home is within the South Orangetown Central School District.
Orangeburg & Tappan & Blauvelt & Norwood enrollment policy is not based solely on geography. Please check the school district website to see all schools serving this home.
Public schools
Private schools
Seller fees & commissions
Home sale price
Outstanding mortgage
Selling with traditional agent | Selling with Unreal Estate agent | |
|---|---|---|
| Your total sale proceeds | $1,762,500 | +$56,250 $1,818,750 |
| Seller agent commission | $56,250 (3%)* | $0 (0%) |
| Buyer agent commission | $56,250 (3%)* | $56,250 (3%)* |
*Commissions are based on national averages and not intended to represent actual commissions of this property
Get $56,250 more selling your home with an Unreal Estate agent
Start free MLS listingUnreal Estate checked: May 2, 2024 at 7:04 p.m.
Data updated: May 2, 2024 at 6:24 p.m.
Properties near 8 Chipman Road
Updated January 2023: By using this website, you agree to our Terms of Service, and Privacy Policy.
Unreal Estate holds real estate brokerage licenses under the following names in multiple states and locations:
Unreal Estate LLC (f/k/a USRealty.com, LLP)
Unreal Estate LLC (f/k/a USRealty Brokerage Solutions, LLP)
Unreal Estate Brokerage LLC
Unreal Estate Inc. (f/k/a Abode Technologies, Inc. (dba USRealty.com))
Main Office Location: 1500 Conrad Weiser Parkway, Womelsdorf, PA 19567
California DRE #01527504
New York § 442-H Standard Operating Procedures
TREC: Info About Brokerage Services, Consumer Protection Notice
UNREAL ESTATE IS COMMITTED TO AND ABIDES BY THE FAIR HOUSING ACT AND EQUAL OPPORTUNITY ACT.
If you are using a screen reader, or having trouble reading this website, please call Unreal Estate Customer Support for help at 1-866-534-3726
Open Monday – Friday 9:00 – 5:00 EST with the exception of holidays.
*See Terms of Service for details.
