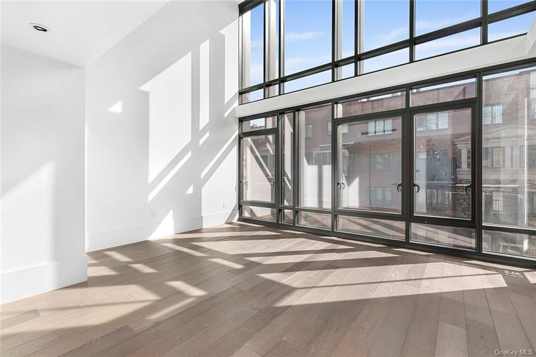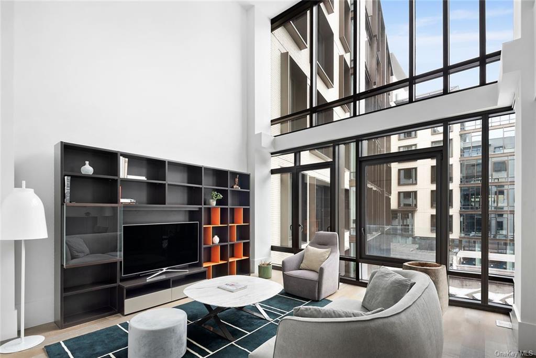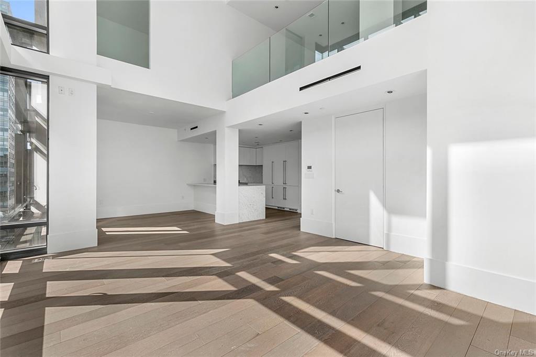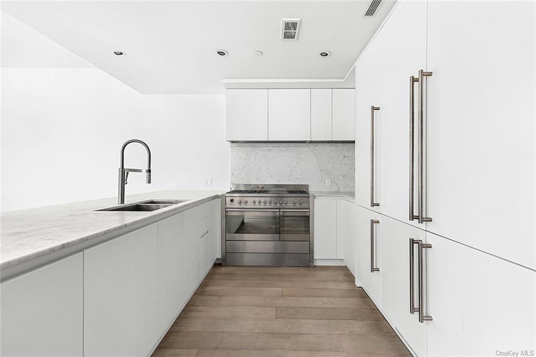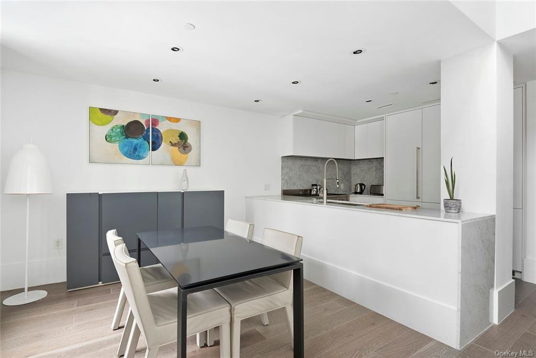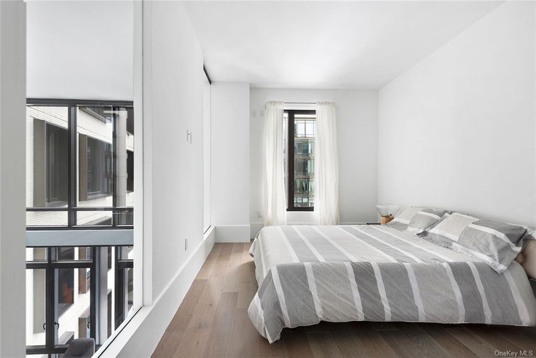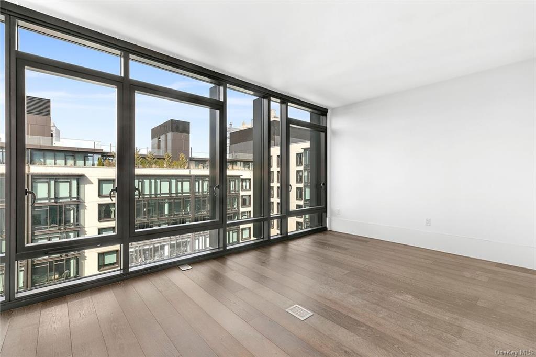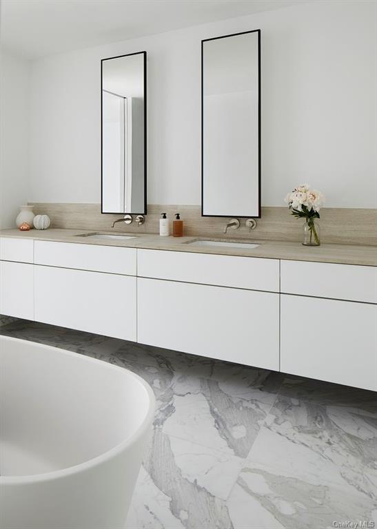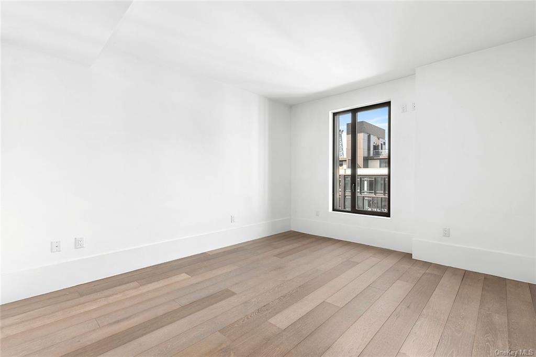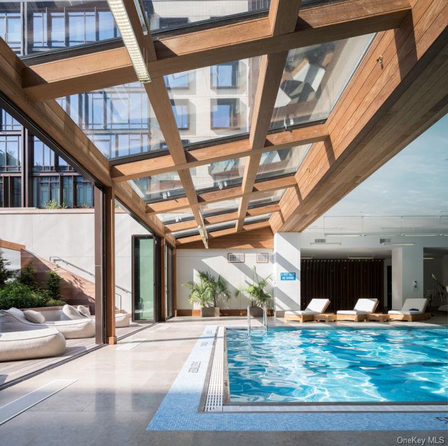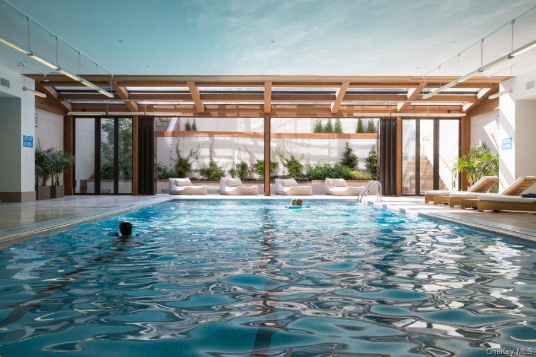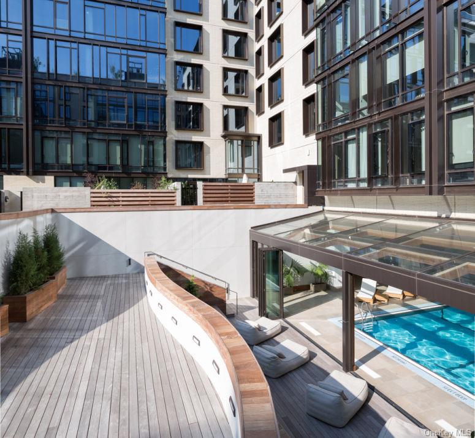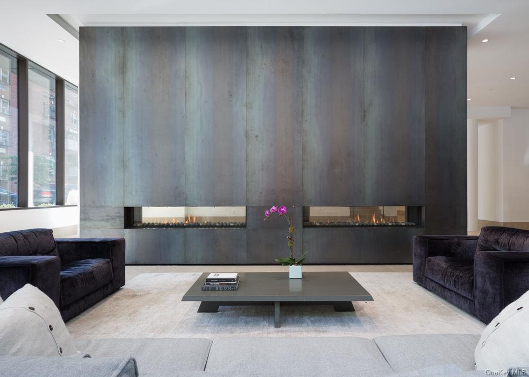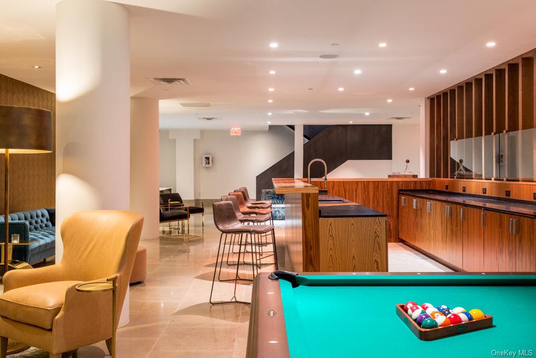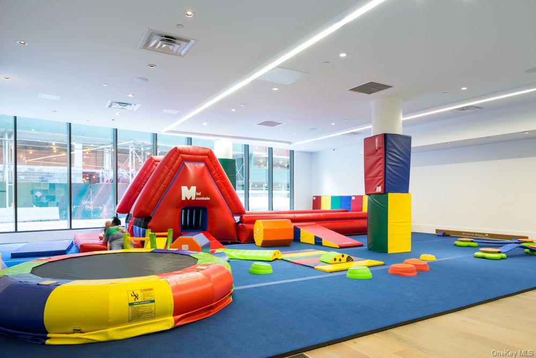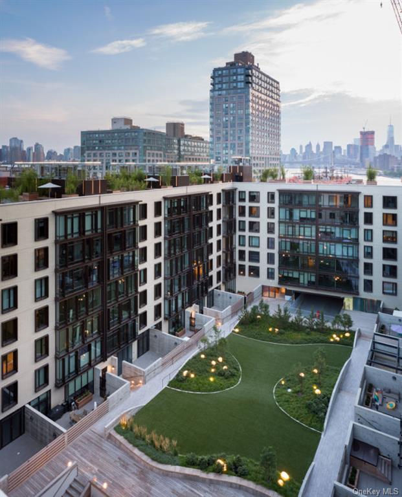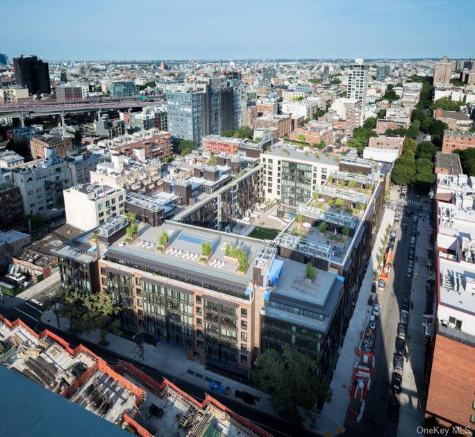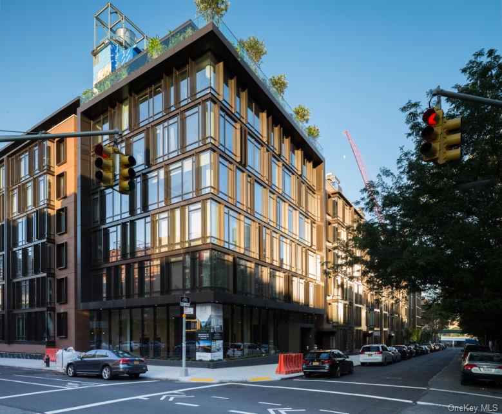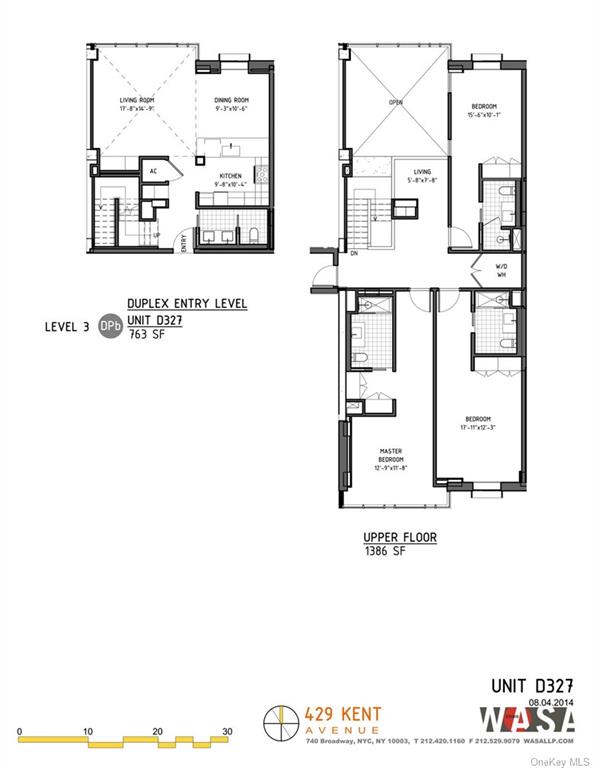Overview
Monthly cost
Get pre-approved
Schools
Fees & commissions
Related
Intelligence reports
Save
Buy a condoat 429 Kent Avenue D327, Brooklyn, NY 11249
$2,300,000
$0/mo
Get pre-approvedResidential
2,149 Sq. Ft.
3 Bedrooms
4 Bathrooms
Days on market
H6296466 MLS ID
Click to interact
Click the map to interact
About 429 Kent Avenue D327 condo
Property details
Appliances
Dishwasher
Washer
Cooling
None
Flooring
Hardwood
Heating
Other
See Remarks
Interior features
Cathedral Ceiling(s)
Double Vanity
Elevator
Parking features
Other
Pets allowed
Yes
Sewer
Other
Monthly cost
Estimated monthly cost
$16,497/mo
Principal & interest
$12,242/mo
Mortgage insurance
$0/mo
Property taxes
$3,297/mo
Home insurance
$958/mo
HOA fees
$0/mo
Utilities
$0/mo
All calculations are estimates and provided for informational purposes only. Actual amounts may vary.
Schools
This home is within the New York City Geographic District #14.
Brooklyn enrollment policy is not based solely on geography. Please check the school district website to see all schools serving this home.
Public schools
Private schools
Seller fees & commissions
Home sale price
Outstanding mortgage
Selling with traditional agent | Selling with Unreal Estate agent | |
|---|---|---|
| Your total sale proceeds | $2,162,000 | +$69,000 $2,231,000 |
| Seller agent commission | $69,000 (3%)* | $0 (0%) |
| Buyer agent commission | $69,000 (3%)* | $69,000 (3%)* |
*Commissions are based on national averages and not intended to represent actual commissions of this property
Get $69,000 more selling your home with an Unreal Estate agent
Start free MLS listingUnreal Estate checked: May 4, 2024 at 7:39 a.m.
Data updated: Mar 23, 2024 at 9:14 a.m.
Properties near 429 Kent Avenue D327
Updated January 2023: By using this website, you agree to our Terms of Service, and Privacy Policy.
Unreal Estate holds real estate brokerage licenses under the following names in multiple states and locations:
Unreal Estate LLC (f/k/a USRealty.com, LLP)
Unreal Estate LLC (f/k/a USRealty Brokerage Solutions, LLP)
Unreal Estate Brokerage LLC
Unreal Estate Inc. (f/k/a Abode Technologies, Inc. (dba USRealty.com))
Main Office Location: 1500 Conrad Weiser Parkway, Womelsdorf, PA 19567
California DRE #01527504
New York § 442-H Standard Operating Procedures
TREC: Info About Brokerage Services, Consumer Protection Notice
UNREAL ESTATE IS COMMITTED TO AND ABIDES BY THE FAIR HOUSING ACT AND EQUAL OPPORTUNITY ACT.
If you are using a screen reader, or having trouble reading this website, please call Unreal Estate Customer Support for help at 1-866-534-3726
Open Monday – Friday 9:00 – 5:00 EST with the exception of holidays.
*See Terms of Service for details.
