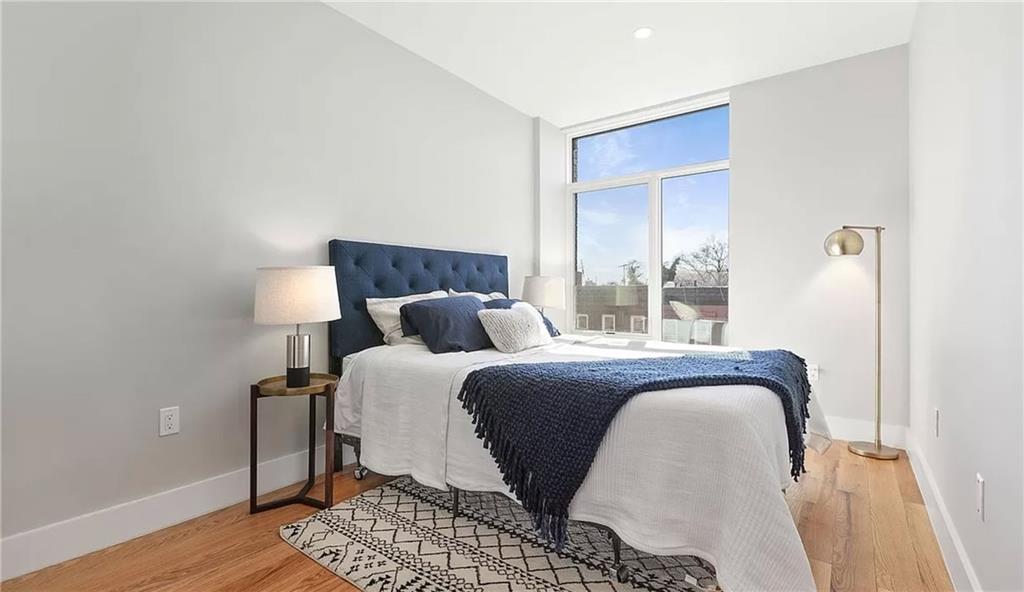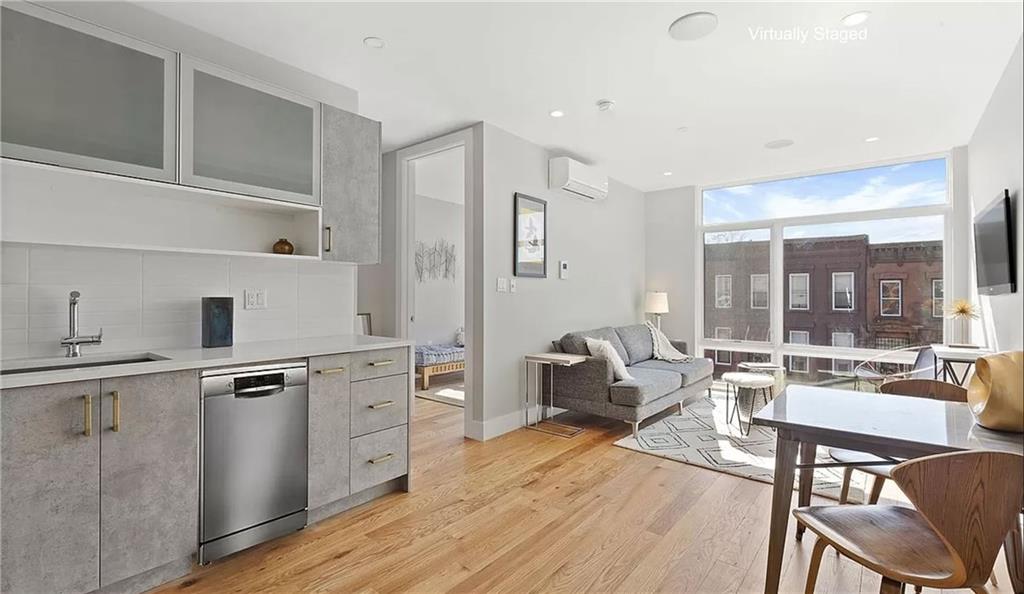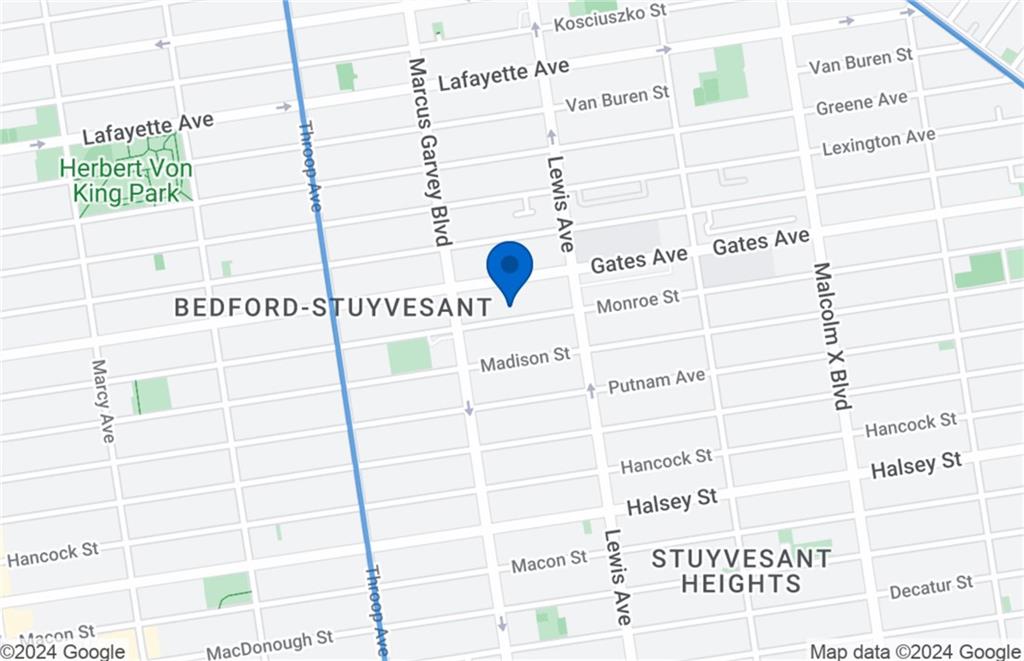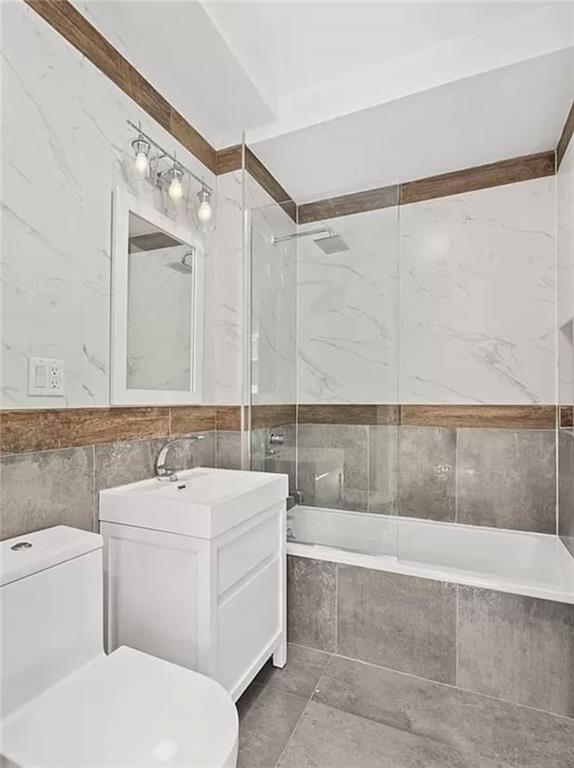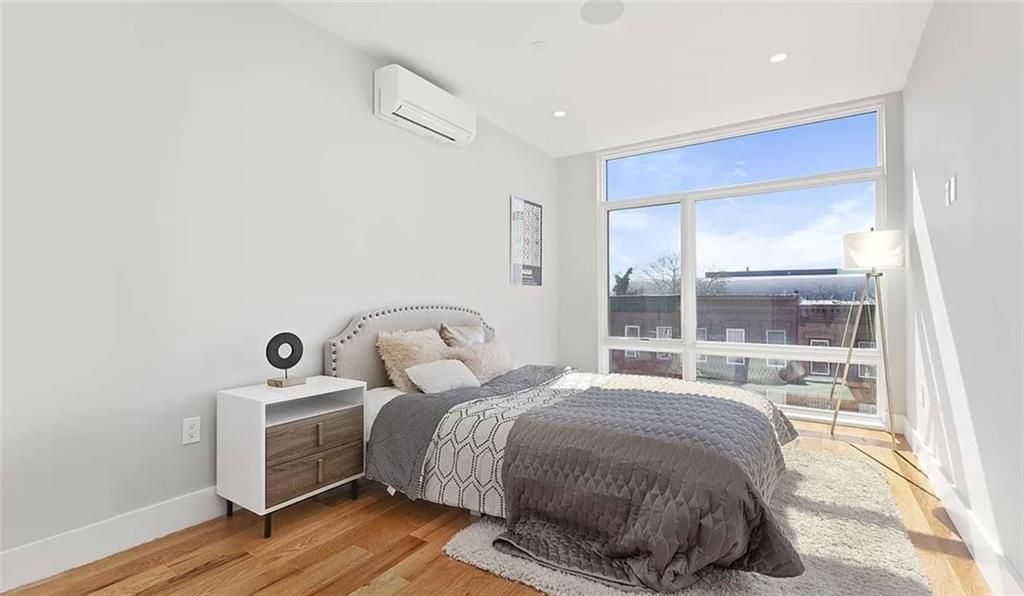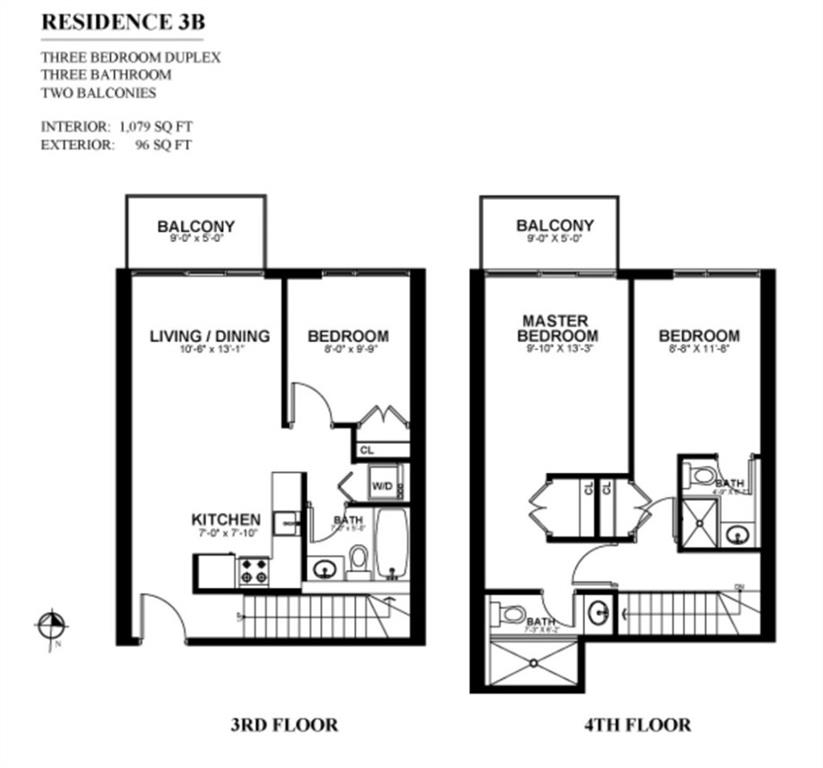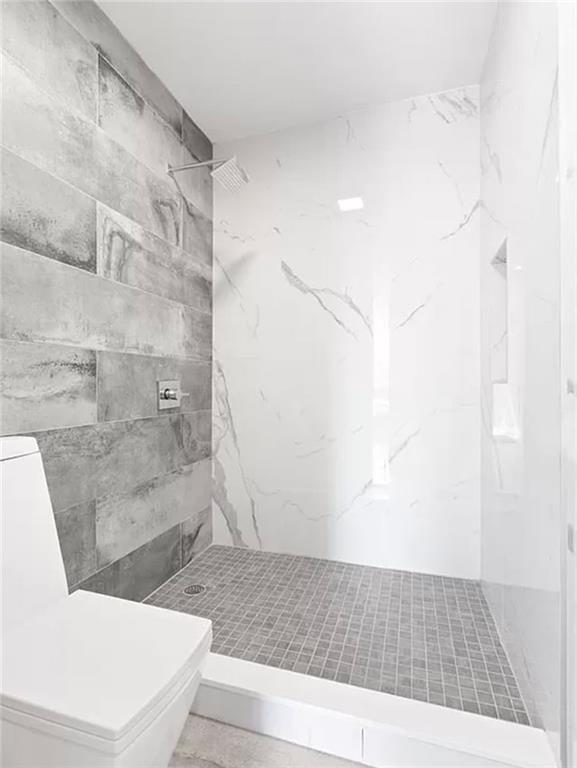Overview
Monthly cost
Get pre-approved
Sales & tax history
Schools
Fees & commissions
Related
Intelligence reports
Save
Buy a condoat 491 Monroe 3B, Brooklyn, NY 11221
$895,000
$0/mo
Get pre-approvedResidential
1,079 Sq. Ft.
3 Bedrooms
3 Bathrooms
11 Days on market
481540 MLS ID
Click to interact
Click the map to interact
About 491 Monroe 3B condo
Open houses
Sun, May 5, 2:00 AM - 4:00 AM
Property details
Appliances
Dishwasher
Dryer
Microwave
Refrigerator
Cooktop
Washer
Sewer
Septic Tank
Monthly cost
Estimated monthly cost
$6,419/mo
Principal & interest
$4,764/mo
Mortgage insurance
$0/mo
Property taxes
$1,283/mo
Home insurance
$373/mo
HOA fees
$0/mo
Utilities
$0/mo
All calculations are estimates and provided for informational purposes only. Actual amounts may vary.
Sale and tax history
Sales history
Date
Oct 15, 2020
Price
$763,687
| Date | Price | |
|---|---|---|
| Oct 15, 2020 | $763,687 |
Schools
This home is within the New York City Geographic District #16.
Brooklyn enrollment policy is not based solely on geography. Please check the school district website to see all schools serving this home.
Public schools
Private schools
Seller fees & commissions
Home sale price
Outstanding mortgage
Selling with traditional agent | Selling with Unreal Estate agent | |
|---|---|---|
| Your total sale proceeds | $841,300 | +$26,850 $868,150 |
| Seller agent commission | $26,850 (3%)* | $0 (0%) |
| Buyer agent commission | $26,850 (3%)* | $26,850 (3%)* |
*Commissions are based on national averages and not intended to represent actual commissions of this property
Get $26,850 more selling your home with an Unreal Estate agent
Start free MLS listingUnreal Estate checked: May 6, 2024 at 11:37 a.m.
Data updated: May 5, 2024 at 4:10 p.m.
Properties near 491 Monroe 3B
Updated January 2023: By using this website, you agree to our Terms of Service, and Privacy Policy.
Unreal Estate holds real estate brokerage licenses under the following names in multiple states and locations:
Unreal Estate LLC (f/k/a USRealty.com, LLP)
Unreal Estate LLC (f/k/a USRealty Brokerage Solutions, LLP)
Unreal Estate Brokerage LLC
Unreal Estate Inc. (f/k/a Abode Technologies, Inc. (dba USRealty.com))
Main Office Location: 1500 Conrad Weiser Parkway, Womelsdorf, PA 19567
California DRE #01527504
New York § 442-H Standard Operating Procedures
TREC: Info About Brokerage Services, Consumer Protection Notice
UNREAL ESTATE IS COMMITTED TO AND ABIDES BY THE FAIR HOUSING ACT AND EQUAL OPPORTUNITY ACT.
If you are using a screen reader, or having trouble reading this website, please call Unreal Estate Customer Support for help at 1-866-534-3726
Open Monday – Friday 9:00 – 5:00 EST with the exception of holidays.
*See Terms of Service for details.
