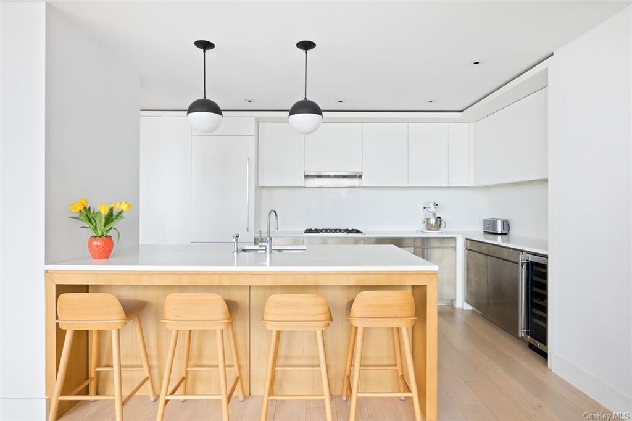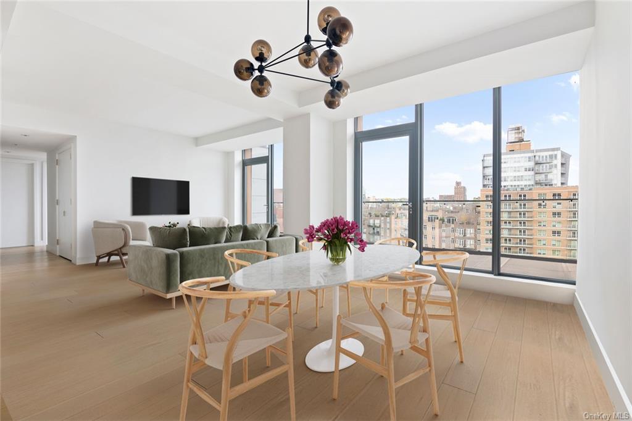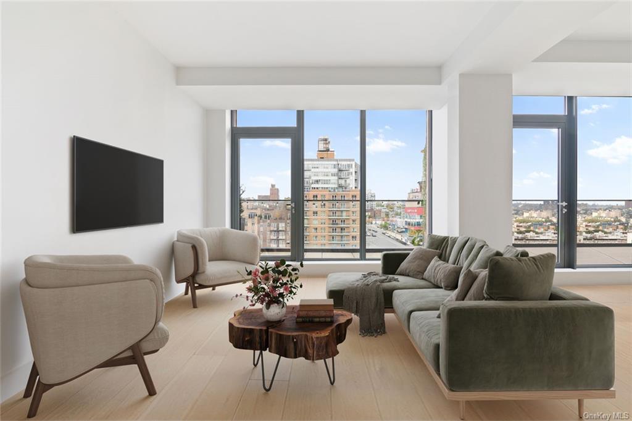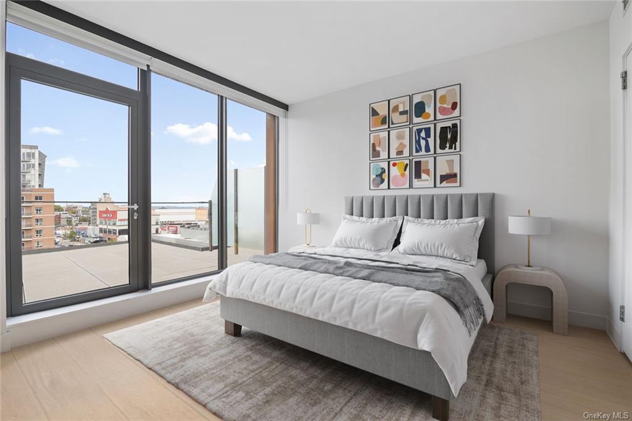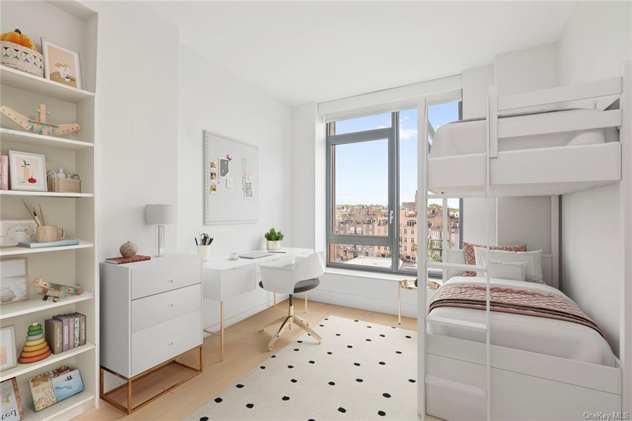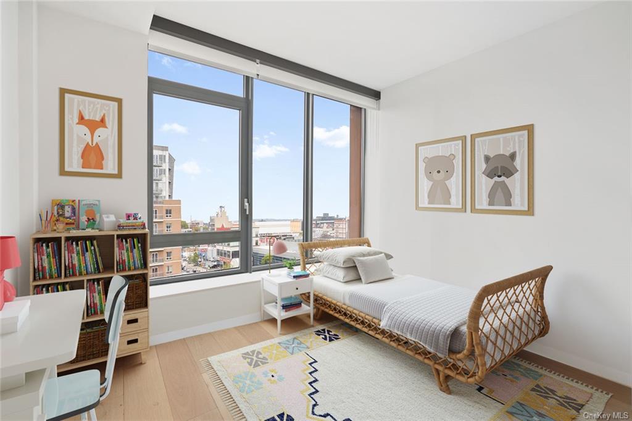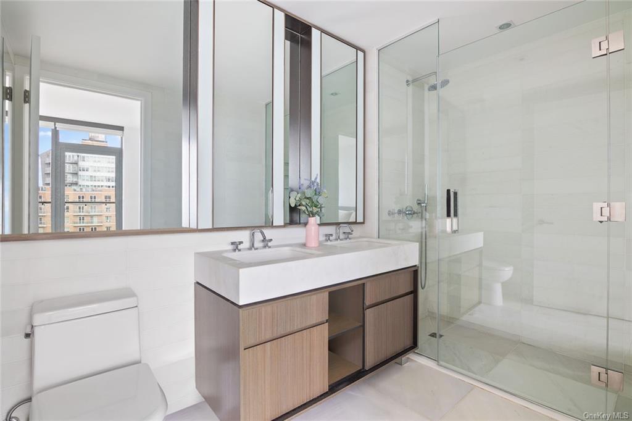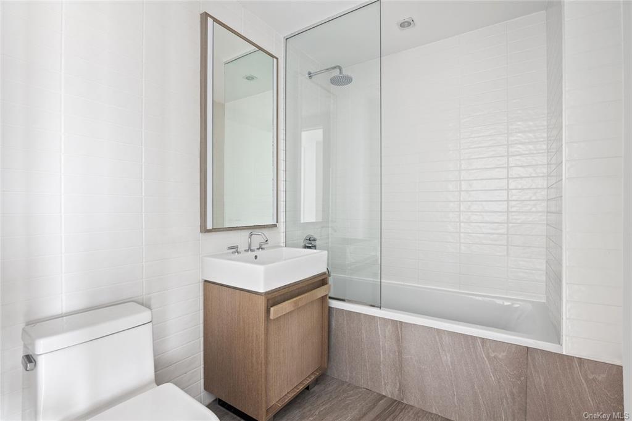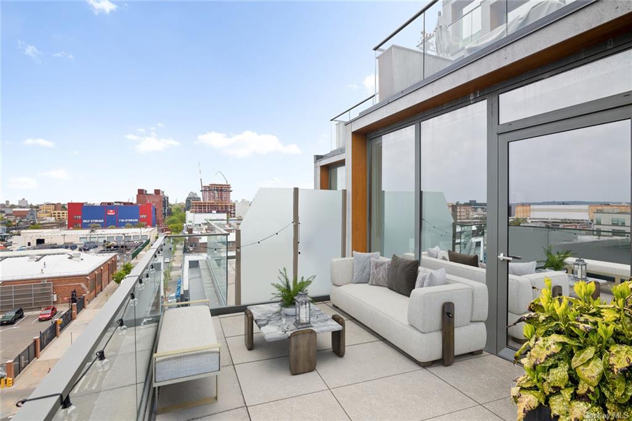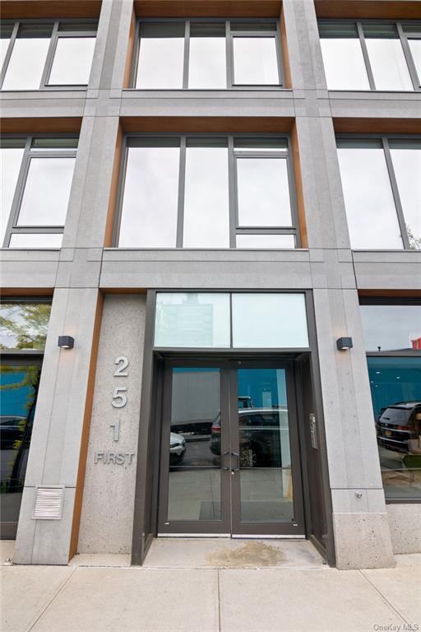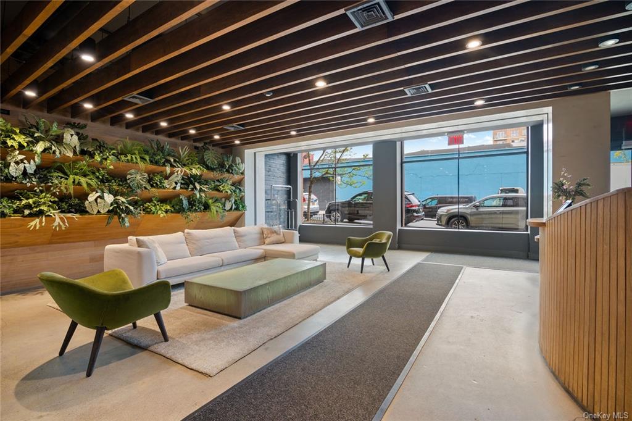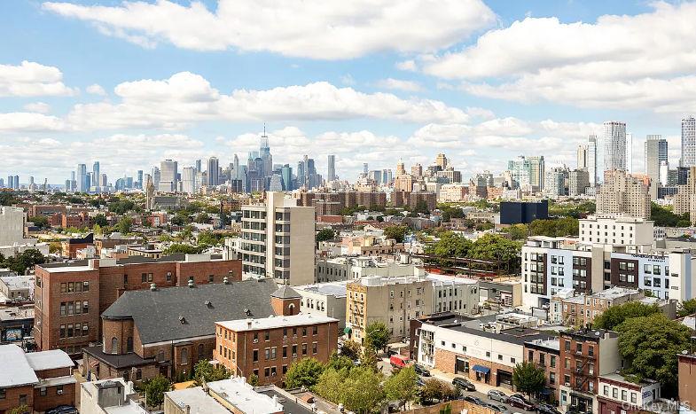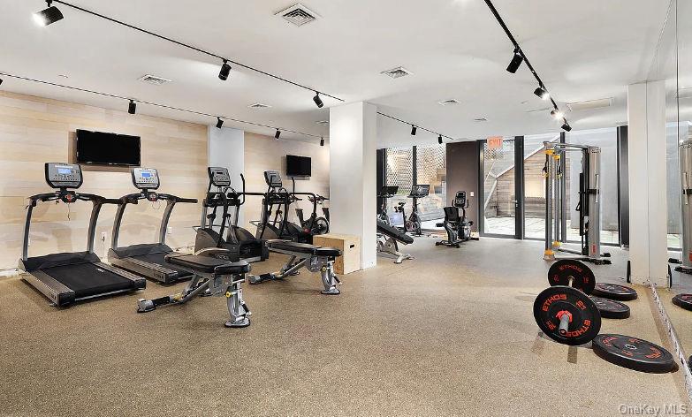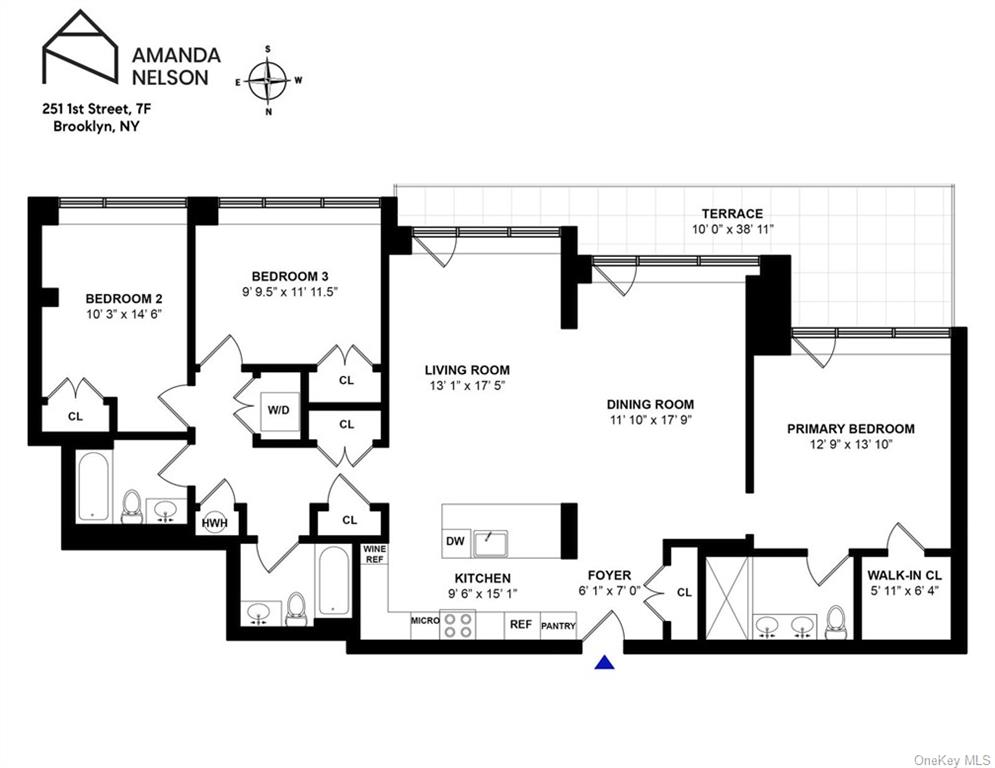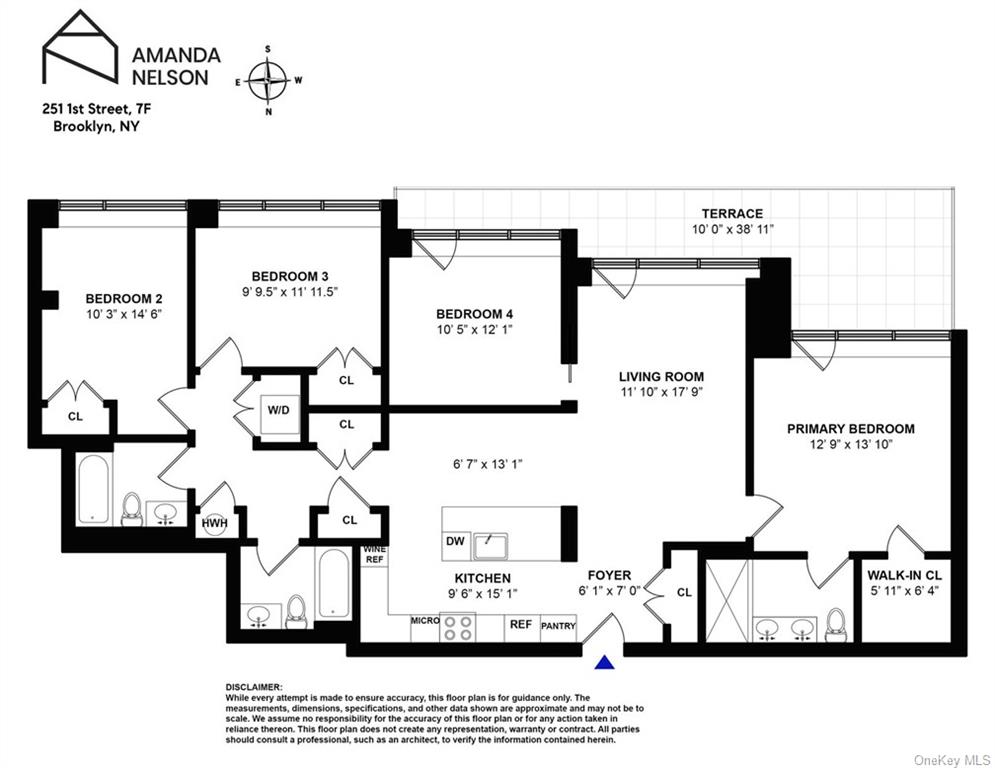Overview
Monthly cost
Get pre-approved
Sales & tax history
Schools
Fees & commissions
Related
Intelligence reports
Save
Buy a condoat 251 1st Street 7F, Brooklyn, NY 11215
$2,675,000
$0/mo
Get pre-approvedResidential
1,560 Sq. Ft.
3 Bedrooms
3 Bathrooms
Days on market
H6269741 MLS ID
Click to interact
Click the map to interact
About 251 1st Street 7F condo
Open houses
Sun, Sep 24, 6:00 AM - 7:00 AM
Sun, Oct 15, 6:00 AM - 7:30 AM
Sun, Dec 3, 6:30 AM - 7:30 AM
Sun, Dec 17, 6:00 AM - 7:00 AM
Sun, Jan 14, 4:00 AM - 5:00 AM
Sun, Jan 21, 4:00 AM - 5:00 AM
Sun, Jan 28, 4:00 AM - 5:00 AM
Sun, Feb 4, 8:00 AM - 9:00 AM
Sun, Mar 10, 4:00 AM - 5:00 AM
Sun, Feb 25, 4:00 AM - 5:00 AM
Sun, Mar 3, 6:00 AM - 7:00 AM
Sun, Mar 24, 4:00 AM - 5:00 AM
Property details
Appliances
Dishwasher
Washer
Wine Cooler
Stainless Steel Appliance(s)
Cooling
None
Flooring
Hardwood
Heating
Other
See Remarks
Interior features
Elevator
Walk-In Closet(s)
Parking features
Other
Patio and porch features
Terrace
Pets allowed
Yes
Sewer
Other
Monthly cost
Estimated monthly cost
$19,186/mo
Principal & interest
$14,237/mo
Mortgage insurance
$0/mo
Property taxes
$3,834/mo
Home insurance
$1,115/mo
HOA fees
$0/mo
Utilities
$0/mo
All calculations are estimates and provided for informational purposes only. Actual amounts may vary.
Sale and tax history
Sales history
Date
Jul 18, 2017
Price
$2,495,000
| Date | Price | |
|---|---|---|
| Jul 18, 2017 | $2,495,000 |
Schools
This home is within the New York City Geographic District #15.
Brooklyn enrollment policy is not based solely on geography. Please check the school district website to see all schools serving this home.
Public schools
Private schools
Seller fees & commissions
Home sale price
Outstanding mortgage
Selling with traditional agent | Selling with Unreal Estate agent | |
|---|---|---|
| Your total sale proceeds | $2,514,500 | +$80,250 $2,594,750 |
| Seller agent commission | $80,250 (3%)* | $0 (0%) |
| Buyer agent commission | $80,250 (3%)* | $80,250 (3%)* |
*Commissions are based on national averages and not intended to represent actual commissions of this property
Get $80,250 more selling your home with an Unreal Estate agent
Start free MLS listingUnreal Estate checked: May 5, 2024 at 6:48 a.m.
Data updated: Mar 24, 2024 at 5:14 p.m.
Properties near 251 1st Street 7F
Updated January 2023: By using this website, you agree to our Terms of Service, and Privacy Policy.
Unreal Estate holds real estate brokerage licenses under the following names in multiple states and locations:
Unreal Estate LLC (f/k/a USRealty.com, LLP)
Unreal Estate LLC (f/k/a USRealty Brokerage Solutions, LLP)
Unreal Estate Brokerage LLC
Unreal Estate Inc. (f/k/a Abode Technologies, Inc. (dba USRealty.com))
Main Office Location: 1500 Conrad Weiser Parkway, Womelsdorf, PA 19567
California DRE #01527504
New York § 442-H Standard Operating Procedures
TREC: Info About Brokerage Services, Consumer Protection Notice
UNREAL ESTATE IS COMMITTED TO AND ABIDES BY THE FAIR HOUSING ACT AND EQUAL OPPORTUNITY ACT.
If you are using a screen reader, or having trouble reading this website, please call Unreal Estate Customer Support for help at 1-866-534-3726
Open Monday – Friday 9:00 – 5:00 EST with the exception of holidays.
*See Terms of Service for details.
