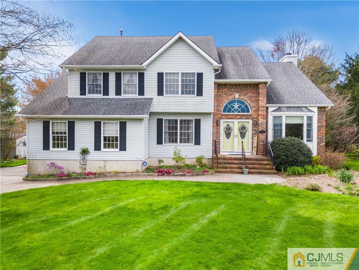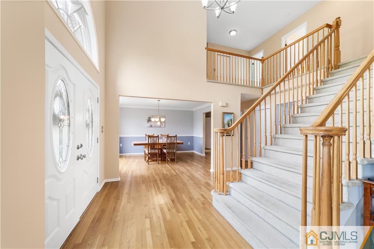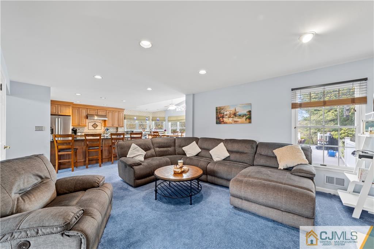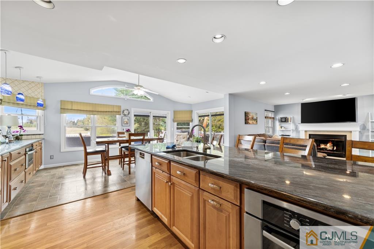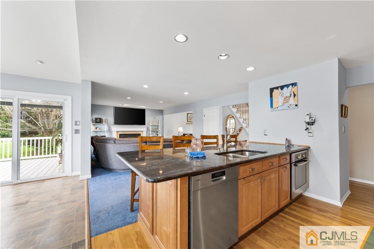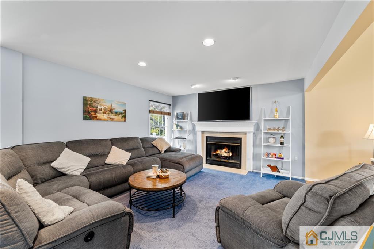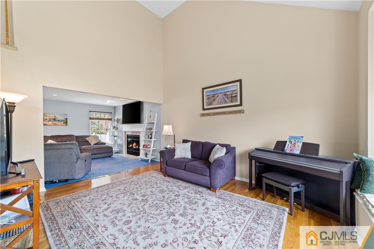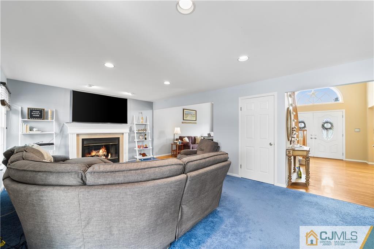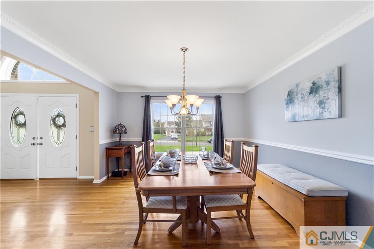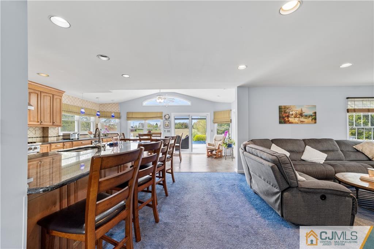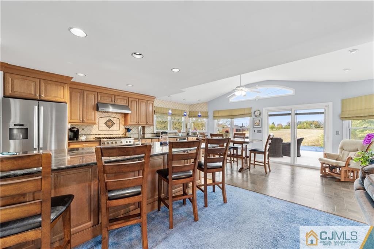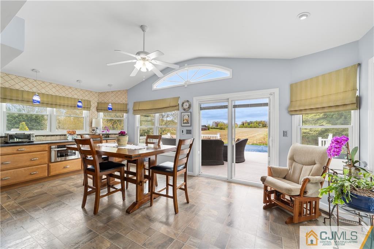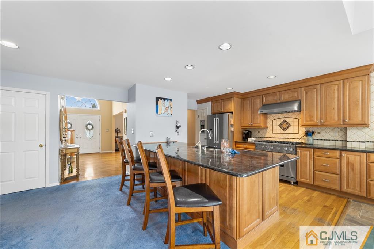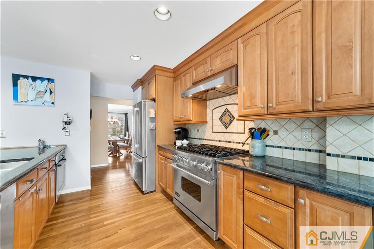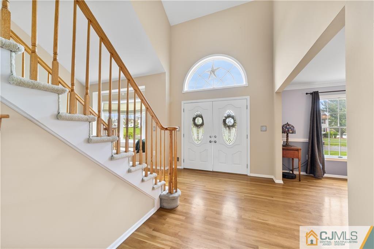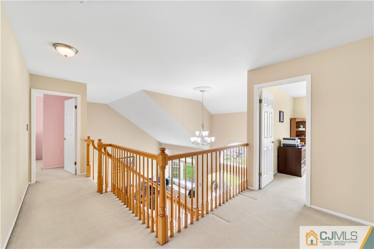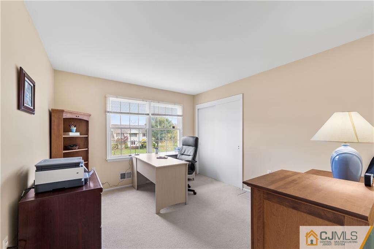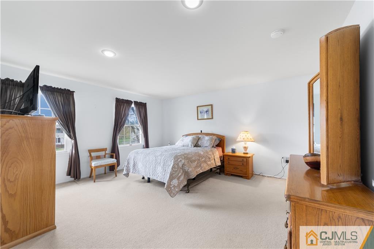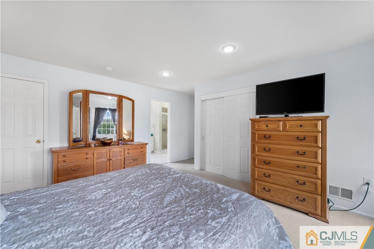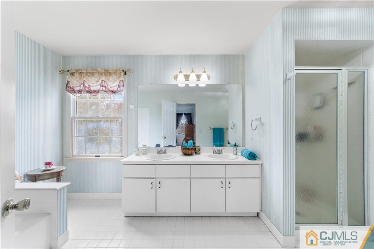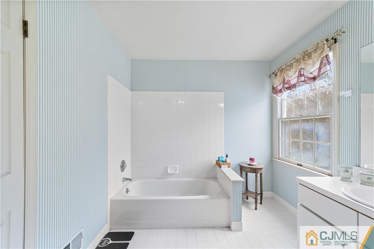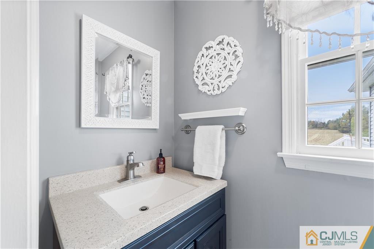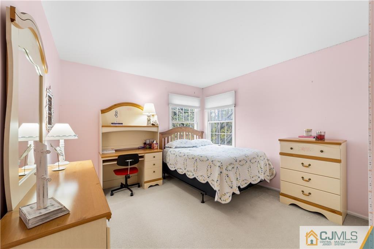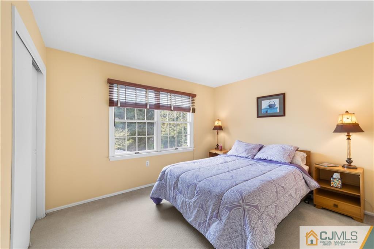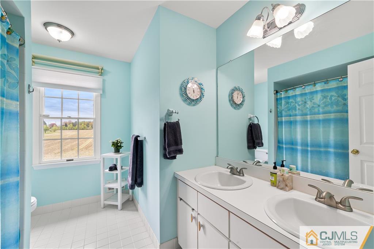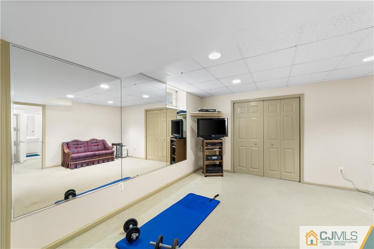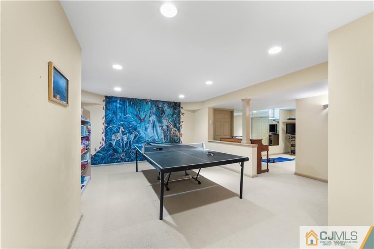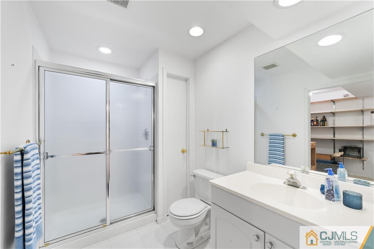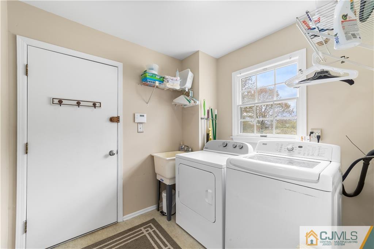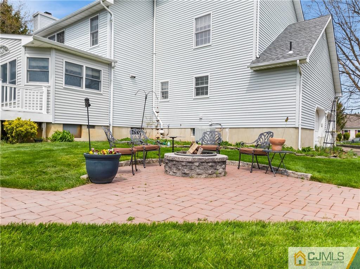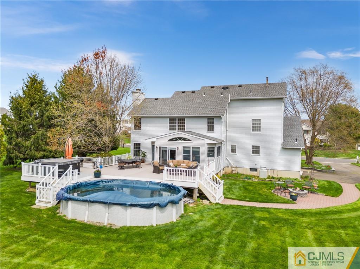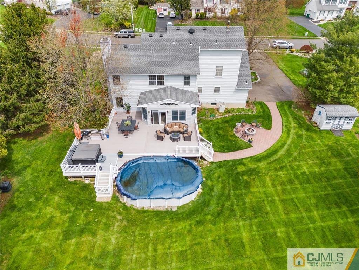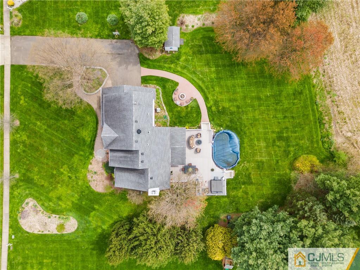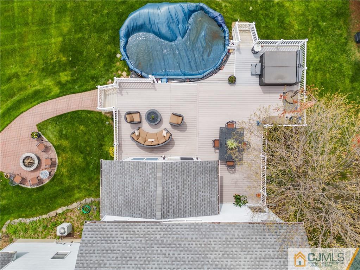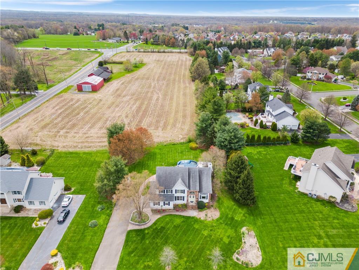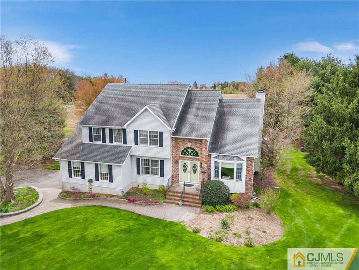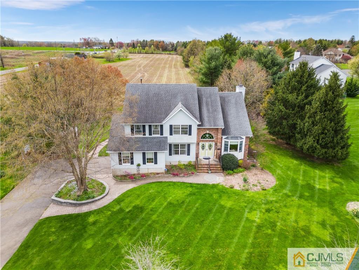Overview
Monthly cost
Get pre-approved
Sales & tax history
Schools
Fees & commissions
Related
Intelligence reports
Save
Buy a houseat 27 Talmadge Drive, Monroe, NJ 08831
$924,900
$0/mo
Get pre-approvedResidential
2,690 Sq. Ft.
0.71 Acres lot
4 Bedrooms
4 Bathrooms
21 Days on market
2354296M MLS ID
Click to interact
Click the map to interact
About 27 Talmadge Drive house
Open houses
Sun, May 5, 5:00 AM - 7:00 AM
Property details
Appliances
Gas Oven
Gas Range
Dishwasher
Dryer
Refrigerator
Washer
Gas Water Heater
Water Heater
Basement
Finished
Interior Entry
Storage Space
Community features
Curbs
Construction materials
Brick
Vinyl Siding
Cooling
Central Air
Existing lease type
Net
Fireplace features
Wood Burning
Flooring
Carpet
Ceramic Tile
Wood
Heating
Forced Air
Interior features
High Ceilings
Entrance Foyer
Storage
Laundry features
Laundry Room
Levels
Two
Lot features
Level
Parking features
Asphalt
Attached
Garage Door Opener
Patio and porch features
Deck
Pool features
Above Ground
Possession
Close Of Escrow
Roof
Asphalt
Sewer
Public Sewer
Utilities
Underground Utilities
Natural Gas Available
Window features
Blinds
Window Coverings
Monthly cost
Estimated monthly cost
$7,227/mo
Principal & interest
$4,923/mo
Mortgage insurance
$0/mo
Property taxes
$1,919/mo
Home insurance
$385/mo
HOA fees
$0/mo
Utilities
$0/mo
All calculations are estimates and provided for informational purposes only. Actual amounts may vary.
Sale and tax history
Sales history
Date
Feb 4, 2004
Price
$522,000
| Date | Price | |
|---|---|---|
| Feb 4, 2004 | $522,000 |
Schools
This home is within the Monroe Township School District.
Monroe Township & Englishtown enrollment policy is not based solely on geography. Please check the school district website to see all schools serving this home.
Public schools
Private schools
Seller fees & commissions
Home sale price
Outstanding mortgage
Selling with traditional agent | Selling with Unreal Estate agent | |
|---|---|---|
| Your total sale proceeds | $869,406 | +$27,747 $897,153 |
| Seller agent commission | $27,747 (3%)* | $0 (0%) |
| Buyer agent commission | $27,747 (3%)* | $27,747 (3%)* |
*Commissions are based on national averages and not intended to represent actual commissions of this property
Get $27,747 more selling your home with an Unreal Estate agent
Start free MLS listingUnreal Estate checked: May 10, 2024 at 3:06 a.m.
Data updated: May 5, 2024 at 10:25 p.m.
Properties near 27 Talmadge Drive
Updated January 2023: By using this website, you agree to our Terms of Service, and Privacy Policy.
Unreal Estate holds real estate brokerage licenses under the following names in multiple states and locations:
Unreal Estate LLC (f/k/a USRealty.com, LLP)
Unreal Estate LLC (f/k/a USRealty Brokerage Solutions, LLP)
Unreal Estate Brokerage LLC
Unreal Estate Inc. (f/k/a Abode Technologies, Inc. (dba USRealty.com))
Main Office Location: 1500 Conrad Weiser Parkway, Womelsdorf, PA 19567
California DRE #01527504
New York § 442-H Standard Operating Procedures
TREC: Info About Brokerage Services, Consumer Protection Notice
UNREAL ESTATE IS COMMITTED TO AND ABIDES BY THE FAIR HOUSING ACT AND EQUAL OPPORTUNITY ACT.
If you are using a screen reader, or having trouble reading this website, please call Unreal Estate Customer Support for help at 1-866-534-3726
Open Monday – Friday 9:00 – 5:00 EST with the exception of holidays.
*See Terms of Service for details.
